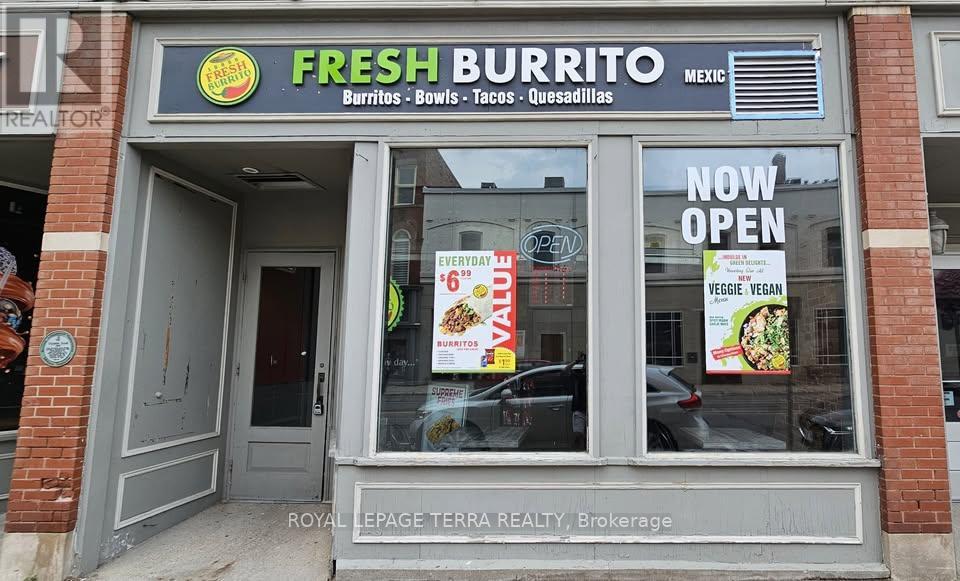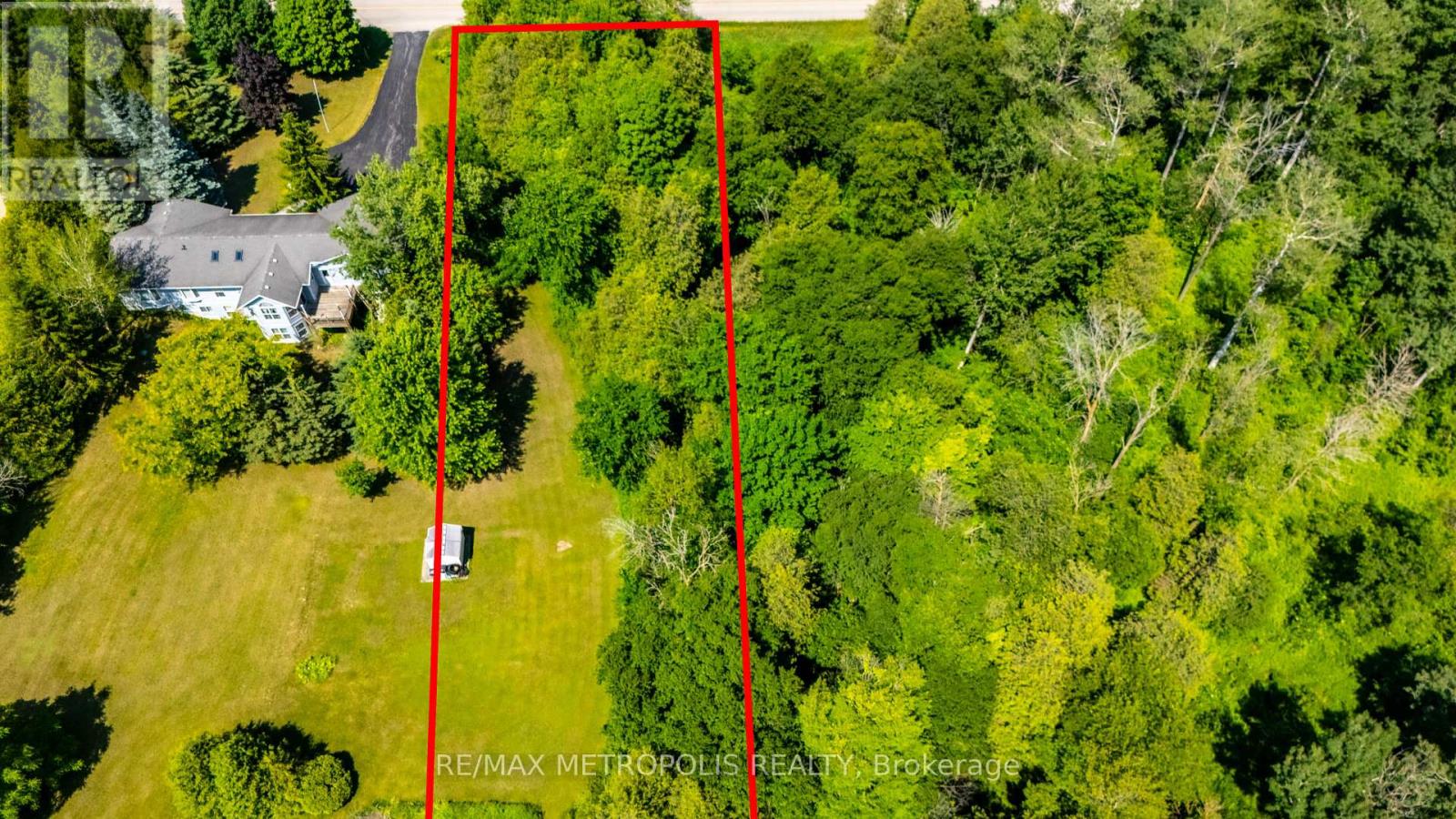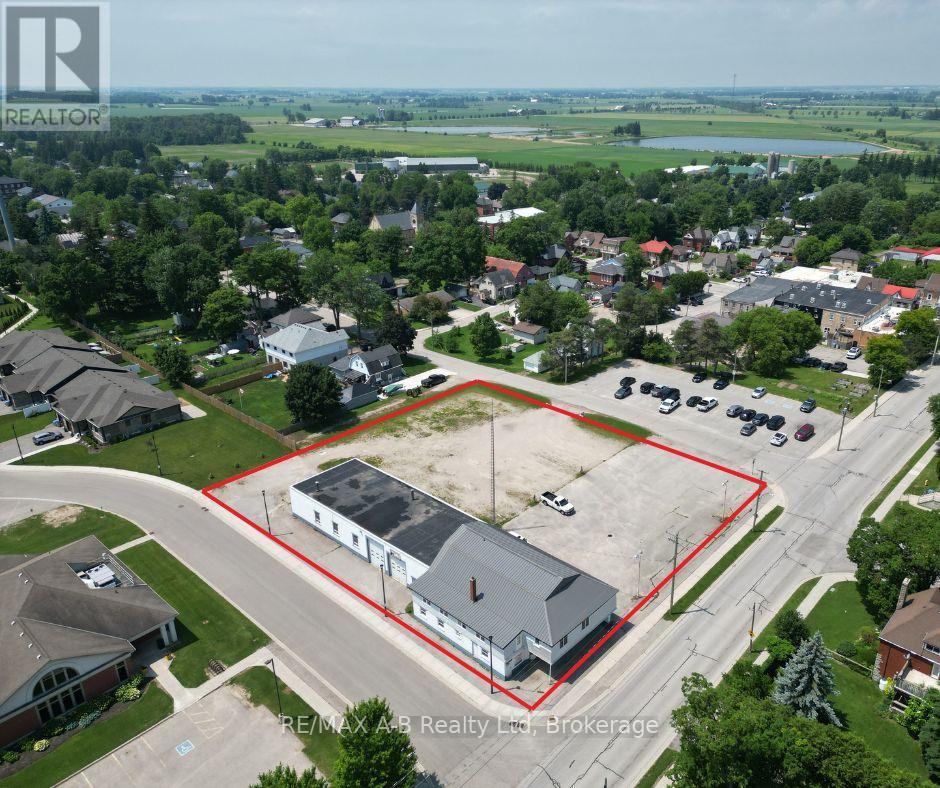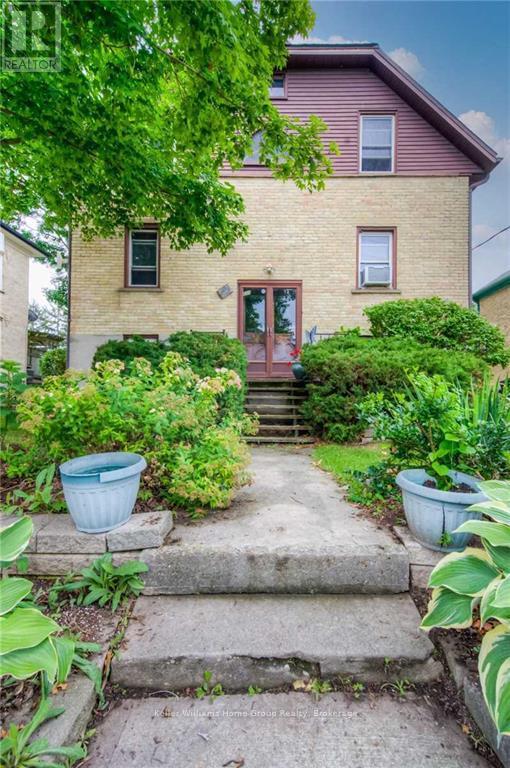Listings
186 Elliot Avenue W
Centre Wellington, Ontario
This spacious, all-brick light filled large semi-detached home which offers 4 bedrooms, 3 bathrooms, and a thoughtfully designed layout, its perfect for growing families. Elegant double-door entry into a bright, open-concept main floor with soaring 9-ft ceilings and large windows throughout. The modern kitchen features high-end stainless steel appliances. Large Breakfast area with a walkout to the backyard. The second-floor laundry room really helps with your daily convenience, a large primary bedroom with walk-in closet and 4-pc Ensuite, and three additional bedrooms serviced by a 3-pc bath. Separate entrance to the home from the garage. (id:51300)
Century 21 Green Realty Inc.
111 Stephenson Way
Minto, Ontario
Welcome to 111 Stephenson Way in Palmerston - This beautifully maintained end-unit townhouse was built by local builder Wright Haven Homes, this Meadow model offers the feel of a semi-detached, it's joined only at the garage for added privacy. You enter inside to an open-concept main floor featuring a modern kitchen with granite countertops, stainless steel appliances, and a pantry. The family room leads out to the deck, perfect for relaxing or entertaining. On the 2nd Floor you'll find a spacious primary bedroom with a walk-in closet and private ensuite, as well as the convenience of having your laundry on the second floor. The unfinished basement offers a rough-in for a 3-piece bathroom, utility/storage space, and room to customize with a future rec room, man cave or bedroom. Located close to schools, parks, shopping, and the town centre, this home is a great fit for anyone looking for comfort and convenience in a welcoming neighborhood. (id:51300)
Royal LePage Credit Valley Real Estate
102 & 103 - 10 Downie Street
Stratford, Ontario
Exceptional business opportunity in Stratford! This Fresh Burrito franchise is in a prime location with high visibility and foot traffic. The franchise is situated in a desirable area, surrounded by high-density residential neighborhoods, offices, restaurants, and retail establishments. This is an excellent chance to join a growing Mexican franchise business with strong monthly sales and affordable rent at 2858.33 + HST includes (including all utilities - Hydro/Gas/Water). It also includes Taco Star ghost kitchen. The lease term is 10 years, with options to renew for 5+5 years. Enjoy low royalty fees and exceptional franchise support. A comprehensive list of equipment and chattels will be available with an offer. The chattels are owned and brand new. Dont miss out on this fantastic investment opportunity! (id:51300)
Royal LePage Terra Realty
8232 Concession Road 12
Mapleton, Ontario
Rare Opportunity to own 1.29 Acres of Agricultural Land with Development Potential in Moorefield Ontario (Wellington County). Discover the charm and possibilities of rural living with this exceptional 1.29-acre agricultural lot located in the peaceful community of Moorefield. Featuring 150 feet of frontage and 375 feet of depth, this expansive parcel offers a rare chance to secure land in a quiet and growing area of Wellington County. While a portion of the lot is identified under wetland interest, the remaining area is regulated by the Grand River Conservation Authority (GRCA), providing a unique opportunity for those seeking to build a dream home or explore agricultural uses, subject to all necessary approvals. Preliminary observations suggest potential to build on the east side of the lot, which may involve tree removal and will require GRCA approval and a delineation study to confirm usable development space. This property is ideal for buyers looking for affordable land with long-term upside, whether as a future home site, investment hold, or potential recreational retreat. The natural surroundings, peaceful atmosphere, and proximity to rural amenities make it a perfect canvas for the right vision. (id:51300)
RE/MAX Metropolis Realty
16 Stanley Street Unit# Upper
Ayr, Ontario
Located in the heart of downtown Ayr, this cozy 1-bedroom apartment offers 550 sq. ft. of comfortable living space. The unit features a spacious living room with large windows that bring in plenty of natural light, a recently updated eat-in kitchen, an updated bathroom, and a separate bedroom. Enjoy the convenience of being steps away from local shops, cafes, and other amenities. Ideal for a single tenant or couple looking for a quiet, well-maintained space in a walkable small-town setting. (id:51300)
R.w. Dyer Realty Inc.
15 Mill Street E
Perth East, Ontario
Prime mixed use opportunity with endless Potential! Rarely does a property with this level of versatility come to market. This approximately 9,500 sq ft automotive repair facility features multiple service bays, office space, and three income-generating residential units offering both functionality and strong peripheral revenue. Situated on a sizable 1.3-acre commercial lot, the property boasts frontage on three separate roads and borders a public parking lot an ideal setup for visibility, accessibility, and future development. Zoned for a wide range of commercial uses including retail, hospitality, institutional, and potentially expanded residential this site offers unmatched flexibility for investors, entrepreneurs, or developers. The parcel includes four separate lots being sold together, creating an expansive canvas for your vision. Conveniently located just a short drive from major urban centers, this is a golden opportunity to capitalize on location, income, and potential. Don't miss out explore the possibilities today! (id:51300)
RE/MAX A-B Realty Ltd
330 Piper Street
North Dumfries, Ontario
IMPRESSIVE One of a Kind multi level contemporary home design sitting on .392 Acres located in the town of Ayr backing onto the Nith River. This home has a foot print of approximately 5077sf with a beautiful open concept layout. Inside you'll find a large chefs kitchen, breakfast island to sit at and all quartz counters, gas cook top, powerful hood fan, 42 inch kitchen cabinets, coffee station with wet bar and large windows overlooking the back yard. Overall an awesome place to sit and eat with room for 8-10 person table right beside the unique vapour fireplace. The entire home has 9-12 foot ceilings, a new great room addition in 2022 which added approximately another 600sf of living space, oversized windows and a side yard access with French doors. Let's not forget the main floor guest room or... your in-laws suite with its own 3pce ensuite. to finish off the main floor another gym/office, a 2 piece bath, roughed in 2nd laundry and access to the 2 car garage. Enjoy walking up the open riser center wood/glass staircase to the 2nd floor which you will find another 4 Bedrooms. Primary bedroom features soaring ceilings, a large walk in closet, 4-pce primary ensuite including a soaker tub and large glass shower, 2 skylights, and a step up to your king size the bed and you can look out the terrace/balcony to enjoy the sunshine. Adjacent to the primary suite is another bedrm with the same terrace, down the hall a laundry rm, another 4 pce main bth with new granite counters and 2 other good sized bedrms including 1 with another balcony. On the 3rd level "the loft" you can use your imagination.. currently used as a bedrm with yet, another private ensuite and another outside balcony. Tonnes of natural light flows in the entire home incl 4 skylights and massive windows. 2 car garage, parking for 6 cars, composite decking, tree house, indoor and outdoor speakers, total privacy and backing onto the Nith river. 7 min drive to the 401, walking distance to downtown and local par (id:51300)
RE/MAX Twin City Realty Inc.
15 Mill Street E
Perth East, Ontario
Prime Commercial Opportunity with Endless Potential! Rarely does a property with this level of versatility come to market. This approximately 9,500 sq ft automotive repair facility features multiple service bays, office space, and three income-generating residential units offering both functionality and strong peripheral revenue. Situated on a sizable 1.3-acre commercial lot, the property boasts frontage on three separate roads and borders a public parking lot an ideal setup for visibility, accessibility, and future development. Zoned for a wide range of commercial uses including retail, hospitality, institutional, and potentially expanded residential this site offers unmatched flexibility for investors, entrepreneurs, or developers. The parcel includes four separate lots being sold together, creating an expansive canvas for your vision. Conveniently located just a short drive from major urban centers, this is a golden opportunity to capitalize on location, income, and potential. Don't miss out explore the possibilities today! (id:51300)
RE/MAX A-B Realty Ltd
2218 Floradale Road
Woolwich, Ontario
For Lease- 4 Bedroom Home in Floradale. Looking for quaint country living? This charming 4-bedroom, 2-bathroom home is nestled in the heart of Floradale, just a short walk from the peaceful Floradale Dam. Offering a warm, rural feel with plenty of space for the whole family, this home is perfect for those looking to enjoy a quieter pace of life while still being a short drive to Elmira and surrounding communities. Inside, you'll find a functional layout with a bright kitchen, cozy living areas, and spacious bedrooms. Whether you're sipping your morning coffee on the porch or heading out for a stroll by the water, this property offers a relaxed lifestyle surrounded by nature. Available for September 1st, this is a rare opportunity to enjoy country charm in a welcoming, tight-knit community. (id:51300)
Keller Williams Home Group Realty
1060 Ontario Street
Stratford, Ontario
Excellent Turn-Key opportunity to own well Established globally recognized brand pizza store. Very busy location , huge net profit. Easy to Operate with conveyor oven & Dough Stretcher. Low rent $4,400 include TMI. The space offering a modern and inviting atmosphere. (id:51300)
Save Max Specialists Realty
25 Player Drive
Erin, Ontario
Brand New and Never Lived In! This Luxurious Cachet Homes Residence Is Located In The Heart Of Erin and Features 4 Spacious Bedrooms and 3.5 Bathrooms. A Grand Double-door Entry Opens To A Bright, Open Concept Layout With 9-foot Ceilings, Large Windows, A Beautifully Stained Oak Staircase With Iron Pickets, and Elegant Engineered Hardwood Flooring. The Gourmet Kitchen Is A Chef's Dream, With Quartz Countertops and Stainless Steel Appliances. Upstairs, Enjoy Second-Floor Laundry and a Stunning Primary Suite With A 5-piece Ensuite and Walk-in Closet. A Second Bedroom includes a Private 4-piece Ensuite-Perfect For Guests Or Extended Family-While Two Additional Bedrooms A Stylish Jack & Jill Bathroom. The Unfinished Basement Offers Endless Potential For Customization. Added Perks Include ***No Side Walkway** And A Long Drive way for Ample Parking. Ideally Located Close To Schools, Parks, (With a future school just steps away), Shopping, and Dining. This is Luxury, Comfort, and Convenience-Don't Miss out! (id:51300)
RE/MAX Crossroads Realty Inc.
Main Floor - 639 Ontario Street
Stratford, Ontario
Newly Renovated home, this one bedroom suite has a new Washroom, new kitchen and. all new appliances. Separate entrance and one parking spot is included. Credit will be checked by SingleKey. (id:51300)
Right At Home Realty












