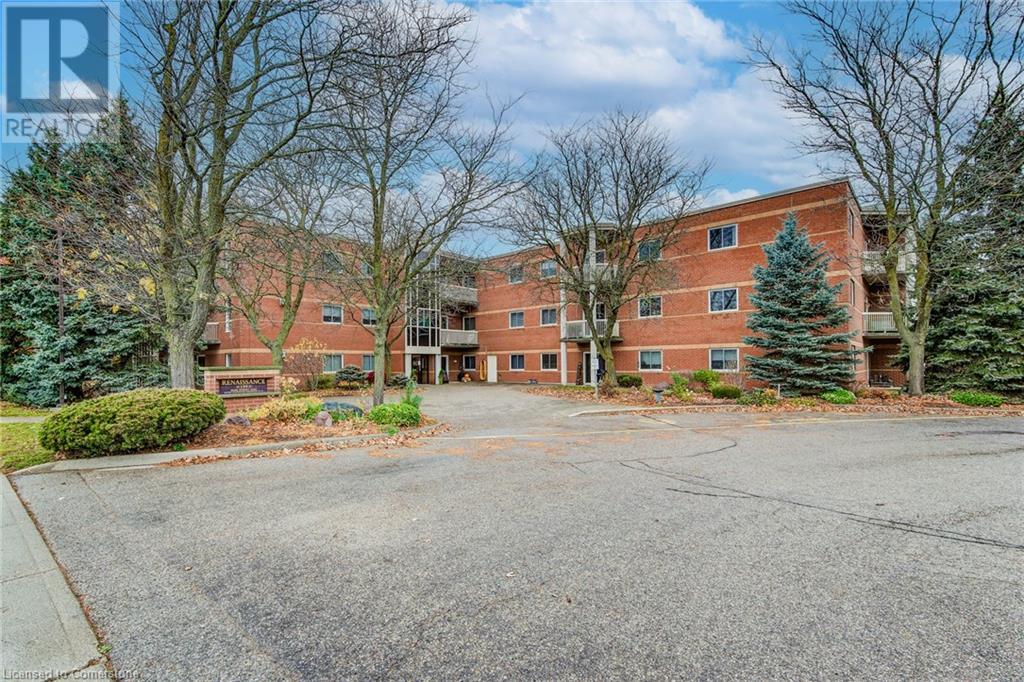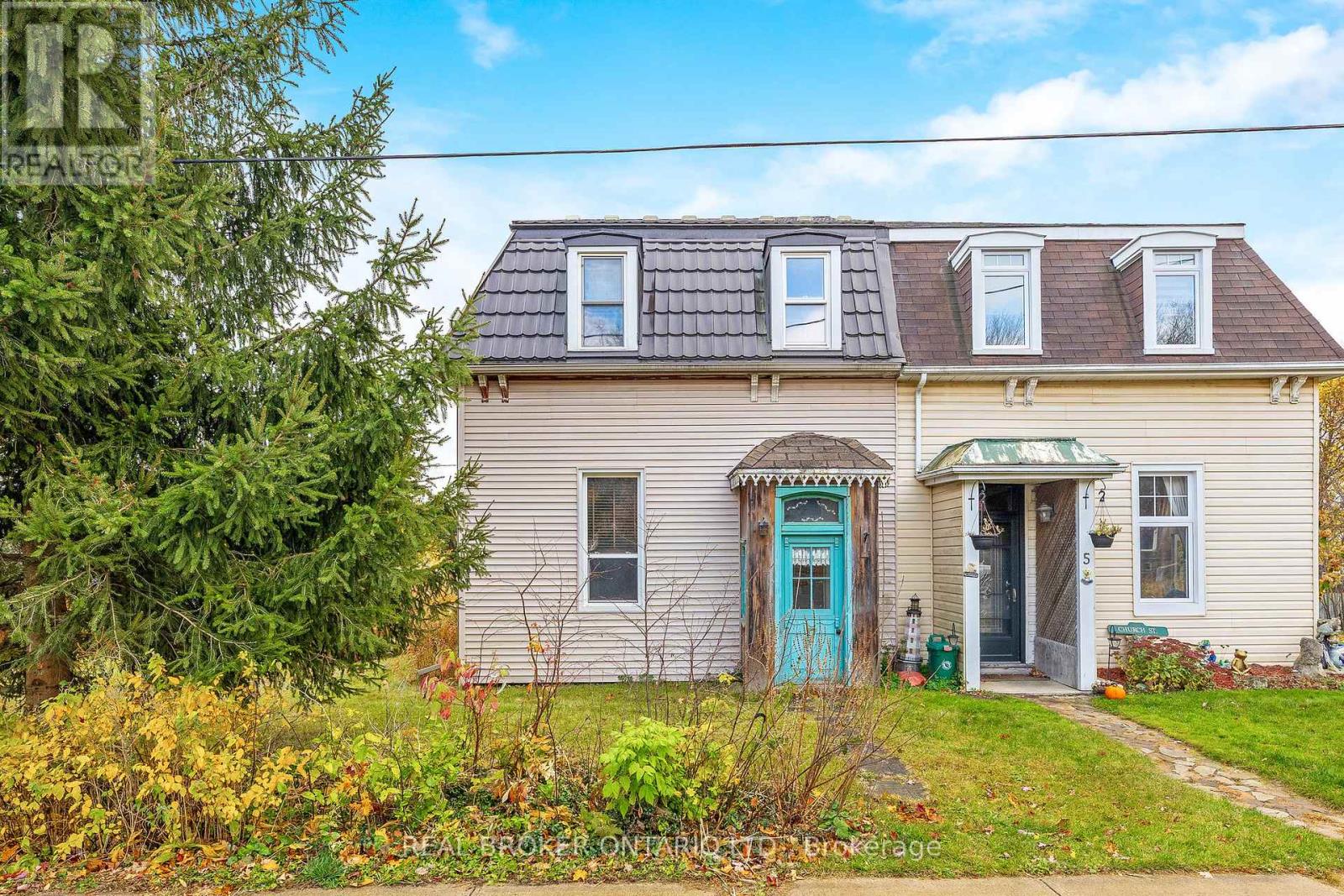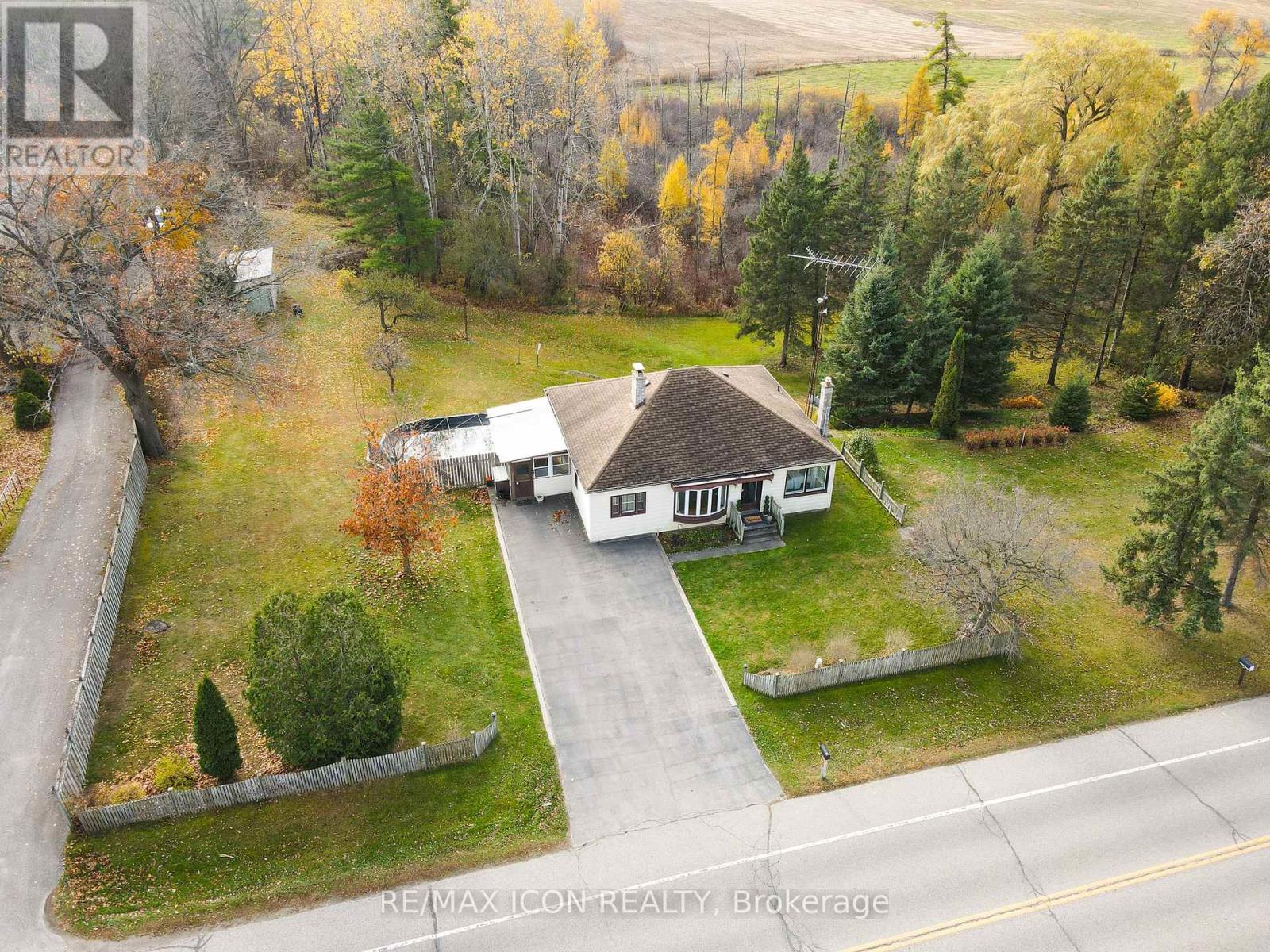Listings
317 George Street
Arthur, Ontario
317 George St in Arthur is a unique home which allows for many different uses. This home can be great for someone looking to get into the market and put their personal touches into the final finishes. Looking to get a duplex? This home has that possibility with the upper level on a second panel. How about a work from home situation? This property enjoys highway frontage and has a large 22x20 attached garage which would allow someone to work out of it. There is also a detached 16x12 garage for additional storage or parking. This property enjoy a large tree lined lot which is nice and private. The main floor consists of a large mudroom which could accommodate a main floor bathroom easily. The oversized kitchen allows for someone to have an eat-in-kitchen or add an island for morning breakfasts and additional counter space. The dining room has a nice bay window and hardwood floors. The living room also continues these floors and has ample space for the family. There is a front porch for rainy days or a second separate entrance. On the second floor you will find 3 bedrooms and a 4pc bathroom. The attic has been insulated and framed with a closet for an additional bedroom perhaps or maybe a loft recroom for kids. Some features of the home include Metal roof, Shingle Roof (2023), Gas Furnace (2010), Updated Electrical, Some Windows (2014), Attached and Detached Garage. Come see the possibilities this home has to offer and let the creativity juices flow. (id:51300)
Coldwell Banker Win Realty Brokerage
3742 Nafziger Road
Wellesley, Ontario
Seize the opportunity to own this exceptional Commercial Building strategically located in the heart of Wellesley, Ontario. This versatile property is zoned Urban Commercial (UC), offering a wide variety of usages. Whether you are a Business Owner looking to expand or relocate, or an investor seeking a flexible Commercial asset, this property offers everything you need to succeed in Wellesley’s thriving community. The thoughtfully designed layout of this building makes it an ideal option for many different business uses, such as a Medical or Dental Centre, Professional Offices, Wellness Centre, Retail space, and more. With the flexible layout and zoning, it opens possibilities for long-term rental income or a diversified Tenant portfolio, maximizing return on investment. Wellesley is a vibrant community attracting a steady client base while providing convenience and excellent visibility, essential for thriving businesses. Don’t miss your opportunity to own this exceptional Building! (id:51300)
Royal LePage Wolle Realty
26 Bay Cedar Lane Lane
Breslau, Ontario
Welcome to 26 Bay cedar Lane! This stunning 2-storey detached home is the definition of modern luxury living. Upon entry you will be greeted by the large foyer with grand ceiling height, modern tile floors and a beautiful staircase. Next, you will find the impressive living room, with carpet free main floor . The living room opens into the modern and upgraded kitchen, which features granite countertop, high end appliances, stainless steel sink , water filter system, and a custom-built pantry offering storage and functionality. The kitchen is open to the dining room making entertaining and family dinners a breeze! This fully open concept floorplan provides modern comfort and function. The oversize sliding glass doors lead out to the big fenced backyard. A 2-piece powder room finishes off this main floor. Upstairs you will find the gorgeous primary bedroom featuring two walk-in closets. The massive primary ensuite features his and hers sinks, an oversize vanity and a large walk-in shower . Down the hall you'll find two more generous size bedrooms as well as a 4-piece modern washroom with skylight. (id:51300)
Team Home Realty Inc.
10 Curtis Street Unit# Lower
Breslau, Ontario
Welcome to 10 Curtis Street, Unit #Lower – a beautifully renovated one-bedroom plus den basement suite, nestled in a serene neighborhood. This bright and spacious unit offers a welcoming open-concept layout with modern finishes throughout. The cozy living area flows seamlessly into a functional kitchen. The bedroom is generously sized, with plenty of room for relaxation, while the additional den provides flexibility for a home office or guest space. Enjoy a tastefully updated bathroom and in-suite laundry for added convenience. Located close to local amenities, parks, and public transit, this unit offers comfort and ease for the modern tenant. Ideal for professionals or couples seeking a quiet, private space to call home. (id:51300)
RE/MAX Twin City Realty Inc.
Save Max Real Estate Inc.
9 Pine Street Unit# 202
Grand Bend, Ontario
Welcome to a stunning lakefront condo that perfectly captures the essence of low-maintenance, beachside living. This expansive second-level unit is a dream come true for those who cherish scenic beauty, and relaxation. With breathtaking, panoramic sunset views over Lake Huron, this open-concept home provides a spacious, light-filled layout that seamlessly connects, creating an ideal space for entertaining and relaxation. The condo features 3 generously sized bedrooms, 2 bathrooms, including a primary suite that has been beautifully upgraded with a luxurious ensuite bathroom complete with a large tiled shower, granite double sinks, and in-floor heating. The kitchen is designed for those who love to entertain, with built-in appliances, a spacious pantry, and a central island. Comfort and ambiance continue in the inviting living room, complete with a standalone gas fireplace, making it a cozy retreat during cooler months. Step out onto your private balcony to enjoy uninterrupted lake views and, on occasion, the sounds of beachside entertainment from the main stage below. This home also includes convenient in-suite laundry, ample storage. Located just minutes from downtown shopping, dining, golf courses, this condo combines natural beauty with convenient access to everything you need. Whether you’re seeking a relaxing retirement destination or a seasonal haven to enjoy the waves and sunsets, this stunning lakefront property offers a refined lifestyle tailored to your needs. (id:51300)
Coldwell Banker Dawnflight Realty (Seaforth) Brokerage
187 Victoria Street W Unit# 105
Wingham, Ontario
Welcome to Riverside Apartments, a newly-built apartment complex. Appropriately named, Riverside Apartments backs onto the beautiful Maitland River and is located on Victoria Street in the town of Wingham. If you are looking for a maintenance-free lifestyle and the convenience of being within walking distance to downtown, this is the perfect home for you! The ASPEN is a 1 bedroom, 1 bath unit is boasting with natural light, in suite laundry, a spacious open concept design with bright and modern finishes and ample storage. Wingham, a rural town located in North Huron Township, is just over an hour from London and Kitchener-Waterloo and is a short drive to Lake Huron. This charming town offers local shops and dining experiences, walking trails, a community complex with indoor pool, ice rink and fitness facilities, grocery stores, medical facilities, schools, and a small town feel. *Photos included are of the model suite. Waterfront with traveled pathway between. (id:51300)
Royal LePage Heartland Realty (Wingham) Brokerage
199 Hope Street E Unit# 9
Tavistock, Ontario
The Renaissance condos, a place where comfort meets ease. Cozy Carefree Condo Living suggests a lifestyle free from worries, with a focus on relaxation and enjoying the simple pleasures in a welcoming environment in a growing community of Tavistock. This charming main-floor condo has never been offered before! With 2 bedrooms and 1 bath, it features an open-concept design, perfect for relaxing and entertaining. The kitchen includes beautiful oak cabinetry, providing both style and functionality, and the dining area offers ample space for gatherings with family and friends. Enjoy the sunroom during warm days and nights, and step out to your private patio through sliding glass doors and space to sit. In the winter, the gas fireplace in the living room will add warmth and coziness. The laminate floors enhance the flow between the living and dining rooms, while the primary and second bedrooms are conveniently located near the 4-piece bath. For added convenience, the unit includes in-suite laundry, along with two lockers – one indoors and one by the parking area. Parking is a breeze with one covered parking spot (#19), and additional parking is available upon request and availability. With new windows and patio doors (updated in 2021), this unit offers peace of mind. The building Amenities: Party Room: Perfect for gatherings, games, or hosting parties. Library: For your reading pleasure. Exercise Room & Sauna: Stay active without leaving home. Visitor Parking: Convenient for guests with controlled entry or for further convenience sliding doors off sunroom for access to Hope Street. Don’t miss the chance to make this delightful condo your next home! (id:51300)
Peak Realty Ltd.
109 Parkside Drive W
Fergus, Ontario
Welcome to 109 Parkside Drive West! This charming 3-bedroom, 1.5-bathroom home is nestled in the picturesque town of Fergus, offering endless potential for families, first-time buyers, or anyone looking to create their dream residence. As you step inside, you’re welcomed by a spacious foyer that flows into a cozy living room, highlighted by a stunning bay window that allows natural light to illuminate the space. This inviting area is perfect for relaxing with loved ones or entertaining guests. Adjacent to the living room is a separate dining room, ideal for family dinners or gatherings with friends. The kitchen features convenient sliding doors that lead to a fully fenced backyard, providing a secure area for children and pets to play, as well as the perfect setting for summer barbecues. A convenient 2-pce washroom completes the main level. Venture upstairs to discover 3 generously sized bedrooms. The layout includes an oversized cheater bathroom, complete with a separate shower and tub, conveniently connected to the primary bedroom. Additional features of this home include central air conditioning, majority of the homes windows replaced, an unspoiled basement ready for your personal touch, and its location on a family-friendly street, making it an excellent choice for families. The property’s location is truly a highlight; you’ll find yourself just steps away from essential amenities, including Walmart, LCBO, and Home Hardware. Plus, enjoy the convenience of being only a short 10-minute walk from downtown Fergus, where you can explore local shops, delightful restaurants, and serene parks. While this home does require some work, it presents a unique opportunity for the right buyer to invest in their future. With a little creativity and effort, you can transform this house into a beautiful home that perfectly reflects your style and needs. Don’t miss your chance to make 109 Parkside Drive West your own! (id:51300)
RE/MAX Real Estate Centre Inc Brokerage
7 Church Street
Erin, Ontario
Discover this character-filled semi-detached century home in the picturesque town of Hillsburgh. Just steps from shopping, parks, and the local arena, this property offers both convenience and timeless charm. Step inside to soaring ceilings, rich hardwood floors, and intricate decorative trim that make this home truly one-of-a-kind with endless potential.The main floor layout is designed for ease, featuring a laundry room and direct kitchen access to a spacious wooden deck, perfect for outdoor dining and entertaining. Upstairs, youll find three bright bedrooms and a full bathroom.An unfinished basement awaits your creative touch, while the large corner lot provides ample parking and generous yard space, offering plenty of room for gardens, play areas, or future expansions. Don't miss out on this rare gem in the heart of Hillsburgh! **** EXTRAS **** Furnace 2015, Roof 2016, Vinyl siding & foam insulation 2000, New jet pump & foot valve for well 2017 (id:51300)
Real Broker Ontario Ltd.
7 Church Street
Hillsburgh, Ontario
Discover this character-filled semi-detached century home in the picturesque town of Hillsburgh. Just steps from shopping, parks, and the local arena, this property offers both convenience and timeless charm. Step inside to soaring ceilings, rich hardwood floors, and intricate decorative trim that make this home truly one-of-a-kind with endless potential.The main floor layout is designed for ease, featuring a laundry room and direct kitchen access to a spacious wooden deck, perfect for outdoor dining and entertaining. Upstairs, youll find three bright bedrooms and a full bathroom.An unfinished basement awaits your creative touch, while the large corner lot provides ample parking and generous yard space, offering plenty of room for gardens, play areas, or future expansions. Don't miss out on this rare gem in the heart of Hillsburgh! (id:51300)
Real Broker Ontario Ltd.
13 Freer Drive
North Dumfries, Ontario
Well maintained Semi Detached with 3 Bedrooms and 2.5 Washrooms. The Spacious And Welcoming Bright Foyer. Open concept Kitchen with Granite counter and Stainless Steel Appliances. Large Living and Dining rooms. Huge backyard for spending time with family. House is Full with sunshine from Windows all across. Master bedroom with 4 pc ensuite and Walk-in closet. Laundry on second floor for your convenience. Lots of storage places including un-finished basement. Great location - Close to Kitchener / Waterloo, Highway 401, Schools, Parks, Plazas, etc. **** EXTRAS **** Tenant Pays Utilities. No Smoking. Aaa+ Tenants. Credit Report, Employment Letter, Pay Stubs& Rental App. W/Offer.1st & Last Months Certified Deposit. Tenants To Buy Content Insurance. (id:51300)
Save Max Real Estate Inc.
1443 Wrigley Road
North Dumfries, Ontario
Welcome Home to 1443 Wrigley Road! Are you looking to escape the city? This is it! Discover this delightful 3bedroom bungalow sitting on an expansive .963 Acre lot located in the saught after village of Ayr. Thisspacious home features a large primary bedroom with a gorgeous backyard view, providing plenty of naturallight. Main floor features a second bedroom, and immaculate full bathroom. The kitchen with more stunningviews has plenty of cupboard space, opens to the dining area, making it ideal for family meals and gatherings.The living room is bright and welcoming with a large window that floods the space with light and features awood burning fireplace, ready for cozy evenings. In the basement you will find a large recreation room idealfor family gatherings. Also in the basement is a large laundry room and a walk out to the gazebo & hottub.There is a large 3rd bedroom ideal for multi generational living includes and an additional three-piecebathroom. The backyard is absolutely stunning offering plenty of space for dogs & kids to play, enjoysummers in your swimming pool & plenty of room to entertain and BBQ with guests. Additional featuresinclude a large detached garage with hydro located at the back of the property. Ample parking for 6 vehicles,perfect for families and guests. The property also includes a workshop area and abundant storage throughoutthe home. This property is a rare find, offering a perfect escape from the hustle & bustle of city life while stillbeing close to everything you need. Don't miss the opportunity to make this beautiful property your own! (id:51300)
RE/MAX Icon Realty












