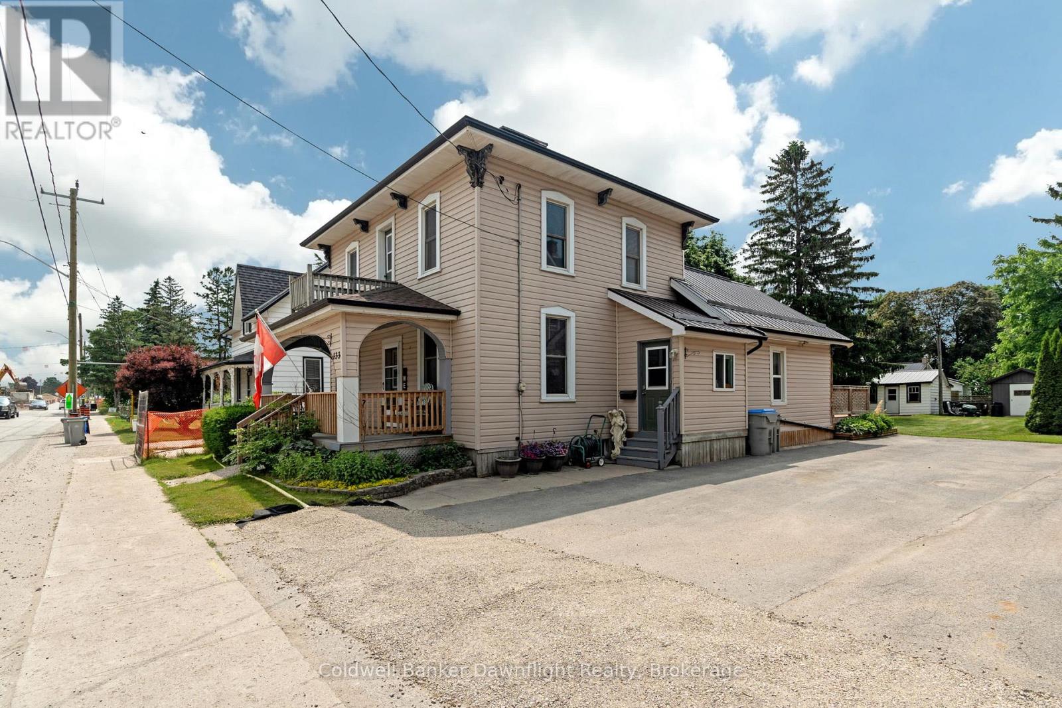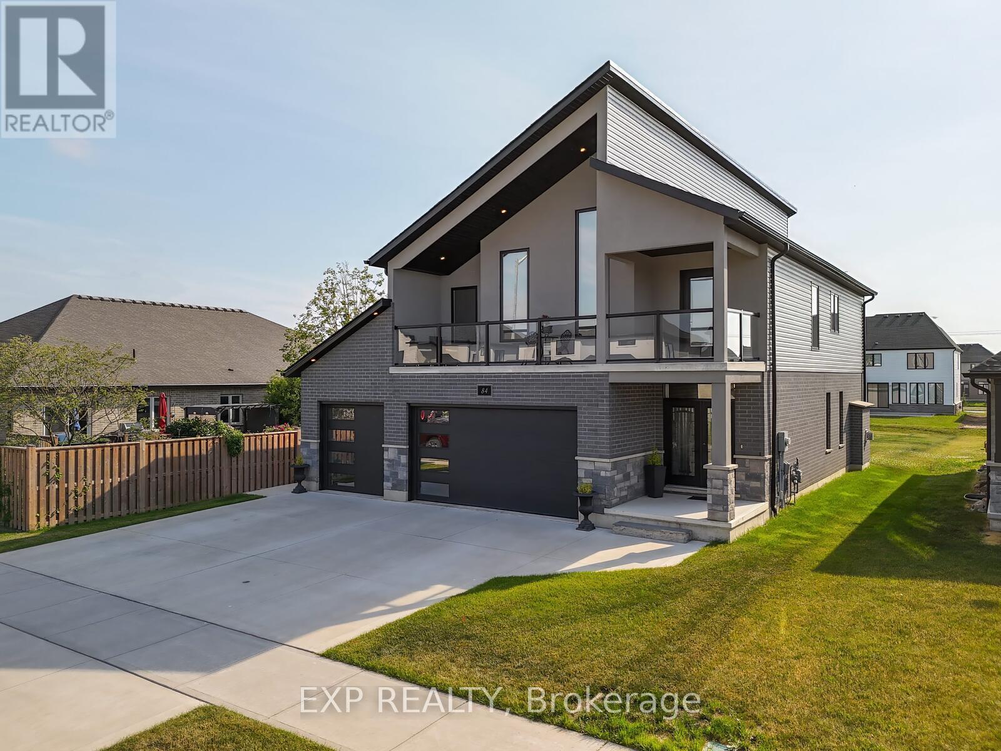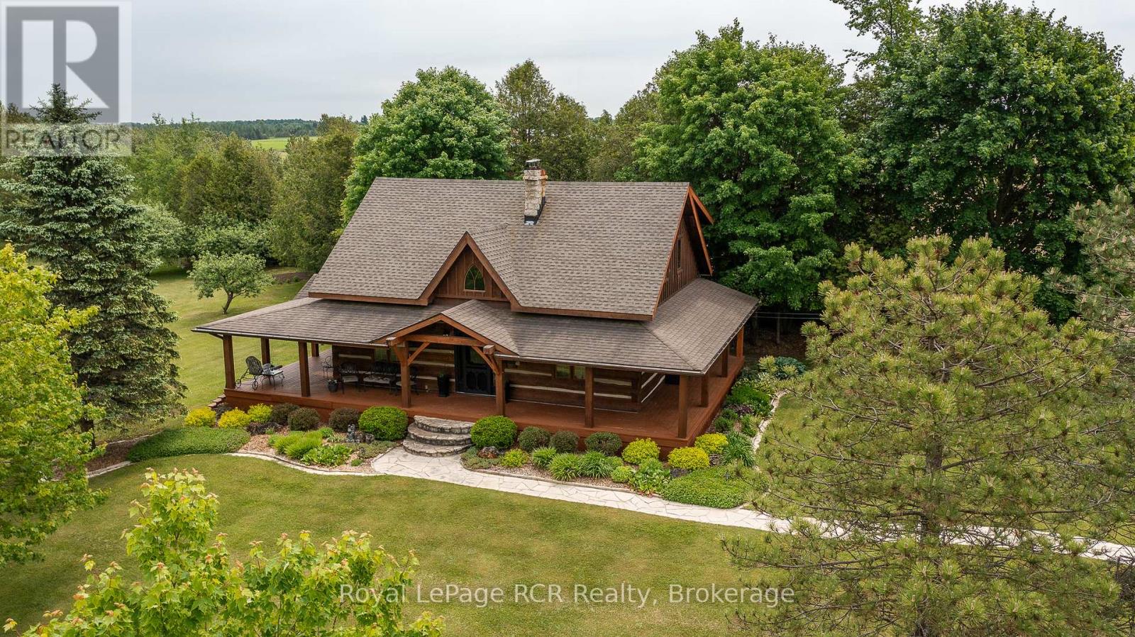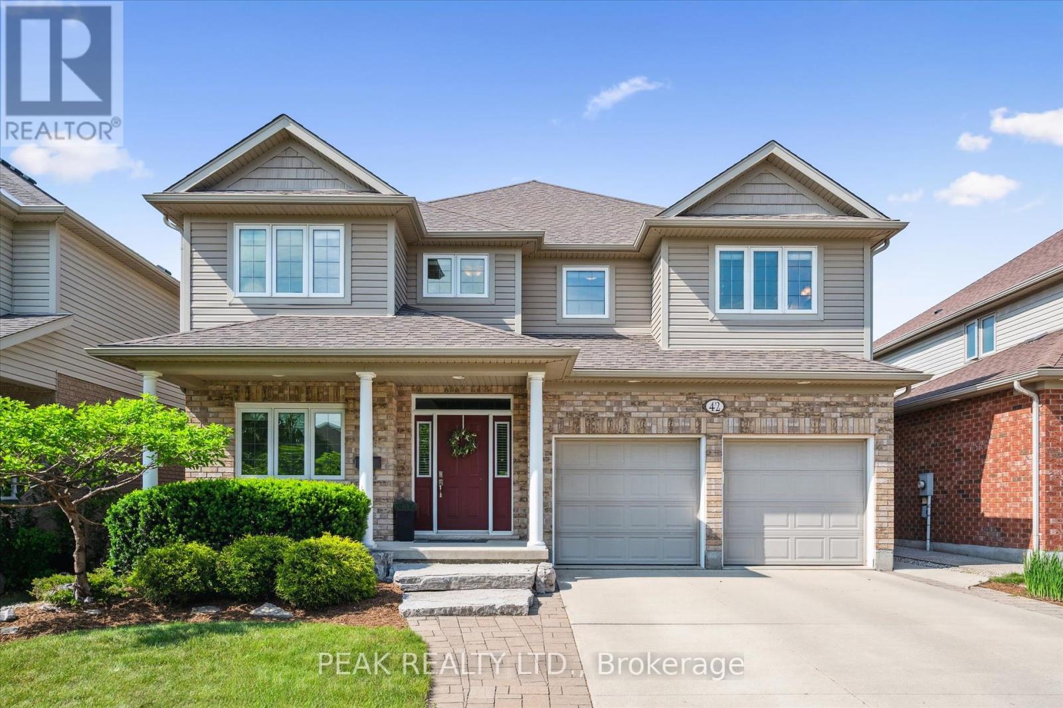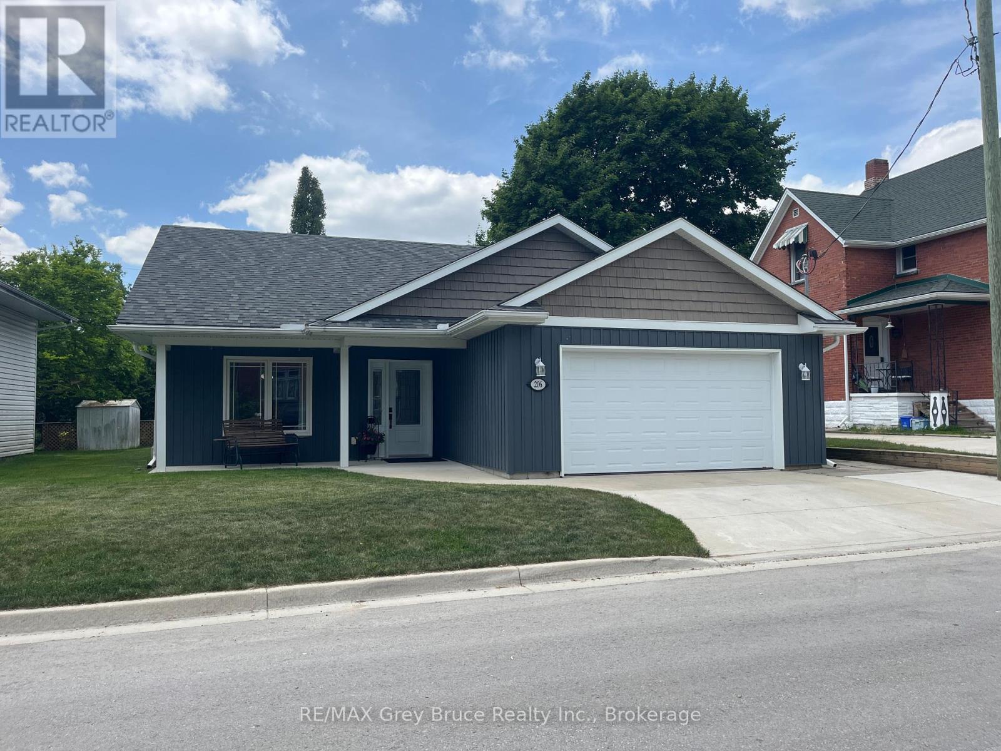Listings
3111 Perth Rd 163
Fullarton, Ontario
At this time, NO residential dwellings or trailers are allowed on the property. The property is readily accessible and strategically situated in close proximity to the communities of Mitchell, St. Marys, and Stratford. It offers a peaceful rural setting while remaining only a short drive from essential amenities, agricultural suppliers, equipment services, and local markets. Furthermore, the Thames River is located behind the property, enhancing its appeal. At this time, NO residential dwellings or trailers are allowed on the property. (id:51300)
Real Broker Ontario Ltd.
133 Main Street
South Huron, Ontario
Welcome to this inviting home nestled in the peaceful village of Dashwood- just minutes from the stunning shores of Lake Huron and a short drive to Grand Bend and Exeter for all your shopping and amenities.This spacious 3 + 1 bedroom, I bathroom home blends rustic charm with modern comfort. Step inside to discover an open-concept kitchen and dining area featuring soaring ceilings, perfect for entertaining or enjoying cozy family meals.The main floor also includes a generously sized primary bedroom adorned with wood beams and built-in storage, along with a convenient laundry area. The spacious main floor 4-piece bathroom is thoughtfully designed with double vanities and ample storage. Enjoy the warmth and ambiance of the fully winterized sunroom complete with a gas fireplace, ideal for year-round relaxation.The large family room is a showstopper, boasting wainscoting, tall ceilings, rich wood beams, and an abundance of natural light, creating a welcoming retreat for gatherings or quiet evenings in.Upstairs, three additional bedrooms offer the perfect layout for a growing family or visiting guests. Outside you are welcomed by a nicely groomed back yard with a spacious back deck for summer BBQs complete with 2 garden sheds for all your outdoor storage needs. Don't miss your chance to experience peaceful village living with all the comforts of home, just moments from beaches, schools & local conveniences. (id:51300)
Coldwell Banker Dawnflight Realty
84 Thames Springs Crescent
Zorra, Ontario
This one-of-a-kind custom-built luxury home offers 5 bedrooms (4+1), 4 bathrooms (3+1), and over 2990 sq. ft of beautifully finished living space on a deep 173-ft lot. Featuring a striking modern design with soaring ceilings, a crisp roofline, and a second-floor covered balcony with regal glass railings off the primary suite, this home seamlessly blends elegance and function. The main floor boasts 9-ft ceilings, an open-concept layout, engineered hardwood flooring, a natural gas fireplace, main-floor laundry, and a decorative oak staircase with matching railings. The gourmet kitchen is equipped with a large island, granite countertops, ceramic tiles, stainless steel appliances, built-in microwave and oven, walk-in pantry, and ample cabinet space, with walkout access to a backyard deck and covered gazebo ideal for entertaining. The spacious primary bedroom features a cathedral ceiling, walk-in closet, and a luxury 5-piece ensuite. Additional highlights include a 3-car garage, parking for 6, concrete driveway, central vacuum system, owned water softener, and modern finishes throughout including LED pot lights and window coverings. The professionally finished basement adds a family room, bedroom, 4-piece bath, electric fireplace, and a cozy sitting area with walkout to a 27-ft east-facing balcony. With thoughtful design, upscale finishes, and exceptional outdoor spaces, this home offers a rare blend of lifestyle and luxury. (id:51300)
Exp Realty
552691 Grey Rd 23
Southgate, Ontario
Beautiful riverfront property with log home overlooking ponds on 37 acres. The home is approximately 1500 square feet and features a central stone chimney, exposed timbers, antique hardwood flooring, 3 bedrooms and 2 baths. The lower level includes a family room, a flex room that would be suitable for a bedroom and a dedicated storage/utility room. The wrap around porch gives picturesque views of the natural landscape and both the Beatty Saugeen River and the Norm Reeves Creek. There is a detached 24x24 garage. With trails throughout the property this can be your very own playground. An impressive property that shows incredible pride of ownership. This very private setting is on a paved road only 20 minutes to Mount Forest, 15 minutes to Durham. Please - do not drive in the driveway without an appointment. (id:51300)
Royal LePage Rcr Realty
769 Brock Street
North Perth, Ontario
Welcome to 769 Brock Street, a charming detached 2-storey home ideally located near restaurants, grocery stores, and trails. This wellmaintained property is perfect for first-time buyers or small families looking to settle into a friendly, convenient neighborhood. Step inside to finda bright and welcoming interior featuring new flooring, fresh paint throughout, and modern light fixtures. The kitchen offers plenty of cupboardspace, making it as functional as it is inviting. The dining area and living room are overlooking the fully fenced backyard. Upstairs, there is a 4-piece bathroom and three spacious bedrooms including a primary bedroom with a walk-in closet. The basement is partially finished with an recroom or can be used as an additional bedroom. Enjoy the privacy of a fully fenced backyard, ideal for children or pets, and take advantage of the1-car garage for extra storage or double parking on the concrete driveway. Major updates have already been taken care of, including a newerroof, furnace, and windowsgiving you peace of mind for years to come. Move-in ready and full of potential, this home combines comfort, value,and location. ** This is a linked property.** (id:51300)
Keller Williams Innovation Realty
20 Southwinds Drive
Halton Hills, Ontario
Rare offering! Breathtaking 1-acre building lot suitable for walkout basement bungalow! Located in a small exclusive enclave in the quaint hamlet of Ballinafad this picturesque lot is just waiting for someone to build the home of their dreams! Why not be the new kid on the block in an area of quality built and well-established executive homes surrounded by nature and all the peace and privacy that comes with country living close to town.! Great location. Close to Acton, Erin, Georgetown and Mississauga for all your necessities. Walking distance to convenience store, park and local Community Centre and just a short drive to Scottsdale Farm with its acres of scenic trails and gorgeous views! Country living close to town doesn't get much better than this. Potential building envelope. Standard Broadband internet available. Drilled well in place. Please do not walk the property without an appointment (id:51300)
Your Home Today Realty Inc.
769 Brock Street
Listowel, Ontario
Welcome to 769 Brock Street, a charming detached 2-storey home ideally located near restaurants, grocery stores, and trails. This well-maintained property is perfect for first-time buyers or small families looking to settle into a friendly, convenient neighborhood. Step inside to find a bright and welcoming interior featuring new flooring, fresh paint throughout, and modern light fixtures. The kitchen offers plenty of cupboard space, making it as functional as it is inviting. The dining area and living room are overlooking the fully fenced backyard. Upstairs, there is a 4-piece bathroom and three spacious bedrooms including a primary bedroom with a walk-in closet. The basement is partially finished with an rec room or can be used as an additional bedroom. Enjoy the privacy of a fully fenced backyard, ideal for children or pets, and take advantage of the 1-car garage for extra storage or double parking on the concrete driveway. Major updates have already been taken care of, including a newer roof, furnace, and windows—giving you peace of mind for years to come. Move-in ready and full of potential, this home combines comfort, value, and location. (id:51300)
Keller Williams Innovation Realty
10221 Shoreline Drive
Lambton Shores, Ontario
SOUTHCOTT PINES PREMIUM LOCATION 1 ROW FROM LAKEFRONT | GRAND BEND DEEDED BEACH LIVING AT ITS BEST w/ MASTER BED WINDOW 100 MTRS FROM THE SOUND OF WAVES LAPPING UP ON SHORELINE | EXQUISITE & YOUNG ARTS & CRAFTS 4 SEASON CUSTOM HOME BY STEEPER | 2 MASTER SUITES | IN-FLOOR HEAT | SENSATIONAL OCTAGONAL 21 FT FIREPLACE GREAT ROOM w/ FLOOR to CEILING WINDOWS FRAMING IN A PRIVATE FOREST | EXCEPTIONALLY SECLUDED LOT! This 4 bath 3 bed (+ "4th bed" bunky/sleeping area in lower) offers 2800 SQ FT of impeccably well-kept & well-finished living space w/ another 600 SQ FT of unfinished floor space to grow into in lower (3452 SQ FT floorspace total). The layout offers something for everyone in the family w/ a main level master w/ ensuite bath, a spacious cherry kitchen/dining area walking out to the natural gas serviced BBQ deck & featuring tasteful granite & a large island + tons of cabinet space & a premium cabinet ready fridge, a large sitting room/formal dining room/or 4th bed, mud room, addt'l bathroom, & main level laundry. The most impressive main level space however, which is possibly one of the most extraordinary rooms in Southcott Pines, is the 21 FT high octagonal fireplace great room walking out to a large sundeck & overlooking mature pines & oaks w/o a neighbor in sight! This room alone is a feature that was a significant upgrade on this impressive custom home, along w/ the Romeo & Juliette balcony style bedroom looking down into this incredible space from the 2nd floor. Also on floor 2, you get a 2nd master suite w/ ensuite bath & walk-in closet + a handy office area at the top of the open staircase. The lower level, all over in-floor radiant gas heat, offers a large open space w/ a family room + a sleeping area (4th bed), a full bath (4th bath) along w/ a separate entrance from the garage fostering massive potential for a 2nd suite! Serious value here folks, w/ low maint. gorgeous stone & perennial landscaping to enjoy as you take that 1 min walk to the beach! (id:51300)
Royal LePage Triland Realty
42 Treeview Drive
Woolwich, Ontario
Fabulous Family Home in Charming St. Jacobs! Welcome to this beautifully maintained Bromberg-built home, nestled on a quiet street in the heart of St. Jacobs. Step into the bright, spacious foyer with plenty of room to greet your guests. Off the foyer, youll find a versatile formal dining room perfect as an office or playroom. The open-concept main floor features a large kitchen with abundant cabinets, pantry with roll-outs, breakfast bar, and built-in desk. The generous dinette leads to a lovely deck, ideal for summer BBQs. The living room is warm and inviting with hardwood floors, pot lights, California shutters, and a cozy gas fireplace. A convenient mudroom and 2-pc bath complete the main level. Upstairs offers a bright loft area, second-floor laundry, 3 spacious bedrooms, and a full 4-pc bathroom. The primary suite is a true retreat, with large closets and a luxurious ensuite featuring double sinks, a soaker tub, and a glass shower. The finished basement adds even more living space with a huge rec room/flex area, wet bar, 4-pc bath, cork floors over Dricore subfloor, and space for a future bedroom or office. Plus, there's a cold room, utility room, and storage. Enjoy the outdoors on the wood deck with glass railing, or unwind in the private, fenced backyard with mature trees, a patio, and shed. The oversized double garage includes a tandem bayperfect for bikes, tools, or a workshop, while still fitting two vehicles. All of this just minutes from Waterloo, the Farmers Market, and highway accesss mall-town charm with city convenience! Shows A+++ (id:51300)
Peak Realty Ltd.
206 4th Avenue
Arran-Elderslie, Ontario
Welcome to this beautifully maintained 3-bedroom, 2-bathroom home located in a quiet, family-friendly neighbourhood in charming Chesley. Built in 2017 on a slab foundation, this home is ideal for anyone looking to enjoy one-level living with no stairs to navigate. Tastefully decorated and truly move-in ready, it features modern finishes throughout, a spacious open-concept layout, and plenty of natural light. Enjoy the comfort of in-floor heating during cooler months and a ductless system to keep you cool in the summer. The home also includes a reliable generator for peace of mind and a double car garage offering plenty of storage and parking space. Whether you're a young family or looking to downsize without compromising on style or convenience, this home checks all the boxes. (id:51300)
RE/MAX Grey Bruce Realty Inc.
480 Elma Street E
Listowel, Ontario
Welcome to 480 Elma Street East, a charming home in the heart of Listowel that blends character, space, and everyday comfort. Situated on a deep, fully fenced lot, this property offers incredible outdoor living potential—perfect for gardening, hosting summer barbecues, or letting kids and pets play freely under the shade of mature trees. The main living area is warm and inviting, featuring an open-concept layout with a cozy brick fireplace, original hardwood floors, and built-in shelving that adds personality and practical storage. Large windows flood the space with natural light, creating a bright, welcoming atmosphere for both relaxing and entertaining. The home has been lovingly maintained and thoughtfully designed for functional living, with an easy flow between rooms and plenty of charm throughout. The basement provides great storage and workshop space, and the attached garage with additional driveway parking adds everyday convenience. Located on a quiet, established street just minutes from downtown Listowel, you’ll enjoy easy access to parks, schools, shopping, and all the essentials. Whether you’re starting a new chapter, growing your family, or simply looking for a place with room to breathe, 480 Elma St E offers a lifestyle that feels both connected and comfortably at home. (id:51300)
RE/MAX Twin City Realty Inc.
143 Turner Court Court
Erin, Ontario
Prestigious estate Bungaloft located in exclusive Trails of Ballinafad subdivision. This gorgeous home boasts a main floor primary bedroom with a five piece ensuite and walk-in closet, a great size den & two well-appointed bedrooms upstairs with a jack & jill. STUNNING floating oak staircase with iron spindles, hardwood floors, formal dining room with coffered ceiling & picturesque yard views & great room with peaked ceiling and floor to ceiling stone wall with fireplace. Elegant 8' African Mahogany front door. 9.25 baseboards, 5 casings & 7 1/2' doors throughout. Beautiful eat-in kitchen with 11 center island, 24 X 24 porcelain tiles, top of the line appliances, six burner wolf gas stove, double oven, griddle, Sub-Zero fridge/freezer, large walk-in pantry with shelving, walk-out to deck/pool & so much more. Finished basement with a rec room, games room, oversized windows, 3 piece bathroom with heated floors & tons of storage!! Extensively landscaped property with inground saltwater pool boasting waterfall, six spa jets & four corner seats, stone patio, stone walkways, slate front step & driveway curbs. Fully fenced yard, outdoor lighting, two sheds with electricity & inground sprinkler system with rain sensor & drip lines for planters. Oversized four car garage with fourth door that leads to backyard to park all your tractors & outdoor toys! Geosolar heat. Meticulously maintained property in upscale neighbourhood! Show to your fussiest clients!! (id:51300)
Royal LePage Signature Realty


