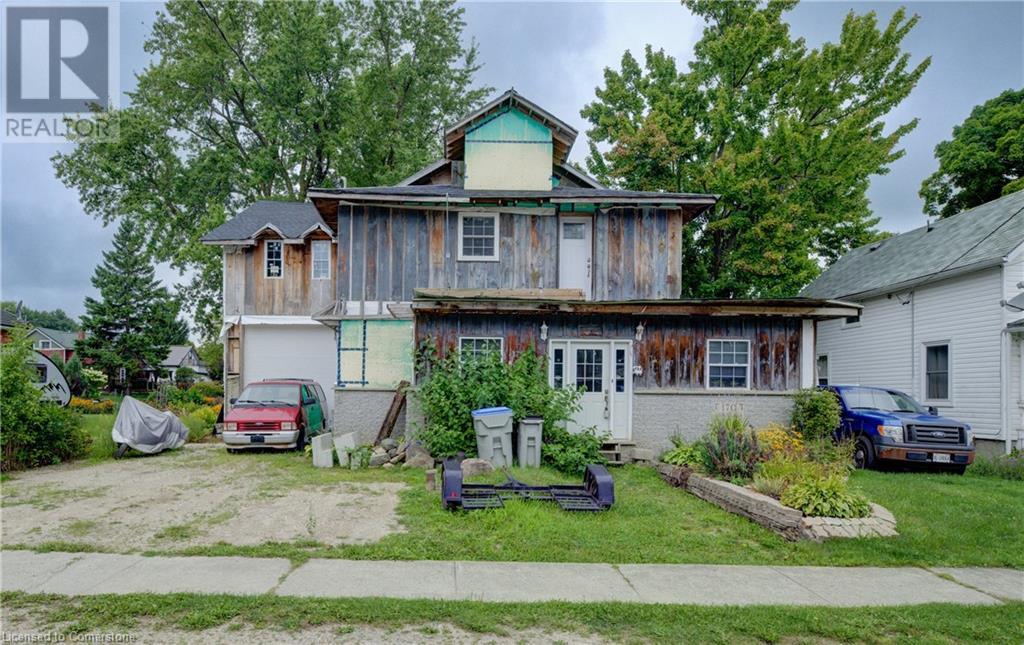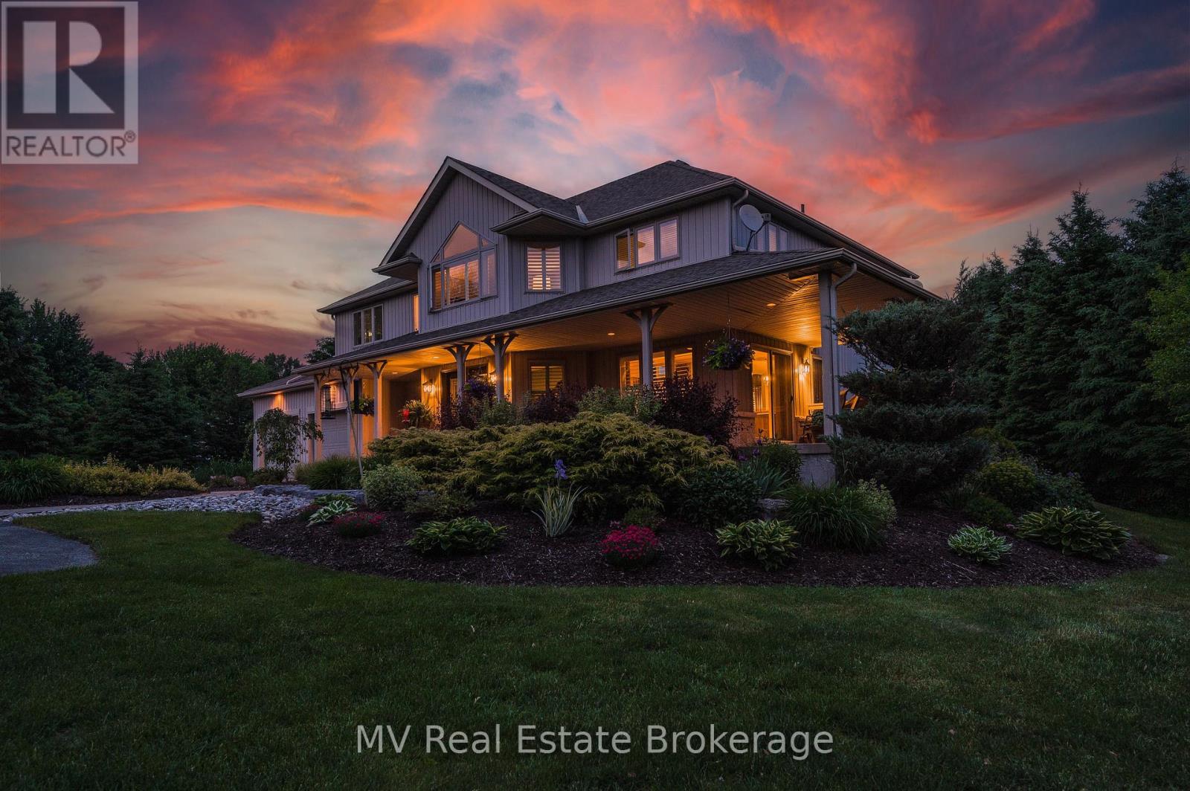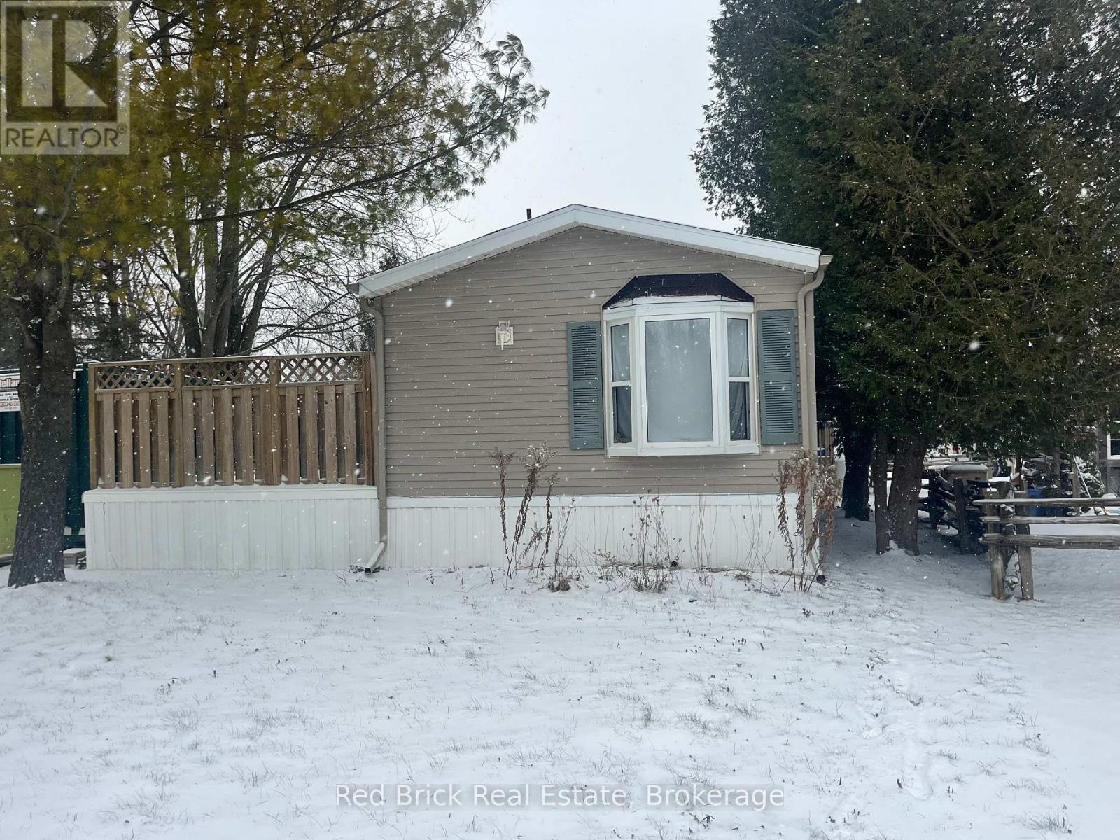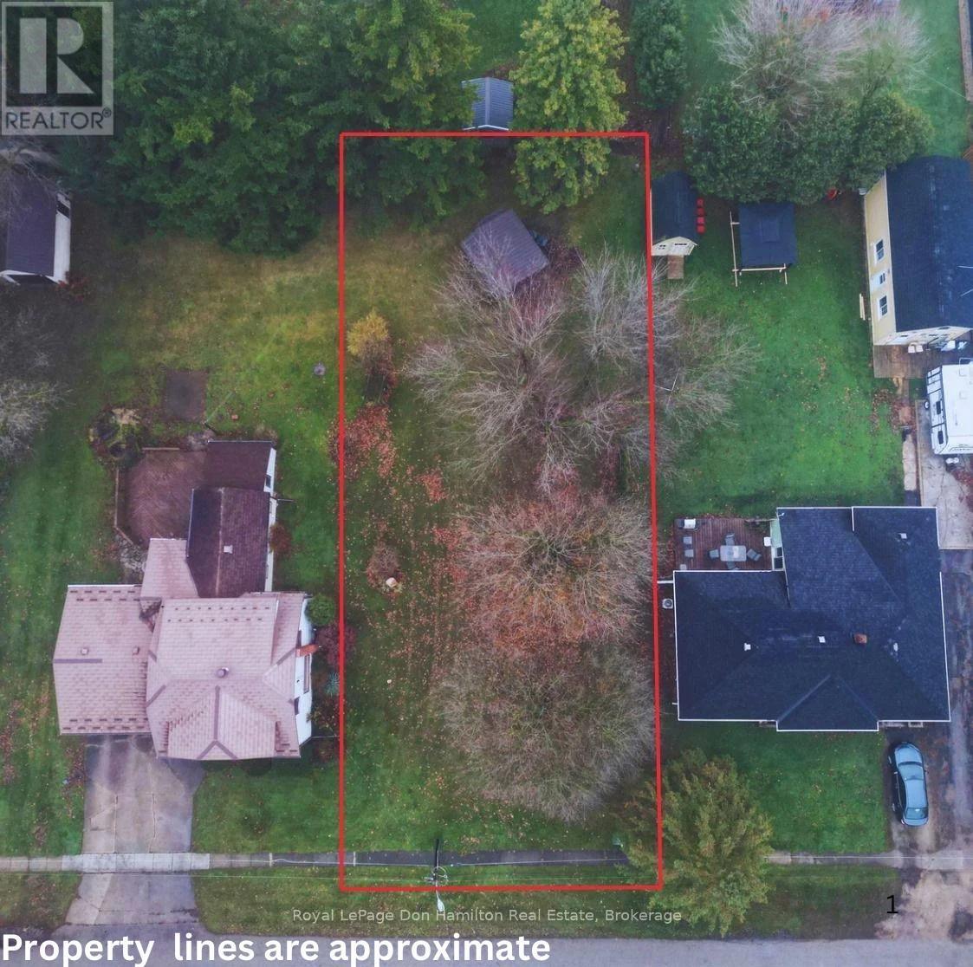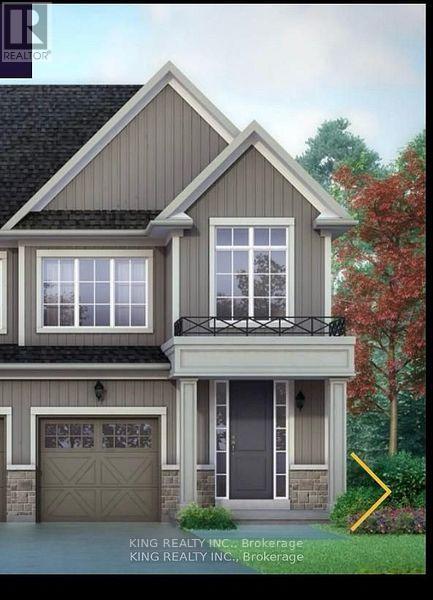Listings
2302 Snyders Road E
Petersburg, Ontario
For lease. Located in Wilmot Township, on the edge of Kitchener, 1480 sqft all brick bungalow, 3 Bedrooms, 3 Bathrooms, 10 car parking. This bright and spacious home is carpet free, Open concept main floor with Large Living and dinning room, The eat-in kitchen, with sitting area and gas fireplace. There are 3 bedrooms and the primary bedroom features a 4 piece ensuite bath. The main bath, laundry area and walk-in pantry. Fully Finished basement with huge rec room, games room, office, 2pcs bathroom and cold cellar. Mins to HWY 7&8, Close to grocery stores, shopping centers, only 5 mins walk to bus stop on Ira needles and Highland Rd. Tenants pay Gas and Hydro only water, sewer and hot water is included in the rent. (id:51300)
Century 21 Right Time Real Estate Inc.
170 King Street
Atwood, Ontario
ATTENTION RENOVATORS! This handyman special offers tons of potential to create your dream home and is located in the quiet town of Atwood, ON at 170 King St. This large home has 4 bedrooms, 3 bathrooms, a large attic space and offers parking for 5 vehicles, 1 in the attached garage, and 4 on the double wide driveway. The main level currently offers a spacious, bright entryway with a double door entry into the home's kitchen featuring ample cabinet and countertop space, and the main level is where laundry is located. The second level features all 4 bedrooms, and a large family room, the attic space is just a few steps up from the family room and is extremely spacious, perfect for storage, a children's play area, or a larger master bedroom, the possibilities are endless! Rood was done in 2022 and a new submersible pump installed in well in 2010. This property presents a rare opportunity to make it your own, with a multi-family potential as well. Don't miss this opportunity, book your viewing today! (id:51300)
RE/MAX Twin City Realty Inc. Brokerage-2
487 Anderson Street S
Centre Wellington, Ontario
Welcome to 487 Anderson St., Fergus. Follow the long, treed laneway to find a beautifully updated six-bedroom, four-bathroom estate home situated on 1.5 acres in one of the most highly sought-after neighbourhoods in Fergus. The main-level great room is the heart of this impressive home, with vaulted ceilings and expansive windows that bathe the space in natural light and showcase the beautiful surroundings. This space extends up into the lofted second floor, creating an open and inviting atmosphere that highlights the scale of these grand features. The recently renovated custom kitchen with all new appliances will impress even the most discerning culinary enthusiast. Gather in good company or relax and enjoy the serene views of this property on the spacious outdoor patio. The second floor features 4 large bedrooms, including a primary suite with an ensuite bathroom and walk-in closet. The basement provides additional functional space, including a recreational area, storage space, 2 bedrooms and a 4-piece bathroom. The attached heated workshop and large two-car garage provides ample room for hands-on projects, vehicles, and storage. Nestled on 1.5 acres of landscaped grounds featuring mature trees and well-established gardens, this property offers the privacy and natural splendour of a rural retreat with the convenience and ease of in-town living. Located just minutes from Downtown Fergus and amenities, walking distance to John Black Public School, the banks of the Grand River, Pierpoint Fly Fishing and Nature Reserve, and the Cataract Trail. An easy drive to the soon-to-be-updated Belwood Golf Course. Schedule your private viewing today. (id:51300)
Mv Real Estate Brokerage
250 Bethune Crescent
Goderich, Ontario
View of Beautiful Lake Huron are free with this home! The lake is across the street and the public access to the sunsets is just steps away. This 3 bedroom, 3 bath, brick bungalow with an attached garage features a sunroom on the back that gives you the ability to enjoy the year round seasons in comfort. The primary bedroom features both an ensuite and walk in closet. Beautiful hardwood floors in the open concept kitchen and living area are both warm and easy maintenance. The lower level is fully finished with a family room, games room, extra bedroom and full bathroom. With the beach access just a short walk away, the Rotary Cove Beach is close by featuring the famous Goderich Boardwalk. This lakeside community includes your grass cutting, snow removal, and use of the community centre making this a great choice for an easy lifestyle in the prettiest town in Canada. Call your Realtor today for a view of this premium home. Some rooms (Living Room, Dining Room and Primary Bedroom) photos are Virtually Staged. **** EXTRAS **** Association fee of $140./month includes grass cutting, snow removal and access to the Clubhouse and all activities. (id:51300)
Coldwell Banker All Points-Festival City Realty
5359 Eighth Line
Erin, Ontario
Welcome to this beautiful 4+2 bedroom 5 bath home sitting on almost 7 acre property offering the best of both worlds, a beautiful family home and that cottage that you have dreamed of. A rare opportunity to own this incredible home situated on a pristine property with its very own swimming pond perfect for kayaking, paddle boarding and fishing with the kids in the summer. As you enter the home you will be in awe of the bright and spacious open concept living area and an incredible water view. Main floor primary bedroom offers a 5 pc washroom, 4 closets and a walkout to the deck where you're going to love watching the sunrise over the water as you sip your coffee. Large kitchen with a 10ft centre island offering tons of storage space. Newly built loft over the garage with full kitchen, living room, spa like washroom and loft bedroom offering a nanny suite or a super unique bed and breakfast opportunity. The basement features an enormous rec room, 5th bedroom and barrel sauna. Located just outside the Village of Erin and only 35 minutes from the GTA **** EXTRAS **** Property Taxes Reflective Of The Conservation Land Tax Incentive Program. (id:51300)
Royal LePage Signature Realty
6998 St. Patrick Street
West Perth, Ontario
Welcome to your new home in the heart of Dublin, Ontario! This newly renovated gem offers three spacious bedrooms, providing ample space for your family to grow and thrive! The home boasts a brand-new kitchen with new appliances and brand-new windows that flood the interiors with natural light, creating a warm and inviting atmosphere. Outside, you'll find plenty of parking, making it easy for you and your guests to come and go, and not to mention the oversized backyard, great for entertaining. Don't miss the chance to make this beautifully renovated residence your own, where style and comfort meet in perfect harmony. Welcome to your new chapter in the charming town of Dublin (id:51300)
Chestnut Park Realty(Southwestern Ontario) Ltd
6998 St. Patrick Street
Dublin, Ontario
Welcome to your new home in the heart of Dublin, Ontario! This newly renovated gem offers three spacious bedrooms, providing ample space for your family to grow and thrive! The home boasts a brand-new kitchen with new appliances and brand-new windows that flood the interiors with natural light, creating a warm and inviting atmosphere. Outside, you'll find plenty of parking, making it easy for you and your guests to come and go, and not to mention the oversized backyard, great for entertaining. Don't miss the chance to make this beautifully renovated residence your own, where style and comfort meet in perfect harmony. Welcome to your new chapter in the charming town of Dublin! (id:51300)
Chestnut Park Realty Southwestern Ontario Limited
Chestnut Park Realty Southwestern Ontario Ltd.
219 - 760 Woodhill Drive
Centre Wellington, Ontario
Beautifully Maintained Adult Living Condominium in Fergus, ON. This thoughtfully designed 1080 sqft 1-bedroom + den/bedroom, 1.5-bath unit offers comfortable and convenient living. The open-concept living and dining area flows seamlessly into a spacious kitchen with in-suite laundry for added ease. The primary bedroom features a large ensuite with a modern walk-in shower and grab bars for safety. Additionally, there's a convenient 2-piece bathroom near the den/bedroom, perfect for accommodating guests. Residents can enjoy the building's exceptional amenities, including a bright atrium, common areas throughout, and a party/games room with a full kitchen perfect for socializing and entertaining. Conveniently located at 760 Woodhill Drive in Fergus, this condominium is close to a variety of amenities. Enjoy easy access to grocery stores, restaurants, cafes, and boutique shops. The nearby Grand River offers beautiful trails for walking and biking, while healthcare services, pharmacies, and fitness facilities are just minutes away. With its prime location and vibrant community, this home offers both comfort and convenience for adult living. **** EXTRAS **** Upgrades include: Flooring, Backsplash, Moulding Screen door and California blinds (id:51300)
Keller Williams Home Group Realty
135 Queen Street
North Perth, Ontario
This beautifully updated 4-bedroom bungalow is the perfect family home or a stylish retirement retreat. Featuring a gorgeous eat-in kitchen with modern finishes, plenty of cabinet space, and lots of natural light, its ideal for family meals or entertaining. The spacious living areas are filled with sunlight, creating a warm and welcoming atmosphere. Outside, you'll find a large backyard with an above-ground pool, perfect for summer relaxation or gatherings. With its move-in ready condition, this home offers comfort and style whether you're raising a family or enjoying your retirement in peace. (id:51300)
RE/MAX Midwestern Realty Inc
5906 Winston Churchill Boulevard
Erin, Ontario
A world of timeless sophistication and unparalleled exclusivity unfolds. Nestled on 18 secluded acres, this estate boasts over 5,450 square feet of exquisitely designed living space, set against the backdrop of a mature forest. Every step onto this estate unveils an extraordinary lifestyle. The moment you arrive, panoramic views of the water, Miami-style modern landscaped pool area, and woodland greet you, centering around your private pond. Meandering trails weave through the untouched serenity of nature, offering an idyllic escape for exploration and tranquility. Crafted with a superior level of artistry and bespoke finishes, the residence combines timeless design with modern functionality. The grand primary suite serves as a personal retreat with its sitting room, a private balcony, and views that inspire morning reflection or evening serenity. The heart of the home is its gourmet kitchen, complemented by four well-appointed bedrooms & five bathrooms. Invision, unwinding by a stunning wood-burning fireplace, beautifully set against a dramatic stone wall. Whether it's the soft crackle of the fire or the serene views of your outdoor haven, every moment here invites you to relax, recharge, & revel in the luxury of your surroundings. This estate is a true entertainer's dream. Seamless indoor and outdoor venues blend into the meticulously landscaped grounds, with multiple lounging areas, outdoor kitchen, 2520 sqft of reflective glassed-in pool area with an infinity edge saltwater pool. An elegant covered cabana provides a wood-burning fireplace, pop-up TV, sauna, wet bar, changing room, two-piece bathroom, and an outdoor shower. The rejuvenating hot tub integrates into your private resort-like haven. Enjoy exclusive amenities including private trails, fishing, & skating, all designed havens for discerning nature lovers seeking the pinnacle of luxury living. Conveniently located an hour from Toronto, minutes to TPC Toronto at Osprey Valley golf course, major Highways. **** EXTRAS **** Recommend reviewing the outdoor Oasis area measurements of the Pool area and the Cabana in attachments. The pool is heated by solar/propane, Enjoy the steam shower in the 3 pcs bathroom, Generac Generator, and more... (id:51300)
Sotheby's International Realty Canada
77550 Brymik Avenue N
Central Huron, Ontario
Escape the hustle and bustle of city life and embrace the tranquility of this remarkable lot nestled in the serene countryside north of Bayfield, Ontario. This pristine piece of land presents an incredible opportunity to build your dream home, whether it's a cozy retreat, a sprawling estate, or a vacation getaway. With its breathtaking natural beauty and convenient location, this lot promises a lifetime of enjoyment. 1.45 acres of pure potential, providing ample space for your imagination to flourish. Essential utilities such as electricity, Natural Gas, and high-speed internet are available, making the transition to your new property a breeze. Embrace an outdoor enthusiast's paradise with access to hiking, biking, fishing, and watersports in Lake Huron, just minutes away. A vibrant and picturesque town known for its heritage, arts, and culture. Explore the local shops, dine at renowned restaurants, or take in a show at the Bayfield Town Hall. Tee off at nearby golf courses and perfect your swing amidst stunning landscapes. Experience the changing seasons in all their glory, from vibrant autumn foliage to the tranquility of a winter wonderland. Don't miss your chance to own a piece of paradise north of Bayfield, Ontario. Bring your plans and builder. Contact your Realtor today to schedule a private viewing and start building the future you've always dreamed of. Your piece of heaven awaits!. (id:51300)
Coldwell Banker Dawnflight Realty
77507 Brymik Avenue S
Central Huron, Ontario
Escape the hustle and bustle of city life and embrace the tranquility of this remarkable lot nestled in the serene countryside north of Bayfield, Ontario. This pristine piece of land presents an incredible opportunity to build your dream home, whether it's a cozy retreat, a sprawling estate, or a vacation getaway. With its breathtaking natural beauty and convenient location, this lot promises a lifetime of enjoyment. .87 acres of pure potential, providing ample space for your imagination to flourish. Essential utilities such as electricity, Natural Gas and high-speed internet are available, making the transition to your new property a breeze. Embrace an outdoor enthusiast's paradise with access to hiking, biking, fishing, and watersports in Lake Huron, just minutes away. A vibrant and picturesque town known for its heritage, arts, and culture. Explore the local shops, dine at renowned restaurants, or take in a show at the Bayfield Town Hall. Tee off at nearby golf courses and perfect your swing amidst stunning landscapes. Experience the changing seasons in all their glory, from vibrant autumn foliage to the tranquility of a winter wonderland. Don't miss your chance to own a piece of paradise north of Bayfield, Ontario. Contact your Realtor today to schedule a private viewing and start building the future you've always dreamed of. Your piece of heaven awaits!. (id:51300)
Coldwell Banker Dawnflight Realty
6 Lane Street
Centre Wellington, Ontario
Are you ready for a fun, fulfilling life with plenty of activities? Welcome to 6 Lane Street Fergus. Year round living at its best. Maple Leaf Acres is know as one of the best recreational parks in Ontario. Keep busy with two rec centres, darts, dancing, shuffle board, pickle ball, indoor and out door swimming pools, a sports field, and a hot tub. If you are a fishing enthusiast, you have access to a boat launch to enjoy Belwood Lake. This mobile home is move in ready featuring 3 beds, 2 baths, 1025 sqft of living space, a fenced yard, and a shed with 100 amp service. There is also a large back deck to soak up the sun. If you don't feel like cooking in your updated kitchen, stroll down to the take out restaurant. Book your showing today. (id:51300)
Red Brick Real Estate Brokerage Ltd.
179 Daniel Street
Erin, Ontario
The possibilities! Two living spaces with separate entrances, perfect for a growing or merging families. You must see the home to appreciate the size, close to 3500 sq.ft of finished living space. 3D tour and floor plan will allow you check-off all your family wants and needs. 2 Furnace & A/C units recently installed offers separate heat / cooling for both units. Incredible large fenced yard, parking for 8 cars, quiet street and amazing town of Erin!! Roof 2017, new kitchen in main unit, new bathroom upgrades. (id:51300)
Century 21 Team Realty Ltd.
11 Prest Way
Centre Wellington, Ontario
Corner Lot, Freehold Townhome available in a sought-after neighborhood of Fergus! This beautiful 3-bedroom, 3-bathroom home offers modern living with spacious interiors and a functional layout. Featuring 2 parking spots and located close to amenities, this property is perfect for families or professionals. Utilities to be paid by the tenants. Don't miss the opportunity to be the first to live in this stunning home! (id:51300)
Save Max Re/best Realty
Lt 68 King Street
North Perth, Ontario
Dreaming of the perfect place to call home? Look no further than this incredible opportunity in the charming community of Atwood - this spacious 66 x 132-foot lot, located in the heart of Atwood, offers the perfect setting to design and build your dream home. Situated in a quiet, family-friendly neighborhood, this property provides the tranquility of small-town living while remaining close to modern conveniences. Atwood's charm is matched by its prime location, just a short drive to Listowel, where you'll find shopping, dining, schools, and healthcare services. Seize this opportunity to create a home thats tailored to your lifestyle in a welcoming community surrounded by natural beauty and outdoor recreation. Don't wait, start planning your future in Atwood today! (id:51300)
Royal LePage Don Hamilton Real Estate
123 Foxborough Place
Thames Centre, Ontario
28' DEEP/3 CAR GARAGE WITH 16 & 9' DOORS, PREMIUM LOT BACKING POND WITH WRAPPING TRAIL, 2400+ SF FINISHED, 4 BEDROOMS, 9' CEILING ON ALL 3 LEVELS...GOT YOUR ATTENTION YET? THIS HOME IS A PERFECT FUSION OF ELEGANCE, UTILITY & LOCATION. FORGET ABOUT THE DREAM OF A LIFE TIME HOME; THIS ONE CHECKS MORE BOXES. PARKING FOR 8 MID TO FULL SIZED VEHICLES, WIDE COVERED PORCH FOR YOUR SEASONAL DECORATING NOTIONS, 16 X 16' REAR DECK OVERLOOKING WATER AND TREES, AND BEST OF ALL...NO HOMES BEHIND YOU. THE FOYER OPENS TO THE OFFICE & WOOD-STAINED STAIRCASE. MOVE DOWN THE HALL TO THE NATURALLY LIT OPEN CONCEPT LIVING SPACE AND INTO THE 17' WIDE KITCHEN W/ WALK-IN PANTRY AND A WATERFALL QUARTZ ISLAND WITH SPACE TO ROLL OUT YOUR PASTRIES AND PREPARE A MASTERFULL FEAST. YOU CAN USE THE ISLAND'S EXTENDED BAR FOR QUICK BITES OR SIT AND RELAX IN THE DINING SPACE OVERLOOKING THE SPECTACULAR NATURE-INSPIRED BACK YARD AND POND. THE GREAT ROOM ALSO OVERLOOKS THE BACK YARD AND IS PLENTY SPACIOUS; PERFECT FOR LOUNGING, ENTERTAINING AND BIG BEAUTIFUL CHRISTMAS TREES. THE MAIN FOOR COMES COMPLETE WITH A MUD ROOM, POWDER ROOM AND WELL APPOINTED LAUNDRY ROOM WITH CUPBOARDS, COUNTER, SINK, & HANGING BAR. THE BEDROOM LEVEL WILL NOT DISSAPOINT EITHER WITH A 17X14' OWNER'S SUITE COMPLETE WITH WALK-IN CLOSET AND SPA INSPIRED PRIVATE WASHROOM. 3 MORE BEDROOMS AND ANOTHER BATHROOM FINISH THIS LEVEL OFF NICELY OFFERING ROOM TO SPREAD FOR THE WHOLE FAMILY. THE LOWER LEVEL HAS 9' CEILINGS AS MENTIONED AND OFFERS EVEN MORE FUTURE OPTIONS TO ADD LIVING SPACE WITH 3 EGRESS RATED WINDOWS, A ROUGH-IN BATHROOM AND A WIDE OPEN SLATE OF 36X14' TO CREATE YOUR OWN DREAMY RETREAT OR EXPAND INTO A MULTI-GENERATIONAL HOME. THIS QUALITY-BUILT HOME IS MOVE-IN READY WITH A NEUTRAL COLOR PALETTE READY FOR YOUR OWN DECORATING FLAIR AND STILL QUALIFIES FOR NEW HOME WARANTY. THIS HOME IS VIRTUALLY STAGED AND DOES NOT HAVE FURNITURE AS PRESENTED HERE. COMMISSION REDUCTION CONDITION. TALK TO YOUR AGT B4 SCEDULING A SHOWING! (id:51300)
Sutton Group - Select Realty
95 Reiner Crescent
Wellesley, Ontario
Welcome to 95 Reiner Crescent. Nestled in a peaceful family neighbourhood in Wellesley. Just a short drive from Waterloo if you are looking to get out of the city. This detached 4 bedroom, 2 bathroom bungalow is brimming with potential. The living room offers a large picture window allowing natural light into the home. The main bathroom features an easy entry bathtub with grab handles. Main floor laundry. New furnace in 2024. Plenty of room for a growing family with the unfinished basement that could be customized to fit your needs. Large deep private backyard that extends past the chain link fence. (id:51300)
Makey Real Estate Inc.
902 Block
Erin, Ontario
Assignment sale Semi Detached around 2000 Sq FT in town of Erin. Upgraded kitchen cabinets and Vanities. Quartz countertop. Motivated Seller.. (id:51300)
King Realty Inc.
Lt 78 Drummond Street
North Huron, Ontario
Build your dream home or investment property on this prime lot in a desirable area of Blyth. Perfect for a semi-detached home, this property combines small-town charm with convenience. Blyth is known for its vibrant culture, featuring the Blyth Festival Theatre, the iconic Cowbell Brewing Co., and the historic Old Mill. Enjoy the perfect blend of arts, history, and community in this thriving village. Don't miss your chance to own a piece of Blyth's charm - call your REALTOR today and start making Blyth your home! (id:51300)
Royal LePage Don Hamilton Real Estate
Upper - 41 Market Place
Stratford, Ontario
Fully renovated entire upper level in Stratford's core overlooking City Hall and Market Square. Appliances included, open concept one bedroom plus den, one bath, in suite washer/dryer, high ceilings, solid surface flooring, tons of natural light and access to all that our city center has to offer. Pictures on listing taken previous to current tenant. (id:51300)
Sutton Group - First Choice Realty Ltd.
18 Cambria Street
Stratford, Ontario
Welcome to 18 Cambria Street, an attractive and well-built red brick house nestled in the heart of Stratford. This splendid property is perfect for first-time home buyers, growing families, or working professionals seeking a blend of comfort and convenience.Boasting an abundance of living space, this charming home features four bedrooms and two full bathrooms. It presents a fantastic opportunity for those who dream of creating their own perfect haven.The residence is situated in an enviable location, just a stone's throw away from local schools, ensuring the morning rush is a breeze. Shopping facilities and the bustling downtown area are also within easy reach, providing all the amenities you could wish for right on your doorstep.This property is not just a house; its a potential-filled home with a basement offering a wealth of possibilities for additional living space, a home office, or an entertainment area to suit your lifestyle needs. The home's solid construction and timeless design are sure to captivate those who appreciate a property with character and durability.Don't miss out on the opportunity to make 18 Cambria Street your family's new sanctuary. With its great location, ample space, and potential for personalization, this house is an ideal canvas ready for you to create your dream home. Book your viewing today and take the first step towards a future filled with memories in a place you can truly call your own. (id:51300)
Benchmark Real Estate Services Canada Inc.
425 Clyde Street
Wellington North, Ontario
425 Clyde Street is the perfect blend of country living while still living in the beautiful town of Mount Forest. Located steps away from trails and park, this raised bungalow sits in a quiet area of Mount Forest. The large 110ftx198ft lot with fully fenced rear yard allows the family lots of room for private enjoyment. Enter the large foyer and feel right at home. There is room for the whole family to enter without tripping over each other. The main floor features an open concept living space with hardwood floors. Lots of natural light pours in the southern facing front windows. The kitchen was updated in 2018 with granite counters and a new backsplash (2024). There are 3 good sized bedrooms as well as a 4pc main bath featuring main floor front load laundry. Downstairs you will find a large primary bedroom with walk-in closet and access to the basement 4pc bath with updated flooring (2024). The family room in the basement is a large L Shape to allow many uses and it accented with a freestanding woodstove to give a warm natural heat throughout the winter. A bonus office space in the basement is great for those who work from home. Head out back to the rear deck and enjoy the summers or a space for hot tub on winter evenings. The attached double car garage is heated and has the height for screen golf if you want to be the local hang out for your friends throughout the winter. **** EXTRAS **** Roof 2022, Central Air 2021, Double Wide Asphalt Driveway, Stainless Steel Kitchen Appliances, Hot Tub Hookup (id:51300)
Coldwell Banker Win Realty
45 - 11 Lambeth Lane
Puslinch, Ontario
Welcome to one of the finest homes in Heritage Lake Estates! Imagine a Bungalow style with approx. 6700 sq. ft. of living space! Gorgeous natural stone with Armor Stone package. With a tranquil view of Heritage Lake, stocked with fish! This stunning home has 12' ceilings. The kitchen is perfect for entertaining friends, and any chefs delight with all Thermador Kitchen Appliances, including a steam oven, and a large Butlers Pantry with extra appliances that make your prep work effortless. The main kitchen draws family in with a luxurious 22-foot island, limitless storage with under cabinets on both sides! This luxury home also has European hardwood. Attention to detail is the theme throughout with Grand 9' doors adorned with crystal knobs that add true elegance. Crown molding throughout main floor area and perfectly placed lighting. A well thought out floor plan relaxing in the living area, or the beautiful sunroom; each providing a warm atmosphere on winter nights in front of the gas fireplaces, and an unobstructed view as the sun streams in. Restful nights spent in a spacious, Primary Bedroom with a dreamy walk-in closet. The ensuite bathroom is an oasis after a long day, melt your cares away in a steam shower! You will also benefit from a large double vanity and double-sided fireplace, that can be enjoyed from the bedroom or while soaking in the tub. Directly outside the living area and sunroom is a cozy, fully enclosed Gazebo to relax with friends and family. Now for the basement! Are you ready? There you will find an additional 2 washrooms, and an in-law-suite. A large family room including a games room. The in-law-suite is self contained with a full kitchen, its own bathroom, laundry facility, bedroom and storage. . A high-end large built in wine cooler and wet bar. What can we say? This home is perfect for relaxing, entertaining, enjoying tranquility and caring for a growing family, or simply for ones retirement. Don't delay, see this home today! **** EXTRAS **** Timberworx Built Home and we always hear about location right! This location allows for close access to 401, the enjoyment of peaceful rural living and yet minutes from all the amenities you need (id:51300)
Ipro Realty Ltd.


