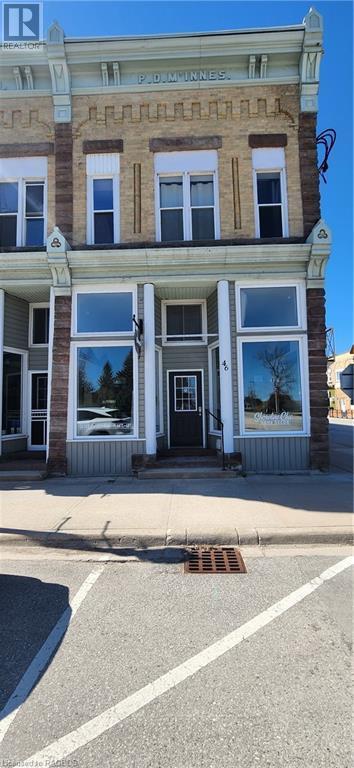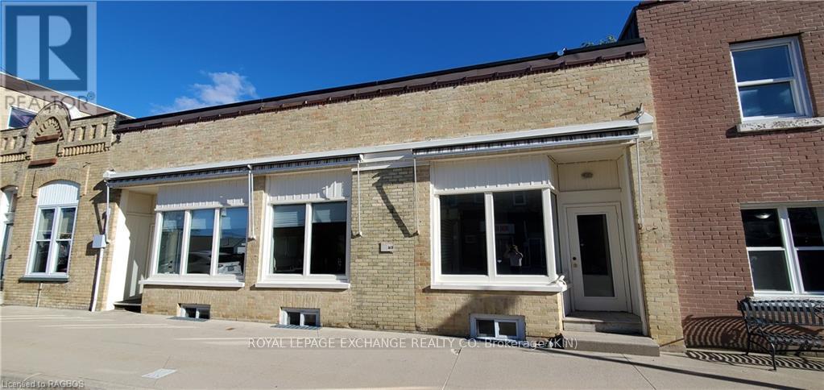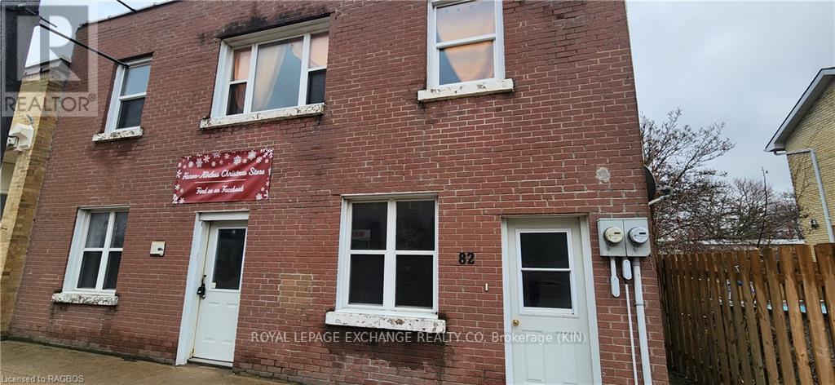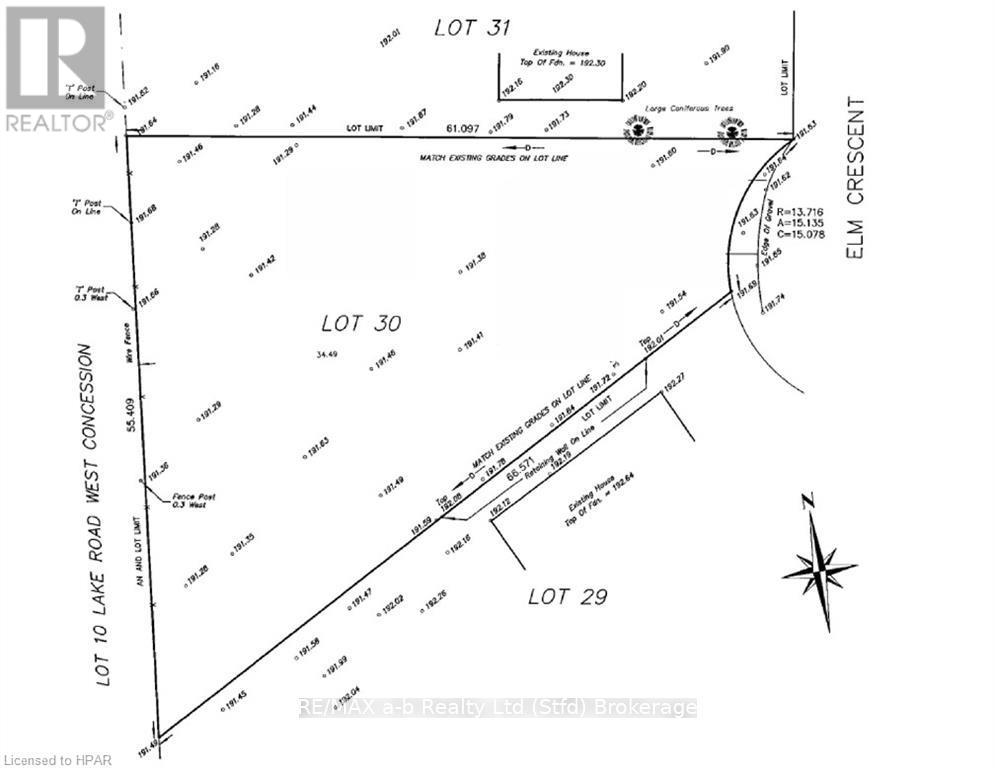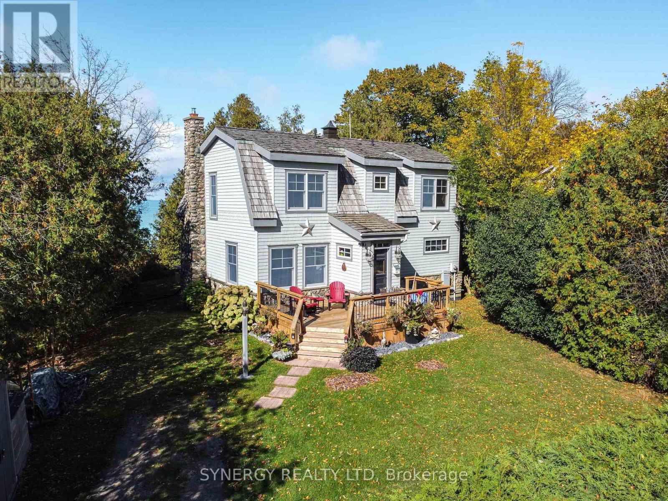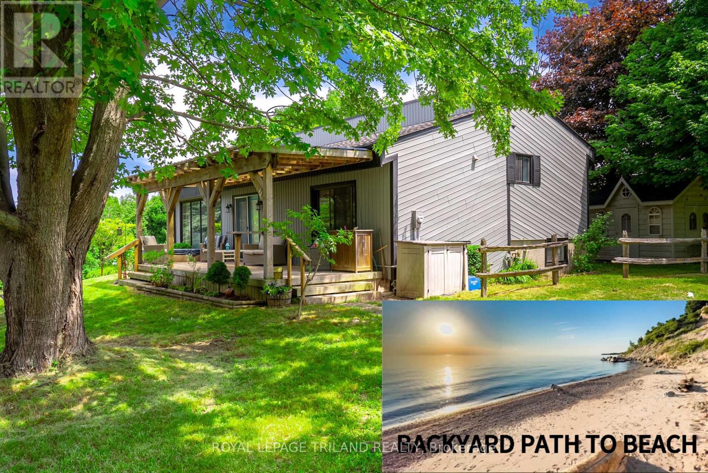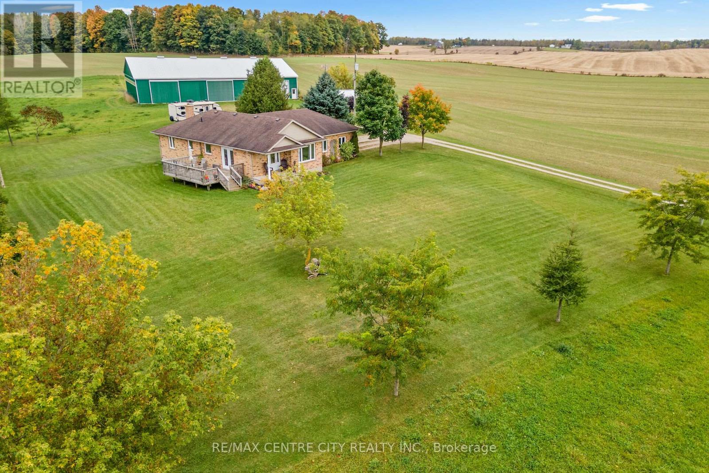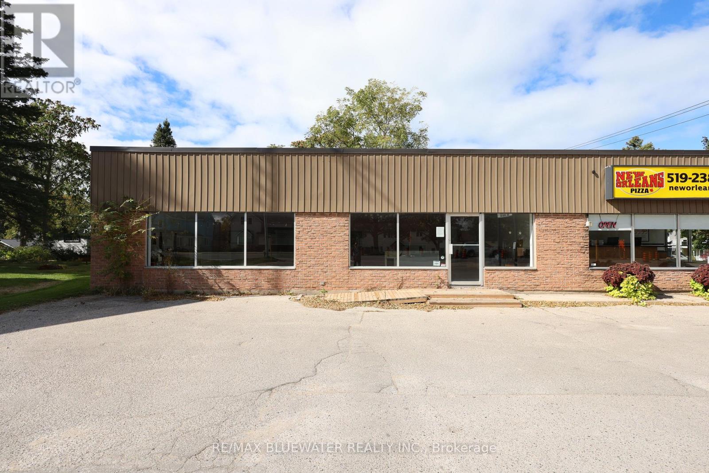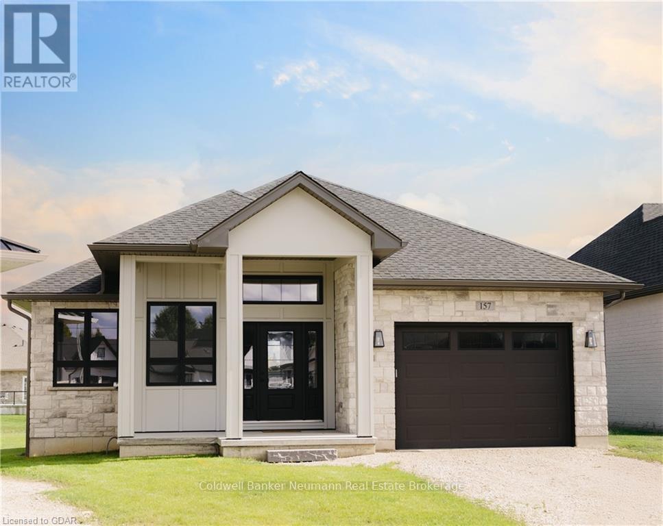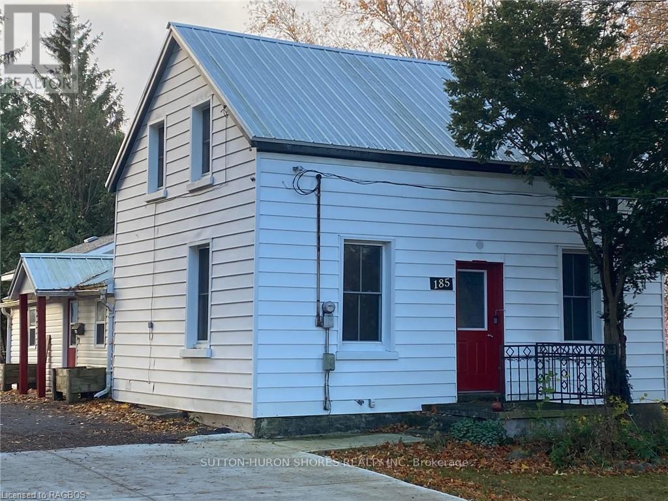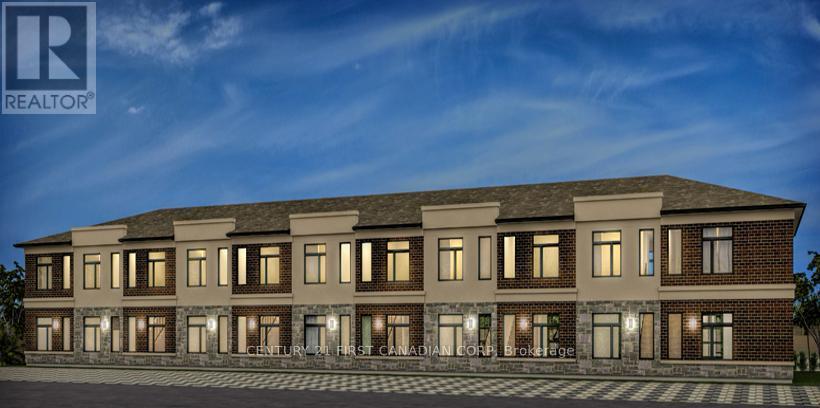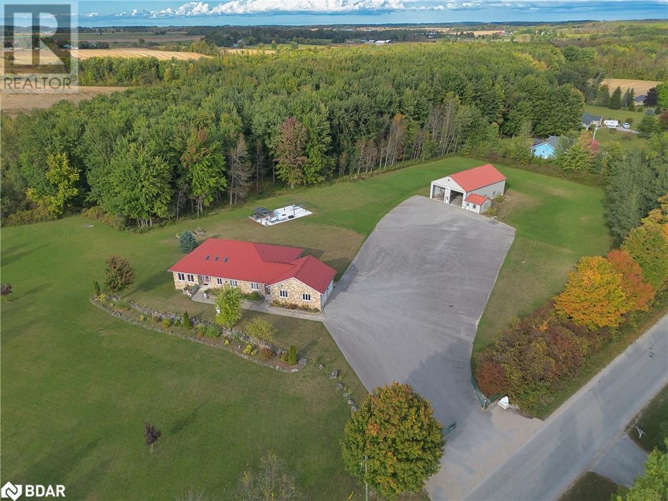Listings
2 - 46 Queen Street
Huron-Kinloss, Ontario
1463 sq. ft. at the main commercial corner in Ripley. High visibility and lots of display area in large windows on front and side walls. Landlord pays realty taxes and water included in the lease price. Tenant pays hydro and leasehold improvements. Wide variety of uses allowed under Village Commercial zoning. If you are thinking of starting a small business, this could be a great place to begin. (id:51300)
Royal LePage Exchange Realty Co.
84 Huron Street
Huron-Kinloss, Ontario
Rare opportunity to own commercial building downtown Ripley. Great location to grow or start you business at this affordable location in the hart of Ripley. Many renovations and roof updated in recent years. (id:51300)
Royal LePage Exchange Realty Co.
82 Huron Street
Huron-Kinloss, Ontario
Affordable. Main floor commercial space downtown Ripley, many business opportunities is this growing village. Directions to Property: Approach Ripley from Highway 21, at intersection turn right - building in on your left hand side. \r\nDirections to Property: Approach Ripley from Highway 21, at intersection turn right - building in on your left hand side. (id:51300)
Royal LePage Exchange Realty Co.
925 Ontario Street Unit# 8
Stratford, Ontario
Finally! This Is The Opportunity For You To Be Your Own Boss And Become Part Of A Well-Established Pizza Franchise. Join the pizza franchise revolution grow your business. The city pizza franchise has a flat monthly royalty fee. The more you make the more you keep. Join the family of City Pizza franchise in Stratford. The Store Is Located Next To Food Basic In A Busy Plaza With High Traffic. The store has good weekly sales with a potential to grow the sales. This store Will Not Disappoint. The Pizza Store Is Approximately 1,384 Sqf And Has A Monthly Rent Of Approx. $ 3,800 A Month Including Tmi And H.S.T. This Is Just Sale Of Business On Leased Premises With A 7 Year Lease & Option To Renew For Additional 5 Plus 5 Years. This Is A Fast Growing Pizza Franchise With Good Backup Support From The Franchisor. Don't Miss This Opportunity!! (id:51300)
RE/MAX Real Estate Centre Inc. Brokerage-3
2 Postma Crescent
North Middlesex, Ontario
BUILDER INCENTIVES - TO BE BUILT - Welcome to ""The William"" model a beautifully designed 2-bedroom bungalow from Parry Homes, featuring 1,473 sqft of spacious living. This home offers an inviting open-concept layout, complete with a custom kitchen with a generous island, a designated dining area with access to the covered back patio and a stunning great room with a cozy gas fireplace. Enjoy the convenience of main floor laundry and a well-appointed main bathroom. The primary bedroom includes a luxurious ensuite with a spacious shower, double sinks, and a walk-in closet. The second bedroom provides flexibility, easily serving as a home office. Ideal for young professionals, small families, or empty nesters, ""The William"" showcases excellent curb appeal and includes an attached 2-car garage with convenient mudroom access. Please note that renditions, virtual tours, and photos of previously built models are for illustrative purposes only, and construction materials and finishes may vary. Some images have been virtually staged as indicated. Taxes and assessed value are yet to be determined. (id:51300)
Century 21 First Canadian Corp.
197 Hayward Court
Guelph/eramosa, Ontario
Nestled in a peaceful cul-de-sac in the desirable Rockwood neighborhood, this lovely detached home offers a perfect blend of comfort and luxury. With three bedrooms and three bathrooms, this home provides ample space for the whole family. Step into the heart of the home a kitchen and family room featuring vaulted ceilings that create an open and airy feel. The spacious primary suite is a true retreat, complete with vaulted ceilings and a luxurious four-piece en-suite bathroom. Enjoy the convenience of main-floor laundry and entertain with ease in the formal living and dining rooms. Outside, an inground pool awaits, surrounded by stamped concrete, making it an ideal spot for summer gatherings and relaxation. This property combines thoughtful design with beautiful finishes, making it a must-see for those seeking a serene and stylish home in Rockwood. (id:51300)
Royal LePage Meadowtowne Realty
4320 Random Acres Road
Milton, Ontario
Welcome to 4320 Random Acres. A stunning CUSTOM-BUILT home for sale by the ORIGINAL OWNERS. This rural Milton property sits on approximately 2.3 acres with complete privacy on a cul-de-sac that is a HIDDEN GEM. Driving up to the home on the newly paved driveway (2022) you will view the gorgeously maintained landscaping, stone and cedar accents, pot lights around the home & front porch to enjoy your morning coffee with views of the surrounding greenery. This home features 3-BEDROOMS, 2.5 BATHROOMS. With just under 3,500 square feet plus an approximate additional 2,600 square feet (open concept) partial finished basement ready for your personal touch. Everything this house has to provide was meticulously picked, highlighting the property itself & the functionality of the home inside. The main floor includes a great room featuring a large floor to ceiling stone gas fireplace, cathedral ceilings displaying beautiful wood work & large window allowing natural light to flow into the home. The main floor also includes the primary bedroom, 5-piece ensuite, work in closet & additional gas fireplace. The impressive large kitchen is open to the family room with built-in GE Monogamy fridge, built-in GE microwave & oven, Wolf cook top, Avantgarde wine fridge, Whirlpool dishwasher, walk-in pantry & an island ready for entertaining. The home also includes engineering hardwood throughout, a main floor office, dining room, powder room, seating area surrounded by windows, mudroom & laundry room. The main floor comes completely together with the large glass doors looking out to an outdoor porch & beautiful greenery giving complete privacy & space for entertaining. The second floor provides two bedrooms and a 4-piece bathroom with a bonus area (which could be a FOURTH BEDROOM or OFFICE) & balcony overlooking the great room. The detached 3 car garage has room for multiple car lifts with plenty of space for all your toys and cars and has a walk-through to the home. **** EXTRAS **** Additional features include 9' ceilings, ceiling fans in all bedrooms; office and great room, heated flooring in the primary and upstairs bathroom, California shutters in primary bedroom, rough-in for bathroom & wet-bar in the basement. (id:51300)
RE/MAX Realty Specialists Inc.
8 - 925 Ontario Street
Stratford, Ontario
Finally! This Is The Opportunity For You To Be Your Own Boss And Become Part Of A Well-Established Pizza Franchise. Join the pizza franchise revolution grow your business. The city pizza franchise has a flat monthly royalty fee. The more you make the more you keep. Join the family of City Pizza franchise in Stratford. The Store Is Located Next To Food Basic In A Busy Plaza With High Traffic. The store has good weekly sales with a potential to grow the sales. This store Will Not Disappoint. The Pizza Store Is Approximately 1,384 Sqf And Has A Monthly Rent Of Approx. $ 3,800 A Month Including Tmi And H.S.T. This Is Just Sale Of Business On Leased Premises With A 7 Year Lease & Option To Renew For Additional 5 Plus 5 Years. This Is A Fast Growing Pizza Franchise With Good Backup Support From The Franchisor. Don't Miss This Opportunity!! **** EXTRAS **** Extras:All Restaurant Chattles and Fixtures Included. (id:51300)
RE/MAX Real Estate Centre Inc.
53 Robert Wyllie Street
North Dumfries, Ontario
Brand New!! Never Lived in House With A Very Functional Layout In a Quiet And Serene Town Of Ayr. This House offers Double door Main Entrance with a Spacious Great Room and Dining To Entertain Guests And Family. Modern Eat-In Kitchen offers Quartz Counter, Updated Flooring and Kitchen Cabinets With Plenty Of Storage Space. Second Floor Offers 4 Bedrooms With 3 Full Washrooms. Well Placed beautiful Staircase with Iron-Spindles. Garage with GDOs and Access from the House. Bright with plenty of Natural light. Separate Laundry Room On The Upper LVL. Great Location. Immediately Available. Wont Last!! (id:51300)
Ipro Realty Ltd.
71818 Sunview Avenue
Bluewater, Ontario
Nestled just moments away from the picturesque Grand Bend, discover 71818 Sunview Avenue, a hidden gem in the sought-after Poplar Beach community. This charming abode seamlessly blends serene beach vibes with modern convenience, offering you the ultimate retreat. Step into tranquility as you approach this meticulously crafted custom built home, greeted by lush landscaping and a delightful wrap-around covered porch. It's not just a porch; it's your personal haven, perfect for unwinding while the gentle breeze keeps you cool on sunny days. Inside, you're greeted by a large foyer and into the welcoming family room with cozy gas fireplace and an abundance of natural light, kitchen/dining area with lots of room to entertain and convenient sliding doors to the porch and oversized deck area in the private yard. You'll find three well-sized bedrooms, two full bathrooms, and a convenient second-level laundry, ensuring that every aspect of comfort is taken care of. Need extra space? The expansive unfinished basement awaits your personal touch, whether you're dreaming of a cozy den or a vibrant entertainment area. Attached one car garage with convenient inside entry. Recently adorned with a sleek metal roof, worry not about the elements this home is built to withstand the test of time, offering you peace of mind for years to come. But the real highlight? Private, Beach access just steps away. Imagine leisurely morning strolls along the sandy shores of Lake Huron with your coffee in hand, refreshing swims on warm days, and evenings filled with the soothing sounds of waves crashing against the shore. Meticulously cared for and brimming with pride of ownership, this property is more than just a house it's a sanctuary, whether you're seeking a year-round residence or a cozy cottage retreat. Don't let this opportunity slip away come experience beachside living at its finest. This one will not disappoint! Home Tour Here: https://youtu.be/jflVp_eKRlw (id:51300)
Century 21 First Canadian Corp
53 Robert Wyllie Street
Ayr, Ontario
Brand New!! Never Lived in House With A Very Functional Layout In a Quiet And Serene Town Of Ayr. This House offers Double door Main Entrance with a Spacious Great Room and Dining To Entertain Guests And Family. Modern Eat-In Kitchen offers Quartz Counter, Updated Flooring and Kitchen Cabinets With Plenty Of Storage Space. Second Floor Offers 4 Bedrooms With 3 Full Washrooms. Well Placed beautiful Staircase with Iron-Spindles. Garage with GDOs and Access from the House. Bright with plenty of Natural light. Separate Laundry Room On The Upper LVL. Great Location. Immediately Available. Wont Last!! (id:51300)
Ipro Realty Ltd
5434 Nauvoo Road
Warwick, Ontario
Commercial Buildings located on 1.2 Acres. High traffic area - Hwy 79 (Nauvoo Road) in the town of Watford. Main building has office/retail area with an attached 2 bedroom apartment. 2 bay garage with 2 year old roof, newer man doors and windows. Great Location, across from Tim Hortons and Ford Dealership. Utilize the considerable 1.2 acre's for future expansion opportunities. Minutes from hwy 402. (id:51300)
Baile Realty Inc.
7575 Biddulph Street
Lambton Shores, Ontario
2 HOUSES FOR THE PRICE OF ONE | BEACH LIVING AT ITS FINEST | Nestled in a vibrant friendly community, across from the marina, this property offers the perfect blend of relaxation and adventure. located just a short walk to the beach, you'll enjoy easy access to sandy shores and beautiful sunsets year-round. With 2 fully insulated year-round homes/cottages, (5 bedroom, 2 bathroom main house and 2 bedroom rear guest unit) plus a bonus 3 room man cave, it's more than meets the eye! The rear guest house is the ideal setup for generating rental income or housing extended family, serving as a fantastic mortgage helper. Everything was upgraded from: floors, roof, paint, bathrooms, central air, insulation and windows, to 200 amp hydro+ 100 amp to the rear guest cottage unit. This large compound provides the perfect set-up for a family cottage, home, or turn-key investment as a furnished vacation rental with excellent cash flow. Don't wait! (id:51300)
Royal LePage Triland Realty
1041 Bruce Road 23
Kincardine, Ontario
Welcome to paradise, a country home 3 kms from town with 98.5 acres of land and something to offer for all members of the family. Sixty acres of workable land for the farmer, 4.5 acres with a house, horse paddock and shop/industrial building. The shop is all structural steel, 40 ft x 60 ft x 21 ft high, main door is 16ft wide and 15 ft high, fully insulated, within the shop there is an underslung 3 ton overhead crane on rails, full length of the building, 16'-4"" clearance to underside. Shop is heated with a 55 ft Radiant Tube heater (Propane). The shop office is insulated and heated separately if required. High bay overhead lighting. 100 amp service. Shop office 10'-7"" x 7'-11"". The house was built in approx. 2002, recently completely up dated, 5 bedrooms, approx. 1750 sq ft main floor, approx. 1300 sq ft finished basement, 200 amp service, 2x6 construction with added insulation, vinyl windows, steel entrance doors, all brick exterior, new roof installed in 2021, new heat pump/AC unit installed in 2022, hot water boiler. 10 ft x 16 ft x 14 ft high accessory building/bunkie with fully insulated floor and rodent proof wire, 14ft x 16ft deck, 12 ft x 16 ft kitchen shelter with power from generator, 4 ft x 8 ft portable wood storage shed, horseshoe pits, generator enclosure, fire pit. 34 acres of bush/recreation land. Approx. 3 acres of manicured lawn with an abundance of cedar, apple and hardwood trees. You can wander in the back 40 and enjoy nature, the bush, the creek or camp out. Truly a one of a kind property. Owner will consider renting land,shop and house back for one to two years. (id:51300)
Royal LePage Exchange Realty Co.
201 Cargill Road
Brockton, Ontario
Looking for a space to lease with a special character, charm & uniqueness? Surrounded by the Teeswater River and located in the popular tourist destination of Cargill, this 1100 sq.ft., fully renovated space provides many fantastic opportunities while being economically attainable. You will love the modern and eclectic feel upon entry, as well as the brightness, openness and the amazing river views! High, tin clad ceilings, hardwood floors, a large conversation area/front reception and even a walk in bank vault (in the east lease offering) are a few of the intriguing features making this a beautiful space that would work well as an office/business service, training centre, retail outlet, and health & wellness centre to name a few. Full basement possibly available in the lease with 8 foot ceilings which could be utilized nicely in may ways. 2 pc. bathroom. An affordable, neat package to begin your journey! Adjoining unit also for lease. (id:51300)
Wilfred Mcintee & Co Limited
203 Cargill Road
Brockton, Ontario
Looking for a space to lease with a special character, charm & uniqueness? Surrounded by the Teeswater River and located in the popular tourist destination of Cargill, this 1100 sq.ft.,fully renovated space provides many fantastic opportunities while being economically attainable. You will love the modern and eclectic feel upon entry, as well as the brightness, openness and the amazing river views! High, tin clad ceilings, hardwood floors, a large conversation area/front reception and even a walk in bank vault (in the east lease offering) are a few of the intriguing features making this a beautiful space that would work well as an office/business service, training centre, retail outlet, and health & wellness centre to name a few. Full basement possibly available in the lease with 8 foot ceilings which could be utilized nicely in may ways. 2 pc. bathroom. An affordable, neat package to begin your journey! Adjoining unit also for lease. (id:51300)
Wilfred Mcintee & Co Limited
6450 Given Road
Minto, Ontario
Introducing a stunning new build that exudes pride and craftsmanship. This spacious home boasts 4 large bedrooms and 3 four-piece bathrooms, providing ample space and comfort for your family. The highlight of this property is the expansive rec room, perfect for entertaining or relaxing with loved ones. Additionally, the heated two-car garage offers convenience and protection for your vehicles. Situated on over an acre lot, this property provides plenty of outdoor space for various activities and potential future expansions. The living room features large sliding doors that open onto a wonderful porch, allowing for seamless indoor-outdoor living and creating a delightful atmosphere. Storage will never be an issue, as this home offers abundant storage options throughout. For added comfort, the basement features in-floor heating, ensuring cozy warmth during colder months. Don't miss out on this incredible opportunity! Contact your agent today for more information and to schedule a viewing. (id:51300)
RE/MAX Land Exchange Ltd
74730 Elm Crescent
Bluewater, Ontario
Build your dream home or cottage in this lovely lakeside subdivision between Bayfield and Grand Bend on this almost 1/2 acre lot. Enjoy year round living in this tranquil setting. Access to sandy beach just a short stroll through the woods. Natural gas, hydro, municipal water, fiber optics and internet available. Just minutes South of Bayfield to enjoy all the amenities including golf, shopping, and dining. (id:51300)
RE/MAX A-B Realty Ltd
1089 Centre Street
Howick, Ontario
*Prime Commercial Lease Opportunity – Perfect for a Barber Shop! Seize the chance to establish your business in this fantastic commercial space! This 260 sq. Ft. unit is ideally suited for a barber shop, offering an inviting atmosphere for both clients and stylists alike. Featuring essential amenities, the space includes laundry and sink hookups, making it convenient for daily operations. With ample parking available, your customers will appreciate the easy access and hassle-free experience. The unit boasts a private entrance, ensuring a sense of exclusivity for your business. This location is not just a space; it's a pathway to building lasting relationships with your clientele in a thriving community. Don’t miss out on this exceptional opportunity to bring your vision to life. Contact your REALTOR® to schedule a viewing and take the first step toward your entrepreneurial success! (id:51300)
RE/MAX Land Exchange Ltd
18 Carberry Street
Erin, Ontario
Gorgeous 3 + 2 Bedroom, 2 Bath, Brick And Stone Bungalow On A Premium 91' Wide Lot Located On A Cul-De-Sac In Desirable Erin! Large Master Bedroom With Walk-Out To Deck And His /Her Closets, Nicely Renovated Finished Open Concept Basement With 2 Bedrooms, Kitchen, 3-Pc Bath With Separate Shower And Separate Side Entrance. Gleaming Hardwood Floors On The Main Level, Vinyl Windows, generously sized bedrooms. **** EXTRAS **** Reshingled Roof (2019), Upgraded Insulation (2019), Water Softener (Owned), Central Air And Central Vac. Amazing Yard With Two Decks, Hot Tub, Gas Line For Bbq, Garden Shed, Interlock Patio, 8 Car Parking, Updated Fencing And Mature Trees! (id:51300)
RE/MAX Realty Specialists Inc.
71641 Old Cedarbank Lane
Bluewater, Ontario
Stunning Beachfront Two-Story Retreat on Lake Huron.Welcome to your dream getaway! This impressive two-story post and beam home features an open concept kitchen/dining room, spacious loft, with massive windows overlooking the lake. Perfect for families seeking a serene escape by the water. The interior of this home screams cottage with its amazing craftsmanship and rustic look that truly needs to be seen to be appreciated. Step outside onto the large deck, where you will host family barbeques, read a good book or take in the stunning sunsets, that paint the sky in vibrant colours each evening. The home is designed for comfort and convenience, with a large bright laundry room on the lower level and also featuring a backup generator to ensure you stay connected and comfortable, even during power outages. With ample space for everyone, this property is tailored for great family living, providing a perfect blend of relaxation and adventure. Nestled along the beautiful shores of Lake Huron, this property offers breathtaking views and direct access to the beachfront, making it an ideal spot for swimming, sunbathing, paddle boarding, kayaking and enjoying the tranquil sounds of the waves.Don't miss out on this incredible opportunity to own a piece of paradise on Lake Huron. Schedule your showing today and start making cherished memories in this beautiful beachfront home! **** EXTRAS **** Backup Generator (id:51300)
Synergy Realty Ltd
72229 Lakeshore Drive
Bluewater, Ontario
The Lakewood Chalet, featuring a walk-out basement 2 bedroom nanny apartment with 11 foot ceilings backs onto a protected green space ravine. The property includes your own stairs/scenic path in the backyard that walks down to the private sandy beach, this property is more than meets the eye. You're greeted inside with soaring 12-foot cedar-ceilings, 5 beds and 4 full baths as well as 2 living rooms, a game room, custom spiral staircase, stone gas fireplace, and expansive multiple decks with beautiful sunset lake views. The circular driveway wraps around the front of the property with grand elegance to hold many cars. Separate bunky house is perfect for sleepovers for the kids with bunk beds and hydro. Many upgrades throughout from new roof to updated baths to brand new appliances in both kitchens. It has everything you're looking for in the perfect year-round home or cottage 5 minutes from Grand Bend. Rare opportunity to acquire a lakefront property with a private beach in close proximity to Grand Bend! Hot tub and all brand new furniture can be included. Hot water tank owned. (id:51300)
Royal LePage Triland Realty
19 Prest Way
Centre Wellington, Ontario
A stunning never lived in brand new townhome in Fergus for lease. Excellent location. Close to schools, transit, shopping & hospital. Easy access to roads and highway. This three bedroom home is nestled in a peaceful neighborhood. Designed beautifully with a spacious layout, it is a perfect home for a family. One year lease only. (id:51300)
Homelife/miracle Realty Ltd
14361 Medway Road
Middlesex Centre, Ontario
This exceptional 7,832 sq ft commercial property is located in the heart of Arva, fronting on Medway Rd. Zoned C1-4, the single-story building is fully occupied by three AAA tenants, with two contracts secured until 2029 and one until 2033, offering a solid investment opportunity.The property boasts prominent signage, 31 parking spaces, and versatile zoning that allows for a variety of uses, including clinic space, professional offices, personal service establishments, institutional uses, and retail stores. Situated on a spacious 0.66-acre lot, the building offers convenience and accessibility, just a 5-minute drive from Masonville Mall and numerous nearby amenities.This turn-key asset is ideal for investors looking for a stable, income-generating property in a high-demand location. (id:51300)
A Team London
5481 Wellington 2 Road
Minto, Ontario
Hobby farm with income. Conveniently located just 2 km NE of Clifford on a paved road. 20 year old 3 bedroom, 2 bath bungalow with an insulated 2 car garage, nice steel covered shed 60 X 100 X 14 includes a heated insulated shop that's 24 X 32 with a 16 ft roll up door. 80 acres total with 20 acres workable of Harriston Loam for cropping or renting out and 4 acres of pasture, 45 acres bush with 10 being good hardwood and ready for harvest (24 years since last). 45 min to KW, 15 min to Hanover, 30 min. to Listowel. (id:51300)
RE/MAX Centre City Realty Inc.
793510 Grey Road 124 Road
Grey Highlands, Ontario
Discover your own slice of paradise with this expansive 5-acre vacant lot, perfectly suited for your dream home! This property features an approved building site, providing a seamless transition from vision to reality. As you approach, you'll be greeted by a long, winding driveway that enhances the sense of privacy and seclusion. Surrounded by large, mature trees, this lot offers a tranquil retreat from the hustle and bustle, yet conveniently close to Collingwood, Creemore & Shelburne! The location is prime, offering you all that that the area has to offer, whether it be skiing, hiking, biking, dining, it is all at your fingertips yet you are still within close proximity to the GTA. Time to turn your dreams into reality! **** EXTRAS **** Documents Available: Survey, Environmental Study, Flood Plain Analysis, Proposed Site Plan, Rendered Home Drawings. 16min to Creemore, 20mins to Collingwood, 7mins to Devil Glen's Ski Hill, 27mins to Shelburne. (id:51300)
RE/MAX Hallmark Chay Realty
793510 Grey Road 124 Road
Badjeros, Ontario
Discover your own slice of paradise with this expansive 5-acre vacant lot, perfectly suited for your dream home! This property features an approved building site, providing a seamless transition from vision to reality. As you approach, you'll be greeted by a long, winding driveway that enhances the sense of privacy and seclusion. Surrounded by large, mature trees, this lot offers a tranquil retreat from the hustle and bustle, yet conveniently close to Collingwood, Creemore & Shelburne! The location is prime, offering you all that that the area has to offer, whether it be skiing, hiking, biking, dining, it is all at your fingertips yet you are still within close proximity to the GTA. Time to turn your dreams into reality! Features: Documents Available: Survey, Environmental Study, Flood Plain Analysis, Proposed Site Plan, Rendered Home Drawings. 16min to Creemore, 20mins to Collingwood, 7mins to Devil Glen's Ski Hill, 27mins to Shelburne. (id:51300)
RE/MAX Hallmark Chay Realty Brokerage
1 - 15 Ontario Street S
Lambton Shores, Ontario
Prime retail space for lease in the heart of Grand Bend. This 1,760 square foot commercial space is a great canvas for growing business or business start up. Situated along Highway 21 with great exposure to year round traffic in a two unit plaza beside New Orleans Pizza. Strategically located to attract local residents and tourists alike with its location within walking distance to all of Grand Bends amenities including the beach, marina, Main St, parks, school, commercial district and shopping. Its open layout and C2-5 zoning allows for multiple uses for the property including a restaurant, retail, clinic, health club, office space and more. Currently set up with a sprawling retail space at the front with two large picture windows that flood the space with natural light and front entrance area. The back portion is set up for a prep area with storage. 2-piece bathroom accessible from the retail portion of the store. Previously used as a bake shop cafe and florist studio. Ample parking for customers in the shared parking paved parking lot (10 spaces) and private parking for employees at the back of the building with rear access to the building. Triple net lease. Separate heating A/C units, hydro, gas and water meters. Don't miss this opportunity to thrive in Grand Bend's vibrant retail landscape in one of Grand Bends prime locations. (id:51300)
RE/MAX Bluewater Realty Inc.
242 Hastings Street
North Middlesex, Ontario
This home is absolutely stunning! It's well appointed with 3 bedrooms and 2 full baths including one with main floor laundry. Everything has been redesigned and stylized to be aesthetically stunning as well as practical for family living. Way too many updates to list! Large black modern windows transform the the open concept living/dining room with natural light and designer effect. Luxury vinyl plank flooring is laid throughout the main floor that brings continuity into the recently updated custom-designed kitchen. Dream kitchen features a stunning island with seating for 5, modern white cabinets with soft close, large pantry with built-ins and beautiful granite countertops. Its outfitted with updated high-end stainless steel Frigidaire Professional Series appliances. The deck offers 450 sqft of additional outdoor living space and the garage offers a huge loft for extra storage. Huge fenced lot. Completely turn key and ready for your family. (id:51300)
Royal LePage Triland Realty
157 Jack's Way
Wellington North, Ontario
Welcome to 157 Jack's Way, an exceptional move-in ready 2-bedroom, 2-bathroom detached bungalow crafted by local builder, Wilson Developments. This model titled ""The Elizabeth"" is an example of the superior craftsmanship and quality that Wilson Developments is known for. There is no shortage of natural light in this home, shining bright in both the living room and kitchen. This bungalow layout creates ease for navigating the home and the features such as elegant quartz countertops, upgraded lighting and custom millwork create a timeless look. The electric fireplace feature in the living room creates a cozy space to entertain, and a large covered porch perfect for enjoying your morning coffee. The primary ensuite shines with an oversized glass shower and soaker tub. A separate entry to the basement adds immediate value while providing excellent potential for future development. Whether youre considering additional living space, an income suite, or a setup for multi-generational living, this home offers flexibility to suit your long-term needs. In the rear yard you will see the community walkling trail just steps away, placing nature right outside of your doorstep and making it easy to stay active year round. Located in the new Jacks Way community, youll enjoy the peaceful, small-town ambiance of Mount Forest while convenient amenities are just around the corner. Every element of this home has been thoughtfully laid outIt's time to start packing because you have found the perfect home - book your showing today! (id:51300)
Coldwell Banker Neumann Real Estate
161 Jack's Way
Wellington North, Ontario
Welcome to 161 Jack's Way, an exceptional move-in ready 3-bedroom, 2.5-bathroom detached home crafted by Wilson Developments in the charming town of Mount Forest. This home is a testament to the superior craftsmanship and quality that Wilson Developments is known for, utilizing local trades to ensure the highest attention to detail. The open-concept main floor features elegant quartz countertops in a timelessly designed kitchen, a modern electric fireplace feature in the living room, and a large covered porch perfect for entertaining or family gatherings. Natural light floods the front foyer through a two storey window wall, and continues to illuminate the home throughout. The primary ensuite shines with an oversized glass shower, soaker tub and a dedicated water closet for a luxurious feel. A standout feature of this property is the separate entry to the basement, providing excellent potential for future development. Whether youre considering additional living space, an income suite, or a setup for multi-generational living, this home offers flexibility to suit your long-term needs. Located in the new Jacks Way community, youll enjoy the peaceful, small-town ambiance of Mount Forest while having all the amenities and conveniences at your fingertips. Every element of this home has been thoughtfully designed with modern living and future potential in mind. Book your showing today! (id:51300)
Coldwell Banker Neumann Real Estate
69375 Victoria Drive
South Huron, Ontario
Nestled on a sprawling 4.56-acre lot, this custom-built ICF bungalow epitomizes luxury and tranquility. Perfect for those yearning for a serene escape with ample space for both living and entrepreneurial endeavours, this property boasts an array of features tailored for comfort, style, and functionality. Step inside to an open-concept living area where vaulted ceilings and gleaming floors create an airy, welcoming ambiance. The kitchen is a chefs delight, featuring granite countertops and stainless steel appliances a superb setup for entertaining friends and family. The master bedroom is a private oasis, complete with his and hers closets and a spa-like ensuite featuring a giant soaker tub and stand-up shower. A walkout to the patio invites you to start your day with serene garden views. Each bedroom offers accessible doorways and dual closets, ensuring ample storage. The fully finished basement is a large, versatile space, offering a bonus room and a vast rec-room. With a separate entrance, it's a great space for potential extended family living. The property is a true outdoor paradise. Enjoy alfresco dining in the outdoor dining room or on the custom concrete patio, surrounded by lush landscaping and expansive green space. The enormous 100x60 heated, detached shop is a craftsman or entrepreneurs dream, with a 40x60 section boasting in-floor heating and 14x16 bay doors, it's perfect for running a business or indulging in large-scale hobbies. Situated just 30 minutes from London , this home offers the perfect balance of peaceful rural living with convenient access to amenities. The ICF construction ensures excellent insulation and soundproofing, making this home not only beautiful but also highly efficient and quiet. Whether you're looking to run a business from home, or simply enjoy the tranquility of country living, this custom-built bungalow offers it all. Welcome home to your perfect oasis in South Huron. (id:51300)
Team Glasser Real Estate Brokerage Inc.
69375 Victoria Drive
South Huron, Ontario
Nestled on a sprawling 4.56-acre lot, this custom-built ICF bungalow epitomizes luxury and tranquility. Perfect for those yearning for a serene escape with ample space for both living and entrepreneurial endeavours, this property boasts an array of features tailored for comfort, style, and functionality. Step inside to an open-concept living area where vaulted ceilings and gleaming floors create an airy, welcoming ambiance. The kitchen is a chefs delight, featuring granite countertops and stainless steel appliances a superb setup for entertaining friends and family. The master bedroom is a private oasis, complete with his and hers closets and a spa-like ensuite featuring a giant soaker tub and stand-up shower. A walkout to the patio invites you to start your day with serene garden views. Each bedroom offers accessible doorways and dual closets, ensuring ample storage. The fully finished basement is a large, versatile space, offering a bonus room and a vast rec room. With a separate entrance, it's a great space for potential extended family living. The property is a true outdoor paradise. Enjoy alfresco dining in the outdoor dining room or on the custom concrete patio, surrounded by lush landscaping and expansive green space. The enormous 100x60 heated, detached shop is a craftsman or entrepreneurs dream, with a 40x60 section boasting in-floor heating and 14x16 bay doors, it's perfect for running a business or indulging in large-scale hobbies. Situated just 30 minutes from London , this home offers the perfect balance of peaceful rural living with convenient access to amenities. The ICF construction ensures excellent insulation and soundproofing, making this home not only beautiful but also highly effcient and quiet. Whether you're looking to run a business from home, or simply enjoy the tranquility of country living, this custom-built bungalow offers it all. Welcome home to your perfect oasis in South Huron. (id:51300)
Team Glasser Real Estate Brokerage Inc.
118 Trafalgar Street
West Perth, Ontario
Spacious cozy 2 bedroom raised bungalow in the heart of Mitchell, sitting on a good sized lot. The main floor features a large open living room and Kitchen plan, a great dining room, 4 pc bathroom, primary bedroom with 2pc ensuite bath, and direct entry to the garage. Additionally, a sliding door leads you to the expansive backyard, where you'll find plenty of room for outdoor activities and gardening. The lower level features a fully finished basement with a large rec room, a 4pc bath, large bedroom, abundance of storage and a walk up to the garage. This property combines thoughtful design, comfort, and practicality, making it a perfect place to call home. Potential for a basement suite or duplex! Main floor laundry room available. You won't want to miss this one. (id:51300)
Sutton Group - First Choice Realty Ltd.
18 Farrell Lane
Wellington North, Ontario
Welcome Home: Ideal for First-Time Buyers!\r\n\r\nStep into this charming 3-bedroom, 2-bathroom residence, offering 1,604 square feet of cozy living space. This home features new carpet in some areas. There is a newly built deck in the backyard, with a spacious interlocking patio and green area, fully fenced in. Store all your gardening needs in the shed out back.\r\n\r\nYou'll love the finished basement, providing additional room for recreation or relaxation. Situated on a family friendly cul-de-sac, this property is just a short walk from Arthur's popular splash pad, park, outdoor pool, and skatepark, ensuring endless outdoor fun for all ages.\r\n\r\nWith local schools nearby, this home is perfectly positioned for families. Don't miss your chance to make it yours—schedule a visit today! (id:51300)
Century 21 Excalibur Realty Inc
130 Richmond Street
South Huron, Ontario
Why pay rent when you can own your own home? This 2 bedroom one floor home was built in 1890. One full bathroom, no basement located on 66 feet frontage with 91.74 feet depth. Located only minutes from Lake Huron. Quick possession date if needed. Garage 21.7 x 24.9 (id:51300)
Coldwell Banker Dawnflight Realty
48 Brant-Elderslie
Arran-Elderslie, Ontario
You will find this good useable farm on the southern edge of Elderslie Township at the pioneer settlement of Vesta. It is 144.5 acres in size and the Seller reports about 105 acres are workable. Of the workable land 20 acres are systematically tiled at 20 feet spacing and the rest has older random tile. The main drain is in and sized to handle the rest of the farm's drainage if you so desire. Lots of buildings with a 1 1/2 storey brick home, bank barn, driving shed, commodity shed plus other structures set up to feed about 200 beef cattle at a time. A great farm to do beef and crops. Seller will try to be flexible on closing date to work with the Buyer. All measurements are approximate. HST in addition to. Buyer will need a number to negate this. House has 4-5 bedrooms, 1 full bath on the main floor and is plumbed for the upstairs bath. House had new steel root in 2022 and a new strong well was drilled in the spring of 2024. Good barn space, cement yard, manure storage, covered manger and bunker silo make this property ready to go to work for you. (id:51300)
Coldwell Banker Peter Benninger Realty
185 4th Street
Arran-Elderslie, Ontario
BONUS: Intown property, w/1/2 acre, deep mature treed lot, w/shop, detached garage & covered carport. House is a 4 bedroom 1 1/2 bath, main floor laundry. Heated throughout with Natural Gas, w/in-floor heat in the Living room & rads throughout the house w/back up cozy wood stove. The property is partially fenced, very private back yard. Mature treed lot, also featuring some fruit trees. Upgrades over the years: w/metal roof, newer windows, Kitchen & Bathroom updates, electrical, hot water gas heating system (water on demand), new shingles. Detached garage: 14'4"" x 20'6"". Carport: 10' x 20'6"". Shop: 25' x 21'4"". Main floor, Laundry room, located behind the kitchen shelving unit. The unit is the door to that area. (id:51300)
Sutton-Huron Shores Realty Inc.
111 King Street
Kincardine, Ontario
Amazing opportunity for so many reasons. First, this area is home to what will be the largest infrastructure project in Ontario. The need for corporate housing for the influx of tradespeople coming to the area will be astronomical. Second, you have the opportunity to invest BEFORE its built. Take advantage of the HST credits and initiatives that the municipality, province, and federal government offers. These are being built as 1 bed & 1 bathroom midterm rental units with a shared laundry suite and just a stones throw from Bruce Power. (id:51300)
Century 21 First Canadian Corp
1076 Bruce Road 15
Brockton, Ontario
Embrace the serenity of rural living in this charming country farmhouse nestled on 1 acre of picturesque land in Brockton. Just a 20-minute drive from Kincardine, this property offers the perfect blend of tranquility and convenience. Surrounded by rolling pastoral landscapes and majestic trees this spacious 4-bedroom, 2-bathroom family home has been well cared for. With your very own outdoor Oasis you can enjoy a sparkling pool and a year-round hot tub in your backyard. Impressively sized 2,700+ sq ft shop with 3 bays, new hoist, and 200 amp service is a perfect fit for the car enthusiasts, DIY projects, or small business operations. Amenities Wide plank hardwood floors, wrap-around porch, and open-concept design. High-Speed Internet makes this property ideal for remote work with seamless connectivity. Recent Upgrades include new flooring in the living room, bathroom, and two bedrooms in 2024. This 1-Acre lot has plenty of room for gardening, outdoor recreation, and relaxation. Your Dream Country Lifestyle Awaits Escape to this idyllic retreat where modern comfort meets rustic charm. Whether you seek a peaceful family haven or a versatile workspace, this property offers endless possibilities. Discover the joys of country living while maintaining easy access to urban amenities. Make this country farmhouse your new home sweet home in Brockton! (id:51300)
Keller Williams Realty Centres
14154 Fourth Line W
Milton, Ontario
Nestled on 10.8 acres of workable land, The property boasts a 1200 sqft workshop, perfect for hobby farming or a home business. this stunning property is a rural paradise with easy access to Highway 7, the 401, and just 10 minutes from the Acton GO Station. Built in 2005 by Lancaster Homes, the stone and brick bungalow features 3 spacious bedrooms, 2 bathrooms, and a 3-car garage. Hardwood floors flow throughout, with polished marble in the kitchen and breakfast area. A cozy wood stove warms the breakfast nook, while the living room impresses with vaulted ceilings and pot lights. The expansive, unfinished basement includes a bathroom rough-in, ready for your customization. New LG stainless steel appliances and included light fixtures add modern convenience. Don't miss the spectacular sunset views that make this property truly special! Enjoy peaceful country living with easy access to all essential amenities. **** EXTRAS **** 32'x32' Workshop has a 14'x14' front overhead door, a 9'x8' rear overhead door and a wood stove. Perfect place all your toys, work on your own projects, run your home business, etc (id:51300)
RE/MAX Realty Specialists Inc.
111 King Street
Kincardine, Ontario
Amazing opportunity for so many reasons. First, this area is home to what will be the largest infrastructure project in Ontario. The need for corporate housing for the influx of tradespeople coming to the area will be astronomical. Second, you have the opportunity to invest BEFORE it’s built. Take advantage of the HST credits and initiatives that the municipality, province, and federal government offers. These are being built as 1 bed & 1 bathroom midterm rental units with a shared laundry suite and just a stones throw from Bruce Power. (id:51300)
Century 21 First Canadian - Kingwell Realty Inc
541009 Concession Ndr 14 Road
Chesley, Ontario
SELLER WILL CONSIDER VENDOR TAKE-BACK FINANCING UP TO 50% OF THE PURCHASE PRICE, FOR QUALIFIED PURCHASERS. This stunning estate spans nearly 50 acres, offering the perfect blend of space, privacy, and functionality for land lovers, large families, and truck owner/operators alike! This extraordinary custom-built bungalow is a masterpiece, featuring Shouldice Designer stone, geothermal heating, and radiant heated floors-ensuring year-round comfort and efficiency. Attention to detail shines through with custom cabinets, marble countertops, solid oak trim, and a lifetime steel roof, combining elegance with durability. The open concept layout, complete with cathedral ceilings and a luxurious ensuite bath, creates a welcoming atmosphere. Enjoy the convenience of main floor laundry and a fully finished basement apartment, with lavish epoxy flooring and stunning upgrades, perfect for rental income or extended family. The extra-wide garage with 15'x20' doors is equipped with geothermal heating, floor drains, and steel-covered walls, attached office and washroom, ideal for a home business or large hobbies. The expansive 1-foot deep paved driveway easily accommodates large trucks and trailers. Don't miss this exceptional opportunity! Enjoy a newly built composite terrace and gazebo, (pergola not incl) on a spacious concrete pad. Plus, you can lease 40 acres of land for soy farming for extra income of approximately $3,500. (id:51300)
RE/MAX West Realty Inc.
8 Scott Crescent
Erin, Ontario
Welcome to your dream retreat! This expansive 5-bedroom 4-bathroom, 3,800+ square foot detached home is nestled on a tranquil street, offering serene views of Roman Lake and an abundance of wildlife right at your doorstep. Step inside to discover an open-concept main floor perfect for entertaining or cozy family gatherings. Large windows fill the home with natural light and showcase picturesque lake views. The chefs kitchen is a delight, featuring a walk-in pantry and an expansive custom live edge island that invites culinary creativity and casual dining. The dining room with exposed beam ceiling is complete with a cozy wood fireplace perfect for gatherings. The main floor also includes a bedroom and den for added convenience. Make your way upstairs, where you'll find 4 welcoming bedrooms, including the primary suite with a luxurious 5-piece ensuite. The upper level also features a second living room, a cozy library, and convenient upper-level laundry, providing plenty of space for the whole family. The wrap-around covered deck is an ideal spot for morning coffee or evening sunsets, and you can unwind in your private hot tub while enjoying the peaceful surroundings. The property also features a detached garage with ample workshop space, perfect for hobbyists or extra storage needs. Experience the perfect balance of nature and luxury in this one-of-a-kind home don't miss your chance to make it yours! **** EXTRAS **** 2 staircases, an entertaining room, currently set up as a bar with exposed beam ceiling, tile floor and walkout to deck. Wrap around porch (2024) Septic (2 years ago), Garage (2017), Roof (6-8 years ago). Parking for 10+ cars! (id:51300)
Keller Williams Real Estate Associates
22847 Adelaide Street N
Middlesex Centre, Ontario
Welcome to this Special property just north of the city of London situated on 1 acre of land and along Medway creek. Located only 5 minutes from north London. This well appointed property offers 3 bedrooms with 2 bathrooms and an extra large family room, enormous dinning roomand very nice kitchen. The property comes with a chicken coop,multiple out small buildings and has plenty of good soil for the garden lover, This is a wonderful peaceful place to live and enjoy, Medway creek runs through the property. A wonderful spot for the right person or family . Call now for a viewing (id:51300)
Agent Realty Pro Inc
473 Adelaide Street
Wellington North, Ontario
Welcome to this stunning, brand-new 4-bedroom, 4-bathroom detached house in the charming town of Arthur. The main floor boasts soaring 9' ceilings, an upgraded kitchen with stainless steel appliances, and separate living, dining, and family rooms featuring elegant hardwood floors. The second floor welcomes you to a spacious primary bedroom with a luxurious 6-piece ensuite bath and a large walk-in closet. The second bedroom also includes a 4-piece ensuite and a walk-in closet, while the third and fourth bedrooms offer built-in closets and share a Jack and Jill 5-piece bath. This property is conveniently located just minutes from all major amenities and provides plenty of extra storage space on both floors. Experience luxurious living in this beautiful 2-story home by Cachet Homes in Arthur, Ontario. With an open-concept main floor, 9 ft ceilings, and a spacious family room, this home is perfect for family gatherings. The separate living and dining areas add to the home's charm. The large primary bedroom upstairs offers a relaxing retreat with its ensuite bath and walk-in closets. With three additional bedrooms, there's ample space for everyone. For added convenience, the house can be furnished upon the tenant's request for a small additional monthly charge. This is a must-see property! (id:51300)
Circle Real Estate
1098 Wurster Place
Breslau, Ontario
Welcome to your dream home, an expansive estate offering over 12,000 square feet of luxurious living space. This stunning residence features 11 spacious bedrooms, including a separate two-story in-law suite, perfect for guests or multi-generational living. Nestled on over 7 acres of beautifully landscaped land, the property provides both privacy and tranquility on a quiet dead-end road. Enjoy outdoor living at its finest with a sparkling pool and a cozy enclosed hot tub, ideal for relaxation year-round. The home also boasts a generous four-car garage, ensuring ample space for vehicles and storage. With elegant finishes and abundant natural light, this estate is designed for comfort and style, making it the perfect haven for family gatherings and entertaining. Don't miss the chance to make this remarkable property your own! (id:51300)
RE/MAX Twin City Realty Inc.
201 - 15 James Street E
South Huron, Ontario
NOW LEASING with immediate occupancy! James Street Commons in Exeter offers one and two bedroom suites including accessible options, with an in-suite laundry room and free parking. This aesthetically pleasing and well-designed property is located just one block from the vibrantMain Street core with shopping, dining and the hospital nearby, and a quick 30 minute commute to north London or Stratford. Conveniently located, yet situated on a quiet residential street with 24/7 secure access. Luxurious finishes, oversized windows and 9 foot ceilings provide for an elegant, yet bright and comfortable space to call home. The open concept kitchen and dining area boasts stainless steel appliances, quartz countertops, two-tone cabinetry, subway tile backsplash, and an island. A large primary bedroom is adjacent to a walk-in closet, and a tiled, stylish bathroom. Large windows and high ceilings illuminate an open concept living space. Watch the sun set from your private balcony and enjoy evening strolls along Main Street or the picturesque Morrison Trail. Photos are from model. Units are not furnished (id:51300)
Prime Real Estate Brokerage

