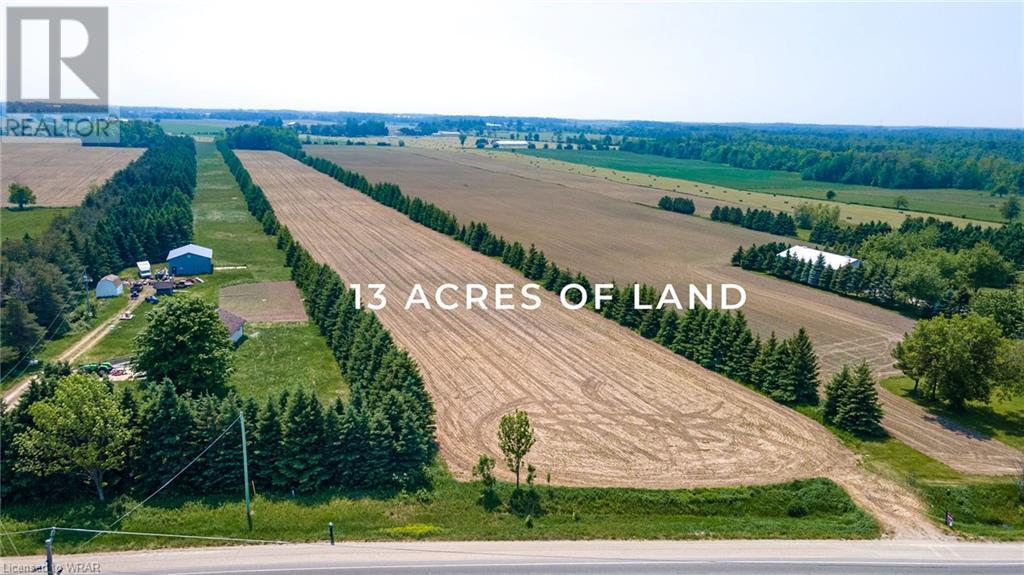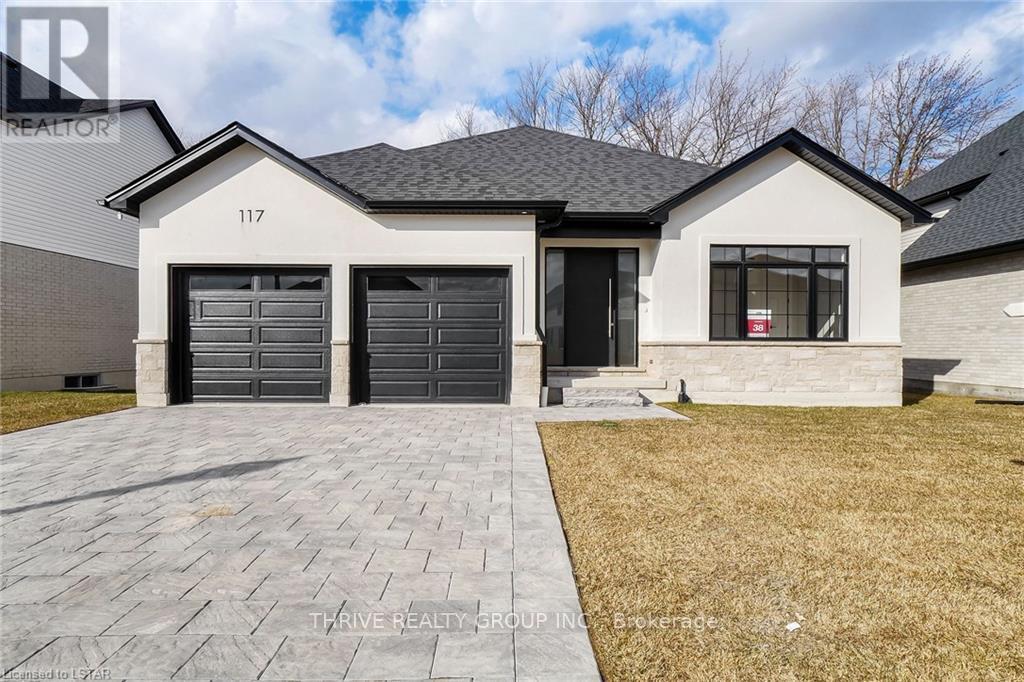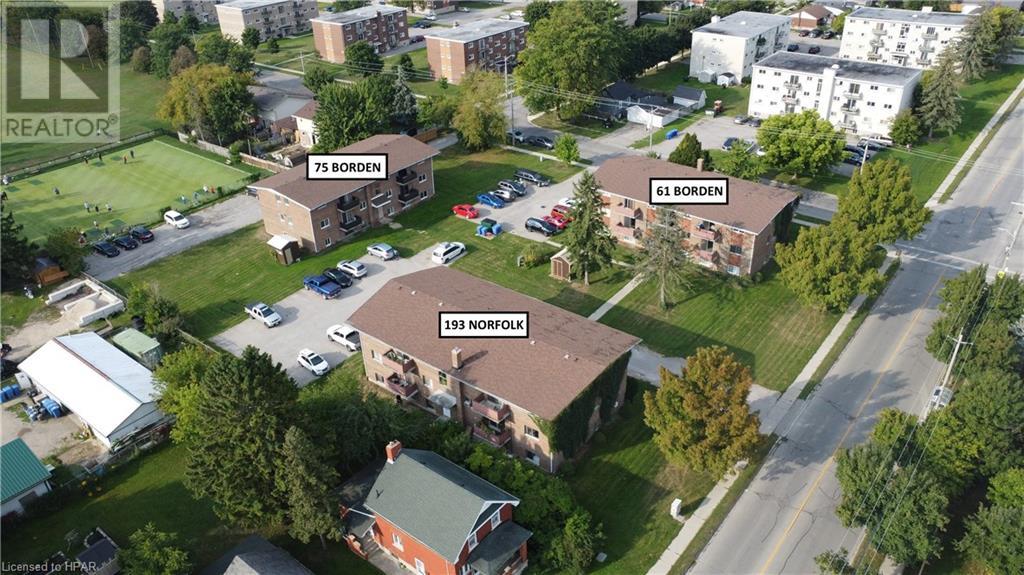Listings
7178 Highway 6 Highway
Mapleton, Ontario
Amazing opportunity for one of a kind & affordable farm, parcel of land, THAT IS ACTUALLY FOR SALE! 13 acres!! in a prime location between Arthur and Fergus! This Executive building lot is already equipped with driveway access from Highway 6 no easement is required. Land is a hop skip and a jump from Toronto. Farm is tiled with 10 acres of workable land, and 3 acres woodlot. Farmland is disappearing, snatch up this opportunity before it is gone! Contact us today (id:51300)
Exp Realty
14 Aspen Circle
Thames Centre, Ontario
Welcome to the epitome of modern living in the heart of the Rosewood development in Thorndale. Nestled within the picturesque town, the new build Sifton property presents The Dogwood—a delightful 1,912 square feet bungalow offering an idyllic lifestyle. Boasting 3 bedrooms and 2 bathrooms, this charming residence is tailor-made for both families and empty nesters seeking comfort and style. The spacious kitchen, cafe, and great room provide an inviting ambiance for entertaining friends and family, creating lasting memories in a warm and welcoming environment. Rosewood Community, located just 10 minutes northeast of London at the crossroads of Nissouri Road and Thorndale Road, offers a serene haven for residents. Embrace the tranquility of open spaces and expansive lots, providing an ideal setting for young and growing families. Enjoy the convenience of proximity to schools, shopping, and recreational facilities, ensuring a well-rounded and community-oriented lifestyle. With the Dogwood, revel in the perfect blend of functionality and elegance, while a double-car garage adds practicality and storage options to complement your modern living experience. Welcome home to Rosewood—where contemporary design meets the charm of small-town living. (id:51300)
Thrive Realty Group Inc.
117 Aspen Circle
Thames Centre, Ontario
Discover the allure of contemporary living in the Thorndale Rosewood development with this new Sifton property—The Chestnut. Boasting 1,759 square feet, 2 bedrooms, and 2 bathrooms, this cozy home is designed for those seeking a perfect blend of comfort and sophistication. Nestled in the heart of Rosewood, a budding single-family neighborhood in Thorndale, Ontario, residents can relish the charm of small-town living amidst open spaces, fresh air, and spacious lots—ideal for young and growing families or empty nesters. With a commitment to a peaceful and community-oriented lifestyle, Rosewood stands as an inviting haven for those who value tranquility and connection. Why Choose Rosewood? Conveniently located just 10 minutes northeast of London at the crossroads of Nissouri Road and Thorndale Road, Rosewood offers proximity to schools, shopping, and recreation, ensuring a well-rounded and convenient living experience. The Chestnut, a thoughtfully designed two-bedroom home, exudes warmth and sophistication. The private primary retreat, complete with an ensuite bathroom and spacious walk-in closet, is positioned at the back of the home for maximum privacy. The open concept kitchen and cafe provide a perfect backdrop for culinary delights, with a view of the backyard that enhances the overall sense of space and serenity. Elevate your lifestyle with The Chestnut in Rosewood—where modern design meets the tranquility of a close-knit community. (id:51300)
Thrive Realty Group Inc.
117 Aspen Circle
Thames Centre, Ontario
Discover the allure of contemporary living in the Thorndale Rosewood development with this new Sifton property—The Chestnut. Boasting 1,759 square feet, 2 bedrooms, and 2 bathrooms, this cozy home is designed for those seeking a perfect blend of comfort and sophistication. Nestled in the heart of Rosewood, a budding single-family neighborhood in Thorndale, Ontario, residents can relish the charm of small-town living amidst open spaces, fresh air, and spacious lots—ideal for young and growing families or empty nesters. With a commitment to a peaceful and community-oriented lifestyle, Rosewood stands as an inviting haven for those who value tranquility and connection. Why Choose Rosewood? Conveniently located just 10 minutes northeast of London at the crossroads of Nissouri Rd and Thorndale Rd, Rosewood offers proximity to schools, shopping, and recreation, ensuring a well-rounded and convenient living experience. The Chestnut: exudes warmth sophistication. **** EXTRAS **** The private primary retreat, complete with an ensuite bathroom and spacious walk-in closet, is positioned at the back of the home for maximum privacy. The open concept kitchen and cafe provide a perfect backdrop for culinary delights. (id:51300)
Thrive Realty Group Inc.
3 Basil Crescent
Middlesex Centre, Ontario
Embark on an exciting journey to your dream home in Clear Skies, an idyllic family haven just minutes North of London in Ilderton. Sifton Homes introduces the captivating ""Black Alder Traditional,"" a 2,138 sq. ft. masterpiece tailored for contemporary living available with a quick closing. The main floor effortlessly connects the great room, kitchen, and dining area, boasting a chic kitchen with a walk-in pantry for seamless functionality. Upstairs, discover three bedrooms, a luxurious primary ensuite, and revel in the convenience of an upper-level laundry closet and a spacious open loft area. Clear Skies seamlessly blends suburban tranquility with immediate access to city amenities, creating the ultimate canvas for a dynamic family lifestyle. This haven isn't just a house; it's a gateway to a lifestyle that artfully blends quality living with modern convenience. **** EXTRAS **** Seize the opportunity – reach out now to make the Black Alder Traditional your new home and embark on a thrilling journey where contemporary elegance harmonizes with the warmth of family living. (id:51300)
Thrive Realty Group Inc.
59 Basil Crescent
Middlesex Centre, Ontario
Discover the charm of Clear Skies living with The Chestnut, built by Sifton. This delightful two-bedroom, 2 bath haven is nestled in the heart of Ilderton. This cozy residence, spanning 1759 square feet, offers a warm and inviting interior design that beckons you to call it home. The private primary retreat, strategically positioned at the back of the house, boasts an ensuite bathroom and a spacious walk-in closet, ensuring a tranquil escape. Delight in the versatility of a den, overlooking the front of the home, with the option to elevate the space with a tray ceiling. The Chestnut's open concept kitchen and cafe create the perfect backdrop for culinary adventures, offering a seamless view of the backyard. This express home is awaiting you to custom pick your finishes and can be completed as quickly as 120 days. Clear Skies, just minutes north of London, presents a family-friendly community with single-family homes on 36' to 50' lots. This idyllic blend of suburban tranquility and qu **** EXTRAS **** Don't miss the opportunity to embrace the warmth and versatility of The Chestnut. Experience the seamless fusion of comfort and style in a home that captivates from the moment you step inside. (id:51300)
Thrive Realty Group Inc.
14 Aspen Circle
Thames Centre, Ontario
Welcome to the epitome of modern living in the heart of the Rosewood development in Thorndale. Nestled within the picturesque town, the new build Sifton property presents The Dogwood—a delightful 1,912 square feet bungalow offering an idyllic lifestyle. Boasting 3 bedrooms and 2 bathrooms, this charming residence is tailor-made for both families and empty nesters seeking comfort and style. The spacious kitchen, cafe, and great room provide an inviting ambiance for entertaining friends and family, creating lasting memories in a warm and welcoming environment. Rosewood Community, located just 10 minutes northeast of London at the crossroads of Nissouri Road and Thorndale Road, offers a serene haven for residents. Embrace the tranquility of open spaces and expansive lots, providing an ideal setting for young and growing families. Enjoy the convenience of proximity to schools, shopping, and recreational facilities, ensuring a well-rounded and community-oriented lifestyle. (id:51300)
Thrive Realty Group Inc.
429 Main Street S
South Huron, Ontario
Prime vacant commercial land at main retail core in Exeter. Property is served with Municipal water, Sanitary Sewers, Natural Gas, Hydro and Telephone. Great Spot to build commercial building for retail store, Office and/or Residential Apartment at rear and/or upper level of building. property is located from 45 Minutes North of London and 40 Minutes West of Stratford. **** EXTRAS **** * S/T & T/W R228124 Except Easement Therein Secondly Described; S/T R60254 Municipality of South Huron (id:51300)
Royal LePage New Concept
139 Severn Drive
Goderich, Ontario
If you are looking for an income generating property or multi generational living opportunity, this may be the perfect property for you! This Bungalow townhouse end unit at Coast Goderich is duplexed which offers a separate 2 bedroom living unit downstairs with it's own separate entrance, a 4 pc bathroom, and open concept kitchen, dining and living area. The upstairs features 1438 square feet of living space with 2 bedrooms, 4 piece bathroom, laundry room, and a bright and modern kitchen featuring quartz countertops, sit up island, and vinyl plank flooring throughout. Enjoy the convenience of the 3 piece ensuite and walk in closet in the primary bedroom. Garden door to a rear patio. Contact your Realtor for more information today, Easy to view and flexible closing available. (id:51300)
Royal LePage Heartland Realty (God) Brokerage
Royal LePage Heartland Realty (Clinton) Brokerage
250 Main Street
North Middlesex, Ontario
Built in 1895 the majority of the original details still remain, such as the original fireplace, trim and also the enormous sliding glass pocket doors that divide the two large rooms on the main. The bricks were manufactured right in Parkhill and all of the stained glass panels still hang in the windows, many of which have been replaced. . The main floor can be used as 1,2 or 3 or more separate commercial spaces and is divided by a large hall/waiting area with a small two piece bath. There are currently two residential units upstairs in the back with two separate accesses (a one bedroom and a two bedroom). Each unit has its own furnace/water heater and hydro panel. The rear access on the main floor is also the entrance to a third two bedroom unit. The current owner used this as a part of their offices (they had 7 separate offices and and a large boardroom). With the current zoning being C1 only 50% of the main floor must be commercial use. Ample parking on street and in rear. Expenses are for 2022 as property was vacated with owner retired in 2022 (id:51300)
Royal LePage Triland Realty
520 Wellington Street E
Mount Forest, Ontario
520 Wellington St is a spacious Custom Bungalow with open concept layout, covered front porch door to inviting foyer leading to open concept kitchen and great room, vaulted ceiling, gas fireplace, custom kitchen cabinets and island, pantry, all open to dining area overlooking rear yard, deck and patio. 2 Bedrooms on main floor with bathrooms, main stairs lead to rec room and game room area and 3 bedrooms (one being used as an office), additional 4 pc bath, gas heat central air, 2 car finished garage. Rear yard is fenced and set up as entertainment area with enclosed area, hot tub, extra shed and flag stone walk ways. This property has it all - inside and out, with many many updates. Bright cheery home. (id:51300)
Royal LePage Rcr Realty
193 Norfolk Street
Stratford, Ontario
INVESTMENT OPPORTUNITY - If you're seeking to diversify or build your portfolio, seize this exceptional chance to acquire 33 residential units situated across three distinct buildings on a single property. The property, spanning approximately 1.4 acres, includes 193 Norfolk Street, 61 Borden Street, and 75 Borden Street. Adequate parking, totalling 45 spots, is available for all three structures. Each building comprises 11 residential units, comprising 31 one-bedroom units and 2 two-bedroom units, all currently occupied. Additionally, each building is equipped with coin-operated laundry facilities, extra storage spaces, and tenant lockers. Click on the virtual tour link, view the floor plans, photos, and layout and then call your REALTOR® to review more information and financials before you schedule your private viewing of this great opportunity! (id:51300)
RE/MAX A-B Realty Ltd (St. Marys) Brokerage












