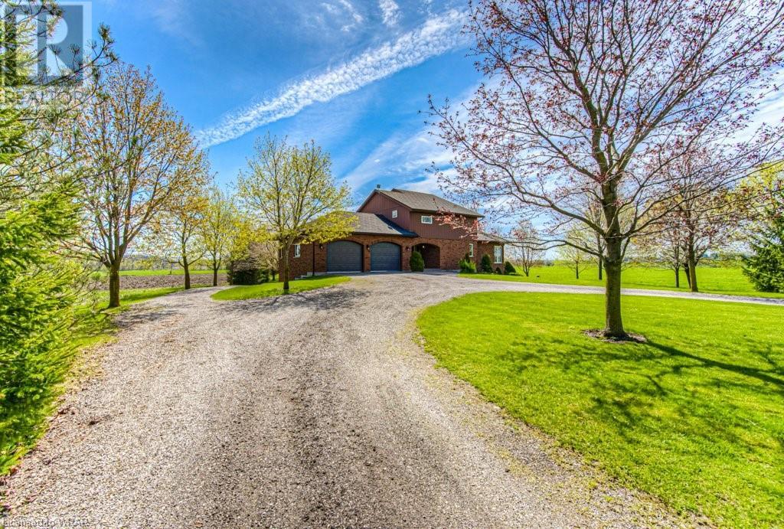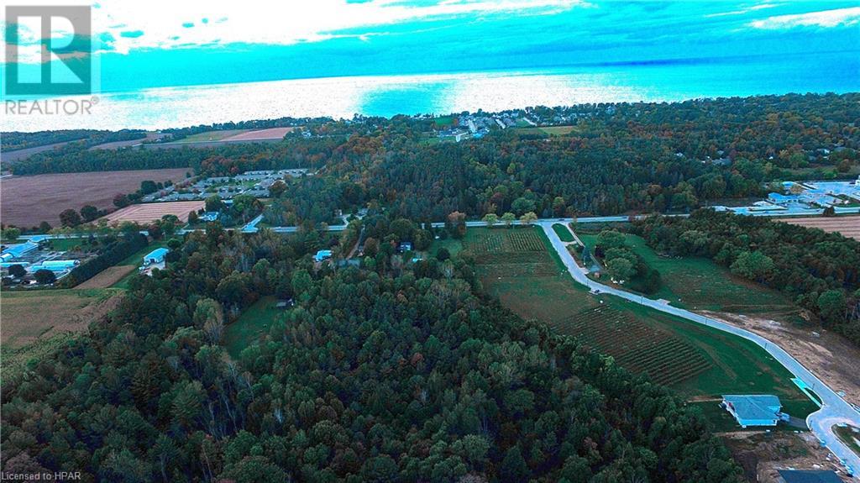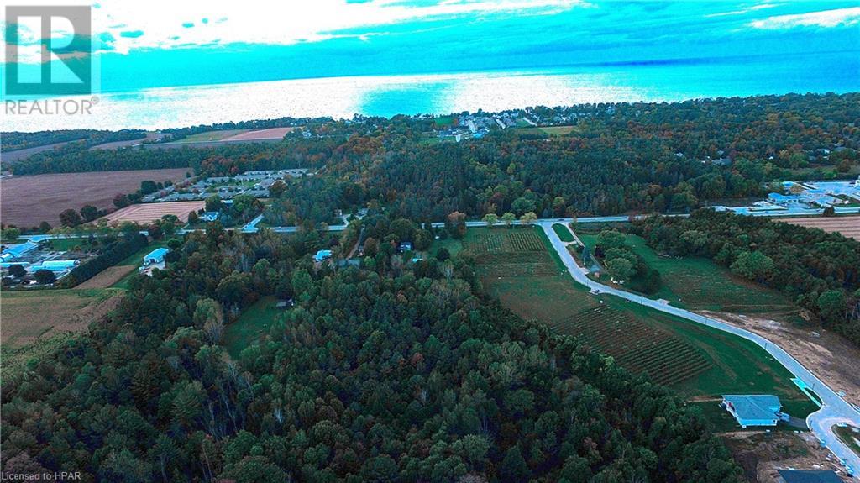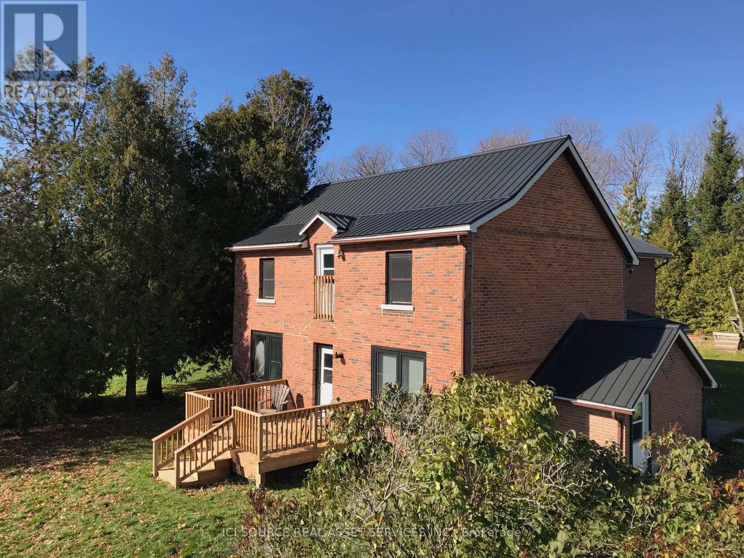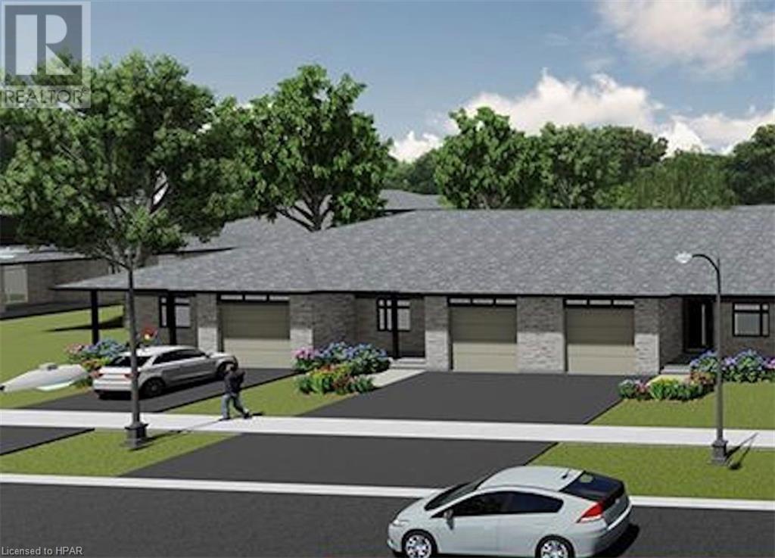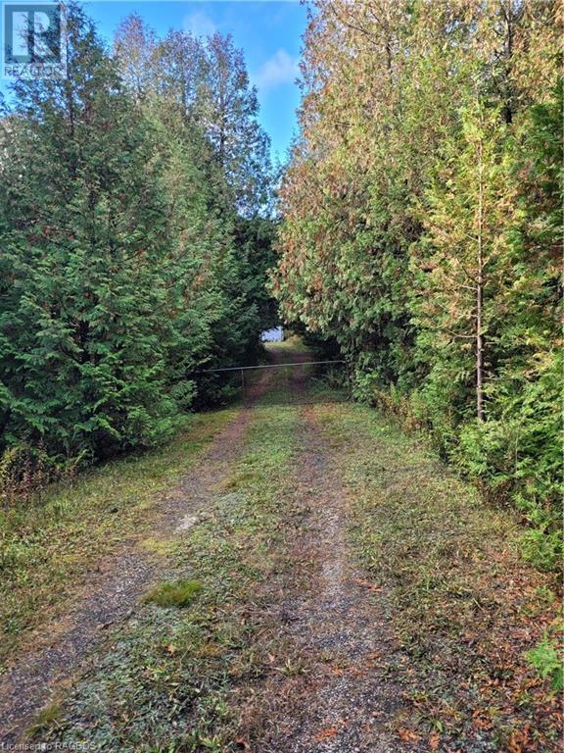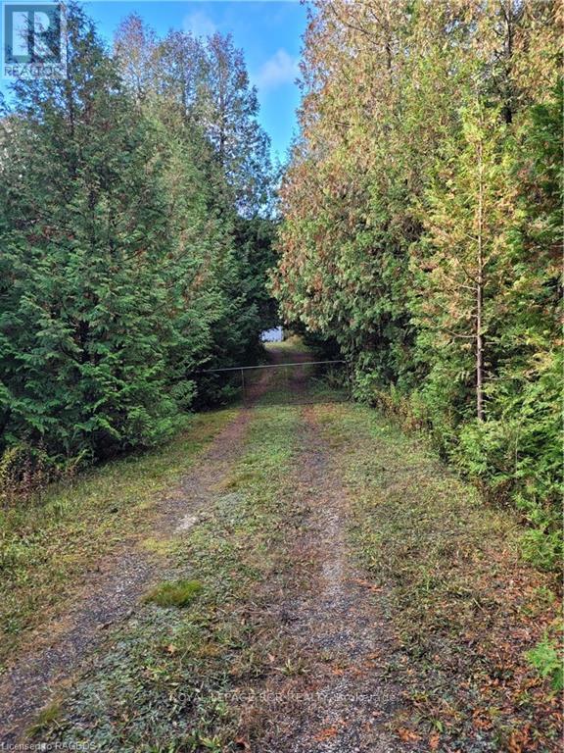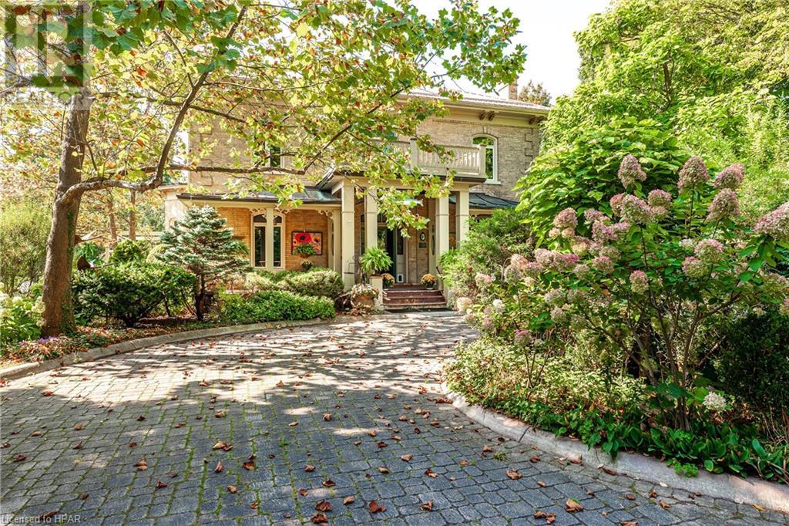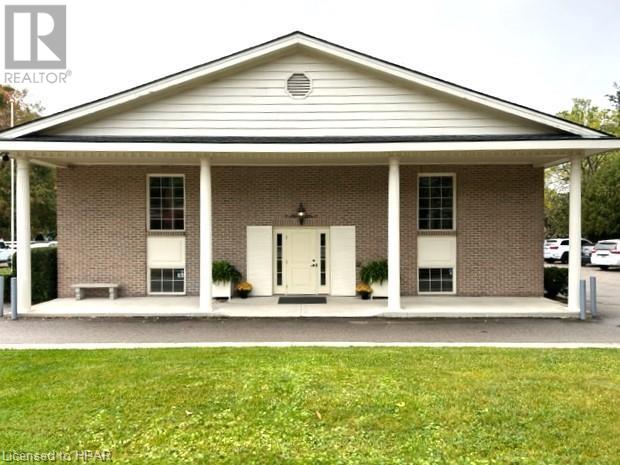Listings
9099 Perth 164 Road N
North Perth, Ontario
Very well cared for 2 storey custom built home on 1.9 acre lot between Listowel and Palmerston. Beautiful grounds and gardens, steel roof on home installed 2012. Plenty of hardwood and ceramic flooring. Large primary bedroom on upper level, laundry room, office area could be converted to 2nd bedroom. Open concept main level (very bright) lower level has recroom, bath, bedroom and workshop under 2 car garage. Call your realtor today for a private showing! (id:51300)
Kempston & Werth Realty Ltd.
25 Deer Ridge Lane
Bayfield, Ontario
Located near the Shores of Lake Huron in the village of Bayfield in Ontario's latest up and coming Wine region , a 11.5 acre Vineyard with 6.5 acres of established grape vines and 5 acres of wood lot . With terrain and micro climate well suited to Viticulture realize your dream to be a Vigneron and become part of the culture and lifestyle. Zoning and building permits in place for a 3600 square foot structure (Complete architects plans available) that includes a tasting room, events space, barrel room, and processing area. (id:51300)
K.j. Talbot Realty Inc Brokerage
25 Deer Ridge Lane
Bayfield, Ontario
Located near the Shores of Lake Huron in the village of Bayfield in Ontario's latest up and coming Wine region , a 11.5 acre Vineyard with 6.5 acres of established grape vines and 5 acres of wood lot . With terrain and micro climate well suited to Viticulture realize your dream to be a Vigneron and become part of the culture and lifestyle. Zoning and building permits in place for a 3600 square foot structure (Complete architects plans available) that includes a tasting room, events space, barrel room, and processing area. See attachments for a list of additional equipment. (id:51300)
K.j. Talbot Realty Inc Brokerage
429639 8th Concession B
Grey Highlands, Ontario
Character farmhouse on scenic 8.7 acres property overlooking rolling hills outside the village of Singhampton. Great location - dining at Eigensinn Farm restaurant, hiking the Bruce, golf and XC skiing at Duntroon Highlands, alpine skiing at Devils Glen Ski Club, restaurants/shopping in Creemore, Collingwood and Blue Mountain are all within 20 mins drive. With over 2300 sq ft of living space, home features eat in kitchen, large dining room and 400 sq foot family room with wood stove - perfect for family and friend gatherings. 5 spacious bedrooms and 2 1/2 bathrooms. New black metal roof installed in fall 2022 showcases modern farmhouse aesthetic. Geo thermal heating and cooling system provides comfort and energy efficiency. Amazing potential and his ready for someone to put their personal mark on it. Large 18 x 36 ft inground pool with new vinyl liner and fence (2022). Separate two car garage with unfinished room above has many potential uses - artist studio, home office. **** EXTRAS **** Inground pool. *For Additional Property Details Click The Brochure Icon Below* (id:51300)
Ici Source Real Asset Services Inc.
119 Rowe Avenue
Exeter, Ontario
Almost Complete! $10,000 discount off list price for Accepted Offer prior to November 15th, 2024!! Pinnacle Quality Homes is proud to present the HUDSON bungalow/townhouse plan in South Pointe subdivision in Exeter. All units are Energy Star rated; Contemporary architectural exterior designs. This 1134 sq ft bungalow plan offers 2 beds/2 baths, including large master ensuite & walk-in closet. Sprawling open concept design for Kitchen/dining/living rooms. 9' ceilings on main floor. High quality kitchen and bathroom vanities with quartz countertops; your choice of finishes from our selections (depending on stage of construction). 2 stage high-eff gas furnace, c/air and HRV included. LED lights; high quality vinyl plank floors in principle rooms. Central Vac roughed-in. Fully insulated/drywalled/primed single car garage w/opener; concrete front and rear covered porch (with BBQ quick connect). Photo is for reference only. (id:51300)
Sutton Group - First Choice Realty Ltd. (Stfd) Brokerage
Royal LePage Heartland Realty (Exeter) Brokerage
Pt Lot 88 Highway 10
West Grey, Ontario
Welcome to this beautiful 10 acre piece of property just north of Markdale. Approximately 672' of frontage on Hwy 10 and backs onto 77 km of the Grey County Rail Trail running from Owen Sound to Dundalk. A wonderful place to call your country retreat perfect for relaxing and unwinding. Thick cedar bush where trails could be easily made for skiing, hiking, snowshoeing all on your own property. ATV or snowmobile out your back yard where the property boundary borders the rail trail. There is no Fire # but there is a driveway at the north end of the property. Two old storage sheds just inside the gated driveway will remain and are 'as is' 'where is'. Seller is in process of re-zoning changes. Buyer is welcome to contact Saugeen Valley Conservation Authority for questions that will support the possibility of building permissions or ideas. A lovely piece of property you'll fall in love with! (id:51300)
Royal LePage Rcr Realty
88 Pt Lot Highway 10
West Grey, Ontario
Welcome to this beautiful 10 acre piece of property just north of Markdale. Approximately 672' of frontage on Hwy 10 and backs onto 77 km of the Grey County Rail Trail running from Owen Sound to Dundalk. A wonderful place to call your country retreat perfect for relaxing and unwinding. Thick cedar bush where trails could be easily made for skiing, hiking, snowshoeing all on your own property. ATV or snowmobile out your back yard where the property boundary borders the rail trail. There is no Fire # but there is a driveway at the north end of the property. Two old storage sheds just inside the gated driveway will remain and are 'as is' 'where is'. The property is zoned Natural Environment. Buyer should verify any re-zoning changes or questions with Saugeen Valley Conservation Authority that will support the possiblity of building permissions or ideas. A lovely piece of property you'll fall in love with! (id:51300)
Royal LePage Rcr Realty
308 - 228 Mcconnell Street
South Huron, Ontario
Welcome to the West Market Lofts in Exeter, Ontario! This stunning suite offers an incredible living experience with a plethora of AMENITIES and unbeatable INCENTIVES. You'll find yourself just moments away from shopping, restaurants, parks, trails, only a short drive to the stunning Grand Bend beach, and ~30 minutes to the vibrant city of London. Step inside this modern suite and you will be greeted with a spacious floor plan, floor to ceiling windows, and 9' ceilings throughout. The kitchen features top-of-the-line appliances, ample storage space, and sleek granite countertops. This suite boasts 2 well-sized bedrooms, 1 full washroom, as well as in-suite laundry facilities. The building offers controlled entry and shared amenities for residents to enjoy! Take advantage of the rooftop terrace, an indoor amenity space, and fitness room. Residents can also enjoy the convenience of underground parking that ensures your vehicle stays safe and protected. (id:51300)
Century 21 First Canadian Corp
318 - 228 Mcconnell Street
South Huron, Ontario
ACCESSIBLE UNIT! Welcome to the West Market Lofts in Exeter, Ontario! This stunning suite offers an incredible living experience with a plethora of AMENITIES and unbeatable INCENTIVES. You'll find yourself just moments away from shopping, restaurants, parks, trails, only a short drive to the stunning Grand Bend beach, and ~30 minutes to the vibrant city of London. Step inside this modern suite and you will be greeted with a spacious floor plan, floor to ceiling windows, and 9' ceilings throughout. The kitchen features top-of-the-line appliances, ample storage space, and sleek granite countertops. This suite boasts 2 well-sized bedrooms, 2 full washrooms, as well as in-suite laundry facilities. The building offers controlled entry and shared amenities for residents to enjoy! Take advantage of the rooftop terrace, an indoor amenity space, and fitness room. Residents can also enjoy the convenience of underground parking that ensures your vehicle stays safe and protected. (id:51300)
Century 21 First Canadian Corp
41 Main Street S
Bayfield, Ontario
Rare Offering in Bayfield: This Georgian Style Mansion, was designed, built and named 'Orlagh' in 1868 by Irish immigrant, Dr. Ninian M. Woods, a Physician and Reeve of Stanley Township and Bayfield. At approx. 4,500+ sq ft, this exquisite home features an elegant staircase, generous upper floor center hall with arched dormer windows, wonderful ceiling moldings and original high baseboards and deep wood trim. Handsome front entrance with a full-width covered porch. Set on a 184 ft x 238 ft lot (1 acre), with the front access of Main St S, and the rear access off Fry Street. The original home includes 5 Bedrooms (includes Attic), stunning living room and separate dining room, eat-in kitchen, office, two gas fireplaces, and pine floors. Walk-up attic, with 2pc bath, room for 2 bunks and double bed. The main floor, (vaulted-ceiling) family room addition has a walk-out to side and rear yard decking (with retractable awnings), pool and tennis court. The beautifully landscaped and private grounds include front (brick and curbed) circular drive, separate patio areas, plus two charming, winterized Bunkie. Attached double-car garage. The existing owners installed Solar Panels, which produce approx. $5K a year income, contract with Hydro One. Please see the attached, extensive List of Upgrades by the owners from 1998 to the 2023. Truly a ‘one of a kind’ home in Bayfield! (id:51300)
Home And Company Real Estate Corp Brokerage
160 Huron Street
Clinton, Ontario
Are you looking to lease office space for your business in Clinton? Now offering 4 Lower level offices in total for lease with option to lease one or all the space. Room sizes are as follows; Room 1: 14'1 x 11; Room 2: 14'1 x 10'1; Room 3: 11'8 x 10'3; Room 4: 11'9 x 11. Shared kitchen and entrance with established Health Care Office. Ideally suited for healthcare or business professionals. (id:51300)
Coldwell Banker All Points-Fcr
49 William Street N
Clinton, Ontario
A rare find and a true classic 2.5 storey, 3 bedroom with 2527 square foot home. This century home has been well maintained over the years. The front entrance has a welcome home feel all over it. The great foyer with the central hall plan has one of the most amazing craftsmanship winding staircases you can find. The large living room has this setting for great entertaining, along with custom built bookshelves, with natural wood flooring which enhances the charm throughout the home. The spacious dining room offers a large seating area for family gatherings or weekend guests. The central island in the kitchen is surrounded by lots of custom cabinetry plus pantry closet and amazing large windows overlooking the treed backyard plus patio doors. Great view to overlook and entertain while cooking. The Bonus room is so quiet and peaceful which leads out to large deck area. There is a 3 piece bath on main level plus hidden laundry. The large landing on second level at top of stairs offers this quiet bright sitting area, just off the bedroom area plus 2 full bathrooms. The huge primary bedroom has these amazing windows to enjoy a peaceful rest time. There is an attic area, great for storage plus a full basement with a secondary kitchen area. This home has updated wiring, windows, furnace, A/C, generator and so much more updates. The front verandah offers great space for visiting or sit in the privacy of fenced area, just enjoying the beauty of backyard.. (id:51300)
Coldwell Banker Dawnflight Realty (Seaforth) Brokerage

