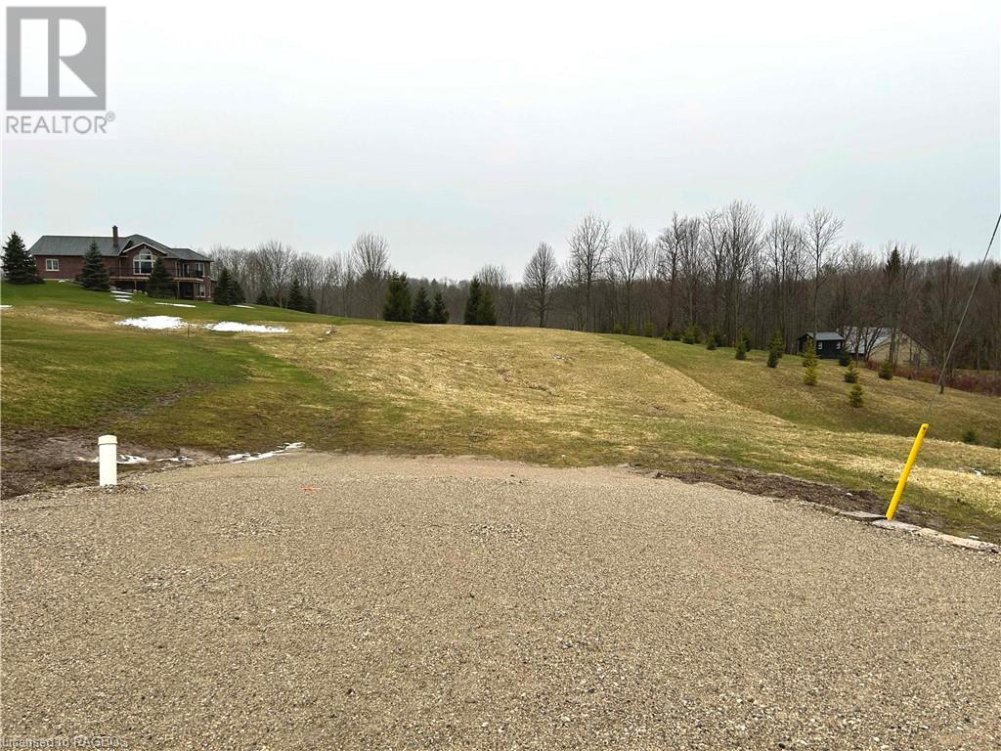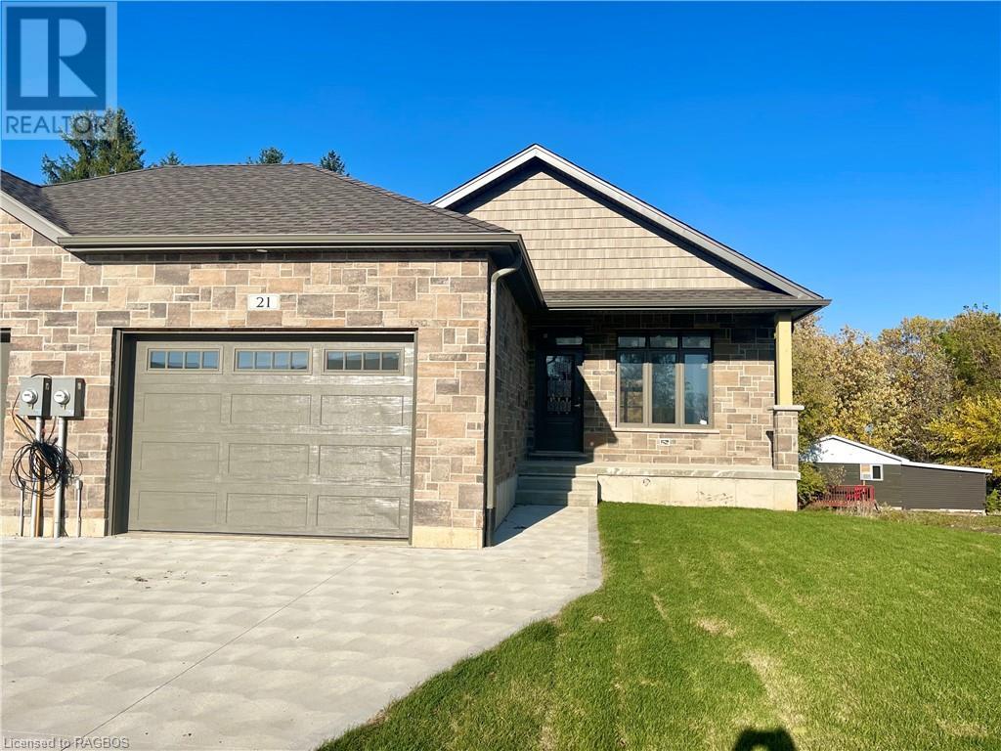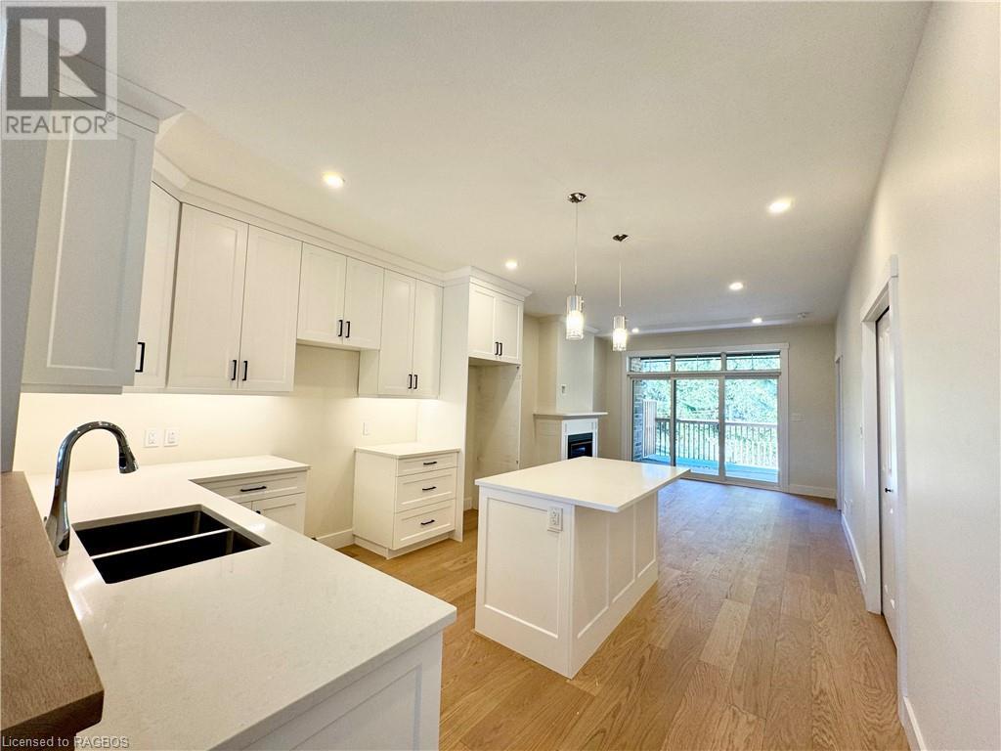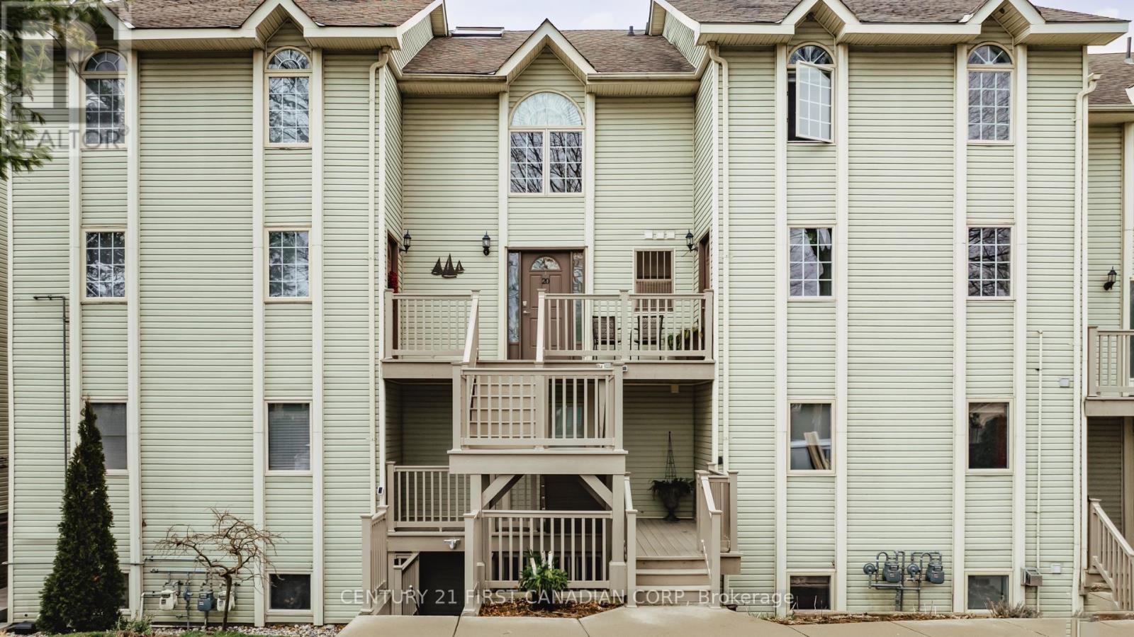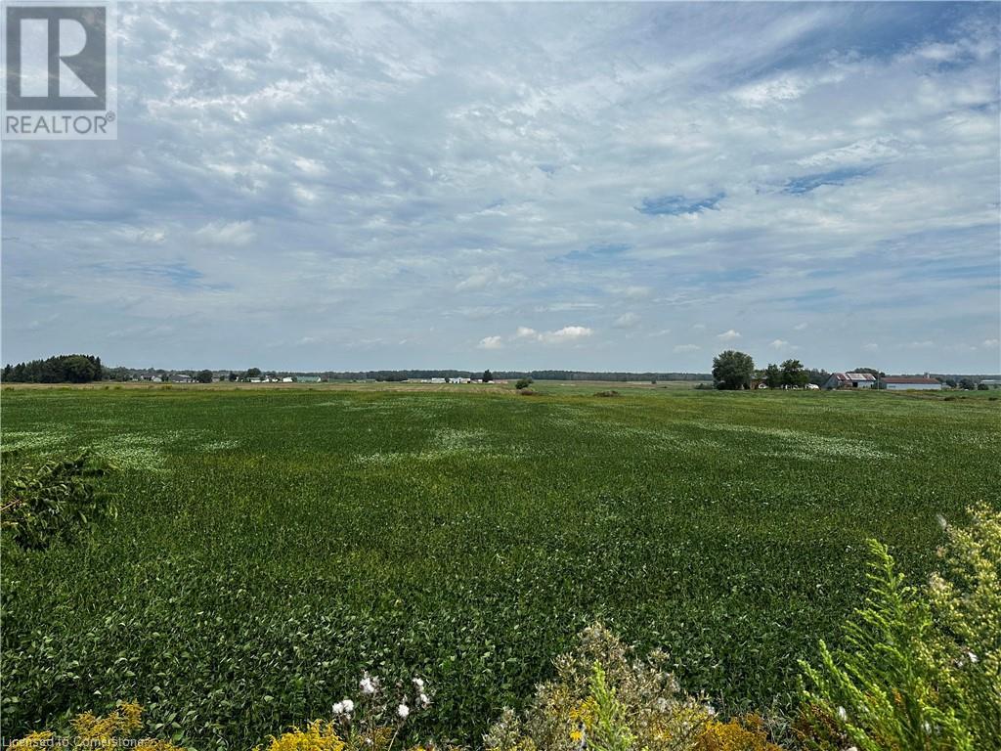Listings
50 - 12 Coastal Crescent
Lambton Shores (Grand Bend), Ontario
IMMEDIATE POSSESSION AVAILABLE! Welcome Home to the 'Michigan' Model in South of Main, Grand Bends newest and highly sought after subdivision. Professionally interior designed, and constructed by local award-winning builder, Medway Homes Inc. EXCLUSIVE ONE-OF-A-KIND UPGRADED DESIGN PACKAGE AT NO EXTRA COST!! Located near everything that Grand Bend has to offer while enjoying your own peaceful oasis. A minute's walk from shopping, the main strip, golfing, and blue water beaches. Enjoy watching Grand Bends famous sunsets from your grand-sized yard. Your modern bungalow (4-plex unit) boasts 2,129 sq ft of finished living space (includes 801 sf finished lower level), and is complete with 3 spacious bedrooms, 3 full bathrooms, a finished basement, and a 1 car garage with single drive. Quartz countertops and engineered hardwood are showcased throughout the home, with luxury vinyl plank featured on stairs and lower level. The primary bedroom is sure to impress, with a spacious walk-in closet and 3-piece ensuite. The open concept home showcases tons of natural light, 9 ceiling on both the main and lower level, main floor laundry room, gas fireplace in living room, covered front porch, large deck with privacy wall, 10' tray ceiling in living room, and many more upgraded features. Enjoy maintenance free living with lawn care, road maintenance, and snow removal provided for the low cost of approximately $265/month. Life is better when you live by the beach! Photos shown represent Ontario Model to show finishes. Kitchen photos feature upgraded design package. BOOK YOUR PRIVATE TOUR TODAY BEFORE ITS GONE. THIS EXCLUSIVE DESIGN PACKAGE WILL NOT BE REPEATED! *CONTACT TODAY FOR INCENTIVES!! (id:51300)
Prime Real Estate Brokerage
549 Albert Street
Exeter, Ontario
Located in the highly desirable South Pointe Estates in Exeter, ON. Prepare yourself to fall in love with this stunning free-hold townhouse. Beautifully finished 1774 square foot townhome is ready to be yours. Energy Star rated 3 bedroom, 2.5 Bath, 2-storey townhome comes complete with a fully sodded lot and asphalt drive-way. Step into this spacious foyer where you are greeted with the stairs that lead you to the second storey. Continue on the main floor, past the powder room into the open concept great room with ample space to curl up and binge watch the latest trending Netflix Series. This stunning kitchen is ready to entertain and make some memories with some of your favourite people around the island. Pick your custom kitchen cabinets / quartz countertops. Grab your coffee and enjoy the serenity of the morning on the rear deck or become the next grill master with the ease of the quick connect BBQ gas line. Additional gas lines for dryer / range optional. The Master bedroom doesn’t lack space and is complete with walk in closet and generously sized ensuite. Ensuite has his/her sinks for those times when you’re in a hurry to get out the door for date night. This unit is finished and ready for immediate occupancy, or ask about units ready for interior selections to make it your own! Finished basement options to include 1 Bedroom OR Rec-room and 1 bathroom(extra). Garage fully insulated/drywalled and primed w/ Garage Door opener; Call today for more information! (id:51300)
Sutton Group - First Choice Realty Ltd. (Stfd) Brokerage
Royal LePage Heartland Realty (Exeter) Brokerage
Pt Lt 12 Duke Street
Paisley, Ontario
Live out your dream of building a home in the vibrant community of Paisley! This newly severed lot measures 89.40 ft. frontage and 295 ft. in depth. Services at the road with the Buyer being responsible for all associated costs. Natural gas is now available in Paisley. Archaeological assessment has been completed. The property would possibly work for a walk out basement style home. Lots of depth to build a shop. Enjoy the beauty of the Teeswater and Saugeen Rivers, beautiful walking trails and the fabulous downtown core in the village of Paisley. Public school is close by. Short drive to Bruce Power and the shores of Lake Huron. Start planning for the future! (id:51300)
Wilfred Mcintee & Co Ltd Brokerage (Walkerton)
177 Osprey Heights Road
Grey Highlands, Ontario
Nestled amidst breathtaking natural beauty, this remarkable gem offers a truly priceless vista overlooking the serene Pretty River Valley and the stunning expanse of Georgian Bay. Enjoy unparalleled privacy in this secluded haven, where tranquility reigns supreme. Conveniently situated near the renowned Devil's Glen Ski Club and the town of Collingwood, adventure and leisure activities are never far away. Step inside this meticulously crafted abode to discover a showcase of quality craftsmanship at every turn. Fully furnished and equipped, this home is a 100% turnkey retreat - simply pack your essentials and settle in to enjoy the luxurious lifestyle it offers. Outside, mature gardens envelop the property, creating a tranquil sanctuary for relaxation and contemplation. Ample outdoor living spaces beckon, perfect for entertaining guests or simply soaking in the natural splendor. Embrace the epitome of refined living in this extraordinary property, where the beauty of the surroundings harmonizes seamlessly with the comfort and elegance of the home. (id:51300)
Engel & Volkers Toronto Central
21 Nyah Court
Tiverton, Ontario
The remaining end unit in this block of 6 freehold townhomes; only the garage wall is shared with the unit next door. This unit is 1199 sqft on the main floor with a full finished walkout basement. Features include hardwood and ceramic throughout the main floor, gas forced air furnace, 1 gas fireplace, concrete drive, completely sodded yard, 9ft ceilings on the main floor, partially covered deck 10 x 28'6, 2.5 baths, Quartz counter tops, and more. HST is included in the list price provided the Buyer qualifies for the rebate and assigns it to the builder on closing. This lot is unique in size, it is 19 feet wide at the front but 119 feet wide at the back. Prices are subject to change without notice. (id:51300)
RE/MAX Land Exchange Ltd Brokerage (Pe)
5823 Eighth Line
Erin (Hillsburgh), Ontario
Do you have a taste for space?! This stunning & sophisticated, impeccably updated custom built home with commanding curb appeal and fluid floorplan is privately poised in an enchanting 2-acre setting. Welcome friends/family in the sunny, soaring 2-story foyer with 2 skylights. Prepare culinary delights in the updated (2010) modern kitchen with abundant cabinetry, granite countertops, built in appliances with induction cooktop & Butler's pantry. Enjoy all seasons in your heated sunroom or warm summer nights in the screened solarium overlooking the pretty pond, perfect for bird or deer watching. The pond freezes for winter skating parties! A formal living room with efficient Petite Godin wood stove & a formal dining room provide excellent entertaining spaces. You'll spend lots of time in the large family room with reclaimed brick wall & wood stove insert. In addition to 3 bedrooms on the upper level, there's a home office/den (potential nursery or 4th bdrm) & a rustic loft (currently used as a gym) with pine floors, wet bar, wood stove, & a deck with stairs to the main level. Or you could repurpose this as a private guest suite. Your primary ensuite sanctuary features a large soaker tub & glass shower, double sinks, bidet & a luxurious heated floor & towel rack. Half an acre is enrolled in CLTIP for reduced property taxes; compare the taxes of similarly sized properties. Across the road, to the south, is Barbour field with baseball and soccer fields. This is a quiet stretch of paved road where homes are not crowded together, less than an hour to GTA by either 401 or 410. **** EXTRAS **** Shingles/skylights (19), German windows (except 2 front) ~2014, electric closed loop geo-thermal heat/cool (11), cast iron Petite Godin wood stove. 2 garden sheds. Lower level has ~1,500 sq. ft framed with high ceilings for future finishing (id:51300)
Royal LePage Rcr Realty
4 Bloomsbury Drive
Ashfield-Colborne-Wawanosh, Ontario
ECONOMICAL LIVING! - Perfect for first time buyer, retirement, or investment property. 3-bedroom mobile home with addition located just min. north of Goderich at Huron Haven park. Open concept kitchen, living room, and dining room. Updated bathroom shower. Forced air propane furnace with central air. Attached car port, ashphalt drive. This one is worth the look. Call for your private showing today. (id:51300)
K.j. Talbot Realty Inc Brokerage
Part Lot 27 Grey Road 13
Markdale, Ontario
6.195 acres of vacant land in stunning Beaver Valley close to the villages of Eugenia and Kimberly and a few mins from Beaver Valley Ski Club and Lake Eugenia. Opportunity to build a beautiful home or chalet, subject to approvals from NEC and town, in an outstanding area of natural beauty. Hike the Bruce trail, canoe on the Beaver River or swim and boat in the lake the world truly is your oyster when you live in a place this beautiful. (id:51300)
Sotheby's International Realty Canada
11 Nyah Court
Tiverton, Ontario
This freehold townhome is available for immediate possession at 11 Nyah Court in Tiverton. The main floor is 1198 sqft with 2 bedrooms and 2 full baths. The basement is fully finished with 2 more bedrooms, family room that walks out to the backyard, 3pc bath and utility room. Features of this home include hardwood and ceramic, gas fireplace in the living room, gas forced air heating, 9 ft ceilings on the main floor, sodded yard, concrete drive, Shouldice Designer Stone exterior, partially covered deck and more. HST is included in the purchase price provided the Buyer qualifies for the rebate and assigns it to the Builder on closing. (id:51300)
RE/MAX Land Exchange Ltd Brokerage (Pe)
Lot 2 North Street N
Central Huron (Clinton), Ontario
Introducing an 2-bedroom, 2-bathroom Double car garage to be constructed detached home nestled in the charming new subdivision of Clinton Heights. This home boasts modern design elements and quality craftsmanship, offering a perfect blend of comfort and style in a serene neighborhood setting. Located in a sought-after area, this new subdivision promises a tranquil and inviting atmosphere, making it an ideal place to call home. The thoughtful design of this detached home reflects contemporary living trends while maintaining a timeless appeal. One of the standout features of this property is the builder's extensive range of floor plans, providing prospective homeowners with a plenty of options to choose from. Whether you prioritize open-concept layouts, spacious bedrooms, or functional living spaces, there is a floor plan available to suit your unique needs and preferences. Furthermore, the builder offers the flexibility of custom home construction, allowing you to personalize your dream home to perfection. From selecting finishes and fixtures to optimizing space utilization, the customization options ensure that your home truly reflects your lifestyle and taste. For those seeking additional living space or multi-generational living arrangements, the builder also provides the option of a floor plan with a basement in-law suite. This thoughtful addition caters to diverse family dynamics, offering flexibility and convenience without compromising on comfort or style. (id:51300)
Nu-Vista Premiere Realty Inc.
20 - 40 Ontario Street S
Lambton Shores (Grand Bend), Ontario
Immaculate 2 bedroom upper level riverfront condo in Grand Bend. This waterfront complex has undergone numerous updates including decks with glass railings to enhance beautiful sight lines down the river. This complex features a sparkling saltwater pool & boardwalk along the river! Boat docking as it becomes available. Open main floor plan with custom cabinets, glass backsplash, stainless steel appliances & eating bar. Living room is spacious, with natural wood burning fireplace, ledge rock facade, & wooden mantle. The deck is ideal for dining, bbqing, & enjoying the riverfront views. Main floor also has a 2 pc bath & laundry/utility room. Open staircase leads to the 2nd level where you'll find a spacious master suite, an additional bedroom & a full bath. One designated parking space with visitor parking available. Location is great - just a short walk to Main St, beach, restaurants, shopping & all of the amenities Grand Bend has to offer! (id:51300)
Century 21 First Canadian Corp
1050 Walton Avenue
Listowel, Ontario
HALF ACRE ESTATE LOTS - ONLY 3 AVAILABLE! Build your custom dream home on one of 3 exclusive estate lots with scenic farmland views. Located at the edge of Listowel, these lots are on municipal services but provide that hard to find country setting and serenity. Build ready, no developer or development restrictions. Get yours before they're gone. 1050 is LOT 14 site marker. (id:51300)
Kempston & Werth Realty Ltd.



