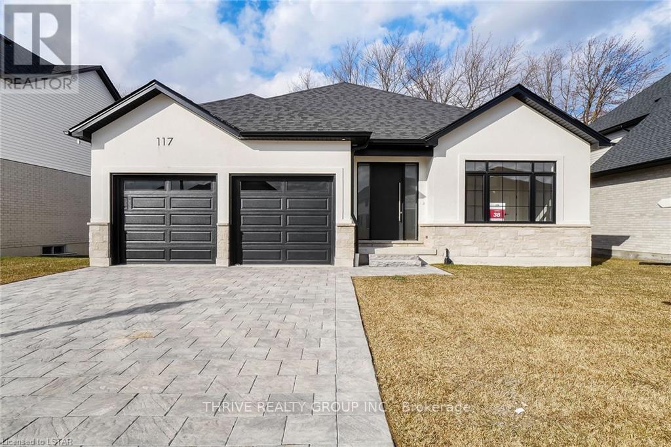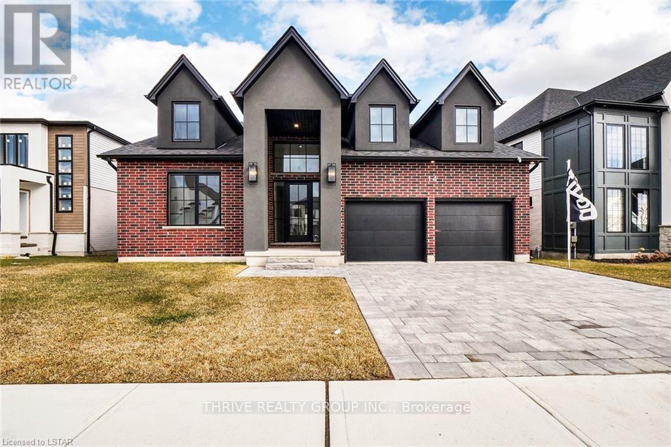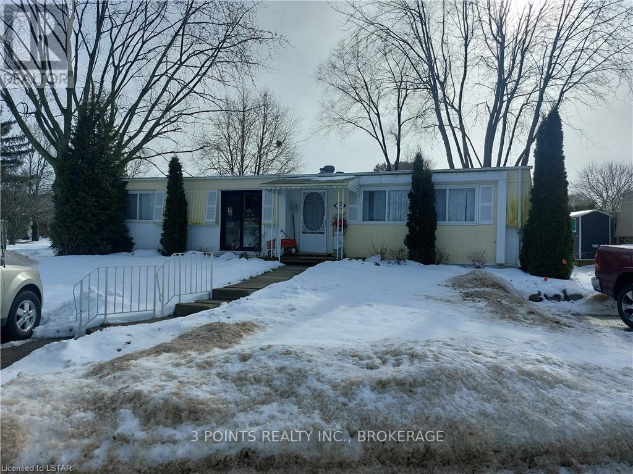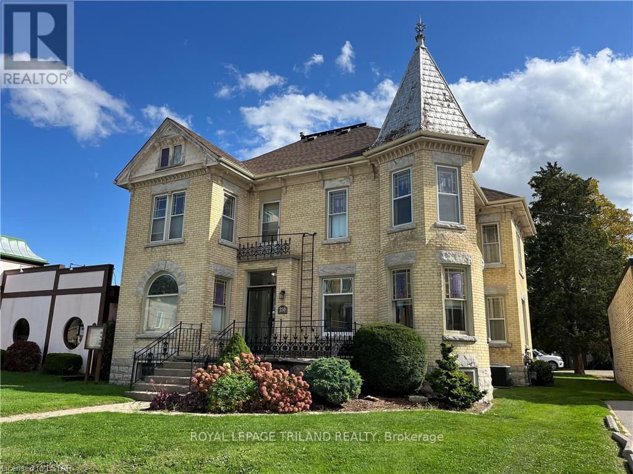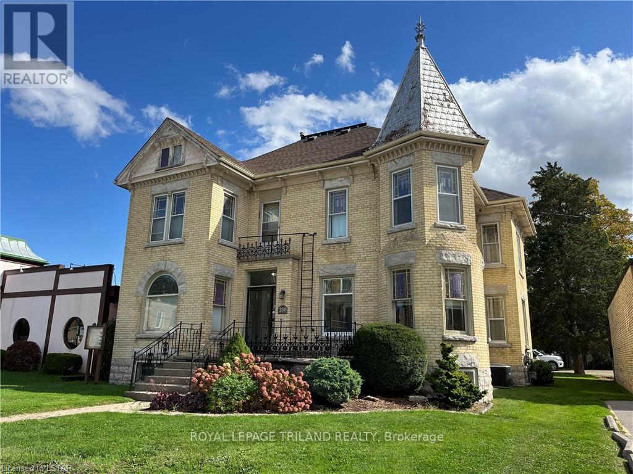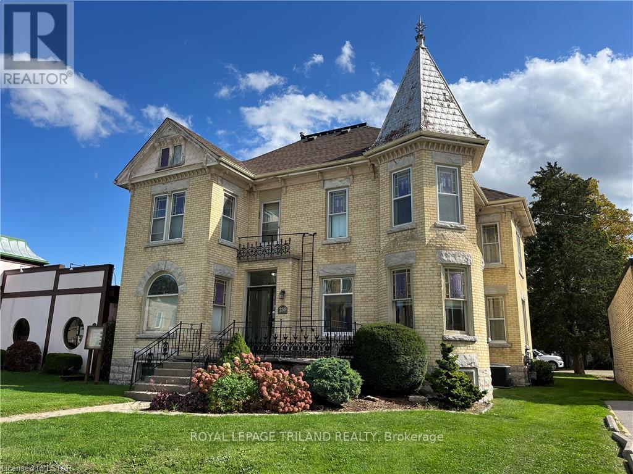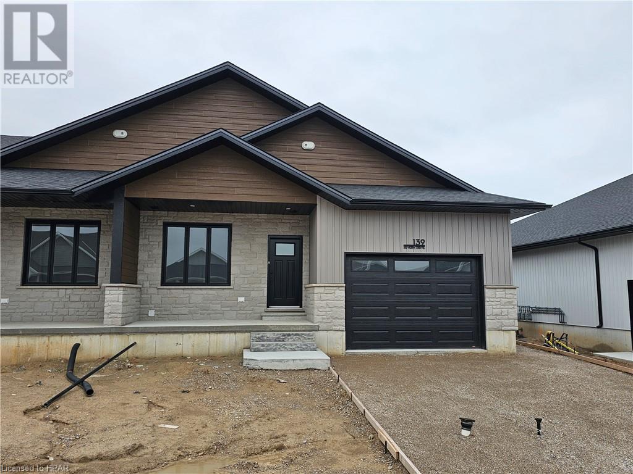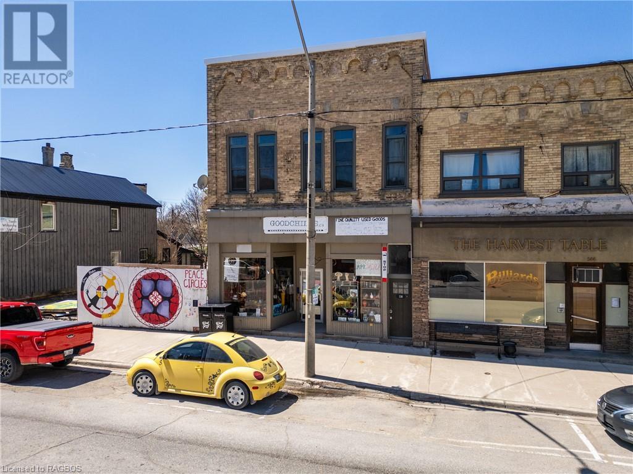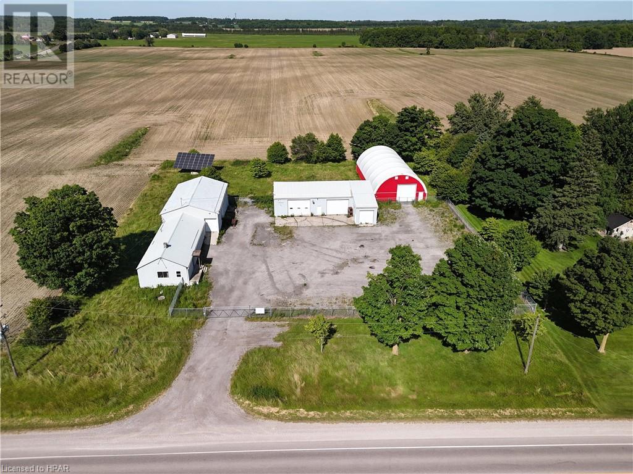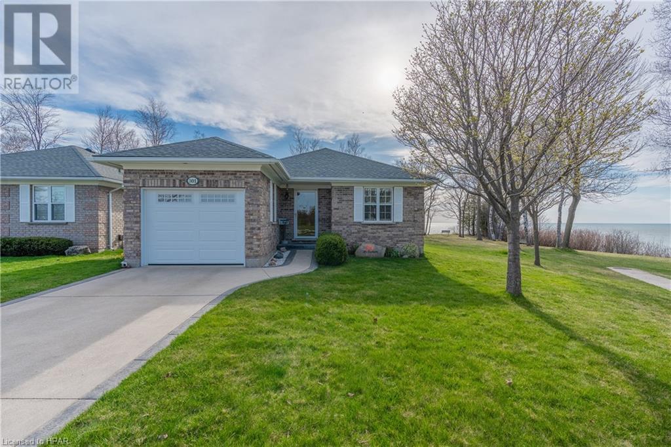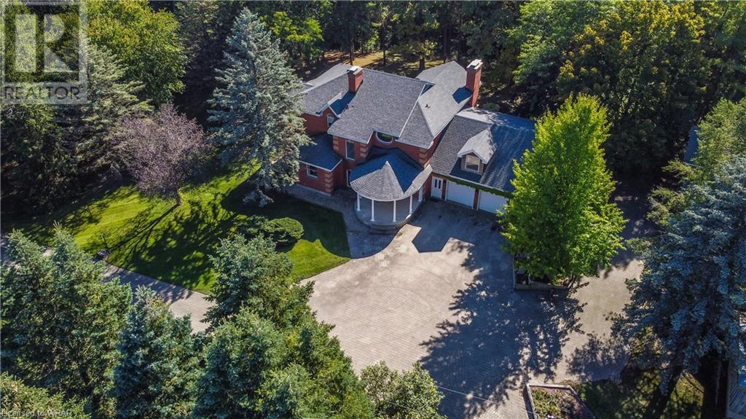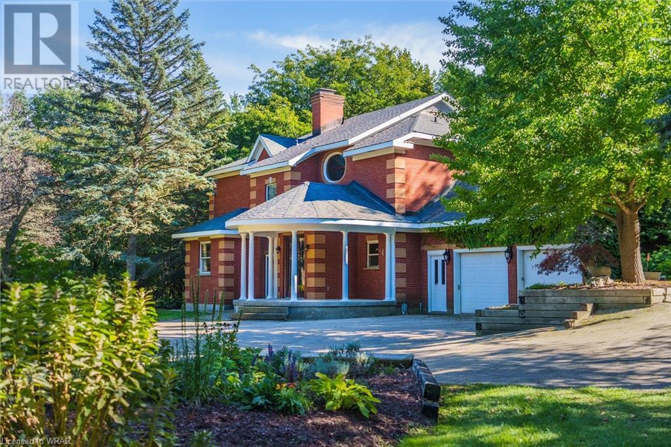Listings
117 Aspen Circle
Thames Centre, Ontario
Discover the allure of contemporary living in the Thorndale Rosewood development with this new Sifton property—The Chestnut. Boasting 1,759 square feet, 2 bedrooms, and 2 bathrooms, this cozy home is designed for those seeking a perfect blend of comfort and sophistication. Nestled in the heart of Rosewood, a budding single-family neighborhood in Thorndale, Ontario, residents can relish the charm of small-town living amidst open spaces, fresh air, and spacious lots—ideal for young and growing families or empty nesters. With a commitment to a peaceful and community-oriented lifestyle, Rosewood stands as an inviting haven for those who value tranquility and connection. Why Choose Rosewood? Conveniently located just 10 minutes northeast of London at the crossroads of Nissouri Road and Thorndale Road, Rosewood offers proximity to schools, shopping, and recreation, ensuring a well-rounded and convenient living experience. The Chestnut, a thoughtfully designed two-bedroom home, exudes warmth and sophistication. The private primary retreat, complete with an ensuite bathroom and spacious walk-in closet, is positioned at the back of the home for maximum privacy. The open concept kitchen and cafe provide a perfect backdrop for culinary delights, with a view of the backyard that enhances the overall sense of space and serenity. Elevate your lifestyle with The Chestnut in Rosewood—where modern design meets the tranquility of a close-knit community. (id:51300)
Thrive Realty Group Inc.
14 Aspen Circle
Thames Centre, Ontario
Welcome to the epitome of modern living in the heart of the Rosewood development in Thorndale. Nestled within the picturesque town, the new build Sifton property presents The Dogwood—a delightful 1,912 square feet bungalow offering an idyllic lifestyle. Boasting 3 bedrooms and 2 bathrooms, this charming residence is tailor-made for both families and empty nesters seeking comfort and style. The spacious kitchen, cafe, and great room provide an inviting ambiance for entertaining friends and family, creating lasting memories in a warm and welcoming environment. Rosewood Community, located just 10 minutes northeast of London at the crossroads of Nissouri Road and Thorndale Road, offers a serene haven for residents. Embrace the tranquility of open spaces and expansive lots, providing an ideal setting for young and growing families. Enjoy the convenience of proximity to schools, shopping, and recreational facilities, ensuring a well-rounded and community-oriented lifestyle. With the Dogwood, revel in the perfect blend of functionality and elegance, while a double-car garage adds practicality and storage options to complement your modern living experience. Welcome home to Rosewood—where contemporary design meets the charm of small-town living. (id:51300)
Thrive Realty Group Inc.
252 Pebble Beach Parkway
South Huron, Ontario
This home is partially updated and represents a good rental investment opportunity or a handyman special to finish with your own design flair. Grand Cove Estates amenities include a heated outdoor pool, a wood working shop, pickle-ball courts, lawn bowling and a large recreation center. Golfers will love having Oakwood Golf Course directly across the street. This home offers lifestyle, affordable living and is a short walk to Grand Bend's famous beach and sunsets. Home being sold with all contents (id:51300)
3 Points Realty Inc.
250 Main Street
North Middlesex, Ontario
Rapunzel had her own turret and why shouldn't you? Or are fairytales only for those with long golden hair? I don't think so! This stunning building was built in 1895 by a local doctor. The majority of the original details still remain, such as the original fireplace, trim and also the enormous sliding glass pocket doors that divide the two large rooms on the main. This building has been lovingly cared for by the current owners since 1989. There is definitely the opportunity here for someone to create their own Disney story here. The bricks were manufactured right in Parkhill and all of the stained glass panels still hang in the windows, many of which have been replaced. . The main floor can be used as 1,2 or 3 or more separate commercial spaces and is divided by a large hall/waiting area with a small two piece bath. There are currently two residential units upstairs in the back with two separate accesses (a one bedroom and a two bedroom). Each unit has its own furnace/water heater and hydro panel. The rear access on the main floor is also the entrance to a third two bedroom unit. The current owner used this as a part of their offices (they had 7 separate offices and a large boardroom). With the current zoning being C1 only 50% of the main floor must be commercial use. The basement has a great height for easy accessibility and is clean and dry. Great for storage but does have development potential. There is ample parking on the street as well as in the rear as the lot is quite large. There are definitely some cosmetic updates to do but the building is solid and up to code. The two bedroom is rented out for $598 a month plus utilities. The tenant has been there six years and seems willing to renegotiate his rent. The one bedroom is newly renovated and rented out for $900 a month plus utilities. (id:51300)
Royal LePage Triland Realty
250 Main Street
North Middlesex, Ontario
Rapunzel had her own turret and why shouldn't you? Or are fairytales only for those with long golden hair? I don't think so! This stunning building was built in 1895 by a local doctor. The majority of the original details still remain, such as the original fireplace, trim and also the enormous sliding glass pocket doors that divide the two large rooms on the main. This building has been lovingly cared for by the current owners since 1989. There is definitely the opportunity here for someone to create their own Disney story here. The bricks were manufactured right in Parkhill and all of the stained glass panels still hang in the windows, many of which have been replaced. . The main floor can be used as 1,2 or 3 or more separate commercial spaces and is divided by a large hall/waiting area with a small two piece bath. There are currently two residential units upstairs in the back with two separate accesses (a one bedroom and a two bedroom). Each unit has its own furnace/water heater and hydro panel. The rear access on the main floor is also the entrance to a third two bedroom unit. The current owner used this as a part of their offices (they had 7 separate offices and a large boardroom). With the current zoning being C1 only 50% of the main floor must be commercial use. The basement has a great height for easy accessibility and is clean and dry. Great for storage but does have development potential. There is ample parking on the street as well as in the rear as the lot is quite large. There are definitely some cosmetic updates to do but the building is solid and up to code. The two bedroom is rented out for $598 a month plus utilities. The tenant has been there six years and seems willing to renegotiate his rent. The one bedroom is newly renovated and rented out for $900 a month plus utilities. (id:51300)
Royal LePage Triland Realty
250 Main Street
North Middlesex, Ontario
Built in 1895 the majority of the original details still remain, such as the original fireplace, trim and also the enormous sliding glass pocket doors that divide the two large rooms on the main. The bricks were manufactured right in Parkhill and all of the stained glass panels still hang in the windows, many of which have been replaced. . The main floor can be used as 1,2 or 3 or more separate commercial spaces and is divided by a large hall/waiting area with a small two piece bath. There are currently two residential units upstairs in the back with two separate accesses (a one bedroom and a two bedroom). Each unit has its own furnace/water heater and hydro panel. The rear access on the main floor is also the entrance to a third two bedroom unit. The current owner used this as a part of their offices (they had 7 separate offices and and a large boardroom). With the current zoning being C1 only 50% of the main floor must be commercial use. Ample parking on street and in rear. Expenses are for 2022 as property was vacated with owner retired in 2022 (id:51300)
Royal LePage Triland Realty
139 Severn Drive
Goderich, Ontario
If you are looking for an income generating property or multi generational living opportunity, this may be the perfect property for you! This Bungalow townhouse end unit at Coast Goderich is duplexed which offers a separate 2 bedroom living unit downstairs with it's own separate entrance, a 4 pc bathroom, and open concept kitchen, dining and living area. The upstairs features 1438 square feet of living space with 2 bedrooms, 4 piece bathroom, laundry room, and a bright and modern kitchen featuring quartz countertops, sit up island, and vinyl plank flooring throughout. Enjoy the convenience of the 3 piece ensuite and walk in closet in the primary bedroom. Garden door to a rear patio. Contact your Realtor for more information today, Easy to view and flexible closing available. (id:51300)
Royal LePage Heartland Realty (God) Brokerage
Royal LePage Heartland Realty (Clinton) Brokerage
138 Garafraxa Street N
Durham, Ontario
Located on Highway 6 in charming Durham, Ontario, this property offers an incredible opportunity for a versatile space that seamlessly marries residential comfort with commercial potential. With a newly installed roof in 2023, this solid century building boasts approximately 1500 square feet of retail space on the main level, complete with high ceilings and two street-side display windows. Towards the back, an additional 700 square feet area features a kitchen, a 3-piece bath, and a cozy sitting space with a door leading to the back of the building. The second floor houses the owner's residence, providing over 1900 square feet of living space. With 12' ceilings throughout, this space features an open-concept design, flooded with natural light, including a spacious living, dining, and kitchen area. In addition to five bonus rooms and two bathrooms, the second floor offers flexibility for numerous uses. The building also offers front and back access, adding an extra layer of convenience and versatility. Furthermore, the full-usable basement, accessible from within and via a walkout, offers additional storage or development opportunities. Surrounding the property, enjoy the tranquil Vicker's Park and picturesque views of the Saugeen River. Durham is nestled in the West Grey farm country just 2 hours from Toronto, and it offers a small-town charm with a sparkling river, specialty shops, vibrant arts, and various recreational activities. It's only 30 minutes to Owen Sound, 15 minutes to Hanover, and 20 minutes to Mount Forest. This property is definitely worth viewing! (id:51300)
Century 21 In-Studio Realty Inc.
196522 19th Line
Lakeside, Ontario
Welcome to an exceptional commercial property offering a prime opportunity for your business! Situated on almost 2 acres of land, this property boasts an ideal combination of size, functionality, and location. Two large and conveniently designed shops provide space to accommodate a variety of ventures. These facilities are well-suited for manufacturing, storage, workshops, or any enterprise requiring ample square footage and flexible layout options. Offering great visual exposure to ensure your business gains maximum visibility. Parking is never a concern, as the property offers an abundance of space for both employees and clients. Conveniently located, this turnkey property is easily accessible, minimizing transportation hassles for both your team and customers, in proximity to major highways ensuring that your business remains well-connected to the surrounding community and beyond. Don't miss the opportunity to make this prime commercial space your own and elevate your business! (id:51300)
RE/MAX A-B Realty Ltd (Stfd) Brokerage
301 Bethune Crescent
Goderich, Ontario
Stunning Lakefront home along the shores of Lake Huron, in the town of Goderich. These homes are far and few between within the town limits and easy walking to all amenities, and of course the beaches of Goderich. You are literally a 2 minute walk down to the water and the boardwalk to enjoy the world famous sunsets. This home is over 1200 square feet plus 188 square foot sunroom with Lake views from every window. 2 bedrooms, 2 bathrooms along with main floor laundry makes this a perfect home to retire to and enjoy the lifestyle that only this type of property and the town can offer. Fully finished basement along with another bedroom, bathroom, rec room and giant size utility/workshop. Attached 1 car garage and a beautiful sunroom along the back of the home to take in the views are just a couple more highlights of this unique and special property. Did I mention the association fee of only $141.25 monthly gets you grass cutting and snow removal as well as use of a clubhouse located directly across the road. This is the home you have been waiting for. Reach out today! (id:51300)
Coldwell Banker All Points-Fcr
2408 Moser-Young Road
St. Clements, Ontario
Welcome to your 28-acre rural paradise, just outside the charming Kitchener-Waterloo area. This breathtaking countryside property offers a tranquil retreat, providing the perfect escape from the demands of city life. A haven for hobby farmers, it seamlessly blends privacy with convenience. As you step onto this enchanting estate, you're greeted by a grand main home, a detached coach house, and a spacious barn, making this property a truly exceptional find. The main home welcomes you with an inviting foyer, showcasing a magnificent custom wood staircase and lofty vaulted ceilings that flood the space with natural light. Character abounds in this residence, featuring 4 bedrooms and 4 bathrooms. In addition to the main residence, a detached coach house with a one-bedroom, one-bathroom apartment provides extra accommodation – perfect for in-laws or older children. Never worry about storage, as the endless garage space and incredible workshop, separate from the main home, offer ample room for farm equipment and toys. The outdoor space is equally impressive, overlooking lush countryside that beckons you to explore hiking trails, enjoy horseback riding, and host delightful outdoor gatherings. Whether you dream of starting your own farm, expanding an existing operation, or simply relishing the tranquility of country living, this property is tailor-made for you. Don't miss the opportunity to make this rural retreat your own! (id:51300)
RE/MAX Twin City Realty Inc.
2408 Moser-Young Road
St. Clements, Ontario
Welcome to your 28-acre rural paradise, just outside the charming Kitchener-Waterloo area. This breathtaking countryside property offers a tranquil retreat, providing the perfect escape from the demands of city life. A haven for hobby farmers, it seamlessly blends privacy with convenience. As you step onto this enchanting estate, you're greeted by a grand main home, a detached coach house, and a spacious barn, making this property a truly exceptional find. The main home welcomes you with an inviting foyer, showcasing a magnificent custom wood staircase and lofty vaulted ceilings that flood the space with natural light. Character abounds in this residence, featuring 4 bedrooms and 4 bathrooms. In addition to the main residence, a detached coach house with a one-bedroom, one-bathroom apartment provides extra accommodation – perfect for in-laws or older children. Never worry about storage, as the endless garage space and incredible workshop, separate from the main home, offer ample room for farm equipment and toys. The outdoor space is equally impressive, overlooking lush countryside that beckons you to explore hiking trails, enjoy horseback riding, and host delightful outdoor gatherings. Whether you dream of starting your own farm, expanding an existing operation, or simply relishing the tranquility of country living, this property is tailor-made for you. Don't miss the opportunity to make this rural retreat your own! (id:51300)
RE/MAX Twin City Realty Inc.

