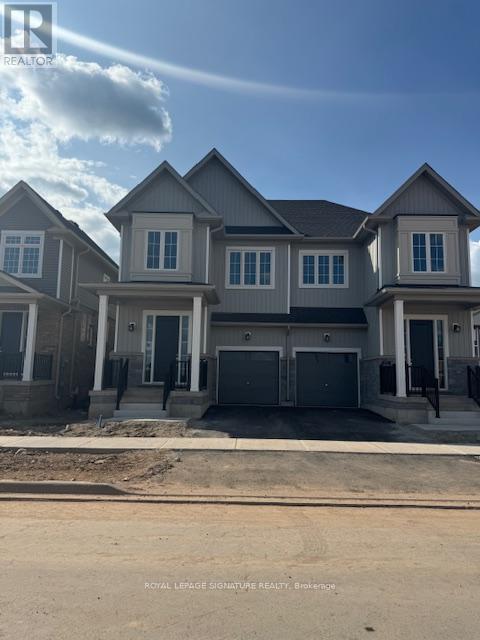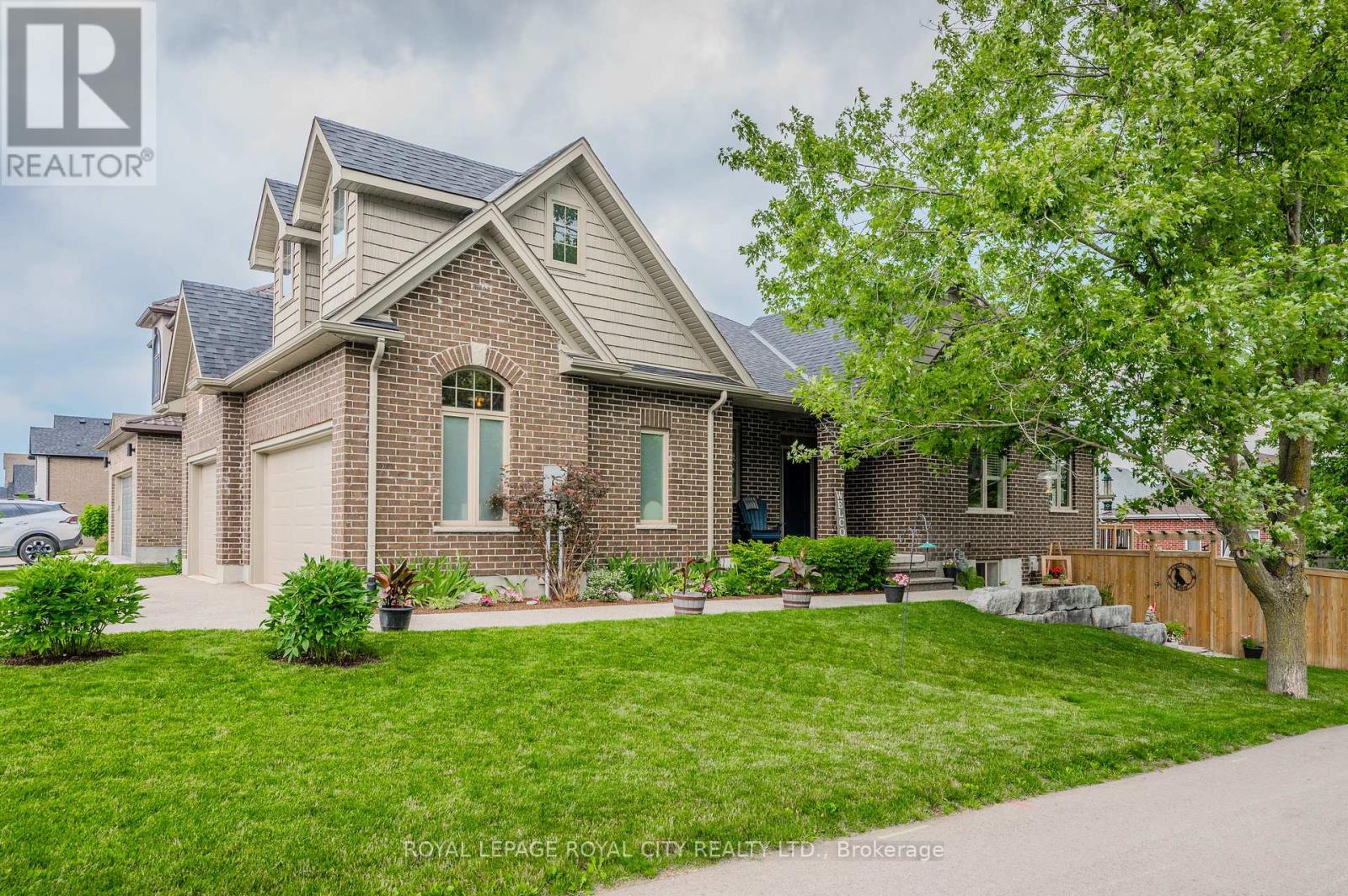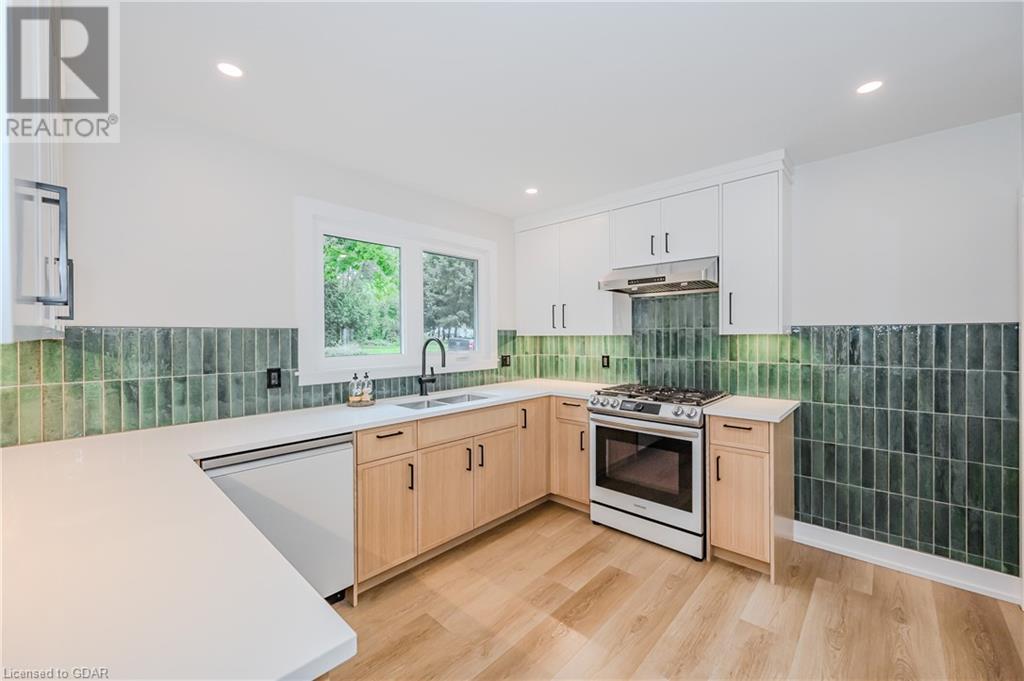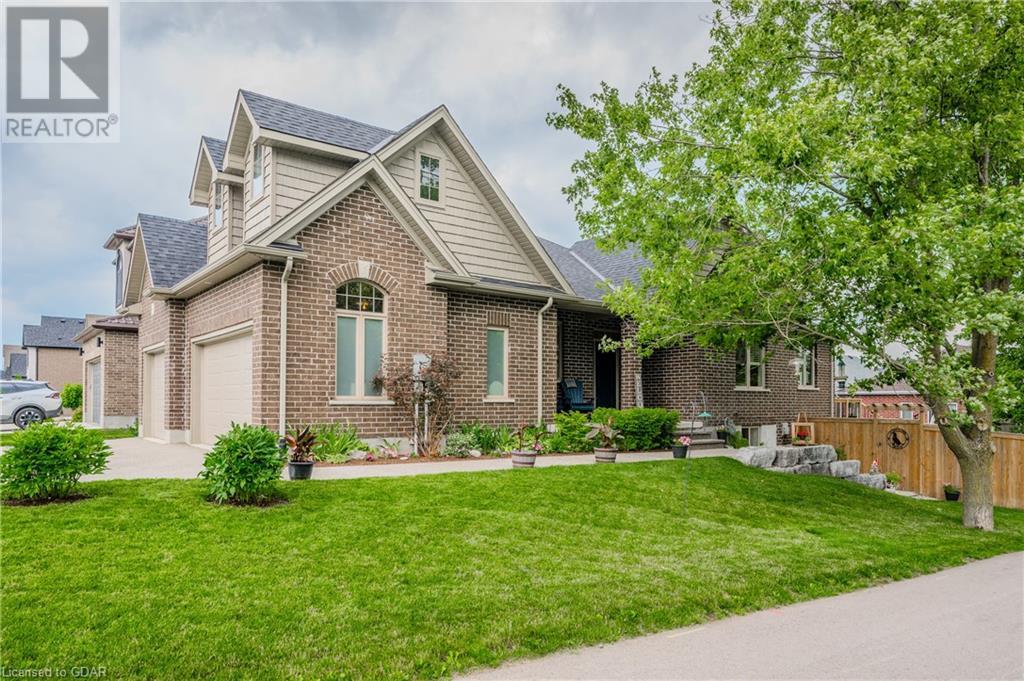Listings
57 Arena Drive Drive
Milverton, Ontario
Welcome to 57 Arena Drive, a recently built (2018) bungalow offers a lot of perks! Starting from high ceilings in the basement, with an extra potential suite. The kitchen offers a beautiful island with Quartz counter tops. This stunning home is carpet free with a large walk out deck and canopy backing onto green space. It also has a hook up for a natural gas BBQ. In the garage there is 30 Amp service electric vehicles. A lovely garden shed, and wet bar are also included. Back yard is fully fenced. Don’t miss this beauty! This is a must-see! (id:51300)
RE/MAX Solid Gold Realty (Ii) Ltd.
53 Conboy Drive
Erin, Ontario
Brand New Home, Never Lived, Beautiful Town Of Erin Glen Community Ready To Move In For Lease. Semi-Detached Luxury 2 Stories Approx 2000 Sq. ft, Open Concept Layout, Features 4 Bedrooms And 2.5 Washrooms, Great Room. Living Room, Large Windows, Lots Of Natural Sun-Light. Upgraded 6 Feet Doors On Main Floor, Oak Staircase, Second Floor In-Suite Laundry. Master Bedroom Complete With 4-Piece With Ensuite Bathroom, 3 Extra Bedrooms, Shared With A Full Bathroom. Special Features: 9 ft. Ceilings On Ground, Hardwood Floors On Ground And Second Floors Landing Area, Oak Staircase. **** EXTRAS **** Modern Eat-In Kitchen With Stainless Appliances, Upgraded Kitchen Cabinetry, Quartz Countertops, Quartz Island. (id:51300)
Royal LePage Signature Realty
6532 Beatty Line
Centre Wellington, Ontario
Welcome to 6532 Beatty Line, Fergus! This remarkable property is the embodiment of luxury living, seamlessly blending modern elegance with enduring charm. With over 2700 square feet of living space, this residence offers 5 spacious bedrooms, 4 luxurious bathrooms, an office with external access, and a tastefully finished in-law suite with potential for additional income. Step through the foyer and immerse yourself in the meticulous craftsmanship and open-concept design of the main floor. The gourmet kitchen, featuring granite countertops, stainless steel appliances, and a stunning center island, serves as the heart of the home and provides direct access to the new deck, perfect for hosting gatherings. Retreat to the main floor primary suite, a haven of tranquility boasting dual walk-in closets, in-suite laundry facilities, and a spa-like ensuite bathroom with a generously sized walk-in shower. Outside, indulge in the secluded hot tub nestled within the 3-season room, offering a private oasis for relaxation. Venture outdoors to discover the expansive yard, complete with parking space for a motorhome and full water and sewer hook-ups for maximum convenience. Opportunity awaits in the unfinished basement, providing the chance to customize additional living space to suit your needs or generate another income stream. With a 2-car garage and ample driveway parking for up to 10 vehicles, parking will never be a concern. Nestled in the desirable community of Fergus, this property offers a serene retreat while remaining close to amenities, striking the perfect balance between comfort and convenience. Don't miss the chance to make this exceptional property your forever home! (id:51300)
Exp Realty
68 Earl Street
Stratford, Ontario
Well-maintained and well-appointed! Located in the coveted Avon Ward, this 2-bedroom, 2-bath home is just what you've been searching for! With a total of 1044 sq ft of finished living space, there is more to this bungalow than meets the eye. The open-concept principal rooms are perfect for entertaining. The kitchen features newer cabinets, hard surface countertops and wonderfully functional pull-out shelving in the pantry. The main floor bathroom has been updated with a large walk-in shower and a new vanity with a hard-surface countertop and undermounted sink. Engineered flooring stretches through to the back of the home and its two lovely bedrooms. The partially finished basement offers a second bathroom and a large multi-purpose room. This sweet bungalow is worth the look! Whether relaxing on the front porch or enjoying the view of the rear yard from the back deck, you'll want to finish out the Fall at 68 Earl! (id:51300)
RE/MAX A-B Realty Ltd (Stfd) Brokerage
86 Toronto Street N
Markdale, Ontario
Looking for an upscale turnkey Bed & Breakfast or 4 bedroom, 4.5 bath family home? Look no further; this 2.5 storey century home has been exceptionally updated and redesigned with attention to detail and modern finishes. The main floor offers a beautiful entryway, large Living room/Dining room with gas fireplace and access to back deck. Re-designed kitchen with quartz countertop, double sink, side entry and access to main floor bedroom or den with 3pc ensuite and access to back deck/yard. Front wrap around porch is perfect for your morning coffee and sunrise. Second floor has two bedrooms, two 4pc ensuites and access to upper balcony. Third floor was completely finished as a fourth bedroom with 3pc ensuite. Cozy basement with family room, 2pc bathroom, laundry room, finished storage room with wall to wall closets, and unfinished utility/storage room. Large private driveway expanded with parking for 10 vehicles. Spacious and private backyard with wrap around deck and charming 24'x 20' barn updated structurally and aesthetically, perfect rental space for small gatherings and events with storage space on second floor. Short walk to all the downtown amenities, grocery store and school, and also a short drive to the Beaver Valley, Skiing, Bruce Trail and incredible culinary experiences. Endless opportunities with this very unique property. Book your private showing today! (id:51300)
Chestnut Park Real Estate Limited
1 Ferris Drive
Wellesley, Ontario
WALKOUT BUNGALOW WITH IN-LAW SUITE. Located in the heart of Wellesley, this meticulously maintained raised bungalow offers 4 bedrooms, 3 bathrooms, and a walkout basement, seamlessly blending rural tranquility with modern convenience through impressive upgrades. Step onto the inviting covered front porch and enter an open concept space featuring engineered hardwood floors, 9 ft ceilings, and a seamless flow from the living room to the dining area and kitchen. The kitchen showcases new backsplash, quartz countertops, stainless steel appliances, and a spacious island perfect for entertaining or everyday cooking. Next to the dining area, step outside onto an expansive deck extending the living space outdoors, ideal for relaxation and gatherings. The main floor also features a versatile den, a convenient laundry/mud room off the garage, a 4-piece bathroom, and a bedroom with a built-in Murphy bed and ample storage. The welcoming primary suite offers a generously-sized walk-in closet and a luxurious 5-piece ensuite with a private water closet. Descending to the lower level, discover an in-law suite featuring two bedrooms, a stylish modern kitchen and living area with a gas fireplace, and walkout access to a sunken patio in the landscaped backyard. Additional features on this level include a 4-piece bathroom, separate laundry, a cold room, and abundant storage space. Outside, extensive landscaping enhancements include a new fence, stone steps, armor stone, and patio stones leading to the backyard oasis with a garden shed and lovely gardens. Experience the perfect blend of comfort and sophistication in this Wellesley gem. Schedule your showing today and envision your future in this remarkable home. (id:51300)
Royal LePage Royal City Realty Ltd.
353912 Osprey-Artemesia
Grey Highlands, Ontario
Build The Home Of Your Dream On This Quiet, 6-Acre Building Lot. This Peaceful Setting Has Nature At Your Doorstep. Located Close To Recreational Activities And Amenities In Nearby Flesherton, Durham And Markdale Such As: Schools, Shopping, Dining, Healthcare and More. Snowmobile Or Cross-Country Ski in the Winter; Hiking, Biking & Fishing In The Summer- Year-round Possibilities. Hour Drive From Airport. **Must Have Permission To Access Lot. Proceed With Caution When On Premises. Sellers & LA Assume No Responsibility If Prospective Buyer(s) Injured While Visiting Property** Seller Willing To Do A Vendor Take Back Mortgage (VTB) For Qualified Buyers (id:51300)
Right At Home Realty
65 Gauley Drive
Fergus, Ontario
Brand new Semi-detached home available for lease. Located in an award winning community by Storybrook, this impressive 2 storey, 3 bedroom, 3 bathroom semi detached is close to parks, restaurants, shopping, the Cataract Trail, schools and a short walk to historic downtown Fergus. Enter the main floor to high ceilings, bright windows & an open concept plan. Kitchen open to great room provides the perfect space to entertain with a gas fireplace that is inviting and cozy. Upper level has 3 generous bedrooms, spacious laundry room & 2 bathrooms. Single attached garage. Lower level is unfinished & provides plenty of storage space. This home is well suited for families, empty nesters & professional couples alike. (id:51300)
Keller Williams Home Group Realty
359 Herrick Street N
Fergus, Ontario
Welcome to 359 Herrick St. N., - updated 2 bedroom, 2 bathroom bungalow in the heart of Fergus. All that’s left to do is move in and enjoy. Main floor remodel completed in 2023, including custom kitchen + new appliances, pot lighting, new flooring, new windows, bathroom update, and professional painting throughout. Other recent upgrades include a newly paved 4-car driveway (June 2024), A/C (2023), water softener + water heater (2023), and furnace (2018). The main floor features 2 bedrooms and a 4-piece bathroom. The basement features a 3-piece bathroom, laundry, workshop, storage and partially-finished recreational space. Large, fully fenced (2020) lot with private entertaining area, garden shed, and well-established lowmaintenance perennial garden. The central location offers a short walk to downtown Fergus and elementary schools. Round the corner to the fantastic playground at Wilkie Park, or walk down the street to the Gzowski St. entrance to the Cataract Trail. Schedule your private viewing today. (id:51300)
Mv Real Estate Brokerage
1 Ferris Drive
Wellesley, Ontario
WALKOUT BUNGALOW WITH IN-LAW SUITE. Located in the heart of Wellesley, this meticulously maintained raised bungalow offers 4 bedrooms, 3 bathrooms, and a walkout basement, seamlessly blending rural tranquility with modern convenience through impressive upgrades. Step onto the inviting covered front porch and enter an open concept space featuring engineered hardwood floors, 9 ft ceilings, and a seamless flow from the living room to the dining area and kitchen. The kitchen showcases new backsplash, quartz countertops, stainless steel appliances, and a spacious island perfect for entertaining or everyday cooking. Next to the dining area, step outside onto an expansive deck extending the living space outdoors, ideal for relaxation and gatherings. The main floor also features a versatile den, a convenient laundry/mud room off the garage, a 4-piece bathroom, and a bedroom with a built-in Murphy bed and ample storage. The welcoming primary suite offers a generously-sized walk-in closet and a luxurious 5-piece ensuite with a private water closet. Descending to the lower level, discover an in-law suite featuring two bedrooms, a stylish modern kitchen and living area with a gas fireplace, and walkout access to a sunken patio in the landscaped backyard. Additional features on this level include a 4-piece bathroom, separate laundry, a cold room, and abundant storage space. Outside, extensive landscaping enhancements include a new fence, stone steps, armor stone, and patio stones leading to the backyard oasis with a garden shed and lovely gardens. Experience the perfect blend of comfort and sophistication in this Wellesley gem. Schedule your showing today and envision your future in this remarkable home. (id:51300)
Royal LePage Royal City Realty Brokerage
760 Woodhill Drive Unit# 222
Fergus, Ontario
This condo unit is spacious, very clean , cared for by seller and updated flooring. great opportunity to downsize and become a valued owner in the Woodhill Gardens close to shopping , pharmacy, school. large outdoor patio area is an added bonus. high ceilings and carpet free. (id:51300)
Coldwell Banker Neumann Real Estate Brokerage
29 Wilson Crescent
Elora, Ontario
Charming Family Home in Elora with Backyard Oasis. Nestled in the picturesque town of Elora, 29 Wilson Crescent offers a perfect blend of comfort and convenience. Backing onto the scenic Cataract Trail and just steps away from Elora Public School, this 4-bedroom, 2-bathroom home is ideal for families seeking space and tranquility. With over 1,700 square feet of finished living space, this bright and spacious home features a recently renovated basement with a walkout entrance and upgraded soundproof insulation, perfect for extra privacy for potential in-law setup in the future. The upper floor boasts new flooring, bringing a modern feel to the open living areas. Step outside to a fully fenced, deep lot, providing ample yard space for kids and pets to play. The large deck is perfect for entertaining guests or enjoying a quiet evening under the stars. A 15' x 15' shed offers additional storage or workshop potential. Located just a short walk from downtown Elora, this home combines small-town charm with easy access to local shops, cafes, and restaurants. With new siding completed in 2020, this property is move-in ready and waiting for you to call it home. Don't miss the chance to own this exceptional property! (id:51300)
M1 Real Estate Brokerage Ltd












