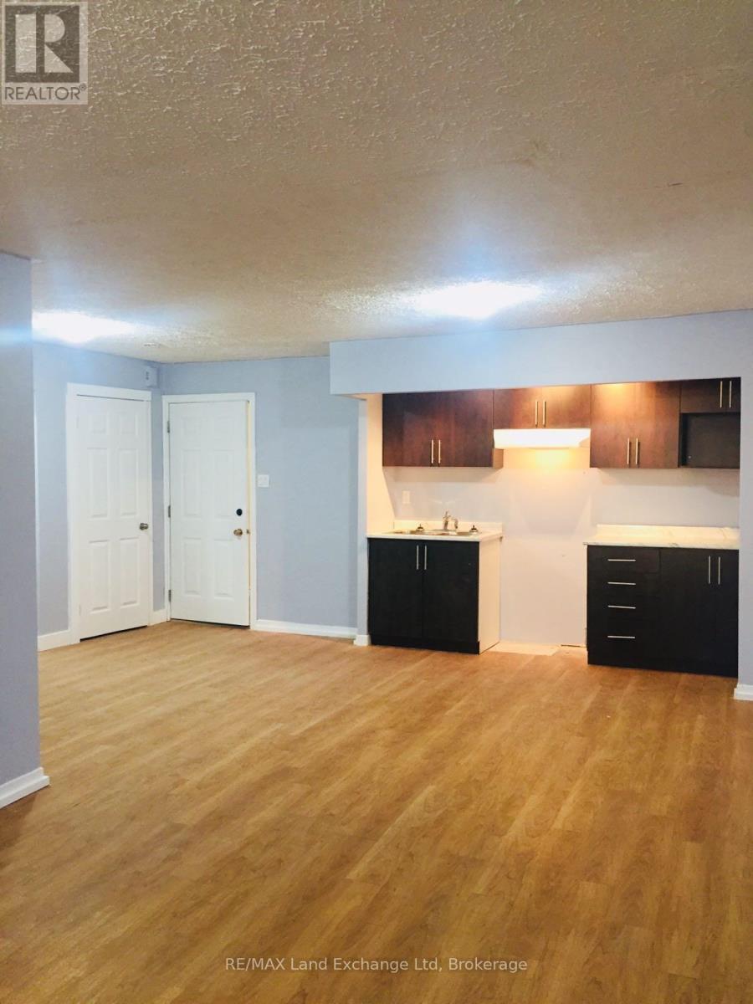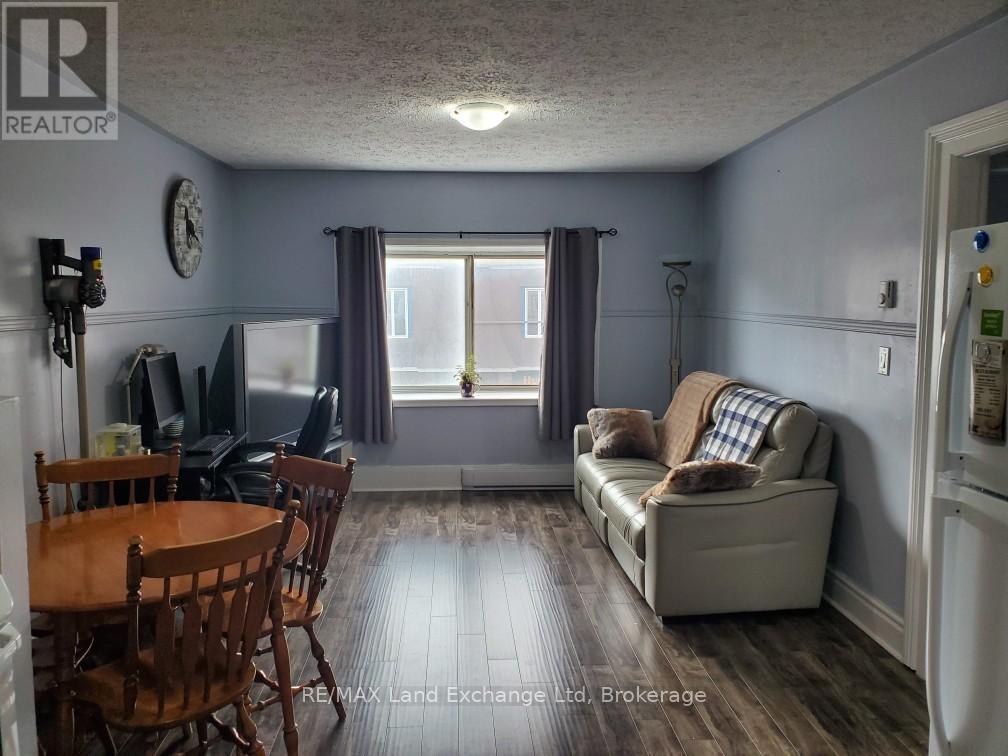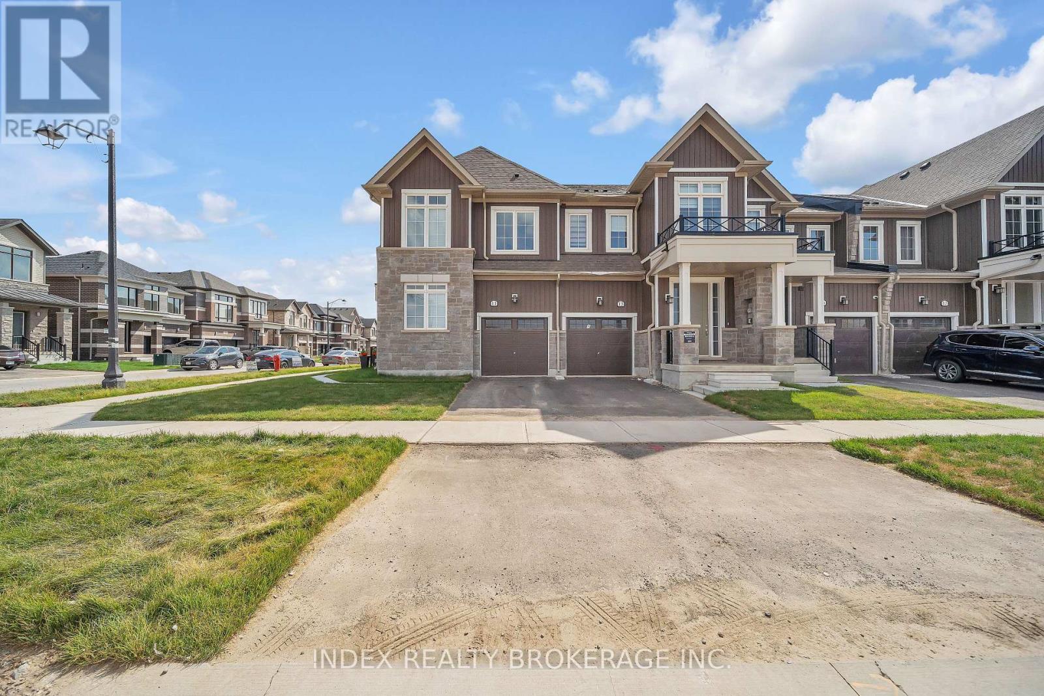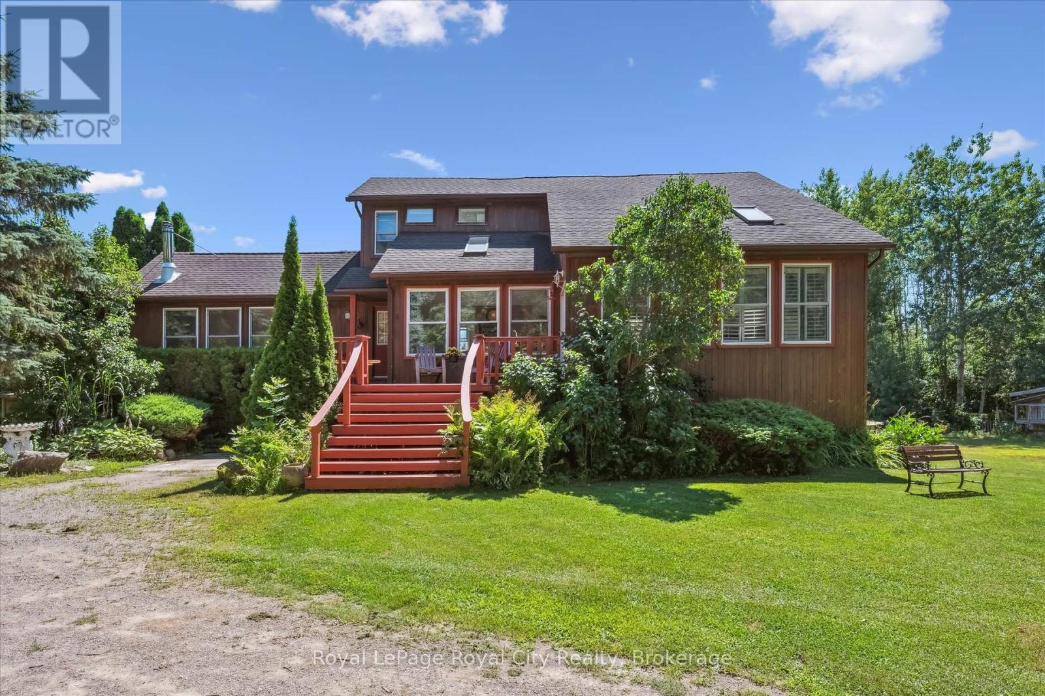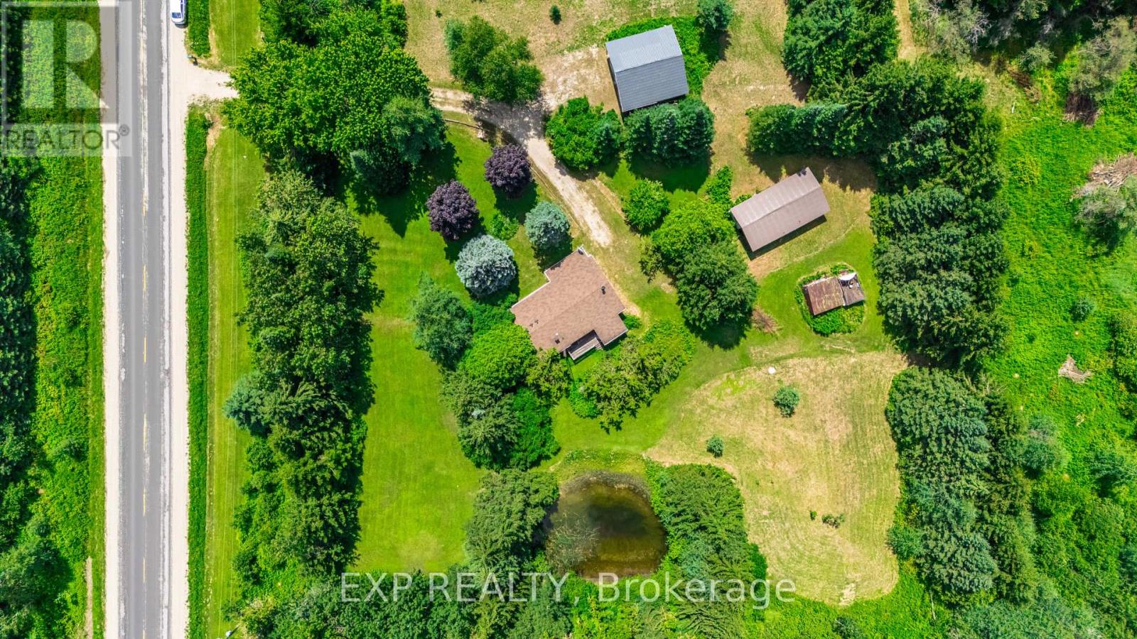Listings
6 - 243 Josephine Street
North Huron, Ontario
Bright upper level 1 bedroom apartment located in downtown Wingham. Close to all amenities. Fridge and Stove Included. First, Last and credit check required. Rent is Plus Utilities. (id:51300)
RE/MAX Land Exchange Ltd
3 - 243 Josephine Street
North Huron, Ontario
Bright upper level 1 bedroom apartment located in downtown Wingham. Close to all amenities. Fridge and Stove Included. First, Last and credit check required. Rent is Plus Utilities. (id:51300)
RE/MAX Land Exchange Ltd
9206 Highway 6
Wellington North, Ontario
Working Farm - Kenilworth area. This 116 acre farm has approximately 75 acres workable, along with a mixed bush and a small stream along the north edge of the property. Four bedroom, 1 bath home as well as a bank barn, pole barn, hay barn and a coverall. All buildings are in a good state of repair. Priced at $2,000,000. (id:51300)
Royal LePage Rcr Realty
303 - 20 Station Square
Centre Wellington, Ontario
Welcome to 303-20 Station Square in the heart of charming Elora! This beautifully maintained 2-bedroom, 2-bathroom condo offers both comfort and convenience in a vibrant community setting. With generous natural light and lush treed views from every window, you'll enjoy privacy and tranquility in every room. Step inside to a bright open-concept kitchen that seamlessly flows into the dining and living room areas, perfect for everyday living and entertaining. The spacious layout includes a large primary suite with a walk-in closet and private ensuite, while the second bedroom offers flexibility as a guest room or spacious home office with the second full washroom directly across. You'll also appreciate the in-suite laundry, underground parking (located directly across from the elevator), and storage room (larger than usual) Station Square residents enjoy a strong sense of community with regular card nights, coffee socials, and more. Building amenities include a Guest Suite, Exercise Room, and a Large Party/Meeting Room. All of this just steps from Downtown Elora, Bissell Park, and scenic walking trails. Dont miss your chance to live in one of Elora's most desirable condo communities! (id:51300)
RE/MAX Real Estate Centre Inc
6052 Highway 6 Line
Wellington, Ontario
Step back in time and imagine the possibilities on this remarkable property where history and nature come together in perfect harmony. Built in 1870, the existing home is filled with character and charm, offering a rare opportunity for restoration or redevelopment. Whether you're inspired to bring new life to the original structure or envision building your dream home from the ground up, this property is the ideal canvas. Set on a beautiful parcel of land and backing onto a quiet cul-de-sac, the lot is graced by stunning 100+ year old maple trees that create a peaceful, storybook setting. The mature trees and natural landscape provide a sense of privacy and serenity that's hard to find, making it an exceptional location for anyone looking to create a one-of-a-kind living space. This property offers both the appeal of timeless heritage and the flexibility for future plans. With its historic roots and unmatched surroundings, it presents a truly rare opportunity to own a piece of the past while building for the future. (id:51300)
Century 21 Millennium Inc
439 Vandusen Avenue
Southgate, Ontario
Welcome to 439 Southgate Ave A Beautifully Maintained Detached Home for Lease Located on a premium corner lot in the quiet, family-friendly neighborhood of Southgate, this beautifully maintained detached home is available for lease. Offering 3 spacious bedrooms and 3 washrooms, this home combines comfort, functionality, and modern appeal with the added benefit of extra yard space and enhanced curb appeal. Inside, you'll find a bright, open-concept layout featuring a generous living and dining area perfect for relaxing or entertaining. The updated kitchen comes equipped with modern appliances, ample counter space, and a walkout to a private backyard, ideal for summer BBQs or enjoying your morning coffee. Upstairs, the home offers three well-sized bedrooms, including a primary suite with a private ensuite and walk-in closet. The additional bedrooms are perfect for children, guests, or a home office setup. This well-kept home offers great indoor space on a premium lot a perfect leasing opportunity for families or professionals looking to enjoy a warm, welcoming community in a move-in-ready home. (id:51300)
RE/MAX Excellence Real Estate
11 Steer Road
Erin, Ontario
This is Stunning Brand New Townhomes in the Radiant & Rapidly Growing Community of Erin. Embrace the Serene & Picturesque Nature of Erin. This Beautiful Semi-Detached Corner Lot Built in the Green Community Approximately 1800 SqFt Built by Solmar Community. Very Bright & Living Space with 4 Bedrooms for Big Family. The Modern Oversized Kitchen Boasting Upgraded Cabinets, Lighting & Quartz Counters, Or Stay-In And Enjoy the Beautiful Hilltop Views from your Spacious Living Room. Builder Upgrades Transforms This Property From the Ground up, Creating The Perfect Move-In Ready Home For your Family. With Future Schools, Parks & Shopping Coming to this Master Planned Community. (id:51300)
Index Realty Brokerage Inc.
6460 County Road 7
Centre Wellington, Ontario
Welcome to 6460 Wellington Rd 7 an extraordinary 22-acre estate nestled in the heart of Elora. Just moments from the Gorge, Elora Mill, charming cafés, boutique shops, and fine dining, this serene retreat offers the perfect blend of rural tranquility and town side convenience. Lovingly maintained by the same family for over 15 years, the property welcomes you with a private 1.6 km driveway, guiding you into a secluded, tree-lined oasis. Inside the home, you'll find four generously sized bedrooms and two full bathrooms. The main floor is thoughtfully designed for entertaining, featuring two distinct living areas and expansive picture windows that frame panoramic views of the grounds. Step outside and discover even more: a detached two-car garage/outbuilding ideal for hobbyists or year-round storage, plus a backyard built for all-season enjoyment. Unwind in the hot tub, or cool off in the above-ground pool. Wander the forested trail or follow the secondary driveway to a magical open field affectionately dubbed Heaven by the owners. Here, they've created a rustic outdoor bar and stage the setting of countless weddings, music festivals, bonfires, and community fundraisers. This back acreage offers endless potential: think sports fields, tiny homes, ADUs, or large-scale storage. Equine lovers will also appreciate the adjacent side field, easily converted into a paddock. Located just a stones throw from the Elora Conservation Area, this unique property is brimming with opportunity. Whether you're envisioning a private family compound, B&B, event venue, or your own creative sanctuary the canvas is yours. Experience the freedom, space, and endless possibilities of life at 6460 Wellington Rd 7. (id:51300)
Royal LePage Royal City Realty
106 Maple Street
Drayton, Ontario
This stunning 5-year-old semi-detached home is perfectly situated in a quiet, family-friendly neighbourhood offering modern elegance and comfortable living. Two-storey, 1775 sq. ft. Snowflake plan has a spacious, open concept and includes a 9-foot high ceiling on the main floor. Enjoy both a living room and a family room, a beautiful kitchen with a granite countertop and a pantry. There are 2 large secondary bedrooms with large closets and a primary bedroom with a 3-piece ensuite and a large closet. The laundry room is located on the second floor for your convenience. The backyard view is of farmers' fields for miles. 25 minutes to Waterloo and 30 minutes to Guelph. With its modern design, prime location and thoughtful features, this home is a must-see! (id:51300)
Red And White Realty Inc.
11021 Hedley Drive
Middlesex Centre, Ontario
Extraordinary property situated just northwest of London on a quiet country road in the most picturesque setting surrounded by farmland. Enjoy spectacular sunsets! Mature and private beautifully landscaped country size lot with 20" x 40" salt water inground pool and hot tub. Gorgeous panoramic views from every room and balcony in this home. Many many updates have been completed to this 3+ bedroom, 3 1/2 bathroom home. A very large renovation was completed in 2020 by Mary Arthur Interiors including fabulous gourmet kitchen with built-ins. Contact LA for a full list of upgrades. This home shows immaculate in and out and most components of this home have been updated including a new septic system, shingles, soffits, facia and eaves, Hardy board siding, furnace plus plus plus and all in 2020. Call quickly as this very rare find wont last long! (id:51300)
RE/MAX Advantage Sanderson Realty
132 Coker Crescent
Guelph/eramosa, Ontario
Stunning Family Home - Nestled in the charming and historic village of Rockwood, within the beautiful Guelph/Eramosa township, this exceptional home offers a perfect blend of small-town warmth and modern comfort. Step inside to an open-concept main floor with 9-foot ceilings that create a bright and airy feel throughout. The family-sized kitchen is the heart of the home, featuring a large center island, quartz countertops, and high-end stainless steel appliances, perfect for busy mornings and family dinners. The kitchen flows seamlessly to a spacious deck, ideal for summer barbecues, and overlooks the cozy great room with a welcoming fireplace. A main floor laundry room adds everyday convenience. Upstairs offers plenty of space for the whole family, with 3 generously sized bedrooms and a comfortable family room that is perfect for movie nights or a kids play area. The primary bedroom includes a walk-in closet and private ensuite ensuring a relaxing retreat. The finished walk-out basement expands your living space with a large rec room featuring a gas fireplace, a 4th bedroom perfect for guests or teens, a 3-piece bathroom, and plenty of storage to keep everything organized. This home is thoughtfully ugraded with hardwood floors throughout, smooth ceilings, pot lights, and crown molding. Plus, with no sidewalk, you can park up to 6 vehicles with ease. This is a true gem for families looking to plant roots in a peaceful, close-knit community. This meticulously maintained home truly has it all-comfort, style, space, and an unbeatable location in one of Ontario's most charming communities. Just steps from the scenic Eramosa River and minutes to the breathtaking Rockwood Conservation Area, you can enjoy hiking trails, ruins, caves and the tranquility of nature-all while being conveniently close to Guelph, schools, parks, and major commuter routes. Don't miss your chance to own this stunning property that checks all the boxes for family living! (id:51300)
Ipro Realty Ltd.
111490 Grey County Road 14
Southgate, Ontario
Welcome to your own peaceful retreat! Nestled on a breathtaking 10-acre estate, this delightful 3-bedroom, 2-bath bungalow offers the perfect blend of comfort and nature. Enjoy the tranquil pond, on-site dog kennel, and park-like surroundings framed by mature trees. Inside, youll find soaring cathedral ceilings in the spacious living room, creating a bright, open atmosphere ideal for relaxing or entertaining. The eat-in kitchen overlooks the living area, making it easy to stay connected with family and guests. Three cozy bedrooms and two full bathrooms offer ample space, while the unfinished basement presents endless possibilities for your personal touch. A cold cellar adds convenient storage, and the rustic wood stove (sold as-is) brings added charm. The expansive driveway offers plenty of parking for you and your guests. Whether youre strolling along the propertys trails or enjoying the quiet from your front porch, this home is a true countryside escape. Walking trails throughout the property, mature landscaping, and total privacy. Dont miss this rare opportunity to own a serene country estate just a short drive from town amenities. (id:51300)
Exp Realty

