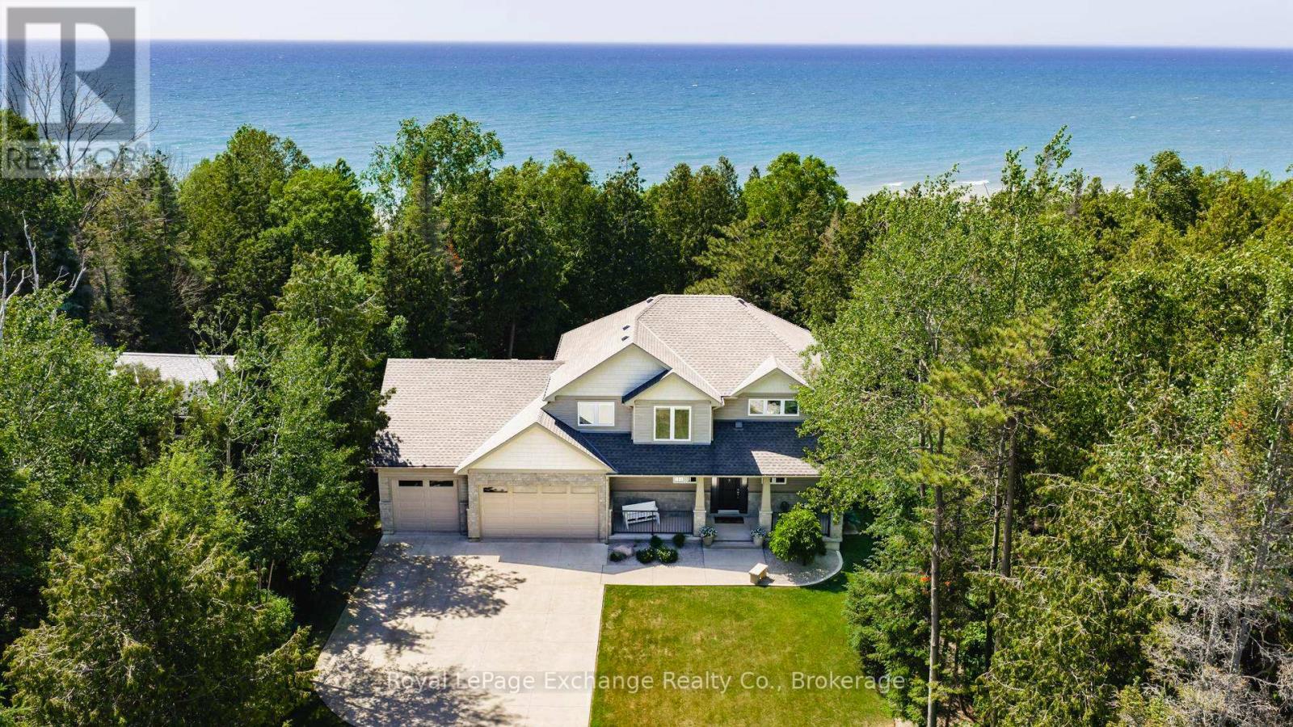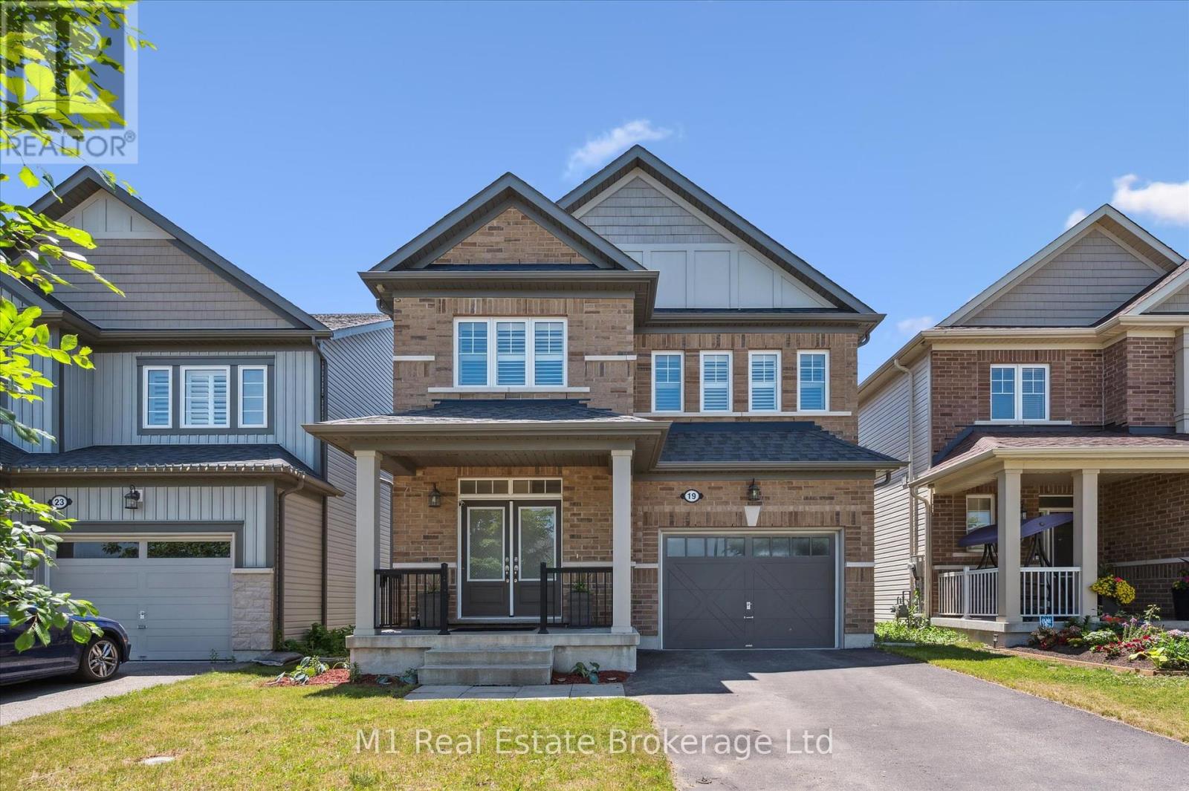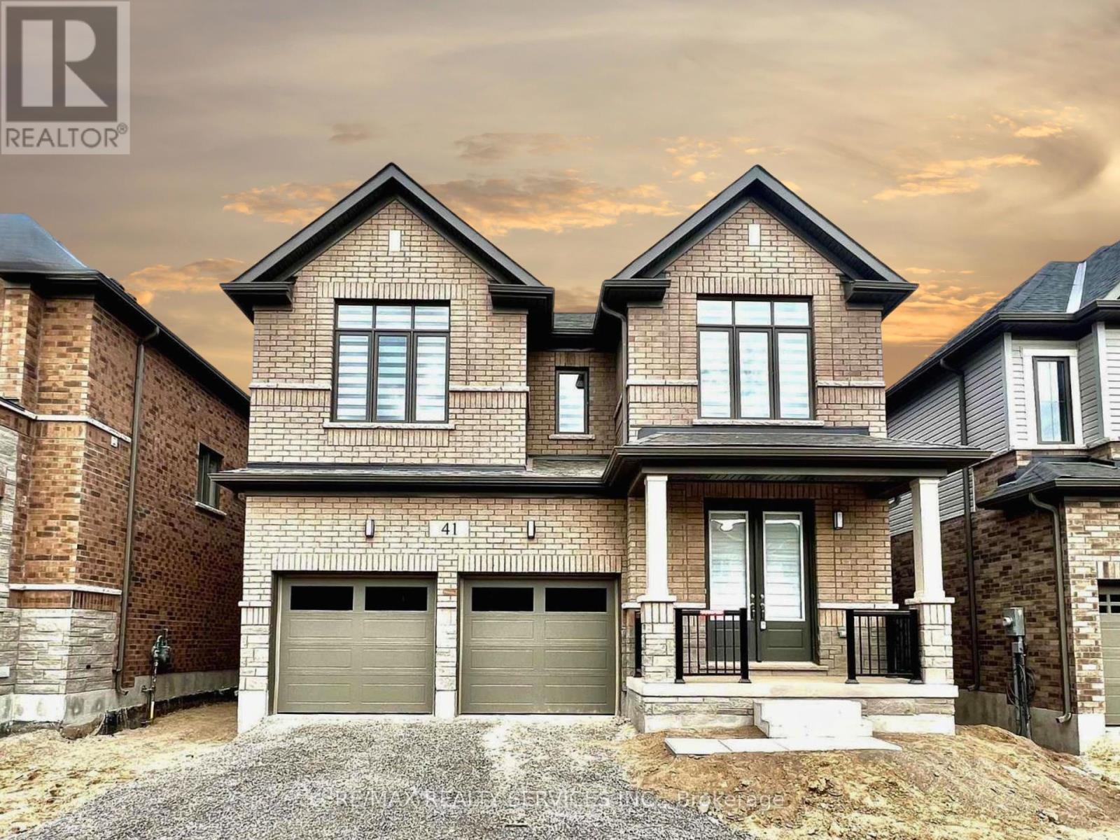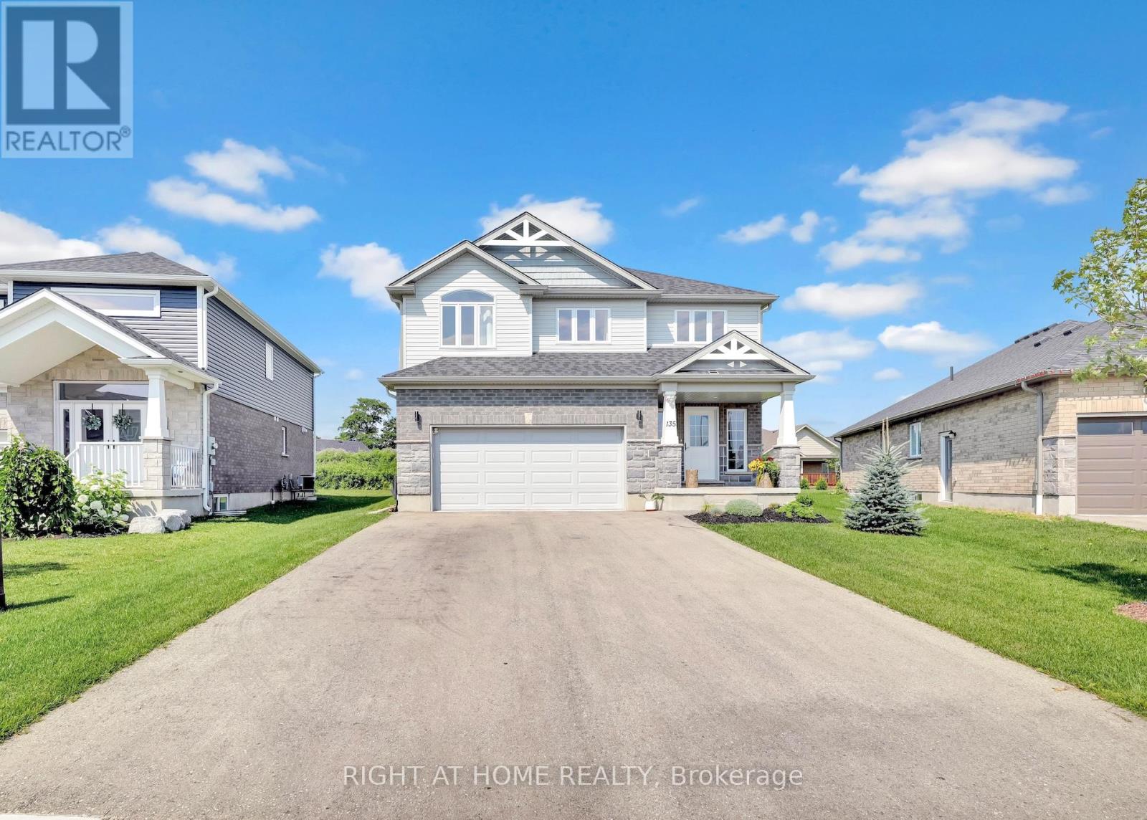Listings
14 Kuehner Street
Kincardine, Ontario
Tucked among mature cedars and offering 75 feet of pristine Lake Huron waterfront, this executive custom-built home (2011) combines timeless craftsmanship, modern comforts, and breathtaking natural beauty. Situated on a quiet dead-end road, this peaceful retreat is perfect for families seeking a private, year-round escape from the busyness of city life. From the moment you arrive, the homes impressive curb appeal is apparent with a spacious concrete driveway, triple-bay garage with heat and A/C, relaxed landscaping, and a charming covered front porch that invites you to slow down and unwind. A pathway leads to the rear of the home where the unrivalled panoramic lake view awaits. Nestled in the trees for added privacy, the backyard opens to spectacular views of Lake Huron's legendary sunsets, a rare blend of seclusion and open waterfront. The home offers a large welcoming foyer opening into a bright, open-concept kitchen and living area, where families will gather and memories will be made. Step out onto the elevated lake-facing deck perfect for summer BBQs, morning coffee, or simply listening to the waves gently hit the shore. Designed for everyday living, the main floor also features updated cabinetry, a generous walk-in pantry, and main-level laundry for convenience. Upstairs, you'll find three spacious bedrooms, including a luxurious primary suite complete with a huge walk-in closet and a spa-like 5-piece ensuite. The finished walk-out lower level adds even more versatility, with a fourth bedroom, a large recreation room, and double doors opening to a stunning stamped concrete patio ideal for hosting or relaxing in your private lakeside haven. This is more than just a home, it's a lifestyle few are lucky enough to call their own. Whether you're raising a family or investing in a legacy property, owning Lake Huron waterfront is truly something special. Don't miss this opportunity, your family will thank you. Contact your Realtor today for a private tour. (id:51300)
Royal LePage Exchange Realty Co.
3 Firella Place
Wellesley, Ontario
Welcome to your dream home in picturesque Wellesley Township, Country living at its finest; with peaceful rolling farmlands and winding country roads, while still having access to larger urban conveniences near kitchener-Waterloo within 30 minutes or less. Ready to move in! Open concept 3 bedroom, 3 bathroom family home your perfect choice! Backing onto protected, conservation treed land, featuring a wide private pie shaped lot, perfect setting for an inground pool! Walkout finished basement, composite deck w/ retractable awning, gas line for BBQ. Features include: Entire home freshly painted in trendy modern colour, brand new carpet! pristine hardwood floors. Lifetime tile roof. Oversized, double car, garage & concrete driveway. Voltage for Electrical Vehicle . 2 gas fireplaces/stove. Primary bedrm with large private en-suite bath. All appliances & gas BBQ included, water softener owned 2022, A/C 2013, furnace, 2011. Bonus-main floor office off foyer- ideal for work at home. New glass in Windows! Choice-Private cul-de-sac location. Safe community offering short walk to schools. A place where sunsets stretch across open skies Book your showing today this one wont last! Quick possession available. (id:51300)
RE/MAX Twin City Realty Inc.
415 Wallace Avenue N
Listowel, Ontario
Step into timeless elegance with this beautifully preserved century home, offering over 3,500 sq ft of finished living space and brimming with charm and character. Located in the vibrant heart of Listowel on a spacious corner lot, this 5-bedroom, 2-bathroom home blends historic detail with thoughtful updates, making it ideal for families, or those looking to run a home-based business - there's a dedicated space conveniently located on the main floor perfect for an office. Rich in historic detail, the home features stunning stained glass throughout, soaring ceilings, and generous room sizes that reflect its heritage. The kitchen has been tastefully updated with solid oak cabinets, new stainless steel appliances (2025), a pantry, and a striking hand-cut Turkish marble backsplash. The main bathroom was converted in 2024 from a laundry room into a stylish and functional 4-piece bath. Additional updates include new lighting throughout the home, some newer double-hung windows, fully parged interior walls, and sprayed urethane insulation for added comfort and efficiency. Enjoy your mornings on the large covered front porch and host summer evenings under the backyard gazebo. Located along the school walking route, snow removal on the sidewalks is conveniently handled by the town - just one of the many perks of this unique corner lot location. Full of warmth, space, and possibility, this home is a rare gem waiting to welcome its next chapter. This is your chance to own a piece of Listowels history. Don’t miss it! (id:51300)
RE/MAX Real Estate Centre Inc. Brokerage-3
6566 Concession Rd 4 Road
Puslinch, Ontario
Welcome to 6566 Concession Rd 4, a beautifully updated country retreat offering the perfect blend of modern comfort and rural charm. This 3-bedroom, 3-bathroom home sits on a private, landscaped lot in the heart of Puslinch - just 5 minutes to Guelph, less than 5 minutes to Cambridge, and with quick access to the 401 for commuters. Families will appreciate being in the Kortright Hills Public School catchment (JKGrade 8), offering excellent education within reach. Inside, the heart of the home is the bright, open-concept kitchen, featuring quartz countertops, a large island, custom cabinetry, and stainless steel appliances. The adjoining living area is equally inviting, with exposed wood beams and a cozy fireplace that makes it perfect for gathering. Extensive renovations over time include a fully finished basement, a luxurious new ensuite bathroom, and heated floors in the kitchen, basement, ensuite, and kid's bathroom - ensuring comfort throughout the seasons. Step outside to your own private oasis. The fenced, fully landscaped backyard includes a covered patio, outdoor kitchen, and hot tub - perfect for entertaining or relaxing in peace. A standout feature of the property is the detached garage with both front and rear garage doors, offering added functionality, storage, and easy access for yard equipment or recreational vehicles. Additional highlights include a drilled well (approx. 120+ ft deep with excellent water quality), a septic system installed around 2015, and the rare benefit of natural gas on a country property. With modern conveniences, scenic surroundings, and an unbeatable location close to top schools, trails, and amenities, this move-in ready home offers an exceptional lifestyle opportunity in one of Wellington County's most desirable rural communities. (id:51300)
Real Broker Ontario Ltd.
263168 Wilder Lake Road
Southgate, Ontario
Custom Brick Bungalow on 4 Scenic Acres - Welcome to a beautifully built, all-brick bungalow offering over 2,400 sq ft of thoughtfully designed living space, surrounded by nature on a peaceful 4-acre property. Whether you're strolling wooded trails, relaxing by the spring-fed pond (100' x 80'), or enjoying time on one of three private decks (over 1,000 sq ft combined), this home offers space to unwind and connect with the outdoors. Children will love the elevated 12' x 16' playhouse, while those with hobbies or toys will appreciate the heated garage/shop (50' x 26'), concrete pad, two 20' storage containers, and additional shed - everything you need for work or play. Inside, you'll find a warm, open-concept layout and a spacious oak kitchen with thoughtful details like built-in china cabinets, under-cabinet lighting, a wall oven, gas cooktop, and Bosch dishwasher. The home includes three bedrooms, including a generous primary suite with a luxurious 5-piece ensuite. Stay cozy in cooler months with a wood stove on the main floor and a pellet stove in the lower level, offering both comfort and efficiency. Built for lasting comfort, the home features 2x6 construction, R20/R40 insulation, and a new steel roof (2023) in a rich copper tone. Enjoy the privacy of country living with the convenience of a paved road, fiber optic internet, and local amenities just minutes away - including the beloved Pebbles Family Buffet and Bakery. Plus, you're less than 15 minutes to both Durham and Mount Forest, offering easy access to schools, shopping, and services. With quality finishes, spacious surroundings, and room to live, play, and grow, this is a property that truly feels like home. Some photos virtually staged for inspiration. (id:51300)
RE/MAX Icon Realty
19 Findlay Way
Centre Wellington, Ontario
Welcome to this beautifully upgraded 4-bedroom, 3-bathroom two-storey home on desirable Findlay Way in Fergus. Located in a family-friendly neighbourhood, this home offers a functional layout with thoughtful finishes throughout. The main floor features hardwood flooring, a bright and open living area, and a well-designed kitchen that flows into the dining space ideal for both daily living and entertaining. Upstairs, you'll find four spacious bedrooms, including a large primary suite with a beautifully upgraded ensuite bathroom. The additional bedrooms are perfect for family, guests, or a home office, and the second full bathroom offers convenience for a busy household. With a single-car garage, great curb appeal, and a private backyard, this move-in-ready home is close to parks, schools, and all the amenities Fergus has to offer. (id:51300)
M1 Real Estate Brokerage Ltd
41 Prince Philip Boulevard
North Dumfries, Ontario
Welcome to this beautiful upgraded Cachet Homes Claremont Model (Elevation B) with 2,613 sq ft of luxurious living space. Features 4 spacious bedrooms, 3.5 bathrooms, 2nd floor laundry, and double car garage with direct access to home. Modern kitchen with brand new stainless steel appliances, open-concept layout, and premium finishes throughout. Located close to top schools, parks, shopping, and all essential amenities. AAA tenants only. A must-see! (id:51300)
RE/MAX Realty Services Inc.
41 Prince Philip Boulevard
North Dumfries, Ontario
Welcome to this never beautifully upgraded Cachet Homes Claremont Model (Elevation B) offering 2613 sq ft of luxurious living space. This 4-bedroom, 3.5-bathroom detached home features a double door entry, a functional open-concept layout, and direct access from the double car garage.Enjoy a modern kitchen equipped with stainless steel appliances & granite contor top, spacious living & dining areas, and a convenient 2nd floor laundry. The home is filled with natural light & zebra blinds installed throught the house and thoughtfully designed for growing families or professionals seeking comfort and elegance. (id:51300)
RE/MAX Realty Services Inc.
135 Stephenson Way
Minto, Ontario
Welcome to your dream home at 135 Stephenson Way, nestled in the desirable neighborhood of Palmerston, ON. This Energy Star-certified home offers over 2,800 square feet of finished living space and is only 3 years old, complete with a Tarion warranty. Step inside and be greeted by the stunning floor-to-ceiling foyer, solid oak stairs leading to the upper floor, and a striking floor-to-ceiling electric fireplace with featured wood wall panels, upgraded lightings adding cozy ambiance to the space. The open-concept design seamlessly connects the kitchen, living, and dining areas, creating an inviting atmosphere for family gatherings while overlooking the expansive backyard through large windows. Bathed in natural light, the kitchen features stainless steel appliances, including a gas stove with a range hood, cabinetry with deep drawers for pot storage, and quartz countertops with a beautiful subway tile backsplash. Adjacent to the kitchen is the laundry room and walk-in pantry, adding to the home's functionality. Sliding glass doors open to an interlock patio, perfect for relaxing or watching the afternoon sunsets. The upper level offers 4 bedrooms and 2 bathrooms, where the blue sky serves as the backdrop to every room. The primary bedroom features a spacious walk-in closet and a luxurious 4-piece ensuite with a glass shower and soaker tub. The vaulted ceiling allows the morning warmth from the sun to fill the room. Descend to the lower level through the solid wood stairs, where another bedroom, a 3-piece bathroom, and a spacious rec room await. The lower level boasts laminate flooring, pot lights, upgraded large windows, and a great wet bar, making it suitable for an in-law suite. The garage has a separate entry door and is EV-ready. Walking distance to trails, schools, a hospital, a retirement facility, and a park. About 45-minute drive to Elora, Kitchener-Waterloo, Guelph, and an hour to Brampton. (id:51300)
Right At Home Realty
745 Krotz Street E
North Perth, Ontario
Newly Built 4-Bedroom Bungalow in Sought-After Listowel. Welcome to this stunning, newly built 4-bedroom, 3 full bathroom bungalow, perfectly situated in one of Listowels most sought-after neighbourhoods. Designed with both comfort and style in mind, this home is ideal for downsizers or anyone seeking the ease of one-floor living without sacrificing space or convenience. Step inside to discover wide plank oak engineered hardwood floors that flow seamlessly throughout the main level, complemented by an abundance of natural light streaming through oversized windows. The open-concept layout creates a warm, inviting atmosphere, making entertaining effortless and everyday living a joy. At the heart of the home is a chefs kitchen, featuring premium finishes, ample counter space, and a functional layout that connects beautifully to the spacious living and dining areas. Each of the large bedrooms offers generous closet space and a serene setting, perfect for relaxing at the end of the day. Whether you're hosting family gatherings or enjoying a quiet evening in, this home offers both function and flair all while being just minutes from downtown Listowel, shopping, parks, and restaurants. Don't miss the opportunity to own this exceptional home in a thriving, well-connected community. (id:51300)
Shaw Realty Group Inc.
63 Crab Apple Court
Wellesley, Ontario
Welcome to 63 Crab Apple Court in beautiful Wellesley, Ontario! This stunning semi-detached home offers bright, open-concept living with an abundance of natural light throughout the spacious main floor. The modern kitchen features stainless steel appliances and overlooks the airy living and dining areas, perfect for entertaining or family gatherings. Upstairs, you’ll find three large bedrooms, including a primary retreat with his and hers walk-in closets and a luxurious ensuite boasting a 4-piece bath. An additional stylish 4-piece bathroom serves the other bedrooms with ease. The fully finished, cozy basement is carpeted for comfort and provides extra living space for a family room, office, or gym. Step outside to a fully fenced, private backyard with a deck — ideal for summer BBQs and outdoor relaxation. Situated on a quiet court and offering a single-car garage with a double car private driveway, this home is move-in ready and located close to parks, schools, Rec Centre and all the charm that Wellesley has to offer. Don’t miss your opportunity to call this wonderful property home — book your showing today! (id:51300)
RE/MAX Twin City Realty Inc.
745 Krotz Street E
Listowel, Ontario
Newly Built 4-Bedroom Bungalow in Sought-After Listowel. Welcome to this stunning, newly built 4-bedroom, 3 full bathroom bungalow, perfectly situated in one of Listowel’s most sought-after neighbourhoods. Designed with both comfort and style in mind, this home is ideal for downsizers or anyone seeking the ease of one-floor living without sacrificing space or convenience. Step inside to discover wide plank oak engineered hardwood floors that flow seamlessly throughout the main level, complemented by an abundance of natural light streaming through oversized windows. The open-concept layout creates a warm, inviting atmosphere, making entertaining effortless and everyday living a joy. At the heart of the home is a chef’s kitchen, featuring premium finishes, ample counter space, and a functional layout that connects beautifully to the spacious living and dining areas. Each of the large bedrooms offers generous closet space and a serene setting, perfect for relaxing at the end of the day. Whether you're hosting family gatherings or enjoying a quiet evening in, this home offers both function and flair—all while being just minutes from downtown Listowel, shopping, parks, and restaurants. Don’t miss the opportunity to own this exceptional home in a thriving, well-connected community. (id:51300)
Shaw Realty Group Inc.












