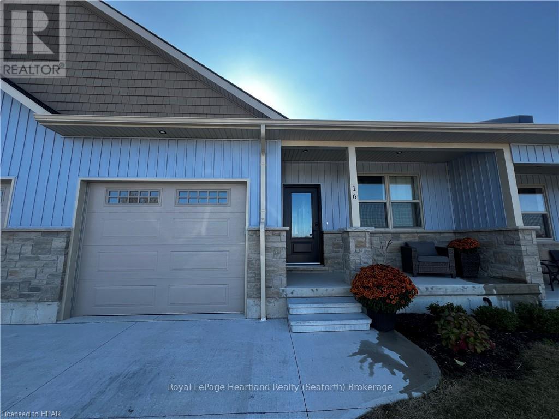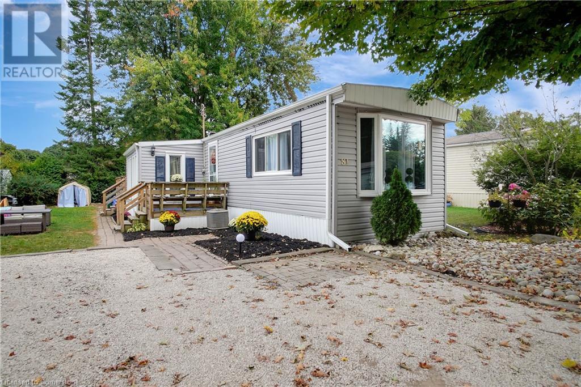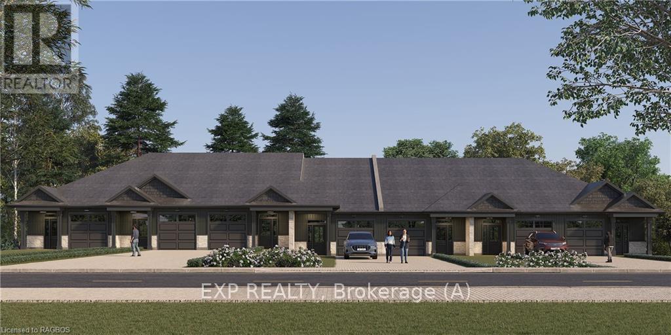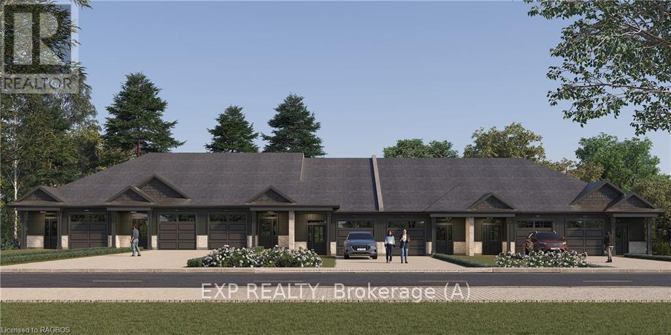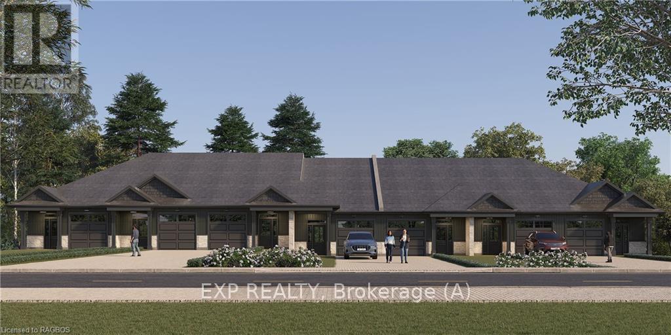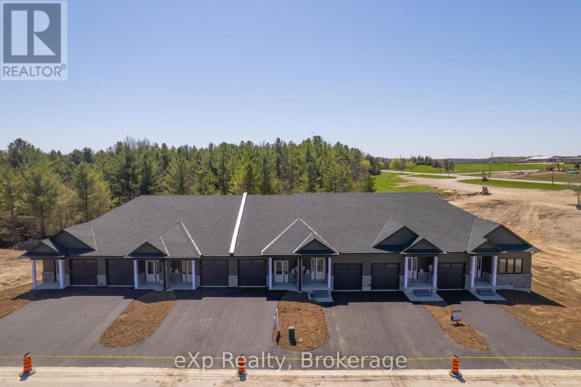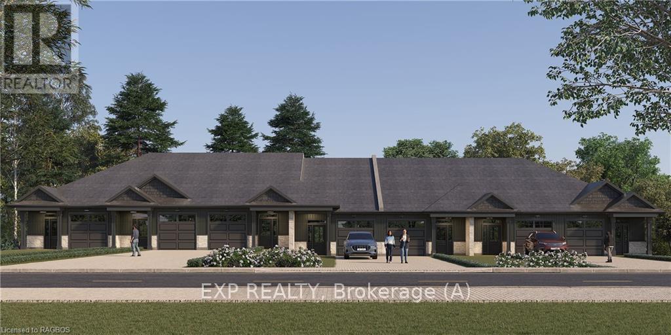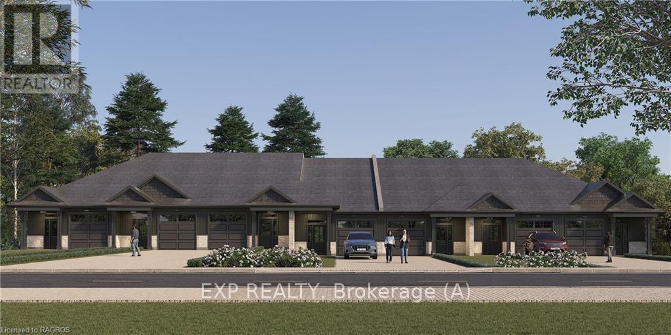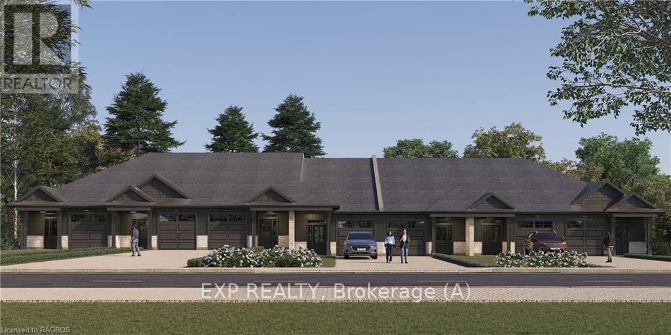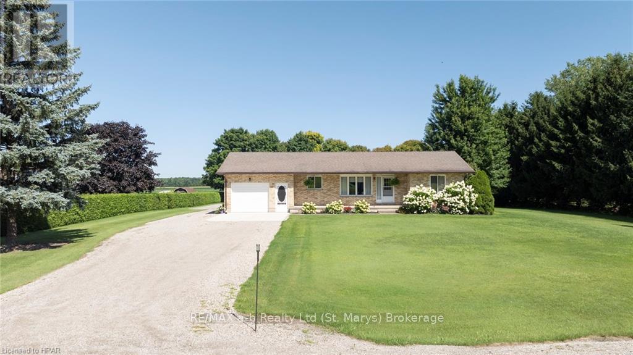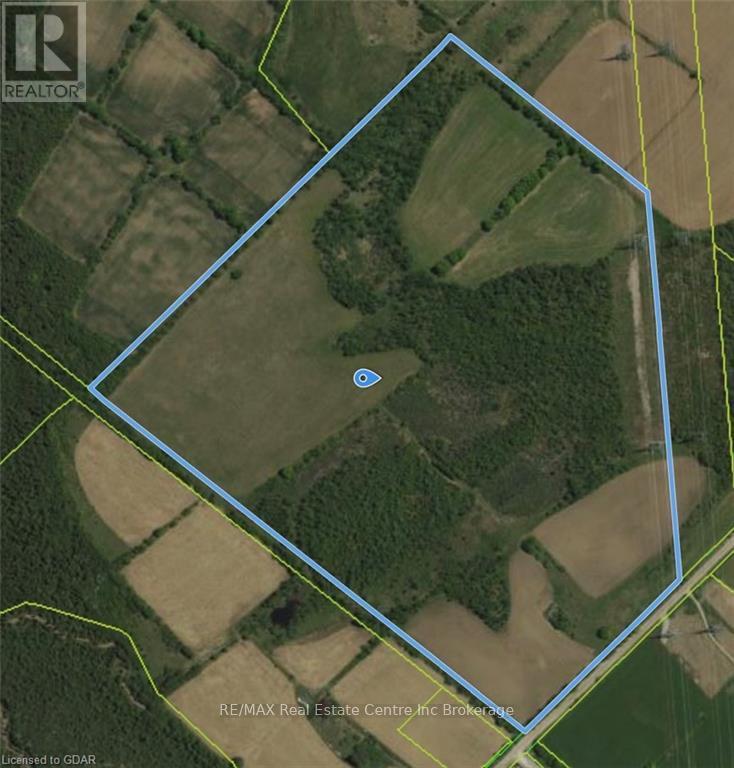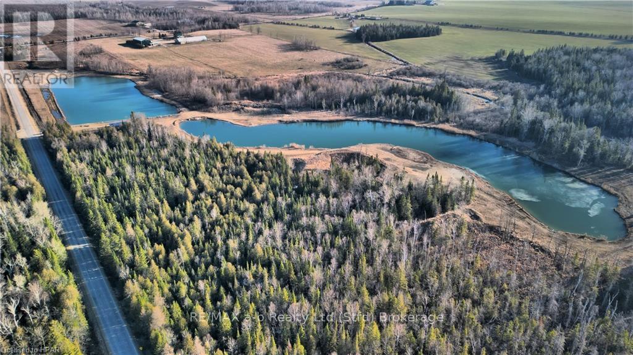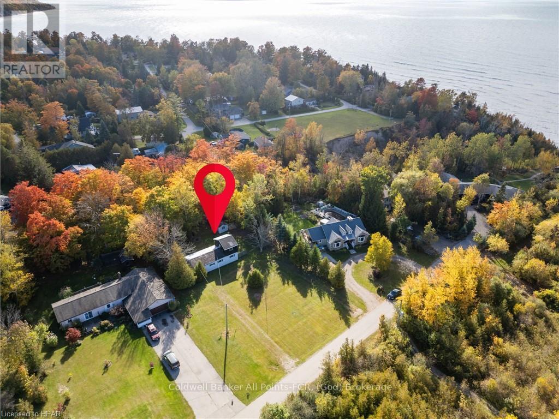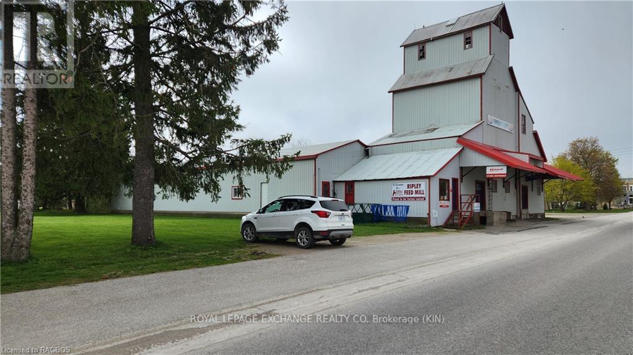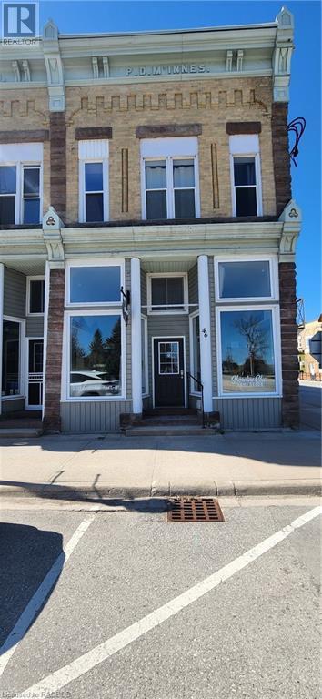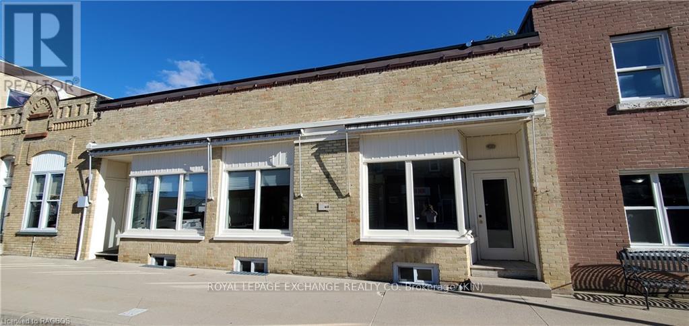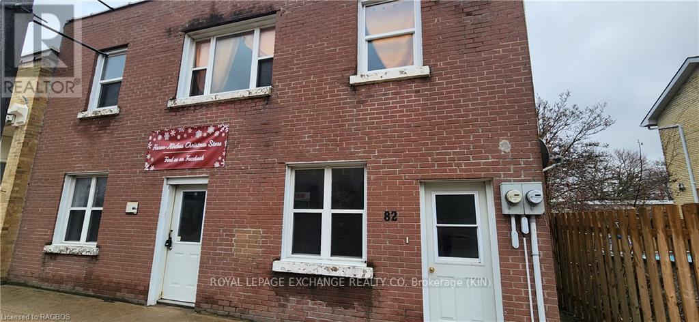Listings
14 Elm St Private
Puslinch, Ontario
Priced to sell at Guelph Mini Lakes. Needs some updates & a hug from new owner, lowest price unit, plus its a 2 bedroom & 2 bathroom. Superior Comparable's sell in mid - high 500's. In real Estate you make money when you buy. Gated community close to the GTA, this Modular Home offers all that one or two need for affordable living in a natural community setting. Primary bedroom is generously sized, complete with a ensuite and a walk-in closet. The second bedroom with Bathroom. (id:51300)
RE/MAX Twin City Realty Inc.
Lot #25 Dearing Drive
South Huron, Ontario
Client RemarksWelcome to Sol Haven!! Situated in the growing community of Grand Bend; referred to as Ontario's West Coast and along the coastline of Lake Huron. The finest in Recreational Living with a vibe that's 2nd to none!! Tons of amenities from golf and boating to speedway racing and parachuting, fine dining and strolls on the beautiful beaches; and the sunsets WOW!! Site servicing construction is now under way; beat the pricing increases with pre-construction incentives and 1st choice in homesite location. Now accepting reservations for occupancy 2025. Award winning Melchers Developments; offering brand New Homes one storey and two storey designs built to suit and personalized for your lifestyle. Our plans or yours finished with high end specifications and attention to detail. Architectural design services and professional decor consultants included with every New Home. Experience the difference Reserve your homesite today!! Note: Photos of Model Homes may show upgrades not included in base pricing. Additional information available upon request. Model homes for viewing at 114 Timberwalk Trail in Ilderton or 48 Benner Blvd in Kilworth. (id:51300)
Sutton Group Pawlowski & Company Real Estate Brokerage Inc.
197 Leslie Davis Street
Ayr, Ontario
Welcome to 197 LESLIE DAVIS St a Luxurious Detached house located in town of Ayr. 2100 sqft, home showcases Double Door Entry, open concept design, a carpet-free main floor, 4 bedrooms and 2.5 baths. Main floor with Hardwood and upgraded tiles. When you walk in, there's a big foyer with lots of natural light. The layout is good for families, big or small, because everything flows nicely from one room to another. The dining room is perfect for having big meals, especially during holidays. The kitchen is beautiful, with quartz countertops and stainless steel appliances. Upstairs, there are 4 big bright bedrooms, including a really nice master bedroom with its own bathroom that has a big glass shower and a fancy bathtub. With 2.5 bathrooms, this house is great for families who need space and professionals who want something stylish and easy. Don't wait too long to see this amazing house - book a showing today! (id:51300)
Century 21 Right Time Real Estate Inc.
128 Stonebrook Way
Grey Highlands, Ontario
Beautiful Townhome in Markdale 3 bed 2.5 bath new hardwood floor in living room, fridge stove and dishwasher included , 4 parking spaces on driveway 1.5 in the garage, large backyard with entrance from garage as well as living room. References required , Equifax report , job letters, proof of income. 1st and Last required. $2250 plus utilites.Owner is listing agent. (id:51300)
Exp Realty
53 Robert Wyllie Street
Ayr, Ontario
Client Remarks Brand New!! Never Lived in House With A Very Functional Layout In a Quiet And Serene Town Of Ayr. This House offers Double door Main Entrance with a Spacious Great Room and Dining To Entertain Guests And Family. Modern Eat-In Kitchen offers Quartz Counter, Updated Flooring and Kitchen Cabinets With Plenty Of Storage Space. Second Floor Offers 4 Bedrooms With 3 Full Washrooms. Well Placed beautiful Staircase with Iron-Spindles. Garage with GDOs and Access from the House. Bright with plenty of Natural light. Separate Laundry Room On The Upper LVL. Great Location. Immediately Available. Wont Last!! (id:51300)
Ipro Realty Ltd
195927 19th Line
Zorra, Ontario
Welcome to ""The Hamlet"". This 1887 built bungalow sits on 0.56 acres in the quaint Village of Kintore and offers the character of an older home with all the updates you want with a newer build. This home has been in the same family for 61 years and has had expensive renovations over the years. Kitchen has cherry cupboards, granite counters and island, hardwood flrs with door to the covered front porch with low maintenance railing. Formal living room has a gas fireplace with stone surround, bay window and hardwood floors. Dining room is bright a spacious with Californian shutters and hardwood floors. Second bedroom currently is used as a sewing room/office and can be converted back to 3 bedrooms. This room offers plenty of closet space with hardwood floors. Main floor laundry has top of the line Miele washer and dryer. Bathroom has been fully updated with tile surround, retractable glass doors and safety handles. Family room is perfect for cozying up with a book and a cup of tea in front of the gas fireplace. The primary bedroom has built-in dresser, double closet and its own heat pump for those cold winter nights. Outside offers a private patio with koi pond, shed, playhouse with hydro and gazebo with plenty of room for a gardener's dream garden. The detached 2.5 garage has steel surround, welder's plug, workshop space all with concrete floors. The double driveways offer parking for up to 10 cars. Centrally located to: St. Mary's, Stratford, Woodstock, Thamesford, Thorndale and London. Across the road from AJ Baker PS, Optimist soccer fields and Ratterson's Antique Store. Updates include: concrete drive and walk way 19', bath 20', lifetime composite shingle roof, 200 amp breaker 23', auto generator 23'. Flexible closing available **** EXTRAS **** window coverings and stain glass are negotiable (id:51300)
Century 21 First Canadian Corp.
4010 North Hill Drive
Shakespeare, Ontario
Here’s a terrific all brick, raised bungalow with 3 bedrooms and 2600 sq. ft. of living space, situated in lovely Shakespeare. The beautiful new kitchen offers quartz counters, an island with lots of workspace and storage, ideal for todays family. Walk out from the dining area through large sliding glass doors to your private raised deck. New flooring augments the existing hardwood in the living room & bedrooms. The bedrooms are good sized . Enjoy the walk-in shower in the main bath. The huge lower familyroom area is cozy with a gas stove for the winter nights ahead plus another full bathroom and office area. The walk-up basement has a separate entrance providing a great in-law potential. The concrete driveway is triple wide with a 2 car garage. Outside you will find a good sized fully fenced, private rear yard plus a 10'x10’ shed. You will also note the garage is heated, and the home has a Natural Gas back-up hydro generator having auto-start function. This well maintained home is minutes away from the highway and less than 25 minutes from Kitchener. (id:51300)
RE/MAX Twin City Realty Inc.
53 Robert Wyllie Street
North Dumfries, Ontario
Client Remarks Brand New!! Never Lived in House With A Very Functional Layout In a Quiet And Serene Town Of Ayr. This House offers Double door Main Entrance with a Spacious Great Room and Dining To Entertain Guests And Family. Modern Eat-In Kitchen offers Quartz Counter, Updated Flooring and Kitchen Cabinets With Plenty Of Storage Space. Second Floor Offers 4 Bedrooms With 3 Full Washrooms. Well Placed beautiful Staircase with Iron-Spindles. Garage with GDOs and Access from the House. Bright with plenty of Natural light. Separate Laundry Room On The Upper LVL. Great Location. Immediately Available. Wont Last!! (id:51300)
Ipro Realty Ltd.
7 Nelson Street
West Perth, Ontario
Last lot available! Pol Quality Homes in pleased to release the final Nelson St development lot in Mitchell Ontario. Step into the essence of modern living with this just released bungalow, offering an abundance of space and thoughtfully curated features. The exterior boasts covered front and rear porches that invite you to enjoy the serene surroundings. A 2-bay garage with\r\nconcrete driveway and a side entry garage man door ensures both convenience and style. Inside, the design details continue with high-end hardwood flooring throughout the expansive main floor. Discover the well appointed primary suite, a true retreat featuring a walk-in Coni Marble base shower and a spacious walk-in closet. The 9' ceilings throughout the main level create an open and airy atmosphere, while a cozy fireplace adds warmth to your gatherings. The heart of this home lies in its designer kitchen, finished with sleek black stainless-steel appliances that perfectly complement the chic aesthetic. Convenient mudroom with attached laundry adds a practical touch to your daily routine. Every detail of this new build has been meticulously\r\nchosen but the design team, ensuring high-end finishes that resonate with modern taste. Call today for more information! *All interior photos are of model unit 17 Nelson St which is a finished product* (id:51300)
RE/MAX A-B Realty Ltd
16 Silver Creek Road
Huron East, Ontario
(MOVE IN BONUS: 6 PIECE STAINLESS STEEL APPLIANCE PACKAGE INCLUDED) Discover the perfect blend of practical design and modern living at Silver Creek Estates. This exceptional 38 unit development offers spacious homes with 1,235 square feet of living space, catering to homeowners of every age. This 2 bdrm, 1.5 bath home features an open concept main floor with custom designed kitchen with an island with quartz countertops. The primary bedroom with an oversized ensuite bath and walk-in closet, main floor laundry, and not shortage of closet space. Embrace relaxation on your covered front porch or rear patio. The lower level features an unfinished basement with a roughed-in bath, allowing you the opportunity to tailor the space to your unique preferences. Situated in a great neighborhood, This development offers a prime location conveniently located near the hospital and the downtown core. Experience the ease of maintenance-free living with lawn maintenance included in the monthly fee. (id:51300)
Royal LePage Heartland Realty
16 Silver Creek Road
Huron East, Ontario
Discover the perfect blend of practical design and modern living at Silver Creek Estates. This exceptional 38 unit development offers spacious homes with 1,235 square feet of living space, catering to homeowners of every age. This 2 bdrm, 1.5 bath home features an open concept main floor with custom designed kitchen with an island with quartz countertops. The primary bedroom with an oversized ensuite bath and walk-in closet, main floor laundry, and not shortage of closet space. Embrace relaxation on your covered front porch or rear patio. The lower level features an unfinished basement with a roughed-in bath, allowing you the opportunity to tailor the space to your unique preferences. Situated in a great neighborhood, This development offers a prime location conveniently located near the hospital and the downtown core. Experience the ease of maintenance-free living with lawn maintenance included in the monthly fee. (id:51300)
Royal LePage Heartland Realty
95 Elora Street
South Bruce, Ontario
Welcome to 95 Elora Street in the Town of Mildmay. This is your chance to be part of a busy and growing downtown core and an opportunity to own your own property. Some renovations have been completed and now all that is needed is to make this spot your own. Great opportunity for a business and / or entrepreneur to utilize this location to its full potential. (id:51300)
Exp Realty
150 Cambridge Street
Arran-Elderslie, Ontario
Discover your peaceful retreat in this move-in ready raised bungalow, nestled on a generous half-acre double lot in the charming Village of Paisley. This property includes two legally distinct lots being sold together, offering ample space and flexibility for your future plans. Situated on a serene, dead-end street with no neighbors across the way—just the tranquil Willow Creek—this property provides unparalleled privacy and beauty.\r\n\r\nWith 3+1 bedrooms and a range of recent upgrades, including a fully remodeled kitchen, dining, and living areas, a new furnace (2018), upgraded electrical (2022), and a cozy gas fireplace (2022), this home has been meticulously maintained. The main floor boasts an open-concept design perfect for modern living, with a spacious kitchen island, dining area, and bright living room. The primary bedroom features a walk-in closet and a 4-piece ensuite for ultimate comfort.\r\n\r\nStep outside to your private patio and expansive backyard, ideal for relaxation and entertaining. The lower level offers a large rec room with a gas fireplace, an additional bedroom/office, a workshop, and a convenient 2-piece bathroom. A Generac Generator ensures you're always powered, no matter the circumstances. Located just 25 minutes from Bruce Power and 15 minutes from Port Elgin, you’re never far from work or play.\r\n\r\nWith Paisley’s vibrant amenities, scenic rivers perfect for fishing and canoeing, and endless hiking trails, this home offers the best of country living with modern comforts. Don't miss the opportunity to make this peaceful haven yours! (id:51300)
Real Broker Ontario Ltd.
1294 8th Concession Road W Unit# 81
Flamborough, Ontario
Welcome to 81 Park Ln, Freelton—an inviting retreat nestled within the serene Beverly Hills Estate Year Round Park. This charming 3-bedroom, 1-bath mobile home offers a perfect blend of comfort and convenience, making it an ideal choice for those seeking a peaceful residential community. Step inside to discover a warm and welcoming living space, thoughtfully designed to maximize both functionality and style. The open-concept layout seamlessly connects the living room, dining area, and kitchen, creating a spacious environment perfect for entertaining or simply relaxing with family. Situated in the tranquil Beverly Hills Estate Year-Round Park, this property boasts a beautifully landscaped lot with mature trees and lush greenery, providing a picturesque backdrop for outdoor activities. Residents of the park enjoy access to a range of amenities, including walking trails, recreational facilities, and community events, fostering a friendly and vibrant neighborhood environment. 81 Park Ln is more than just a home; it's a lifestyle. Experience the tranquility and charm of park living while being conveniently located near local shops, dining, and major highways for easy commuting. Don't miss the opportunity to make this delightful mobile home your own (id:51300)
RE/MAX Twin City Realty Inc.
RE/MAX Twin City Realty Inc. Brokerage-2
7 - 300 Canrobert Street
Arran-Elderslie, Ontario
Introducing Paisley Pines, an enchanting collection of seven townhomes harmoniously nestled within a natural landscape, exuding a delightful small-town charm. Each residence, soon to be finished, features luxurious finishes, highlighted by sophisticated quartz countertops and inviting fireplaces in the living areas. The basement boasts nine-foot ceilings and large patio doors that flood the space with natural light. Every detail has been thoughtfully considered, including energy-efficient heating systems. All of these town homes have been designed for contemporary living, these homes offer three generous bedrooms and three bathrooms, showcasing upgraded lighting, fixtures, and appliances. if you would like to pick your own appliances, the option to remove the appliances from your purchase price is available by taking off $10,000. Each unit is fitted with high-quality soft-close cabinets throughout, ensuring a blend of functionality and elegance. A notable highlight is the walkout basement, which includes a charming covered outdoor space. By engaging in the presale, you can personalize your home with options such as an expanded balcony, customized cabinet colours, and bespoke design elements in collaboration with our design coordinator. The exceptional beauty of these homes is complemented by their surprisingly competitive pricing. Don’t miss this opportunity— reserve your spot in this remarkable community. (id:51300)
Exp Realty
6 - 300 Canrobert Street
Arran-Elderslie, Ontario
Introducing Paisley Pines, an enchanting collection of seven townhomes harmoniously nestled within a natural landscape, exuding a delightful small-town charm. Each residence, soon to be finished, features luxurious finishes, highlighted by sophisticated quartz countertops and inviting fireplaces in the living areas. The basement boasts nine-foot ceilings and large patio doors that flood the space with natural light. Every detail has been thoughtfully considered, including energy-efficient heating systems. All of these town homes have been designed for contemporary living, these homes offer three generous bedrooms and three bathrooms, showcasing upgraded lighting, fixtures, and appliances. if you would like to pick your own appliances, the option to remove the appliances from your purchase price is available by taking off $10,000. Each unit is fitted with high-quality soft-close cabinets throughout, ensuring a blend of functionality and elegance. A notable highlight is the walkout basement, which includes a charming covered outdoor space. By engaging in the presale, you can personalize your home with options such as an expanded balcony, customized cabinet colours, and bespoke design elements in collaboration with our design coordinator. The exceptional beauty of these homes is complemented by their surprisingly competitive pricing. Don’t miss this opportunity— reserve your spot in this remarkable community. (id:51300)
Exp Realty
5 - 300 Canrobert Street
Arran-Elderslie, Ontario
Introducing Paisley Pines, an enchanting collection of seven townhomes harmoniously nestled within a natural landscape, exuding a delightful small-town charm. Each residence, soon to be finished, features luxurious finishes, highlighted by sophisticated quartz countertops and inviting fireplaces in the living areas. The basement boasts nine-foot ceilings and large patio doors that flood the space with natural light. Every detail has been thoughtfully considered, including energy-efficient heating systems. All of these town homes have been designed for contemporary living, these homes offer three generous bedrooms and three bathrooms, showcasing upgraded lighting, fixtures, and appliances. if you would like to pick your own appliances, the option to remove the appliances from your purchase price is available by taking off $10,000. Each unit is fitted with high-quality soft-close cabinets throughout, ensuring a blend of functionality and elegance. A notable highlight is the walkout basement, which includes a charming covered outdoor space. By engaging in the presale, you can personalize your home with options such as an expanded balcony, customized cabinet colours, and bespoke design elements in collaboration with our design coordinator. The exceptional beauty of these homes is complemented by their surprisingly competitive pricing. Don’t miss this opportunity— reserve your spot in this remarkable community. (id:51300)
Exp Realty
4 - 300 Canrobert Street
Arran-Elderslie, Ontario
Introducing Paisley Pines, an enchanting collection of seven townhomes harmoniously nestled within a natural landscape, exuding a delightful small-town charm. Each residence, soon to be finished, features luxurious finishes, highlighted by sophisticated quartz countertops and inviting fireplaces in the living areas. The basement boasts nine-foot ceilings and large patio doors that flood the space with natural light. Every detail has been thoughtfully considered, including energy-efficient heating systems. All of these town homes have been designed for contemporary living, these homes offer three generous bedrooms and three bathrooms, showcasing upgraded lighting, fixtures, and appliances. if you would like to pick your own appliances, the option to remove the appliances from your purchase price is available by taking off $10,000. Each unit is fitted with high-quality soft-close cabinets throughout, ensuring a blend of functionality and elegance. A notable highlight is the walkout basement, which includes a charming covered outdoor space. By engaging in the presale, you can personalize your home with options such as an expanded balcony, customized cabinet colours, and bespoke design elements in collaboration with our design coordinator. The exceptional beauty of these homes is complemented by their surprisingly competitive pricing. Don’t miss this opportunity— reserve your spot in this remarkable community. (id:51300)
Exp Realty
3 - 300 Canrobert Street
Arran-Elderslie, Ontario
Introducing Paisley Pines, an enchanting collection of seven townhomes harmoniously nestled within a natural landscape, exuding a delightful small-town charm. Each residence, soon to be finished, features luxurious finishes, highlighted by sophisticated quartz countertops and inviting fireplaces in the living areas. The basement boasts nine-foot ceilings and large patio doors that flood the space with natural light. Every detail has been thoughtfully considered, including energy-efficient heating systems. All of these town homes have been designed for contemporary living, these homes offer three generous bedrooms and three bathrooms, showcasing upgraded lighting, fixtures, and appliances. if you would like to pick your own appliances, the option to remove the appliances from your purchase price is available by taking off $10,000. Each unit is fitted with high-quality soft-close cabinets throughout, ensuring a blend of functionality and elegance. A notable highlight is the walkout basement, which includes a charming covered outdoor space. By engaging in the presale, you can personalize your home with options such as an expanded balcony, customized cabinet colours, and bespoke design elements in collaboration with our design coordinator. The exceptional beauty of these homes is complemented by their surprisingly competitive pricing. Don’t miss this opportunity— reserve your spot in this remarkable community. (id:51300)
Exp Realty
2 - 300 Canrobert Street
Arran-Elderslie, Ontario
Introducing Paisley Pines, an enchanting collection of seven townhomes harmoniously nestled within a natural landscape, exuding a delightful small-town charm. Each residence, soon to be finished, features luxurious finishes, highlighted by sophisticated quartz countertops and inviting fireplaces in the living areas. The basement boasts nine-foot ceilings and large patio doors that flood the space with natural light. Every detail has been thoughtfully considered, including energy-efficient heating systems. All of these town homes have been designed for contemporary living, these homes offer three generous bedrooms and three bathrooms, showcasing upgraded lighting, fixtures, and appliances. if you would like to pick your own appliances, the option to remove the appliances from your purchase price is available by taking off $10,000. Each unit is fitted with high-quality soft-close cabinets throughout, ensuring a blend of functionality and elegance. A notable highlight is the walkout basement, which includes a charming covered outdoor space. By engaging in the presale, you can personalize your home with options such as an expanded balcony, customized cabinet colours, and bespoke design elements in collaboration with our design coordinator. The exceptional beauty of these homes is complemented by their surprisingly competitive pricing. Don’t miss this opportunity— reserve your spot in this remarkable community. (id:51300)
Exp Realty
1 - 300 Canrobert Street
Arran-Elderslie, Ontario
Introducing Paisley Pines, an enchanting collection of seven townhomes harmoniously nestled within a natural landscape, exuding a delightful small-town charm. Each residence features luxurious finishes, highlighted by sophisticated quartz countertops and inviting fireplaces in the living areas. The basement boasts nine-foot ceilings and large patio doors that flood the space with natural light. Every detail has been thoughtfully considered, including energy-efficient heating systems. All of these town homes have been designed for contemporary living, these homes offer three generous bedrooms and three bathrooms, showcasing upgraded lighting, fixtures, and appliances. if you would like to pick your own appliances, the option to remove the appliances from your purchase price is available by taking off $10,000. Each unit is fitted with high-quality soft-close cabinets throughout, ensuring a blend of functionality and elegance. A notable highlight is the walkout basement, which includes a charming covered outdoor space. By engaging in the presale, you can personalize your home with options such as an expanded balcony, customized cabinet colours, and bespoke design elements in collaboration with our design coordinator. The exceptional beauty of these homes is complemented by their surprisingly competitive pricing. Don’t miss this opportunity— reserve your spot in this remarkable community. (id:51300)
Exp Realty
922957, Road 92 Oxford Road
Zorra, Ontario
Charming Brick Bungalow with spacious detached shop. Nestled in the peaceful hamlet of Medina, this well-maintained all-brick bungalow offers serene country living overlooking acres of peaceful farmland. Situated on .778 of an Acre, the property provides expansive views of rolling fields, perfect for those seeking tranquility. This home boasts 2 comfortably sized bedrooms and 1.5 bathrooms, offering easy main-floor open concept living ideal for all lifestyles. A convenient one-car attached garage provides sheltered parking and easy access to the home, with a staircase into the kitchen as well as the basement. The basement adds extra potential for living space or storage, ready for your personal touch. A standout feature for this property is the detached 1,000+ square-foot workshop. Fully insulated and equipped with gas heating, it’s perfect for hobbies, projects, or business operations. With its unbeatable location and spacious amenities, this property is ideal for those looking to enjoy the peace of Medina with room to grow. (id:51300)
RE/MAX A-B Realty Ltd
23 Steer Road
Erin, Ontario
Brand new, never-lived 3 bedroom townhome perfect for a family looking for comfort and convenience. Featuring a spacious layout with modern style kitchen with stainless steel appliances and granite countertops, a cozy great room with large windows and hardwood flooring, , as well as a luxurious primary bedroom with a 4-piece ensuite and walk-in closet. Additional bedrooms offer ample closet space and broadloom, catering to all your family's needs. Enjoy the tranquility of suburban living with easy access to nearby amenities, making it an ideal choice for your family's next home. **** EXTRAS **** SS Fridge ,stove, B/I dishwasher, washer and dryer (id:51300)
Homelife/miracle Realty Ltd
135 Ronnies Way
Wellington North, Ontario
Welcome to 135 Ronnies Way. This beautiful new home has a total of 2954 sq ' of living space, including the basement of 1350 sq '. As you walk up the poured concrete walkway, you will notice the wood look fiberglass door with added safety feature of triple locking system. Some of the extra's are 3 full baths, all stone countertops, custom built kitchen by premium cabinet maker. with two tones, pull out drawers and a built in garbage. Washer, dryer, fridge, stove, OTR microwave, dishwasher are included. Open concept living, kitchen and dining with beautiful gas fireplace, complete with wood mantle and surround. Main floor is all engineered hardwood and ceramic. Ensuite has a fully accessible ceramic and glass shower and a separate tub. Built in closets on both sides from the master bedroom. With back and front covered porches you have the option of privacy with special aluminum and paneled railing at the back, or sitting out front. With a few additions the basement can become a fully finished 2 bedroom, full bath and area for kitchen completely separate living quarters. Dual zone heating and air conditioning, as well as a double car garage, finished with trusscore. Fully landscaped front and back yards, as well as extra wide paved driveway. This house is a Must See! (id:51300)
Royal LePage Rcr Realty
5489 Fourth Line
Erin, Ontario
YOUR DREAM HOME AWAITS YOU, On this 86 acre Property! Only 10 minutes from Erin Township who’s motto Is “Come Experience The Charm”. This property is nestled seconds from HWY 124 with a breathtaking view over the 86 Acres of mixed hardwood bush and excellent agricultural land to work. Build your dream home under section 5.1.2. Table 4. This can also be multiple residential potential with also large out Buildings that can be constructed under section 5.1 & 4.2. All potential documents from township are attached to notes. Also located 10 minutes from Acton, Rockwood and only 25 minutes to the 401. (id:51300)
RE/MAX Real Estate Centre Inc
152149 Southgate Sideroad 15
Southgate, Ontario
Welcome to your private oasis! This stunning 58-acre property boasts unparalleled natural beauty, featuring\r\ntwo picturesque ponds, and tons of trees. This land has been approved for residential use with allowances for\r\nup to a 7000 sq. ft home and 30,000 sq. ft shop, making it a perfect canvas for your dream home. The two\r\nponds on the property offer fishing opportunities, boating, or simply enjoying the peaceful water views. Come\r\nand experience the natural beauty and potential of this property today! Schedule a showing and let your\r\nimagination run wild with the possibilities that await. (id:51300)
RE/MAX A-B Realty Ltd
53 Main St N Street N
Milverton, Ontario
This fine old church (1939) has been well maintained over the years. There have been some additions (1977 & 1993). There is a 2 person lift from the main level to the sanctuary and also to the basement. The main sanctuary and balcony area has bench seating for 238 persons. The layout of the basement up through the main level is conducive to a good sized church congregation and or a community building with a total of (6) washrooms arranged on different levels. The large basement has a very up to date kitchen are measuring 11' x 20'. The rear addition (1993) has 2 levels that a variety of individual rooms of varying size. In order to fully appreciate this property it is recommended that you need a personal inspection. 2 new furnaces in 2019, EHWH new in 2023. (id:51300)
RE/MAX Twin City Realty Inc.
91 Maplegrove Park
Southgate, Ontario
Welcome to your next opportunity at 91 Maple Grove Village Road in Southgate! Freshly listed and perfectly priced, this land-lease property brings a fantastic affordable option for those looking to buy. With new updates and charming features, its a canvas awaiting your personal touch.Nestled comfortably in a cozy setup, this property features three well-sized bedrooms and two bathrooms, ensuring ample space for both relaxation and functionality. Freshly painted in neutral tones and updated flooring, this home provides a calm, serene ambiance thats easy to personalize.One of the jewels of this residence is the delightful sunroom extra space that creates an inviting area for morning coffees or quiet evenings. The home is perfect for anyone looking for affordability without compromising on comfort. Don't miss out on this incredible opportunity. Affordable, updated, and ready for you 91 Maple Grove Village Road is just waiting to be claimed! **** EXTRAS **** 1995 Mansion Mobile Serial # Pfs359852. Septic shared (3 units) - pumped Sept 12/24 (receipt attached). Current fees $456 Land Lease, $78.08 Taxes & $53.33 Water Testing - 2025 fees $506 Land Lease, $84.03 Taxes & $53.33 Water Testing (id:51300)
Royal LePage Rcr Realty
6 - 88 Avonwood Drive
Stratford, Ontario
WELCOME to 88 Avonwood Drive, first time home buyers delight, very rare to find 3 Bedroom town house with new flooring, new paint, new light fixtures. Great location, Close to Walmart, Tim Hortons, Canadian tire and all amenities. (id:51300)
RE/MAX Realty Services Inc.
110 Quebec Street
Goderich, Ontario
Tucked away on one of the most sought-after streets in Goderich, this charming century 1 ½ storey home at 110 Quebec St invites you to experience timeless character. As you step inside, the stately woodwork throughout the living and dining rooms sets the tone, offering an inviting atmosphere for hosting or simply unwinding. The main floor also features a practical kitchen and an enclosed front porch that is used for additional living space such as a home office or a cozy TV room. Upstairs two bedrooms and a full bathroom provide a quiet retreat. The basement offers added functionality with laundry and a versatile bonus room. Outside, the backyard transforms into your own personal paradise, complete with multiple spaces to relax and enjoy. The covered outdoor living room attached to the workshop is an unexpected gem, perfect for entertaining or enjoying quiet evenings. There is ample parking for two vehicles in the driveway with the widened drive. One of the best things about this property is you are only a short stroll to Goderich’s beloved bakery in the downtown Square or head west to the Beach for a dip in Lake Huron. 110 Quebec St is ready to win you over and enjoy the best of life in Goderich. (id:51300)
Coldwell Banker All Points-Festival City Realty
53 Robert Wyllie Street
North Dumfries, Ontario
Brand New!! Never Lived in House With A Very Functional Layout In a Quiet And Serene Town Of Ayr. This House offers Double door Main Entrance with a Spacious Great Room and Dining To Entertain Guests And Family. Modern Eat-In Kitchen offers Quartz Counter, Updated Flooring and Kitchen Cabinets With Plenty Of Storage Space. Second Floor Offers 4 Bedrooms With 3 Full Washrooms. Well Placed beautiful Staircase with Iron-Spindles. Garage with GDOs and Access from the House. Bright with plenty of Natural light. Separate Laundry Room On The Upper LVL. Great Location. Immediately Available. Wont Last!! (id:51300)
Ipro Realty Ltd.
35 Maitland Avenue
Central Huron, Ontario
Check this out! Bluewater Beach is located 3 minutes from beautiful Goderich. This property, approx. 100x286 and just over a half acre, backs onto a ravine offering both privacy and space. The cottage and buildings are in AS-IS condition, giving you a blank slate to build your new dream home. The services are at the lot line. Location is the key here, located on a dead end road with privacy and peacefulness. Quick access to all the conveniences of Goderich including the hospital, medical centre, YMCA, beaches, golf, shopping, restaurants and trails. Enjoy the famous Lake Huron beaches and sunsets, just a short walk from this property. (id:51300)
Coldwell Banker All Points-Festival City Realty
12 Princess Street W
Central Huron, Ontario
Now is the perfect time to get into the housing market! This cute and compact home, located just off the main street of Clinton, offers value and a fantastic opportunity. Whether you’re looking for an investment property or a starter home, this 2-bedroom gem has you covered. The home features a low-maintenance exterior. Currently, there is a tenant in place who would like to stay, offering a ready-made investment opportunity for the right buyer. With a cozy layout and a great location, all you need to do is move in or continue to enjoy the benefits of this affordable property. (id:51300)
Royal LePage Heartland Realty
19 Badenoch Street
Puslinch, Ontario
Step into 19 Badenoch, set on a large 78x198 lot in the heart of Morriston, Ontario, where rural serenity meets the convenience of being just minutes from major highways. As you arrive, you're welcomed by an expansive garage ideal for car enthusiasts offering parking for approx. 4 vehicles. It also doubles and is currently set up as a workshop space, perfect for hobbyists or home-based entrepreneurs. Inside this 3-bedroom, 2-bathroom home exudes warmth and charm. The sunroom is an ideal spot to savor morning coffee or enjoy evening stargazing. The open-concept kitchen and dining area, featuring a stovepipe-style natural gas fireplace, sets the stage for memorable family gatherings. The spacious family room, with broadloom and two large windows, offers a cozy retreat to relax. Upstairs, you'll find three generous sized bedrooms with large windows and an upgraded 4-piece bathroom with built-in vanity and quartz countertop. Laundry conveniently located on the main floor. At the rear of the home, approx. 400 sq ft room provides additional storage space. Enjoy all a close-knit community has to offer: local baseball diamond & playground, farmers markets, boutiques and restaurants along Queen St, less than 5 mins to Aberfoyle Antique Market and Ice Rink. Minutes from Puslinch Community Centre. Close to 401 making trips to Mississauga, Toronto and Milton convenient. Guelph south-end amenities are a 15 min drive. (id:51300)
Keller Williams Real Estate Associates
164 Harpin Way E
Centre Wellington, Ontario
Calling all downsizers, first-time buyers, and young families! In a charming new pocket of Fergus, this 2021-built, roughly 1,500-square-foot bungalow sits on a deep lot with a large private backyard, rare to find in a new build. Stepping inside, you're greeted by a bright, airy, open-concept main floor with high ceilings and contemporary finishes and fixtures, giving the home a sense of grandeur. The kitchen is a chef's delight with shaker-style cabinetry, pots and pans drawers, under-cabinet lighting, stainless steel appliances, and a gleaming quartz-topped sit-up island where friends and family naturally gather. Entertaining is a breeze here as the kitchen is open to the walkout dining area and the welcoming living room with a cozy gas fireplace. The spacious primary bedroom features a walk-in closet and a spa-like 4-piece ensuite. Picture yourself relaxing in the freestanding soaker tub after a long day or refreshing in the separate step-in glass shower. A second large bedroom with semi-ensuite access to the main bathroom is ideal for guests or family. Every detail has been thoughtfully considered, including the convenient main floor laundry and mudroom that connect directly to your attached double-car garage. The full unfinished basement with a roughed-in 4-piece bathroom and large above-grade windows offers the opportunity to easily create an additional level of living space, including enough room for extra bedrooms! Conveniently located just 4 minutes from the hospital, 5 minutes to downtown Fergus, and a short drive or walk to shopping, parks, and trails, with scenic Elora just a short 10-minute drive away, this home offers small-town charm and modern convenience. It's not just a house - it's the right-sized lifestyle you've been dreaming of. (id:51300)
Royal LePage Realty Plus
2 Malcolm Street
Huron-Kinloss, Ontario
Awesome 3 acre land package in the heart of up and coming Ripley. Great opportunity for re development into multi story residential with commercial space. Would make a great rental income or condominium. Properties like this in the center of town are impossible to get. Currently zoned M1. Building and land for sale. Not the business. (id:51300)
Royal LePage Exchange Realty Co.
2 - 46 Queen Street
Huron-Kinloss, Ontario
1463 sq. ft. at the main commercial corner in Ripley. High visibility and lots of display area in large windows on front and side walls. Landlord pays realty taxes and water included in the lease price. Tenant pays hydro and leasehold improvements. Wide variety of uses allowed under Village Commercial zoning. If you are thinking of starting a small business, this could be a great place to begin. (id:51300)
Royal LePage Exchange Realty Co.
84 Huron Street
Huron-Kinloss, Ontario
Rare opportunity to own commercial building downtown Ripley. Great location to grow or start you business at this affordable location in the hart of Ripley. Many renovations and roof updated in recent years. (id:51300)
Royal LePage Exchange Realty Co.
82 Huron Street
Huron-Kinloss, Ontario
Affordable. Main floor commercial space downtown Ripley, many business opportunities is this growing village. Directions to Property: Approach Ripley from Highway 21, at intersection turn right - building in on your left hand side. \r\nDirections to Property: Approach Ripley from Highway 21, at intersection turn right - building in on your left hand side. (id:51300)
Royal LePage Exchange Realty Co.
2 Postma Crescent
North Middlesex, Ontario
BUILDER INCENTIVES - TO BE BUILT - Welcome to ""The William"" model a beautifully designed 2-bedroom bungalow from Parry Homes, featuring 1,473 sqft of spacious living. This home offers an inviting open-concept layout, complete with a custom kitchen with a generous island, a designated dining area with access to the covered back patio and a stunning great room with a cozy gas fireplace. Enjoy the convenience of main floor laundry and a well-appointed main bathroom. The primary bedroom includes a luxurious ensuite with a spacious shower, double sinks, and a walk-in closet. The second bedroom provides flexibility, easily serving as a home office. Ideal for young professionals, small families, or empty nesters, ""The William"" showcases excellent curb appeal and includes an attached 2-car garage with convenient mudroom access. Please note that renditions, virtual tours, and photos of previously built models are for illustrative purposes only, and construction materials and finishes may vary. Some images have been virtually staged as indicated. Taxes and assessed value are yet to be determined. (id:51300)
Century 21 First Canadian Corp.
197 Hayward Court
Guelph/eramosa, Ontario
Nestled in a peaceful cul-de-sac in the desirable Rockwood neighborhood, this lovely detached home offers a perfect blend of comfort and luxury. With three bedrooms and three bathrooms, this home provides ample space for the whole family. Step into the heart of the home a kitchen and family room featuring vaulted ceilings that create an open and airy feel. The spacious primary suite is a true retreat, complete with vaulted ceilings and a luxurious four-piece en-suite bathroom. Enjoy the convenience of main-floor laundry and entertain with ease in the formal living and dining rooms. Outside, an inground pool awaits, surrounded by stamped concrete, making it an ideal spot for summer gatherings and relaxation. This property combines thoughtful design with beautiful finishes, making it a must-see for those seeking a serene and stylish home in Rockwood. (id:51300)
Royal LePage Meadowtowne Realty
4320 Random Acres Road
Milton, Ontario
Welcome to 4320 Random Acres. A stunning CUSTOM-BUILT home for sale by the ORIGINAL OWNERS. This rural Milton property sits on approximately 2.3 acres with complete privacy on a cul-de-sac that is a HIDDEN GEM. Driving up to the home on the newly paved driveway (2022) you will view the gorgeously maintained landscaping, stone and cedar accents, pot lights around the home & front porch to enjoy your morning coffee with views of the surrounding greenery. This home features 3-BEDROOMS, 2.5 BATHROOMS. With just under 3,500 square feet plus an approximate additional 2,600 square feet (open concept) partial finished basement ready for your personal touch. Everything this house has to provide was meticulously picked, highlighting the property itself & the functionality of the home inside. The main floor includes a great room featuring a large floor to ceiling stone gas fireplace, cathedral ceilings displaying beautiful wood work & large window allowing natural light to flow into the home. The main floor also includes the primary bedroom, 5-piece ensuite, work in closet & additional gas fireplace. The impressive large kitchen is open to the family room with built-in GE Monogamy fridge, built-in GE microwave & oven, Wolf cook top, Avantgarde wine fridge, Whirlpool dishwasher, walk-in pantry & an island ready for entertaining. The home also includes engineering hardwood throughout, a main floor office, dining room, powder room, seating area surrounded by windows, mudroom & laundry room. The main floor comes completely together with the large glass doors looking out to an outdoor porch & beautiful greenery giving complete privacy & space for entertaining. The second floor provides two bedrooms and a 4-piece bathroom with a bonus area (which could be a FOURTH BEDROOM or OFFICE) & balcony overlooking the great room. The detached 3 car garage has room for multiple car lifts with plenty of space for all your toys and cars and has a walk-through to the home. **** EXTRAS **** Additional features include 9' ceilings, ceiling fans in all bedrooms; office and great room, heated flooring in the primary and upstairs bathroom, California shutters in primary bedroom, rough-in for bathroom & wet-bar in the basement. (id:51300)
RE/MAX Realty Specialists Inc.
8 - 925 Ontario Street
Stratford, Ontario
Finally! This Is The Opportunity For You To Be Your Own Boss And Become Part Of A Well-Established Pizza Franchise. Join the pizza franchise revolution grow your business. The city pizza franchise has a flat monthly royalty fee. The more you make the more you keep. Join the family of City Pizza franchise in Stratford. The Store Is Located Next To Food Basic In A Busy Plaza With High Traffic. The store has good weekly sales with a potential to grow the sales. This store Will Not Disappoint. The Pizza Store Is Approximately 1,384 Sqf And Has A Monthly Rent Of Approx. $ 3,800 A Month Including Tmi And H.S.T. This Is Just Sale Of Business On Leased Premises With A 7 Year Lease & Option To Renew For Additional 5 Plus 5 Years. This Is A Fast Growing Pizza Franchise With Good Backup Support From The Franchisor. Don't Miss This Opportunity!! **** EXTRAS **** Extras:All Restaurant Chattles and Fixtures Included. (id:51300)
RE/MAX Real Estate Centre Inc.
71818 Sunview Avenue
Bluewater, Ontario
Nestled just moments away from the picturesque Grand Bend, discover 71818 Sunview Avenue, a hidden gem in the sought-after Poplar Beach community. This charming abode seamlessly blends serene beach vibes with modern convenience, offering you the ultimate retreat. Step into tranquility as you approach this meticulously crafted custom built home, greeted by lush landscaping and a delightful wrap-around covered porch. It's not just a porch; it's your personal haven, perfect for unwinding while the gentle breeze keeps you cool on sunny days. Inside, you're greeted by a large foyer and into the welcoming family room with cozy gas fireplace and an abundance of natural light, kitchen/dining area with lots of room to entertain and convenient sliding doors to the porch and oversized deck area in the private yard. You'll find three well-sized bedrooms, two full bathrooms, and a convenient second-level laundry, ensuring that every aspect of comfort is taken care of. Need extra space? The expansive unfinished basement awaits your personal touch, whether you're dreaming of a cozy den or a vibrant entertainment area. Attached one car garage with convenient inside entry. Recently adorned with a sleek metal roof, worry not about the elements this home is built to withstand the test of time, offering you peace of mind for years to come. But the real highlight? Private, Beach access just steps away. Imagine leisurely morning strolls along the sandy shores of Lake Huron with your coffee in hand, refreshing swims on warm days, and evenings filled with the soothing sounds of waves crashing against the shore. Meticulously cared for and brimming with pride of ownership, this property is more than just a house it's a sanctuary, whether you're seeking a year-round residence or a cozy cottage retreat. Don't let this opportunity slip away come experience beachside living at its finest. This one will not disappoint! Home Tour Here: https://youtu.be/jflVp_eKRlw (id:51300)
Century 21 First Canadian Corp
53 Robert Wyllie Street
Ayr, Ontario
Brand New!! Never Lived in House With A Very Functional Layout In a Quiet And Serene Town Of Ayr. This House offers Double door Main Entrance with a Spacious Great Room and Dining To Entertain Guests And Family. Modern Eat-In Kitchen offers Quartz Counter, Updated Flooring and Kitchen Cabinets With Plenty Of Storage Space. Second Floor Offers 4 Bedrooms With 3 Full Washrooms. Well Placed beautiful Staircase with Iron-Spindles. Garage with GDOs and Access from the House. Bright with plenty of Natural light. Separate Laundry Room On The Upper LVL. Great Location. Immediately Available. Wont Last!! (id:51300)
Ipro Realty Ltd
5434 Nauvoo Road
Warwick, Ontario
Commercial Buildings located on 1.2 Acres. High traffic area - Hwy 79 (Nauvoo Road) in the town of Watford. Main building has office/retail area with an attached 2 bedroom apartment. 2 bay garage with 2 year old roof, newer man doors and windows. Great Location, across from Tim Hortons and Ford Dealership. Utilize the considerable 1.2 acre's for future expansion opportunities. Minutes from hwy 402. (id:51300)
Baile Realty Inc.
1041 Bruce Road 23
Kincardine, Ontario
Welcome to paradise, a country home 3 kms from town with 98.5 acres of land and something to offer for all members of the family. Sixty acres of workable land for the farmer, 4.5 acres with a house, horse paddock and shop/industrial building. The shop is all structural steel, 40 ft x 60 ft x 21 ft high, main door is 16ft wide and 15 ft high, fully insulated, within the shop there is an underslung 3 ton overhead crane on rails, full length of the building, 16'-4"" clearance to underside. Shop is heated with a 55 ft Radiant Tube heater (Propane). The shop office is insulated and heated separately if required. High bay overhead lighting. 100 amp service. Shop office 10'-7"" x 7'-11"". The house was built in approx. 2002, recently completely up dated, 5 bedrooms, approx. 1750 sq ft main floor, approx. 1300 sq ft finished basement, 200 amp service, 2x6 construction with added insulation, vinyl windows, steel entrance doors, all brick exterior, new roof installed in 2021, new heat pump/AC unit installed in 2022, hot water boiler. 10 ft x 16 ft x 14 ft high accessory building/bunkie with fully insulated floor and rodent proof wire, 14ft x 16ft deck, 12 ft x 16 ft kitchen shelter with power from generator, 4 ft x 8 ft portable wood storage shed, horseshoe pits, generator enclosure, fire pit. 34 acres of bush/recreation land. Approx. 3 acres of manicured lawn with an abundance of cedar, apple and hardwood trees. You can wander in the back 40 and enjoy nature, the bush, the creek or camp out. Truly a one of a kind property. Owner will consider renting land,shop and house back for one to two years. (id:51300)
Royal LePage Exchange Realty Co.
201 Cargill Road
Brockton, Ontario
Looking for a space to lease with a special character, charm & uniqueness? Surrounded by the Teeswater River and located in the popular tourist destination of Cargill, this 1100 sq.ft., fully renovated space provides many fantastic opportunities while being economically attainable. You will love the modern and eclectic feel upon entry, as well as the brightness, openness and the amazing river views! High, tin clad ceilings, hardwood floors, a large conversation area/front reception and even a walk in bank vault (in the east lease offering) are a few of the intriguing features making this a beautiful space that would work well as an office/business service, training centre, retail outlet, and health & wellness centre to name a few. Full basement possibly available in the lease with 8 foot ceilings which could be utilized nicely in may ways. 2 pc. bathroom. An affordable, neat package to begin your journey! Adjoining unit also for lease. (id:51300)
Wilfred Mcintee & Co Limited










