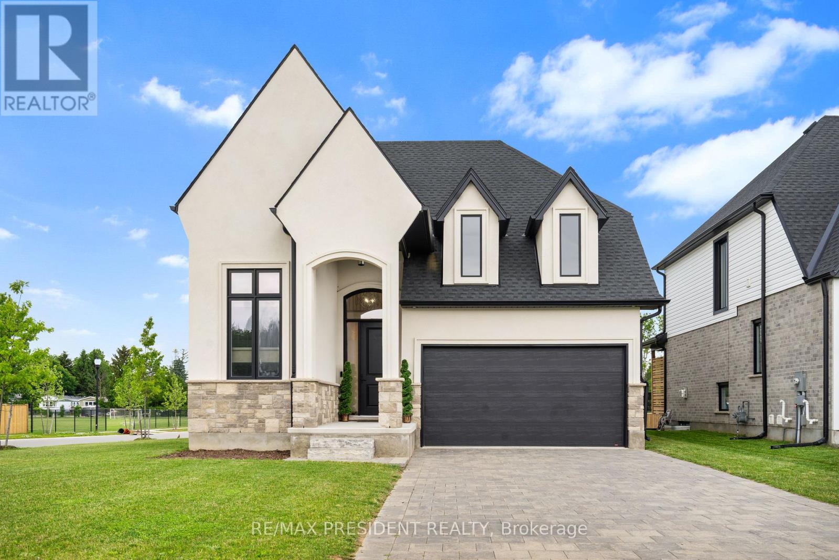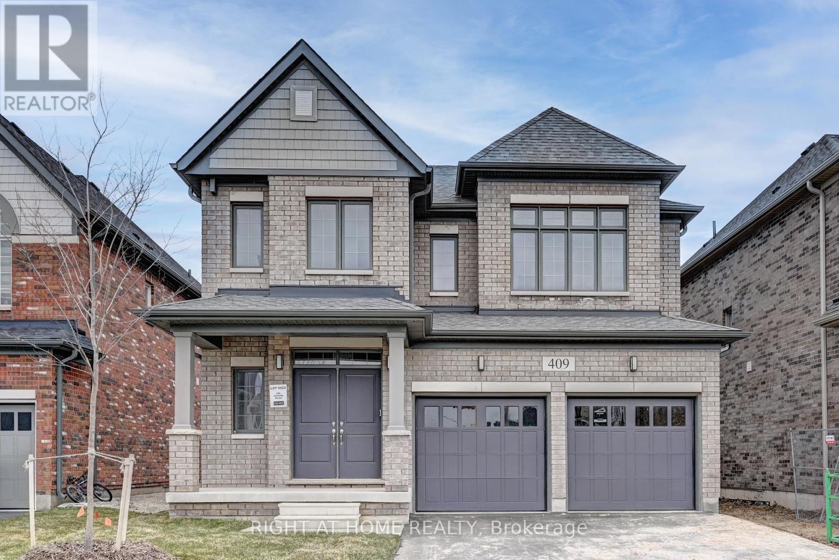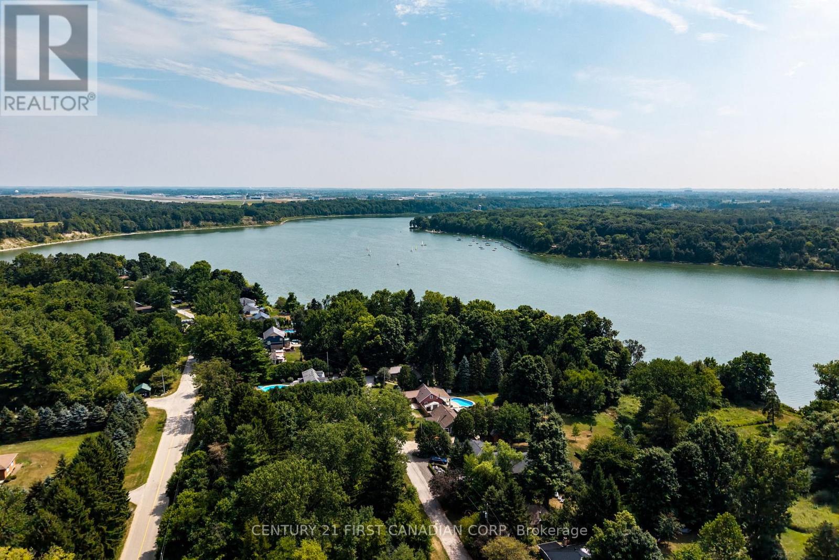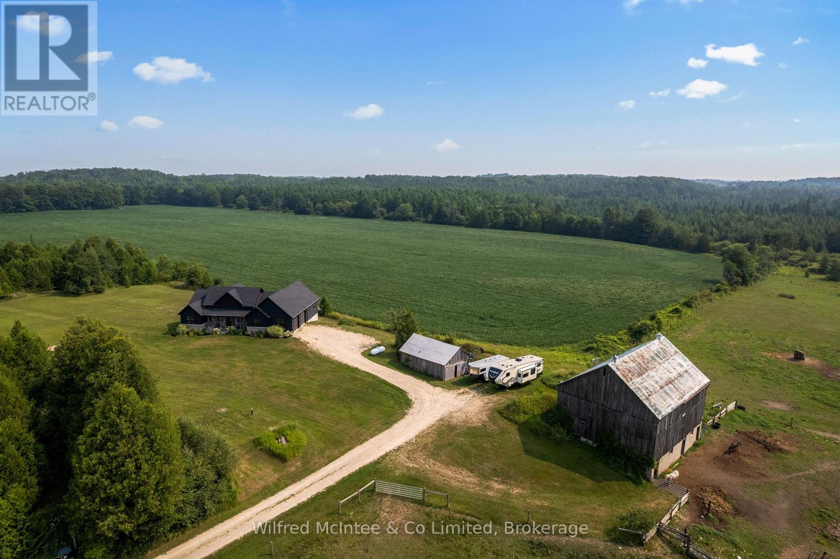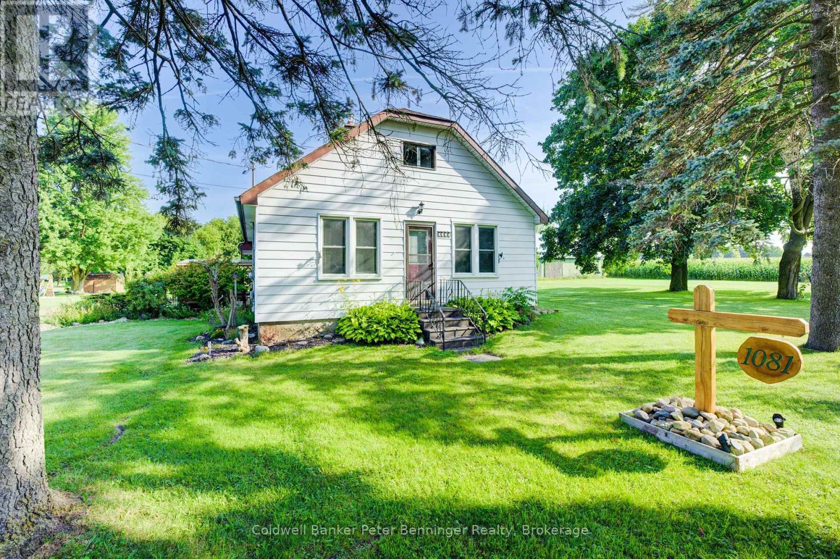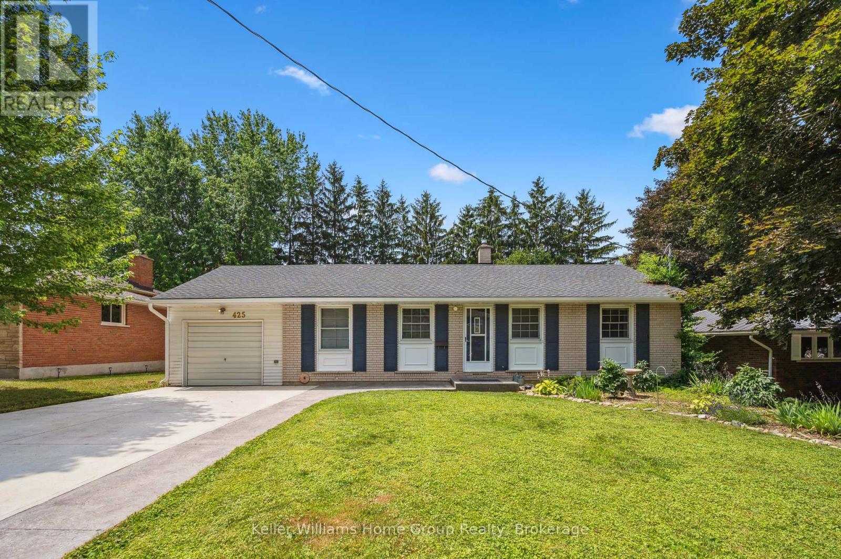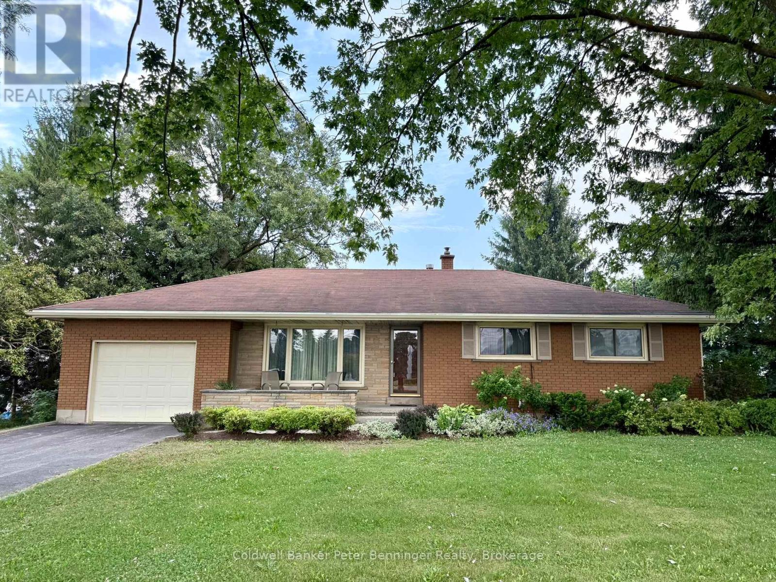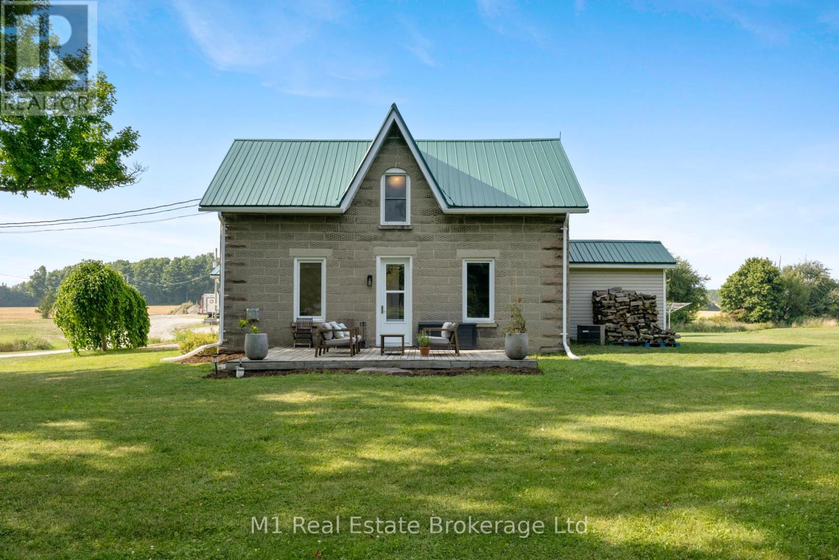Listings
191 Foxborough Place
Thames Centre, Ontario
Stunning 2022-Built Corner Lot Home .. Extra wide 51' x 132' .. 6-Car Driveway! Welcome to this beautifully crafted detached home sitting proudly on a large corner lot in a family-friendly neighborhood. Built in 2022 by Royal Oak Homes, this modern gem offers 3 spacious bedrooms, 3 bathrooms, and a thoughtful layout with separate living and family areas, perfect for both everyday comfort and entertaining .The cozy family room features a sleek electric fireplace, adding warmth and style to your living space. The gourmet kitchen is the heart of the home, boasting quartz countertops, a center island, and a walk-in pantry - a dream for any home chef. Upstairs, the primary bedroom is your private retreat with a luxurious ensuite that includes a soaker tub, glass-enclosed shower, and double-sink vanity, along with a walk-in closet for all your storage needs. Enjoy the convenience of second-floor laundry, modern finishes in all bathrooms, and a 6-car driveway - ideal for large families or guests. The unfinished basement offers endless potential for customization, whether it's a home gym, rec room, or in-law suite. This home checks all the boxes - space, style, and future potential. Don't miss out! (id:51300)
RE/MAX President Realty
409 Adelaide Street
Wellington North, Ontario
Heaven on earth - welcome to the Devon. No sidewalk, allowing you to accommodate 4 car parking in the driveway. Builders specs state 2842 square feet. Soaring 9-foot ceilings on the main floor draw your attention. Thoughtful placement of windows with the open concept design acts as a conduit for light to cascade through. Oversized ceramic tiles, engineered wood floors and kitchen cabinetry, Taller doors / upgraded tiles / upgraded shower/ 200A service / electrical conduit in garage / upgraded electric fireplace / stained floors / glass showers / lookout basement are all upgrades. Upgraded electric fireplace can be enjoyed while entertaining in the family room. Smart upper level laundry room is tucked away. Four well laid out bedrooms combined with two five-piece baths make this home hard to overlook. The master suite is garnished with a generous walk-in closet. The Cat 5 enhanced cable upgrade makes working remotely much more inviting. Roughed-in bath and above-grade lookout windows so it doesn't feel like a basement...easily adding possibilities of more square footage. (id:51300)
Right At Home Realty
21084 Riverview Drive
Thames Centre, Ontario
Serene Lakeside Year Round Living on Fanshawe Lake. Welcome to 21084 Riverview Drive a rare opportunity to own a slice of tranquility nestled on the shores of Fanshawe Lake. This charming Leased Land property with UTRCA features 2-bedrooms, and 2-full bathrooms, offering a lifestyle filled with nature, comfort, and peaceful views in every direction.Inside, you'll find a warm and inviting living room and a spacious family room featuring a cozy fireplace and breathtaking views of the private backyard oasis. The kitchen is thoughtfully designed and shares a stunning double-sided fireplace, creating the perfect ambiance for both everyday living and entertaining.Step outside to your serene backyard, complete with an above-ground pool and surrounded by mature trees and wildlife the ultimate escape without leaving home. Enjoy direct access to the nearby trail that leads to Fanshawe Lake, where you can paddle out in your kayak or canoe and embrace the beauty of lakeside living.Whether you're sipping morning coffee with the sounds of nature or winding down by the fire after a paddle on the water, this is more than a home its a lifestyle. Don't miss your chance to make this peaceful retreat your own. (id:51300)
Century 21 First Canadian Corp
15552 Elginfield Road
Lucan Biddulph, Ontario
Discover the perfect blend of country living and modern comfort with this beautifully maintained raised bungalow set on 11.647 acres8 of which are workable farmland, only 15 minutes north of London. Ideal for hobby farmers, nature lovers, or those seeking privacy with space to roam. This bright and airy home offers 3+2 bedrooms and 2 full bathrooms. The main floor features an open-concept layout filled with natural light, an updated kitchen, and gleaming hardwood floors. Excellent for family living and entertaining alike. The lower level expands your living space with two additional bedrooms, a generous rec room, and a spacious laundry area perfect for growing families or guests. Step outside to enjoy the expansive backyard with an above-ground pool and a large deck, all overlooking your own private acreage. Whether you're sipping your morning coffee or hosting summer gatherings, the views are unbeatable. A rare opportunity to own a move-in ready home with acreage book your showing today! (id:51300)
The Realty Firm Inc.
574461 Sideroad 40 Rr1
West Grey, Ontario
This is where quality design, functional living and farm life all meet. On this vast 81 acres, featuring a recently built luxury farm house, 45 acres of clear land, a 10 acre maple bush, and flowing water. This 2022 build was intentionally crafted with an open concept layout and a walkout basement. Setting the tone for quality finishes throughout the home, you will find brand new hard wood floors, suspended ceilings, and marble countertops. A large walkout deck with a cathedral ceiling is perfectly placed, to enhance your view of the exceptional landscape. Lined with wood siding and limestone exterior stone with a 50-year warranty. The bank barn is equipped with water, stalls and storage space. The property is lined with groomed trails, workable land, fenced pasture and the Traverston Creek. The best kept secret is the Farden Lake, a 25 acre public accessible lake, literally a stones throw away. The Glenelg Klondyke Trail is also within riding or hiking distance to enjoy the 400 acres of trails and groomed cross country skiing. You don't just want to find a home. You want a lifestyle.. Its here, waiting for you. (id:51300)
Wilfred Mcintee & Co Limited
1081 Harriston Road
Howick, Ontario
A Perfect Blend of Comfort and Nature. Welcome to this charming 2-bedroom, 1-bathroom home nestled on a spacious 1.19-acre lot on the edge of the village of Wroxeter. This property offers the perfect combination of cozy living and expansive outdoor space, making it an ideal retreat for those seeking tranquility without sacrificing convenience. Step inside to find a warm and inviting living space filled with natural light. While the eat-in kitchen has sufficient cupboards and counter space for all your culinary adventures, the rest of the home boasts a primary bedroom with an attached office or maybe a third bedroom, the second bedroom has beautiful french doors and the home also has both a family room and a living room ensuring everyone in the family has room to relax and unwind. The real showstopper is the expansive 1.19-acre lot, offering endless possibilities for outdoor enjoyment with the 2 outbuildings and a bush at the rear of the property. Whether you dream of starting a garden, setting up a play area for the kids, or simply enjoying the peace and quiet of nature, this property provides the space to make it happen. The mature trees and open grassy areas create a serene environment, perfect for weekend barbecues or evening stargazing. With the attached 2 car garage for extra storage space, there is also the cozy enclosed porch, perfect for morning coffee. Don't miss out on the opportunity to make this charming home your own with the potential for expansion or customization with the spray foamed basement and the roughed-in generator hook-up. Whether you're a first-time buyer, looking to downsize, or seeking a peaceful escape, this property is sure to impress. Contact us today to schedule a viewing and experience all this home has to offer! (id:51300)
Coldwell Banker Peter Benninger Realty
425 Elgin Street
Centre Wellington, Ontario
Fantastic Move-In Ready Bungalow! Beautifully updated throughout. This 3-bedroom, 2-bath home in a quiet, established Fergus neighbourhood in the south end of this great community. In law potential with a side garage entrance . Enjoy the charm of mature trees, large lots, and friendly neighbours all just a short walk to downtown, schools, and amenities. This bright and welcoming bungalow offers modern updates throughout, a functional layout, and a warm, inviting atmosphere. Perfect for families, downsizers, or anyone looking for a turnkey home in a peaceful yet convenient location. (id:51300)
Keller Williams Home Group Realty
1582 Bruce 4 Rr #4
Brockton, Ontario
Welcome to this brick bungalow situated on a generous lot on the outskirts of town. The main level offers comfortable one-floor living with three spacious bedrooms, a full bath, cozy living room and a well-appointed kitchen, perfect for family meals. Enjoy the changing seasons in the inviting three-season sun room, ideal for morning coffee or evening relaxation. The lower level adds even more value, featuring a large recreation room, ample storage space, and a laundry area. This is perfect for a growing family or those who love to entertain. Gas furnace has been replaced in 2023, drilled well, 100-amp breaker panel, good windows, and roof shingles. Home has nice curb appeal and awaits some more updates. (id:51300)
Coldwell Banker Peter Benninger Realty
8420 Sixth Line
Wellington North, Ontario
Welcome to your dream farmhouse property! 7.8 acres of pure charm with a storybook 5-bedroom, 2-storey home and an incredible 40 x 80 workshop with its own well, electrical service, and partially insulated and heated space. This property is perfect for business owners, hobbyists, and collectors. Inside, you'll love the spacious entertainer's kitchen with endless cabinetry and a sprawling island, cozy main-floor living room with fresh updates, and bright sunroom for year-round enjoyment. Two bedrooms and laundry are conveniently located on the main floor, with three more upstairs. Recent upgrades include a second well for the workshop, an AC/heat unit in the primary bedroom, and refinished living spaces. An invisible fence keeps pets safe while they roam the property freely. With two separate 200-amp services (house & workshop) and tranquil rural surroundings just minutes from town, this property blends lifestyle, space, and endless opportunity. (id:51300)
M1 Real Estate Brokerage Ltd
418 Harmony Road
Ayr, Ontario
Prime Industrial Opportunity – Positioned just minutes from Hwy 401 and centrally located between Kitchener, Cambridge, and Woodstock, this rare industrial-zoned property at 418 Harmony Rd offers exceptional access and flexibility. The expansive lot provides ample space for operations, outdoor storage, and future expansion. A solid existing structure on-site offers potential for warehousing, light manufacturing, or logistics, with wide entry access and generous parking. Surrounded by agricultural land yet within reach of major transportation corridors, this property is ideal for businesses looking to scale operations in a quiet but strategic location. Whether you're expanding your fleet, relocating your shop, or investing in industrial land with long-term growth potential, this site delivers both function and future value. (id:51300)
Royal LePage Crown Realty Services
940 David Street Unit# 15
Fergus, Ontario
A rare opportunity to live in a brand-new, never-lived-in home! This beautiful 2-bedroom, 2-bathroom stacked townhome is designed for a comfortable and modern lifestyle. The main floor features a bright, open-concept layout with a gorgeous kitchen at its heart, equipped with quartz countertops, stainless steel appliances, and plenty of cabinet space. Step out onto your private balcony and enjoy the calm view of the adjacent green space the perfect spot to relax. Upstairs, you'll find two generous bedrooms, including a primary suite with ample storage and a full bathroom. With in-suite laundry and the peace of mind of professional property management, this is a turn-key solution. Conveniently located near amenities and Highway 6, this home combines thoughtful design with exceptional accessibility. (id:51300)
RE/MAX Twin City Realty Inc. Brokerage-2
RE/MAX Twin City Realty Inc.
435 Queen Street
Lucan Biddulph, Ontario
Welcome home to this modern bungalow offering comfort, function, and room to grow. Tucked into a quiet street just steps from the local park, this home is ideal for those looking for a bit more space without straying too far from the city. Inside, the open-concept layout makes everyday living and entertaining easy. The kitchen features quartz countertops and flows into the dining and living areas, with a vaulted ceiling and a stone surround gas fireplace adding warmth and atmosphere. From here, walk out to the covered back deck complete with gas BBQ hookup and enjoy the privacy of a fully fenced yard. All three bedrooms have convenient built-in closet organizers. The generously sized primary suite features a walk-in closet, private 3-piece ensuite with walk-in shower and a private walkout to the back deck. Convenient main floor laundry rounds out the main floor. The basement is framed and ready for your future plans, with space for two more bedrooms, a family room, bonus area, and a rough-in for another bathroom. Extra features include engineered hardwood flooring on main level, generator, fully ducted HRV system in both bathrooms and mudroom, fully insulated attached double car garage.This home offers a peaceful setting with an easy drive to London, Lucan, and St. Mary's making it a solid choice for those looking for comfort, space, and a great community to call home. (id:51300)
Gale Group Realty Brokerage Ltd

