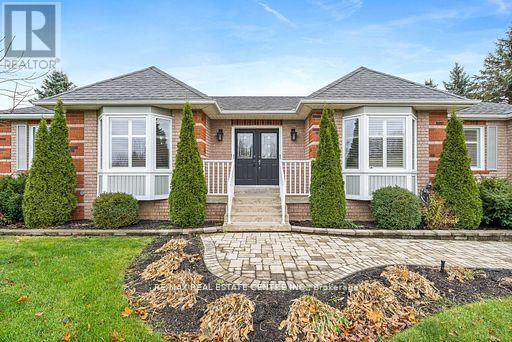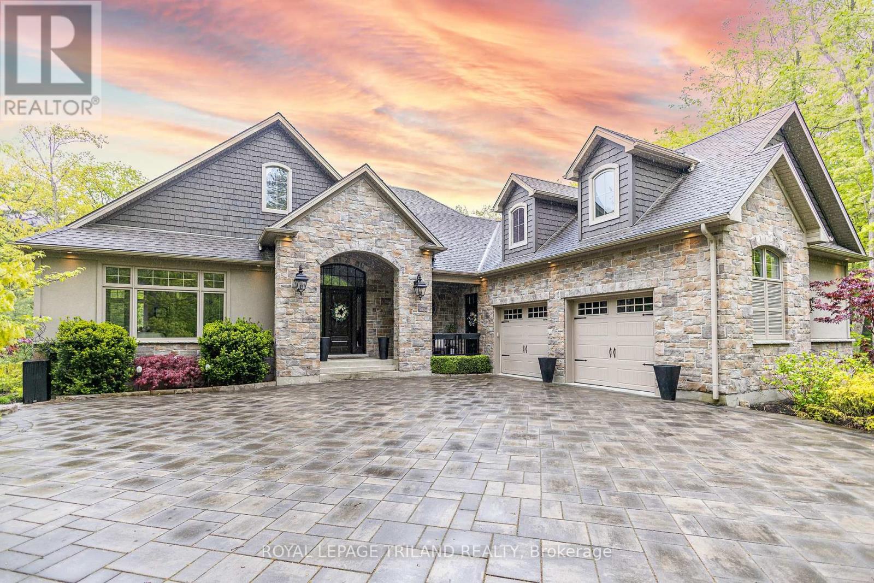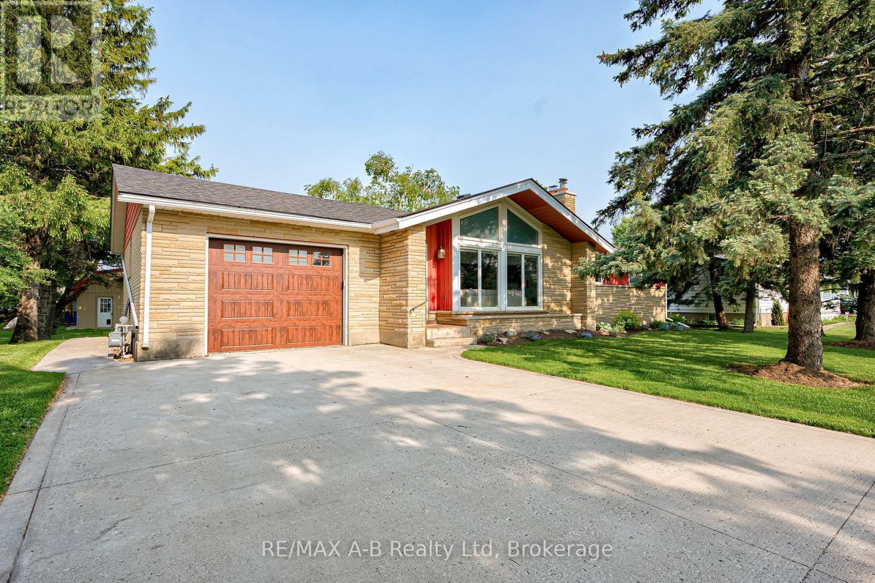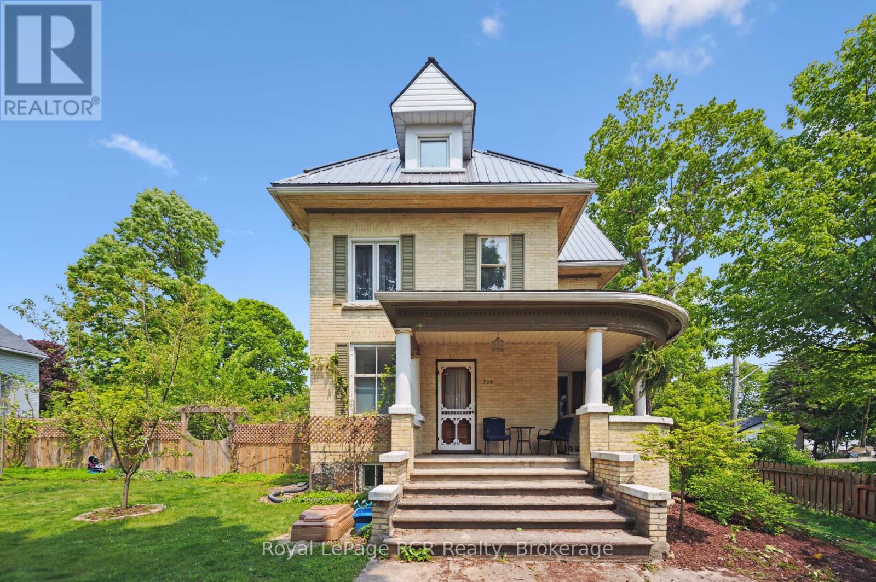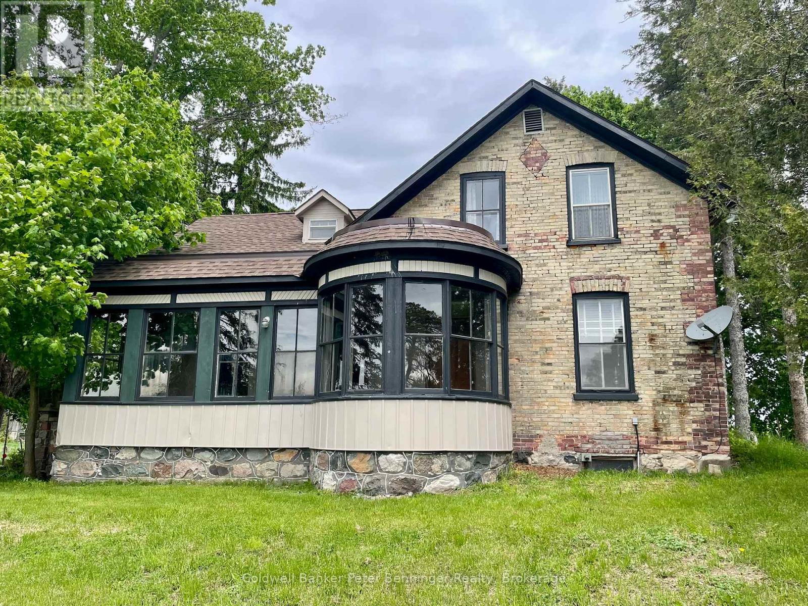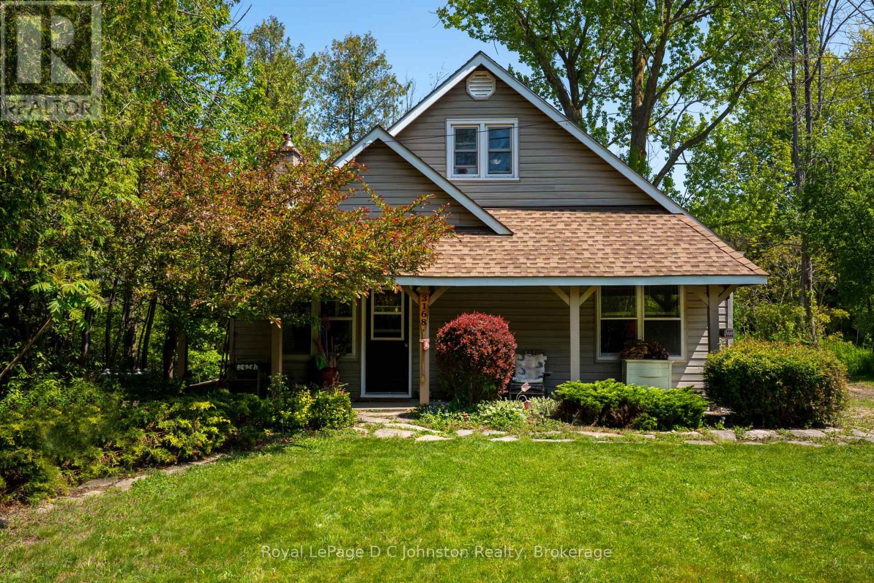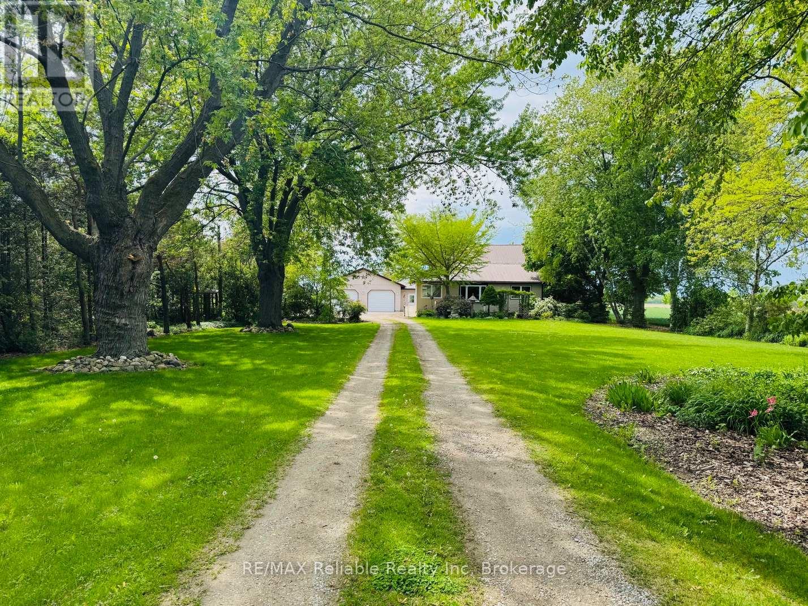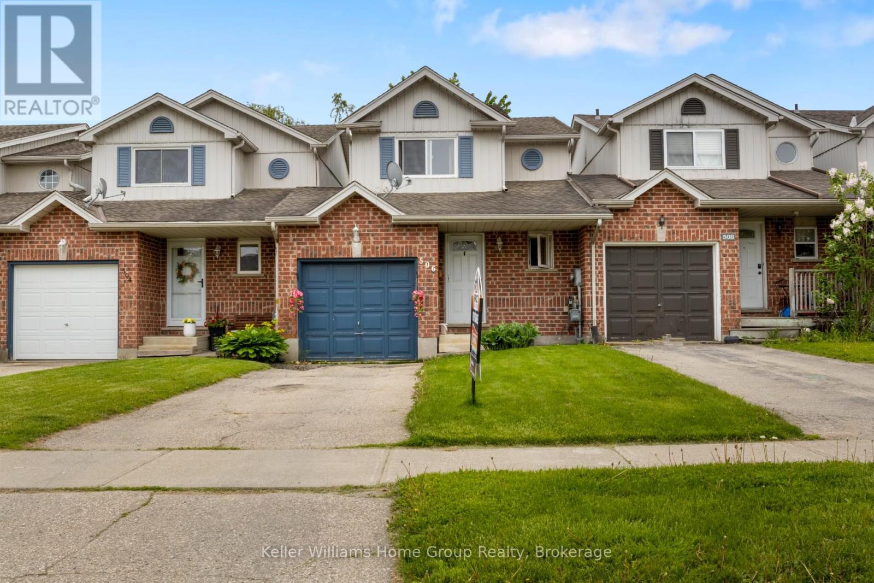Listings
125 Milne Place
Guelph/eramosa, Ontario
BUNGALOW, POOL, LANDSCAPED! 125 Milne Place is a beautifully maintained bungalow nestled on a quiet, tree-lined street in the heart of Rockwood. This home is perfect for those looking to simplify their lifestyle without sacrificing elegance or functionality. The spacious primary bedroom features a vaulted ceiling, a walk-out to the private back deck, and a luxurious 5-piece ensuite bath. A bright and airy second bedroom with a double closet offers flexibility for guests or a home office. The main living area boasts hardwood flooring and crown moulding throughout, with a sun-filled living and dining room perfect for hosting family gatherings or intimate dinners. The kitchen has granite countertops, a breakfast bar, a prep island, stainless steel appliances, and a gas cooktop, making meal preparation a joy. The kitchen opens to a stunning family room, featuring a vaulted ceiling, a gas fireplace, and expansive views of the backyard. Two sets of French doors lead from the family room to the back deck, creating a seamless indoor-outdoor flow and overlooking the beautifully landscaped yard. The main floor laundry room provides convenience with upper cabinets, a coat closet, broom closet, and direct access to the garage. The lower level expands your living space with a recreation area, an office nook, and a large flex space ideal for a home gym, hobby room, or games area. The basement also features a workshop, cold room, a dedicated wine cellar, and abundant storage. Step outside to your private backyard oasis, where an inground pool, a charming gazebo, and beautifully landscaped gardens create the perfect setting for outdoor relaxation and entertaining. Located just minutes from Rockwood Conservation Area, this home offers easy access to trails, parks, and local shops, while still being close to Guelph and major highways for added convenience. This is the perfect opportunity for those seeking a slower pace, and a lifestyle rich in comfort, community, and natural beauty. (id:51300)
RE/MAX Escarpment Realty Inc.
11 Aspen Court
Erin, Ontario
Welcome to 11 Aspen Court, a picturesque and spacious home nestled in the heart of Erin, Ontario. This beautiful residence offers the perfect blend of tranquility and convenience, set on a quiet cul-de-sac in a sought-after family-friendly neighbourhood. Just minutes from downtown Erin, this home is ideal for those seeking a peaceful retreat while still being within easy reach of local amenities, schools, parks, and major commuter routes. Key Features: Spacious Living: A bright and airy open-concept layout that includes a welcoming living room with large windows that fill the space with natural light. The home features elegant finishes and modern touches throughout. Gourmet Kitchen: A well appointed kitchen with stainless steel appliances, ample cabinetry, a central island, and a cozy breakfast nook perfect for enjoying your morning coffee. Master Suite: A serene master bedroom with generous closet space and a private ensuite bath your personal retreat at the end of each day. Additional Bedrooms: Two additional well-sized bedrooms, ideal for family, guests, or a home office. Unfinished Basement: Double your living space by finishing this large lower level that has great potential to become a rec room, home theatre, or gym. Private Backyard Oasis: Step outside to your own backyard paradise, featuring a spacious deck, lush landscaping, and plenty of room for outdoor entertaining or relaxation. Ample Parking: A double-car garage and a spacious driveway provide plenty of parking space for family and guests. **EXTRAS** Whether you're entertaining friends or enjoying a peaceful evening at home, 11 Aspen Court offers the ideal setting for your family's next chapter. Book your showing today and come experience everything this remarkable home has to offer! (id:51300)
RE/MAX Real Estate Centre Inc.
6 - 1026 Ann Street
Howick, Ontario
Upgraded! Convenient! Affordable! And all with an attached garage! Enjoy the easy life with this, one floor, 2 bedroom, low maintenance end unit. New flooring, tub and surround, washer and dryer in summer of 23 and new owned water heater installed Jan 2024. This unit has been kept immaculately and shows beautifully. Book your private showing now! (id:51300)
Royal LePage Don Hamilton Real Estate
10445 Pinetree Drive
Lambton Shores, Ontario
A TRULY EXCEPTIONAL LUXURY HOME NESTLED INTO MATURE WOODS | PRICED WELL BELOW REPLACEMENT COST | 4390 SQ FT OF IMMACULATE OKE WOODSMITH CUSTOM LIVING SPACE | 5 MIN WALK (460 MTRS) TO DEEDED BEACH ACCESS @ BEACH O' PINES SANDY PRIVATE SHORELINE | SINGLE OWNER CUSTOM DESIGN AVAILABLE FOR 1ST TIME IN HISTORY | HURON WOODS AT ITS BEST! This full ICF* Oke Woodsmith masterpiece offers pure perfection around every corner, indoors & out! This exceptionally private .9 acre lot w/ outstanding landscaping fosters the feeling of being in an exclusive forested estate for which the most desirable properties in Huron Woods are known. However, it's the exquisite detail in this home; throughout the open concept main level under cathedral ceilings & it's endless walk out lower level along w/ the gas fueled in-floor hot water radiant heated floors on both floors; that make this a one of a kind offering in Huron Woods. The award-winning qualities in this magnificent custom concrete gem w/ its phenomenal layout make it indisputably special as Oke Woodsmith never built another quite like it. The premium features are endless: superb chef's kitchen boasting top of the line appliances & a walk-in pantry, multiple master suites w/ walk-in closets in almost every bedroom including the California Closet walk-through in the master suite, elegant curved open staircase, high-end integrated indoor & outdoor speaker system, bombproof angle-installed hardwood flooring, breathtaking ledgestone fireplace w/ modern linear gas insert, transom windows in room transitions, soaring ceilings on main/9' in lower, 2nd staircase entrance to lower level walk-out via garage, all concrete porches & patios, stone exterior by master mason, $100K superlative modern paver driveway leading to insulated garage w/ workshop space + a grand entrance straight out of a magazine - no expenses spared! If you can afford this level of luxury, you cannot afford to pass this up! *ICF: insulated concrete forms, framing/foundation (id:51300)
Royal LePage Triland Realty
53 Kathryn Crescent
Stratford, Ontario
Is it time to go to a bungalow? Then it is time to go & see 53 Kathryn Cres. Behind the attractive curb appeal, you will find a freshly painted 3 bedroom, 2 bath home that is just the right size. A sunny south facing living room, an efficient kitchen & a dining area that connects you to the outdoors are just a few of the main floor features. A rec room that features an impressive stone fireplace with built ins, a beauty of a 4-piece bathroom & an office are additional spaces you will appreciate. And now that Mother Nature has finally delivered on the nice weather, out back enjoy the lush lawn, an inviting fire pit area & room to add a garden or two. Make a move on this property before it is too late! (id:51300)
Home And Company Real Estate Corp Brokerage
3981 111 Road
Perth East, Ontario
Welcome to 3981 Road 111 in Stratford, a spectacular family home designed for comfort and versatility! The main floor boasts three generously sized bedrooms, a well-appointed bathroom, and a charming kitchen with a dining area, all flowing seamlessly into a grand living room with a warm wood-burning insert and stunning cathedral ceilings. Downstairs, the fully finished basement expands your living space with two additional bedrooms, another bathroom, and a spacious recreation room perfect for family activities or entertaining guests. Thoughtful upgrades provide modern convenience, including a new furnace and A/C, a freshly renovated bathroom, and a brand-new roof for added peace of mind. Step outside and relax on the large covered deck, complete with a stamped concrete patio, ideal for summer gatherings. The incredible 1,600 sq. ft. heated shop offers endless possibilities, whether you're looking for storage or a space to run a home-based business it even features a 600v three-phase power service. Set on a sprawling 90x200 lot, this property delivers plenty of outdoor space and practical amenities. Whether you're a growing family in need of room to thrive, a dedicated hobbyist, or an entrepreneur seeking a unique opportunity, this home is a must-see! Don't miss your chance to make it yours! (id:51300)
RE/MAX A-B Realty Ltd
3408 Perth Road 130 Road
Perth South, Ontario
Escape to peaceful country living in this beautifully maintained 4-bedroom, 5-bathroom family home set on a quiet rural property with just under 3,000 sq. ft. of living space, plus a finished basement! Situated on a large, landscaped lot that backs onto a tranquil waterway, this property offers the perfect blend of privacy, comfort, and natural beauty. Inside, you will find spacious, light-filled living areas accented by charming wood trim throughout. The main level features an open-concept layout with a cozy living room complete with a stunning stone fireplace, a formal dining area with seating for the whole family, and a bright kitchen with a breakfast area. Plus the bright den off the front of the home is perfect for your work-from-home office! Enjoy scenic views of the expansive backyard from almost every window and large back deck. The upper level offers four generous bedrooms, including a 4 pc jack-and-jill bathroom, and two separate 3pc baths. A must for the growing family. Downstairs, the fully finished lower level includes a large rec. room with space for the entire family, plus a wet bar, exercise room with a 3 pc. bath, AND a large workshop! Step outside to your very own backyard oasis, featuring mature trees, manicured gardens all with a water view. Ideal for families, hobbyists, or anyone looking for a serene lifestyle with room to grow. This is your chance to own a private retreat with the many comforts of home. Contact your Sales Representative today to book your private viewing! (id:51300)
RE/MAX A-B Realty Ltd
221 Field Road
South Bruce, Ontario
Welcome to your private country escape this beautifully maintained two-storey brick home is nestled on a picturesque 2.2-acre lot with mature trees, offering peace and privacy. Perfectly blending rustic charm with modern comfort, this property is just a short drive from town amenities. Inside, you'll find a thoughtfully renovated open-concept kitchen and dining area that serves as the heart of the home. Featuring abundant cabinet space, a large center island with breakfast bar seating, the kitchen is ideal for everyday living and effortless entertaining. A cozy propane fireplace adds warmth to the dining space, which opens to the backyard through a convenient walk-out perfect for hosting or simply enjoying the outdoors. The main floor also includes a spacious laundry area for added convenience, a full 4-piece bathroom, and not one but two inviting living rooms, each offering serene views of the surrounding landscape. Upstairs, the generous layout provides plenty of room for the whole family, with 3 bedrooms, and a second 4-piece bathroom. The large basement is unfinished but features a versatile space measuring 28 x 21, with a walk-up to the outdoors and offers endless potential whether you choose to finish it as additional living space, use it for storage, or create the ultimate workshop. This home has updated vinyl windows, propane forced air heating and features a beautiful front covered porch you can enjoy your morning coffee from. Solar panels are an added income bonus, generating approximately $8,000-$12,000 per year. There is also a 32 x 64 concrete pad on the property waiting for your new shop. Conveniently located across the road from the Bruce County Rail Trail, for access ATV and snowmobile trails, and a short drive from town amenities. Don't miss your chance to own this country retreat move-in ready and full of potential. (id:51300)
Coldwell Banker Win Realty
87 Orr Street
Stratford, Ontario
Tucked into a family-friendly neighbourhood, this beautifully designed bungalow is the kind of home where life's best moments unfold. With over 2,800 sq ft of finished living space, including 5 spacious bedrooms and 3 full bathrooms, there's room for everyone to live, work, and play. Built in 2020, every inch of this home has been thoughtfully crafted with both beauty and practicality in mind. Step through the front door and you're instantly welcomed by a sense of space and flow, where 9-foot ceilings and an open-concept design create a warm and airy atmosphere that invites you to settle in and stay awhile. The heart of the home is the kitchen, featuring a generous island that's perfect for everything from morning pancakes to charcuterie boards shared with family and friends. Effortlessly flowing into the dining space and cozy living room, where an electric fireplace sets the scene for family movie nights and quiet evenings in. The main floor features a primary suite with a walk-in closet and ensuite, plus a second bedroom and full bathroom offer the perfect setup for guests, kids, or a home office. The mudroom and laundry, conveniently located just off the garage, help keep life organized for busy households. Head downstairs and discover a fully finished lower level made for memory-making: a spacious rec room with an electric fireplace, three more bright bedrooms, and a full bathroom. Tons of space for children, visiting family, or your dream home gym. The fully fenced yard offers peace of mind and privacy, while the generous covered deck invites everything from summer barbecues to quiet morning coffees. With an attached double garage, and schools, parks, and the recreation centre just a short stroll away, this home delivers on lifestyle and location. Whether you're raising a family, hosting grandkids, or simply craving the ease of main-floor living, this home offers the perfect balance of space, function, and comfort all wrapped in a beautifully finished package. (id:51300)
Exp Realty
62 Queen Street
Huron East, Ontario
Charming Bungalow in the Heart of Brussels. Welcome to this delightful 3+1 bedroom, 2-bathroom all-brick bungalow located in the picturesque town of Brussels. With almost 1800 square feet of living space, this home offers both comfort and functionality for families, downsizers, or first-time buyers. Step onto the wide, covered concrete porch, a perfect spot to enjoy your morning coffee and enter into an open-concept living, dining, and kitchen area designed for easy entertaining and everyday living. The kitchen features plenty of cabinetry, a wrap-around countertop, and comes equipped with a fridge, stove, and dishwasher. Just off the kitchen, you'll find the convenient main-floor laundry and the side door entrance. The main floor includes three generously sized bedrooms and a bright 4-piece bathroom, providing everything you need on one level. Downstairs, the spacious finished basement (666 sq ft) offers a large recreation room with a cozy wood-burning stove and an adjoining unfinished wood room. There's also a flex room perfect as a 4th bedroom or home office or hobby room, plus a 2-piece bathroom, a workshop/utility area, and extra storage space. Step outside through the glass sliding doors to a large, private deck in the backyard, complete with a patio set and umbrella, ready for summer barbecues and relaxing evenings. The POLYSLATE roof shingles are a standout feature, boasting a 50-year life expectancy. Enjoy the low-maintenance yard (82 x 66) and ample parking on the oversized driveway that fits up to six vehicles. There's also a handy 8 x 10 shed for your outdoor tools and gear. Additional features include: Forced air gas heating; Central air conditioning; Owned water softener; Municipal water and sanitary services; and a sump pump in the basement. This home has been well cared for, and a Home Inspection Report is available for your peace of mind. Move-in ready and full of charm, come see all that this lovely home and community have to offer! (id:51300)
RE/MAX Solid Gold Realty (Ii) Ltd.
412 - 625 St David Street S
Centre Wellington, Ontario
Don't miss out on this rare three bedroom unit. This home feels comfortable and spacious the moment you walk in the front door. There is plenty of natural light, a nice balcony to sit, relax and enjoy the scenery around you. Open concept living room, kitchen and dining area that will fit a full length family table, which makes it perfect for entertaining. The convenience of two full washrooms and an in-suite laundry. The master bedroom has a 4pc ensuite and is large enough to fit a king size bed and much more. Everything is freshly painted and tastefully decorated. Just move in and enjoy Fergus! This building provides comfort and security with wonderful neighbours, a quiet and clean atmosphere, the convenience of a gym and a party room to use when you have the entire family over. The location is also perfect! Five minute walk to downtown, backing onto Victoria park with a running track, playground, close to three baseball diamonds. Perfect vicinity for shopping, restaurant & trails. (id:51300)
RE/MAX Connex Realty Inc
43 Elliot Avenue W
Centre Wellington, Ontario
Step into this charming 2-bedroom bungalow with loft that combines modern elegance with cozy comfort! Perfectly designed for both empty nesters and first-time buyers, this stunning home is a true gem that you won't want to miss! MAIN FLOOR MARVELS: The spacious main floor boasts a large primary bedroom, complete with a luxurious 3-piece ensuite giving you a private retreat after a long day! The open-concept layout flows seamlessly, showcasing a timeless white kitchen that's sure to be the heart of your home. With upgraded appliances and a chic rangehood, this kitchen is not just functional, but a feast for the eyes! LOFT LIFE: Venture upstairs to discover a versatile loft space that can adapt to your lifestyle! This area includes an additional bedroom, a stylish 4-piece bathroom, and a cozy family room that could easily convert into a third bedroom for those unexpected guests or growing families. The possibilities are endless! COZY COMFORT: Picture yourself cuddling up by the gas fireplace on a chilly evening, creating memories with loved ones in your beautifully designed living space. The designer decor throughout the home adds a touch of sophistication, making every corner Instagram-worthy! GARAGE GOALS: Dont forget about the upgraded garage door that adds curb appeal and functionality perfect for keeping your vehicle safe and sound!Whether you're downsizing or just starting out, this bungaloft offers the perfect blend of style, comfort, and versatility. Dont wait make this beautiful home yours today! (id:51300)
RE/MAX Real Estate Centre Inc.
113 Seeley Avenue
Southgate, Ontario
Located In The Community Of Edgewood* This Stunning 3 Bedroom, 3 Bathroom, Open Concept Home Is Incredibly Bright & Spacious* Double Door Entry, 9 Ft Ceilings On Main Level* Convenient Upper Level Laundry* Double Car Garage With Entrance To The Home. There Is No Sidewalk. (id:51300)
Future Group Realty Services Ltd.
7817 Sideroad 10
Centre Wellington, Ontario
Elegant Home on 2 Acres with Secondary Home, Guest Cabin & Private Pond! A rare opportunity to own a picturesque country estate that offers serenity, style, & income potential! Timeless elegance and modern comfort on this stunning 2-acre rural retreat, just minutes from the charming towns of Elora and Fergus. This one-of-a-kind reclaimed home, crafted with historic century brick, blends old-world character with contemporary luxuries! Step through a show-stopping solid wood front door into a home full of warmth and character. The spacious, light-filled interior features a gourmet kitchen with sleek concrete countertops and top-of-the-line Thermador appliances. The generous dining area opens to the outdoors through three sets of French doors, creating seamless indoor-outdoor living. Enjoy peaceful mornings in the sunroom with vaulted ceilings and panoramic views of nature. Antique pocket doors and stained glass windows add unique charm throughout. Convenient main-floor office offers serene views, while the mudroom/laundry area provides ample storage and convenience. Upstairs, four large bedrooms each with beautiful outdoor vistas, offer comfort and tranquility. The luxurious primary retreat comes with an antique slipper tub! A wide reclaimed wood staircase adds a dramatic architectural touch! The finished lower level is perfect for family fun, with a spacious rec room and additional bedroom ideal for guests or a games area. Step outside to your private paradise: perennial gardens, a serene pond (stocked with bass for fishing and skating in winter), a dock, and a covered deck with hot tub, all designed for year-round enjoyment! Additional Features: Charming wraparound deck with tranquil views; Beautiful detached secondary dwelling with 10-ft ceilings, 2 bedrooms, kitchen & loft space; Newly constructed, guest cabin with vaulted ceilings currently operating as a successful Airbnb business; Antique and reclaimed design elements throughout! Minutes to all amenities! (id:51300)
RE/MAX West Realty Inc.
308 Fergus Street
Wellington North, Ontario
Century Home: This amazing Century home is situated on a large corner lot on a quiet Street in Mount Forest. Some of the features of this 4 bedroom, 3 bath home are 9' ceilings, original hardwood floors and trim, updated kitchen and bath, spray foam insulation, some new windows, wood fireplace as well as a gas fireplace, walkup attic for a bonus room, fenced yard and detached garage. Steel roof on house. Back yard has an abundance of fruit trees including peach, pear, apple, plum as well as raspberry, blackberry and cherry. Priced to Sell! (id:51300)
Royal LePage Rcr Realty
93 Sideroad 40
South Bruce, Ontario
Welcome to 93 Sideroad 40 in the municipality of South Bruce. This home is one that you can't help but notice as you drive by - from curb appeal to location, this home checks off a lot of boxes. This home sits on just under 4 acres and is located only minutes from the town of Mildmay. When entering this home, you can't help but notice the high end finishes, the beautiful layout and the privacy of the mature lot. With a flowing design from the eat-in kitchen, living room, formal dining room and large family room, there is endless places to entertain and host. With three generous bedrooms, a full updated bathroom and well appointed ensuite, this home really does offer it all. The lower level is partially finished and waits your own touches to complete. Be sure to check this listing out so you don't miss it. (id:51300)
Exp Realty
1238 10 Concession
South Bruce, Ontario
This is a lovely county property which has been recently severed off the original farm. Survey available (2025) shows the newly created parcel. Bank barn on property measures 47'x 90'+ the lean is in fair condition, there is also a drive shed that is of little value. The brick home offers approximately 1700 sq ft of living space, present owner has done some updates to the property such as added a new bath on the main level, as well as updated some of the flooring on this level, formal dining and generous size living room both having gleaming hardwood flooring. The upper level has 4 nice size bedrooms all with wood floors + a 3pc bath. A fresh coat of paint enhances the rooms. Propane furnace dated November 2024, roof shingles approximately 8 years old. (id:51300)
Coldwell Banker Peter Benninger Realty
3168 Bruce Road 15
Kincardine, Ontario
5 minutes to the beach and Bruce Power! Unlock endless possibilities and potential with this unique property offering 2 year-round residences on a generous 60 x 200 ft lot, just a short stroll to Inverhuron's stunning sand beach and with views of Lake Huron from the road! Whether you're looking for a family getaway, a smart investment, or both, this property delivers. If you are a Bruce Power employee looking to get into the market this is it! The main fully furnished chalet-style 1.5 storey home features approx. 1100 sq. ft., 2 bedrooms, a 4-piece bath, and convenient main-floor laundry perfect for your own 4-season use. The second bungalow-style home (approx. 800 sq. ft.) offers 2 bedrooms, a full bath, kitchen, and living room, currently rented to a reliable long-term tenant.. Live in one, and enjoy the income from the other, or keep both as income properties! Located just 5 minutes to Bruce Power, 15 minutes to Kincardine, and 26 minutes to Port Elgin, this location is ideal for workers, vacationers, or investors alike. Each home has separate septic systems, and both are serviced by a shared drilled well. Don't miss your chance to get into the market with this flexible, income-generating gem so close to Lake Huron! (id:51300)
Royal LePage D C Johnston Realty
73691 Bluewater Highway
Bluewater, Ontario
PICTURESQUE COUNTRY PROPERTY!! Private 1+ acres of tranquility that feels like a 5 acre parcel. Located between Bayfield and Grand Bend this well-maintained home is ready for new owners. Boasting 4 bedrooms, 2 bathrooms, spacious kitchen with appliances, large family room with gas fireplace. Living room w/views of the front yard. Cozy sunroom for you relaxation. Main floor laundry. "Mud" room leading to attached double garage with tons of room for the person that likes to "tinker". Natural gas heating. Central air. Fibre internet. Municipal water. Metal roof. Natural gas standby Generac generator. Outdoor deck with ramp. Detached WORKSHOP for extra storage, hobbies or for the "tradesman" that needs extra room. Beautiful mature trees, raised gardens and a wide range of vegetable/fruits including rhubarb, red raspberries, black berries, elderberries, gooseberries. Flagstone patio with views of the countryside. A bird and bee paradise in the catulpa. Ample parking for your boat, RV or vehicles. This home has been continiously updated over the years. Sandy beach only a few minutes away. Wineries, breweries, golfing within minutes. Bayfield or Grand Bend 10 minutes away. Fantastic place to raise your family or retire. Immediate possession. EXCELLENT VALUE! (id:51300)
RE/MAX Reliable Realty Inc
22 Rustic Oak Trail
North Dumfries, Ontario
Welcome To 22 Rustic Oak Trail! A Premium detached home nestled in the Picturesque Town Of Ayr. Located Only few Mins Drive From Cambridge & Kitchener, Mins To 401, Walk To Brand New Park Around The Street. This stunning home features 4 bedrooms and 4 bathrooms and an office that can easily be converted into an in-law suite or 5th bedroom. Open concept living and dining room with hardwood floors. Large windows and natural light throughout the home. Enjoy 6-car parking and upgraded laundry room, conveniently located near all bedrooms, includes a laundry sink and stylish tile flooring. book your private viewing today! Don't miss out on this incredible opportunity to book your private viewing today! (id:51300)
Homelife/miracle Realty Ltd
224 St George Street
West Perth, Ontario
Welcome to The Amber, custom built by Rockwood Homes. This beautiful 2 -Storey Home is functional and fashionable with an open concept main floor, and plenty of natural light. This home is situated in the Riverside subdivision on a 60 by140 foot lot with fully sodded lawn, over-sized THREE CAR GARAGE with access to the backyard and double wide paved driveway. The 10 foot side yard provides additional trailer storage for the hobbyist or recreational enthusiast. The main floor offers plenty of space and storage, from a kitchen featuring a walk-in pantry, to the large mudroom and walk-in closet off of the foyer. The second floor features a spacious master bedroom with TWO large walk-in closets and a beautiful ensuite with double sinks, walk-in shower, and a soaker tub. In addition, there are 3 more bedrooms, all featuring ensuite bathrooms, plus a second floor laundry room. Driveway recently done by the builder. (id:51300)
RE/MAX Premier The Op Team
149 Heritage Lake Drive
Puslinch, Ontario
Exclusive Custom-Built Bungalow in Prestigious Heritage Lake Estates . Welcome to a truly one-of-a-kind residence, meticulously crafted for those who demand elegance, innovation, and comfort. Located in the coveted gated community of Heritage Lake Estates, this Net Zero Ready custom bungalow is a masterclass in design and sophistication. Set on a beautifully landscaped half acre lot, it offers the perfect blend of luxury, space, and modern efficiency. Spanning 7,400 sq. ft. of living space plus over 600 sq. ft. of additional storage, this home features 5 spacious bedrooms each with private ensuites, and 2 stylish powder rooms, ideal for family living and entertaining.Inside, 14-foot ceilings and floor-to-ceiling windows flood the space with light. The open-concept layout connects living, dining, and kitchen areas with access to the oversized covered patio. Elegant finishes include engineered hardwood flooring, 9-foot solid core doors, custom plaster moldings, and heated floors.The gourmet kitchen is an entertainers dream with top of the line built-in appliances, custom cabinetry, stone-clad island, and a walk-in pantry offering excellent storage.The fully finished lower level includes a recreation room, wet bar, games room, home gym, and multimedia theatre for relaxation and entertainment.Outside, the heated 3-car garage fits 6+ vehicles with lift options and includes a Tesla charging station, perfect for car enthusiasts and eco-conscious owners.Nestled within a lakeside community offering private lake access, walking trails, and a peaceful setting just 2 minutes from Highway 401 and nearby amenities, schools, and shopping.This is more than a home its a rare opportunity to own a landmark combining architectural excellence, energy-conscious living, and luxury in one of the regions most sought-after neighbourhoods. (id:51300)
Eve Claxton Realty Inc.
506 Flannery Drive
Centre Wellington, Ontario
Freehold townhouse located in desirable south end Fergus neighbourhood. Located a short walk to schools, shopping, restaurants and rec centre. Enter the main floor to open concept kitchen, dining and living room. Main floor walk out to deck & fenced rear yard. Upper level has 3 generous, bright bedrooms. Lower level is unfinished and awaits your future touches. A perfect opportunity for 1st time Buyers or investors looking to enter the market. (id:51300)
Keller Williams Home Group Realty
149 Heritage Lake Drive
Puslinch, Ontario
Exclusive Custom-Built Bungalow in Prestigious Heritage Lake Estates . Welcome to a truly one-of-a-kind residence, meticulously crafted for those who demand elegance, innovation, and comfort. Located in the coveted gated community of Heritage Lake Estates, this Net Zero Ready custom bungalow is a masterclass in design and sophistication. Set on a beautifully landscaped half acre lot, it offers the perfect blend of luxury, space, and modern efficiency. Spanning 7,400 sq. ft. of living space plus over 600 sq. ft. of additional storage, this home features 5 spacious bedrooms each with private ensuites, and 2 stylish powder rooms, ideal for family living and entertaining.Inside, 14-foot ceilings and floor-to-ceiling windows flood the space with light. The open-concept layout connects living, dining, and kitchen areas with access to the oversized covered patio. Elegant finishes include engineered hardwood flooring, 9-foot solid core doors, custom plaster moldings, and heated floors.The gourmet kitchen is an entertainers dream with top of the line built-in appliances, custom cabinetry, stone-clad island, and a walk-in pantry offering excellent storage.The fully finished lower level includes a recreation room, wet bar, games room, home gym, and multimedia theatre for relaxation and entertainment.Outside, the heated 3-car garage fits 6+ vehicles with lift options and includes a Tesla charging station, perfect for car enthusiasts and eco-conscious owners.Nestled within a lakeside community offering private lake access, walking trails, and a peaceful setting just 2 minutes from Highway 401 and nearby amenities, schools, and shopping.This is more than a home its a rare opportunity to own a landmark combining architectural excellence, energy-conscious living, and luxury in one of the regions most sought-after neighbourhoods. (id:51300)
Eve Claxton Realty Inc.


