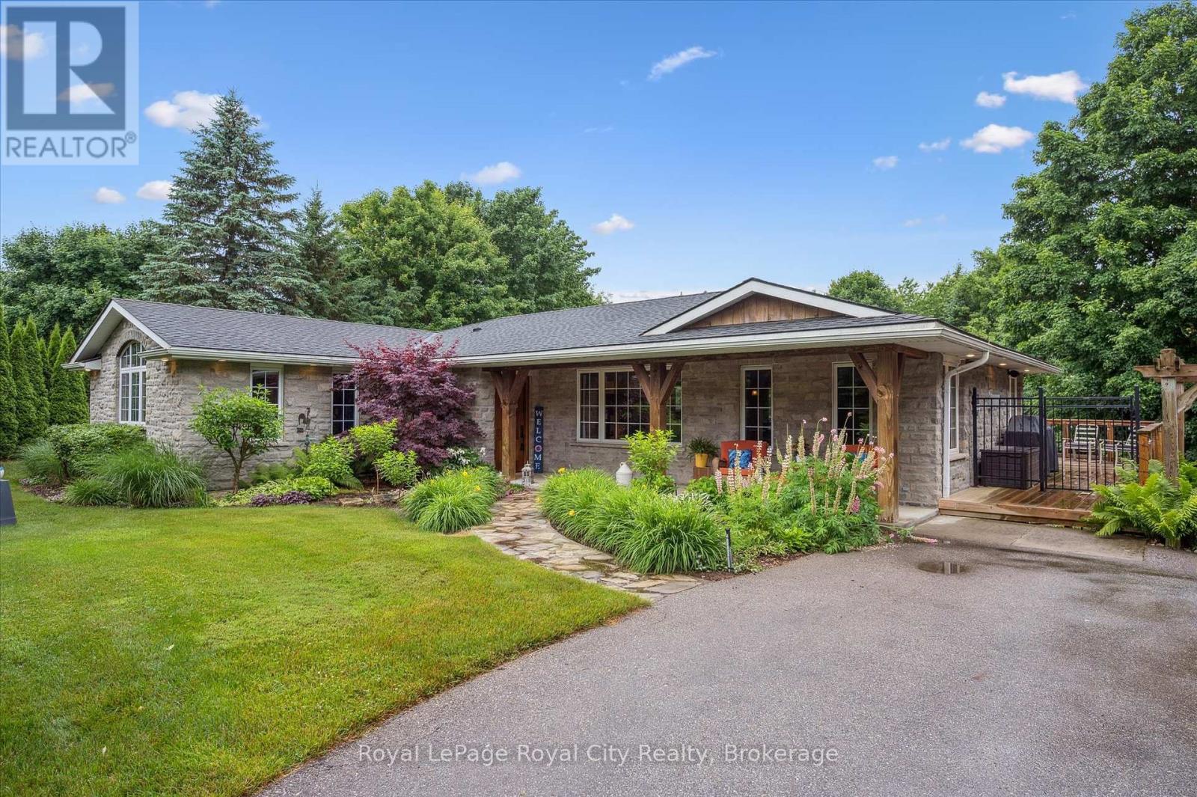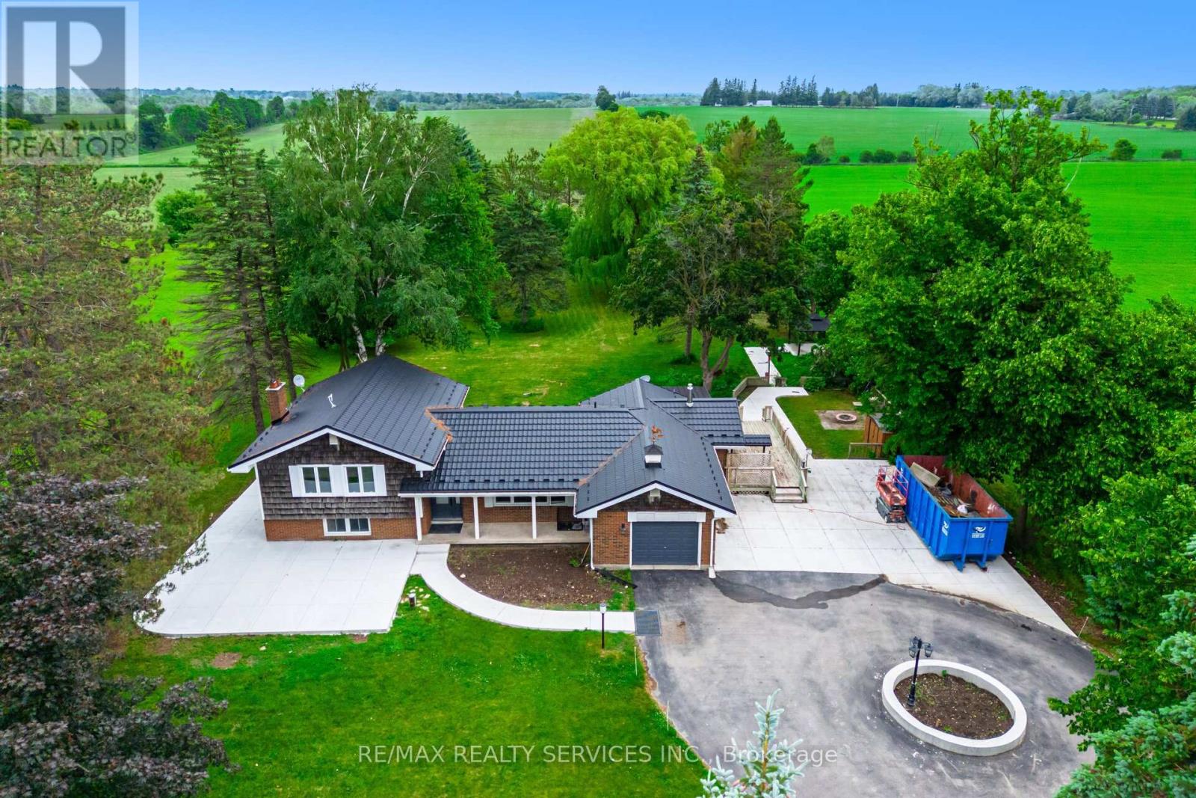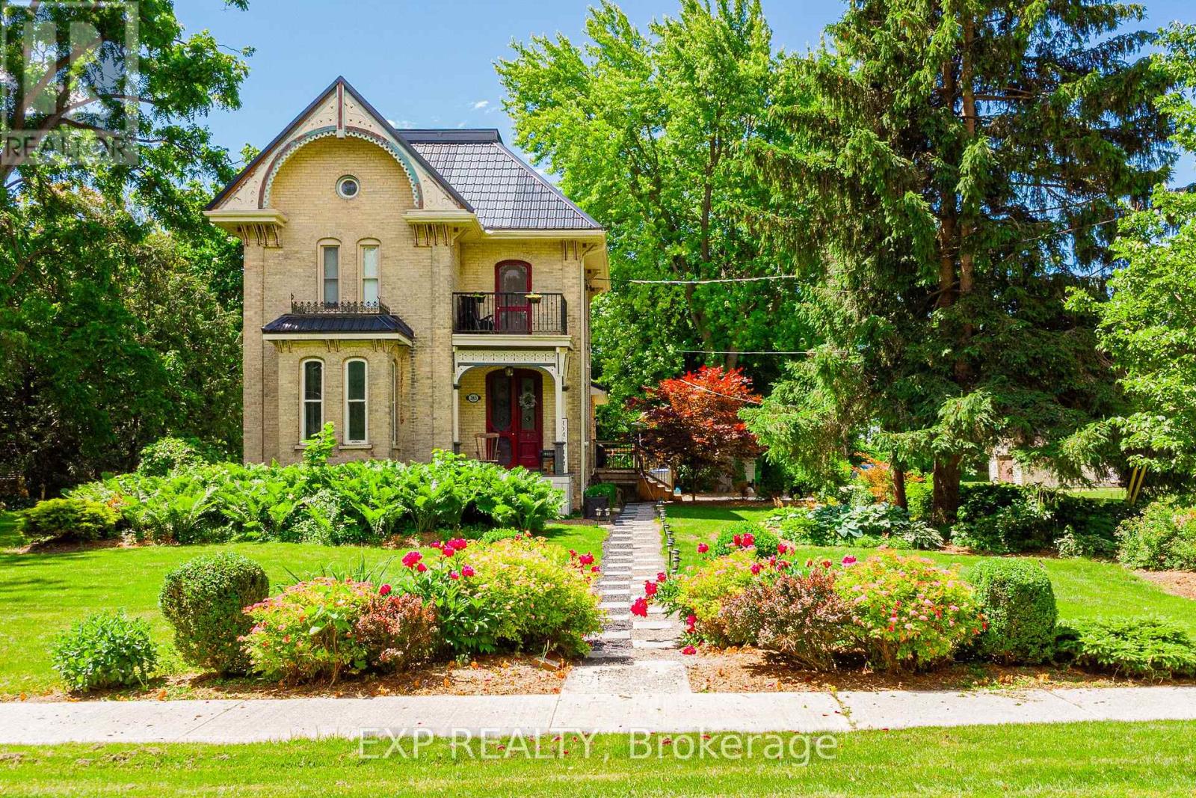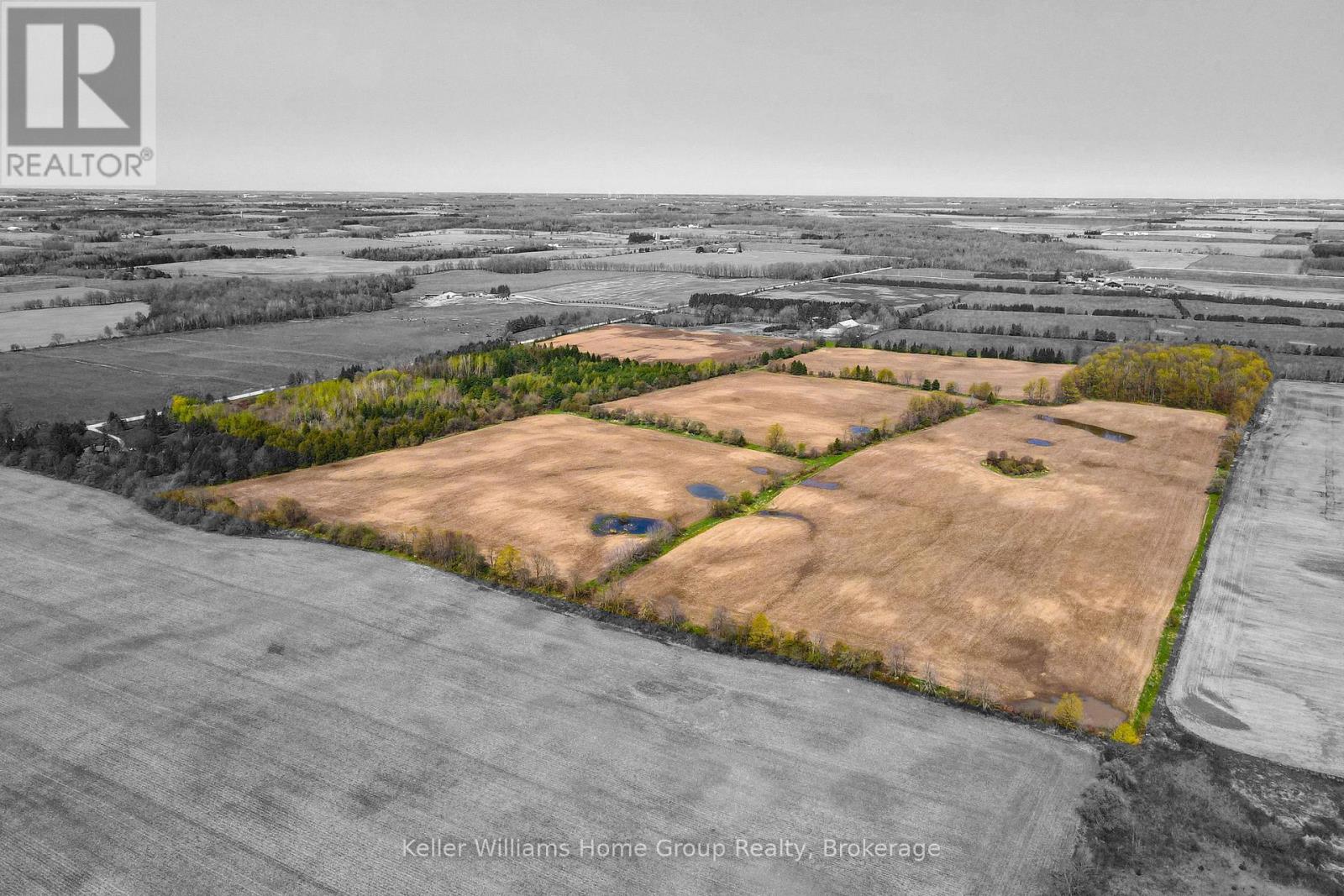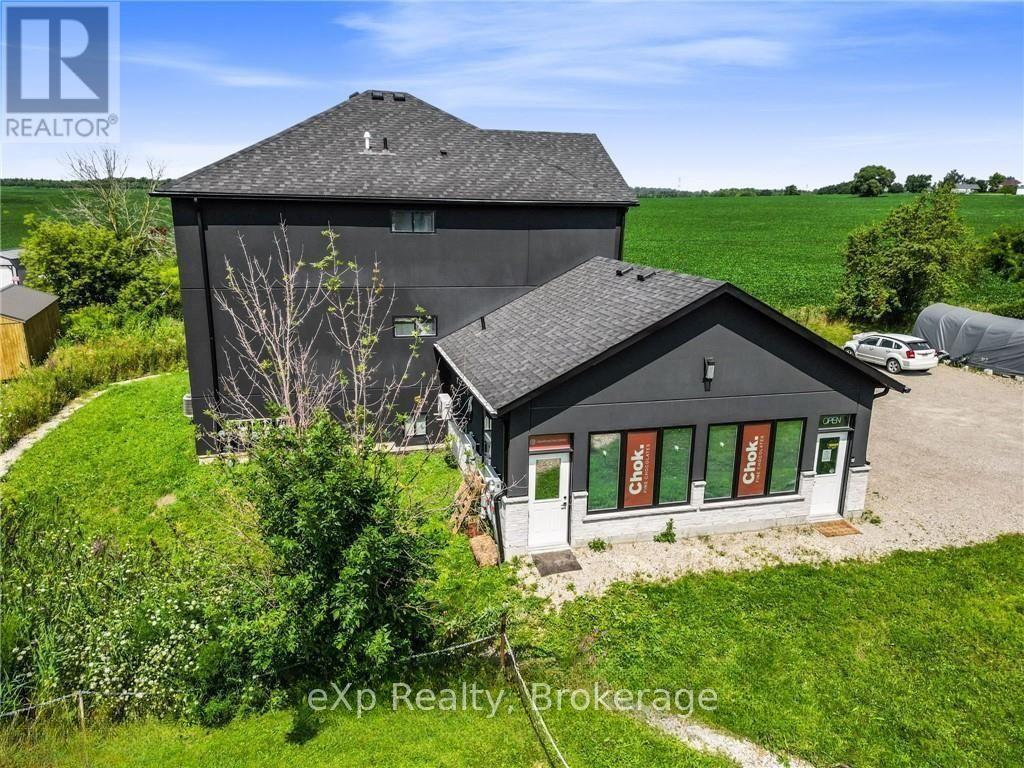Listings
40 Todd Crescent
Southgate, Ontario
Welcome to Your Future Home! This Beautiful, 2019 Built Detached Property with a Double Car Garage Sits on a Premium Oversized Lot in a Warm and Welcoming Neighborhood. With Its All-Brick Exterior and Impressive Curb Appeal, This Home Is Designed to Impress. The Main Floor Features a Bright, Open-Concept Layout with 9-Foot Ceilings, Upgraded Porcelain Tile Flooring, and a Modern Kitchen Equipped with Stainless Steel Appliances and a High-Efficiency Range Perfect for Everyday Living and Hosting Guests. Enjoy the Expansive Backyard Ideal for Family Gatherings, Outdoor Dining, or Simply Relaxing in the Sunshine. The Home Is Loaded with Smart Upgrades Including Sleek LED Lighting, a Smart Thermostat, and a Rough-In for an Electric Vehicle Charger in the Garage. Still Under Builder Warranty for Peace of Mind, This Home Offers Comfort, Style, and Long-Term Value. Conveniently Located Near Schools, Shopping, Medical Clinics and More. This Is the One You've Been Waiting For Make It Yours Before It's Gone! (id:51300)
Save Max Premium Realty
RE/MAX Excellence Real Estate
7242 4 Side Road
Centre Wellington, Ontario
A Peaceful Country Oasis Just Minutes from Elora, Guelph & Waterloo. Tucked away on nearly an acre just 7 minutes south of Elora, this beautifully appointed stone and brick bungalow offers the perfect blend of rural tranquility and easy access to town. With 3+1 bedrooms, 3 bathrooms, and a fully finished walkout basement, this home is ideal for growing families, downsizers who love to host, or those seeking a multi-generational living setup. Step into the open-concept main level where rich hardwood floors, built-in audio, and a striking gas fireplace with full-height stone surround set the tone for stylish everyday living and effortless entertaining. The spacious living area flows seamlessly to a wraparound deck overlooking the inground pool and private green space - your very own backyard retreat. The kitchen is both functional and elegant, featuring granite countertops, stainless steel appliances, and a classic apron-front sink. The primary suite is a true standout with a soaring cathedral ceiling and spa-like ensuite complete with a soaker tub. Downstairs, the walkout lower level offers a generous rec room perfect for movie nights or playtime, plus a convenient powder room and change room with direct access to the pool and hot tub (smart, right?!). Two outbuildings - a detached double garage and a separate workshop - offer endless possibilities: home gym, art studio, home office, or guest quarters. Why drive to a cottage when you can have this kind of escape at home? Peaceful, private, and move-in ready - this is country living with all the conveniences! (id:51300)
Royal LePage Royal City Realty
5587 Wellington Rd 86 Road E
Guelph/eramosa, Ontario
Nestled on a sprawling 2.75-acre lot, this fully renovated home offers the perfect blend of modern luxury and rustic charm. Every detail has been meticulously upgraded .Inside, you'll find four spacious bedrooms and three fully upgraded washrooms, providing ample space for family and guests. The heart of the home is the brand-new kitchen, featuring modern appliances and stylish finishes. The property also boasts a new septic system, an iron filter on the well, and a submersible pump, ensuring worry-free living.Outside, a gated wrought iron fence surrounds the property, offering both security and curb appeal. The separate entrance to the lower-level this beautiful home is a true sanctuary. (id:51300)
RE/MAX Realty Services Inc.
99 1st Avenue S
Arran-Elderslie, Ontario
This is a fantastic opportunity for someone looking to invest in a commercial property in Downtown Chesley! This Historic brick building has both commercial & residential spaces with multiple options. Enjoy the benefits with three steady revenue streams!! The main floor restaurant is leased as Restaurant space, with seating area and dining counter, Hot Table and cold display case, ideal for take-out or dine-in options. Fully equipped with a walk-in cooler, fire suppression system, gas stove, double ovens, freezer, and prep area. Office, Basement storage space and convenient back access for deliveries. Electric Furnace Forced air, 200 amp service. Two occupied apartments upstairs with steady stream of rental income. One 2 bedroom and one 1 bedroom, each with their own laundry. Baseboard Heating, separate hydro meters and Hot water tanks upgraded in 2019. Water billed separately and currently paid by the landlord. Chesley is a busy town with plenty of opportunities, and its a short drive Owen Sound, surrounding towns and Lake Huron. This property provides a great balance of commercial potential and residential income, all in a welcoming community near major employment opportunities. If someone is looking to take the leap into owning a business or looking for a property with existing tenants, this could be a perfect fit. High cap rate of over 10% with all three spaces leased. All equipment/appliances as is. (id:51300)
Coldwell Banker The Real Estate Centre
136 Werry Avenue
Southgate, Ontario
WELCOME TO THIS BEAUTIFUL SEMI DETACHED HOME IN THE DESIRABLE COMMUNITY IN DUNDULK, ONTARIO. THIS 4 BEDROOM, 3 BATHROOM HOME FEATURES 9 FT CEILINGS ON THE MAIN FLOOR. FAMILY FRIENDLY NEIGHBOURHOOD WITH EASY ACCESS TO SCHOOLS, COMMUNITY CENTRE AND MORE AMENITIES COMING SOON. (AS PER GEO WAREHOUSE REPORT THIS PROPERTY'S ADDRESS COMES AS 134 WERRY AVENUE, DUNDULK) (id:51300)
RE/MAX Millennium Real Estate
283 Hastings Street
North Middlesex, Ontario
Welcome to 283 Hastings St in Parkhill, ON! Experience a breathtaking blend of historic charm and modern luxury in this 1890 Victorian masterpiece. Thoughtfully updated while preserving its rich character, every inch of this home showcases timeless craftsmanship, from the striking metal roof to the intricate architectural details. Inside, soaring ceilings, intricate crown mouldings, and beautifully restoredVictorian trim create an unforgettable first impression. The grand foyer, featuring original front doors with stained-glass windows and an impressive wooden staircase, sets a tone of elegance and warmth. Designed for both everyday living and unforgettable entertaining, the bright sitting room flows effortlessly into a spacious formal dining room. The kitchen is a true showstopper, flooded with natural light from a skylight and featuring a charming breakfast nook and an expansive butlers pantry complete with a farmhouse double sink, second fridge, and dishwasher. The living room is a true retreat, with a cathedral ceiling, grand fireplace, and French doors that open onto a sprawling 1,000+ sq. ft. deck, perfect for dining under the stars or morning coffee in the sun. The main floor bathroom offers a luxurious nod to Victorian elegance with custom cabinetry, granite countertops, and a stunning black tile and marble mosaic shower.Upstairs, three generously sized bedrooms and a beautifully designed four-piece bathroom complete with a tiled shower, custom vanity, and modern clawfoot soaker tub create a serene escape. A sunlit reading nook, leading to a restored Juliette balcony, provides a perfect spot to unwind with a good book and a glass of wine. The partly finished basement adds even more living space, offering a large family room with fireplace, a dedicated workshop, a wine cellar, and plenty of storage. Set on a picturesque 0.59-acre lot, this property is ready to welcome you home! Note: some interior photos are virtually staged and are labeled as such. (id:51300)
Exp Realty
124 Lorne Street
Grey Highlands, Ontario
Charming & Updated Home in the Heart of Markdale. Welcome to 124 Lorne Street a beautifully maintained 1.75 -storey home filled with character, comfort, and thoughtful updates. Set on a mature lot with lovely trees and a picturesque backyard, this home is the perfect blend of classic charm and modern convenience. Step inside to an open-concept main floor featuring a formal dining area, cozy living room, and an efficient galley-style kitchen with a handy walk-in pantry. The updated 4-piece bathroom includes a large Jacuzzi-style soaker tub, ideal for relaxing at the end of the day. A bright sunroom/mudroom at the back opens onto a spacious deck that overlooks the private, tree-lined backyard perfect for entertaining or quiet outdoor enjoyment. Upstairs, youll find three bedrooms, including a generous primary, and a second 3-piece bathroom, offering both space and flexibility for families or guests. The covered front porch is perfect for morning coffee or watching the world go by, and the detached single-car garage adds storage and convenience. Located on a quiet street in the growing community of Markdale, youre just a short walk to Chapmans Ice Cream, downtown shops, the new hospital, schools, parks, and all of the towns amenities. Whether you're starting out, scaling down, or simply looking for a turnkey home in a welcoming community, 124 Lorne Street is one you wont want to miss. (id:51300)
Grey County Real Estate Inc.
126 Werry Avenue
Southgate, Ontario
Welcome To This Beautiful Semi Detached Home In The Desirable Community In Dundalk, Ontario. This 4bedroom, 4 Washroom Home Features 9 Ft Ceilings On The Main Floor, Upgraded Oak Staircase And Oak Hardwood Flooring Throughout The Home. The Custom Chef's Kitchen Features A Wall Oven/Microwave Combo, Upgraded Cabinetry And Stainless Steel Appliances. Family Friendly Neighbourhood With Easy Access To Schools, Community Centre And More Amenities Coming Soon. (id:51300)
RE/MAX Millennium Real Estate
6895 Second Line
Centre Wellington, Ontario
Escape to your sanctuary on this sprawling 90 acre parcel, just 7 minutes north of Fergus on a paved road. Zoned Agricultural, it features approximately 64 acres of workable land and +/- 26 acres of enchanting mixed hardwood and softwood bush. Build your dream estate with approved driveway and choice of potential building envelopes, nestled amidst nature's beauty. Discover the two spring-fed ponds, explore nature trails, and relish endless country views. Do you have a desire for farming, building a dream home or embracing a simpler way of life, let this epic opportunity redefine your real estate dreams. (id:51300)
Keller Williams Home Group Realty
2236 Line 34
Perth East, Ontario
Prime Retail Opportunity in Shakespeare! Ideally located along the main highway corridor connecting Stratford and Perth County to Kitchener-Waterloo, Guelph, and Toronto, this high-visibility location offers exceptional exposure to daily commuters and steady local traffic. Zoned C1, the space is well-suited for a variety of commercial uses including retail, professional services, and more. Take advantage of the constant drive-by visibility in this growing corridor. A great opportunity to establish or expand your business in a strategic, high-traffic location. (id:51300)
Exp Realty
3988 Hwy 6 Highway
Puslinch, Ontario
Renovated 3+1 bdrm bungalow W/prof finished in-law suite on 3-acres W/lush pastures & massive 50 X 30ft garage/workshop W/3 stalls-ideal for hobbyists, equestrians or family looking to supplement large portion of mtg W/potential boarding income! Mins from 401 &amenities of South Guelph, this rare gem delivers best of rural charm & modern convenience! Detached garage/workshop features 3 stalls W/handcrafted dbl Dutch doors (back & front of stall) W/access to garage & pasture & heated water buckets. It offers electric hoist & space for equip, tools & toys. Fenced pastures W/electric fencing & large lean-to shelter make this an ideal setup for horse lovers/hobby farmists or those looking to generate extra income. There is a hay shed, storage shed & 1-car garage outbuilding. Every inch of home has been reimagined &rebuilt from the studs up 6 yrs ago offering all benefits of a new build without sacrificing character. Step onto covered front porch & into light-filled living space that exudes warmth & comfort. LR W/hardwood, rustic solid wood beams & floor-to-ceiling stone fireplace W/barnwood mantel. Kitchen W/white cabinetry, leathered granite counters, stone backsplash, S/S appliances, gas stove & island W/bar seating. Ultraviolet lighting for water purification & Fibre optic internet! Primary suite W/4 windows, bench seat, ample closet space & ensuite W/dbl quartz vanity & W/I glass shower. 2 add'l bdrms, main bath & laundry round out main level. Bsmt offers prof finished 1-bdrm in-law suite-flexible living for multigenerational families, guests or teens. Space boasts laminate floors, pot lighting, kitchen, sep laundry & 4pc bath. Host BBQs on back deck W/propane BBQ hookup, gather around fire pit or unwind in front garden W/working well hand pump & shaded sitting area under mature trees. Long driveway & rolling lawn complete enchanting scene. Mins to Morriston's restaurants & bistros. 10-min to amenities of south end Guelph &less than 30-min to Hamilton! (id:51300)
RE/MAX Real Estate Centre Inc
3988 Hwy 6 Highway
Puslinch, Ontario
Renovated 3+1 bdrm bungalow W/prof finished in-law suite on 3-acres W/lush pastures & massive 50 X 30ft garage/workshop W/3 stalls-ideal for hobbyists, equestrians or family looking to supplement large portion of mtg W/potential boarding income! Mins from 401 & amenities of South Guelph, this rare gem delivers best of rural charm & modern convenience! Detached garage/workshop features 3 stalls W/handcrafted dbl Dutch doors (back & front of stall) W/access to garage & pasture & heated water buckets. It offers electric hoist & space for equip, tools & toys. Fenced pastures W/electric fencing & large lean-to shelter make this an ideal setup for horse lovers/hobby farmists or those looking to generate extra income. There is a hay shed, storage shed & 1-car garage outbuilding. Every inch of home has been reimagined & rebuilt from the studs up 6 yrs ago offering all benefits of a new build without sacrificing character. Step onto covered front porch & into light-filled living space that exudes warmth & comfort. LR W/hardwood, rustic solid wood beams & floor-to-ceiling stone fireplace W/barnwood mantel. Kitchen W/white cabinetry, leathered granite counters, stone backsplash, S/S appliances, gas stove & island W/bar seating. Ultraviolet lighting for water purification & Fibre optic internet! Primary suite W/4 windows, bench seat, ample closet space & ensuite W/dbl quartz vanity & W/I glass shower. 2 add'l bdrms, main bath & laundry round out main level. Bsmt offers prof finished 1-bdrm in-law suite-flexible living for multigenerational families, guests or teens. Space boasts laminate floors, pot lighting, kitchen, sep laundry & 4pc bath. Host BBQs on back deck W/propane BBQ hookup, gather around fire pit or unwind in front garden W/working well hand pump & shaded sitting area under mature trees. Long driveway & rolling lawn complete enchanting scene. Mins to Morristons restaurants & bistros. 10-min to amenities of south end Guelph & less than 30-min to Hamilton (id:51300)
RE/MAX Real Estate Centre Inc


