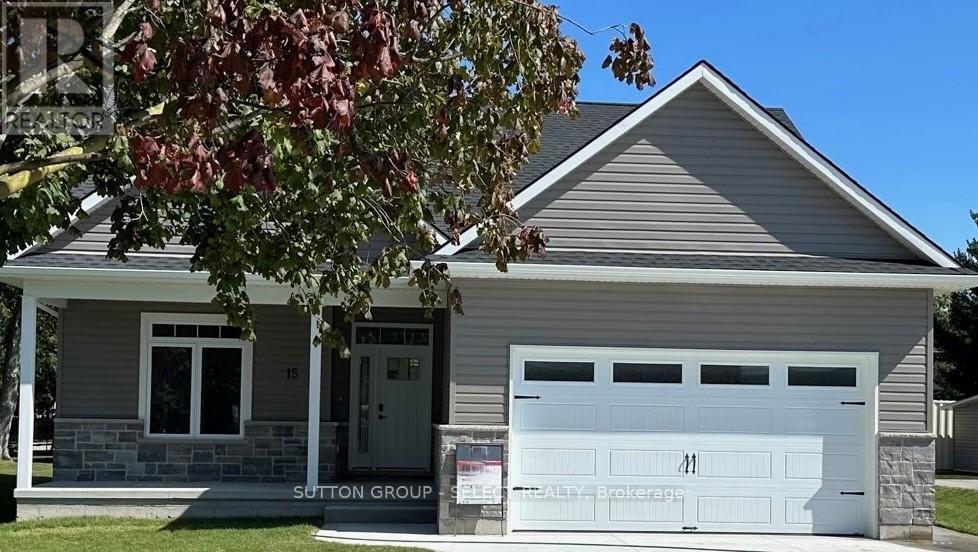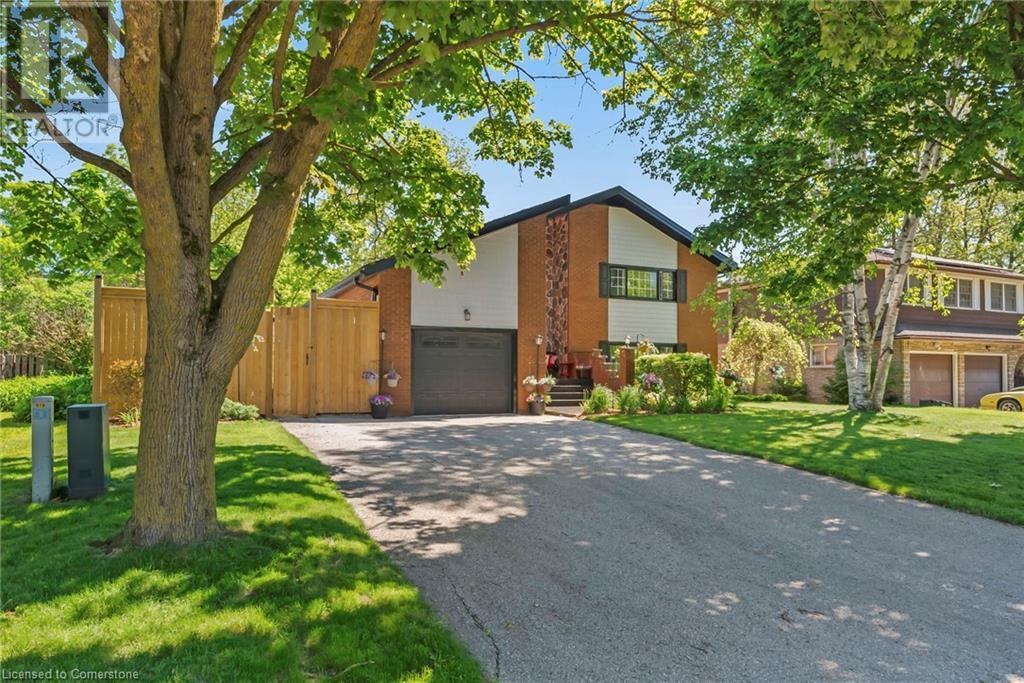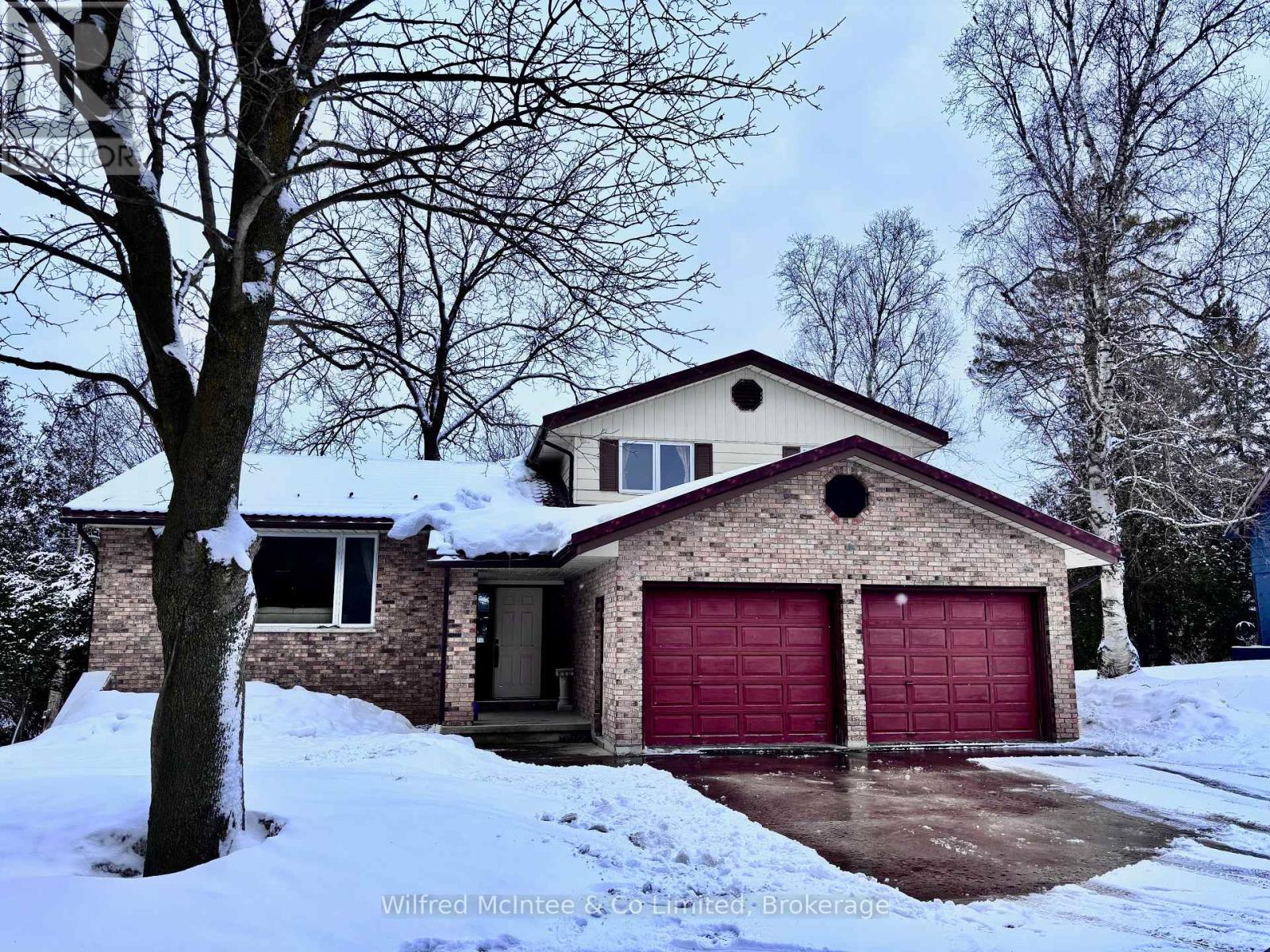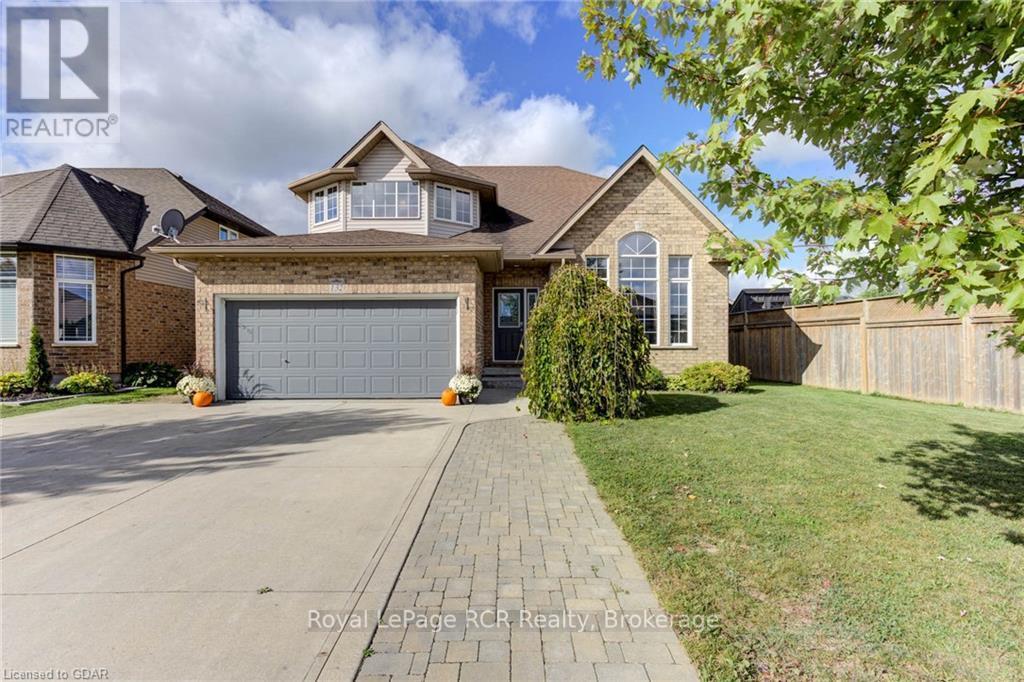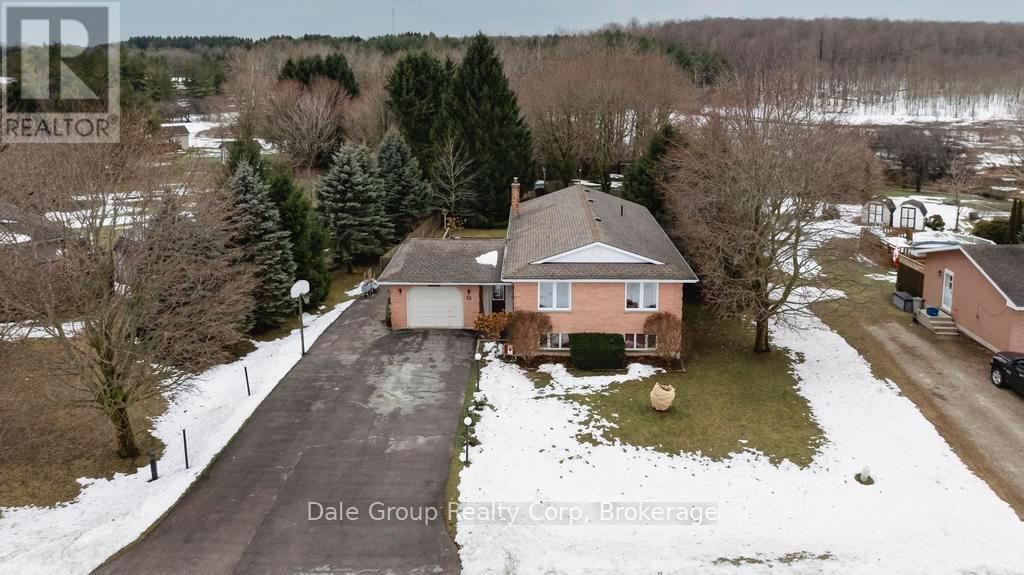Listings
375 Mitchell Road S Unit# 41
Listowel, Ontario
**OPEN HOUSE SAT. JAN 18 & SUN. JAN 19 from 2-4pm** Lovely life lease bungalow in Listowel, perfect for your retirement! With 1,333 sq ft of living space, this home has 2 bedrooms, 2 bathrooms and is move-in ready. Walk through the front foyer, past the 2 piece powder room into the open concept space. The white kitchen has ample counter space and large island, a great spot for your morning cup of coffee! The living room leads into an additional room, perfect for a home office or craft room. There are 2 bedrooms including a primary bedroom with 3 piece ensuite with a walk-in shower. The in-floor heating throughout the house is an added perk, no more cold toes! The backyard has a private patio with a gas BBQ. This home has a great location with easy access to downtown, Steve Kerr Memorial Recreation Complex and much more! (id:51300)
Keller Williams Innovation Realty
6614 Gore Road
Puslinch, Ontario
MULTIGENERATIONAL LIVING!Step into a world of modern luxury with this custom-designed farmhouse by well renowned architect Rogan Home Design (Ron Rogan).Offering over 3,600sq ft of exquisite living space on a 1.3-acre lot,this property is perfect for those seeking style,comfort & versatility.Featuring a 4-car garage and 5 spacious bedrms each with a private ensuite.This home is designed to accommodate families of all sizes/rental income(3 potential separate living areas)Enjoy breathtaking views of the golf course from the front and serene forest views from the back.With large bright windows equipped with remote-controlled blinds to maximize natural light.The property boasts fully finished loft above the garage,ideal for a home office,private retreat,workout studio or a potential bachelor apartment.Inside,the open-concept layout highlights top of the line appliances,high-end finishes,hardwood floors & thoughtful design elements.The main kitchen features a built-in refrigerator,elegant porcelain tiles,and ceramic sink,complemented by a hidden butlers kitchen equipped with an additional dishwasher,a high-end gas stove,and extra storage,perfect for seamless entertaining.Luxury amenities,including a BOSH cooktop,built-in stainless steel,mircro/coffee maker & drink fridge.Heated in-ground pool and pool house offer a sanctuary for relaxation and entertainment.Additionally,the property includes a detached unfinished carriage house with a separate entrance.This space provides potential to add 1-2 extra bedrooms and a bath ideal for an in-law suite,rental unit,or extended home office.Located just outside Cambridge,this home provides a quiet,rural setting with quick access to cities within 30min from major city centers including Burlington,Oakville,Hamilton and K.W. 6-minute drive to HWY 401 ensuring easy commutes.With its blend of modern elegance, comfort, and future potential, this property is a must-see for discerning buyers seeking an extraordinary lifestyle. (id:51300)
RE/MAX Real Estate Centre Inc.
4922 Seventh Line
Guelph/eramosa, Ontario
Truck terminal full visibility from Highway 7. 20 min from Milton. 5000 Square Feet repair shop for trucks and trailers repair. Nearly 40 parking spots for trucks and trailers. 2 story office in building. Full fenced yard with electronic gate and cameras. Shop has two loading docks **** EXTRAS **** This property has running good repair business from last 3 year old building. (id:51300)
Royal Star Realty Inc.
9408 17th Side Road
Erin, Ontario
A fantastic opportunity for horse enthusiasts! Lease this 6-acre property featuring a private barn with 6 stalls including the drive-in shed, a loft, 4 paddocks, and a shelter. Ideally situated just off Trafalgar Road between Erin and Hillsburgh, this location offers the perfect balance of tranquility and convenience, with peaceful surroundings and easy access to all amenities. This property has everything you need to care for and enjoy yourequine companions. (id:51300)
Real Broker Ontario Ltd.
18 Lois Court
Lambton Shores, Ontario
NEWPORT LANDING- This will be your only chance to get a vacant lot in one of Grand Bends most desirable neighborhoods. Developer does not plan to release any more lots, so act now! Phase I, II & III - SOLD OUT!! Close enough to walk to and enjoy all the amenities Grand Bend has to offer yet far enough to get away from it all. Take advantage of working with developer and award winning builder Rice Homes or bring your own builder. NOTE: short term rentals are not allowed in this subdivision. Schedules B, C, D & E must be attached to all offers. (id:51300)
Sutton Group - Select Realty
10 Lois Court
Lambton Shores, Ontario
This flagship 1,753 sq. ft. Rice Home will be sure to impress. With high quality fit and finishes this 3 bedroom, 2 bath home features: open concept living area with 9 & 10' ceilings, gas fireplace, centre island with kitchen, 3 appliances, main floor laundry, master ensuite with walk in closet, pre-engineered hardwood floors, front and rear covered porches, full unfinished basement with roughed in bath, Hardie Board exterior for low maintenance. Concrete drive & walkway. Call or email L.A. for long list of standard features and finishes. Newport Landing features an incredible location just a short distance from all the amenities Grand Bend is famous for. Walk to shopping, beach, medical and restaurants! Noe! short term rentals are not allowed in this development, enforced by restrictive covenants registered on title. Price includes HST for Purchasers buying as principal residence. Property has not been assessed yet. (id:51300)
Sutton Group - Select Realty
15 John Street S
Bluewater, Ontario
Escape to the country, where small town living meets BIG city style in this Brand NEW 1,425 sq. ft. design that is sure to please!!Built by award winning builder Rice Homes, which speaks volumes to its superior quality. Located in the cozy town of Zurich Ont. ; your little piece of heaven away from the hustle and bustle of the big city life.PLUS this properties debenture for the new municipal water system ( for Zurich & Area) has been paid for in FULL!!!Thats an over $20,000 savings!!!!With high quality fit & finishings this Manchester design defines the convince of one floor living.To the 4 pc ensuite and walk through closet in the master to the wide open living area featuring a large quartz centre island for entertaining.This 2 bedroom 2 bath home features 10 tray ceiling in the great room, 9 ever where else, gas fire place with shiplap finish, white cabinets with white Whistler quartz counter tops,3 appliances, main floor laundry, pre-engineered hardwood floors, ceramic tile in laundry room & both baths, front & rear covered porches with Gentek storm vinyl siding for low maintenance, 2 car garage, concrete drive & walk and a HUGE fully fenced backyard for all your furry friends.Just a short drive to Grand Bend with its breathtaking sunsets and sandy beaches, restaurants, shopping, marinas, farmers markets, golf courses, thrift shops, Zehrs Mennonite market for its homemade pies and tasty preserves all year round and much much more to explore in the surrounding quaint little towns ; giving you the many benefits of that desired small town living you've been longing for. Plus in town, you'll find shopping, a year round homestyle market, library, rec centre , dentist, medical centre.vet and more. Don't miss out on this one.. because in the country its not just a place you live but a place you call home. Call Ruth Today!! Note..Basement can easily be finished as it is insulated in & there is a roughed in bath. (id:51300)
Sutton Group - Select Realty
510 Church Crescent
Mount Forest, Ontario
Attention Large families and those looking for a backyard paradise. 510 Church Cres is perfectly situated in a family oriented cul-de-sac in the town of Mount Forest and has all of the amenities you are looking for. As you drive up to the home, pride of ownership exudes from the updated vinyl cedar shakes (3yrs), windows, gardens and roof (2014). This home has seen all of the major items updated and upgraded through the years and is ready for the next family to call it home. On the main level you will find a large kitchen (Appliances 2yrs, counters/island/sink 5yrs) with eat in kitchen island, a formal dining room overlooking the rear yard and pool as well as a formal living room accented with a gas fireplace. On the second floor are 2 large kids bedrooms, a 4pc family bath with heated floors (5yrs), and a primary bedroom with walk in closet and 3pc bath. On the lower level you will find a very large 4th bedroom with double closet, 3pc bath perfect for the pool and a large rec room with gas fireplace and walkout to the pool and hot tub area. Head down to the basement which is a perfect man cave, toy room or an in-law suite thanks to its walkup with separate entrance. There is also a 4pc bath with jacuzzi tub, laundry room, utility room and a storage room which is currently being used as a gym. Off the kitchen, convenient for BBQing, it s large composite deck (5yrs) and a patio sitting area. The fully fenced yard (newest 1yr) has a nice grassed area lined with a tall cedar hedge. The inground heated pool with diving board/water slide and hot tub area has an iron fence separating the grassed area to keep kids/dogs safe in the grassed area and away from the pool deck unsupervised. There is no need to worry about power outages as it is equipped with a full generator (Generac) to keep your home functioning all through the year. Furnace and Central Air 12yrs, Pool 25yrs, Liner 3yrs, Heater 10yrs. With this layout, each family member can have their own level/space. (id:51300)
Coldwell Banker Win Realty
1289 Bruce Road 4 Road
Brockton, Ontario
Discover your riverside haven! Nestled between Walkerton and Hanover, this charming 3 bedroom, 2.5 bathroom home offers over 1 acre of tranquility with a impressive 285 feet of frontage o the scenic Saugeen River. This 4 level side split design features a spacious layout, including a cozy living room, family room and rec room perfect for relaxing or entertaining. The walk-out basement leads to an expansive yard, blending indoor and outdoor living effortlessly. Step onto the large deck to soak in breathtaking river views - a perfect backdrop for kayaking, canoeing, or fishing from your own backyard. Update include a newer metal roof in 2016, kitchen patio door, and a furnace, providing modern comfort and peace of mind. This property is a rare combination of serenity and outdoor adventure - don't miss your chance to call it home. Contact your agent to schedule a showing! (id:51300)
Wilfred Mcintee & Co Limited
132 Schmidt Drive
Wellington North, Ontario
Welcome to your dream home in the desirable community of Arthur! This stunning two-story residence offers 2000 sq.ft. of meticulously maintained and move-in ready living space, designed to provide comfort and functionality. The heart of this home features a spacious, functional layout ideal for family living and entertaining. The main level boasts a bright and inviting living area that seamlessly flows into a well-appointed kitchen. Upstairs, you will find three generously-sized bedrooms, including a luxurious primary suite that comes complete with a private ensuite bathroom. The secondary bedroom enjoys the convenience of a cheater bathroom, ensuring privacy and ease for guests or family members. The finished basement adds an additional layer of living space with three more bedrooms and a brand-new three-piece bathroom, perfect for a growing family or hosting guests. Step outside to your great-sized yard, where a large composite deck awaits. This outdoor oasis is ideal for summer BBQs, family gatherings, or simply relaxing in your own private sanctuary. Located on a highly desirable street, this home offers both tranquility and convenience, with close proximity to local amenities, schools, and parks. **** EXTRAS **** Water lines in Fridge have been removed (id:51300)
Royal LePage Rcr Realty
25 Jordan (Belgrave) Drive
North Huron, Ontario
Welcome to 25 Jordan Drive in the quiet village of Belgrave Ontario. Centrally located, and just a few minutes drive to many nearby communities including Wingham, Blyth, and the shores of Lake Huron. This home has been lovingly maintained by the current owners for many years. The home features 4 bedrooms, 2 baths, 2 natural gas stoves and a fully finished lower level with oak bar and walk-out. Outside of the home the property is very private with a fully fenced yard, large rear deck, hottub and plenty of parking. If fishing is of interest the Belgrave Creek is just steps from the rear of the property with trout and more. This home is ideal for any family looking for a solid home in a small community but just a short distance to all amenities. Some of the upgrades to the home include Roof (Sept 2019), vinyl windows (2015/16), both bathrooms renovated (2019/2020). Electric baseboard are connected but not used by the current owners. Floor plans and room measurements are from iguide. (id:51300)
Dale Group Realty Corp
460 Durham Street W Unit# 106
Mount Forest, Ontario
This condo unit is in a highly sought after building in Mount Forest. A Main floor unit in this controlled entry building has been lovingly renovated and decorated with new flooring throughout, fully renovated and updated bathroom, updated kitchen with built-in dishwasher and microwave. The Primary bedroom is spacious with a walk thru closet leading to the new bathroom, the second bedroom is large enough for a hobby room and can still accommodate guests with a negotiable murphy bed. The patio enclosure lends the opportunity to enjoy the outdoor space for 3 seasons and provides a little extra storage. (id:51300)
Coldwell Banker Win Realty







