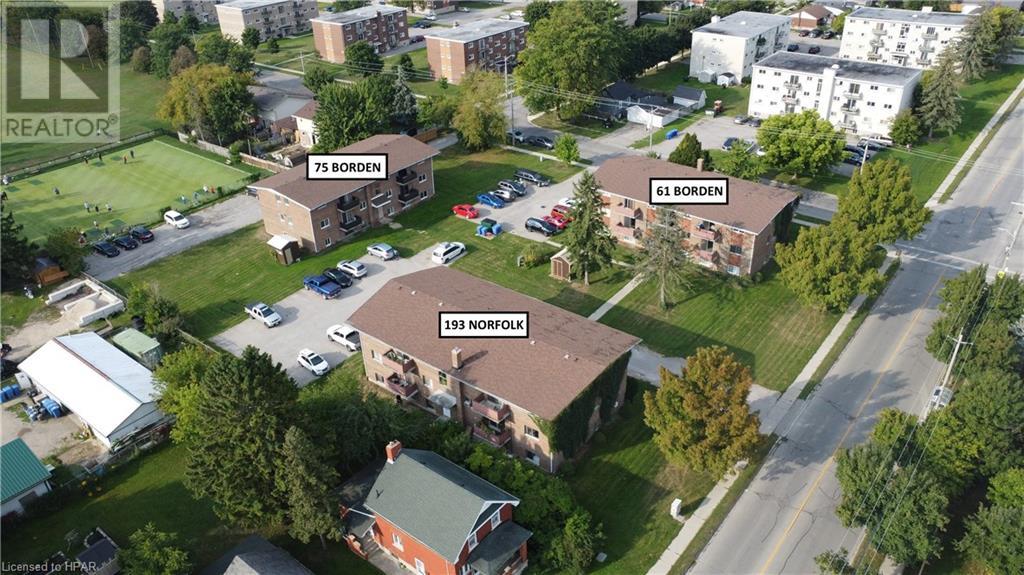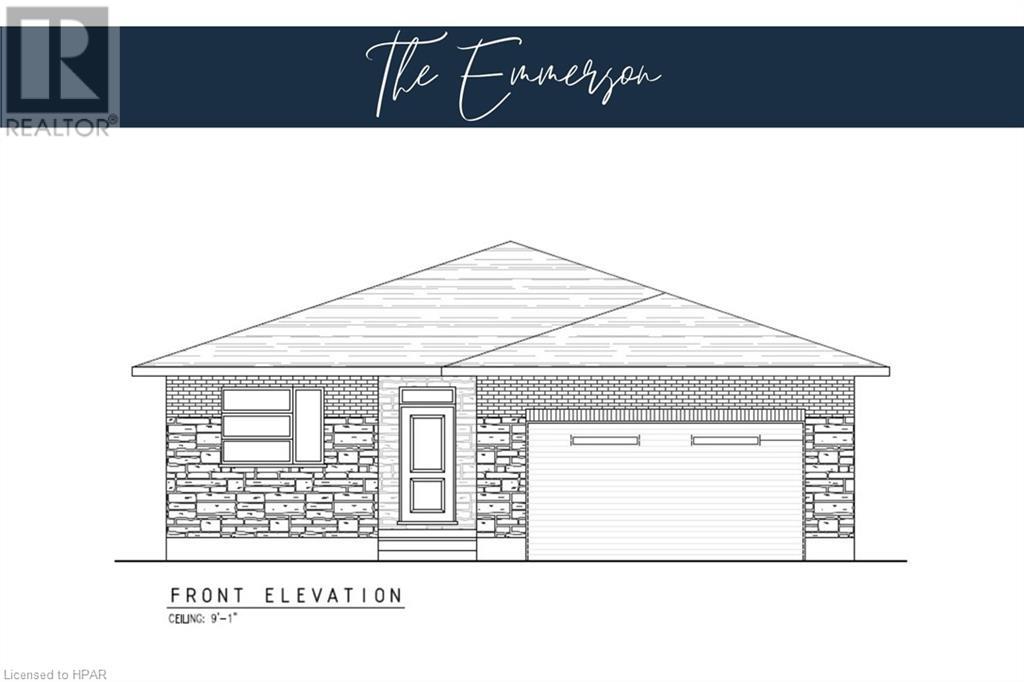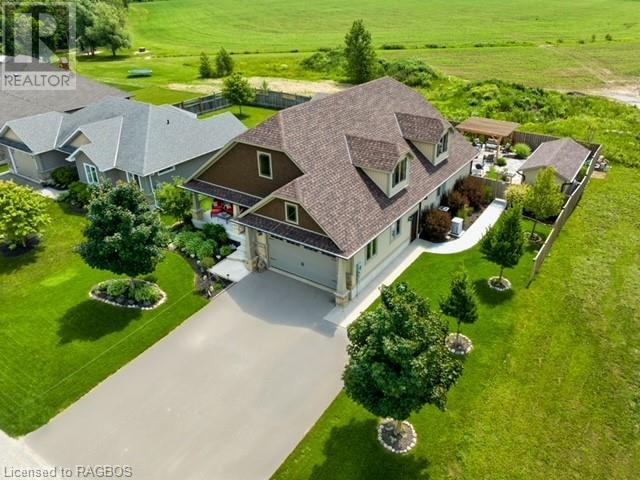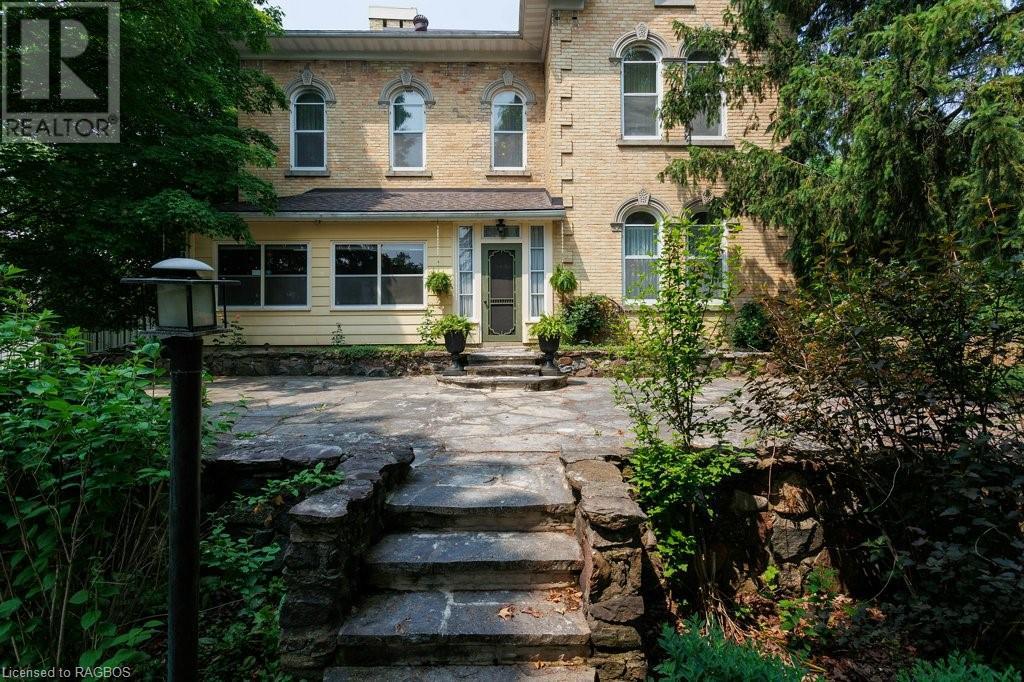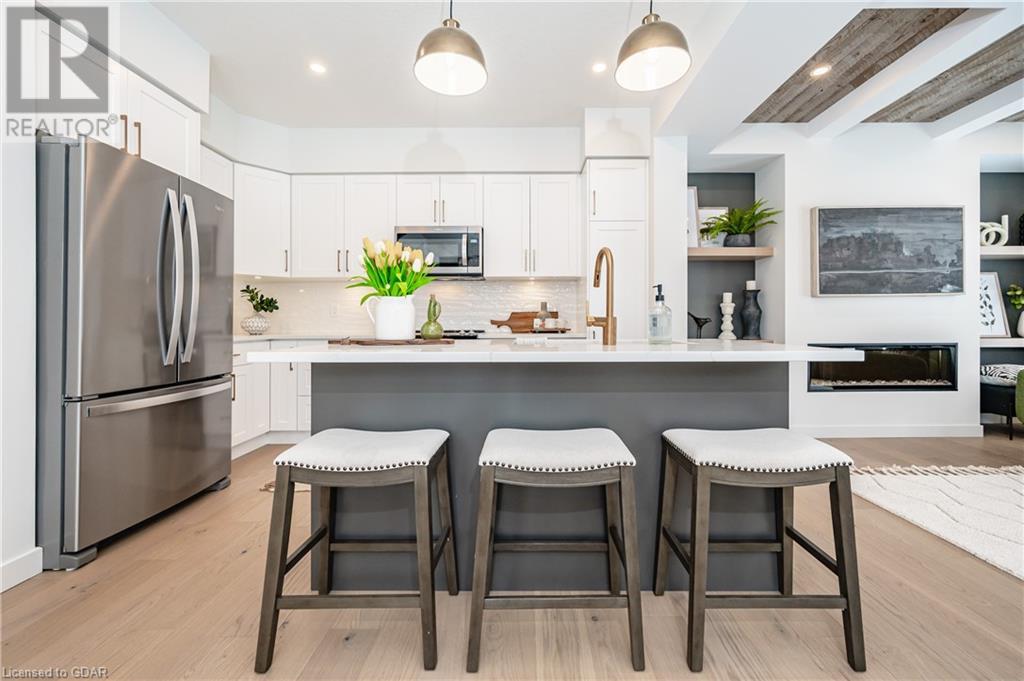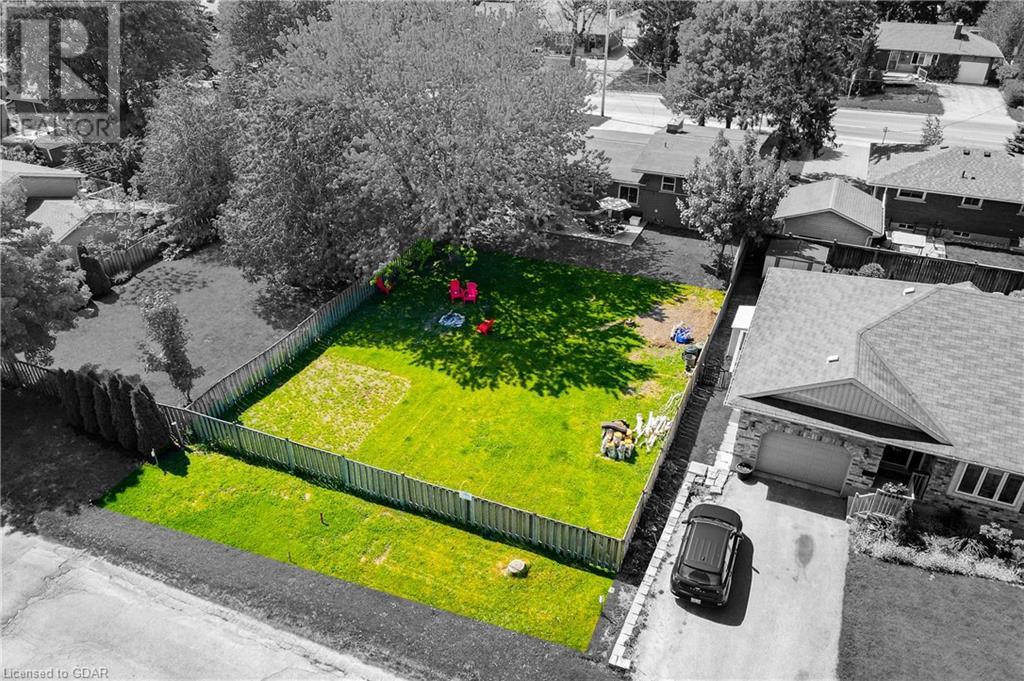Listings
139 Severn Drive
Goderich, Ontario
If you are looking for an income generating property or multi generational living opportunity, this may be the perfect property for you! This Bungalow townhouse end unit at Coast Goderich is duplexed which offers a separate 2 bedroom living unit downstairs with it's own separate entrance, a 4 pc bathroom, and open concept kitchen, dining and living area. The upstairs features 1438 square feet of living space with 2 bedrooms, 4 piece bathroom, laundry room, and a bright and modern kitchen featuring quartz countertops, sit up island, and vinyl plank flooring throughout. Enjoy the convenience of the 3 piece ensuite and walk in closet in the primary bedroom. Garden door to a rear patio. Contact your Realtor for more information today, Easy to view and flexible closing available. (id:51300)
Royal LePage Heartland Realty (God) Brokerage
Royal LePage Heartland Realty (Clinton) Brokerage
178 Brimicombe Crescent
Goderich, Ontario
Spectacular building lot in the most desirable Lake Huron community known as The Prettiest Town in Canada. Walk to the beach from your new home and enjoy the boardwalk and famous sunsets. Building here will allow you to enjoy everything that Goderich offers including the historic downtown, the excellent restaurants, YMCA, the Marina, and more. This 70 x 127 foot lot is surrounded by upscale homes on a beautiful street with services available to build your special new home. This west end, premium building lot is one of a kind, and if you are thinking of a new home, call your realtor today! (id:51300)
Coldwell Banker All Points-Fcr
193 Norfolk Street
Stratford, Ontario
INVESTMENT OPPORTUNITY - If you're seeking to diversify or build your portfolio, seize this exceptional chance to acquire 33 residential units situated across three distinct buildings on a single property. The property, spanning approximately 1.4 acres, includes 193 Norfolk Street, 61 Borden Street, and 75 Borden Street. Adequate parking, totalling 45 spots, is available for all three structures. Each building comprises 11 residential units, comprising 31 one-bedroom units and 2 two-bedroom units, all currently occupied. Additionally, each building is equipped with coin-operated laundry facilities, extra storage spaces, and tenant lockers. Click on the virtual tour link, view the floor plans, photos, and layout and then call your REALTOR® to review more information and financials before you schedule your private viewing of this great opportunity! (id:51300)
RE/MAX A-B Realty Ltd (St. Marys) Brokerage
123 Kastner Street
Stratford, Ontario
Pinnacle Quality Homes presents its latest Model Home The Emmerson to be built in Phase #4 of Countryside Estates. Featuring a solid stone/brick exterior; this Energy Star Rated; 3 Bed 3 Bath bungalow offers 1790 sq. ft. of living space with spacious principle rooms and open concept layout. Generous allowances for flooring / kitchen allowing you to design to suit; Master Bedroom with walk-in closet and ensuite with walk-in tiled/glass shower; 9' ceilings with 10' high lighted tray ceiling in Living Room; spacious kitchen w/ island and walk-in pantry; Main floor laundry room, Central Air included; Central Vac, HRV; Covered rear deck; unspoiled basement offers high ceilings and lots of potential extra sq ft if needed. 2 Car garage offers walk-up from Basement and is fully insulated / dry-walled and primed. Fully sodded lot. Call today for more information, floor plans and other home options available for Phase 4! Don't miss out, limited lots remaining! (id:51300)
Sutton Group - First Choice Realty Ltd. (Stfd) Brokerage
520 Wellington Street E
Mount Forest, Ontario
520 Wellington St is a spacious Custom Bungalow with open concept layout, covered front porch door to inviting foyer leading to open concept kitchen and great room, vaulted ceiling, gas fireplace, custom kitchen cabinets and island, pantry, all open to dining area overlooking rear yard, deck and patio. 2 Bedrooms on main floor with bathrooms, main stairs lead to rec room and game room area and 3 bedrooms (one being used as an office), additional 4 pc bath, gas heat central air, 2 car finished garage. Rear yard is fenced and set up as entertainment area with enclosed area, hot tub, extra shed and flag stone walk ways. This property has it all - inside and out, with many many updates. Bright cheery home. (id:51300)
Royal LePage Rcr Realty
538 Queen Street N
Paisley, Ontario
A unique property to be proud of! Carry on the ownership of this GRAND yellow brick home that once featured a Ball Room (current kitchen and dining room). Built by Robert Porteous, Banker and Businessman circa 1880, the house was designed to accommodate friends, family and business associates. Large outdoor front patio, front sun porch, Four white marble fireplaces, 11.5 foot ceilings on the main floor, sweeping staircase, roomy bedrooms, thick walls, built-in's, spacious basement (including pantry) and original Carriage House still remain. Subsequent owners added an addition at the back which has been used as private living quarters complete with an Amethyst covered fireplace, main floor bathroom, laundry room and more. Some interior supporting walls are double brick, with exterior being triple brick. Basement and 2nd floor ceilings are 10.5 feet high. Basement has concrete floors, propane fireplace and stone foundation walls approximately 3 feet thick. Wiring has been updated and there is a generator for backup if needed. A huge 52 X 62 Shop has been attached to the 26' X 18.5' brick carriage house. Current owner has lived here for decades and ran Gar-ham Hall Bed and Breakfast, utilizing the 6 bedrooms and 5 bathrooms, even creating the magical 3rd floor Suite. Set back from the main street in the Village of Paisley, this property is 1.43 acres in size so it has a private feel with spacious outdoor lawns and a side patio off of the private quarters. Situated less than a half hour from Bruce Power, this would be a great place to provide lodging and storage for those who need it, run a B and B, or simply enjoy it with your family. Floor plans can be viewed in the photos and enjoy the virtual walkthrough. (id:51300)
Coldwell Banker Peter Benninger Realty
69 - 15 Coastal Crescent
Lambton Shores, Ontario
Welcome Home to the 'Ontario' Model in South of Main, Grand Bend’s newest and highly sought after subdivision. Choose from 3 professionally chosen interior designs! Constructed by local award-winning builder, Medway Homes Inc., this new build freehold condo is flexible on closing. Located near everything that Grand Bend has to offer while enjoying your own peaceful oasis. A minute's walk from shopping, the main strip, golfing, and blue water beaches. Enjoy watching Grand Bend’s famous sunsets from your own backyard. Your modern bungalow boasts 1170 sqft of finished living space (includes 859 sf of lower level with finishing potential), and is complete with 2 spacious bedrooms, 2 full bathrooms and a 1 car garage with single drive. Quartz countertops and engineered hardwood are showcased throughout the home. The primary bedroom is sure to impress, with a spacious walk-in closet and 3-piece ensuite. The open concept home showcases tons of natural light, 9’ ceiling on both the main and lower level, main floor laundry room, gas fireplace in living room, covered front porch, large deck with privacy wall, 10' tray ceiling in living room, and many more upgraded features. Upgraded design choices available! Enjoy maintenance free living with lawn care, road maintenance, and snow removal provided for the low cost of approximately $265/month. Life is better when you live by the beach! Photos shown are of a completed Ontario unit*. *CONTACT TODAY FOR INCENTIVES!! (id:51300)
Prime Real Estate Brokerage
77721 Orchard Line
Bluewater (Bayfield), Ontario
An unique one of a kind fully operational Distillery, Winery, Cidery & Farm Retail Store. Located in beautiful Huron County, just minutes from the desirable Village of Bayfield. Situated on 84 acres with 30 acres cleared, 27 acres of established berries & fruit trees including, Apples, Pears, Peaches, Cherries, Raspberries, Strawberries, Blueberries, Currants, Gooseberries, Haskap, Sea buckthorn, Saskatoon berries, Asparagus etc. All plants are connected to a drip line irrigation system and an 8’ wildlife fence surrounds 22 acres. There is a potential to clear more land for further production land. The properties main features are a 92’ X 52’ Farm Retail store with Patio that includes a licensed (transferable) bar/restaurant, kitchen, bakery, produce coolers/freezers. Plus a separate 56’ X 42' building designed for agri-food processing. Both buildings have in floor heating & natural gas services. The farm's water is supplied by a 205’ deep well. This diverse farming operation also offers Pick your own during the main season and attends many Farmers’ Markets for product distribution. The property includes a 4 season bungalow style home located beside a pond as well as seasonal worker trailers. The farm business has been in operation for over 20 years and has a loyal customer base. This business has a great multi-stream income started, with prominent future potentials. Don’t miss out on this well established turn key agri-food business. Please book an appointment with an agent to view the property. The business is still in operation. (id:51300)
Initia Real Estate (Ontario) Ltd
Royal LePage Rcr Realty
77721 Orchard Line
Bluewater (Bayfield), Ontario
An unique one of a kind fully operational Distillery, Winery, Cidery & Farm Retail Store. Located in beautiful Huron County, just minutes from the desirable Village of Bayfield. Situated on 84 acres with 30 acres cleared, 27 acres of established berries & fruit trees including, Apples, Pears, Peaches, Cherries, Raspberries, Strawberries, Blueberries, Currants, Gooseberries, Haskap, Sea buckthorn, Saskatoon berries, Asparagus etc. All plants are connected to a drip line irrigation system and an 8’ wildlife fence surrounds 22 acres. There is a potential to clear more land for further production land. The properties main features are a 92’ X 52’ Farm Retail store with Patio that includes a licensed (transferable) bar/restaurant, kitchen, bakery, produce coolers/freezers. Plus a separate 56’ X 42' building designed for agri-food processing. Both buildings have in floor heating & natural gas services. The farm's water is supplied by a 205’ deep well. This diverse farming operation also offers Pick your own during the main season and attends many Farmers’ Markets for product distribution. The property includes a 4 season bungalow style home located beside a pond as well as seasonal worker trailers. The farm business has been in operation for over 20 years and has a loyal customer base. This business has a great multi-stream income started, with prominent future potentials. Don’t miss out on this well established turn key agri-food business. Please book an appointment with an agent to view the property. The business is still in operation. (id:51300)
Initia Real Estate (Ontario) Ltd
Royal LePage Rcr Realty
74395 Snowden Crescent
Bluewater (Bayfield), Ontario
STUNNING, ONE OF A KIND LAKEFRONT PROPERTY! An acre lot with 126 Ft. of LAKE FRONTAGE! KILLER BEACH! VERY PRIVATE! Located 5 minutes south of Bayfield. 3 Bedroom Log Home with large detached 2 car garage with a finished second floor. Wonderfully landscaped! This meticulously maintained log home features Open Concept Living; vaulted ceiling, expansive window features, Lakeside, in the main living area and Primary Bedroom , sliders take you out to the HUGE Lakeside Deck with crazy views of the Lake! Living Room is articulated with a beautiful stone Gas Fireplace, vaulted ceiling, and the wall's patina is rich and warming! The Kitchen is large and overlooks the Living and Dining spaces. The Kitchen features a large Island with casual seating, as well!\r\nA true BEAUTY! YOU HAVE TO SEE THIS ONE! (id:51300)
Keller Williams Lifestyles
41 Fieldstone Lane Unit# 5
Elora, Ontario
Introducing Fieldstone II, Elora's newest townhome community by Granite Homes. Embrace the charm of Elora and modern living in this exceptional property, offering a generous 1,604 sq. ft. of living space. Marvel at the open concept main floor boasting 9ft. ceilings, hardwood throughout the main floor, hardwood stairs, and pot lighting. The expansive kitchen features an oversized island with quartz countertops, upgraded cabinetry, and concealed under-cabinet lighting. Enjoy additional kitchen features such as an 18 pantry with 2 bin garbage pull out and 2 pot and pans drawers. Designer finishes include a floating vanity and matte black fixtures in the powder room, quartz countertop and cabinets in the laundry room, and upgraded floor and wall tiles in the ensuite walk-in glass shower. Admire the waffle ceiling in the great room and finished basement stairs open to below with railing. Step outside onto your rear patio with privacy fence, perfect for unwinding amidst nature's beauty. With unique exteriors featuring limestone harvested from the site, South River offers a retreat inspired by Elora's impressive architecture. Don't miss the opportunity to make this exquisite townhome your own. Contact us today to schedule a tour of our Model Home 133 South River Rd. (Follow Signs to Model) or to speak with a Sales Representative. Disclaimer: Interior photos are not of the actual unit, only to be used as reference. (id:51300)
Keller Williams Home Group Realty Inc.
Pt Lt 145 Hill Street
Fergus, Ontario
Beautiful building lot on a mature street with a great location in Fergus; walking distance to trails, the river, downtown and schools. Bring your dreams and your plans to this 60' x 79' lot with great potential for families or single level living. Located close to many amenities and only a 20 minute commute to Guelph and 30 Min to Orangeville or Waterloo Region. (id:51300)
Mv Real Estate Brokerage



