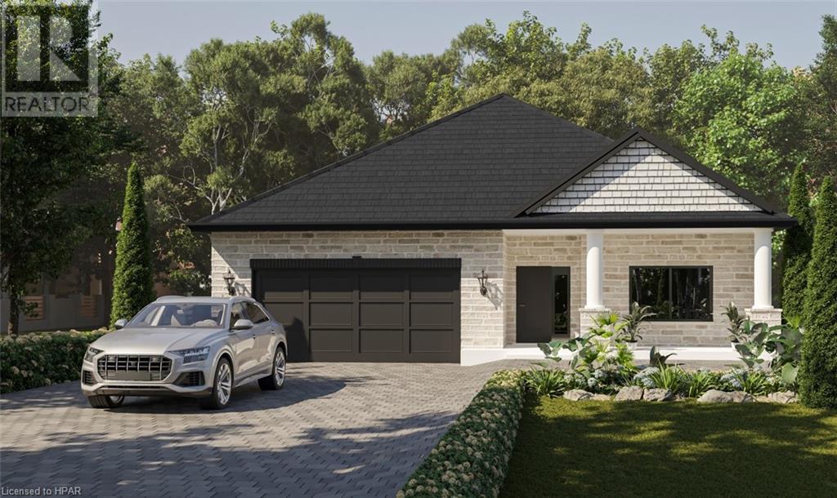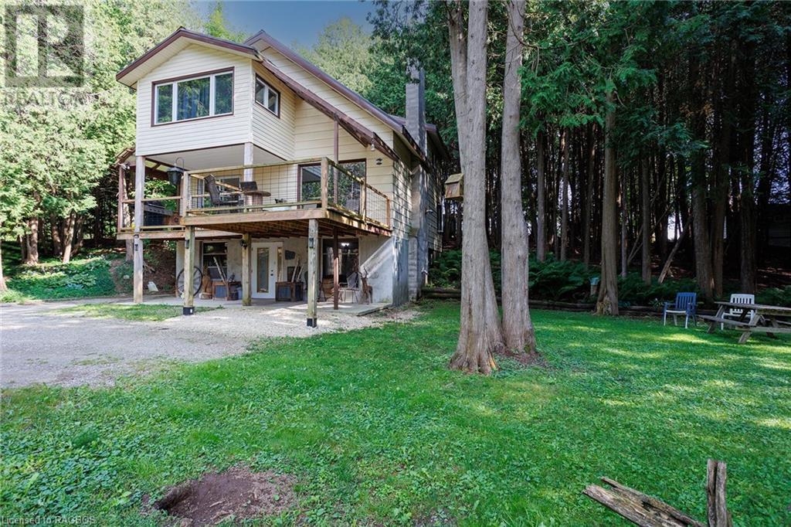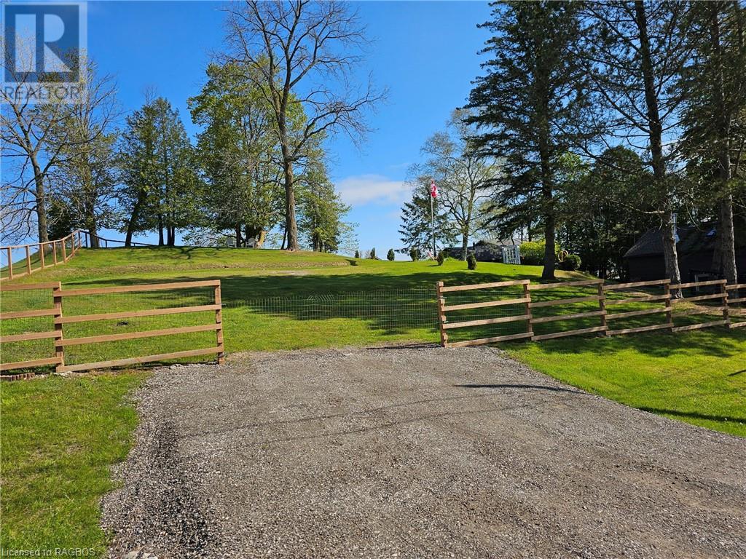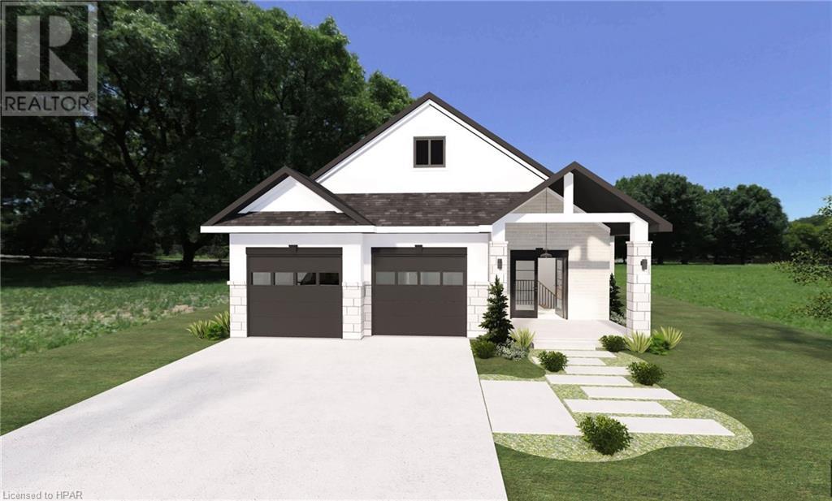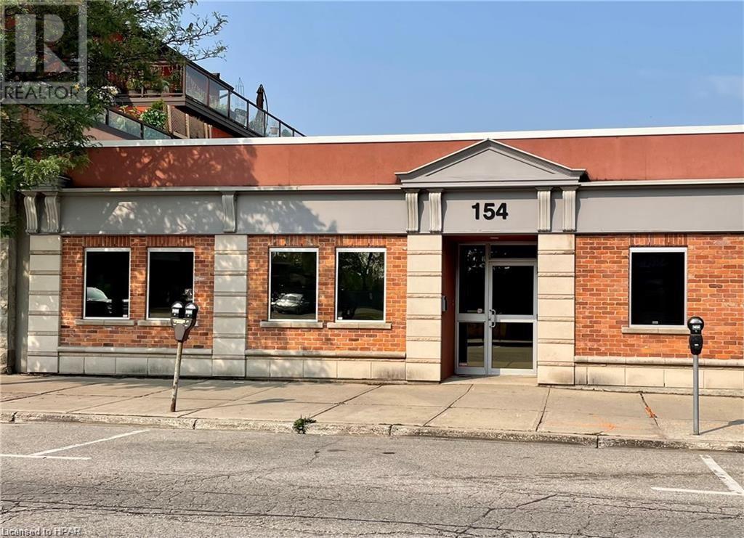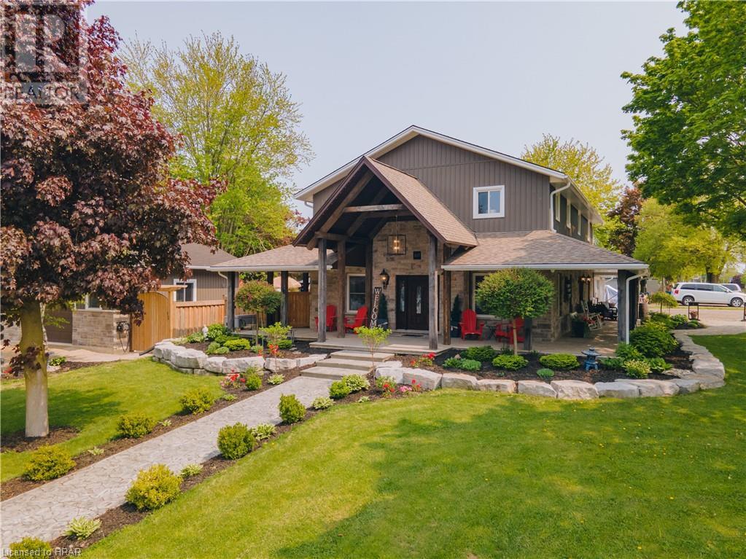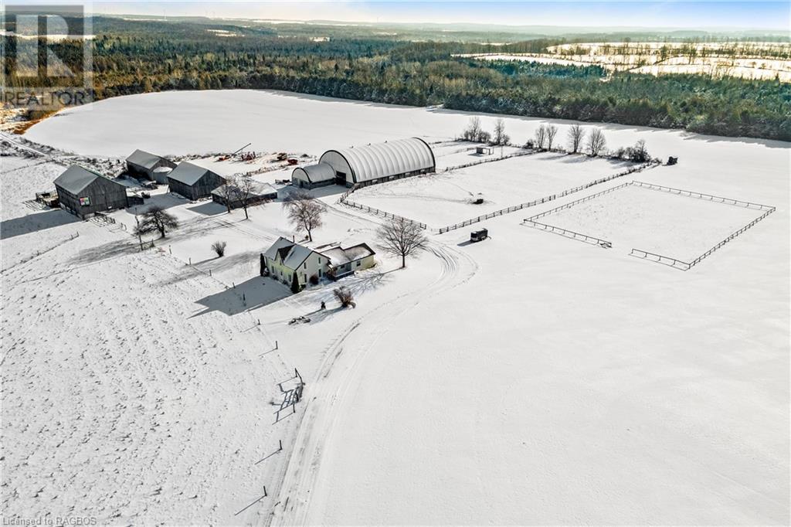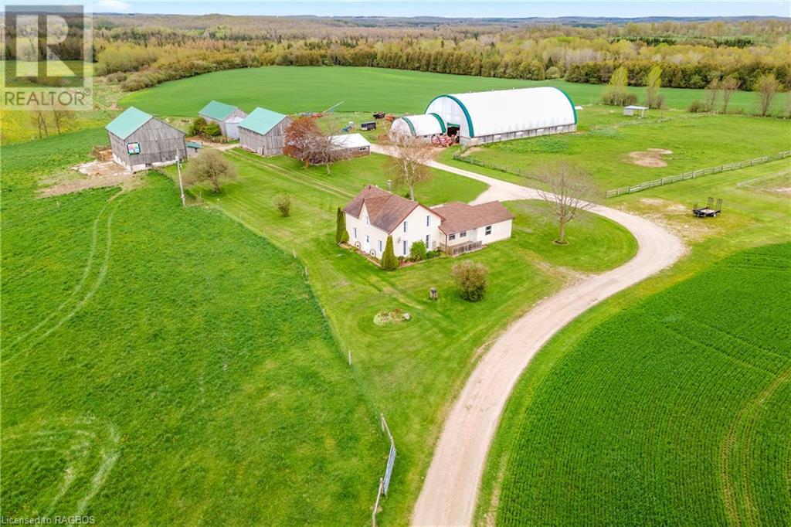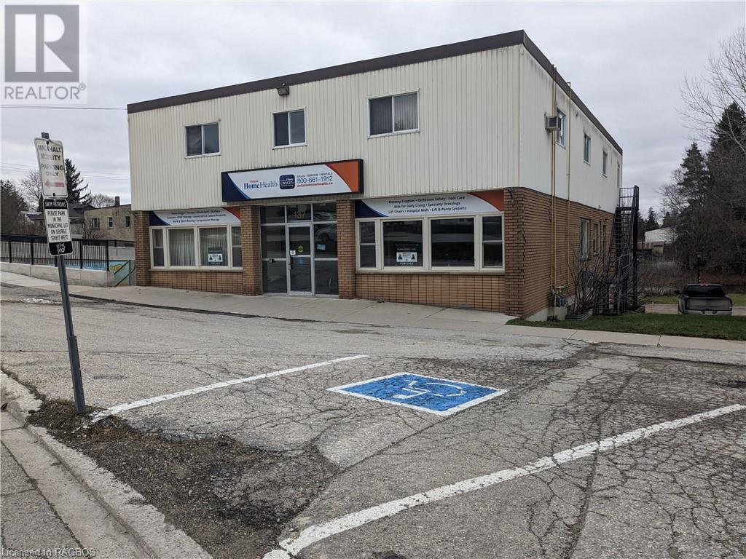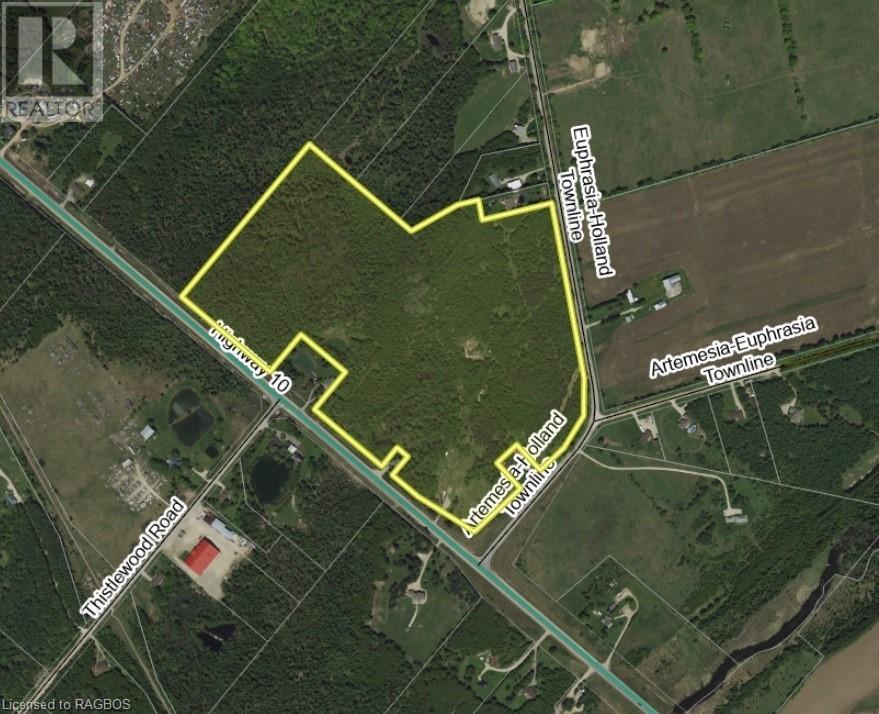Listings
Lot 3 Nelson Street
Mitchell, Ontario
Welcome to one of Mitchell's newest subdivisions. Feeney Design Build is offering a 1356 square foot bungalow for sale to be completed this summer. This bungalow features main floor living with an open kitchen and living room plan, a large master bedroom with ensuite and walk-in closet and an additional bedroom or den on the main floor. Call today to complete your selections or pick from a variety of bungalow, two-story and raised bungalow plans! Feeney Design Build prides itself on top-quality builds and upfront pricing! You will get a top quality product from a top quality builder. (id:51300)
Sutton Group - First Choice Realty Ltd. (Stfd) Brokerage
493542 Baptist Church Road
Glenelg, Ontario
This is a unique one! It is one property, with two homes and three fire numbers nicely located between Durham and Priceville on a paved road. This is an ideal set-up for those wishing to live close to relatives; or to have an income producing rental or a guest house. Bell's Creek flows through the property with the two homes being on the South side; and the North side has an outbuilding currently housing horses and paddocks. There may be a possibility for the property be severed via natural severance with the creek; but Buyer would have to do their due diligence regarding that possibility. Both the North and South sides of the river have water (dug wells) and hydro. Main home is a 2-storey with ample room consisting of 3 full bathrooms with one on each level and 3-4 bedrooms depending on your setup. Guest house is a bungalow being approximately 800 square feet with 2 bedrooms, a living room, kitchen and an unfinished walk-out basement. Take a look at what is being offered. (id:51300)
Century 21 Heritage House Ltd.
Lot 32 Pt 2 Church Street
Paisley, Ontario
This building lot is not like the others! Consider your favourite house plan on this sloping corner location, that would allow spectacular views of the Willow Creek water shed. Wraparound deck, walkout basement, some natural landscaping and other possibilities would allow your imagination plenty of building options. Fully fenced with a driveway in place, this property is ready for your happy-ever-after! As you proceed with your plans, Hydro One will provide a power estimate when the foundation is in. Natural Gas (Epcor) is at the road, as well as Municipal services. Water/Sewer (at the street) hookup charges will apply, and subsequent billing is separate from property taxes. Saugeen Valley Conservation Authority has approved a building site, but will need to meet to consider the type and location of the home proposed to ensure your satisfactory results. Property taxes and MPAC Assessed Value have not been ascertained yet. Property has been meticulously cared for. This lot is 2 blocks from the local grocery store and the downtown core of the Village of Paisley, where the Saugeen and Teeswater Rivers meet. Quality of life has been a strong point for Paisley, offering everything from a school and local health unit, to shops, restaurants, garages, salons, gift and antique stores and much more. Make this the place you call home. (id:51300)
Coldwell Banker Peter Benninger Realty
21 Orchard Drive
Stratford, Ontario
Welcome to Countryside Estates! Teahen Construction is offering five distinctive lots, each showcasing the epitome of countryside living. Nestled within this tranquil community you'll discover an exquisite 1630 sq. ft. masterpiece which has been thoughtfully designed to bring you delight from the moment you step inside. The heart of the home displays a beautifully appointed kitchen featuring stone countertops, butler's servery, and large pantry which provide both functionality and style. An open concept dining room and living room, complete with a cozy gas fireplace, create the perfect ambiance for gatherings and relaxation. The primary suite is a sanctuary of luxury, boasting a beautiful en-suite bathroom and a walk-in closet that fulfills all of your storage needs. Step outside to a spacious covered rear deck, where you can savor the countryside views and enjoy the serenity of your surroundings. Additional features include an attached two-car garage, mudroom / laundry entrance, as well as a covered front porch. The brick and stone exterior not only enhances the property's curb appeal but also promises the timeless beauty and quality delivered by Teahen Homes. Don't miss your chance to experience the Countryside Estates lifestyle. (id:51300)
RE/MAX A-B Realty Ltd (St. Marys) Brokerage
154 Downie Street
Stratford, Ontario
Downtown core professional office space featuring several private offices, board room or bullpen area, kitchenette and accessible washrooms on single level available for lease. Close proximity to free parking at Cooper lot and two on site exclusive parking spaces included. Easy access to City Hall, Court Houses, Post Office, Shopping and Restaurants. Other potential commercial uses will be considered. Contact your trusted REALTOR® for further details. (id:51300)
Sutton Group - First Choice Realty Ltd. (Stfd) Brokerage
9151 Road 164 Road
North Perth, Ontario
Exceptional Opportunity to own a Newly Renovated 20-room Motel with Restaurant spread on 6 Acres Highway Commercial Zoned Lot with Excellent Visibility in Southern Ontario, close to Kitchener/Waterloo. Priced at comparative rate. The Property is Located across Upcoming Gated Community and North East commercial Lands Development of municipality. Listowel Golf Club & Town Centre, Palmerston Industrial Park & Town Centre and TG Minto (Toyota) Plant within the Vicinity of the Motel. Listowel is home to Industries such as LTI Tech. (Honda), Spinrite Yarns, Erie Meats, Farm Equipment and Automotive Dealerships close to Motel. Motel comes with Renovated 2 BDRM. Owners' Residence. Newly Renovated Guest Rooms Features Updated Bathrooms with Walk-in Showers besides new amenities, FF&E and Upgraded Linens. New Sewer & Plumbing as per Municipal Permit and ESA Certified Electrical's. The well-manicured property features a ~700 sqft. Mech RM & ~1000sqft. Storage/Garage. Check out the Virtual Tour. **** EXTRAS **** Turn-Key Operation. Full Chattel List And Financials Available. Please Do Not Visit The Property Without An Appointment. Attractively Priced for Great Return on Investment (id:51300)
RE/MAX Millennium Real Estate
197 Trafalgar Street
Mitchell, Ontario
3000 sq ft executive home in the heart of Mitchell is now available. This home sits on a 1/3 acre maturely landscaped corner lot close to all amenities, rec centre, parks, school bus routes and just a short distance to downtown shopping. Open concept main floor greets you as you enter the front door you will appreciate the large open living space and your grand centre hall staircase, a formal spacious office, and entertaining dining room with built in desk. As you head to the rear of the home you will love the huge open concept kitchen with separate eating area, the granite counter tops and loads of cupboards as well as the family sized living room. The second floor offers a dream master suite with walk in closet with California style shelving, separate closet as well as a relaxing master ensuite bath with air jet soaker tub, walk in tiled shower and double sinks. There are 3 other bedrooms, 4 piece bath, large laundry room with loads of closets and granite counter and separate storage closet at end of hallway. Most of your time will be spent on your 184 feet of continuous covered porch area, or in your oasis backyard with inground heated pool, area for hot tub, great privacy and loads of entertaining patio area. Of course the 25 X 27 ft in floor heated workshop with 2 over head doors, 2 piece washroom and over 10 ft ceiling height are the finishing touches. Call for your personal private viewing today. This is a must see home that cannot be replaced at this price! (id:51300)
RE/MAX A-B Realty Ltd (Stfd) Brokerage
119 Glass Street
St. Marys, Ontario
Build your dream home with Teahen Homes! With only 2 lots left you can customize your desired floor plan to fit either lot or we are proposing a 1550 sq ft bungalow exhibiting a brick and stone exterior, with a covered front porch. This floor plan displays a well laid out main floor featuring a spacious kitchen, with island, main floor laundry, and spacious living room dining room, ensuring both functionality and comfort. The primary bedroom boasts his and hers closets, providing ample storage, and a beautiful 4 piece ensuite bathroom. Picture yourself enjoying peaceful evenings on the rear covered deck, which seamlessly blends the indoor and outdoor living spaces. As an added bonus, the basement will be partially finished with a rec room, additional bedroom, and a well-appointed 3 piece bathroom. Elevate your lifestyle with this exceptional custom Teahen Home. TO BE BUILT, Completion 2024 (id:51300)
RE/MAX A-B Realty Ltd (St. Marys) Brokerage
383318 Concession Road 4
West Grey, Ontario
192 acre Equestrian farm in West Grey. 1.5 storey home with 4 bedrooms, 2 bathrooms, and an addition. Main floor consists of: kitchen with island and dining room; good sized living room with electric fireplace and French doors leading to deck, and entrance to the mudroom; master bedroom with double closets; two 3 pc bathrooms, one recently renovated and complete with shower and laundry room, the second has a jacuzzi tub. Second floor has 3 good sized bedrooms, the largest bedroom has 4 closets. Lower level has finished family room walk up to main floor, and the balance is undeveloped storage and utility room for combo wood/oil furnace, hot water, water softener, and wood storage. The east deck has a hot tub with gazebo, there is also a deck on the west side. This cash crop/beef farm was an equestrian facility 12 years ago. It has an indoor riding arena 60' x 120' (currently used for storage) with an addition containing stalls and a heated viewing room, as well as an outdoor sand ring 120' x 240'. Having hosted hunter/jumper shows in the past, this property has it all. Additional outbuildings include: building 1: a lounge room 37' x 16'' with a kitchen and storage room being 31'x30'; building 2: an implement shed 35'x33'; building 3: 30'x61' hay storage shed; and a bank barn 62'x40' set up for loose housing with a manger and fenced concrete yard, and a 14'x20' addition used as a chicken coop; and a steel upright grain silo (3500 bushels). This all is contained on 192 acres with approximately 92 workable, the balance being primarily cedar bush with very little hard wood. (id:51300)
Wilfred Mcintee & Co Ltd Brokerage (Dur)
383318 Concession Road 4
West Grey, Ontario
192 acre Equestrian farm in West Grey. 1.5 storey home with 4 bedrooms, 2 bathrooms, and an addition. Main floor consists of: kitchen with island and dining room; good sized living room with electric fireplace and French doors leading to deck, and entrance to the mudroom; master bedroom with double closets; two 3 pc bathrooms, one recently renovated and complete with shower and laundry room, the second has a jacuzzi tub. Second floor has 3 good sized bedrooms, the largest bedroom has 4 closets. Lower level has finished family room walk up to main floor, and the balance is undeveloped storage and utility room for combo wood/oil furnace, hot water, water softener, and wood storage. The east deck has a hot tub with gazebo, there is also a deck on the west side. This cash crop/beef farm was an equestrian facility 12 years ago. It has an indoor riding arena 60' x 120' (currently used for storage) with an addition containing stalls and a heated viewing room, as well as an outdoor sand ring 120' x 240'. Having hosted hunter/jumper shows in the past, this property has it all. Additional outbuildings include: building 1: a lounge room 37' x 16'' with a kitchen and storage room being 31'x30'; building 2: an implement shed 35'x33'; building 3: 30'x61' hay storage shed; and a bank barn 62'x40' set up for loose housing with a manger and fenced concrete yard, and a 14'x20' addition used as a chicken coop; and a steel upright grain silo (3500 bushels). This all is contained on 192 acres with approximately 92 workable, the balance being primarily cedar bush with very little hard wood. (id:51300)
Wilfred Mcintee & Co Ltd Brokerage (Dur)
137 George Street W
Durham, Ontario
Professional Office Building, known as the Bridgeview Centre, located in the rapidly growing municipality of West Grey, in Durham's downtown area with over 9,000 sq/ft of available space. Surrounded by a public wading pool and public park, and next to the police station, fire department and the original Town Hall, it is located on the Saugeen River steps from the main street. This well-maintained location would be ideal for small to mid-sizes retail or an array of professional uses from medical and dental to engineering or daycare. This is a three level structure with all three levels accessible from street level, with the lower level also accessible from the the park and pool area via deeded access making it ideal for deliveries or lower level business activity. There is ample parking available via deeded spaces or public spaces. For investment or sole-use, the property is a great choice in an growing community, with limited, ready-to-use options, primed for new ideas and businesses. This building is wheelchair accessible on all three levels. (id:51300)
Royal LePage Rcr Realty
Lot 90 Highway 10
Markdale, Ontario
47 acres just 1km from Markdale. Frontage on 2 paved roads. Mature cedar and softwoods with several clearings that would be suitable building sites. Trails throughout the property. Driveway, gravel yard, storage container with hydro service. (id:51300)
Royal LePage Rcr Realty

