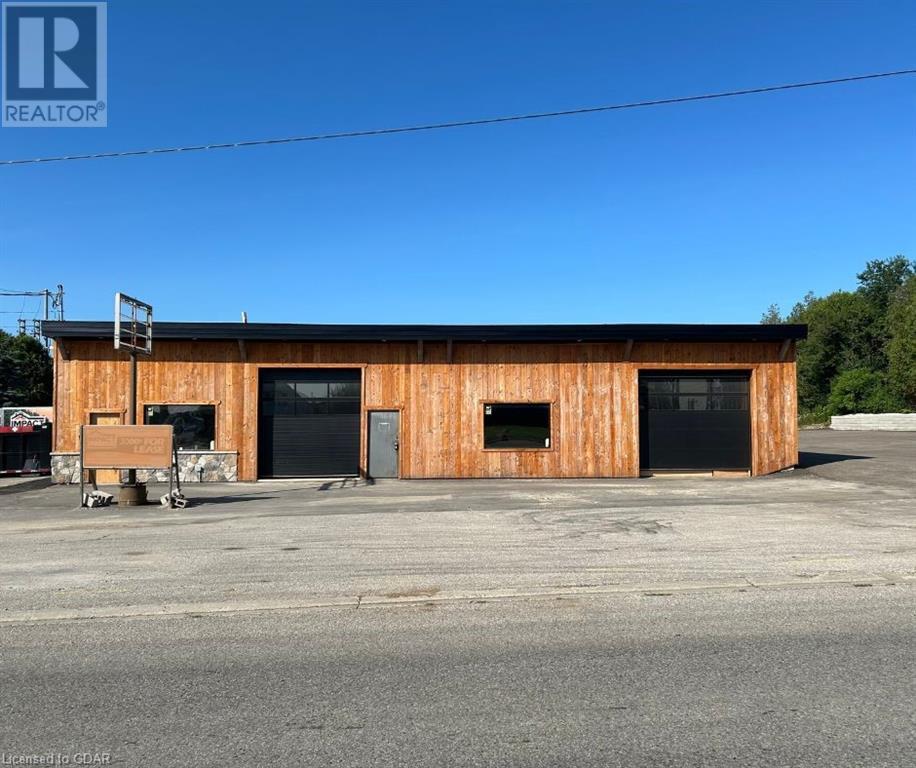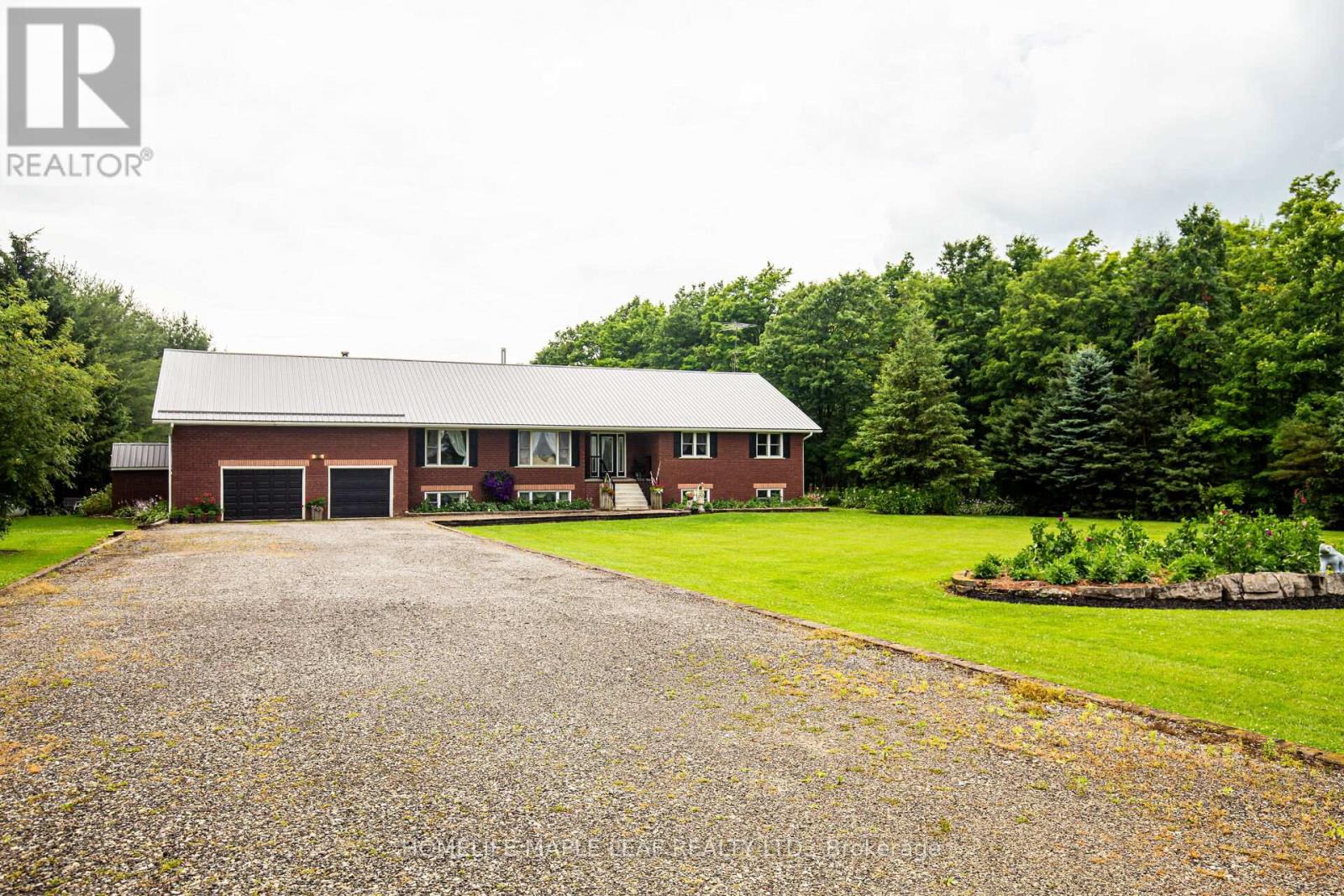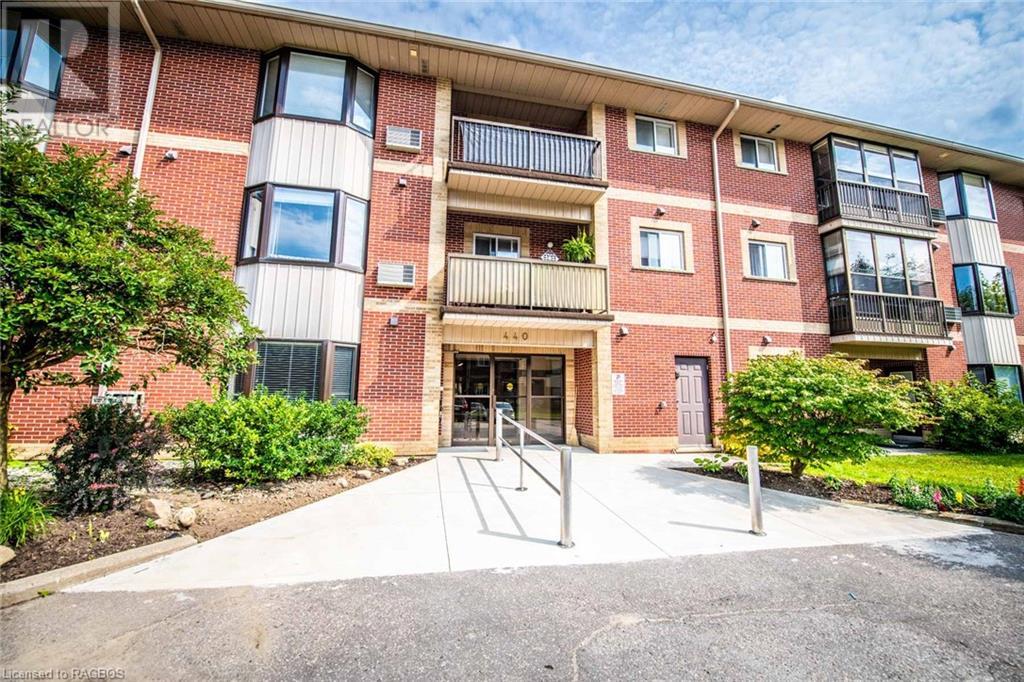Listings
25 Stark Street
Bayfield, Ontario
Discover this delightful move-in ready 4-bed, 3-bath bungalow, tucked away on a peaceful dead-end street near the heart of Bayfield, ON. This home offers a perfect blend of relaxed comfort, and style. The home features a fresh, open-concept layout that is both inviting and functional. The custom kitchen is a highlight, with quartz countertops; and a sink overlooking the adjoining 3-season screened porch -- perfect for dining comfortably during the warmer months. The primary bedroom is a true retreat w/ white-washed cathedral ceilings and access to the backyard patio. The His & Her closets are nearby with the bright ensuite (its double sinks, a curvy freestanding tub, and a separate shower) creating a refreshing space. In addition to the primary ensuite, there is a convenient 3-piece bath next to a designated bedroom for added privacy and comfort for your guests, and finally, a 2-piece bath for visitors off the kitchen, w/ laundry. Enjoy early morning coffees on the charming front porch, perfect for starting your day. The private backyard is a peaceful haven, ideal for entertaining or relaxing. A cozy bunkie, offers extra space for guests, bringing heads in beds to a possible 10. This lovely Bayfield home is just a short walk to the Square and Main St, as well as the beach stairs on Tuyll St. Enjoy the friendly Bayfield Community Centre with pickle ball and yoga, and beautiful Lake Huron sunsets. Just 15 mins to Goderich for a feature film and 15 mins to Grand Bend for the Huron County Playhouse. Don't lift a finger; enjoy a comfortable, elevated lifestyle immediately! (id:51300)
Royal LePage Heartland Realty (God) Brokerage
218 Albert Street
Paisley, Ontario
Discover the charm and warmth of this charming brick home nestled in the picturesque Village of Paisley. Situated on a scenic lot close to the river, park, and playground, this inviting residence is the perfect blend of classic character and modern updates. Step inside the foyer to find updated windows, plumbing, and wiring, including a new electrical panel, ensuring peace of mind and efficiency. The main floor offers a bright open concept kitchen, dining area and living room rarely found in an older home. The newer gas forced air furnace guarantees cozy winters, while the recently added south-facing sundeck provides a sunny retreat for relaxation and entertaining. The brick exterior and the new aluminum fascia & eavestrough reduce the exterior maintenance so you can spend your time enjoying the deep backyard. Convenience abounds with main floor laundry, a primary bedroom, and a newer bathroom, making single-level living a breeze. The upper floor offers three additional bedrooms and a recently updated 4 pc bath, providing ample space for family and guests. There is a part basement for storage as well as the furnace area. Competitively priced to sell, this home is also ideally located close to downtown shopping and centrally situated near Bruce Power. Don't miss the opportunity to make this charming brick home in Paisley your own. (id:51300)
Royal LePage D C Johnston Realty Brokerage
6512 Wellington Rd 7 Unit# 1
Elora, Ontario
1500 sq foot unit in 3000 square foot Commercial building in Elora. Located across the road from Pearle's spectacular Elora Mill condos, you are a short walk to the shops and restaurant's of historic downtown Elora. C2 commercial zoning allows for many uses. Retail, service, or professional use...call now for more details on this building. Looking for a high traffic location with lots of walk by in Elora's tourist hub, can't beat this location. 2 units available. 14 ceilings. 12 roll up doors provide easy access. Possibility of customizing unit to meet your needs. Call now for more details. (id:51300)
Keller Williams Home Group Realty
169 Miller Street
Mount Forest, Ontario
Welcome to this stunning raised bungalow home situated on a spacious double-sized lot, zoned R2, just moments from downtown Mount Forest. This great, spacious home boasts numerous renovations and modern upgrades, making it an ideal choice for a large family seeking comfort and style. Step inside to find new flooring throughout the home, including the main entrance, stairs, and basement floors, complemented by freshly painted walls. The kitchen shines with new pot lights, and the front windows have been replaced with elegant California shutters. The home has been re-insulated throughout, ensuring year round comfort, and updated plumbing & shut off valves. Enjoy the expansive back yard on your new deck put in just last year in your fully fenced in yard, with the addition of both side gates openings for easy access to the backyard. This home offers 3+1 bedrooms, an oversized laundry room, and an updated bathroom in the basement. The eat-in kitchen, separate dining, and sitting areas provide versatile options for mealtime and entertaining. A large rec room in the basement is perfect for kids to hang out and there is lots of opportunities for family relaxation by the fire. The central location is unbeatable, being close to the hospital and within walking distance to almost anything in town. The backyard is a blank canvas, ready for your personal touch. Whether you want to expand the property, add extra storage, or create a space for outdoor activities, the possibilities are endless. Don’t miss out on this incredible opportunity unity to own a beautifully updated home with abundant space, close to all the amenities of downtown Mount Forest. Book your showing today! (id:51300)
Exp Realty
10 Pine Road
Puslinch, Ontario
Welcome to 10 Pine Road in the Millcreek Country Club. Simply delightful! Bring your canoe, kayak, paddle boat, fishing rod and enjoy the life on the water lifestyle in an adult 55+ community at an affordable price. Sip your morning coffee and evening cocktail in the 2-season sunroom or deck overlooking the water it doesnt get much better than this! As part of the Millcreek Country Club you can enjoy organized activities in the Community Centre and Outdoor Pavilion! This modular home features a spacious open concept layout with vaulted ceilings and large windows to enjoy the views. The kitchen offers cabinetry with crown and glass detail, backsplash, skylight and great work space. The living room enjoys a toasty corner gas stove, the perfect room to cozy up with when the weather starts to turn. A spacious dining room, sun room with access to deck and water and the laundry/4-piece bathroom complete the package. A large shed (great storage) stone walkway and parking for 2 cars are a bonus! Great location! Close to Guelph for all your necessities. (id:51300)
Your Home Today Realty Inc.
9534 Sideroad 3
Wellington North, Ontario
Welcome To 9534 Sideroad 3, In The City Of Conn, Situated On 50.71 Acre With Detached 3+2 Bed Bungalow, Great Investment Property. Every Room Is Spacious, Great Kitchen Layout, Casual Dining Area, Living Room And Family Room. This Property Has 35 Acre Workable. The Workable Area Is Currently Rented At $5,000 Yrly. This Home Features A Large Open Concept With Lots Of natural Lights, Great Location Just South Of Highway 89. 15 Minutes To Mount Forest, 50 Min To Guelph And 35 Mins to Orangeville. (id:51300)
Homelife Maple Leaf Realty Ltd.
307517 Centre Line A Abbey
Grey Highlands, Ontario
Your search stops here this beautiful country property with 2.039 acres lot. Fully renovated from top to bottom. Beautiful entertainers kitchen with white cabinets and quartz countertop island. Kitchen leads to a wonderful deck with countryside scenic views. Huge master bedroom with attach ensuite and walk-in closet. Very bright and spacious 3 bedrooms. Living room combined with dining right next to kitchen. Huge long driveway for privacy. **** EXTRAS **** All appliances, electrical fixtures, all window coverings. All Appliances In As Is/Where Is Condition. (id:51300)
Homelife Maple Leaf Realty Ltd.
51 Fairfield Drive
Stratford, Ontario
Fantastic Family Home on Fairfield in The Fields subdivision. Have a look at this stunning 4 bed, 4 bath 1721 sqft 2 storey home. Gorgeous curb appeal with stone finish, interlock driveway, custom stamped concrete steps & patio. A quiet, private fully fenced rear yard overlooking farmland with no rear neighbours. A welcoming foyer & great room with soaring vaulted ceilings & stone gas fireplace, Oak kitchen w/ granite counters & island, built-in stainless steel appliances & induction stovetop, ample counter space & cabinetry, overlooking a dedicated dining area. Walkout to rear covered porch w/ gas barbeque hook up. 3 Bedrooms on the upper level, including a primary bedroom w/ vaulted ceilings, a 4 pc ensuite & walk-in closet w/ built in cabinetry. Fully finished lower level offering a family room, 4th bedroom, 3 pc bath & dedicated laundry room. Custom built by BS Construction in 2010 this family friendly home has everything you are looking for, in a sought after subdivision & school ward. Double attached garage. Call for more information or to schedule a private showing. (id:51300)
Streetcity Realty Inc.
10 Pine Road
Puslinch, Ontario
Welcome to 10 Pine Road Millcreek Country Club. Simply delightful! Bring your canoe, kayak, paddle boat, fishing rod and enjoy the’ life on the water’ lifestyle in an adult 55+ community at an affordable price. Sip your morning coffee and evening cocktail in the 2-season sunroom or deck overlooking the water – it doesn’t get much better than this! As part of the Millcreek Country Club – you can enjoy organized activities in the Community Centre and Outdoor Pavilion! This modular home features a spacious open concept layout with vaulted ceilings and large windows to enjoy the views. The kitchen offers cabinetry with crown and glass detail, backsplash, skylight and great work space. The living room enjoys a toasty corner gas stove, the perfect room to cozy up with when the weather starts to turn. A spacious dining room, sun room with access to deck and water and the laundry/4-piece bathroom complete the package. A large shed (great storage) stone walkway and parking for 2 cars are a bonus! Great location! Close to Guelph for all your necessities. (id:51300)
Your Home Today Realty Inc
555 Woodside Street
Fergus, Ontario
What a Dream Location! Just a short walk to downtown Fergus’ shops and pubs and the beautiful Grand River. A short walk in the other direction to all of the North end’s shopping and conveniences. This gorgeous all brick bungalow on a very quiet street is the home you have been waiting to pop up. The home sits on a very wide and mature lot. Enter in to the home and you will first find the show stopper of the home…the wide-open living and dining area. This room has a massive picture window at the front and large doors at the rear which bring in great natural light. Beautiful original hard wood floors and a stone wood-burning fireplace are a couple more reasons you will spend a lot of time in this space. Two generous sized bedrooms...again with the hardwoods…and a full four-piece bathroom complete the north wing of the home. Off the entryway of the home is a great flex room. Need a home office? Perfect. Third bedroom or nursery? Check. Hobby room. Works great. Through the foyer and connected to the great room on two sides is a quite large and functional eat-in kitchen with bar top and stools. Lots of counter and cupboard space and even a handy pantry area. A convenient two-piece bath finishes off the main floor. An extra long garage is perfect for one car as well as a great workshop space. Head out back to find mature trees and shrubs surround the property and provide amazing privacy for those evenings on the deck. Hot tub included! Don’t miss this opportunity…book your private viewing now. (id:51300)
Keller Williams Home Group Realty
20 Reiner Crescent
Wellesley, Ontario
Discover luxury and modern living in this stunningly renovated home at 20 Reiner Cres in the quaint village of Wellesley. Boasting 2000 sq ft of impeccable design and craftsmanship, every inch of this home has been transformed in the past year for the discerning buyer. Step into this better than new home showcasing a Custom kitchen featuring brand new stainless appliances, complemented by elegant walnut engineered hardwood flooring throughout. The solid oak railing and floating staircase add a touch of sophistication, while new windows, roof, furnace, and A/C ensure comfort and efficiency. Enjoy the elegance of stunning new 5-Piece and 3-Piece bathrooms, along with a smart home system featuring a fingerprint Wi-Fi deadbolt camera and 3D face recognition integration with Google & Alexa. Security is further enhanced with solid steel doors and a multi-point locking system. Outside, a private yard with a new deck awaits, perfect for relaxation or entertaining. The property boasts a newly re-sodded lawn, an oversized garage with epoxy flooring, and an upgraded driveway with a retaining wall. Forget about winter hassles with no sidewalk to shovel! Located in a safe, family-friendly neighbourhood, this home offers not just a place to live, but a lifestyle upgrade. There is nothing left to do here - EVERYTHING has been renovated!! New wiring, plumbing, ducting, Kitchen & Bathroom, Deck, Driveway, Landscaping, Windows, New Stone Exterior & Siding, Epoxy garage floor, doors, trim, hardware, potlights & lighting, HVAC (Furnace & A/C) Don’t miss your chance to own this masterpiece. Schedule your viewing today before it’s gone! (id:51300)
RE/MAX Solid Gold Realty (Ii) Ltd.
440 Durham Street W Unit# 302
Mount Forest, Ontario
THIS WELL KEPT CONDO FEATURES SPACIOUS KITCHEN, LOTS OF CABINETS, PANTRY, OPEN TO LIVING AND DINING ROOM COMBO, DOOR TO COVERED PATIO, 2 BEDROOMS, MASTER HAS WALK THROUGH CLOSET TO 4 PC BATH, UTILITY ROOM HAS WASHER AND DRYER AND 2 PC, AIR CONDITIONING, LOTS OF LIVING SPACE WITH THIS UNIT, CONTROLLED ENTRY, RAMP OUTSIDE, COMMON/GAMES ROOM, ALL LOOKING ACROSS TOWN. (id:51300)
Royal LePage Rcr Realty












