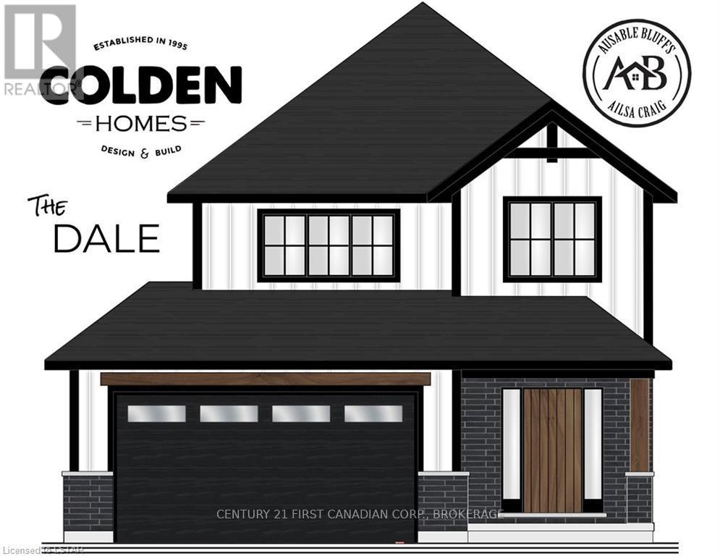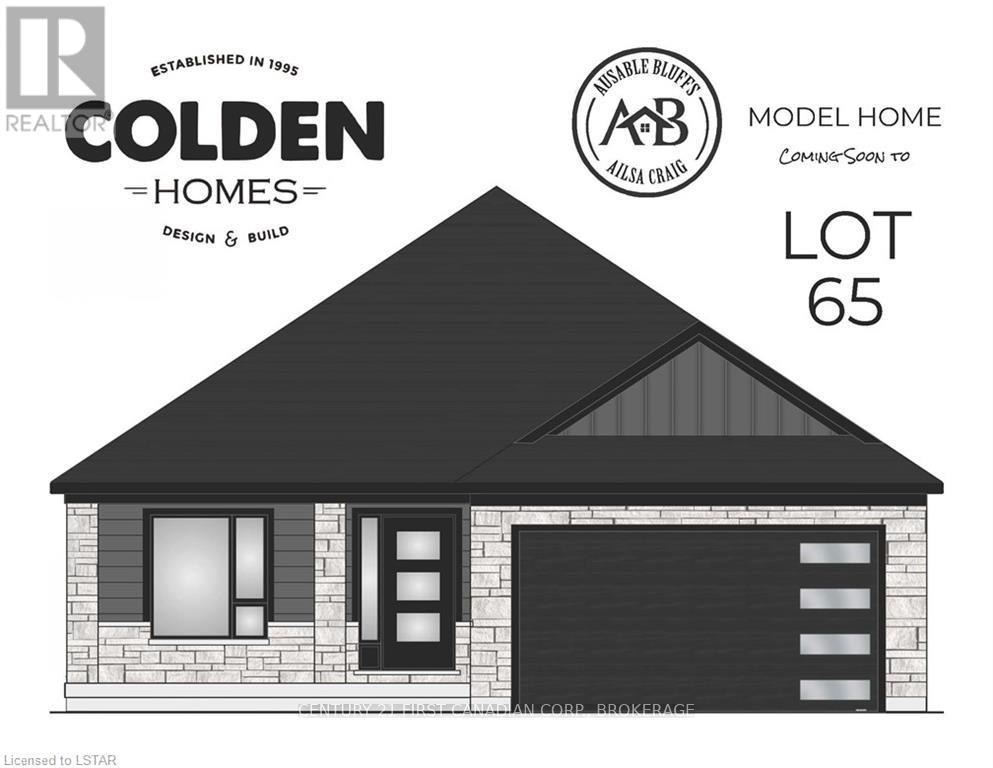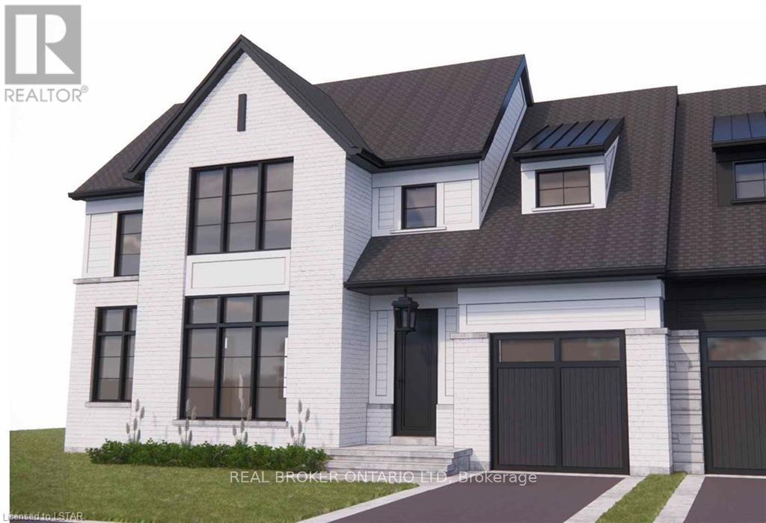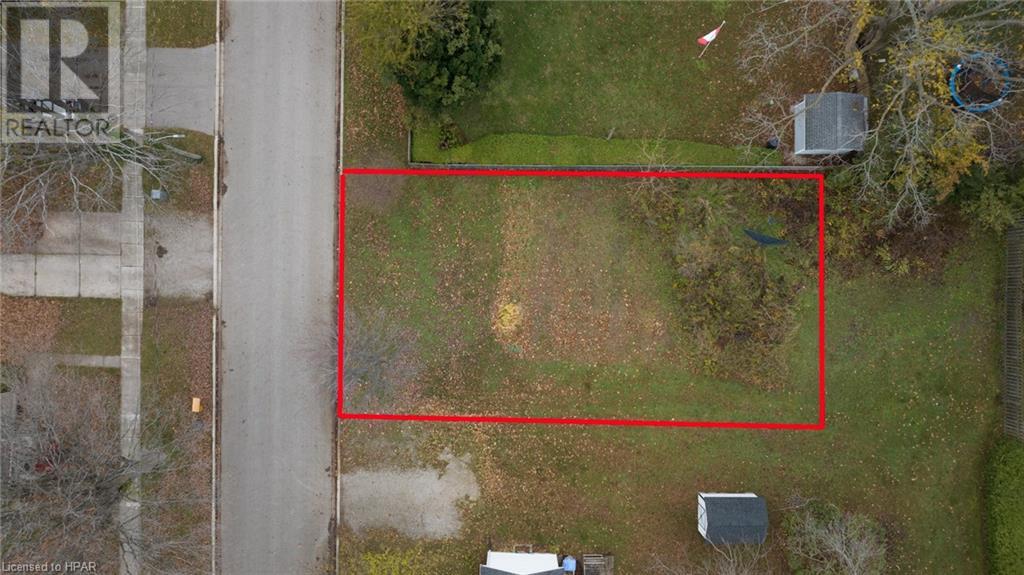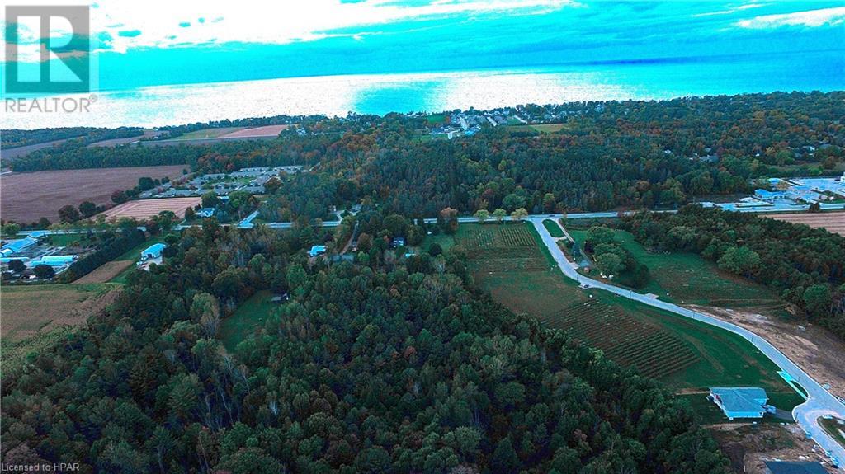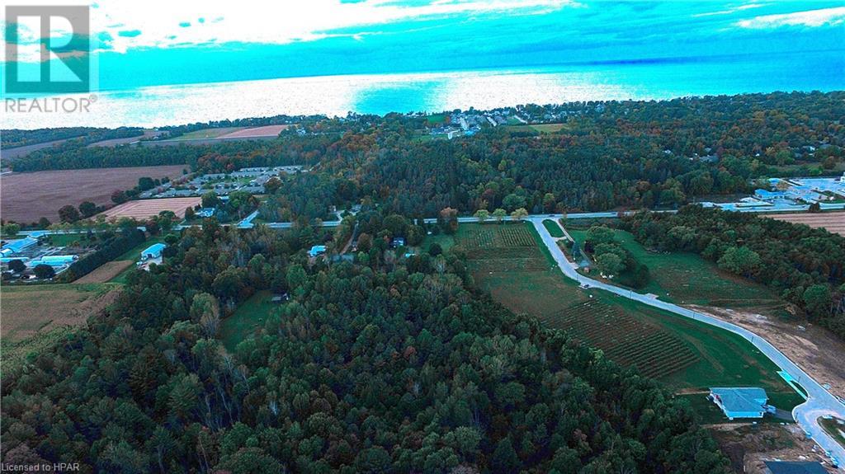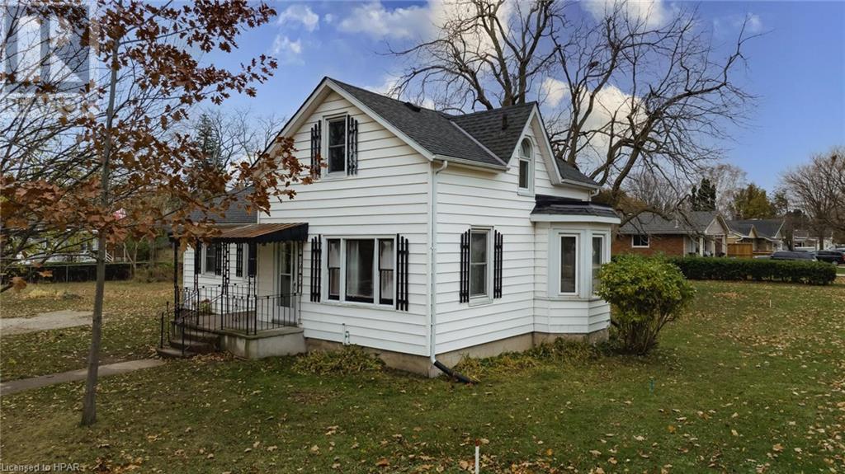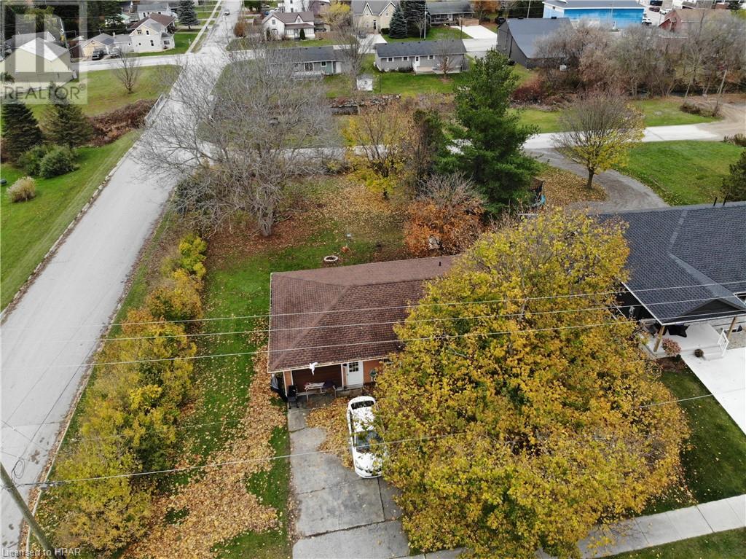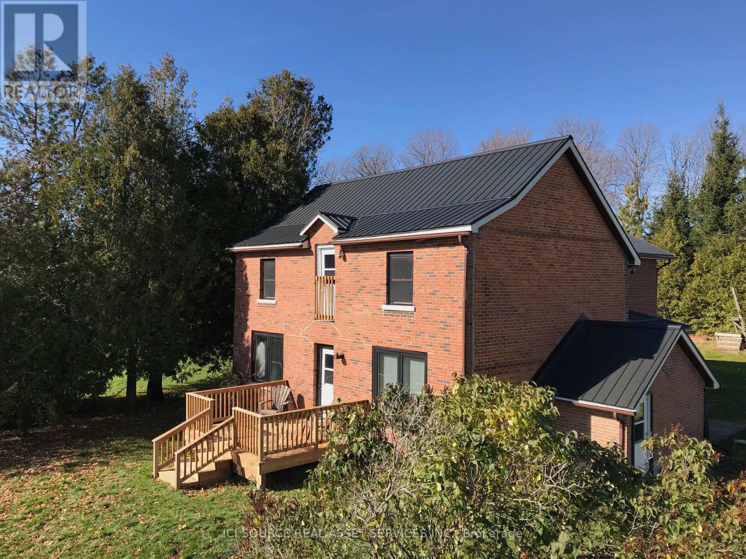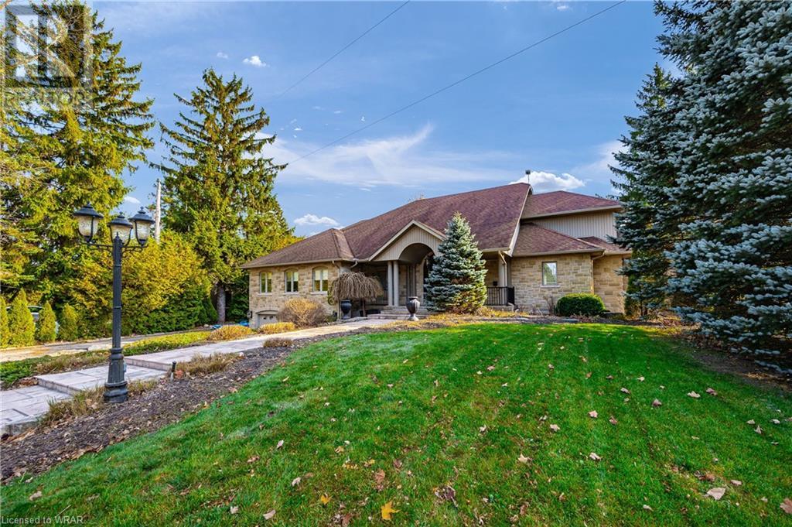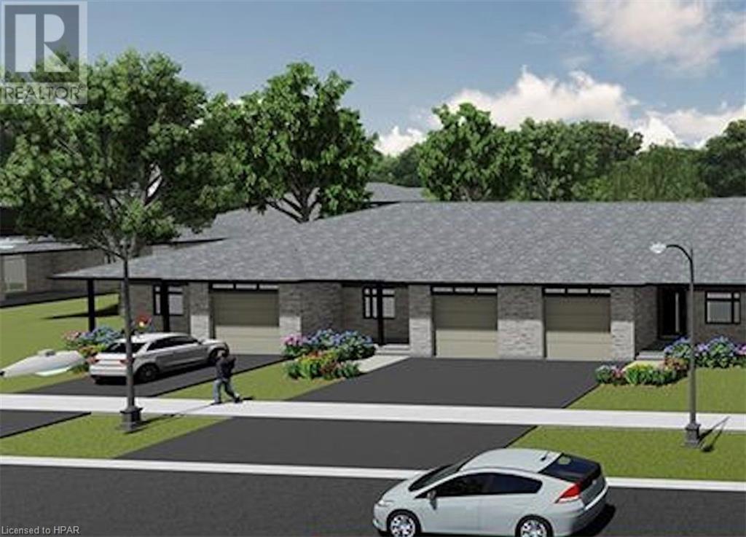Listings
46 Postma Crescent
North Middlesex, Ontario
BUILDER INCENTIVES AVAILABLE. To be built - Be on of the first to own a brand new two storey home in Ausable Bluffs, the newest subdivision in the serene and family-friendly town of Ailsa Craig, ON. Colden Homes Inc is proud to present The Dale Model, a starter 2-storey home that boasts 1,618 square feet of comfortable living space with a functional design, high quality construction, and your personal touch to add, this property presents an exciting opportunity to create the home of your dreams. The exterior of this home will have an impressive curb appeal and you will have the chance to make custom selections for finishes and details to match your taste and style. The main floor boasts a spacious great room, seamlessly connected to the dinette and the kitchen. The main floor also features a 2-piece powder room. The kitchen will offer ample countertop space, and an island. The second floor offers 3 well-proportioned bedrooms. The primary suite is destined to be your private sanctuary, featuring a 3-piece ensuite and a walk-in closet. The remaining two bedrooms share a 4-piece full bathroom, offering comfort and convenience for the entire family. Additional features for this home include Quartz countertops, High energy-efficient systems, 200 Amp electric panel, sump pump, concrete driveway and a fully sodded lot. Ausable Bluffs is only 20 minutes away from north London, 15 minutes to east of Strathroy, and 25 minutes to the beautiful shores of Lake Huron. *Rendition and/or virtual tour are for illustration purposes only, and construction materials may be changed. Taxes & Assessed Value yet to be determined. (id:51300)
Century 21 First Canadian Corp.
21 Hamilton Street
North Middlesex, Ontario
BUILDER INCENTIVES AVAILABLE - TO BE BUILT - Be the first to own a brand new one storey home in Ausable Bluffs, the newest subdivision in the serene and family-friendly town of Ailsa Craig, ON. Colden Homes Inc is proud to present The James Model, a great starter 1 storey home that boasts 1,350 square feet of comfortable living space with a functional design, high quality construction, and your personal touch to add, this property presents an exciting opportunity to create the home of your dreams. The exterior of this home will have an impressive curb appeal and you will have the chance to make custom selections for finishes and details to match your taste and style. The main floor boasts a spacious great room, seamlessly connected to the dinette and the kitchen. The main floor also features a 2-piece powder room and a laundry room for convenience. The kitchen will be equipped with ample countertop space, and cabinets from Caseys creative kitchens. The primary suite is destined to be your private sanctuary, featuring a 3-piece ensuite and a walk-in closet. An additional bedroom and a full bathroom, offering comfort and convenience for the entire family. Additional features for this home include High energy-efficient systems, 200 Amp electric panel, sump pump, concrete driveway, fully sodded lot, and basement bathroom rough-in. Ausable Bluffs is only 20 minutes away from north London, 15 minutes to east of Strathroy, and 25 minutes to the beautiful shores of Lake Huron. *Rendition and/or virtual tour are for illustration purposes only, and construction materials may be changed. Taxes & Assessed Value yet to be determined. - (id:51300)
Century 21 First Canadian Corp.
Tbd Roskeen Street
North Middlesex, Ontario
This to-be-built semi-detached residence offers the perfect blend of modern design and functionality, featuring three bedrooms, 2.5 bathrooms, an open-concept layout and covered back porch. Situated on a quiet street with in-law suite capability, this property offers versatility for diverse living arrangements. Nestled just 20 minutes from Grand Bend and 30 minutes to London. What sets this home apart is the chance to infuse your personal touch – still, time allows for selecting your finishes, or opt for a professionally curated interior by our skilled designer. Don't miss the opportunity to create your ideal living space in this prime location. Tarion Warranty and HST included. (id:51300)
Real Broker Ontario Ltd
Pt2 Lot 1095&1094 Pl460 Stonehouse Street
Goderich, Ontario
Discover this incredible opportunity to build your dream home on a building lot located in a highly sought-after area. This lot is nestled in a great location, offering the perfect setting to create a home that reflects your vision and style. Situated in an already well-established neighbourhood, this lot provides a sense of belonging and community. Enjoy the benefits of living in an area that has a proven track record of desirability, with access to amenities, schools, and transportation options just a stone's throw away. Imagine designing and constructing your ideal home on this spacious lot, taking advantage of the existing infrastructure and the charm of the surrounding neighbourhood. This well-established area ensures that your dream home will be located in a place where you can truly thrive and enjoy a high quality of life. Take the opportunity to build a home that suits your needs and desires, and create a sanctuary that is uniquely yours. Don't miss out on this chance to secure a building lot in a great location that offers both convenience and the potential to transform your dreams into reality. Reach out to your real estate agent today and seize this opportunity to build your dream home in an already well-established and highly desirable area. (id:51300)
Royal LePage Heartland Realty (God) Brokerage
25 Deer Ridge Lane
Bayfield, Ontario
Located near the Shores of Lake Huron in the village of Bayfield in Ontario's latest up and coming Wine region , a 11.5 acre Vineyard with 6.5 acres of established grape vines and 5 acres of wood lot . With terrain and micro climate well suited to Viticulture realize your dream to be a Vigneron and become part of the culture and lifestyle. Zoning and building permits in place for a 3600 square foot structure (Complete architects plans available) that includes a tasting room, events space, barrel room, and processing area. See attachments for a list of additional equipment. (id:51300)
K.j. Talbot Realty Inc Brokerage
25 Deer Ridge Lane
Bayfield, Ontario
Located near the Shores of Lake Huron in the village of Bayfield in Ontario's latest up and coming Wine region , a 11.5 acre Vineyard with 6.5 acres of established grape vines and 5 acres of wood lot . With terrain and micro climate well suited to Viticulture realize your dream to be a Vigneron and become part of the culture and lifestyle. Zoning and building permits in place for a 3600 square foot structure (Complete architects plans available) that includes a tasting room, events space, barrel room, and processing area. (id:51300)
K.j. Talbot Realty Inc Brokerage
140 Stonehouse Street
Goderich, Ontario
Welcome to 140 Stonehouse Street in Goderich,ON. This 3 bedroom, 1 bathroom home that offers endless opportunities for customization. With beautiful hardwood flooring in the living and dining areas, this property exudes a warm and inviting atmosphere. The main floor bedroom provides convenience and flexibility, making this home suitable for various lifestyles. Whether you need a private space for guests, a home office, or a playroom for little ones, this additional bedroom offers versatility. This property is perfect for first-time home buyers looking to enter the market. The affordable price and potential for customization allow you to create your dream home without breaking the bank. Investors will also find value in this property, as it offers the opportunity to add value and generate rental income. Located in a great area, this home provides access to amenities, schools, and transportation options. The desirable location ensures convenience and a high quality of life for its residents. With endless potential to make it your own, this 3 bedroom, 1 bathroom home is an ideal choice for those looking to downsize. You can customize the space to suit your needs and preferences, creating a comfortable and manageable living environment. Don't delay! Contact your REALTOR® today to schedule a viewing of this affordable and customizable home. (id:51300)
Royal LePage Heartland Realty (God) Brokerage
54 Postma Crescent
North Middlesex, Ontario
BUILDER INCENTIVES AVAILABLE - Be one of the first to own a brand new one storey home in Ausable Bluffs, the newest subdivision in the serene and family-friendly town of Ailsa Craig, ON. VanderMolen Homes Inc is proud to present The Paxton Model, a great starter 1 storey home that boasts 1,186 square feet of comfortable living space with a functional design, high quality construction, and your personal touch to add, this property presents an exciting opportunity to create the home of your dreams. The exterior of this home will have an impressive curb appeal and you will have the chance to make custom selections for finishes and details to match your taste and style. The main floor boasts a spacious great room, seamlessly connected to the dinette and the kitchen. The main floor also features a 2-piece powder room and a laundry room for convenience. The kitchen will be equipped with ample countertop spaces, pantry, and cabinets from Caseys creative kitchens. The primary suite is destined to be your private sanctuary, featuring a 4-piece ensuite and a walk-in closet. An additional bedroom and a full bathroom, offering comfort and convenience for the entire family. Additional features for this home include High energy-efficient systems, 200 Amp electric panel, sump pump, paver stone driveway, fully sodded lot, separate entrance to the basement from the garage, basement kitchenette and bathroom rough-ins. Ausable Bluffs is only 20 minutes away from north London, 15 minutes to east of Strathroy, and 25 minutes to the beautiful shores of Lake Huron.*Rendition and/or virtual tour are for illustration purposes only, and construction materials may be changed. (id:51300)
Century 21 First Canadian Corp.
537 Stauffer Street
Lucknow, Ontario
Cozy brick bungalow located near downtown Lucknow. Close to the river and a large corner lot makes this home a true gem. Enjoy the spacious living areas and the convenience of an attached garage. This home features two plus one bedrooms and two bathrooms, making it ideal for families, couples, or anyone looking for an affordable home Experience the best of both worlds in Lucknow – small town charm with great amenities. When you're ready to relax, nearby Lake Huron offers a beautiful beach and serene shoreline for a tranquil walk. Unfortunately there are no interior pictures available for public advertising, Call your REALTOR® for more information Don't miss out on the opportunity to make this great bungalow your home. . (id:51300)
Wilfred Mcintee & Co. Ltd (Wingham) Brokerage
429639 8th Concession B
Grey Highlands, Ontario
Character farmhouse on scenic 8.7 acres property overlooking rolling hills outside the village of Singhampton. Great location - dining at Eigensinn Farm restaurant, hiking the Bruce, golf and XC skiing at Duntroon Highlands, alpine skiing at Devils Glen Ski Club, restaurants/shopping in Creemore, Collingwood and Blue Mountain are all within 20 mins drive. With over 2300 sq ft of living space, home features eat in kitchen, large dining room and 400 sq foot family room with wood stove - perfect for family and friend gatherings. 5 spacious bedrooms and 2 1/2 bathrooms. New black metal roof installed in fall 2022 showcases modern farmhouse aesthetic. Geo thermal heating and cooling system provides comfort and energy efficiency. Amazing potential and his ready for someone to put their personal mark on it. Large 18 x 36 ft inground pool with new vinyl liner and fence (2022). Separate two car garage with unfinished room above has many potential uses - artist studio, home office. **** EXTRAS **** Inground pool. *For Additional Property Details Click The Brochure Icon Below* (id:51300)
Ici Source Real Asset Services Inc.
129 Rennie Boulevard
Fergus, Ontario
Updated: NEW ROOF has been replaced in June 2024. Lakefront House Overlooking Belwood Lake! Enjoy the most inspiring Sunrise & Sunset, enjoy boating & fishing, waterskiing & wakeboarding, even snowmobiling if you want! Fabulous custom-built lake house with professional renovation. Enjoy 100 ft frontage on Belwood Lake while being less than 10 mins to Fergus & Elora, 20 minutes to Guelph & 30 mins KW, just over an hour to Toronto! Sun-drenched 2 storey great room, featuring 3 entertainment zones. To the left of the great room, you’ll fall in love with the custom white and navy kitchen complimented with high-end brass hardware. Thermador appliances built-in surrounded with beautiful white quartz will make any chef happy! Flowing seamlessly into the spacious family room with a custom entertainment unit & two massive windows. Garden doors lead to your covered screened balcony where you can take in the scenic views. Equally impressive master suite with a tray ceiling, a large window offering a picturesque view and his & her walk-in closets & ensuites. Upstairs you'll find two-bedroom suites, featuring planked cathedral ceilings, 3 piece ensuites with oversized glass showers. Take the elevator down to the first level – a walkout – featuring a massive recreation room with high ceilings, and a retractable glass wall creating an incredible indoor-outdoor space. Lovely 4th bedroom suite with a 3pc ensuite. Workout room, separate Pilates studio & a home theatre room. Beautifully landscaped backyard featuring an inground saltwater pool, a massive 2-tiered patio surrounded by armour stone, and a sitting area with a firepit. There is also a dock for your boat and a pool hut with hydro. Waiting for you to visit and own now! (id:51300)
Smart From Home Realty Limited
119 Rowe Avenue
Exeter, Ontario
To be Built! Pinnacle Quality Homes is proud to present the HUDSON bungalow/townhouse plan in South Pointe subdivision in Exeter. All units are Energy Star rated; Contemporary architectural exterior designs. This 1134 sq ft bungalow plan offers 2 beds/2 baths, including large master ensuite & walk-in closet. Sprawling open concept design for Kitchen/dining/living rooms. 9' ceilings on main floor. High quality kitchen and bathroom vanities with quartz countertops; your choice of finishes from our selections (depending on stage of construction). 2 stage high-eff gas furnace, c/air and HRV included. LED lights; high quality vinyl plank floors in principle rooms. Central Vac roughed-in. Fully insulated/drywalled/primed single car garage w/opener; concrete front and rear covered porch (with BBQ quick connect). Photo is for reference only, actual house will look different. (id:51300)
Sutton Group - First Choice Realty Ltd. (Stfd) Brokerage
Royal LePage Heartland Realty (Exeter) Brokerage

