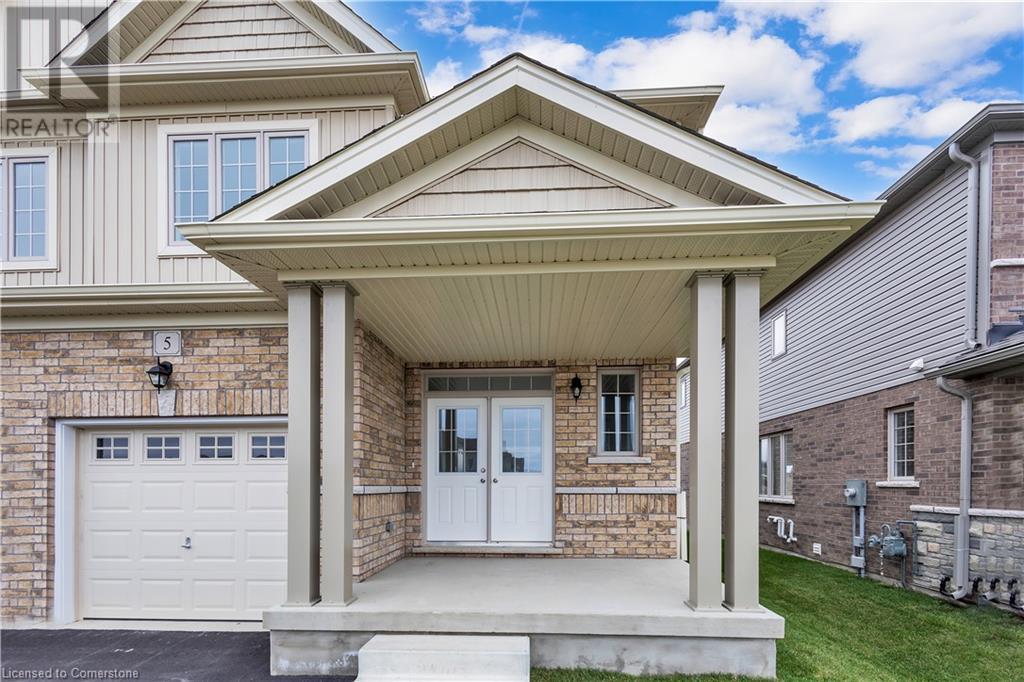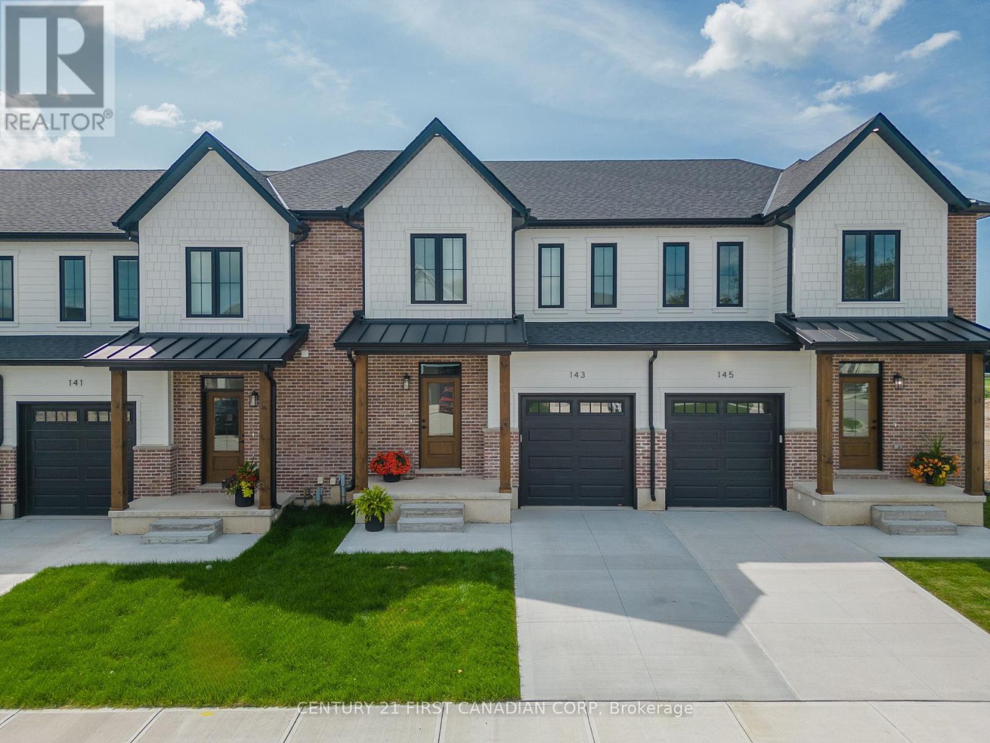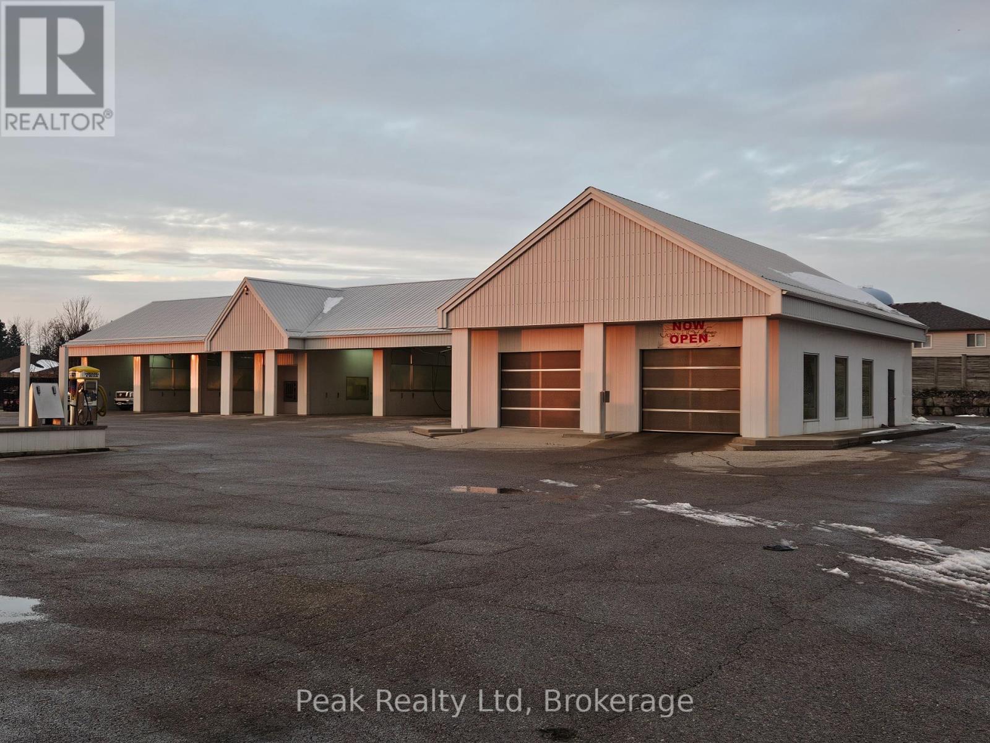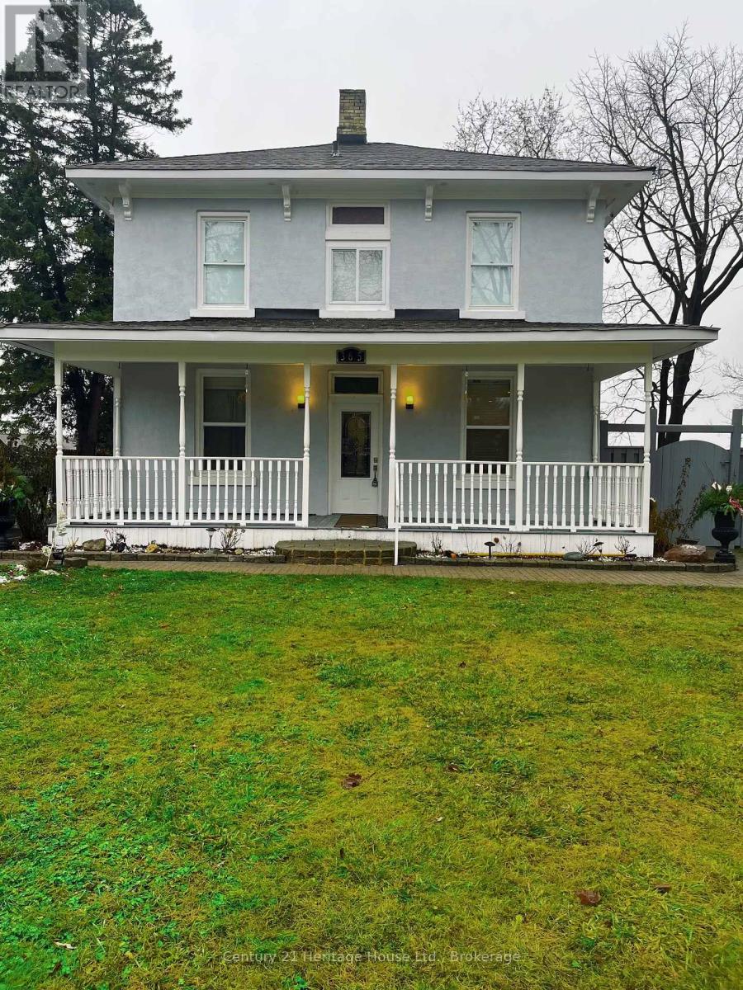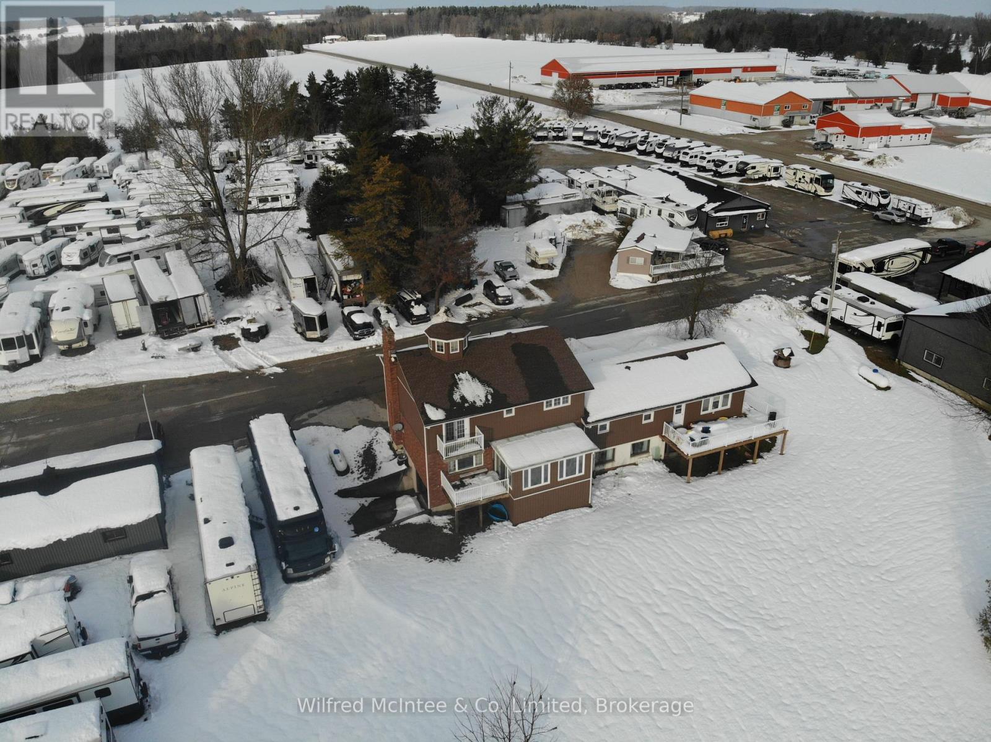Listings
5 Leslie Davis Street
Ayr, Ontario
**Backing on to beautiful pond** Introducing 5 Leslie Davis St. . A beautiful house in a prestigious newly developed neighborhood. 9 Ft ceiling and tiles on main floor!! Upgraded kitchen with large Kitchen island, Quartz counters and brand new stainless steel appliances plus enjoy the magnificent view of pond and large open field space from the kitchen and living area. Upstairs you will find great sized master bedroom with luxurious 5 piece ensuite and great size closet. Other 2 bedrooms are great sized with built-in closets and a 4 piece bathroom. In addition a convenient laundry room. Good size Backyard. Close to Schools, Foodland, Tim Horton's, ABE ERB and around 15 minutes drive to Kitchener. Book your private tour today. (id:51300)
RE/MAX Real Estate Centre Inc.
147-26 Scotts Drive
Lucan Biddulph, Ontario
Welcome to phase two of the Ausable Fields Subdivision in Lucan Ontario, brought to you by the Van Geel Building Co. The Harper plan is a 1589 sq ft red brick two story townhome with high end finishes both inside and out. The main floor plan consists of an open concept kitchen, dining, and living area with lots of natural light from the large patio doors. The kitchens feature quartz countertops, soft close drawers, as well as engineered hardwood floors. The second floor consists of a spacious primary bedroom with a large walk in closet, ensuite with a double vanity and tile shower, and two additional bedrooms. Another bonus to the second level is the convenience of a large laundry room with plenty of storage. Every detail of these townhomes was meticulously thought out, including the rear yard access through the garage allowing each owner the ability to fence in their yard without worrying about access easements that are typically found in townhomes in the area. Each has an attached one car garage, and will be finished with a concrete laneway. These stunning townhouses are just steps away from the Lucan Community Centre that is home to the hockey arena, YMCA daycare, public pool, baseball diamonds, soccer fields and off the leash dog park. These units are to be built and there is a model home available for showings. (id:51300)
Century 21 First Canadian Corp
147-46 Scotts Drive
Lucan Biddulph, Ontario
Welcome to phase two of the Ausable Fields Subdivision in Lucan Ontario, brought to you by the Van Geel Building Co. The Harper plan is a 1589 sq ft red brick two story townhome with high end finishes both inside and out. The main floor plan consists of an open concept kitchen, dining, and living area with lots of natural light from the large patio doors. The kitchens feature quartz countertops, soft close drawers, as well as engineered hardwood floors. The second floor consists of a spacious primary bedroom with a large walk in closet, ensuite with a double vanity and tile shower, and two additional bedrooms. Another bonus to the second level is the convenience of a large laundry room with plenty of storage. Every detail of these townhomes was meticulously thought out, including the rear yard access through the garage allowing each owner the ability to fence in their yard without worrying about access easements that are typically found in townhomes in the area. Each has an attached one car garage, and will be finished with a concrete laneway. These stunning townhouses are just steps away from the Lucan Community Centre that is home to the hockey arena, YMCA daycare, public pool, baseball diamonds, soccer fields and off the leash dog park. These units are to be built and there is a model home available for showings. (id:51300)
Century 21 First Canadian Corp
270 Lorne Avenue E
Stratford, Ontario
270 Lorne Ave. E. Stratford Great opportunity to grow and expand or build or onto your business.The 1.8 acre lot offers maximum traffic flow with easy access and all the infrastructure and services in place. The 6321 sqft. building offers, 8-bays, floor level access, lots of parking, 200 amp 3-phase power, natural gas in-floor heating. With very generous ( i2 ) zoning the building could be easily converted to suit your future needs.Property Options: 1.8 Acres: Building with all of the services and infrastructure. 1.2 Acres: Building with all of the services and infrastructure. 0.6 Acres: Surveyed Lot with services available. Call today for more information. (id:51300)
Peak Realty Ltd
365 Durham Street
Wellington North, Ontario
Well located 4 bedroom home with attached main floor one bedroom apartment. Separate accommodations for family or rental income. Close to downtown & schools. Easy to show. (id:51300)
Century 21 Heritage House Ltd.
52 Queen Street
Brussels, Ontario
Custom built 2 bedroom on main floor and 2 bedroom in fully finished basement, 3 full bath home with high end finishes. The lovely kitchen boasts granite counter tops, massive amounts of cupboard space and an island to gather around. The vaulted ceilings in the great room give the feeling of luxury and great space to have the family over. The patio doors lead to a beautiful spacious deck and pergola for the outdoor times with family and friends. The primary bedroom has a luxury ensuite, barn doors over the closet and tons of natural light. The fully finished basement has another full bathroom, 2 bedrooms and an L shaped Recreation room for all your needs. This home's mechanical room is loaded with back up sump pump, on demand hot water, top of the line Lennox furnace and central air. Building this home, all the top and finishes and a functional plans was followed to give you a perfect home in a small but vibrant community. (id:51300)
RE/MAX Twin City Realty Inc.
58 Schmidt Lake Road
Brockton, Ontario
Swine nursery with excellent cash flow- 6,000 nursery spaces with a modern, immaculate home on 50 acres/ 10 workable. All the barns have a new feeding systems installed in the last 3 years. The 2 large barns have been completely renovated recently including all new slats and supports. This site is in a very bio secure area on a dead end road north of Chepstow. The barns have lots of feed storage, alarm systems, auto start generator and 2 pressure washers. There is also a 60 X 30 X 16 insulated, heated shop. The house is insulated concrete construction with a 1.5 car garage. This 25 year old, open concept home has all heated floors on both levels and has been continuously updated. The added large sunroom with cathedral ceiling and a hot tub is 4 season, heated with a woodstove. The backyard is an oasis for relaxation with a large deck, swimming pool and pavilion. There are endless hiking trails in the conservation area at the end of the road by Schmidt Lake. The nursery contract is transferable to the qualified buyer and the seller is willing to continue to be responsible for manure removal. (id:51300)
RE/MAX Centre City Realty Inc.
124 - 700225 Grey Road
Grey Highlands, Ontario
Wooded 5 Acre Lot with 338 Feet Frontage. Private financing available to qualified Buyer at 7% with 20% downpayment, Terms TBA with private lender. **** EXTRAS **** Subject Property Is Offered For Sale On An - As Is, Where Is - Basis (id:51300)
RE/MAX West Realty Inc.
324 - 6523 Wellington Road 7 Road
Centre Wellington, Ontario
If you've been waiting for the perfect opportunity to live in the prestigious Elora Mill Residences, the wait is over! This brand-new 1-bedroom plus den, 2-bathroom unit with a massive terrace overlooking the charming town of Elora and the stunning Grand River is now available. Featuring high-end finishes throughout, this luxurious suite comes with year-round indoor parking equipped with an EV charger and a private storage locker. The unit boasts a sleek, modern design with a quartz waterfall kitchen island, hardwood floors, and built-in appliances that will leave you impressed. However, the crown jewel is the stunning outdoor terrace with incredible views of the historic Elora Mill and the surrounding natural beauty. It's the ultimate space for entertaining or simply relaxing in your own private poolview oasis. Residents also enjoy a host of amenities, including luxurious indoor and outdoor common areas, a cozy cafe-bistro in the main lobby, state-of-the-art workout facilities, and a private outdoor pool. Beyond the building, the location offers unparalleled convenience. Take a leisurely stroll down the portage trailway that winds through the property, and you'll find yourself on the walking bridge leading directly into the heart of downtown Elora. Explore the shops, restaurants, and attractions that make this historic town so enchanting. Make this hallmark lifestyle your own, schedule a viewing today! **** EXTRAS **** Concierge and controlled entry, Private Bistro, Pet Wash Station, Outdoor Terrace (id:51300)
Mv Real Estate Brokerage
4 - 55 Regent Street
Arran-Elderslie, Ontario
A very rare find! This modernly updated home offers all-inclusive living for under $2000/month. Perfect for those seeking both comfort and value, this property features a spacious layout and a large backyardideal for relaxing or entertaining. Conveniently located just 20 minutes from Bruce Power, this home is perfect for commuters or anyone looking to enjoy the best of both worlds: a peaceful setting with easy access to work and amenities. Dont miss out on this incredible opportunity! (id:51300)
Exp Realty
17 Sideroad 25 N Side Road
Brockton, Ontario
Situated between the bustling towns of Hanover and Walkerton, this 12.8-acre property offers an exceptional business opportunity with prime highway exposure. Currently home to the successful Morry's Trailer Sales, the property features over 6,000 square feet of flexible storage or shop space, ideal for a variety of business ventures. A spacious home with an attached granny suite overlooks the grounds featuring a small pond and relaxing area , providing a unique combination of commercial potential and residential comfort. Ample parking, a large paved area, and a dedicated sales office make it well-equipped to handle high customer traffic with ease. This property is strategically located to benefit from its proximity to Hanover (8 km) and Walkerton (10 km), as well as larger centers like Owen Sound (40 km) and Kitchener-Waterloo (85 km), ensuring excellent visibility and a steady customer base. Southwestern Ontario's growth as a hub for tourism, agriculture, and manufacturing adds to the property's appeal, making it a smart investment for a variety of business types. This sale is part of a planned move, and Morry's Trailer Sales will continue operations into the future, offering a potential leaseback arrangement. This provides the new owner with immediate income while keeping the business active on-site. Whether you're an investor or a business owner seeking a well-located space to grow or diversify, this property offers flexibility for any vision. With its ideal location, highway exposure, and potential for income generation, this property represents a rare opportunity. Contact your realtor today to schedule a viewing and explore how this unique property can support your business or investment goals (id:51300)
Wilfred Mcintee & Co. Limited
35449 Bayfield River Road
Central Huron, Ontario
Welcome to 35449 Bayfield River Road. This picturesque 118-acre hobby farm offers a perfect blend of tranquility and opportunity. The property is ideal for anyone looking to embrace a sustainable lifestyle or simply enjoy the serenity of country living, while also being minutes from beautiful Bayfield and Lake Huron. With ample space for gardening, livestock, or recreational activities, the farm provides endless possibilities. Imagine cultivating your own crops, raising livestock or enjoying the serene walking trails through the woods leading back to the Bayfield River. The heart of the property is a 4 bed, 2 bath bungalow with newly renovated bathroom and luxury vinyl plank flooring (2024). Enjoy spacious living areas, a well-equipped kitchen, pantry and outdoor spaces perfect for entertaining or relaxing. A variety of outbuildings, including a Quonset shed, workshop and barn that provide plenty of space for equipment, tools, and animals. These structures can easily be adapted to suit your hobbies or farming needs. Additionally, you will find a detached 2 bed, 1 bath rental unit, a potential income generator or space for visitors. With 20 acres of farm land, pond and the river, the property offers stunning views throughout the seasons. Whether you're watching the sunrise or enjoying a quiet evening, the natural beauty is captivating. This property truly is one of a kind and not one to miss. Reach out or contact your REALTOR today to schedule a showing. (id:51300)
Coldwell Banker All Points-Festival City Realty

