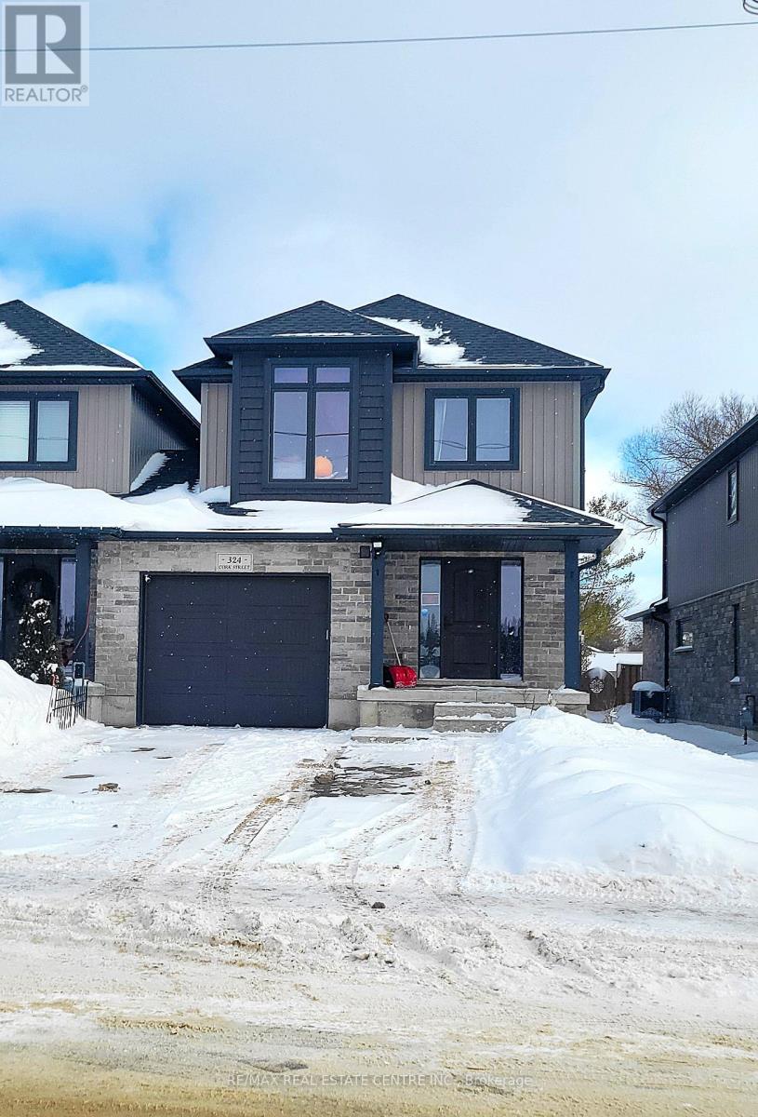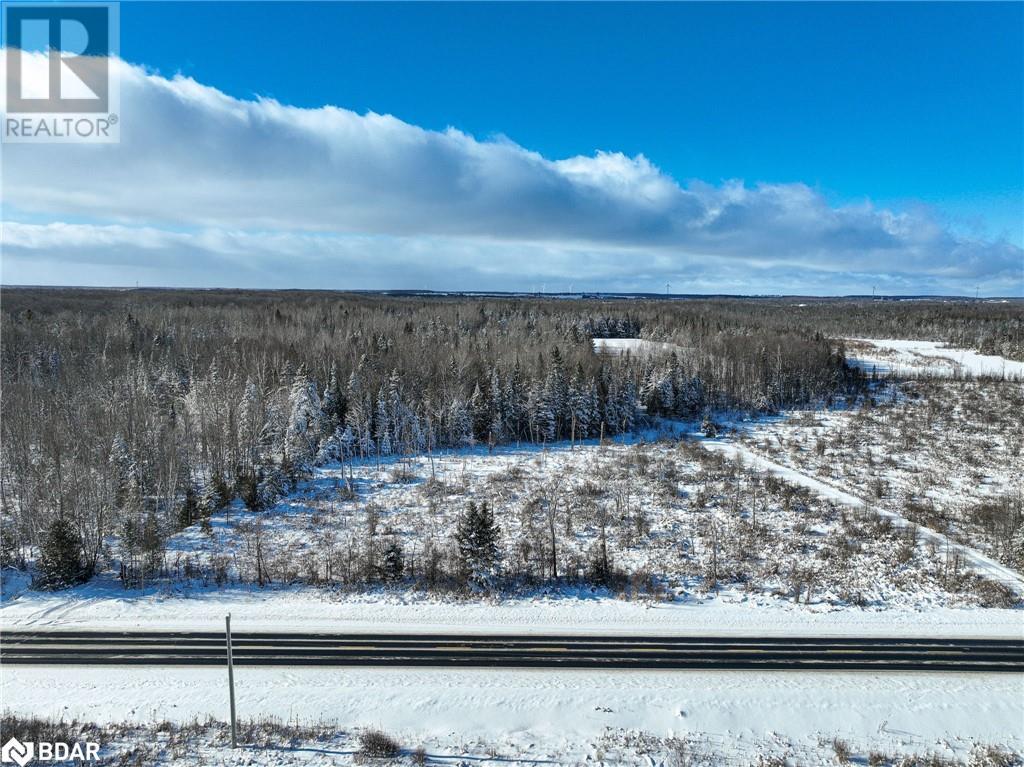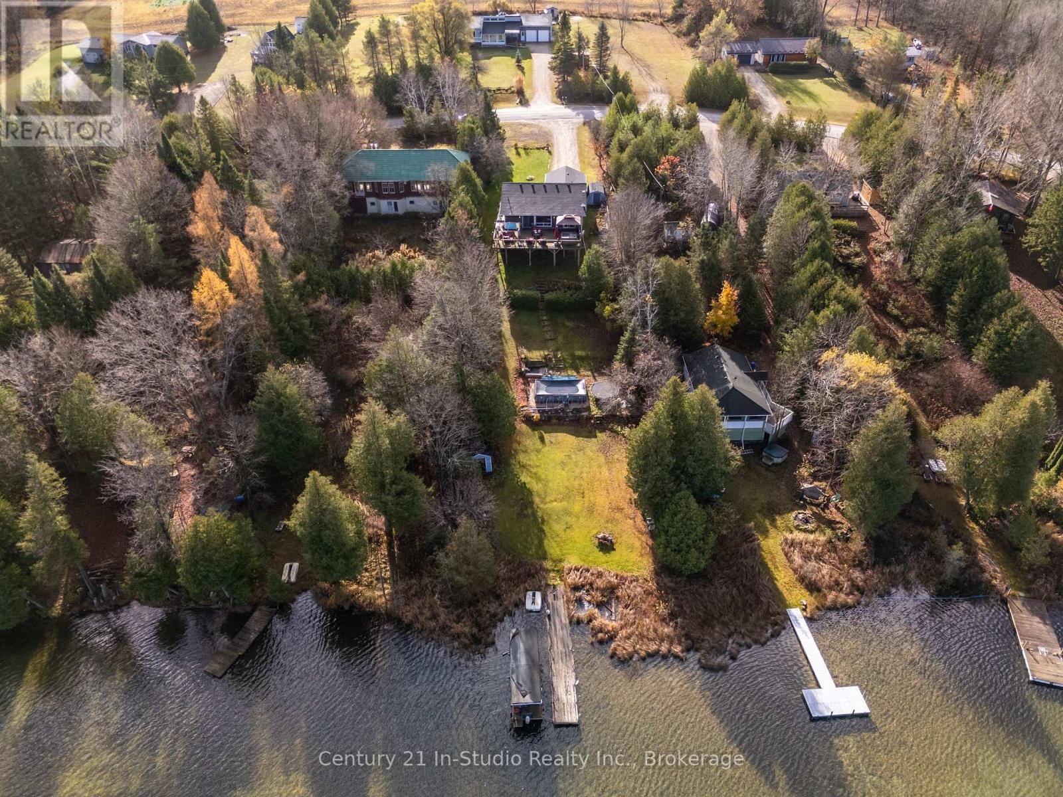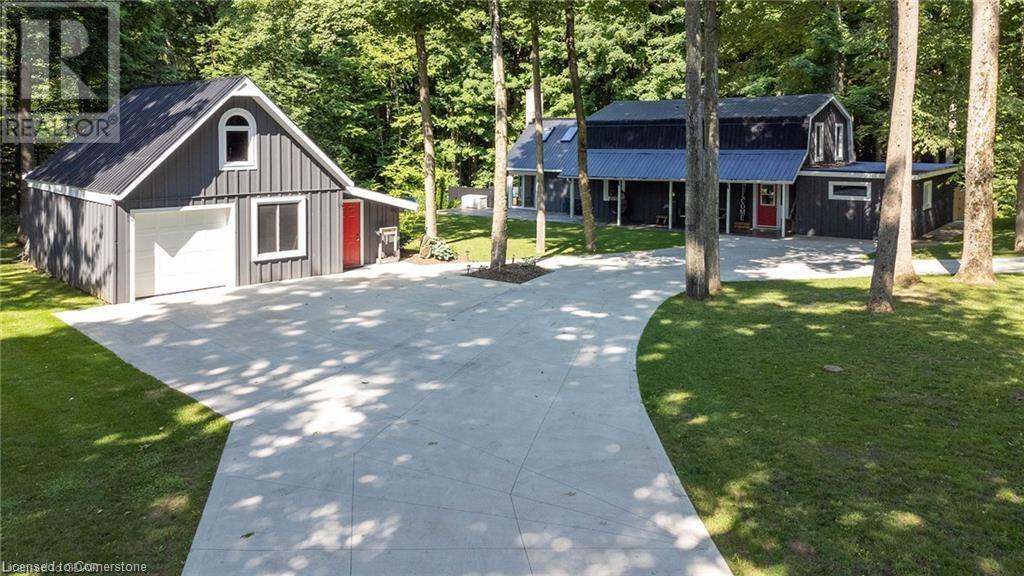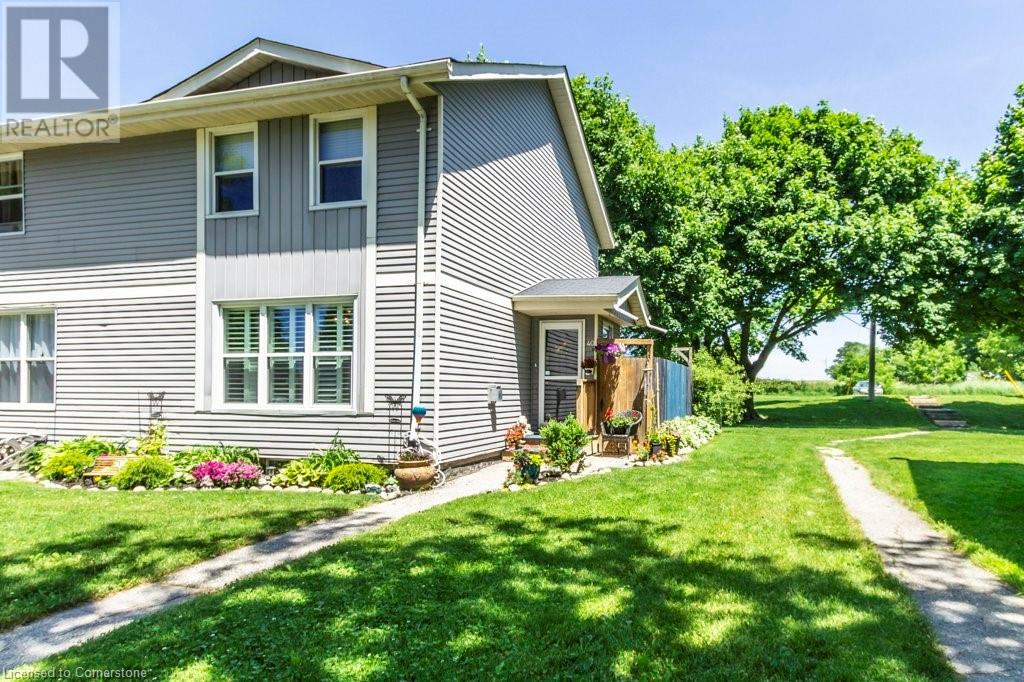Listings
127 Henshaw Drive
Erin, Ontario
Welcome to this beautiful New 3-bedroom Detached home in the Erin Glen community! This bright, open-concept house features hardwood floors on the main level and soft carpeting upstairs. The upper level includes three spacious bedrooms, a master suite with an en-suite bathroom, and a second full bathroom. Located in a quiet, family-friendly neighborhood close to shopping, schools, and parks, this move-in-ready home offers comfort and convenience in a great location. (id:51300)
Royal LePage Signature Realty
95 Gauley Drive
Centre Wellington, Ontario
Impressive curb appeal on this brand new 1791sqft home. THE INTERIOR EXCEEDS YOUR EXPECTIONS WITH SPACIOUS ROOMS FILLED W/NATURAL LIGHT AND PREMIUM FINISHES. ON MAIN LEVEL:CUSTOM TALLER 8'DOORS & 8'ARCHWAY , hardwood floor AND A family room w/fireplace. A PRIVATE OFFICE W/FRENCH DOOR AND AN OPEN CONCEPT KITCHEN W/ upgraded cabinets and OLIMPIA tile FLOOR, CENTRE ISLAND, STAINLESS STEEL APPL AND 2 TONE COLOUR. SECOND FLOOR OFFERS 4 BR W/large windows and closets, 2 UPGRADED BATHROOMS AND A laundry room W/SINK AND BUILT IN SHELVES. **** EXTRAS **** NEW FAMILY COMMUNITY CLOSE TO SHOPPING CENTRES, HWY 6, PARKS AND SCHOOLS. (id:51300)
Royal LePage Your Community Realty
324 Cork Street
Wellington North, Ontario
This Beautifully Crafted Custom Freehold Townhome is the Perfect Family Home with Over 1700 Sq ft of Finished Living Space plus a Finished Lower Level. Open Concept Bright and Airy Living with Spacious Custom Kitchen with Pantry Wall, Centre Island, Stainless Steel Appliances. Combined with Well Appointed Dining Room Which Opens to Living Room w Vaulted Ceilings and Walk Out to Deck, and Large Fully Fenced Child and Pet Friendly Rear Yard. Main Floor is Completed by a 2pce Powder Room and the Most Convenient Mudroom with Walk Out to Garage. Upper Level Offers the Primary Bedroom with 3 Piece Ensuite, Walk In Closet and 2nd Closet. Second and Third Bedroom both with Picture Windows, Main Bath and Conveniently Located Laundry Complete the Upper Level. **** EXTRAS **** Need More Space? The Lower Level is Finished with a Rec Room, with Cozy Broadloom and Modern Decor. Plenty of Storage in Lower Level. HRV System, Owned Hot Water Tank. (id:51300)
RE/MAX Real Estate Centre Inc.
4 - 0 Grey Road
West Grey, Ontario
9 Acres of Vacant Land Consisting Of Potentially 3 Separate Building Parcels. Buyer Is Responsible To Verify Property Potential.- South Parcel #1 Consists Of 3.62 Acres 429.08 ft x 368.65 ft - PIN 372220207LEGAL DISCRIPTION - LT 101-104, 113-116 PL 508 DURHAM; WEST GRAY- Middle Parcel #2 Consists Of 3 Acres 429.08 ft x 305.44 ft. - PIN 372220209LEGAL DISCRIPTION - PARKLT 6 PL 508 DURHAM; WEST GRAY- North Parcel #3 Consists Of 2.65 Acres 428.95 ft x 270.28 ft - PIN 372220208LEGAL DISCRIPTION - PARKLT 3 PL 508 DURHAM; WEST GRAY Buyer To Perform Their Own Due Diligence - Seller & Listing Broker Will Help In Any Way They Can To Determine Best Use. (id:51300)
RE/MAX Realty Specialists Inc.
204 Werry Avenue
Southgate, Ontario
Welcome to this Stunning Home! A Must-See Property: All Brick 4 Bedroom + 3 Bathroom Residence. Fully Upgraded with Modern Finishes. 9ft Ceilings on Main Floor. Modern Fireplace. Premium Hardwood Flooring. Oak Staircase with Iron Pickets. Gourmet Kitchen: White Cupboards with Large Centre Island. Luxurious Master Suite: Two Large Walk-In Closets. Ensuite Bathroom. Additional Features: 2nd and 4th Bedrooms with Walk-In Closets (main and second floor only). Premium Lot: 127' Deep with No Sidewalk. Large Driveway and Backyard. Convenient Location: Close to Schools, Groceries, and Community Amenities. **** EXTRAS **** Fridge, Stove, Washer, Dryer. Tenant Buys Liability & Content Insurance & Pays All The Utilities. (id:51300)
Century 21 Heritage Group Ltd.
793510 Grey Road 124 Road
Grey Highlands, Ontario
Discover your own slice of paradise with this expansive 5-acre vacant lot, perfectly suited for your dream home! This property features an approved building site, providing a seamless transition from vision to reality. As you approach, you'll be greeted by a long, winding driveway that enhances the sense of privacy and seclusion. Surrounded by large, mature trees, this lot offers a tranquil retreat from the hustle and bustle, yet conveniently close to Collingwood, Creemore & Shelburne! The location is prime, offering you all that the area has to offer, whether it be skiing, hiking, biking, dining, it is all at your fingertips yet you are still within close proximity to the GTA. Time to turn your dreams into reality! **** EXTRAS **** Documents Available: Survey, Environmental Study, Flood Plain Analysis, Proposed Site Plan, Rendered Home Drawings. 16min to Creemore, 20mins to Collingwood, 7mins to Devil Glen's Ski Hill, 27mins to Shelburne. (id:51300)
RE/MAX Hallmark Chay Realty
793510 County Rd 124
Grey Highlands, Ontario
Discover your own slice of paradise with this expansive 5-acre vacant lot, perfectly suited for your dream home! This property features an approved building site, providing a seamless transition from vision to reality. As you approach, you'll be greeted by a long, winding driveway that enhances the sense of privacy and seclusion. Surrounded by large, mature trees, this lot offers a tranquil retreat from the hustle and bustle, yet conveniently close to Collingwood, Creemore & Shelburne! The location is prime, offering you all that that the area has to offer, whether it be skiing, hiking, biking, dining, it is all at your fingertips yet you are still within close proximity to the GTA. Time to turn your dreams into reality! (id:51300)
RE/MAX Hallmark Chay Realty Brokerage
474839 Townsend Lake Road
West Grey, Ontario
UNIQUE WATERFRONT OPPORTUNITY! This 4 bed 2 bath home has all the makings of a superb family retreat, or private waterfront home, right in the heart of the Grey County. A fantastic opportunity presents itself to the buyer with an eye for value and a vision for the future. This wonderful home sits on a huge waterfront lot on Townsend lake - one of a only a lucky few this private road of less than 20 homes - THIS LOT IS 300 FEET DEEP X 70 FEET AT THE ROAD and inside the home the rooms are just as spacious. From the moment you walk in the front door, there is a sense of space, large open concept living / kitchen flows out to a huge deck (42' x 23') over looking your private backyard oasis and 72 FEET OF LAKEFRONT. Downstairs features a 2 more large beds and fantastic family room with wood stove and walk-out to the back yard, full height ceilings throughout. Head out from the comfort of the rec room and down to your private dock, above ground pool on a full concrete pad, the boathouse, dock and the natural beauty of Townsend Lake. It's a motorized lake, and great for fishing and swimming and fun in the sun all day for you, the family and friends. Clean Lake, Clean Living and an incredible value for waterfront in a well designed and constructed home that is waiting for you to make it your own. (id:51300)
Century 21 In-Studio Realty Inc.
118 Parkedge Street
Guelph/eramosa, Ontario
This Is A Rare Opportunity To Own A Stunning Detached Home On A Large, Fenced Lot In The Highly Sought-after Neighbourhood Of Rockwood. The Private Backyard Features A Beautifully Maintained Inground Heated Swimming Pool, Creating A True Paradise. Upon Entry, You'll Be Greeted By A Spacious, Open-concept Layout With Vaulted High Ceilings And Hardwood Flooring Throughout The Main Level. The Generously Sized Dining Room Is Filled With Natural Light, While The Cozy Family Room Boasts A Gas Fireplace And Is Adjacent To The Kitchen. The Kitchen Is Equipped With Stainless Steel Appliances, A Gas Cooktop, And A Built-in Dishwasher. An Overhung Countertop Provides Extra Seating. Upstairs, You'll Find Three Large Bedrooms With Brand-new Flooring, Upgraded Bathrooms With New Vanities And Light Fixtures, And Custom Doors. The Entire House Has Been Freshly Painted. The Custom-finished Basement Offers Vinyl Flooring Throughout, A Large Entertainment Room, And An Additional Extra-large Room That Can Easily Be Converted Into Two Bedrooms. **** EXTRAS **** Notable updates include: Bathroom upgrades (2024), Fresh paint (2024), Second level flooring (2024), Custom doors (2024), Furnace (2020), Main floor windows (2019). (id:51300)
RE/MAX Realty Services Inc.
411768 Southgate Sideroad 41
Southgate, Ontario
Looking for a show stopper of a country getaway, then look no further. This home located just outside of Holstein has seen extensive renovations over the last few years and is ready for a new family to enjoy the tranquility it offers. As you enter the property you will feel part of nature with the soaring maple bush which surrounds the home giving it complete privacy. The inside has had a total makeover in Kitchen, Bathrooms, Flooring, Bedrooms, Windows, Doors, Mechanicals and more. The family room near the front foyer is a great spot to relax, entertain and watch kids/pets in the rear fenced yard from the large picture windows. Head into the custom kitchen with functional wood airtight stove. Next you will enter the real showstopper. The great room with cathedral ceilings with sliding glass doors to the wrap around deck and pool are accented with a wood beam and propane fireplace. Great for entertaining guests and family year round. To round out the main floor there are 2 large bedrooms, a 3pc bath and a pantry which is just off the kitchen. Head upstairs and you will find a custom tiled shower in the 3pc bathroom with heated floors. There is a large 3rd bedroom that overlooks the great room. Enter the primary suite with sitting area and the biggest walk in closet you can think of with custom organizers. Head outside you will love the detached garage which has a wrap around enclosed lean-to as well as a loft area on the second floor for storage. The deck surrounding the home features a fenced in area, a hot tub area as well as a sitting area next to the above ground pool. This home must be seen to truly capture the country yet luxury feel and privacy it has to offer. Contact your REALTOR today to view this beautiful home and to get the complete features list. (id:51300)
Coldwell Banker Win Realty
11 Player Drive
Erin, Ontario
Welcome To 11 Player Drive-- A 4 Bedroom, 3 Bathroom Home Where Every Detail Has Been Thoughtfully Curated To Elevate Your Lifestyle. Nestled On A Spacious Corner Lot In The Charming Erin Glen Community, This Brand-New Detached Cachet Built Home Is The Perfect Blend Of Modern Elegance And Everyday Comfort. Step Into The Grand Foyer Featuring Soaring 18ft Ceilings. Separate Room On The Main Floor Offers Additional Living Space Overlooking The Front Yard. 9ft Ceilings On The Main Floor With Upgraded Oversized Ceramic Tile, Quartz Countertops And Double Under Mounted Sink. This Bright And Open-Concept Layout Is Perfect For Weeknight Dinners As Well As Hosting Large Gatherings. Retreat To The Luxurious Primary Bedroom, Your Personal Oasis Featuring Two Spacious Closets And An Ensuite That Feels Like A Spa Getaway With Double Sinks, Quartz Counters, A Soaker Tub, And Glass-Enclosed Shower. Plus, Three Generously Sized Bedrooms With Large Windows And Plenty Of Closet Space. Sun-Filled Home With Tons Of Natural Light From Every Direction. Direct Access From The Two-Car Garage To The Mudroom Features An Additional Closet Offering Practicality And Convenience. Unfinished Basement Features A Cold Cellar And Lots Of Space For Storage Or Extra Living Area. This New Community Surrounds You With The Perfect Mix Of Modern Amenities And Small-Town Charm. Erin, ON Is Bordered By Caledon, Orangeville, Guelph And Georgetown (Halton Hills). Approximately 40km From Brampton & 80km From Toronto. **** EXTRAS **** Fridge, Stove, Dishwasher, Washer, Dryer & Window Coverings To Be Installed Before Occupancy. (id:51300)
Real Broker Ontario Ltd.
40 St Charles Street Unit# 40
Vanastra, Ontario
Beautiful move-in ready end unit townhouse surrounded by mature trees and Green Space. Welcome to 40 St Charles Place in the charming town of Vanastra, only 15 minutes to the sparkling shores of Lake Huron, Bayfield and Goderich and only an hour and ten minutes to Kitchener. This spacious, welcoming updated townhouse features large bright principal rooms with 2 large bedrooms, beautiful hardwood on the main floor, newer carpet upstairs, updated bathroom, California shutters, and lovely gas fireplace to curl up in front of on chilly evenings. There is nothing to do in this lovely home except move in and make it your own. Unlike many of the homes in this complex it has been completely converted to hvac with newer furnace and a/c. Listed under $ 300,000 this fabulous home offers great value, and quality for your money. (id:51300)
Keller Williams Home Group Realty



