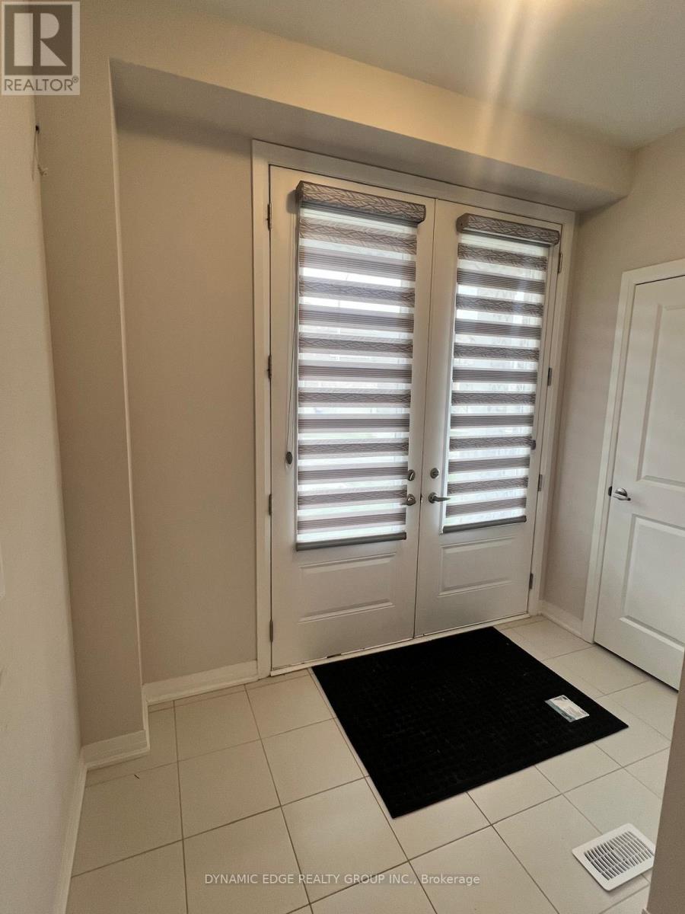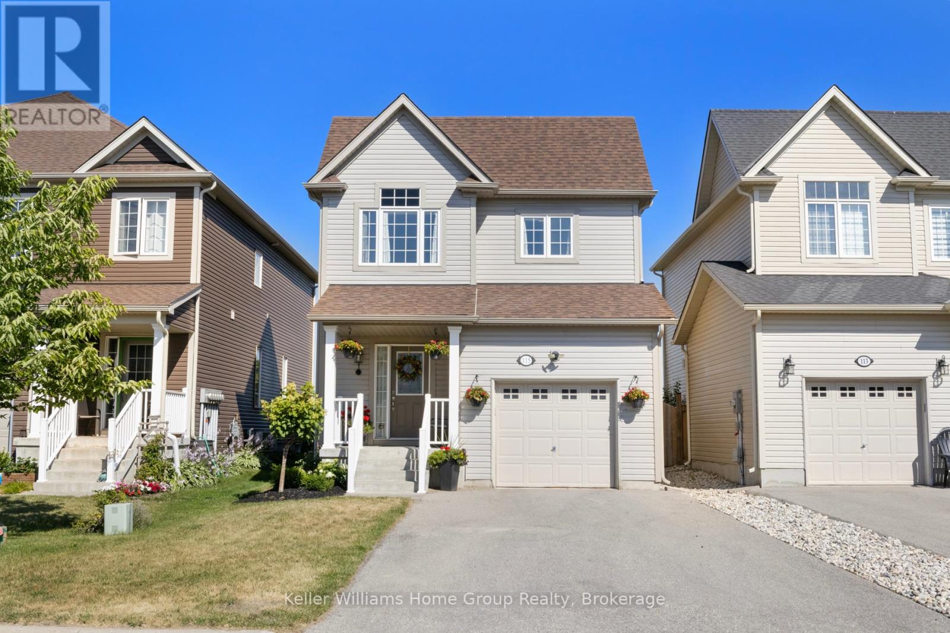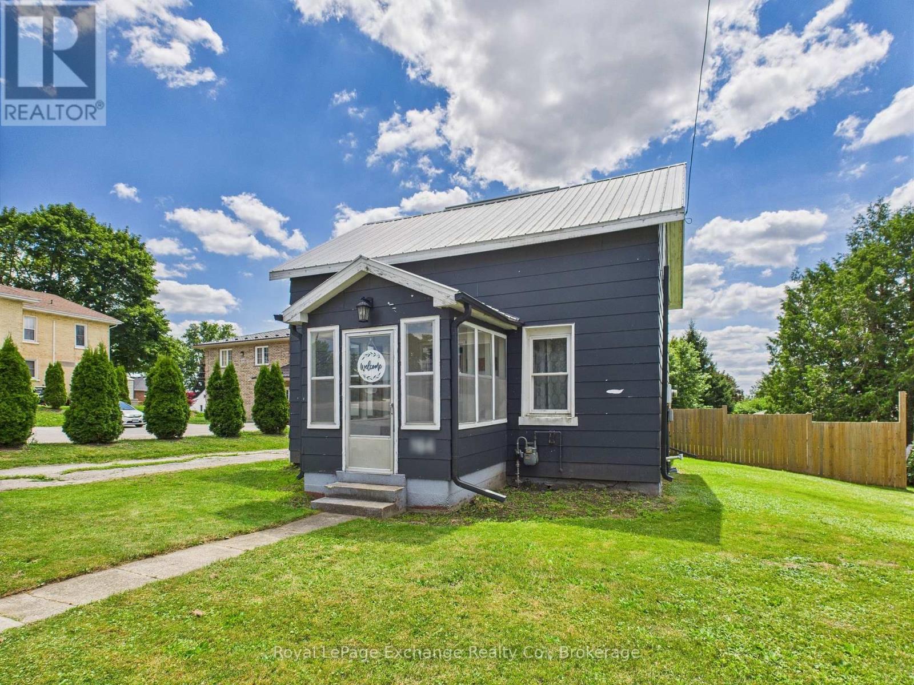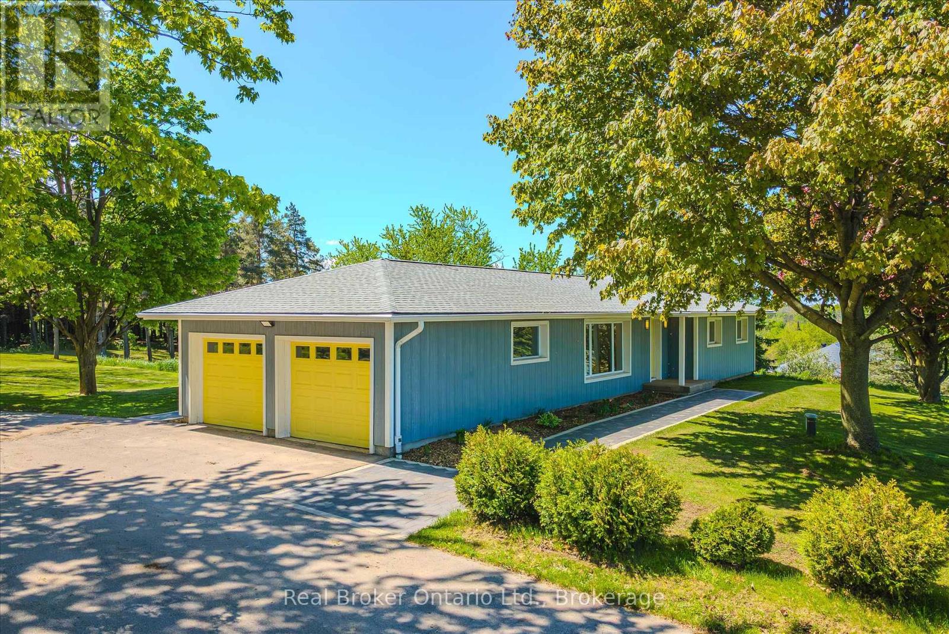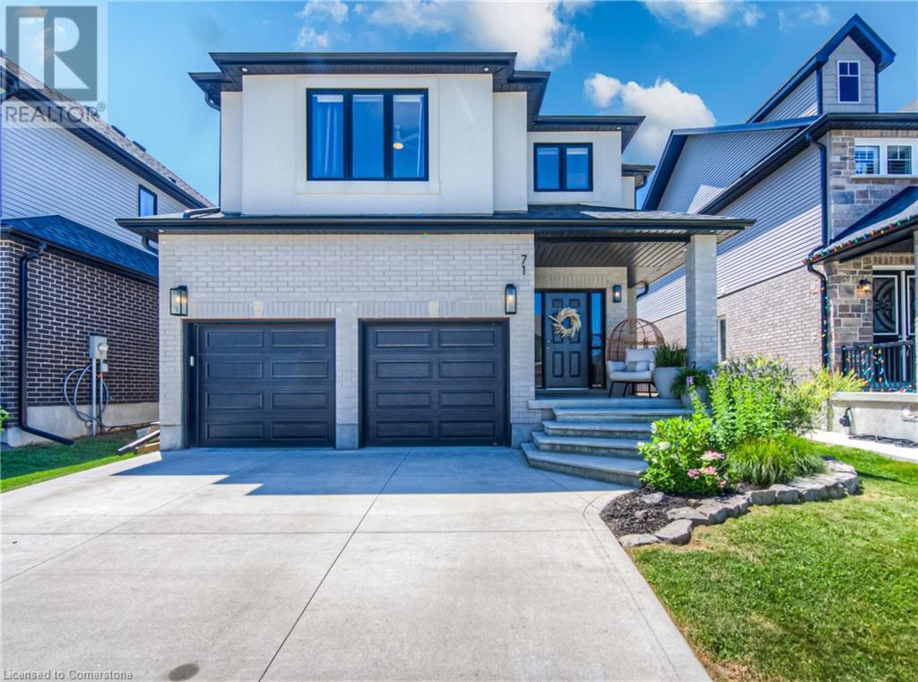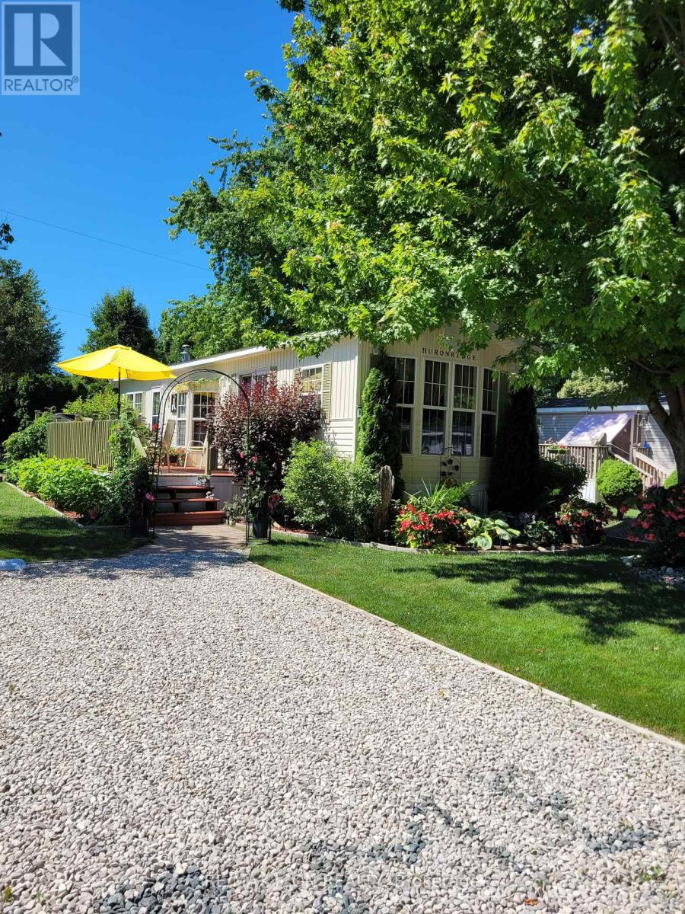Listings
453 Robert Woolner Street
North Dumfries, Ontario
This Beautiful Luxury Home, Built By Cachet Homes, Features Four Spacious Bedrooms, Including A Master Suite With A Large Walk-In Closet And A Large Window. There Are Two Ensuite Bathrooms And One Semi-Ensuites For Added Convenience. High-End Upgrades Include Hardwood Floors, Custom Stair Rails, And Brand-New Appliances. The Modern Kitchen Boasts Quartz Countertops, And The Open-Concept Layout Fills The Home With Natural Light. The Mudroom Offers Direct Access To The Two-Car Garage, And The Laundry Is Conveniently Located On The Second Floor. Walkout Basement. This Home Is Ideally Situated Close To A Variety Of Amenities, Including Schools, Parks, Shopping Centers, And Restaurants. It Also Offers Easy Access To Major Highways For A Quick Commute, While Being Nestled In A Peaceful, Family-Friendly Neighborhood. Don't Miss The Opportunity To Make This Your New Home! (id:51300)
Dynamic Edge Realty Group Inc.
453 Robert Woolner Street
North Dumfries, Ontario
This Beautiful Home, Built By Cachet Homes, Features Four Spacious Bedrooms, Including A Master Suite With A Large Walk-In Closet And A Large Window. There Are Two Ensuite Bathrooms And One Semi-Ensuites For Added Convenience. High-End Upgrades Include Hardwood Floors, Custom Stair Rails, And Brand-New Appliances. The Modern Kitchen Boasts Quartz Countertops, And The Open-Concept Layout Fills The Home With Natural Light. The Mudroom Offers Direct Access To The Two-Car Garage, And The Laundry Is Conveniently Located On The Second Floor. Walkout Basement. This Home Is Ideally Situated Close To A Variety Of Amenities, Including Schools, Parks, Shopping Centers, And Restaurants. It Also Offers Easy Access To Major Highways For A Quick Commute, While Being Nestled In A Peaceful, Family-Friendly Neighborhood. Don't Miss The Opportunity To Make This Your New Home! (id:51300)
Dynamic Edge Realty Group Inc.
37752 Bayfield Road
Central Huron, Ontario
Comfort, space, and country living can all be yours with this charming one-storey bungalow nestled on 10 beautiful acres - ideal for families and homesteaders alike. Step inside to a warm and welcoming layout designed with family and convenience in mind. The living room features a cozy fireplace, perfect for winding down after a day outdoors, while the separate family room with a second fireplace offers space for play or relaxation. The heart of the home is a bright, open kitchen with a large island ideal for family meals, weekend baking, or hosting friends and neighbours. Whether you're cooking with homegrown ingredients or planning your next canning session, this kitchen is ready for it all. Outside, the homesteading potential truly shines. Barn, open pasture, and sprawling field offer endless possibilities: raise animals, start a garden, plant an orchard, or simply enjoy room for your kids to roam and explore nature. With no basement and everything on one level, this home offers easy living for young children and multi-generational families. If you've been dreaming of a peaceful rural lifestyle where your family can grow, play, and live off the land, this is your opportunity. Don't miss making a dream come true, call your REALTOR today. (id:51300)
Royal LePage Heartland Realty
43 Robert Simone Way
North Dumfries, Ontario
PRISTINE CONDITION!!! This immaculate home is a breath of fresh air, attention to detail is evident throughout. One owner since being built in 2011 and continual updates throughout ownership. A beautiful main floor open concept creates ease of flow. Ample cabinetry with large island and waterfall quartz countertops. Stainless steel appliances are included. A serene backyard is accessible from sliding doors. Back yard is an oasis with room to entertain or sit quietly and enjoy the view of the pond. This home is larger than it looks and already equipped with a granny suite for those with aging parents or adult children. Finished lower level (granny suite) has full kitchen and four piece bathroom and separate access through shared main floor laundry and garage access. The upper level in this home has gorgeous family room with gas fireplace, an incredible master suite with walk in closet and ensuite. With all this living space carefully thought out on each level there is surely room to grow. Attached two car garage and double wide driveway, there is parking for 6 vehicles. This one won't last! (id:51300)
RE/MAX A-B Realty Ltd Brokerage
453 Mill Street
Elora, Ontario
Open House Sunday June 27th 12-2pm. Prepare to be captivated by breathtaking views, total privacy, and over $478,000 in premium upgrades in this exceptional 5-bedroom, 3-bath home backing directly onto the Irvine Creek Gorge. Hear the calming rush of cascading water from your private river-view deck and take in the peaceful ambiance of your own natural spring. This impressive 4,100+ sq ft retreat is set on a secluded 82’ x 282’ lot, professionally landscaped with armour stone gardens, aggregate walkways, and lush greenery that blends seamlessly into the surrounding nature. The backyard is built for entertaining, featuring a 19’ x 42’ in-ground pool with both solar and gas heating, a hot tub, a $120K thermally baked ash hardwood deck, a 14’ x 14’ gazebo, and glass railings to preserve your unobstructed views of the gorge. Inside, the main floor offers a warm, welcoming feel with refinished cherry hardwood floors (2024), shiplap ceilings, custom lighting, and a dramatic stone fireplace. The elegant kitchen has been thoughtfully updated with modern appliances and a layout perfect for entertaining. Three large sliding doors open up to the backyard oasis, creating a true indoor-outdoor lifestyle. The 18’ x 22’ primary suite is a true retreat with its double-sided fireplace, spa-like ensuite, and a custom walk-in closet. Upstairs, you’ll find oversized bedrooms with maple flooring, a full laundry room, and charming, character-filled details. The finished basement includes a WETT-certified wood stove, a stone accent wall, gym space, and custom cherry stair treads—all part of a $100K renovation. Key updates include the roof (2014), A/C (2018), pressure tank (2023), well pump (2025), and a full water purification system. Located minutes from Elora and Fergus, with boutique shopping, cafes, and the Elora Gorge Conservation Area nearby, this home offers a rare blend of luxury, nature, and small-town charm. This is more than just a home—it’s a lifestyle. (id:51300)
Keller Williams Innovation Realty
75 Margaret Street
Minto, Ontario
Charming Century Home on a Corner Lot in Harriston. Meet Louise. Step into the perfect blend of rustic charm and modern comfort in this well maintained 3 bedroom, 2 bath storey and half home. Featuring character-filled details like barn board accents and a cozy gas fireplace, this home also boasts a stylishly updated kitchen ideal for today's lifestyle. Outside, enjoy a spacious fully fenced backyard perfect for pets, play, or entertaining along with a detached garage and workshop for all your storage and hobby needs. Situated on a desirable corner lot in the welcoming community Harriston, this unique property offers timeless appeal with everyday convenience. Located walking distance to parks, pool, school, shopping, healthcare, dining and more. Call Your REALTOR To View What Could Be Your New Home at 75 Margaret St, Harriston. (id:51300)
Royal LePage Heartland Realty
115 Courtney Street
Centre Wellington, Ontario
Welcome to 115 Courtney Street, a beautifully maintained home in a desirable family-friendly neighbourhood in Fergus. This home offers 4 bedrooms and 3.5 bathrooms, with plenty of room for the whole family to enjoy. An open concept main floor features a bright and functional layout, seamlessly connecting the kitchen, dining and family room - perfect for entertaining or spending time as a family. The second level has 3 bedrooms and a main bathroom along with a large Primary bedroom with walk in closet and ensuite. The fully finished basement adds valuable living space, featuring a bedroom, full bathroom, a cozy play area and a small office perfect for working from home. Step outside to enjoy the lovely landscaping and a beautiful backyard deck, ideal for summer barbecues (with gas hookup) or quiet evenings overlooking the cornfields. With a park just steps away and close proximity to schools, trails, and local amenities, this move-in-ready home offers comfort, space, and convenience in one perfect package. (id:51300)
Keller Williams Home Group Realty
164 Victoria Street E
North Huron, Ontario
Welcome to 164 Victoria Street E, Wingham - a charming and meticulously maintained 1.5 storey home that seamlessly blends comfort, functionality, and style. Step inside to discover an inviting open-concept living and dining area, enhanced by a cozy electric fireplace that creates a warm ambiance throughout the main floor. The clean and bright eat-in kitchen boasts ample cupboard space, making it easy to cook and entertain, while the adjacent mud room offers extra storage for a spare fridge and freezer, ideal for families or those who love to host. Upstairs, you'll find three spacious bedrooms, each featuring newer vinyl flooring for a modern touch and easy maintenance. The stylish primary bedroom is highlighted by a striking accent wall, adding a contemporary flair. Conveniently located on the second floor, the laundry area is just steps from the bedrooms, making day-to-day chores effortless. With 1.5 bathrooms, this home is thoughtfully designed to accommodate busy family life. Additional features include a durable steel roof and efficient natural gas forced air heating, ensuring year-round comfort and peace of mind. Outdoor spaces are designed for relaxation and entertaining. Enjoy the large rear deck, perfect for summer barbecues and gatherings. The fully fenced backyard features two garden sheds for ample outdoor storage, while the interlocking brick patio and built-in fire pit provide an inviting space to unwind under the stars.164 Victoria Street E is a complete package offering bright, flexible living spaces and outstanding outdoor amenities on a family-friendly street. Move in and make this delightful property your new home! (id:51300)
Royal LePage Exchange Realty Co.
9435 Wellington Road 22
Erin, Ontario
Welcome to your peaceful retreat on a picturesque 1-acre lot just outside of Hillsburgh, where the beauty of country living surrounds you. This charming bungalow is nestled among mature trees, offering the perfect mix of privacy, comfort, and space to create the lifestyle youve been dreaming of. With a spacious open-concept layout, the home is filled with natural light from oversized windows and enhanced by pot lights throughout, creating a warm and welcoming atmosphere. The heart of the home is the modern kitchen, complete with ample cabinetry, a large island with built-in stovetop, and a convenient breakfast bar. Its the perfect space for casual family meals or entertaining guests, and it opens to a lovely deck where you can unwind, enjoy your morning coffee, or take in the peaceful views of your private backyard. The updated main bathroom features a stylish double vanity and sleek glass shower, combining function and elegance. Two generously sized bedrooms on the main floor offer comfort and tranquility, while the finished basement with its own separate entrance provides incredible flexibility. It includes a spacious recreation room, two additional bedrooms, a bathroom, and a cold cellar ideal for extended family living, a guest suite, or rental potential. New windows throughout offer added peace of mind and Geothermal heating/cooling. Whether you're looking to garden, enjoy outdoor hobbies, or simply embrace a slower, quieter pace, this home offers everything you need to make it your own. Just a short drive to Hillsburgh and nearby amenities, this is country living at its best - peaceful, practical, and full of potential. (id:51300)
Real Broker Ontario Ltd.
71 Galena Street
Wellesley, Ontario
Welcome to 71 Galena Street, Wellesley -- Where comfort meets contemporary charm in one of the Region’s most beloved small towns. This modern 4-bedroom, 3-bathroom home offers 2,125 sqft of bright, open-concept living space that checks all the boxes. From the moment you step inside, you’re greeted by a spacious main floor with large windows, stylish finishes, and a chef-inspired kitchen complete with quartz countertops, stainless steel appliances, and soft-close kitchen cabinets. Add in an oversized island—you've got the perfect space for everything from pancake Sundays to wine-and-cheese nights. Upstairs, all four bedrooms are generously sized, with the primary suite offering a private ensuite and His and Her closets. You’ll also love the upper-level laundry, because stairs are overrated when it comes to chores. Outside? The fully fenced backyard oasis is ready for summer hangs and starry-night soaks in your very own hot tub. And with a double garage and great curb appeal, this home’s got the looks and the function. Located in a quiet, family-friendly neighbourhood in Wellesley—just a short drive to Waterloo, but with all the small-town charm you’ve been dreaming of. Modern. Spacious. Move-in ready. Ready to see it for yourself? Let’s book your private tour. (id:51300)
Coldwell Banker Peter Benninger Realty
9 - 77307 Bluewater Highway
Bluewater, Ontario
Immaculate, 45 ft. park model home in a beautiful, 55+ community right on Lake Huron, just north of Bayfield. One bedroom with convertible den that provides a second bedroom. This home has been tastefully updated with new flooring, trim, paint, etc. Outside you will find a 40'X20' deck, 20'X20' patio, gazebo and two sheds. A generator is also included. All appliances, including a combination washer/dryer, fridge, stove, built-in microwave, counter top dishwasher and furniture are included. Enjoy affordable, lakeside living for less than the cost of renting. Park features a swimming pool, newer recreation centre, and parkette overlooking the water to enjoy those famous Lake Huron sunsets. (id:51300)
RE/MAX Icon Realty
3166 Perth Rd 180 Road
West Perth, Ontario
Welcome to 3166 Perth Rd 180 where we have a rare opportunity to own two properties totalling 3.857 acres in the peaceful community of Staffa. These two properties are being sold together, offering both space and flexibility. There are also future development opportunities with two full lots already in existence that front onto Perth Rd 180. The picturesque landscape lends itself beautifully to walking trails, ATV paths, or simply enjoying the natural surroundings. The spacious home features four bedrooms, including a main floor primary suite for added convenience. A large sunroom at the front of the home is flooded with natural light, creating a welcoming space to relax year-round. The main floor also includes a full laundry area, making everyday living more functional. Step out onto the rear deck and take in expansive views of the stunning propertyideal for entertaining or unwinding in nature. The attached single-car garage provides additional storage or workshop space. Recent mechanical updates include a new furnace (approximately 4-5 years), roof (6 years), and an owned hot water heater, offering peace of mind for years to come. This is a versatile and scenic property with exceptional potential, ready for its next chapter. (id:51300)
Coldwell Banker Dawnflight Realty Brokerage

