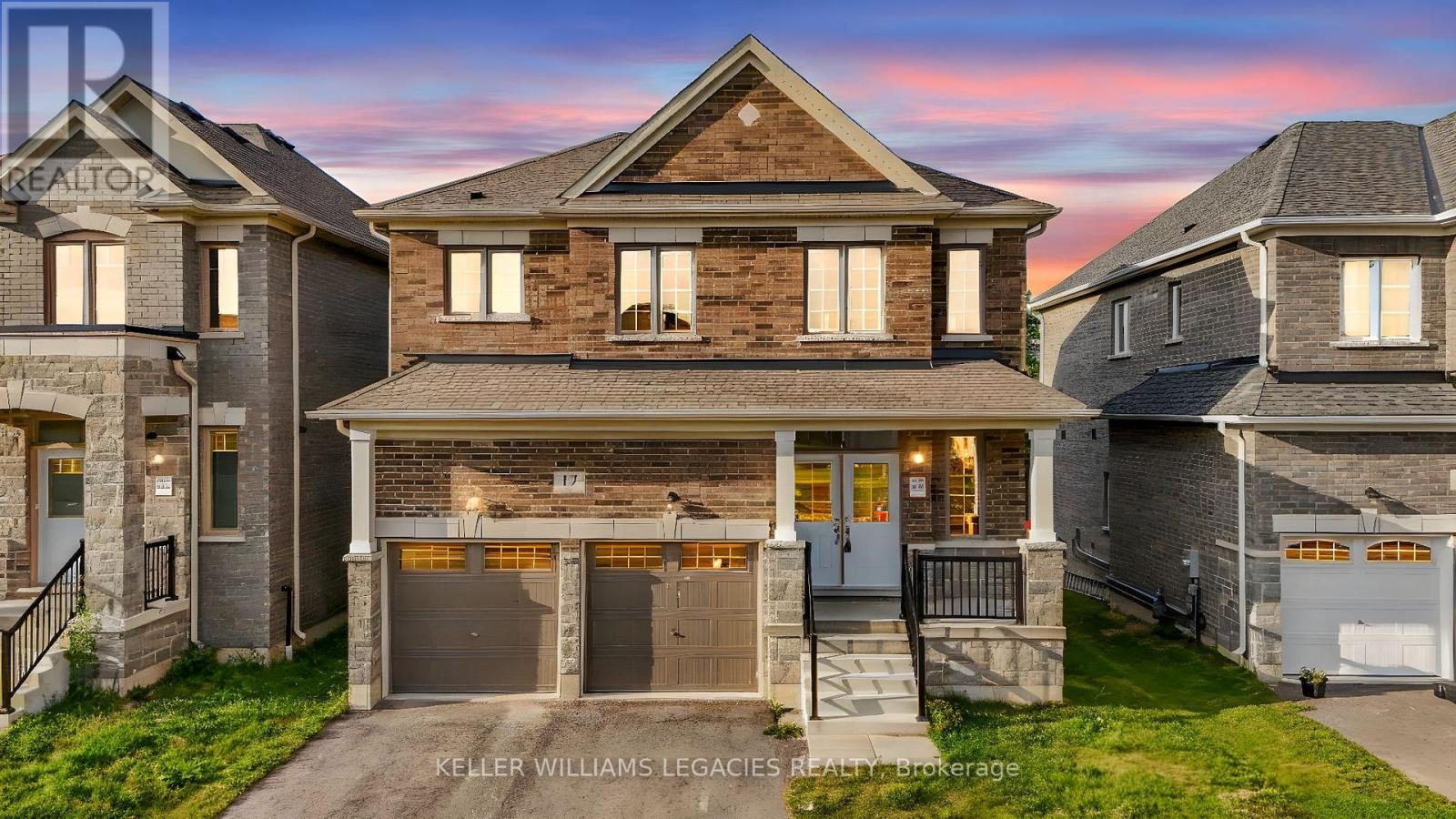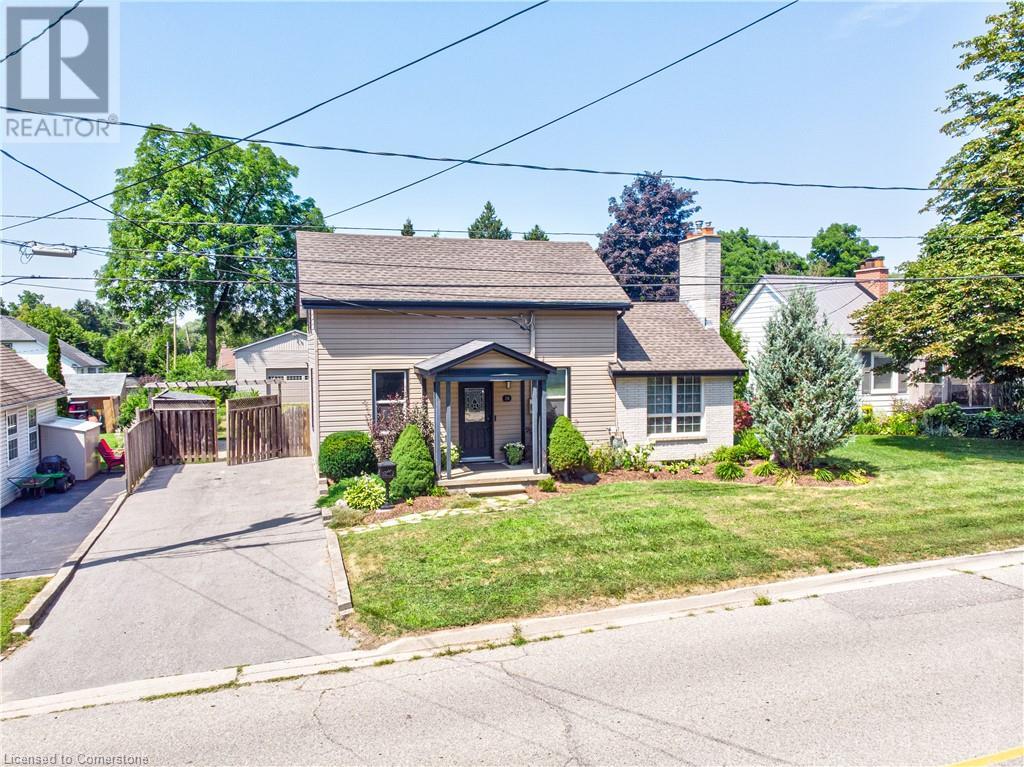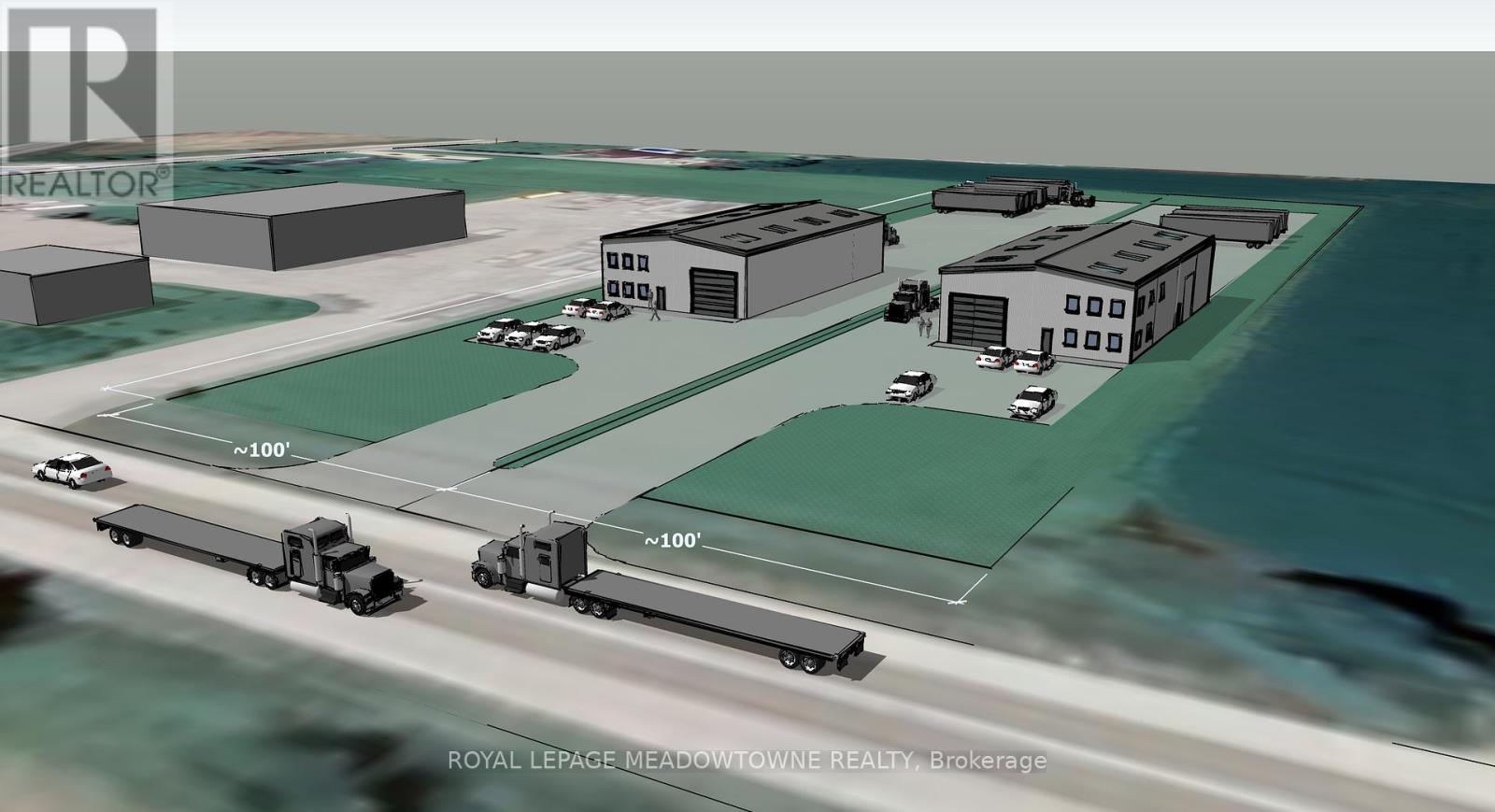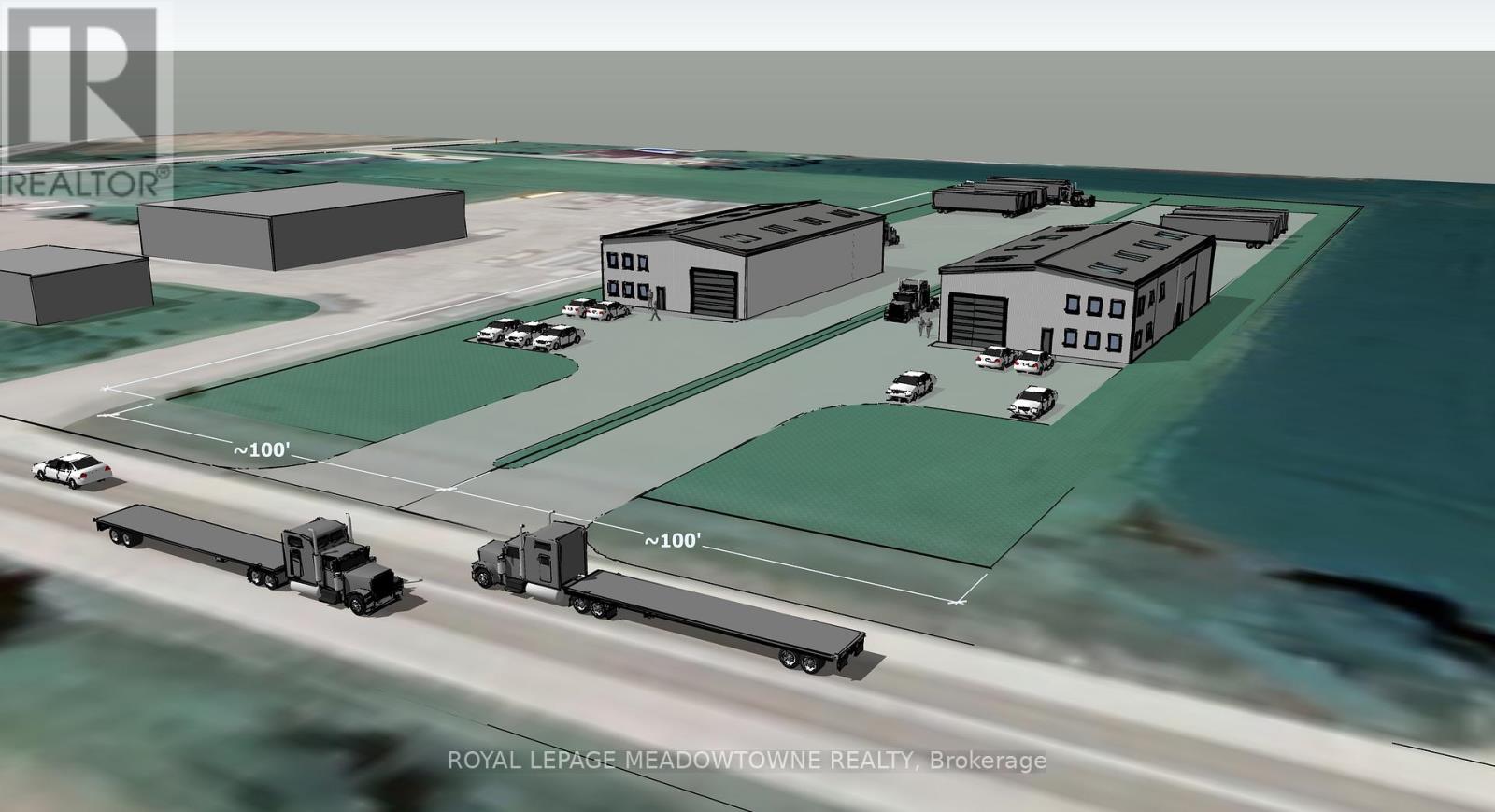Listings
235 Binning Street
North Perth, Ontario
Welcome to 235 Binning Street West, a beautifully maintained 3-bedroom, 2-bathroom raised bungalow nestled on a quiet, tree-lined street in the heart of Listowel. With its smart layout, thoughtful upgrades, and unbeatable location just steps from a school, this home is perfect for families, first-time buyers, or anyone looking to enjoy small-town charm with everyday convenience. The main floor features a spacious living room filled with natural light, a well-appointed kitchen with a brand new fridge, and a dedicated dining area; ideal for family meals or entertaining guests. Two generously sized bedrooms and a full 4-piece bathroom complete the upper level. Downstairs, the finished lower level offers a large rec room equipped with a built-in projection system and specialized screen wall; the ultimate space for movie nights or watching the game. You'll also find a third bedroom, a second full bathroom, and inside access to the attached garage, providing flexibility for guests, extended family, or future in-law suite potential. Step outside to enjoy a fully fenced backyard with a two-level deck, perfect for outdoor dining, entertaining, or relaxing in the sun. The recently redone driveway adds great curb appeal. Major mechanicals have also been updated; the HVAC system was replaced in April 2025, and the warranty can be transferred to the new owners. Rough-in for central vacuum system already in place; just add your own unit! This prime location is a true standout! Walk to the local elementary school, Listowel Memorial Hospital, Memorial Park and trails, and downtowns charming shops and cafes. You're also just minutes from secondary schools, shopping, dining, and a regional bus connection to Kitchener-Waterloo and Stratford. Don't miss your chance to make this fantastic home your own; book your private tour today! (id:51300)
Shaw Realty Group Inc.
235 Binning Street W
Listowel, Ontario
Welcome to 235 Binning Street West, a beautifully maintained 3-bedroom, 2-bathroom raised bungalow nestled on a quiet, tree-lined street in the heart of Listowel. With its smart layout, thoughtful upgrades, and unbeatable location just steps from a school, this home is perfect for families, first-time buyers, or anyone looking to enjoy small-town charm with everyday convenience. The main floor features a spacious living room filled with natural light, a well-appointed kitchen with a brand new fridge, and a dedicated dining area; ideal for family meals or entertaining guests. Two generously sized bedrooms and a full 4-piece bathroom complete the upper level. Downstairs, the finished lower level offers a large rec room equipped with a built-in projection system and specialized screen wall; the ultimate space for movie nights or watching the game. You’ll also find a third bedroom, a second full bathroom, and inside access to the attached garage, providing flexibility for guests, extended family, or future in-law suite potential. Step outside to enjoy a fully fenced backyard with a two-level deck, perfect for outdoor dining, entertaining, or relaxing in the sun. The recently redone driveway adds great curb appeal. Major mechanicals have also been updated; the HVAC system was replaced in April 2025, and the warranty can be transferred to the new owners. Rough-in for central vacuum system already in place; just add your own unit! This prime location is a true standout! Walk to the local elementary school, Listowel Memorial Hospital, Memorial Park and trails, and downtown’s charming shops and cafes. You're also just minutes from secondary schools, shopping, dining, and a regional bus connection to Kitchener-Waterloo and Stratford. Don’t miss your chance to make this fantastic home your own; book your private tour today! (id:51300)
Shaw Realty Group Inc.
9201 24 Side Road
Erin, Ontario
Located in the charming hamlet of Cedar Valley. You will find 9201 Sideroad 24. This property used to be the old Cedar Valley General Store. So if you are looking for a home with character, history and charm then look no further. From the moment you walk through the front door, you can feel the warmth exuding from every room. Large open concept living/dining room area is great for entertaining and those big family get togethers. Updated kitchen has ample cupboard and counter space for you, laminate floors and large windows let in loads of natural sunlight while allowing you to look out into your own little backyard garden sanctuary. Generous primary master bedroom with his and hers closets, wood floors, French doors and windows all the way around. Second bedroom looks out over the backyard and has built in shelves for storage. 4 piece bathroom is conveniently located by the primary bedroom and is bright with a window in the shower. There is a spectacular bonus room that can be just about anything, family room, games room, man cave, studio, the possibilities are endless, wood floors, great storage, separate entrance at the front and walkout to the backyard. Lower level is a full basement that has your laundry room and provides additional storage and a possible workshop space. Enjoy your fully fenced backyard paradise, with beautiful perennial gardens. Sitting on the back deck or around the bonfire pit embrace all the magic this property has to offer. You have a garden shed for extra storage out back. Charm, character and functionality, you have it all here. This is a property that is perfect for first time home buyers or for those looking to downsize. You don't want to miss this little piece of history!! (id:51300)
Royal LePage Meadowtowne Realty
17 Corbett Street
Southgate, Ontario
Step into your dream home in the heart of Dundalk! This beautifully built 2023 detached gem is packed with style, space, and all the modern comforts your family deserves. Featuring three spacious bedrooms, each with its own private ensuite, everyone gets their own retreat. Plus, a main floor powder room makes life even more convenient for both family and guests. From the moment you walk in, you'll love the rich hardwood floors that flow throughout the main level, staircase, and upstairs hallway. The open concept design creates a bright and welcoming space where the living, dining, and kitchen areas come together perfectly, ideal for everyday living and unforgettable gatherings. Imagine stepping out from the kitchen onto the beautiful deck, perfect for your morning coffee or summer BBQs. But it doesn't stop there! This home backs onto the gorgeous Grey County CP Rail Trail, with no neighbors at the back, offering incredible privacy and stunning views right from your backyard. And with no sidewalk out front, you get extra driveway space and easy snow removal during the winter months! This is more than just a house, it's a place to build memories, grow your family, and enjoy every moment. With modern finishes, a smart layout, and an unbeatable location, this Dundalk beauty is ready to welcome you home. (id:51300)
Keller Williams Legacies Realty
15 Hamilton Street
North Middlesex, Ontario
Don't miss out on this beautiful four-bedroom home. In a quiet small town, twenty minutes from London, and Strathroy. Ailsa Craig has all the amenities you need. Natural wood floors accentuate the main level, stone tile in the entryway, and powder room. Large primary bedroom with en-suite and two walk-in closets. Do you work from home? There is a dedicated office on the main level. Entertaining? This home is built for it with a custom kitchen with granite countertops and a big dining room. Cozy up by the fireplace on those cold winter nights. Or enjoy the extra-large deck for grilling or relaxing under the pergola on a warm afternoon. The lower level has three bedrooms that are the same size. The spacious family room invites you to watch TV or play video games with all your friends, or enjoy family activities together. The beautiful gardens are a pleasure to relax in and try out your green thumb. The water heater 2024, AC 2023, shingles, carpet, and kitchen 2019. Thirty minutes to Grand Bend, Ipperwash, and the Pinery. (id:51300)
Sutton Group - Select Realty
Lot 20 D Concession
South Bruce, Ontario
This 88-acre farm, located just outside of Mildmay, offers approximately 56 acres of prime, workable land featuring well-regarded Harriston Loam soil. With no residence on the property, its well-suited for those looking to expand their existing farm operation. An excellent opportunity to acquire quality farmland in one of Bruce County's most productive agricultural areas. (id:51300)
Wilfred Mcintee & Co Limited
16 Scott Street
Ayr, Ontario
Welcome to this charming and refreshed century home on a generous 66x165 ft lot. Laneway access leads to a spacious 25ft x 25ft detached garage with front and back overhead doors—ideal for hobbyists, storage, or extra parking. Enter through the double-door back entry into a bright mudroom with vaulted ceilings, wood beam detail, and a skylight. Just off the mudroom is the kitchen, featuring updated cabinetry, a peninsula, newer stainless appliances including a modern range hood, and plenty of space for a dining nook. A full three-piece bath with tiled shower and main floor laundry add convenience. The living room is oversized with a wood insert fireplace, refurbished flooring, and soft indirect lighting—perfect for relaxing or decorating to your taste. French doors lead to a separate dining room with a modern chandelier, ideal for hosting family meals. Upstairs, the original wood staircase leads to four bedrooms, all showcasing beautiful wide-plank pine floors. The primary bedroom includes two closets and access to a raised back deck with views of the yard. A renovated four-piece bath is located nearby. The three additional bedrooms offer flexibility for family, guests, or office space. The basement is dry and offers extra living space ideal as a games room, media area, or family hangout. Out back, the fully fenced yard is made for summer: an above-ground pool, hot tub, playset, deck, and a covered bar/lounge area make entertaining a breeze. Newer windows throughout (with one charming original), updated electrical, and thoughtful upgrades throughout the home. Jedburgh Pond is just steps away—watch the swans float by, walk the trail into town, and enjoy the events and genuine community spirit this friendly neighbourhood is known for. All the peace of small-town living, with quick access to nearby city centres. (id:51300)
R.w. Dyer Realty Inc.
B109 - 6751 Wellington Road
Minto, Ontario
Vacant 1.3 acre parcel of Industrial land ready to be developed in the heart of Wellington County. With the ability to develop up to 20,000 sf per acre this site is shovel ready. Should your requirement be larger, this site is part of a larger 2.65 Acre property that is available. Zoning allows for a wide variety of uses. (id:51300)
Royal LePage Meadowtowne Realty
1174 Wilby Road Unit# 8
St. Agatha, Ontario
Welcome to peaceful country living at 1174 Wilby Road in charming St. Agatha! This well-maintained trailer home offers a cozy and affordable lifestyle just minutes from Waterloo. Featuring 2 bedrooms, one 2-piece bathroom and one 3-piece bathroom, and an open-concept kitchen/dining room and living area filled with natural light. Enjoy the tranquility of the surrounding farmland from your private covered porch, perfect for morning coffee or evening relaxation. Recent updates include flooring, fresh paint, and newer appliances. Located in a quiet, friendly community with easy access to city amenities and outdoor recreation. Whether you're downsizing, a first-time buyer, or looking for a weekend getaway, this property is a great opportunity! (id:51300)
RE/MAX Icon Realty
A109 - 6751 Wellington Road
Minto, Ontario
Vacant 2.65 acre parcel of Industrial land ready to be developed in the heart of Wellington County. With the ability to develop up to 20,000 sf per acre this site is shovel ready. Should your requirement be smaller, this site is severable to 1.3 acres. (id:51300)
Royal LePage Meadowtowne Realty
20 Conboy Drive
Erin, Ontario
Welcome to a beautiful 4-bedroom upgraded home ($40,000 spent on upgrades) in a new subdivision of Erin City is available for lease from October 01, 2025. This house is a bright luxury 2-story end unit townhome, approximately 1900 sq with an open concept layout ideal for entertaining. This home features 4 bedrooms and 3 washrooms (2 full and 1 powder room) and a Great Room. Large Windows flood the home with natural light. Upgraded 6-foot doors on the main floor. Modern Eat-in-Kitchen with stainless appliances, upgraded kitchen cabinetry, Quartz countertops, Quartz Island, and elegant oak staircase details, second floor in-suite laundry. Master Bedroom Complete with a 4-piece with ensuite bathroom with a walk-in closet with a double sink vanity. 3 extra bedrooms shared with a full bathroom. Special Features: 9 ft. ceilings on ground, hardwood floors on ground and second floors, landing area, oak staircase with wrought iron pickets, and a wide landing area on second floor with hardwood. Carpets are only in bedrooms. Single car garage attached, a long driveway for a total of 3 (1+2) car parking spaces. Experience a new level of connected living surrounded by trails, parks, and playgrounds in this one-of-a-kind master-planned community, and schools like Erin District High School. Other amazing features include: Porch, no sidewalk, large windows, an Egress window in the basement, separate entrance from the side of the unfinished basement...........ideal house for families with young kids and work-from-home professionals. (id:51300)
Right At Home Realty
5686 William Street
Lucan Biddulph, Ontario
Welcome to this remarkable riverfront property nestled on 1.42 acres of wooded privacy just 20 minutes from London. This custom-built 5 bedroom, 4 bathroom, executive bungalow features an impressive brick & stone exterior & offers approximately 2,680 sq ft on the main level + over 2,100 sq ft of beautifully finished walkout space designed for elevated living & immersive connection to nature. A sweeping drive leads to a striking exterior framed by mature trees & manicured landscaping. Inside, 10 ft ceilings, rich hardwood flooring, & expansive windows with Custom Hunter Douglas automated blinds create light-filled, refined interiors. The great room is anchored by a dramatic floor-to-ceiling stone fireplace flanked by custom built-ins, flowing into the open-concept dining area & chef's kitchen. Wrapped in natural light, the kitchen & dinette feature granite surfaces, a pot-filler, walk-in pantry, oversized island, premium stainless appliances, & statement lighting offering the perfect place to gather & entertain. Step onto the large, covered deck to enjoy birdsong & the rustling leaves overhead. Automated screen enclosures offer comfortable evenings outside. The main level includes two generous bedrooms, a dedicated home office, & a luxurious primary retreat with walk-in closet & spa-like ensuite. A thoughtfully designed laundry/mudroom adds convenience with custom cabinetry, garage access, & a tiled dog wash. The fully finished lower level adds three bedrooms (one w/private ensuite), a second full bath, & a sprawling family/media room with an oversized screen ideal for unforgettable movie nights or relaxed weekends with loved ones. Step outside & follow the winding forest trail to a hidden riverside surprise: a heated hide-away at the river's edge, w/ hydro, bar & firepit -your own enchanted escape. The heated 3-car garage offers 14 ft ceilings, a hydraulic lift, separate office. A rare lifestyle offering where contemporary design meets nature in perfect harmony. (id:51300)
Sutton Group - Select Realty












