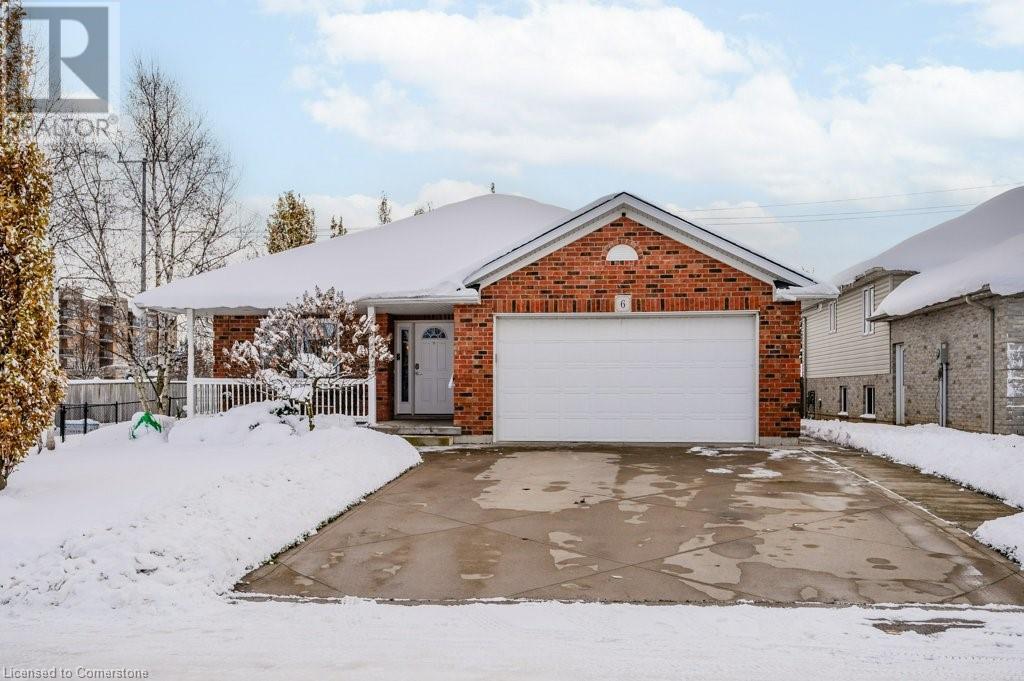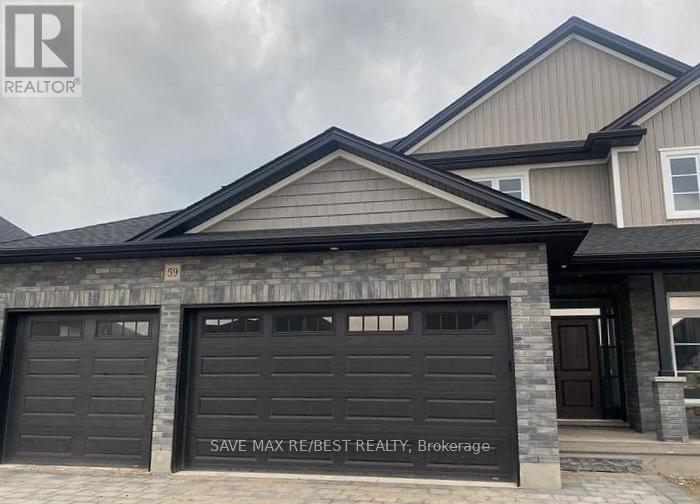Listings
460 Durham Street W Unit# 106
Mount Forest, Ontario
This condo unit is in a highly sought after building in Mount Forest. A Main floor unit in this controlled entry building has been lovingly renovated and decorated with new flooring throughout, fully renovated and updated bathroom, updated kitchen with built-in dishwasher and microwave. The Primary bedroom is spacious with a walk thru closet leading to the new bathroom, the second bedroom is large enough for a hobby room and can still accommodate guests with a negotiable murphy bed. The patio enclosure lends the opportunity to enjoy the outdoor space for 3 seasons and provides a little extra storage. (id:51300)
Coldwell Banker Win Realty
206 - 203 Mcnab Street
Brockton, Ontario
Have you considered condo living? It's great! You don't have to worry about snow removal or mowing grass, simply enjoy your unit and the use of the common areas. This unit is on the end of the building which gives you extra windows to allow the natural light to shine in. Offering 2 bedrooms, full bath, ample cabinets in the eat in kitchen, in suite laundry, living room with patio doors that lead to the eastern exposed balcony. Great spot to sit and enjoy the morning sunrise or the evening stars. 5 appliances included, furnace and AC upgraded in 2018. Storage space (8X9.6) in front of garage parking spot. Common room to host your guests for a large gathering. Building has an elevator and controlled entrance. Located a short distance from picturesque Saugeen River trails a mere minutes to the heart of Walkerton's downtown. (id:51300)
Coldwell Banker Peter Benninger Realty
51 Harpin Way W
Centre Wellington, Ontario
This beautiful detached home in Fergus offers 1,896 sq. ft. of comfortable living space with 3 bedrooms, 3 bathrooms, a 1-car garage, and an additional driveway parking space. The open-concept main floor features a bright and spacious living room, perfect for relaxing or entertaining. Upstairs, the primary bedroom includes a walk-in closet and a 4-piece ensuite bath, along with two additional bedrooms and a 3-piece main bathroom. The unfinished basement provides excellent bonus storage space. Tenant is responsible for all utilities, and a 1-year lease is required. No smoking is permitted. Were seeking the perfect tenant to make this house a home. Inclusions: Dishwasher, Dryer, Range Hood, Refrigerator, Stove, and Washer. **** EXTRAS **** Please email the following to [email protected]: Full Credit Score report, Pay Stubs, References, Rental Application, and Ids For All Tenants. Please included Schedule B with the offer. (id:51300)
Red Brick Real Estate Brokerage Ltd.
365 Durham Street W
Wellington North, Ontario
Good building lot close to amenities. Services will be at the lot line. Driveway will be in, registered survey available upon closing. Municipal address will change upon registration of lot. (id:51300)
Century 21 Heritage House Ltd.
22 Lois Court
Lambton Shores, Ontario
Another outstanding offering by award winning Rice Homes. The Somerset Model is 1526 sq ft. of upgraded finishes in a functional and attractive layout. Features include: open living area with 9 & 10' ceilings, gas fireplace, centre island in kitchen, 3 appliances, main floor laundry, master ensuite with walk in closet, pre-engineered hardwood floors, front and rear covered porches and a 2 car garage. Hardie Board exterior for low maintenance. Concrete drive & walkway. Call or email LA for long list of standard features and finishes. Newport landing features an incredible location just a short distance from all the amenities Grand Bend is famous for. Walk to shopping, beach, medical and restaurants! NOTE! short term rentals are not allowed in this development, enforced by restrictive covenants registered on title. Price includes HST for Purchasers buying as a principal residence. Property has not been assessed yet. (id:51300)
Sutton Group - Select Realty
6 Abraham Drive N
Stratford, Ontario
Welcome to 6 Abraham Drive, where your dreams take center stage in this fabulous bungalow! This home is a masterpiece of design and functionality, boasting a stunning open-concept layout, a chef’s dream kitchen with abundant storage, and an expansive in-law suite perfect for multi-generational living or entertaining. The spacious addition, adorned with grand windows, bathes the home in natural light, while heated addition with swim spa and versatile living areas elevate your lifestyle. The bright and airy lower level features 2 generous bedrooms, a sprawling living area, and a dedicated office. This space offers unparalleled flexibility—use it as a multi-generational haven, a high-income mortgage helper, or an entertainment hub for family and friends. Step outside into your private oasis, complete with covered porches, lush landscaping, and a handy storage shed for all your gardening essentials. The outdoor living areas are perfect for relaxing, entertaining, or simply soaking in the beauty of this quiet neighbourhood. Nestled in the heart of Stratford, this home is just a short stroll from the Country Club, picturesque riverside paths, world-class theatre, boutique shopping, exceptional dining, and so much more. Immerse yourself in the vibrant, artistic spirit of this charming community and start creating memories in a home you’ll be proud to call your own. Discover the magic of 6 Abraham Drive—where every detail has been designed to complement your life and inspire your future! (id:51300)
Keller Williams Home Group Realty
5826 Third Line
Erin, Ontario
Custom Built Bungalow ((Brand New Condition)) Featuring: Good Location On A Pretty Acre Lot, Backs To Forest, Brick& Stone combination, 3 Beds, 10.3' Ceiling, 8' Crown Moldings, Solid Wood Kitchen, Quartz Counters, Large High Efficiency Windows, 8'X42' Font Door, Pot Lights Throughout, Oversized 2 Garage, 35 Years Roof, New Zebra Blind, Hardwood Floors, Porcelain Tiles, New Interlocking outside, New Asphalt Huge Driveway, New Well & Septic System, Newly Painted. High End Finishes. Don't Miss!!! **** EXTRAS **** S/S Fridge, S/S Stove, S/S dishwasher, Washer, Dryer, all ELF's, all window coverings, CAC, GDO. (id:51300)
Ipro Realty Ltd
13 Rustic Oak Trail
North Dumfries, Ontario
Two Year New House With A Very Functional Layout In a Quiet And Serene Town Of Ayr. This House offers Double door Main Entrance with a Spacious Family, Living and Dining To Entertain Guests And Family. Second Floor Offers 4 Bedrooms With 3 Full Washrooms. Spacious and modern Kitchen Offers Stainless Steel Appliances, Quartz Counter and Kitchen Cabinets With Plenty Of Storage Space. Separate Laundry Room On The Upper LVL. Builder made Sep Basement Entrance. Great Location Closer To Amenities Of Life. Immediately Available. **** EXTRAS **** Stainless Steel Fridge, Stove, Dishwasher. Washer And Dryer. All Zebra Blinds where laid. All Electric Lighting Fixtures. (id:51300)
Ipro Realty Ltd.
36 Kelly Drive
Zorra, Ontario
Do not miss the opportunity to purchase this beautiful home on a 55 x 127-foot lot, built by Conidi Custom Homes. This two storey custom home is built with the highest quality finishes, expansive floor plans, an open concept main floor space, gorgeous chef's kitchen with 10ft quartz island, quartz kitchen and bathroom counters, upgraded faucets and light fixtures, hardwood main floors and landings, stunning built-ins with glass shelving and gas fireplace in the Great Room, pot lights throughout, custom-built trim package, oversized windows providing you with lots of natural light, black windows (soffit & facia), stone frontage, and recessed outdoor lighting and a huge covered back yard seating area. Approximately 2640 sq ft., features, 9ft ceilings, four bedrooms, two-and-a-half bathrooms, den/office with cathedral ceiling, 2-car garage, and a spacious main floor mudroom with laundry. Tarion Warranty included. Close to Thamesford Public School, Hwy Access, Shopping, and much more! Note: 7 photos are digitally staged. Contact Listing Agent for more info on another vacant building lot available to custom build. (id:51300)
The Realty Firm Inc.
13 Rustic Oak Trail
North Dumfries, Ontario
Two Year New House With A Very Functional Layout In a Quiet And Serene Town Of Ayr. This House offers Double door Main Entrance with a Spacious Family, Living and Dining To Entertain Guests And Family. Second Floor Offers 4 Bedrooms With 3 Full Washrooms. Spacious and modern Kitchen Offers Stainless Steel Appliances, Quartz Counter and Kitchen Cabinets With Plenty Of Storage Space. Separate Laundry Room On The Upper LVL. Builder made Sep Basement Entrance. Great Location Closer To Amenities Of Life. Immediately Available. **** EXTRAS **** Stainless Steel Fridge, Stove, Dishwasher. Washer And Dryer. All Zebra Blinds where laid. All Electric Lighting Fixtures. (id:51300)
Ipro Realty Ltd.
59 Thames Springs Crescent
Zorra, Ontario
Immaculate Clean Model Home & Magnificent 4 Bedroom In High Sought Area Of Oxford, Loaded With Upgrades & Boasting Spacious Living And Dinning Room, Double Car Garage, Hardwood Floors, 9 Ft Ceiling, 4 Spacious Bedrooms With 2 Full And Half Bath, Eat In Kitchen Boasts Large Working Breakfast Bar Island, Fancy Lighting Fixtures, Beautiful Great Room. **** EXTRAS **** All Existing Appliances And Light Fixtures (id:51300)
Street Master Realty Ltd.
130 Timberwalk Trail
Middlesex Centre, Ontario
TO BE BUILT: Welcome to the 'Yorkville', an exquisite model by Legacy Homes, perfectly nestled in Ilderton's highly coveted Timberwalk subdivision. With a sprawling 2330 square feet of thoughtfully designed living space, the Yorkville offers an unparalleled blend of elegance and functionality, ideal for modern family living. From the moment you step inside, you'll be captivated by the open and airy floor plan, which seamlessly integrates the living and kitchen areas. The gourmet kitchen is a chef's dream, featuring ample counter space and a large island perfect for casual meals or entertaining guests. Adjacent to the kitchen, the expansive living room is bathed in natural light, providing a warm and inviting atmosphere for gatherings or cozy nights in. The main floor also boasts a versatile den that can be tailored to your needs whether its a home office, playroom, or formal dining area. Additionally, a convenient mudroom off the garage and a main floor laundry room help keep the home organized and clutter-free. Upstairs, the Yorkville continues to impress with a luxurious primary suite complete with a spacious walk-in closet and a beautiful 5 piece ensuite bathroom. Three additional well-appointed bedrooms and a full bathroom ensure ample space and privacy for the entire family. Beyond its stunning interior, the Yorkville is situated in the picturesque Ilderton Timberwalk subdivision. Known for its scenic surroundings and family-friendly atmosphere, this community offers the perfect backdrop for your new home. Enjoy the tranquility of suburban living while being just a short drive from the amenities and conveniences of nearby cities. Discover the Yorkville by Legacy Homes where exceptional design meets superior craftsmanship in a location that truly has it all. Welcome home. Taxes & Assessed Value yet to be determined. (id:51300)
Century 21 First Canadian Corp.












