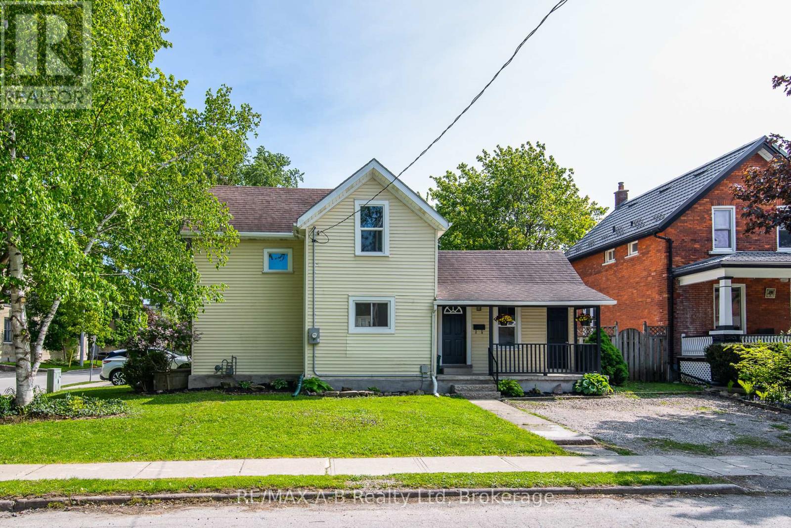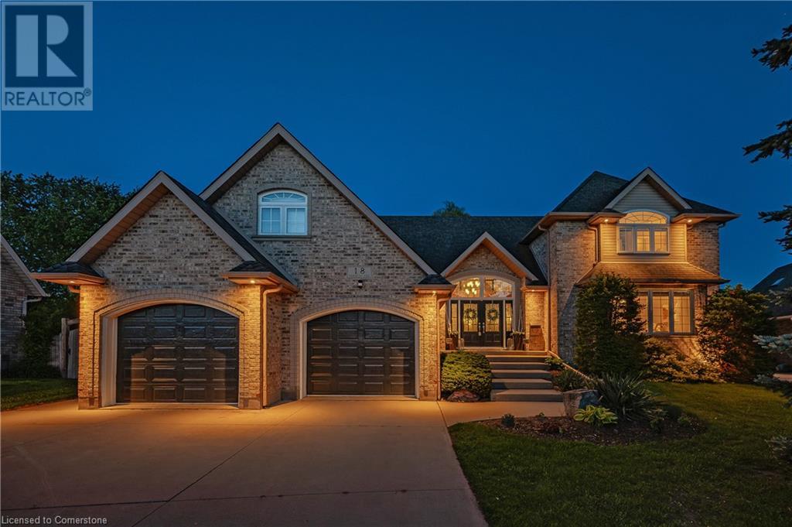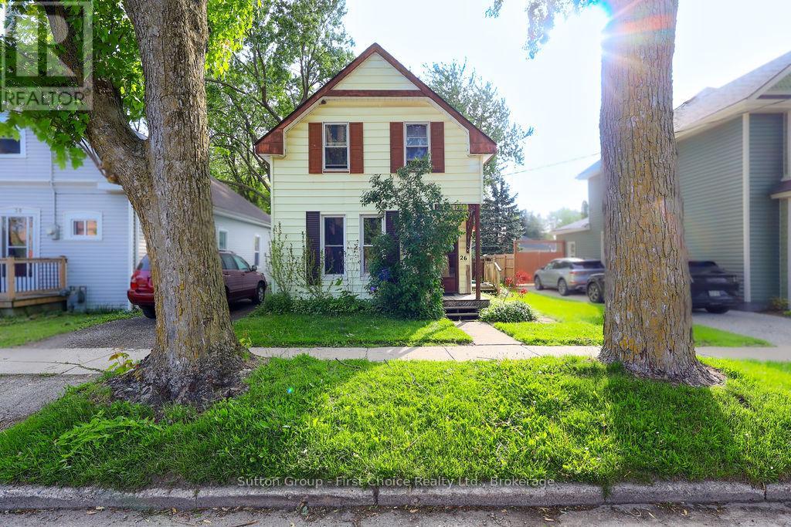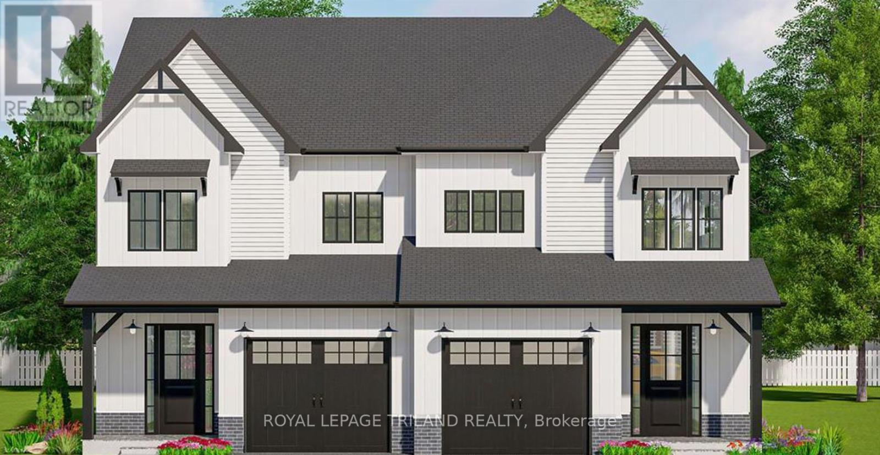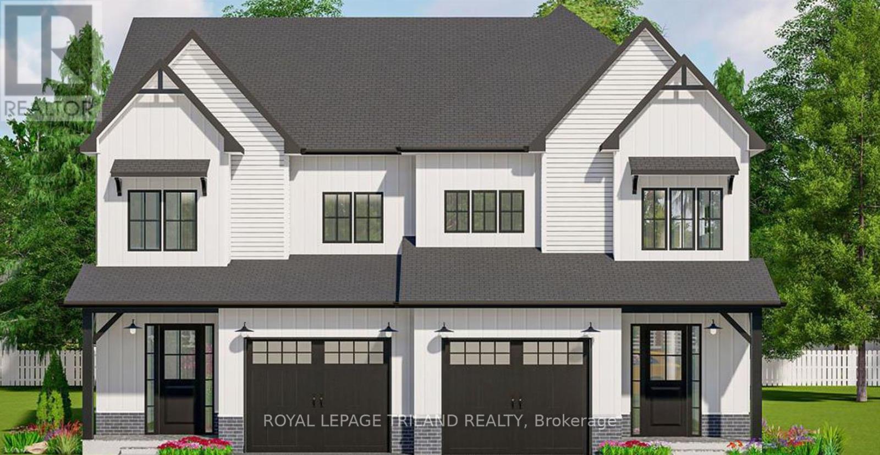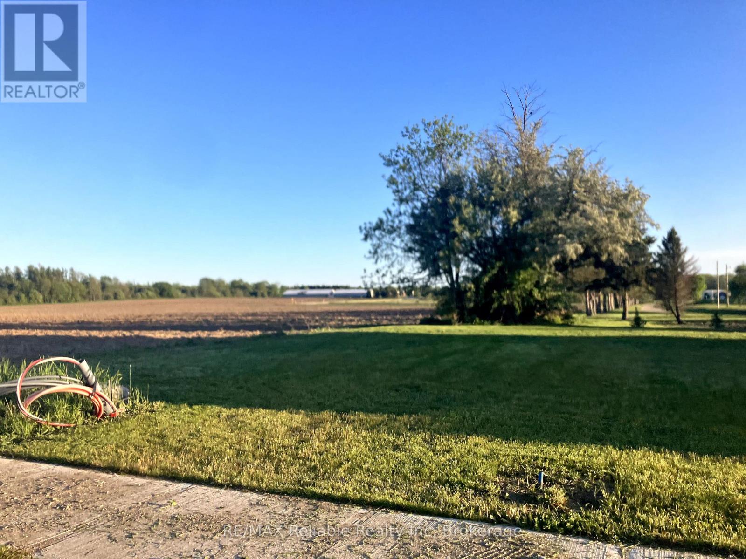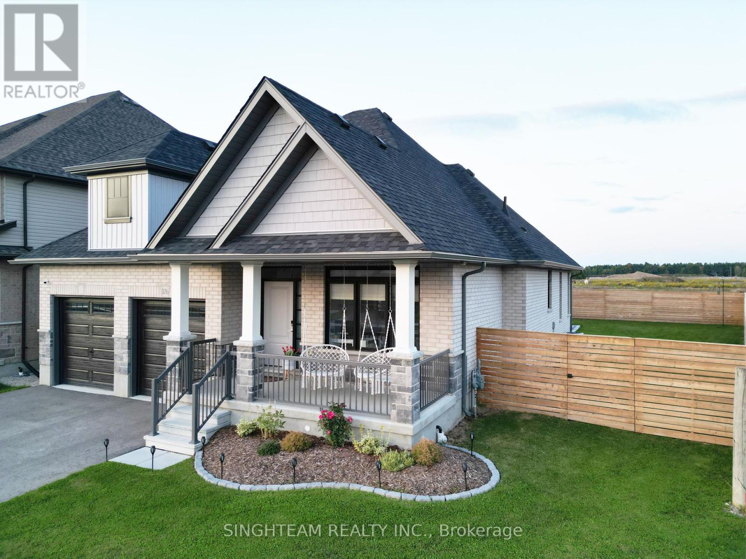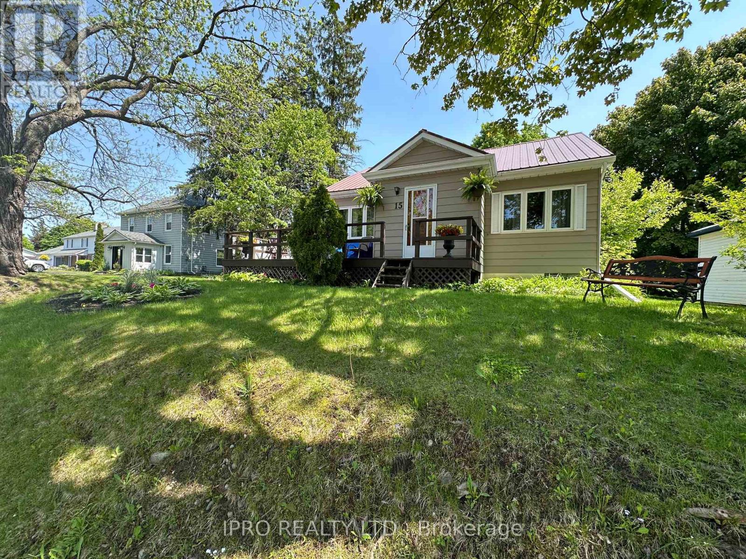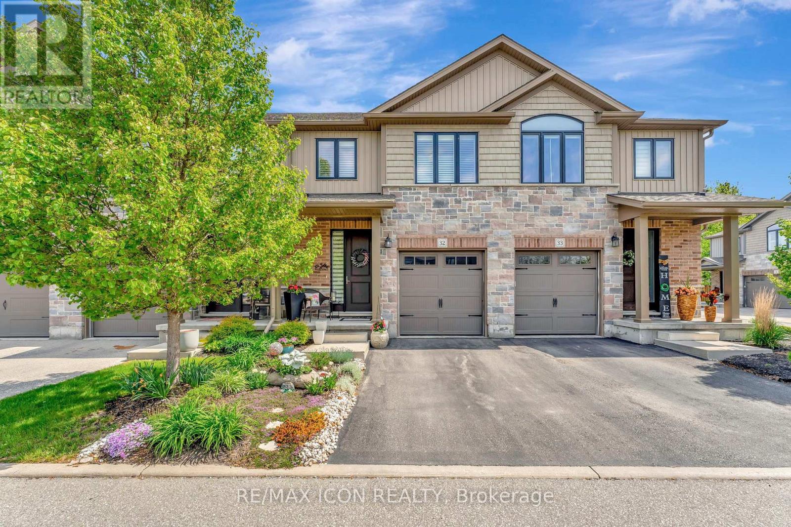Listings
1662 Erbs Road Unit# 5
St. Agatha, Ontario
Pride of ownership is evident throughout this one owner bungalow, with double garage. It has been lovingly maintained over the years and is in move-in condition. It is ideally located in the Village of St. Agatha, only 5 minutes from Ira Needles Blvd., or the Conestoga Expressway. It is snuggled in a small enclave of 18 bungalows at the friendly Lifestyle Community of Summerfield Lane. A freehold common element condo such as this with the benefits of snow removal right to your front door and lawn maintenance is not easy to find. This home is light, bright and spacious. Eat in kitchen There are 2 bedrooms AND 1.5 bathrooms, on the main floor The wonderful four-season sunroom has access to the deck and overlooks farmers fields. 'The Lodge', a small separate building, is used for potlucks dinners, annual meetings and for family get togethers. There is another bedroom and half bathroom in the basement well as a large unfinished area perfect for a workshop! (id:51300)
RE/MAX Solid Gold Realty (Ii) Ltd.
124 King Street
Stratford, Ontario
Exquisitely Renovated 3-Bed, 2-Bath Charmer. A Rare Gem of Comfort & Style. Fall in love with this stunningly transformed character home that flawlessly blends timeless elegance with modern luxury. Boasting 3 beautifully appointed bedrooms and 2 designer-inspired bathrooms, this home is a true sanctuary for refined living. The heart of the home is the gorgeous, brand-new kitchen featuring an abundance of sleek cabinetry, countertops, and stainless steel appliances (fridge, stove, dishwasher). The open-concept layout creates a seamless flow between the kitchen, dining, and living spaces, perfect for entertaining or relaxed everyday living. Step into the sun-kissed mudroom with cathedral ceiling thoughtfully designed with a large closet and a laundry area and 3 pcs bath. At the front, an enchanting porch welcomes you with charm, while at the back, a private, fully fenced oasis awaits complete with a generously sized deck, ideal for alfresco dining, summer soirées, or quiet mornings with coffee. Additional highlights include: large number of pot lights, lovely floors, all new windows, almost new gas furnace. Two-car wide driveway, Chic modern finishes throughout Cozy, ultra-private backyard retreat Perfect blend of character, comfort, and sophistication. Whether you're hosting elegant dinner parties or simply enjoying the peaceful ambiance of your own backyard, this one-of-a-kind residence delivers style, serenity, and substance in equal measure. Quick Possession Available. Walking distance to all essential amenities. (id:51300)
RE/MAX A-B Realty Ltd
18 Weberlyn Crescent
Conestogo, Ontario
A rare offering in one of Waterloo Region’s most exclusive enclaves—welcome to 18 Weberlyn Cres! Tucked away on a quiet, upscale court in prestigious Conestogo, this stunning executive home sits on a breathtaking 0.61-AC private, pie-shaped lot, complete w/ inground pool, & offers 5,100+ SF of beautifully finished living space. Designed for refined living/effortless entertaining, this home is the perfect blend of luxury, privacy, & convenience. The versatile layout features 4+1 bdrms, 3 full baths, & is ideal for both families & professionals. The bright, open-concept main flr impresses w/ soaring ceilings, a dramatic foyer, & a great rm w/ gas FP & expansive windows overlooking the lush, resort-style yard. The formal dining rm, framed by views of the mature streetscape, flows into a gourmet kitchen w/ large island & breakfast bar, granite counters, premium appliances, ample cabinetry, a servery/bar area, & access to the deck & pool. A separate main flr wing offers direct yard access & includes a sun-filled lounge/sunrm, office, 3-pc bath (ideal for pool use), laundry rm, & mudrm. Upstairs, the luxurious primary suite boasts a WIC, private balcony overlooking the pool, & a 5-pc spa-like ensuite w/ shower & soaker tub. 3 add’l bdrms & a 4-pc main bath completes the upper. The fully finished lower lvl includes a large rec rm, guest bdrm/den & exercise area. Outside, the home is beautifully landscaped & the expansive backyard is a true escape—featuring an inground pool, oversized deck & patio, covered seating area, firepit, & 2 sheds (1 approx. 200 SF-ideal workshop). The generous yard size offers endless rm for kids to play, explore, & enjoy outdoor activities, making it perfect for families. Prime location: enjoy the peaceful charm of country living just mins to Waterloo, Kitchener, Guelph, & Cambridge. Close to schools, Grand River, trails, golf courses, RIM Park, St. Jacobs, Elmira, & local markets. This is more than a home—it’s a lifestyle you won't want to miss! (id:51300)
RE/MAX Twin City Realty Inc.
26 Mowat Street
Stratford, Ontario
Three bedroom, one bathroom home across from School with private drive on a good sized lot and walking distance from the local brewery and downtown Stratford. This home has a new furnace and water heater, 5 year old roof on main house and some replacement windows and the rest of the home is ready for refreshing. If you are looking for a project property, book your private showing with your trusted REALTOR. (id:51300)
Sutton Group - First Choice Realty Ltd.
228a St George Street
West Perth, Ontario
Truly unbeatable value in picturesque Mitchell, Ontario. This stylish, new, spacious four bedroom, two plus one bathroom semi detached home is the affordable new construction you have been looking for. This home will be set nicely back from the road allowing for a good sized front yard and parking for 3 cars in the driveway plus one additional car in the oversized one car garage. The main floor features a well designed open concept kitchen, spacious living room and dining room area. The kitchen features quartz countertops, a large island for additional counter space and a great place to eat at. With plenty of cabinets and pantry space this kitchen provides both the modern style and great functionality you're looking for. The second floor continues to set this home apart. Featuring four generously sized bedrooms, including a master bedroom with private ensuite and walk-in closet. The additional three bedrooms are perfect for children, guests or home office use and share the second full bathroom. The laundry is also located on the second floor. The builder does offer the option to finish the basement to the buyer's liking at an additional cost. Pricing to finish the basement is not included in the list price and will vary depending on the layout and features. Please don't hesitate to reach out for additional information. Limited lots available. Please refer to the floor plans/drawings for additional details and specifications. The 3 dimensional renderings are concept only and may not represent the finishes of the final product. (id:51300)
Royal LePage Triland Realty
228b St George Street
West Perth, Ontario
Truly unbeatable value in picturesque Mitchell, Ontario. This stylish, new, spacious four bedroom, two plus one bathroom semi detached home is the affordable new construction you have been looking for. This home will be set nicely back from the road allowing for a good sized front yard and parking for 3 cars in the driveway plus one additional car in the oversized one car garage. The main floor features a well designed open concept kitchen, spacious living room and dining room area. The kitchen features quartz countertops, a large island for additional counter space and a great place to eat at. With plenty of cabinets and pantry space this kitchen provides both the modern style and great functionality you're looking for. The second floor continues to set this home apart. Featuring four generously sized bedrooms, including a master bedroom with private ensuite and walk-in closet. The additional three bedrooms are perfect for children, guests or home office use and share the second full bathroom. The laundry is also located on the second floor. The builder does offer the option to finish the basement to the buyer's liking at an additional cost. Pricing to finish the basement is not included in the list price and will vary depending on the layout and features. Please don't hesitate to reach out for additional information. Limited lots available. Please refer to the floor plans/drawings for additional details and specifications. The 3 dimensional renderings are concept only and may not represent the finishes of the final product. (id:51300)
Royal LePage Triland Realty
70 Briarhill Road
Huron East, Ontario
Build your dream home on in the charming town of Seaforth in the newly developed Briarhill subdivision. Services at lot line ready for buyer hook up! (id:51300)
RE/MAX Reliable Realty Inc
117 Sanders Road N
Erin, Ontario
Available Immediately for Rent. Brand New Town-house with Corner Unit. The House features 4 Bedrooms, 3 Bathrooms, main floor with open-concept layout, updated kitchen and local amenities including park and school. Basement will be rented separately once its ready & landlord will be finishing the basement construction soon. (id:51300)
Sutton Group - Realty Experts Inc.
106 Cutting Drive
Centre Wellington, Ontario
Priced To Sell Stunning Custom 4-Bed, 3-Bath Bungalow A Must-See! Welcome to this beautifully designed custom-built bungalow, offering the perfect blend of luxury, comfort, and modern convenience. Nestled in a desirable location, this home boasts spacious open-concept living, high-end finishes, and thoughtfully designed spaces to suit any lifestyle. Features You'll Love:9 foot Main floor ceiling with large windows throughout for plenty of sunlight, 4 Spacious Bedrooms Including a stunning primary suite with a spa-like ensuite & walk-in closet, 3 Modern Bathrooms Beautifully finished with high-end fixtures Gourmet Kitchen Custom cabinetry, quartz countertops, oversized island, and top-tier appliances Bright & Airy Living Space Soaring ceilings, large windows, and a cozy fireplace Finished Basement Ideal for a recreation room, home office, or guest suite Outdoor Oasis Large landscaped backyard, and plenty of space for entertaining Located in a sought-after neighborhood, this home is close to top-rated schools, parks, shopping, and easy highway access. Elora is a picturesque community located within the Township of Centre Wellington in Wellington County, Ontario, Canada. Renowned for its 19th-century limestone architecture and the stunning Elora Gorge, the village is often referred to as "Ontario's most beautiful village. "Don't Miss Out! Schedule your private showing today! (id:51300)
Singhteam Realty Inc.
7850 Sydney Walk
Lambton Shores, Ontario
Once in a lifetime opportunity! A rare treasure, this beachfront lot on Lake Huron's sunset coast awaits your dream cottage and offers the perfect escape from the demands of city life. With 100 feet of breathtaking waterfront and backing directly onto the woodlands of the Pinery Provincial Park, it's like owning a piece of the Muskokas and the Caribbean combined. This water-access property is truly unique; enjoy a leisurely boat ride from the Port Franks mainland, stroll barefoot down the sandy beach, or hike in through the dunes to this blissfully remote retreat. Unwind. Breathe deeply. Sleep soundly. And leave a lasting legacy for your family. (id:51300)
Sutton Group Preferred Realty Inc.
15 Millwood Road
Erin, Ontario
20 Minutes to Guelph, Georgetown, Orangeville - 30 Minutes to Brampton! 2 Bedrooms / 1 Bathroom with a rough in for a 2nd bathroom on the lower level. Upper 1/2 storey level is unfinished and awaiting your finishing touches - whether you would like a Large Primary Bedroom Suite, 2 other bedrooms, a kids playroom, office area....the choice is yours! Eat-in kitchen area has a walk-out to the back deck, perfect for entertaining and BBQing on those hot summer nights that are just around the corner! Living room area has a view of the front yard and hardwood flooring. Both bedrooms are decent sizes and bathroom was updated last year in 2024. Lower level is finished with a recreation room area with gas fireplace and dry bar. Laundry / Furnace room also located on lower level. Roof Approx 15 years. Windows Approx 9 years (Bathroom & Kitchen Window 2024). Freshly Painted in 2024. Very central location within the Town of Erin - quick walk to boutique shops, restaurants, pharmacy, bank, grocery store, bakery, ice cream shop, Schools, Parks, Walking Trails... the list goes on! Parking for 3 cars in the driveway. (id:51300)
Ipro Realty Ltd.
32 - 50 Bute Street
North Dumfries, Ontario
Welcome to 50 Bute Street Unit 32, a beautifully upgraded 3-bedroom, 2.5-bathroom home that combines style, comfort, and modern design.Boasting over $60,000 in high-end upgrades, this stunning residence features potlights and upgraded light fixtures throughout, casting a warm,contemporary glow in every room. The custom kitchen is a showstopper, complete with quartz countertops, a marble backsplash, and anadditional pantry cover for extra storage. The open-concept living space includes an electric fireplace set within a custom-built wall unit, creatinga cozy yet sophisticated ambiance. The primary bedroom is a true retreat with a spacious custom walk-in closet, while neutral colours and brand-new flooring flow seamlessly throughout the entire home. Step outside to enjoy a beautifully landscaped backyard with a fully fenced deck areaperfect for entertaining or relaxing in privacy. This move-in-ready gem truly has it all! (id:51300)
RE/MAX Icon Realty


