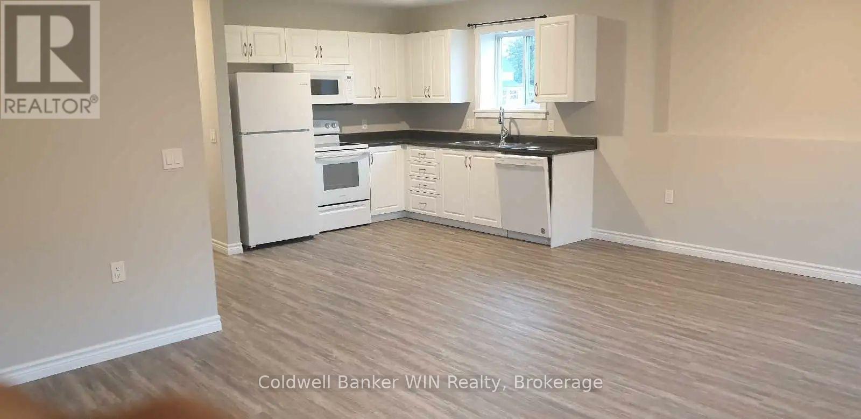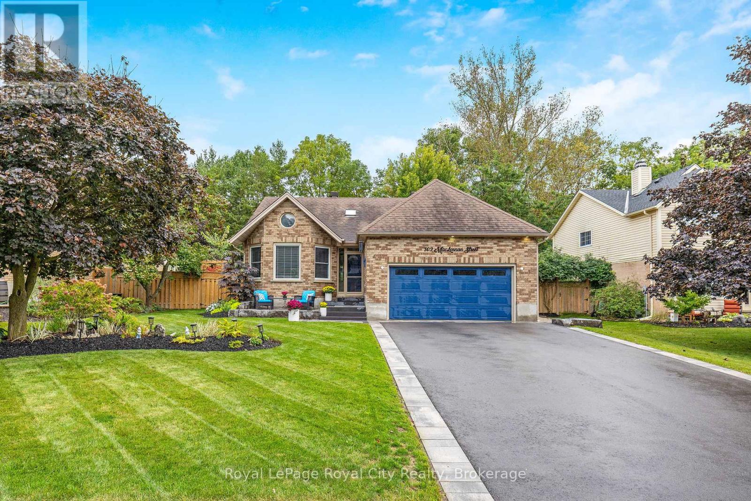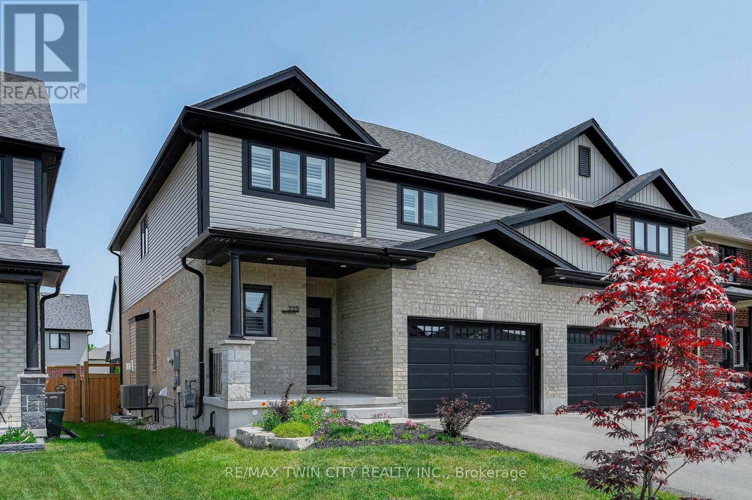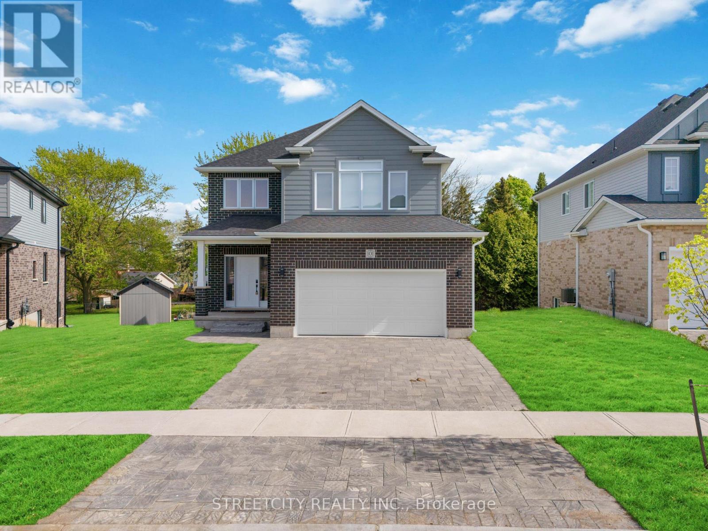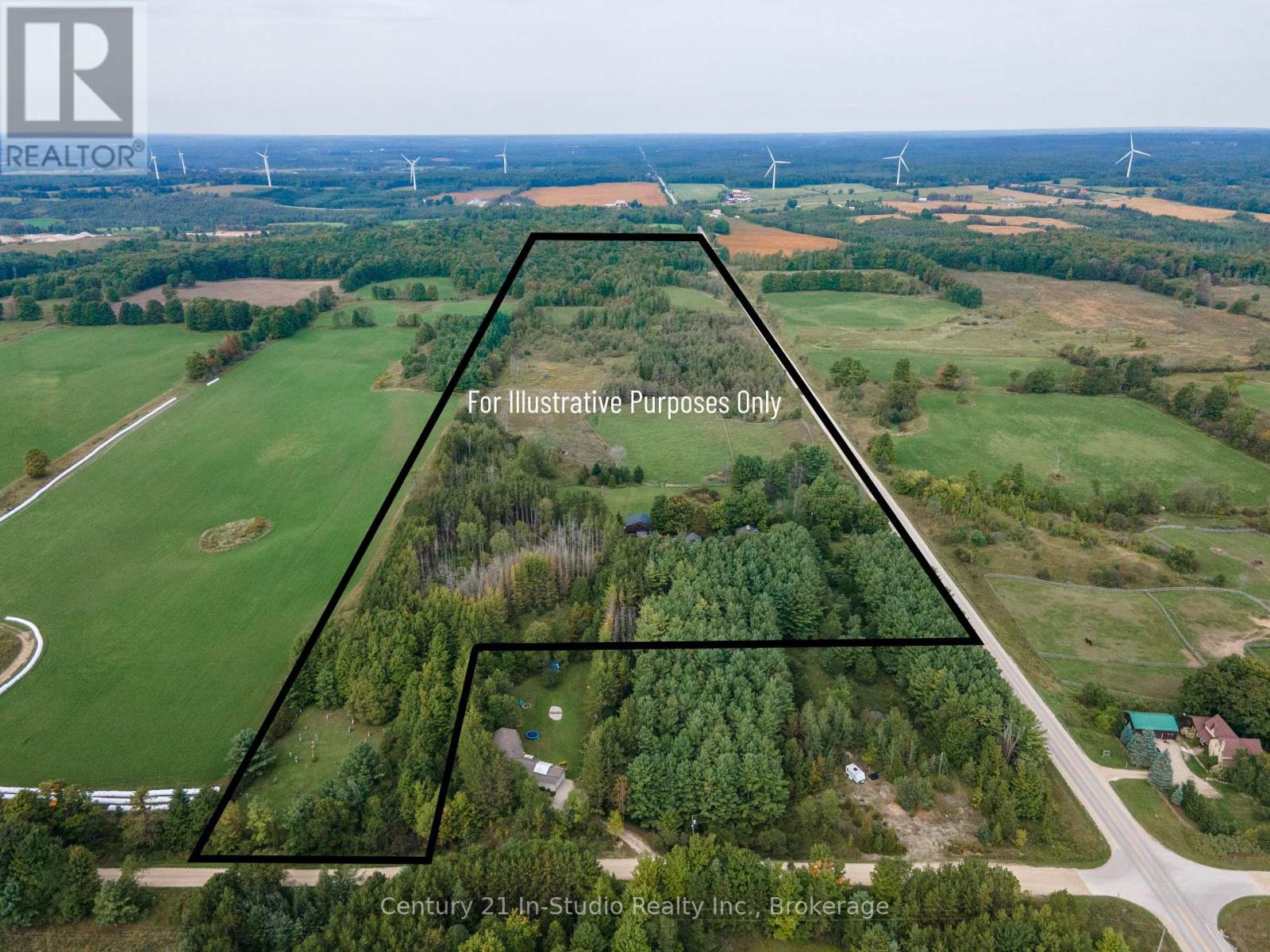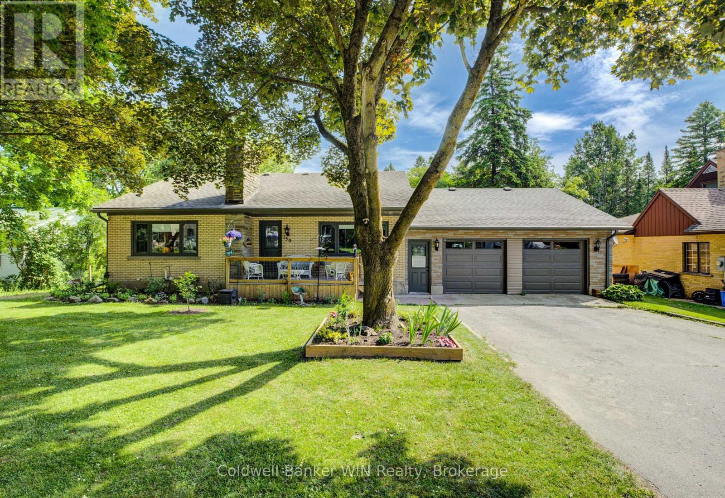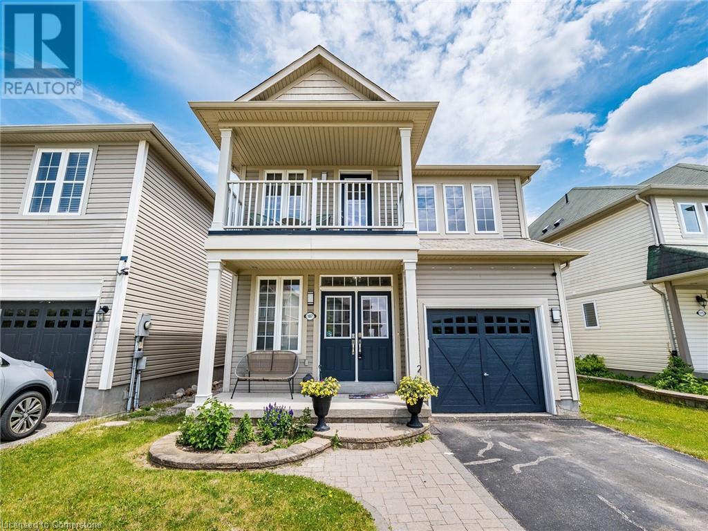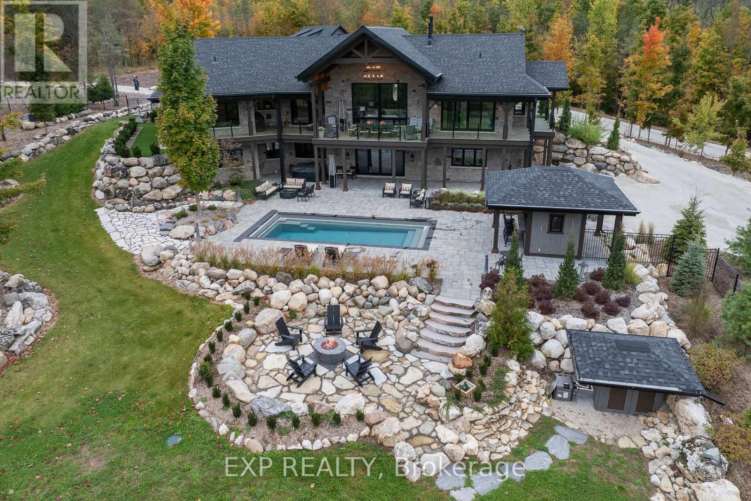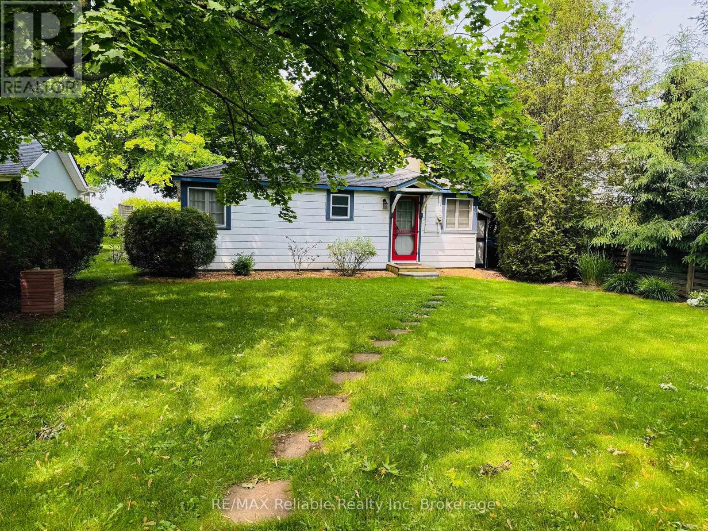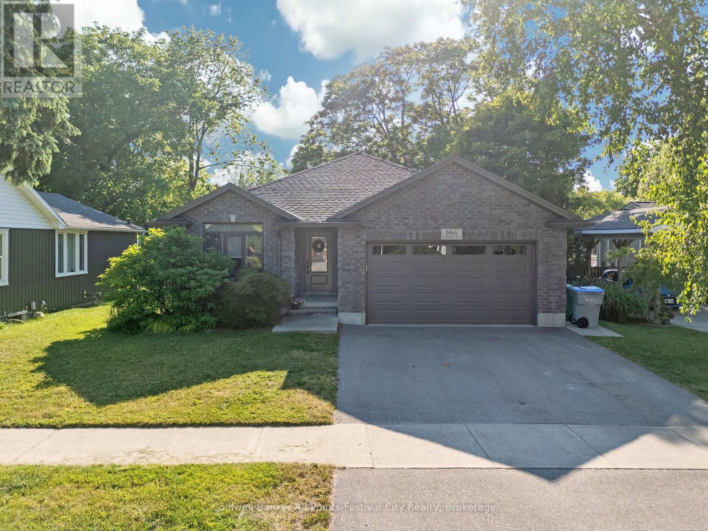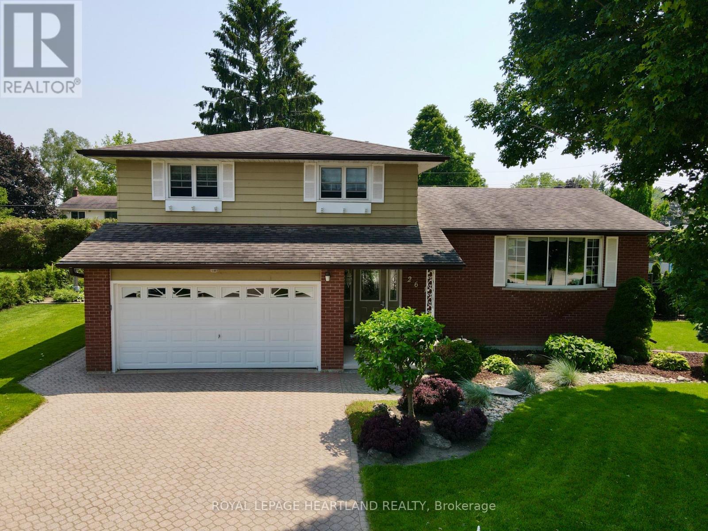Listings
12 Victoria Street
Middlesex Centre, Ontario
The Victoria: A Century Home Oasis Nestled on a charming street in Delaware, Ontario, The Victoria is a beautifully renovated century home surrounded by a lush, park-like yard backing onto a peaceful woodlot. This private oasis blends historic charm with modern luxury, offering a tranquil retreat just minutes from local conveniences. Outdoor living shines here with double decks, a covered hot tub, and a stunning 20x40 concrete saltwater pool with stone coping. A timber-framed playhouse, firepit, and beautifully landscaped grounds add to the serene, family-friendly setting. A long paving-stone driveway, lined with spruce and flowering trees, leads to a heated two-car garage and pool equipment room, offering ample parking for guests. Inside, the home has been thoughtfully updated while preserving its original character. The gourmet kitchen features garden-view windows, stone floors, dovetail drawers, wooden cabinetry, and a massive granite island. A two-tier family room boasts exposed wood rafters and brick accents, while the formal dining room adds elegance with a crystal chandelier and pocket doors. Both living and family rooms include updated natural gas fireplaces, and a convenient powder room completes the main floor. Upstairs, three bedrooms and a full bath offer comfort and privacy. The primary retreat includes a walk-in closet, ensuite with jetted tub, and a private porch overlooking the front lawn. The finished lower level includes a games/exercise area, an additional bedroom, and a two-piece bath ideal for guests. Delaware offers the charm of small-town living with access to top-rated schools, new amenities, grocery stores, restaurants, parks, rinks, golf courses, and more all just a short walk or drive away.12 Victoria Street is a rare opportunity to own a timeless home with every modern convenience in a vibrant, welcoming community. (id:51300)
Royal LePage Triland Realty
10248 Pinetree Drive
Lambton Shores, Ontario
BEST PRICE IN HURON WOODS | SOUGHT AFTER GRAND BEND DEEDED BEACH ACCESS SUBDIVSION TO PRIVATE BEACH O' PINES SHORELINE | STEPS TO PINERY PARKS TRAILS, FISHING, & EXCELLENT SUBDIVISION AMENITIES | BEST VALUE OF THE SEASON FOR HURON WOODS! This home is 250 mtrs to Pinery Park trails and a short walk to miles of unimpeded beach, just around the corner from the best subdivision amenities in town. This beautiful treed 1/2 acre lot offers loads of privacy and is perfect for outdoor activities. This raised bungalow offers all the convenience of one floor living. New kitchen cabinetry makes this kitchen a lot more functional. The huge open living/dining room is a great gathering space with its vaulted ceiling and gas insert fireplace. The main level master with ensuite bath & tile shower feels bright and airy. Two other bedrooms and a 4 piece bath complete the space. The basement has a large family room with a gas "wood stove", it is more than large enough for a pool or ping pong table, making it perfect for entertaining. There is a large laundry/storage room, AND a 4th bedroom/workshop. Most windows done 2021 & 2024. HW tank gas is owned, new in 2024, and main level fireplace was new in 2018. Most appliances new in 2019. **EXTRAS** MOST FURNISHINGS INCLUDED, DEEDED BEACH ACCESS to BOP private beach. (id:51300)
Royal LePage Triland Realty
540 Wallace Avenue S
North Perth, Ontario
Spacious 2 bedroom apartment ready to be your Happy Home in newer well kept building 5 minute walk from downtown Listowel. With large airy spaces flooded with natural light this 1000 sq ft apartment will be a quiet spot to relax and unwind. Enjoy the convenience of your own in suite laundry and dishwasher included. Other benefits include private balcony, 2 parking spaces, heat and hot water included, snow removal and lawn care included and in floor heating. (id:51300)
Coldwell Banker Win Realty
109 Maclennan Street
Guelph/eramosa, Ontario
Welcome to 109 MacLennan Street in charming Rockwood! This move-in ready bungalow is ideal for families or multi-generational living. The open-concept main floor features hardwood flooring, pot lights, main floor laundry and a spacious layout with three generously sized bedrooms and two full bathrooms, including a private ensuite in the primary. The fully finished basement offers incredible flexibility, featuring a bright in-law suite with one bedroom, a newly renovated full bathroom, a flex space perfect for a gym or office, and plenty of storage. Whether you need extra room for family or are looking for rental potential, this space delivers. Outside, you'll love the oversized driveway, double car garage, and recently updated hardscaping. The beautifully landscaped yard backs onto a wooded area with no rear neighbours, providing both privacy and a peaceful backdrop perfect for entertaining or quiet evenings with family. Located in a welcoming, family-friendly neighbourhood, you're within walking distance to great schools, parks, conservation trails, and local shops (including ice cream!). Rockwood offers the perfect blend of small-town charm and urban convenience, just minutes to Guelph and only 15 minutes to the 401. Don't miss this opportunity to own a versatile, well-maintained home in one of Rockwood's most desirable areas! (id:51300)
Royal LePage Royal City Realty
530 Wellington Street
Minto, Ontario
Welcome to 530 Wellington Street in charming Palmerston! This inviting 1 3/4 storey detached home offers comfort, space, and exceptional value -- perfect for families or first-time buyers. Thoughtfully updated throughout, the home features newer windows (2023), a fridge, stove, and dishwasher all replaced in 2023, as well as a freshly renovated pantry and recently added insulation. The furnace was updated in 2017, and the water heater is owned and approximately 12 years old. Inside, you'll find a bright and functional layout with a spacious kitchen, main floor laundry, a cozy living area, and two bedrooms on the main level, including a generous primary bedroom. Upstairs, there are two additional bedrooms and a dedicated office space, ideal for remote work or study. Situated just across the street from a scenic walking trail leading to the park, pool, and grocery store -- and only a couple blocks away from both the elementary and high schools -- this home offers unbeatable convenience for daily living. Priced to sell with a motivated seller, this well-maintained home blends modern updates with classic charm -- making it a must-see opportunity in a friendly, growing community. (id:51300)
Exp Realty
159 E Mill Street
Centre Wellington, Ontario
This is a rare opportunity to purchase a home at this price point overlooking the Grand River and just a short walk to downtown Elora's restaurants, unique shopping and artist studios. This bungalow has a ton of potential, on the main floor you will find a living room. an eat in kitchen, family room, with a walkout leading to a large deck overlooking the Grand River, 2 bedrooms, a primary 2 piece ensuite, a 4 piece bathroom, main floor laundry/ mudroom leading into the attached garage. Head down to the walkout basement, there is a 3rd bedroom, large rec room. a 3 piece bathroom, another partially finished living space with walkout to a large concrete patio with a hot tub, covered by the upper deck. The basement also has a utility/storage room and a cold cellar. You will love the good size backyard which has a great storage shed, and hard to find unspoilt views over greenspace and down over the Grand River. The house also benefits from a metal roof, updated furnace and a/c unit, newer deck and newer concrete patio. Lot's of potential to add tremendous value here by either updating the home, or add an addition or large renovation as some of the neighbouring properties have recently done. (id:51300)
Keller Williams Home Group Realty
223 Water Street
Woolwich, Ontario
Modern living in the heart of St. Jacobs-Welcome to 223 Water St, a rare 4-bed, 4-bath semi w/ finished bsmt-where small-town charm meets elevated contemporary design. W/ approx. 2,800 SF of beautifully finished living space, this better-than-new home is impeccably maintained, thoughtfully upgraded, & filled w/ high-end touches. Perfect for families or professionals seeking comfort, quality, & turnkey living. Step into a spacious front entry accented by custom millwork & into a bright, open-concept layout w/ luxury vinyl flring carried throughout the main. The dining area is warm & inviting, anchored by a cozy gas FP. The dining & family rm can easily be switched around to suit your lifestyle & furniture layout preferences. At the heart of the home, the stunning custom kitchen seamlessly blends style & function, featuring a lrg centre island, premium appliances, modern backsplash, granite counters, & under-cabinet lighting. Sliding doors lead to a generous back deck & fully fenced yard perfect for effortless indoor-outdoor entertaining. Just off the kitchen, the family rm offers relaxed sophistication w/ a stylish accent wall. A 2-pce bath & a convenient laundry/mudrm w/ garage access complete the main flr. Upstairs, 4 generous bedrms await, incld. a luxurious primary suite w/ walk-in closet & spa-like 4-pce ensuite complete w/ a lrg soaker tub & separate shower. The add'l bedrms are bright & spacious, sharing a beautifully finished 4-pce main bath. The finished bsmt offers flexibility w/ oversized windows, laminate flring, & a spacious rec rm w/ built-in bar. A 2-pce bath & ample storage make this level ideal for movie nights, home gym, or future in-law/nanny suite potential. Pot lights, designer fixtures, granite counters, California shutters, & more! Prime location: steps to parks, shops, restaurants, & craft breweries! Close to the theatre, trails, & the world famous St. Jacobs Farmers Market. Mins to Waterloo, & major amenities-this lifestyle is second to none! (id:51300)
RE/MAX Twin City Realty Inc.
223 Water Street
St. Jacobs, Ontario
Modern living in the heart of St. Jacobs-Welcome to 223 Water St, a rare 4-bed, 4-bath semi w/ finished bsmt-where small-town charm meets elevated contemporary design. W/ approx. 2,800 SF of beautifully finished living space, this better-than-new home is impeccably maintained, thoughtfully upgraded, & filled w/ high-end touches. Perfect for families or professionals seeking comfort, quality, & turnkey living. Step into a spacious front entry accented by custom millwork & into a bright, open-concept layout w/ luxury vinyl flring carried throughout the main. The dining area is warm & inviting, anchored by a cozy gas FP. The dining & family rm can easily be switched around to suit your lifestyle & furniture layout preferences. At the heart of the home, the stunning custom kitchen seamlessly blends style & function, featuring a lrg centre island, premium appliances, modern backsplash, granite counters, & under-cabinet lighting. Sliding doors lead to a generous back deck & fully fenced yard perfect for effortless indoor-outdoor entertaining. Just off the kitchen, the family rm offers relaxed sophistication w/ a stylish accent wall. A 2-pce bath & a convenient laundry/mudrm w/ garage access complete the main flr. Upstairs, 4 generous bedrms await, incld. a luxurious primary suite w/ walk-in closet & spa-like 4-pce ensuite complete w/ a lrg soaker tub & separate shower. The add'l bedrms are bright & spacious, sharing a beautifully finished 4-pce main bath. The finished bsmt offers flexibility w/ oversized windows, laminate flring, & a spacious rec rm w/ built-in bar. A 2-pce bath & ample storage make this level ideal for movie nights, home gym, or future in-law/nanny suite potential. Pot lights, designer fixtures, granite counters, California shutters, & more! Prime location: steps to parks, shops, restaurants, & craft breweries! Close to theatre, trails, & the world famous St. Jacobs Farmers’ Market. Mins to Waterloo, & major amenities-this lifestyle is second to none! (id:51300)
RE/MAX Twin City Realty Inc.
530 Wellington Street
Palmerston, Ontario
Welcome to 530 Wellington Street in charming Palmerston! This inviting 1 ¾ storey detached home offers comfort, space, and exceptional value—perfect for families or first-time buyers. Thoughtfully updated throughout, the home features newer windows (2023), a fridge, stove, and dishwasher all replaced in 2023, as well as a freshly renovated pantry and recently added insulation. The furnace was updated in 2017, and the water heater is owned and approximately 12 years old. Inside, you'll find a bright and functional layout with a spacious kitchen, main floor laundry, a cozy living area, and two bedrooms on the main level, including a generous primary bedroom. Upstairs, there are two additional bedrooms and a dedicated office space, ideal for remote work or study. Situated just across the street from a scenic walking trail leading to the park, pool, and grocery store—and only a couple blocks away from both the elementary and high schools—this home offers unbeatable convenience for daily living. Priced to sell with a motivated seller, this well-maintained home blends modern updates with classic charm—making it a must-see opportunity in a friendly, growing community. (id:51300)
Exp Realty
837 Edgar Street W
Listowel, Ontario
Just move in to this spacious and well maintained semi detached home in quiet neighbourhood. This carpet free home has been recently painted throughout and boasts many updates. The main floor features an updated powder room, spacious living room, dreamy eat-in kitchen with updated and extended cabinets, pantry with roll out drawers, stainless steel appliances, newer floor and walk out to new deck. The main floor also features a new front door, patio door and living room window. Upstairs you will be impressed by 3 good sized bedrooms. The primary bedroom has a walk in closet and ensuite privilege. The other 2 bedrooms both accomodate full sized beds with room to spare. The updated 4pc bath is bright and modern. The lower level has a versatile finished space that has the flexibility to be a rec room, man cave, play room or games room. There is also a large utility room for storage and laundry area. Other updates include the c/air (2023), deck (2024), front door, patio door & windows (2024). Outside enjoy the private deck, fenced yard, large front yard, concrete driveway with parking for at least 4 cars plus a garage. Located near parks, schools and shopping. Enjoy small town living with all the amenities and shopping of the city while being close to nature and farmland. An easy commute to KW is a bonus. Shows very well! (id:51300)
Peak Realty Ltd.
16 Carberry Street
Erin, Ontario
Nestled on a quiet, tree-lined street just a short walk from the heart of downtown Erin, this delightful 5-bedroom home is tailor-made for family living and creating cherished memories. Inside, you'll find a bright, open-concept layout that effortlessly blends function and style. The main floor features three generously sized bedrooms, while the lower level offers two additional rooms, ideal for guests, a home office, or growing families. A spacious recreation room provides the perfect setting for movie nights, games, or casual entertaining. The inviting living room boasts a charming fireplace feature wall, adding both warmth and personality. The adjacent dining area is designed for gathering, with direct access to a deck and the backyard, making indoor-outdoor living a breeze. Surrounded by mature trees, the expansive, private backyard offers a peaceful retreat for family fun or summer get-togethers. At the heart of the home, the kitchen includes a central island and a picture window overlooking the yard, ideal for everyday meal prep or catching the sunset. With its generous layout, prime location, and serene setting, this home is the perfect blend of comfort, space, and community charm. (id:51300)
Royal LePage Meadowtowne Realty
101 Basil Crescent
Middlesex Centre, Ontario
Welcome to this beautifully upgraded 2022 built home located in the sought-after, family-oriented community of Ilderton just minutes from north of London. Offering 4 spacious bedrooms, each with its own private ensuite, and 4.5 baths in total, this property delivers exceptional comfort and privacy for the modern family. Step inside to a grand open-to-above foyer that leads into a thoughtfully designed open-concept main floor featuring 9-ft ceilings, an open-concept living, dining, & kitchen area and large windows that bring in an abundance of natural light. The chef-inspired kitchen boasts quartz countertops, walk-in pantry, sleek cabinetry, and built-in stainless steel appliances, perfect for both everyday living and entertaining. The adjacent living area offers cozy yet refined comfort, with beautiful backyard views that make this space feel open and serene. Upstairs, each bedroom is generously sized and features its own private ensuite, a rare find and luxurious feature ideal for families or guests. Outside, enjoy the expansive pie-shaped lot complete with a custom wooden deck a perfect setting for summer gatherings or peaceful relaxation. Don't miss your opportunity to own this exceptional home book your showing today (id:51300)
Streetcity Realty Inc.
180 Coker Crescent
Guelph/eramosa, Ontario
FOUR BEDROOMS, FINISHED BASEMENT, 6 CAR PARKING! Welcome to 180 Coker Crescent, a beautifully maintained 4-bedroom, 2.5-bathroom home in one of Rockwoods most sought-after family neighbourhoods. From the moment you arrive, you'll appreciate the thoughtful updates and warm, inviting atmosphere. The open-concept main floor features hardwood flooring, large windows that flood the space with natural light, and a spacious living and dining area perfect for entertaining. The heart of the home is the bright and functional kitchen, complete with granite countertops, stainless steel appliances, a central island, coffee bar, and a cozy breakfast nook that opens onto the backyard. Just off the kitchen, the family room offers a gas fireplace, built-in shelving, and a picture window overlooking the private, fully landscaped yard. Upstairs, the primary suite provides a peaceful retreat with a walk-in closet and a stylish 4-piece ensuite, while three additional bedrooms all with hardwood floors and custom closet organizers offer plenty of space for a growing family. The fully finished basement extends the living space with a versatile recreation room, home office, and gym area. Outside, enjoy the beautifully landscaped backyard complete with a composite deck and pergola, a second decked sitting area, and a play space with a sandbox and slide. Additional features include a double garage with inside entry, a mudroom area, and a recently sealed driveway with parking for four. Located just steps to parks, trails, and the Rockwood Conservation Area, with easy access to Guelph, Halton Hills, and Highway 401 this is a home designed for modern family living. (id:51300)
RE/MAX Escarpment Realty Inc.
553308 Grey Road 23
West Grey, Ontario
This expansive 46+ acre farmstead, nestled between Markdale and Durham, is the epitome of rural tranquility and century charm. Whether you envision a hobby farm, a horse haven, or your own space to roam, this property is the ideal choice. With approximately 5 acres of workable land, 6-8 acres of pasture, and 6 acres of lush hardwood bush, mainly sugar maples, this property offers a perfect blend of functionality and natural beauty. Additionally, it features scenic trails, a spacious 40' x 60' barn suitable for chickens, along with a storage shed and garden shed to meet all your needs. Step inside the updated century farmhouse, where you are welcomed by a screened-in front porch. The main level offers a spacious mudroom, a well-appointed kitchen with an island, a dining room perfect for hosting family gatherings, and a cozy living room warmed with a wood stove. Relax in the luxurious 4-piece bathroom with a soaker tub. Upstairs, find three bedrooms with closets, a newly updated 5-piece bathroom with double sinks, and a private balcony for serene morning coffees. The spray-foamed attic opens possibilities for a bonus room, office, or additional bedroom. Outside, enjoy the covered back porch, relax in the hot tub, or bask in the sun by the above-ground pool and fire pit. Just a short 10-minute drive from the amenities of Durham, this West Grey gem offers an unparalleled rural escape for outdoor enthusiasts and farming enthusiasts alike. Surrounded by conservation areas, golf courses, snowmobile routes, and hiking trails, it presents an exciting opportunity to embrace the countryside lifestyle. Ready to make this farm your own? Schedule a viewing today! (id:51300)
Century 21 In-Studio Realty Inc.
180 Coker Crescent Crescent
Rockwood, Ontario
FOUR BEDROOMS, FINISHED BASEMENT, PARKING FOR 6! Welcome to 180 Coker Crescent, a beautifully maintained 4-bedroom, 2.5-bathroom home in one of Rockwood’s most sought-after family neighbourhoods. From the moment you arrive, you'll appreciate the thoughtful updates and warm, inviting atmosphere. The open-concept main floor features hardwood flooring, large windows that flood the space with natural light, and a spacious living and dining area perfect for entertaining. The heart of the home is the bright and functional kitchen, complete with granite countertops, stainless steel appliances, a central island, coffee bar, and a cozy breakfast nook that opens onto the backyard. Just off the kitchen, the family room offers a gas fireplace, built-in shelving, and a picture window overlooking the private, fully landscaped yard. Upstairs, the primary suite provides a peaceful retreat with a walk-in closet and a stylish 4-piece ensuite, while three additional bedrooms – all with hardwood floors and custom closet organizers – offer plenty of space for a growing family. The fully finished basement extends the living space with a versatile recreation room, home office, and gym area. Outside, enjoy the beautifully landscaped backyard complete with a composite deck and pergola, a second decked sitting area, and a play space with a sandbox and slide. Additional features include a double garage with inside entry, a mudroom area, and a recently sealed driveway with parking for four. Located just steps to parks, trails, and the Rockwood Conservation Area, with easy access to Guelph, Halton Hills, and Highway 401 — this is a home designed for modern family living. (id:51300)
RE/MAX Escarpment Realty Inc.
150 Normanby Street N
Wellington North, Ontario
Welcome to this charming 3 bedroom, 2 bathroom bungalow, ideally situated on an impressive 94ft x 238ft treed lot. Located within walking distance to downtown amenities and the local elementary school, this property combines convenience with privacy. The main floor was tastefully updated in 2022, offering a bright, modern living space with spacious principal rooms and a functional layout. The finished basement includes an additional kitchen, providing excellent in-law suite potential or extra living space for extended family or guests. For the hobbyist or car enthusiast, the enormous 25ft x 30ft attached garage offers ample space for projects, storage, or multiple vehicles. Step outside to a large covered patio that overlooks the expansive, private backyard perfect for relaxing, entertaining, or family activities. With room on the side of the home to easily drive through to the backyard, there is potential to build a shop or additional outbuilding to suit your needs. The large walk up attic his development potential into a large recroom for kids or leave as is for clean dry storage. Don't miss this rare opportunity to own a beautifully updated bungalow on a generous lot with endless possibilities. Updates Include: Furnace/AC '20, Eaves/Soffit/Fascia '21, Main Floor '21-22, Doors/Windows/Garage Doors '21, Gutter Guards/Basement Flooring/Fencing/Basement Kitchen/Updated Sewer Line '22-'25. (id:51300)
Coldwell Banker Win Realty
275 Mckenzie Street E
Listowel, Ontario
Welcome to 275 McKenzie Street East in charming Listowel! This well-maintained 3-bedroom, 2-bathroom home offers comfortable living in a family-friendly neighbourhood. Step inside to a bright and spacious main floor featuring an open-concept living and dining area, a functional kitchen with ample cabinetry, and large windows that fill the home with natural light. Upstairs, you’ll find generously sized bedrooms and a full bath, ideal for growing families or first-time buyers. Enjoy outdoor living with a fully enclosed deck, perfect for kids, pets, or summer entertaining. Conveniently located close to schools, parks, shopping, and all the amenities Listowel has to offer. Don’t miss your chance to make this lovely property your next home! (id:51300)
RE/MAX Icon Realty
107 Norwich Road
Breslau, Ontario
Welcome to 107 Norwich Road – Beautiful Family Living Backing onto the Park in Breslau. 3-Bedroom Family Home with Finished Basement Nestled in the charming and family-friendly community of Breslau, Ontario, this 3-bedroom, 4-bathroom home offers the perfect blend of modern comfort, thoughtful design, and an unbeatable location. Step inside to a bright, open-concept main floor featuring a spacious eat-in kitchen with stainless steel appliances, center island, and new quartz countertops. Whether you're preparing everyday meals or entertaining guests, the adjacent dining area and dual family/living rooms provide flexibility and space for every occasion. The cozy gas fireplace adds warmth and charm, while the walk-out to a 2-tiered deck offers stunning, private views of Breslau Park—ideal for outdoor dining and BBQs. Upstairs, you’ll find generously sized bedrooms, including a primary suite with a walk-in closet and private ensuite bathroom. One of the secondary bedrooms offers access to a covered front terrace, perfect for relaxing with a morning coffee. The second-floor laundry room adds everyday convenience. The fully finished basement offers a 2-piece bath, abundant storage, and flexible living space that can be used as a rec room, home office, or playroom—designed to adapt to your lifestyle needs. Outside, enjoy a fully fenced yard, double car driveway, and direct park access, making it a rare gem for families seeking both space and serenity. Prime Location: Walking distance to public and Catholic schools, parks, and Grand River Trails. Minutes to Kitchener, Waterloo, Cambridge, and Guelph. Easy highway access and close to shopping centers. This is your opportunity to own a home that offers privacy, comfort, and convenience, all in a peaceful, park-side setting. This is a perfect home for families looking to combine lifestyle, space, and location. Don’t miss out! (id:51300)
Royal LePage Flower City Realty
735 Wellington Avenue S
North Perth, Ontario
Spacious, bright, and move-in ready, this Listowel bungalow offers an open-concept kitchen, dining, and living area with a walkout to a covered porch and a generously sized backyard. The main floor features three bedrooms, two full bathrooms, and a convenient laundry room.The fully finished basement includes a large rec room, two additional bedrooms, a three-piece bathroom, and a second kitchen, perfect for rental potential. Tenants can enjoy private access to the basement through the garage. Additional highlights include a workshop and ample storage space.An attached double garage and efficient geothermal heating ensure year-round comfort. The expansive backyard also features a large storage shed, ideal for a man cave, hobby shop, or future detached workspace, perfect for families or anyone who values extra room to grow. (id:51300)
RE/MAX Hallmark Realty Ltd.
195718 Grey 7 Road
Grey Highlands, Ontario
Welcome To An Extraordinary Estate That Redefines Luxury Living - An Architectural Masterpiece-Nestled In The Heart Of Nature, Offering An Unparalleled Lifestyle Of Comfort, Elegance, And Serenity. This Residence Is A Sanctuary Of Sophistication, Meticulously Crafted With The Finest Materials And Attention To Detail And Set On An Expansive 50-Acre Parcel That Backs Onto Pristine Conservation Land. From The Moment You Arrive, The Grandeur Of This Estate Is Unmistakable. The Home Is Constructed With ICF, Ensuring Superior Energy Efficiency. Step Inside To Discover Radiant In-Floor Heating Plus Three Fireplaces, Which Provide A Warm And Inviting Ambiance Year-Round. The Heart Of The Home Is A Chefs Dream Kitchen, Outfitted With Top-Of-The-Line Appliances Including Double Ovens, A Gas Cooktop, And Custom Cabinetry. Whether You're Preparing A Casual Breakfast Or Hosting A Gourmet Dinner Party, This Kitchen Is Designed To Inspire Culinary Creativity. The Open-Concept Layout Flows Seamlessly Into The Dining And Living Areas, Where Cathedral Ceilings And Floor-To-Ceiling Windows Frame Breathtaking Views Of The Stunning Beaver Valley. Step Outside Onto The Massive Wrap-Around Deck, Fully Covered To Provide An Exceptional Outdoor Dining Experience In Any Weather. This Space Is Perfect For Entertaining Guests Or Enjoying Quiet Moments Surrounded By Natures Beauty. The Lower Level Of The Home Walks Out To A Private Swimming Pool And Hot Tub, Enclosed Within A One-Acre Fenced Area That Offers Both Security And Serenity. The Estate Includes A Luxurious In-Law Suite For Family As Well As A Massive Garage - For All Of Your Toys-Complete With Sauna And Gym! This Estate Is More Than A Home - Its A Lifestyle. Every Element Has Been Thoughtfully Designed And Expertly Executed To Provide The Ultimate In Luxury, Privacy, And Connection To Nature. Whether Youre Seeking A Full-Time Residence, A Weekend Retreat, Or A Legacy Property To Be Cherished For Generations- Your Search Is Over. (id:51300)
Exp Realty
75547 Elliot Street
Bluewater, Ontario
AS CHARMING AS IT GETS!! QUAINT 2 BEDROOM LAKEFRONT COTTAGE LOCATED within THE VILLAGE LIMITS OF BEAUTIFUL BAYFIELD! Originally built in 1948, this 3-season retreat still boasts its authenticity but showcases modern amenities as well. Once you arrive and enter the private grounds, you'll be able to exhale. The "red" screen front door is your way into the cozy interior. Upgraded kitchen with stainless appliances, shiplap walls in kitchen and living room, hardwood floors throughout, stone fireplace (gas) in living room, and soothing views of the lake through this charmer's original windows. Two spacious bedrooms. Recently renovated 4-piece bathroom. Lovely covered deck facing the lake is an excellent place to entertain family and friends or simply relax. Tranquil, private yard with mature trees and room for a bunkie. Private stairs to the WIDE SANDY BEACH! Stable lakebank with tons of trees. For your convenience, the cottage is being sold furnished and also includes natural gas BBQ, outdoor/patio furniture, and canoe for your enjoyment. Short bike ride/walk to Bayfield's historic district. Fibre internet. Municipal water and road. Available for immediate possession. (id:51300)
RE/MAX Reliable Realty Inc
186 Hincks Street
Goderich, Ontario
Charming Custom-Built Bungalow in the Heart of Goderich. Discover comfortable, carefree living in this beautifully crafted all-brick bungalow, custom built in 2017 by renowned builder Larry Otten Contracting. Located just a short walk to downtown Goderich, the YMCA, and all local amenities, this home offers the perfect blend of quality, convenience, and lifestyle. Featuring 2 spacious bedrooms, 2 full bathrooms, and sought-after main floor laundry, this home is thoughtfully designed for easy, one-level living, ideal for retirees or anyone seeking a low-maintenance lifestyle. The open concept layout showcases hardwood floors and stunning stone countertops, creating a warm and inviting space for relaxing or entertaining. Enjoy the peaceful, fenced-in backyard from your covered rear porch or take a stroll along the shores of Lake Huron, just minutes away. The attached 1.5 car garage offers added convenience, while the quiet, walkable neighbourhood makes this an unbeatable location. Don't miss your opportunity to own this move-in-ready gem in Ontario's prettiest town, where lifestyle and comfort meet. (id:51300)
Coldwell Banker All Points-Festival City Realty
261 Churchill Drive
South Huron, Ontario
Excellent family home close to schools, parks, and the Morrison Trail. Built by the present owners and being offered for the first time. A quiet street in Exeter's sought after Dow subdivision. Generous foyer entrance with a large family room down the hall, overlooking the private "Shangrila" backyard with attractive landscaping and natural perennial beds. Lovely deck for entertaining and catching the afternoon sun. Most windows have been replaced with "Centennial" windows. Three generous bedrooms with a master ensuite and a 5 piece common bath on the upper floor. The main floor includes a lovely kitchen with loads of storage. The main floor boasts a large front living room and good sized dining room. A few steps down to the family room, featuring a newer hardwood floor. From there you'll find a convenient 2 piece powder room beside your access to the large double garage. The lower level has a spacious rec room with endless possibilities, as well as a laundry room with ample storage, a separate bar room, and lots of space for storage or a workshop. Outside you'll find a picture perfect shed (almost 200 sq ft) equipped with hydro and a storage loft. (id:51300)
Royal LePage Heartland Realty
783 Reid Crescent
Listowel, Ontario
Welcome to 783 Reid Crescent - Scenic Views and Family-Friendly Living in Listowel Nestled on one of Listowel’s most sought-after, family friendly crescents, steps to North Perth Westfield Elementary school, this detached home offers comfort, space, and a private backyard retreat with mature trees and scenic golf course views beyond. Whether you’re sipping coffee on the large deck or heading down the street to Kinsmen Park, this is a place where weekends write themselves - BBQs with neighbours (with your natural gas hook-up), baseball games, and quiet walks along nearby trails. Inside, you’re greeted by soaring two-storey ceilings in the main living area, filled with natural light and ideal for both relaxing and entertaining. The kitchen flows seamlessly into the dining area and out to the deck, making it perfect for everyday life or hosting friends. A convenient 2-piece bathroom rounds out the main floor. Upstairs, two comfortable bedrooms are accompanied by a full 4-piece bathroom, while the spacious primary suite offers a private 4-piece ensuite and walk-in closet — a quiet escape at the end of the day. Need more room? The finished lower levels offer a cozy family room perfect for movie nights or a play space for the kids, plus a separate office area ideal for remote work or hobbies. With thoughtful use of space across every level, this home adapts to your lifestyle. If you’re looking for a move-in-ready home in a peaceful, active community — with mature trees, scenic surroundings, and space to grow — 783 Reid Crescent checks all the boxes. (id:51300)
Royal LePage Crown Realty Services
Royal LePage Crown Realty Services Inc. - Brokerage 2



