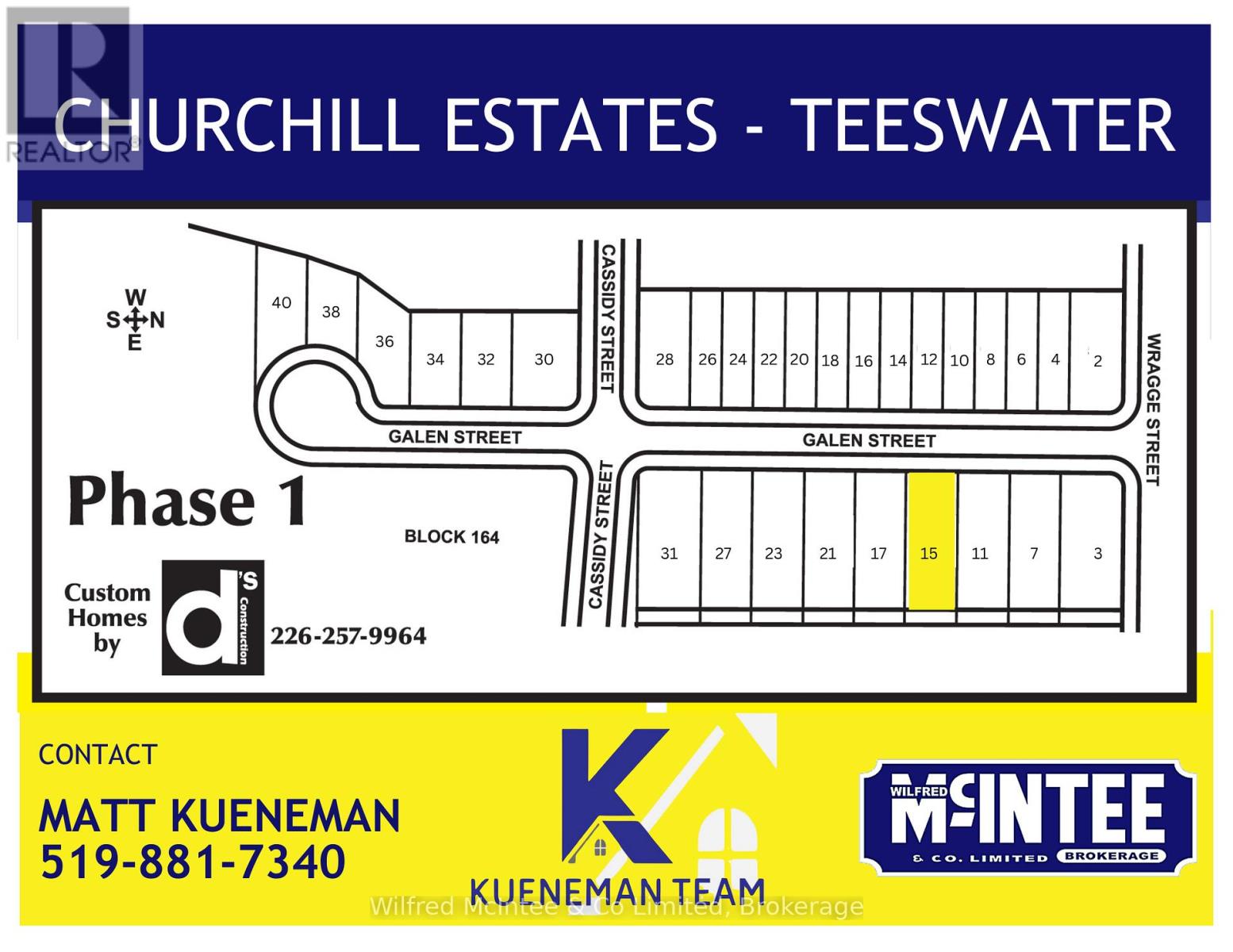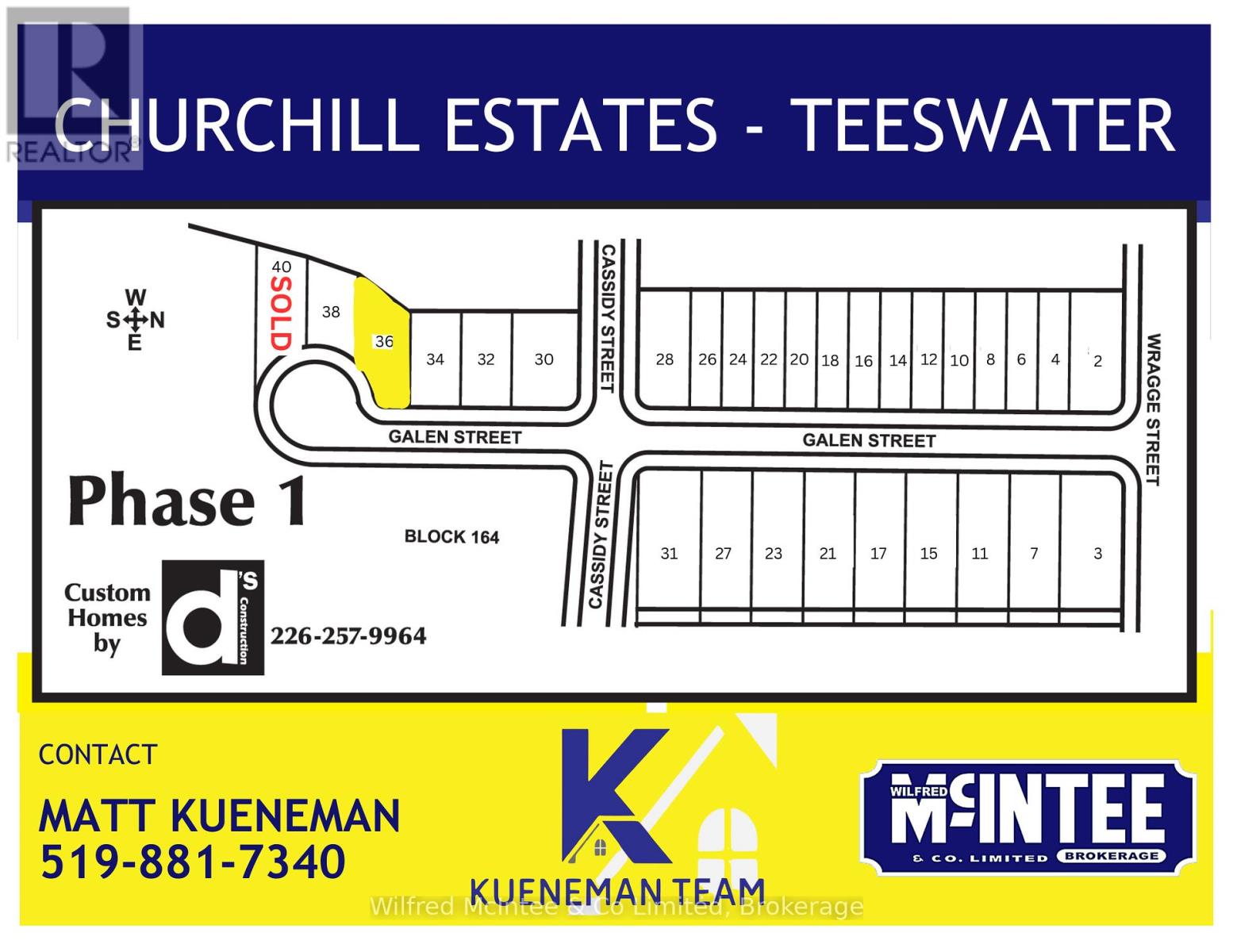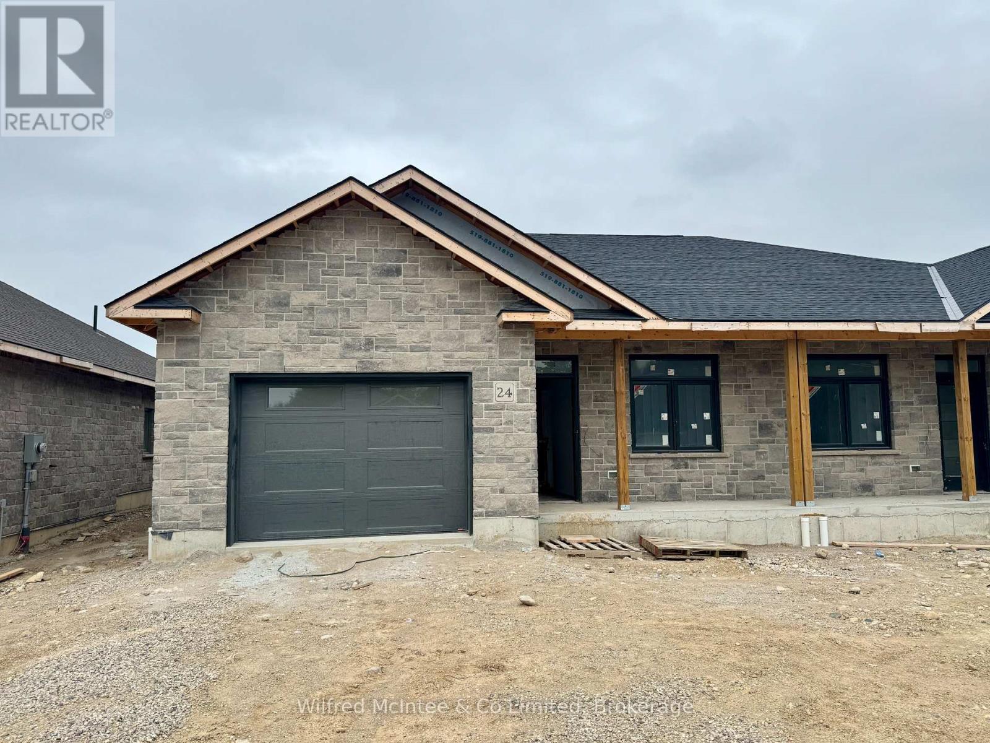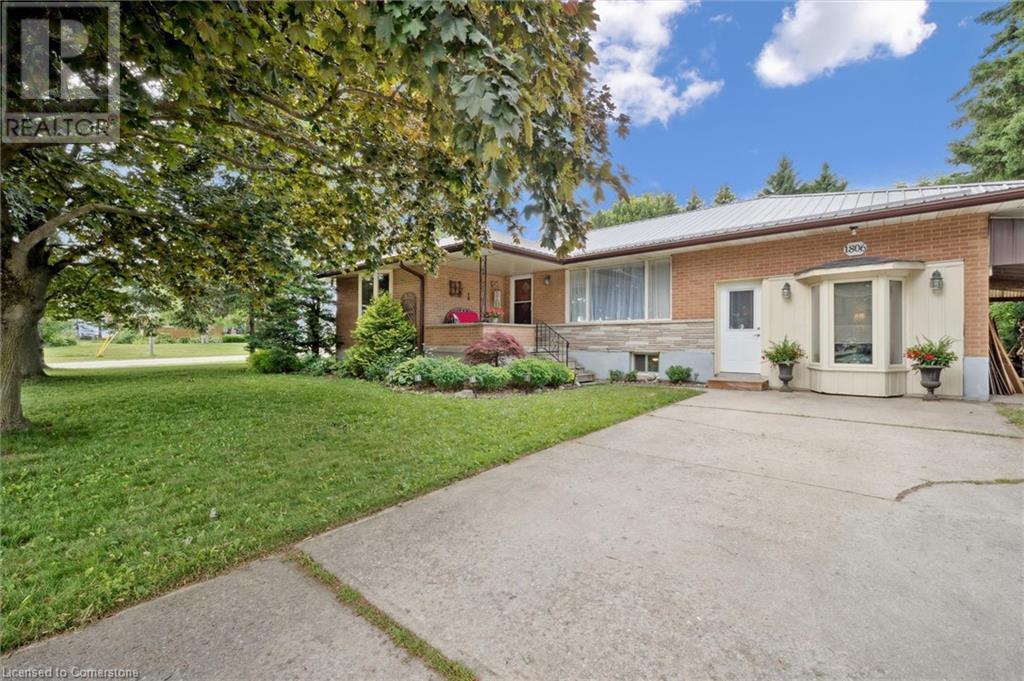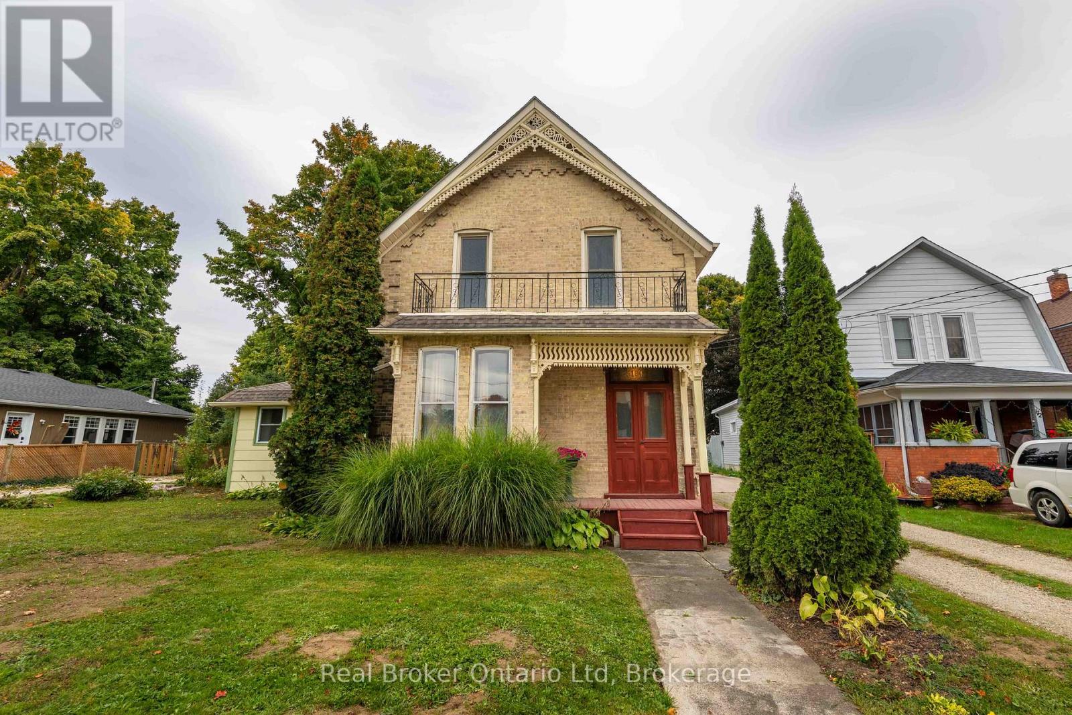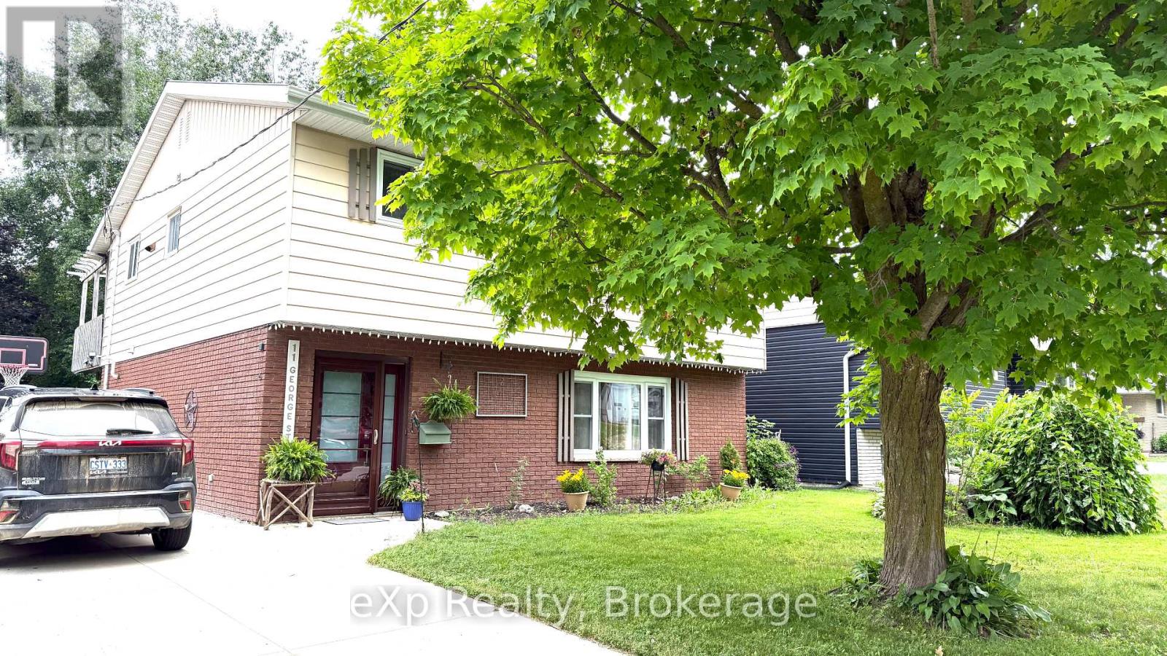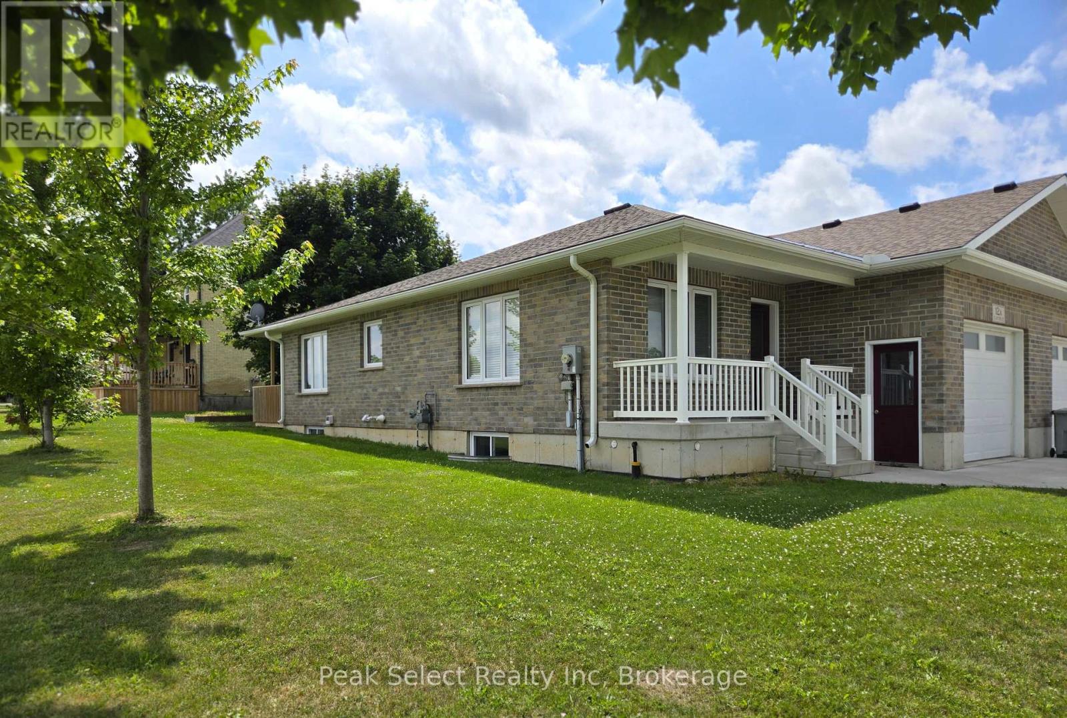Listings
15 Galen Street
South Bruce, Ontario
Welcome to Churchill Estates, Teeswater's newest subdivision! Were offering large serviced building lots ready for construction starting Spring 2025. You can purchase your lot and choose your own builder (some restrictions apply), or take the hassle out of the process by building with D's Construction! With D's, you can combine your lot price and build price into one simple package. D's offers custom quality built homes that come complete with a concrete driveway and a landscaping package. Take advantage of a low down payment and start your dream home this spring! Teeswater is a charming community located in Bruce County, just 25 minutes from Lake Huron and 35 minutes to Bruce Power. Call today for more details. (id:51300)
Wilfred Mcintee & Co Limited
36 Galen Street
South Bruce, Ontario
Welcome to Churchill Estates, Teeswater's newest subdivision! Were offering large serviced building lots ready for construction starting Spring 2025. You can purchase your lot and choose your own builder (some restrictions apply), or take the hassle out of the process by building with D's Construction! With D's, you can combine your lot price and build price into one simple package. D's offers custom quality built homes that come complete with a concrete driveway and a landscaping package. Take advantage of a low down payment and start your dream home this spring! Teeswater is a charming community located in Bruce County, just 25 minutes from Lake Huron and 35 minutes to Bruce Power. Call today for more details. (id:51300)
Wilfred Mcintee & Co Limited
24 Galen Street
South Bruce, Ontario
Welcome to Teeswater's newest subdivision, Churchill Estates! This stunning semi-detached home offers 1,440 sq. ft. of thoughtfully designed living space, perfect for modern living. Featuring a slab-on-grade design with heated floors throughout the main level, this home ensures ultimate comfort. With two spacious bedrooms and two sleek, modern bathrooms, its ideal for both relaxation and convenience. The home boasts luxury vinyl plank flooring that perfectly complements the gorgeous quartz countertops and custom cabinetry. Enjoy the convenience of a concrete driveway and a complete landscaping package that enhances the curb appeal. For your peace of mind, this property comes with the Tarion Warranty Program for added protection.Call today to arrange your private viewing and make this dream home yours! (id:51300)
Wilfred Mcintee & Co Limited
244 Elliot Avenue W
Centre Wellington, Ontario
Fantastic Opportunity in Fergus Modern, Spacious & Move-In Ready! Step into contemporary comfort with this beautifully designed home that perfectly blends modern style, functionality, and everyday convenience. With an open-concept layout, elegant oak staircase, and an abundance of natural light throughout, this home is ideal for families and entertainers alike. The inviting living area features a cozy corner gas fireplace, while the versatile open office space is perfect for remote work or study. The kitchen is a true showstopper boasting granite countertops, tall cabinetry, stainless steel appliances, a breakfast bar, a spacious dining area, and a convenient waterline for your ice maker. Sliding doors lead directly to the backyard, offering effortless indoor-outdoor living and entertaining. Upstairs, the primary suite includes an upgraded standing glass shower for a touch of luxury. The basement includes a rough-in for a 3-piece bathroom, providing an excellent opportunity for future customization. The garage also features a rough-in for EV charging ready for your electric vehicle. Situated in a highly sought-after neighborhood just steps from a brand-new school and less than five minutes to Walmart, FreshCo, the hospital, and more, this home offers unmatched style and practicality in an unbeatable location. Don't miss your chance to call this exceptional property homebook your showing today! (id:51300)
Luxe Home Town Realty Inc.
1806 Erbs Road
St. Agatha, Ontario
This beautiful property in St. Agatha offers the perfect blend of rural tranquility and modern convenience. The main floor features a fully finished garage conversion with heated flooring throughout, it’s own separate bathroom with brand NEW flooring and shower. This space is perfect for an additional living area, bedroom, home office, or hobby space, with it’s own separate entrance and direct access to the large backyard. On the remaining main level, you'll find three additional bedrooms, all with widened doors for improved accessibility, a renovated 4-piece bathroom (2023) along with a bright and spacious living room, kitchen and dining space. The basement includes in-law suite capability, ideal for multi-generational living or guest space PLUS another 3 pc bathroom with NEW shower. Additional features like the metal roof, gutter guards, NEW water softener and NEW washing machine, make this the perfect move in ready home. Located only 5 minutes from HWY access and Costco Waterloo! Book your showing today! (id:51300)
Royal LePage Wolle Realty
17 Corbett Street
Southgate, Ontario
Step into your dream home in the heart of Dundalk! This beautifully built 2023 detached gem is packed with style, space, and all the modern comforts your family deserves. Featuring three spacious bedrooms, each with its own private ensuite, everyone gets their own retreat. Plus, a main floor powder room makes life even more convenient for both family and guests. From the moment you walk in, you'll love the rich hardwood floors that flow throughout the main level, staircase, and upstairs hallway. The open concept design creates a bright and welcoming space where the living, dining, and kitchen areas come together perfectly, ideal for everyday living and unforgettable gatherings. Imagine stepping out from the kitchen onto the beautiful deck, perfect for your morning coffee or summer BBQs. But it doesn't stop there! This home backs onto the gorgeous Grey County CP Rail Trail, with no neighbors at the back, offering incredible privacy and stunning views right from your backyard. And with no sidewalk out front, you get extra driveway space and easy snow removal during the winter months! This is more than just a house, it's a place to build memories, grow your family, and enjoy every moment. With modern finishes, a smart layout, and an unbeatable location, this Dundalk beauty is ready to welcome you home. (id:51300)
Keller Williams Legacies Realty
9471 Sideroad 17 Road
Erin, Ontario
Beautiful Country Estate Bungalow available for rent August 1st 2025.This modern home is on a secluded almost 2 acre lot . Your first drive up the tree lined driveway couldnt be more picturesque as you approach this tucked away home near the quiet town of Erin. There is a 3 car garage plus a 25 x 40 foot heated workshop with loft which is ideal for your toys, workshop, art studio etc. The inside is an entertainers layout with a well appointed kitchen that is open to the dining area and living room. The master ensuite has a separate patio door entry to the composite deck as well as a large ensuite with slipper tub, glass shower, and double vanities. The main floor includes an office, 2nd bedroom , 4 pc bath plus 2 pc bath and sliders from dining area to the patio. Fully finished basement with wet bar, additional bedroom and 4 pc bath plus lots of extra space for a workout room. The location is perfectly suited for the family that wants to escape the city and still be within minutes to shopping and a short drive to the GTA. (id:51300)
RE/MAX Twin City Realty Inc.
83 Gibson Drive
Erin, Ontario
Discover this brand-new, never-lived-in Coventry model home offering 4 spacious bedrooms, 3.5bathrooms, and a unique media room above the main floor all within 2,500 sq. ft. of modern living space. Enjoy a scenic pond view, green space on the side, and parking for 4 vehicles (2 garage, 2driveway). Located in a vibrant new community near future parks, schools, and shops. Tenant to maintain snow and grass. Basement not included. (id:51300)
Century 21 Skylark Real Estate Ltd.
164 Queen Street N
West Grey, Ontario
Step into a piece of history with this exquisite 1890s home, adorned with charming gingerbread trim and rich in character from a bygone era. Thoughtfully updated to provide modern comforts while preserving its timeless appeal, this home boasts a spacious, open floor plan perfect for todays lifestyle. For the savvy investor, the layout offers an easy opportunity for conversion into a duplex or create an in-law suite. Completing the picture is a generous backyard and a detached garage, adding both convenience and possibility. Private viewings now available by appointment. (id:51300)
Real Broker Ontario Ltd
11 George Street
Brockton, Ontario
Nestled in the heart of Walkerton, this inviting home sits on a generous 50' x 166' lot offering ample outdoor space for gardening, or play. This property represents an exceptional opportunity for first-time buyers and growing families. Built in 1978, the home features 4 bright bedrooms, 1 full bathroom, and 1 convenient half bath spread over two full stories. With no split levels or partial floors, the layout is efficient and family-friendly, offering a clean slate for customization. Located in a quiet, family-oriented neighbourhood, you're just minutes from local schools, parks, downtown shops, and the Saugeen River trails - perfect for walking, biking, and enjoying the outdoors. The Walkerton Community Center, grocery stores, and hospital are also nearby, ensuring daily essentials are always within reach. Don't miss your chance to own a solid home on a sizeable lot. ** This is a linked property.** (id:51300)
Exp Realty
33774 Maple Court
Bluewater, Ontario
IMMACULATE HOME IN LAKESIDE SUBDIVISION NEAR BAYFIELD!! This spacious 4-bedroom home is tucked away in a peaceful neighborhood with private access to a stunning sandy beach just a 5-minute walk away. The bright kitchen features stainless steel appliances, an eat-in area, and terrace doors that open to the back deck. The main level offers a generous living room with large windows, three bedrooms, and a 4-piece bathroom. A convenient mudroom off the kitchen connects to the attached double garage. The fully finished lower level includes a cozy family room with a gas fireplace, a fourth bedroom, a 3-piece bath, and a utility room. Enjoy the comfort of natural gas heating, central air, an air exchanger, fibre internet, and municipal water. The exterior is extra clean and low-maintenance, with a cement driveway and tasteful landscaping. Mature trees provide privacy in the tranquil backyard. Current owners have continuously updated the exterior and interior. Located on a school bus route, this home checks all the boxes. Short drive to the quaint village of Bayfield and its amenities. Golfing, marina, wineries/breweries close by. WONDERFUL PLACE TO RAISE YOUR FAMILY OR SLOW DOWN. (id:51300)
RE/MAX Reliable Realty Inc
A - 12 Clayton Street
West Perth, Ontario
Affordable one floor living in newer 6 year old semi with attached garage in Mitchell. Concrete driveway. Open concept Living Room/Kitchen/dining area. Dining area leads to covered deck. Spacious main floor primary bedroom with walk-in closet. Second bedroom or den. Main floor bathroom. Main floor laundry with 2 piece and lots of extra cabinets. Inside entry to garage. Kitchen spacious with lots of counter space, oak style cabinets with lots of space, pots & pan drawers; interior pull out shelves in pantry; Big 5 ft island for extra space. Don't miss the lower level huge family room - full length of home about 40 ft long that widens from 10 ft to over 14 ft; plus large bedroom with big walk-in, and a full bathroom. Utility room & garage has extra shelves for more storage. Of course home has 800 series style doors, lever handles, light decor colours, decora switches, rough-in central vacuum. Newer 5 appliances included. In-law suite possibilities. Add your decor style to make this home easily your dream. Garden box ready for your ideas. Google says: 15 min to Seaforth (& hospital); 20 to Stratford; 40 to Grand bend; 23 to St Marys and about 55 min to London or Kitchener. (id:51300)
Peak Select Realty Inc

