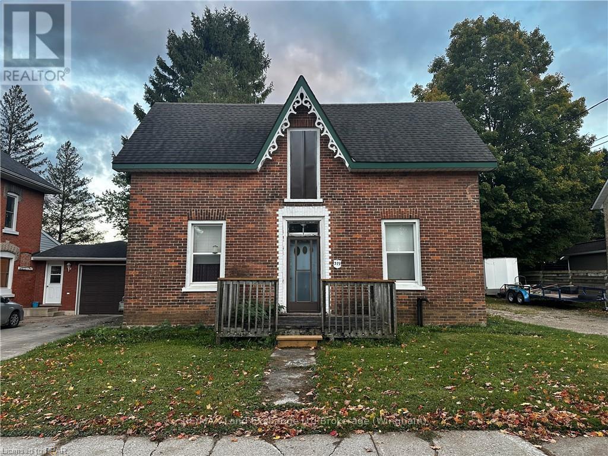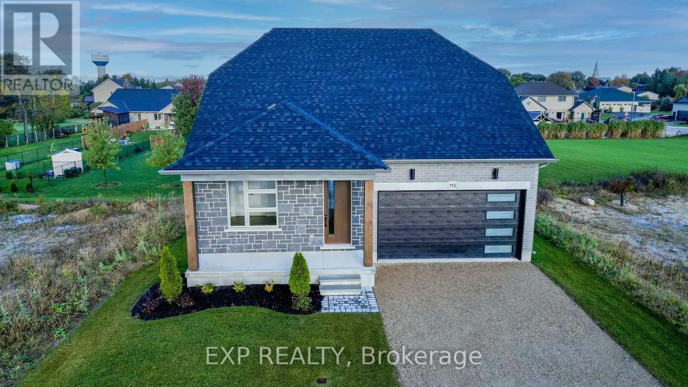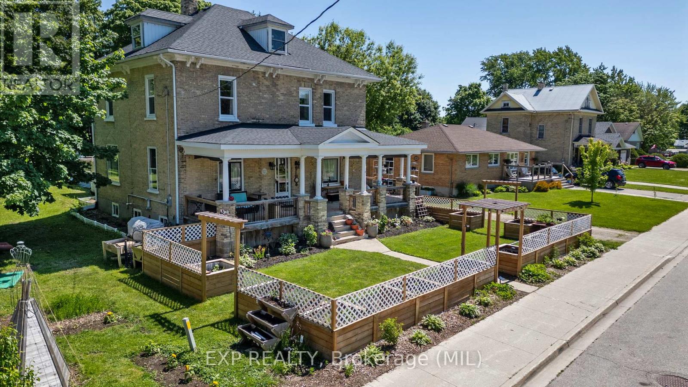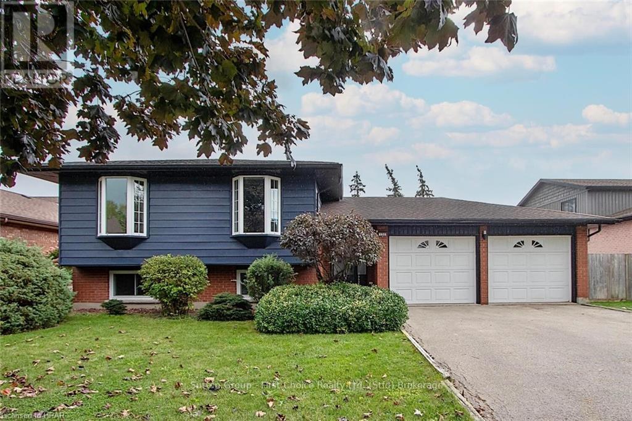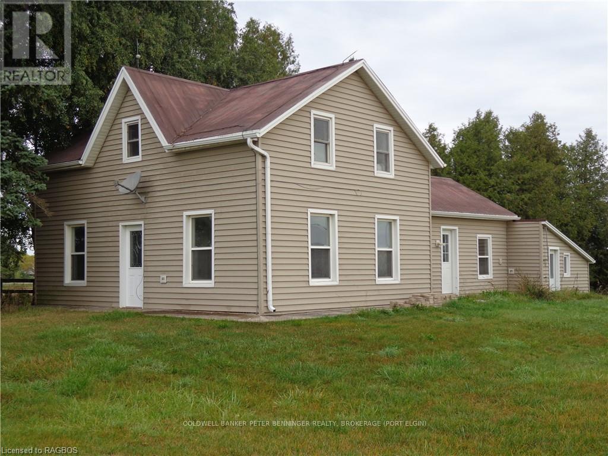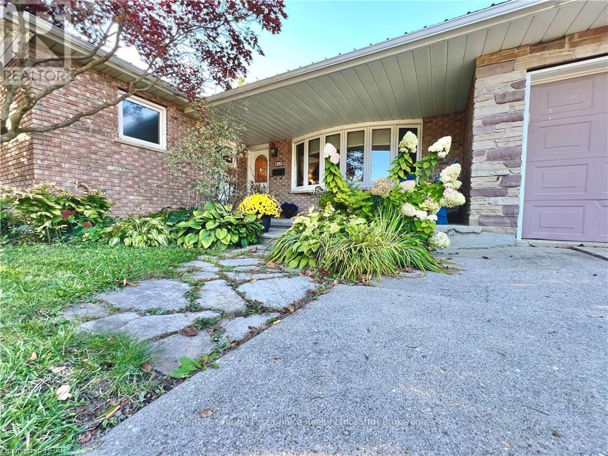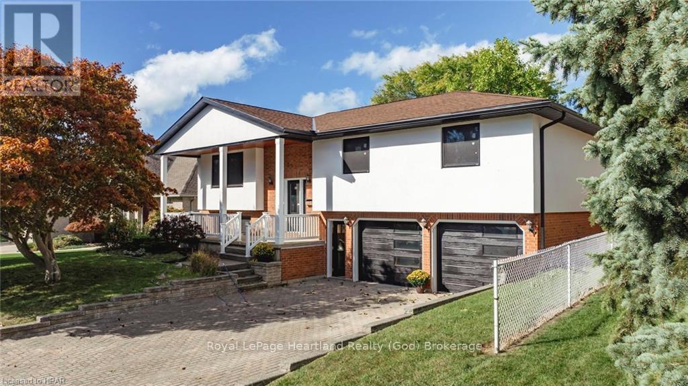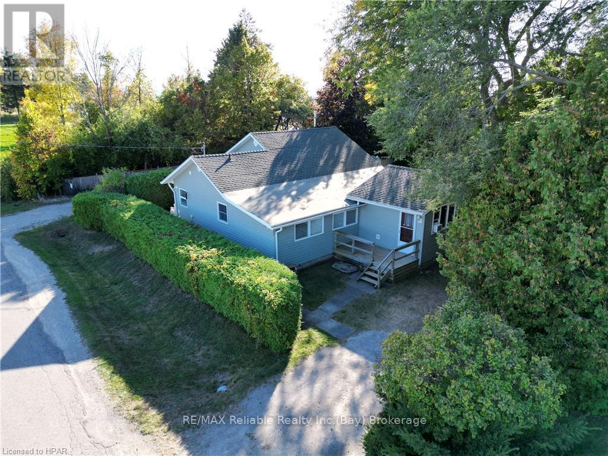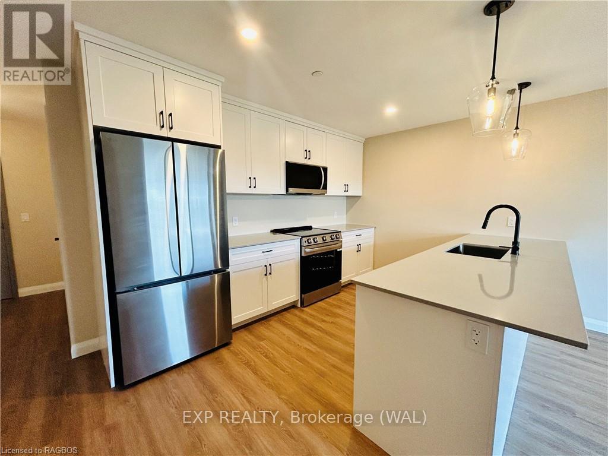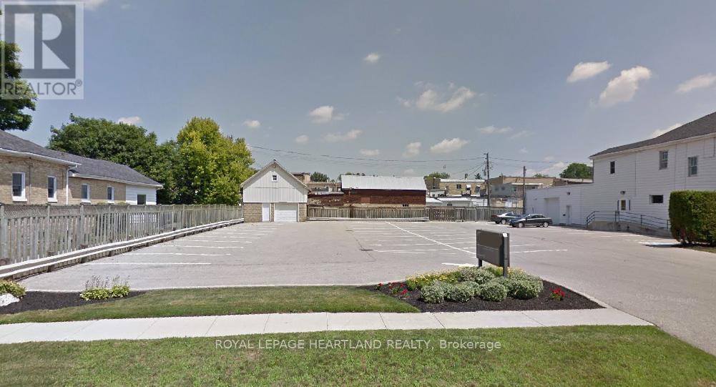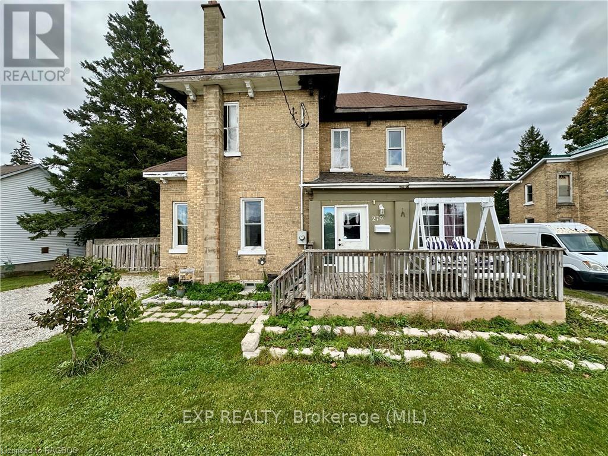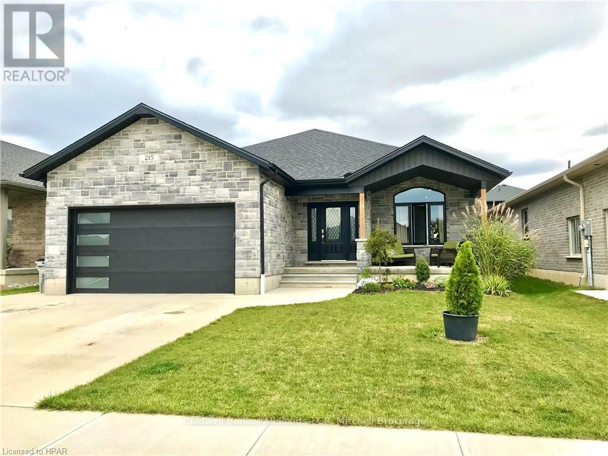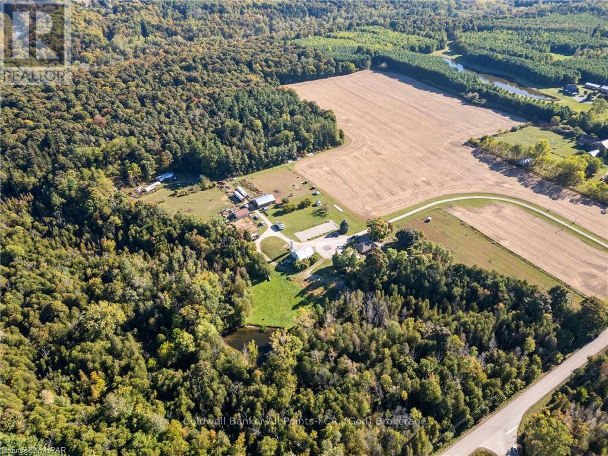Listings
379 Frances Street
North Huron, Ontario
Welcome to this charming storey and a half duplex situated on a very large lot with plenty of room for expansion. This property offers an excellent opportunity for those looking to invest in a home with potential, as it is in need of some tender loving care. As you approach the house, you'll appreciate the inviting curb appeal and the generous lot size that provides ample outdoor space for gardening, recreation, or future expansions. The duplex layout offers versatility, making it ideal for families, investors, or those looking to generate rental income. One of the standout features of this property is the detached shop, providing an excellent space for hobbies, storage, or a workspace. With its prime location, you’ll find yourself within walking distance of local schools and the hospital, making it convenient for families and professionals alike. This duplex is a diamond in the rough, waiting for your vision and creativity to bring it back to its full potential. Don't miss out on this unique opportunity to make it your own in a desirable Wingham neighborhood! (id:51300)
RE/MAX Land Exchange Ltd
113 Bean Street
Minto, Ontario
Stunning 2,174 sq. ft. Webb Bungaloft Immediate Possession Available! This beautiful bungaloft offers the perfect combination of style and function. The spacious main floor includes a bedroom, a 4-piece bathroom, a modern kitchen, a dining area, an inviting living room, a laundry room, and a primary bedroom featuring a 3-piece ensuite with a shower and walk-in closet. Upstairs, a versatile loft adds extra living space, with an additional bedroom and a 4-piece bathroom, making it ideal for guests or a home office. The unfinished walkout basement offers incredible potential, allowing you to customize the space to suit your needs. Designed with a thoughtful layout, the home boasts sloped ceilings that create a sense of openness, while large windows and patio doors fill the main level with abundant natural light. Every detail reflects high-quality, modern finishes. The sale includes all major appliances (fridge, stove, microwave, dishwasher, washer, and dryer) and a large deck measuring 20 feet by 12 feet, perfect for outdoor relaxation and entertaining. Additional features include central air conditioning, an asphalt paved driveway, a garage door opener, a holiday receptacle, a perennial garden and walkway, sodded yard, an egress window in the basement, a breakfast bar overhang, stone countertops in the kitchen and bathrooms, upgraded kitchen cabinets, and more. Located in the sought-after Maitland Meadows community, this home is ready to be your new home sweet home. Dont miss outbook your private showing today! MODEL HOME LOCATED AT 122 BEAN ST (id:51300)
Exp Realty
3 Clarke Street S
Minto, Ontario
This isn’t just a home; it’s where character meets comfort living. With 5 bedrooms and 3 baths, it’s designed to adapt effortlessly to your family’s evolving needs. Original stained glass windows and soaring 9-foot ceilings pay homage to its history, while the unfinished walk-up attic presents a canvas for your imagination—a future living space, creative studio, or extra storage, the choice is yours.\r\n\r\nStep outside to your private orchard, where apple, pear, and plum trees thrive alongside blueberry bushes, raspberries, and more. The wrap-around porch invites you to pause, relax, and savor the moment. With the flexibility to create an in-law suite, this home anticipates every possibility. And the backyard? Complete with a 15 x 24 ft. above-ground pool awaiting a fresh liner, a fenced dog run, sunflowers, a commercial playset, and garden boxes—it’s a space designed for life in full bloom.\r\n\r\nInside, the kitchen features, newer appliances, making time spent at home feel effortless. Perfectly positioned near parks, downtown, and recreation, it offers the convenience of living in a setting that retains its authentic charm. With two sheds providing ample storage, this home is ready to welcome the next chapter in its story—one filled with joy, warmth, and memories that will last for generations. (id:51300)
Exp Realty
113 Bean Street
Harriston, Ontario
Stunning 2,174 sq. ft. Webb Bungaloft – Immediate Possession Available! This beautiful bungaloft offers the perfect combination of style and function. The spacious main floor includes a bedroom, a 4-piece bathroom, a modern kitchen, a dining area, an inviting living room, a laundry room, and a primary bedroom featuring a 3-piece ensuite with a shower and walk-in closet. Upstairs, a versatile loft adds extra living space, with an additional bedroom and a 4-piece bathroom, making it ideal for guests or a home office. The unfinished walkout basement offers incredible potential, allowing you to customize the space to suit your needs. Designed with a thoughtful layout, the home boasts sloped ceilings that create a sense of openness, while large windows and patio doors fill the main level with abundant natural light. Every detail reflects high-quality, modern finishes. The sale includes all major appliances (fridge, stove, microwave, dishwasher, washer, and dryer) and a large deck measuring 20 feet by 12 feet, perfect for outdoor relaxation and entertaining. Additional features include central air conditioning, an asphalt paved driveway, a garage door opener, a holiday receptacle, a perennial garden and walkway, sodded yard, an egress window in the basement, a breakfast bar overhang, stone countertops in the kitchen and bathrooms, upgraded kitchen cabinets, and more. Located in the sought-after Maitland Meadows community, this home is ready to be your new home sweet home. Don’t miss out—book your private showing today! VISIT US AT THE MODEL HOME LOCATED AT 122 BEAN ST. (id:51300)
Exp Realty (Team Branch)
Exp Realty
131 Briarhill Drive
Stratford, Ontario
Welcome to this completely renovated home in the desirable Avon Ward! With 4 bedrooms and 2 bathrooms, this raised bungalow is just minutes from 2 great elementary schools and the 2 high schools. This home has been fully updated including new kitchen and bathroom, floors, doors and trim as well as mechanical and lighting. Every window has been replaced except for 2 throughout the home. Step outside to a fenced backyard featuring a lovely patio area, perfect for entertaining or relaxing. The two-car garage offers ample storage for all of your family's activities. This home is move-in ready with immediate possession available. (id:51300)
Sutton Group - First Choice Realty Ltd.
130 Elm Street W
West Grey, Ontario
Beautiful all-brick bungalow is perfect for multigenerational families, offering ample space and flexibility. With 1,957 square feet on the main floor, the home provides comfortable living areas for everyone. The full basement offers additional space for recreation, extra bedrooms, or a separate living area, making it ideal for extended family members or guests. Home consists of 3 main floor bedrooms with a potential for another below; and 3 full bathrooms with one of those being a 3-piece ensuite to the primary bedroom. The sturdy all-brick construction ensures durability and a timeless aesthetic, while the spacious layout promotes ease of movement and a sense of privacy within the home. Whether you're looking to accommodate parents, children, or guests, this bungalow's expansive design is perfectly suited for your family's needs. Ample parking on the triple wide concrete driveway and two-car garage. Heated by forced air natural gas furnace and fireplace; cooled by central air. A must see for those that can appreciate a timeless classic. (id:51300)
Century 21 Heritage House Ltd.
231 Chambers Crescent
Centre Wellington, Ontario
Welcome to this enchanting red brick bungalow, where every detail whispers home. Tucked away in a quiet neighbourhood, it offers the perfect balance of tranquility and convenience—just a short stroll to local shops, restaurants & all the amenities you desire, yet with the serenity of country living. Step outside to your own private oasis: a large side lot for endless possibilities, and a backyard designed for relaxation, featuring a sparkling pool and soothing hot tub. Inside, warmth and comfort greet you at every turn, making this space not just a house, but a place to truly live and thrive. It’s the kind of home that wraps you in a hug the moment you step through the door, where cherished memories are made and the simple joys of life come effortlessly (id:51300)
Exp Realty
68 Water Street E
Centre Wellington, Ontario
Very rare opportunity to live on one of the most picturesque and desirable locations in Elora! This spectacular Riverfront lot showcases mature trees, professional landscaping and a stunning backyard feat. Gorgeous Views of The Grand as well as tiered Riverside and Patio Seating Areas, a Firepit, huge Deck and a Juliet Balcony that gazes out over the River. Luxuriate in long summer days in your secluded oasis on the banks of The Grand, while living only a short walk to everything the beautiful Village of Elora has to offer! This spacious 4 bdrm 3.5 bath sidesplit has been meticulously maintained and blends in flawlessly with its beautiful surroundings. Enter the elegantly decorated 2711 sqft home through a custom stained glass entrance. Local art decorates the walls. A lovely Living Room with a Picture Window invites you to cozy up beside the Fireplace and take in the views of the Secluded Gardens out front. Off the Living Room you'll find a Library/Den with views of the beautifully treed Backyard, its lovely Pond and the River beyond. The spacious main also has a bright eat in Kitchen and a Formal Dining Room both w/ sliding doors leading to a spectacular Deck, as well as Main Floor Laundry & 4pce Bathroom. The views from the Elevated Deck with its Built In Hot Tub and the gorgeous park-like Backyard itself have to been seen to be believed. Steps down from the main floor you'll find an Open Concept Finished Basement feat. a dream Recreation Room that includes a Wine Cellar, Full Bar, Games Room complete w/ Pool Table and Shuffleboard, as well as a Family Room & 3pce bathroom. The upstairs holds a 4pce bath and 4 Bedrooms, including a stunningly spacious Primary Bedroom w/ a large 5pce Ensuite, huge Dressing Room/Den and a picture perfect Juliet Balcony offering the ideal place to watch the sunset over the River w/ a glass of wine in hand! Book your showing today and fulfill your dream of living on your own private waterfront oasis just steps from downtown Elora! (id:51300)
Your Hometown Realty Ltd
1224 Concession 10
Kincardine, Ontario
Have you been looking for a place to store your boat, RV, classic cars or snowmobiles inside this winter? maybe close to Bruce Power or Port Elgin, then look no further this rural property has it all!\r\n\r\nJust wait until you see the newer 6,400 sq ft serviced agricultural building that will meet all your indoor storage needs and more! \r\n\r\nIf that is not enough there is also a two stall barn with hay and tack storage for your four legged friends. To complete this wonderful rural hobby farm experience there is a 3 bedroom plus farmhouse just waiting for your ideas and inspiration. All of this sits on just over 2 acres - 10 km south of Port Elgin and close to Hwy 21 for easy commuting purposes.\r\n\r\nWhat an amazing opportunity to not only experience all the benefits of rural living in Bruce County but also all the recreational benefits of being close to Lake Huron and the surrounding waterfront communities. (id:51300)
Coldwell Banker Peter Benninger Realty
348 Devon Street
Stratford, Ontario
Incredible opportunity in prime location backing on to Parkland and Golf Course in Stratford's East End, this Three plus One Bedroom, Three Bathroom Bungalow with Basement Walk-out to a peaceful and sprawling rear yard with fire pit area and heart shaped pond and including a stand alone 18 x 28 'L' shaped workshop with 100 amp service and another 17 x 18 shed with loft provide plenty of extra space for hobbies and storage. Lovely deck with Gazebo gives a perfect spot to overlook your personal oasis in the city. The main floor offers an open kitchen and dining area, living room, three bedrooms, one with ensuite, another bathroom and main floor laundry. Downstairs is another bedroom, office and bathroom and the large rec room opens up to your amazing backyard. Attached garage and paved driveway offer parking for 5 cars. This home is located in a mature neighbourhood close to shopping, restaurants and highway 7/8 access to K-W and Toronto. (id:51300)
Sutton Group - First Choice Realty Ltd.
60 Meighen Mews
Stratford, Ontario
This is one of Stratford's best kept secrets!!! It sits on a quiet, family-friendly cul-de-sac and overlooks a serene green meadow at the back. This home is extremely unique with its fantastic raised two-storey layout. It boasts a double-car garage in addition to a detached garage/workshop. The formal living room has a wood-burning fireplace while the family room has a gas fireplace. Most of the floors have been upgraded to hardwood (living, dining, two bedrooms, foyer, hall, stairs) 2023; family room carpet (2023); in-floor heating ensuite bathroom (2024); refrigerator (2024); heat pump & high-efficiency furnace (2024); water heater (2024); upgraded electricals (2023); some upgraded plumbing (2024); deck and deck railing (2024); half of roof (2024); half of roof was redone in the last several years; fabulous butcher-block island in kitchen (2024); some upgrades in main bathroom (2024); newer window coverings (2023); new paint and/or primer throughout. The sellers have a quote for a solar panel (net-metering) which they will show potential buyers. Chandelier in dining room is excluded from the listing but will be replaced on closing by a basic dining room light fixture. Washer, dryer, microwave, stove, dishwasher are older but all are in good working order. Backyard is fully fenced. Pool heater is included in ""as is"" condition. It is older but still working. Woodburning fireplace in living room is in good working order but WETT certification to be verified by Buyer. Gas fireplace in family room is in good working order. Professional photos to follow soon! (id:51300)
Streetcity Realty Inc.
26 Watergate Drive
Ashfield-Colborne-Wawanosh, Ontario
Fantastic 3 bedroom family home completely renovated with a reconfigured, carefully thought out floor plan. The open concept kitchen, dining room and large living room is the main focal point of this 1080 square foot home. The crisp, bright white brand new kitchen with oversized island and new stainless steel appliance package (coming mid October) complete a family dream kitchen. The dining room easily accommodates your table and sideboard. The large picture window in the living room provides beautiful natural light where you have lots of options on how to configure this space. Enjoy meals or simply relax on the beautiful new deck off the kitchen which overlooks the private, spacious backyard. The 4 piece bathroom is in close proximity to all 3 bedrooms. The lower level features another 1080 square feet of living space ready for completion. This new fully insulated walk-out basement has a new patio door, second entrance, 2nd bathroom roughed in, an area for a 4th bedroom and huge family room area. The new furnace and water heater (rented) along with laundry complete the lower level. Shelter your vehicle under the attached carport which leads to the lush, private backyard with mature trees. Other updates include all new windows, siding, insulation, drywall, LVP flooring, pantry, deck, vinyl railing, recessed lighting, tub surround, vanity, toilet, storage tower and all new fixtures throughout. The land lease community, Huron Haven welcomes families who can enjoy the new outdoor swimming pool, clubhouse and is within close proximity to lots of trails, golf course and the Town of Goderich. (id:51300)
Royal LePage Heartland Realty
30 Leonard Drive
Goderich, Ontario
Charming Home for sale in Goderich – Stunning Exterior and Prime Location Near Downtown, Schools, and Beaches!\r\n\r\nThis beautiful property offers the perfect blend of curb appeal, location, and potential! Nestled in a sought-after neighborhood, it’s just a short walk to downtown Goderich, parks, close to excellent schools, and minutes from the stunning beaches.\r\n\r\nThe exterior of this home has been completely revitalized with a striking mix of brick and modern stucco, giving it a timeless yet contemporary look. Accented with sleek black window and doors, this home exudes sophistication and style from the moment you arrive. The spacious two-car garage adds both functionality and a stylish contrast to the facade.\r\n\r\nThe seller has made major investments to ensure the integrity of the home, including a new roof, sunroom, windows, furnace, water heater and doors. Inside, the home has been fully gutted, providing the perfect opportunity for the new owners to create a personalized space.\r\n\r\nIncluded with the property are materials to help you complete your vision, such as flooring, Samsung Appliances, doors, door handles, drywall, trim, paint, and much more. This is the ideal home for someone looking to customize and make it their own, with the added benefit of a head start on renovations.\r\n\r\nWith its perfect blend of location, exterior beauty, and renovation potential, this home is a must-see. Come and imagine the possibilities today! (id:51300)
Royal LePage Heartland Realty
117 Tuyll Street
Bluewater, Ontario
WHEN LOCATION IS AT THE TOP OF THE LIST!! Unique find here....quaint, 3+ bedroom, 4-season cottage located on the WEST side of Tuyll Street in Bayfield's south end. Tall cedar hedge boundaries the entire property which secures privacy for the new owners. Once you get inside, you'll realize it's roomier than you originally thought. Updated kitchen with stainless appliances, large dining area that can accommodate a long dining table to host family and friends. Spacious living room has gas fireplace and patio doors to cozy sunroom facing rear yard. The ""north"" section of the home has a family room that could be converted into a larger primary bedroom in the future. Main-floor laundry. Updated 3-piece bathroom. Low maintenance exterior. Well-maintained by the current owner. Excellent investment plus a wonderful place to make memories for years. Come experience Bayfield's ""chill"" lifestyle! (id:51300)
RE/MAX Reliable Realty Inc
515 Ainley Street
Huron East, Ontario
Welcome to Brussels! This great home is just waiting for you to call it home. With an eat in kitchen & a cozy living room, you have a great space for the family. Laundry, the master bedroom & 4 piece bathroom complete the main floor. Upstairs you will find 2 more bedrooms and a 3 piece bathroom! The patio doors off the kitchen lead to a great backyard for the kids to play! Located on a 66.5'x132' lot on a quiet side street within walking distance to the ball park & the conservation area & to the stores uptown! Call your REALTOR® today for your private showing! (id:51300)
Royal LePage Don Hamilton Real Estate
Lt18, Pt1 Concession 7 Road
Puslinch, Ontario
This remarkable 50-acre vacant lot, nestled just minutes south of Guelph and under 3 km north of Hwy 401, offers a rare opportunity in the highly sought-after Puslinch area. Enjoy effortless access to the Hanlon Expressway (Hwy 6), making commuting and travel a breeze.\r\nWith approximately 18+ acres of workable farmland, this property is perfect for those looking to start a farm or build their dream country estate. The land is zoned FD3 at the front, presenting 8-10 acres of prime real estate for future development. The possibilities for dry business ventures or investment opportunities are endless.\r\nBacking onto the exclusive executive estates of Aberfoyle Creek, this lot offers the perfect balance of rural charm and proximity to urban amenities. Whether you’re envisioning a country lifestyle or a lucrative business, this property is a blank canvas with unlimited potential. Don’t miss out on this incredible opportunity! (id:51300)
Royal LePage Royal City Realty
Part Lot 2 Glens Hill Road
Ashfield-Colborne-Wawanosh, Ontario
47 acres. 43+ workable in two fields. Level, cash crop parcel situated in central Ashfield. Ditch recently cleaned with new crossing. Soil is Perth clay in front field and Brookston clay in rear field. Approx. 3.25 acres mixed hardwood in south east corner. Drainage reported a well random. Dwelling and 3 acres previously severed off. This would make a good addition to any farm operation. (id:51300)
Wilfred Mcintee & Co. Limited
210 Weber Street
Wellington North, Ontario
Welcome to this delightful 3 + 2 brick bungalow nestled in the picturesque town of Mount Forest. This charming residence offers great potential for in-law accommodations or rental income, featuring a fully finished basement that includes its own kitchen, living area, and two additional bedrooms. With separate entrances accessible from both the backyard and garage, this home is a true gem. The open-concept main floor boasts generously sized bedrooms, providing a spacious and inviting atmosphere. The fenced yard and deck create a serene and private retreat, perfect for relaxation. A sizable driveway that accommodates up to six cars, along with a 1.5-car garage, adds to the convenience of this well-maintained property. (id:51300)
Royal LePage Rcr Realty
745 Wellington Avenue S
Listowel, Ontario
Welcome to 745 Wellington Avenue South! This stunning property boasts six bedrooms and three full bathrooms. This home is heated via geothermal heating and cooling, along with in-floor heating in the basement. The main floor offers a bright open concept living space with large windows overlooking the spacious backyard. Enjoy the impressive vaulted ceilings and engineered hardwood flooring in the living room, while the kitchen features ample cabinetry and a cozy eat-in island. The main floor also includes three bedrooms, two full bathrooms, laundry and a primary bedroom with a walk-in closet and ensuite. The basement is a fantastic space with a rec room, three additional bedrooms, a full bathroom, and a walk-up to the garage. This space is perfect for a gym, home office, kids play room and much more! Potlights and large windows brighten up the basement, while built-ins and storage rooms provide ample storage throughout the home. Outside, relax on the trex deck and take in the view of the landscaped property with trees and hedges. The home offers double car garage and four parking spaces in the front. Located in the desirable community of Listowel, this home is close to schools, parks and trails, with Kitchener-Waterloo only a 45-minute drive away. Contact your agent today to schedule a viewing, this could be the perfect home for you! (id:51300)
Keller Williams Innovation Realty
249 Lake Breeze Drive
Ashfield-Colborne-Wawanosh, Ontario
Welcome to the Bluffs at Huron, Land lease in an active adult community offering large clubhouse & activities. Breathtaking views & easy access to Lake Huron! The Lakeside w/Sunroom model is open concept and move in ready, approx. 1455 sq ft of living space on one level. 2 beds, 2 baths. Radiant in-floor heating, forced air & gas fireplace plus central air to keep you comfortable all year. Modern kitchen with center island & 4 stainless steel appliances. Lux spacious master bedroom w/ ensuite & walk-in closet.$25,000.00 Fall Promotion Discount applied to Price **** EXTRAS **** $60000.00 in options and upgrades (id:51300)
Pma Brethour Real Estate Corporation Inc.
1 Lake Drive S
Ashfield-Colborne-Wawanosh, Ontario
Welcome to the Bluffs at Huron, land lease in an active adult community offering large clubhouse & activities. Breathtaking views & easy access to Lake Huron! The Watersedge Model is available spring 2024, approx. 1409 sq ft of living space on one level. 2 beds, 2 baths. Radiant in-floor heating, forced air plus central air to keep you comfortable all year. Modern kitchen with center island & 4 stainless steel appliances. Lux spacious master bedroom w/ ensuite & walk-in closet. $56,700.00 in upgrades included! **** EXTRAS **** $25,000.00 Fall Promotion Discount applied to Price (id:51300)
Pma Brethour Real Estate Corporation Inc.
284 Lake Breeze Drive
Ashfield-Colborne-Wawanosh, Ontario
Welcome to the Bluffs at Huron, Land lease in active adult community offering large clubhouse & activities. Breathtaking views & easy access to Lake Huron! The Creekview Model is open concept and move in ready, approx. 1177 sq ft of living space on one level. 2 beds, 2 baths. Radiant in-floor heating, forced air plus central air to keep you comfortable all year. Modern kitchen with center island & 4 stainless steel appliances. Lux spacious master bedroom w/ ensuite & walk-in closet. New Move-In Ready Home! **** EXTRAS **** $36000.00 in options and upgrades (id:51300)
Pma Brethour Real Estate Corporation Inc.
Lt18pt1 Concession 7 Road
Puslinch, Ontario
This 50-acre vacant lot, ideally located just minutes from Guelph and less than 3 km north of Hwy 401, is a rare find in the booming Puslinch area. With seamless access to the Hanlon Expressway (Hwy 6), this land offers exceptional connectivity, making it a strategic investment for developers and speculators. The property features approximately 18+ acres of workable farmland, perfect for agricultural use or future development. Zoned FD3 at the front, with 8-10 acres designated for potential development, this land presents a lucrative opportunity for dry business ventures, commercial projects, or residential expansion. Backing onto the prestigious executive estates of Aberfoyle Creek, the location combines rural charm with urban accessibility, attracting high-end buyers and offering diverse development possibilities. With the growing demand for land in the region, this property is a blank canvas with significant potential for future appreciation. Seize this unique opportunity to invest in an area poised for growth. The possibilities are endless whether for agriculture, business, or residential development, this property promises substantial returns for forward-thinking investors. (id:51300)
Royal LePage Royal City Realty Ltd.
745 Wellington Avenue S
North Perth, Ontario
Welcome to 745 Wellington Avenue South! This stunning property boasts six bedrooms and three full bathrooms. This home is heated via geothermal heating and cooling, along with in-floor heating in the basement. The main floor offers a bright open concept living space with large windows overlooking the spacious backyard. Enjoy the impressive vaulted ceilings and engineered hardwood flooring in the living room, while the kitchen features ample cabinetry and a cozy eat-in island. The main floor also includes three bedrooms, two full bathrooms, laundry and a primary bedroom with a walk-in closet and ensuite. The basement is a fantastic space with a rec room, three additional bedrooms, a full bathroom, and a walk-up to the garage. This space is perfect for a gym, home office, kids play room and much more! Potlights and large windows brighten up the basement, while built-ins and storage rooms provide ample storage throughout the home. Outside, relax on the trex deck and take in the view of the landscaped property with trees and hedges. The home offers double car garage and four parking spaces in the front. Located in the desirable community of Listowel, this home is close to schools, parks and trails, with Kitchener-Waterloo only a 45-minute drive away. Contact your agent today to schedule a viewing, this could be the perfect home for you! (id:51300)
Keller Williams Innovation Realty
Lot #28 Dearing Drive
South Huron, Ontario
Welcome to Sol Haven!! Situated in the growing community of Grand Bend; referred to as Ontario's West Coast and along the coastline of Lake Huron. The finest in Recreational Living with a vibe that's 2nd to none!! Tons of amenities from golf and boating to speedway racing and parachuting fine dining and strolls on the beautiful beaches; and the sunsets WOW!! Site servicing construction is now under way; beat the pricing increases with pre-construction incentives and 1st choice in homesite location. Now accepting reservations for occupancy 2025. Award winning Melchers Developments; offering brand New Homes one storey and two storey designs built to suit and personalized for your lifestyle. Our plans or yours finished with high end specifications and attention to detail. Architectural design services and professional decor consultants included with every New Home. Experience the difference Reserve your homesite today!! Model homes for viewing at 114 Timberwalk Trail in Ilderton or 48 Benner Blvd in Kilworth. Note: Photos of Model Homes may show upgrades not included in base pricing. Additional information available upon request. (id:51300)
Sutton Group Pawlowski & Company Real Estate Brokerage Inc.
27 Triebner Street
Exeter, Ontario
Buckingham Estates, a neighbourhood that is both unassuming AND elegant. Located in the quaint town of Exeter, this newly built community offers close access to the shores of Lake Huron (a mere 20 minutes to Grand Bend beach), nearby parks, trails, schools, golf clubs, restaurants, and more. Built in 2022 by Vandermolen Homes, 27 Triebner Street boasts over 2,277 square feet of finished living space with an additional 967 square feet awaiting your design on the lower level. An interlocking stone driveway, covered porch, and striking front facade make for an inviting first impression. Upon entering you will notice a bright and spacious foyer with cathedral ceiling open to the second floor of the home; also take note of the ceiling height - 9 foot ceilings on every floor including the basement! Step into an open concept, carpet free, main living space made for entertaining. The stylish eat-in kitchen features upgraded lighting, classic white cabinetry, farmhouse sink, island with breakfast bar, stainless steel appliances, and walk-in pantry. A generous sized family room is flooded with natural light from surrounding windows and provides plenty of cozy living space. The main floor also includes a good sized laundry room and 2 piece bathroom. Make your way up the stunning hardwood staircase to the second level of the home which offers 4 sizable bedrooms; two with their own private bathrooms; two with adjoining ensuite access. Your primary suite wouldn't be complete without a large walk-in closet and 5 piece luxury bathroom (with free standing soaker tub!). The lower level of the home awaits your personal touches with plenty of opportunity for additional living quarters. Outdoors, extend your living space even further with the large 42.25 x 125.03 foot lot awaiting your landscaping vision. The value in this home is truly unmatched; book your showing today and please download the sales brochure for more information. (id:51300)
Keller Williams Innovation Realty
173 Macdonalds Road
Grey Highlands, Ontario
Gorgeous waterfront views at this Lake Eugenia cottage/4 season home. This 3 bedroom, 2 bathroom fully renovated bungalow features an open concept living space on the main floor with views of the lake from the kitchen/dining island as well as the living room. Along with vaulted ceilings the living room has a propane Jotul fireplace and a walk-out to a balcony where you can further enjoy the lake view. Also featured on the main floor are 2 bedrooms and a 2pc bathroom/laundry room. In the basement you will find yourself with another view of the lake from the family room which has a propane fireplace and a walk-out to a concrete patio, a third bedroom and a 3pc bathroom, as well as the mechanical room. There is a 20x24 detached 2 door garage with a 9 ceiling and metal roof, 2 storage sheds, and a deck over looking the waterside dock. The yard is beautifully landscaped and features an in-ground sprinkler system. Added bonus of shared ownership and use of 127 acres known as Macdonald Farm where there are trails for recreational use. (id:51300)
Royal LePage Rcr Realty
212 - 101 Eastridge Road Road
Brockton, Ontario
Welcome to this well-designed two-bedroom, two-bathroom apartment that offers everything you need for comfortable living. With durable vinyl plank flooring, quartz countertops, and a modern kitchen equipped with a dishwasher, this space is both practical and stylish. The primary bedroom includes an en-suite bathroom for added convenience. You'll also appreciate the in-suite laundry, air conditioning, and a private balcony for some outdoor relaxation. The building provides great amenities like a fitness center and a pickleball court, giving you options to stay active and entertained. (id:51300)
Exp Realty
241 Arthur Street
Morris-Turnberry, Ontario
*Commercial Building Lot for Sale - Prime Location in Wingham* Discover an exceptional opportunity to invest in a commercial building lot located on the outskirts of Wingham. This prime property spans 0.741 acres, offering ample space for your business vision. With its strategic location, this lot is easily accessible and positioned to attract significant traffic and clientele. Local contractors are ready and available to build to suit, ensuring that your specifications and business needs are met with precision. Whether you’re looking to develop a retail space, office complex, or any other commercial venture, this property provides the perfect canvas for your project. Don't miss out on this chance to secure a valuable piece of commercial real estate in a growing area. Contact your REALTOR® today for more details and to schedule a viewing! (id:51300)
RE/MAX Land Exchange Ltd
403115 Grey Road 4
West Grey, Ontario
Riverfront, acres and all located on the edge of town! This craftsman custom all brick two storey five bedroom three full bath home is situated on 2.2 Acres with 198 feet of the most beautiful part of Saugeen river to call your very own. Set up as a three generation home complete with private entrances and yet family coziness on every level. This home features spacious rooms including multi kitchens, family rooms all on separate levels and a walkout basement. Curl up with a great book by wood burning fireplace or get the fire pit roaring and take a stroll down the path to your own private sanctuary in the woods with the river as your back drop. Across the river is a provincial campground so no problem with the neighbours here. This is a must see to appreciate kind of family loved estate. Negotiate a great price and take advantage of the upcoming rate change to make it that much better of a deal! (id:51300)
RE/MAX Real Estate Centre Inc
757 Anderson Drive
Huron East, Ontario
This home offers an ideal blend of modern design, comfort, and convenience. On the main floor, you'll be greeted by a spacious living room perfect for relaxation, a formal dining room with patio doors leading to a back porch, and a kitchen. Additionally, the main floor includes a convenient 2-piece bathroom, a laundry room, and direct access to the attached garage, making everyday life a breeze. Upstairs, you'll find three generously sized bedrooms, including a luxurious master suite complete with a walk-in closet and a large ensuite bathroom. An additional full bathroom on this floor ensures comfort and ease for the whole family. The unfinished basement presents endless possibilities featuring plenty of space to create your dream entertainment area, home gym, or office, with an extra bathroom. Located in a sought-after neighborhood, this home is close to scenic trails and a community center, providing both tranquility and recreation just steps away. Don’t miss your chance to own this beautiful, move-in-ready property. Book a showing today and start envisioning your future in this fantastic new home! (id:51300)
Royal LePage Don Hamilton Real Estate
00 Martin Grove Road
St. Jacobs, Ontario
26 Acres of scenic woodlot in the Conestogo Valley of St. Jacobs (id:51300)
RE/MAX Solid Gold Realty (Ii) Ltd.
49 Todd Crescent
Southgate, Ontario
Welcome to 49 Todd Crescent, Dundalk! Just 5 years new, this 1570 sq. ft bungalow features allbrick construction with 3 bedrooms and 2 bathrooms. Located on a quiet street in a new part oftown and backs onto farmers fields. Meticulously maintained by loving owners, this well-kepthome features gleaming hardwood floors in the living room and all bedrooms, with new 8mmvinyl/ cork flooring connecting the rest. With many new upgrades including quartz countertops inkitchen and bathrooms, shiplap wall accents, and tile backsplash, and California shuttersthroughout, all professionally installed. Complimented nicely with a 2-car garage and drivewayparking for up to 4 cars and access to the house from the garage. Generous size bedroomswith walk in closet and 4-piece Ensuite with separate shower in the primary bedroom.Convenient main floor laundry room. Great for entertaining with walkout from kitchen to reardeck and fully fenced rear yard. Cool off with ice cold central air conditioning. Enjoy morningcoffee on the front covered porch. The unspoiled basement is full size and has plenty of roomfor additional living space. 4 security cameras are included. (id:51300)
RE/MAX Real Estate Centre Inc.
530 Elizabeth Street E
Listowel, Ontario
Discover this beautifully converted bungalow, ideally situated just steps from the Memorial Park, public pool, baseball diamond and scenic walking trials. This property offer the perfect blend of comfort and versatility, making it an excellent choice for families or investors. Upper unit is complete with 3 bedrooms, full bathroom, bright and spacious living and full kitchen. Basement unit has 2 bedrooms, full bathroom and an open concept kitchen and living room. This property could easily be converted back into a single family home, providing flexibility for those looking to create their dream space. Whether you're seeking a fantastic in-law suite or considering your first rental property, the possibilities are truly endless with this gem. Don't miss out on this unique opportunity, schedule a viewing today. (id:51300)
Kempston & Werth Realty Ltd.
5453 First School Road
Warwick, Ontario
Country living at its best situated on 1.8 acres of green rolling hills. This home is updated through out with modern conveniences, but still retains its country charm. Stunning entertainers kitchen with granite counter tops and large centre island. French doors lead out to the composite deck that overlooks the expansive property, and the above ground 24' saltwater pool. Updated bathrooms, newer furnace, AC, and steel roof. Oversized 3 car garage/shop, 24' x 40' with in-floor heating and AC via the split unit. Have it all with plenty of room for all your toys, work shop, and entertaining needs. There is a fenced yard for your family pets as well. Only a few minutes drive to Watford to enjoy local restaurants, stores, schools, and the new community centre. Fibre optic high speed internet available. This move-in ready charmer is waiting for you! (id:51300)
Baile Realty Inc.
44 Jasper Heights
Puslinch, Ontario
The last vacant waterfront lot in Mini Lakes thats still available to build on! Its a perfect opportunity for a savvy buyer to take on the build process themselves. Design and install a new modular home, on such a beautiful section of the canal that connects directly to the main lake. Waterfront lots in Mini Lakes only comes a resale home option, so take advantage of this rare opportunity while you still can and build the custom home of your dreams! Natural gas and electricity are at the lot line. The maximum allowable lot coverage is 35%, which is 1091 SF. The minimum living space of the home must be a 576 SF. Building permits will be required from Puslinch Township office, and the Grand River Conservation Authority. POTL monthly fee is $557. ***HST in addition to the purchase price*** (id:51300)
RE/MAX Real Estate Centre Inc.
360 William Street
South Huron, Ontario
Rare opportunity to own a lot on William Street that has C4 (Commercial Zoning). Paved lot with a well maintained and attractive barn at the back end (immediately behind the Commercial storefronts on the West side of Main ST.) Cultured block wall with wood frame/steel clad loft. Cement Floor. Great storage or run your trade or business out of it. The entire parking lot is paved with a new entrance on the North side in 2021. Survey available. Hydro, Water, & Gas are available. (id:51300)
Royal LePage Heartland Realty
275 Dinsley Street
Blyth, Ontario
Welcome to 275 Dinsley Street, a warm, inviting home with plenty of character and charm that is designed to meet your family's needs. Located in a quiet, family-friendly neighbourhood. This exceptional home offers 4 bedrooms, 2 updated bathrooms and it is carpet-free. You will find original hardwood flooring and original woodwork throughout. The bright kitchen boasts a large island to gather family and friends around, and stainless steel appliances. Spend cozy evenings in your family room that opens into the dining room through gorgeous original working pocket doors. The main level also includes a custom-built office and a convenient first floor laundry room with new cabinetry for additional storage. Upstairs, there are 3 spacious bedrooms and a fourth bedroom that could also serve as a nursery, office, or walk-in closet. Down the hall you will find a full bath and stairs up to the massive finished attic space. There is a large and dry, unfinished basement with a laundry tub, workshop and lots of storage space. Enjoy time outside on your large covered front porch, or retreat to a spacious, fully-fenced private backyard that is perfect for gardening, play or relaxing around your firepit. This home is within easy walking distance of Downtown Blyth where you will find, great shopping, restaurants and Cowbell Brewery, Blyth Festival Theater and the G2G trail. Updates include, washer and dryer (2024), custom desk and cabinetry in the office, custom cabinetry in the laundry room and custom wardrobe in the attic. Also a front interlock walkway (2022), new vanities in both bathrooms (2021) and new main level glassed-in shower (2023). Water softener (2023) and interior walls were recently repainted professionally. The majority of the light fixtures in the home were also updated in 2021-2023 to blend better with the new decor. Don't miss the opportunity to make this your forever home! Schedule a showing today and experience the charm of 275 Dinsley Street for yourself. (id:51300)
Solid State Realty Inc.
44 Jasper Heights
Puslinch, Ontario
The last vacant waterfront lot in Mini Lakes that’s still available to build on! It’s a perfect opportunity for a savvy buyer to take on the build process themselves. Design and install a new modular home, on such a beautiful section of the canal that connects directly to the main lake. Waterfront lots in Mini Lakes only comes a resale home option, so take advantage of this rare opportunity while you still can and build the custom home of your dreams! Natural gas and electricity are at the lot line. The maximum allowable lot coverage is 35%, which is 1091 SF. The minimum living space of the home must be a 576 SF. Building permits will be required from Puslinch Township office, and the Grand River Conservation Authority. POTL monthly fee is $557. ***HST in addition to the purchase price*** (id:51300)
RE/MAX Real Estate Centre Inc.
26202 Bear Creek Road
Ailsa Craig, Ontario
Experience the tranquility of countryside living just a short 20-minute drive from London at this picturesque 28-acre farmstead. The centerpiece of this property is a sprawling brick bungalow with 5,400 square feet of finished living space, featuring multiple living areas, a gourmet kitchen, and nine spacious bedrooms, all offering stunning countryside views through expansive windows. Outdoor amenities include a 40’ x 90’ shop with a third of it fully insulated and heated, a meticulously maintained four-stall horse barn, and a substantial 9,200-square-foot chicken barn currently utilized for egg production, showcasing the property's versatility. The meticulously landscaped grounds include mature trees and lush pastures, providing an ideal backdrop for relaxation and outdoor activities. Additionally, approximately 18 acres of workable ground are currently rented by a nearby farmer, and a rotating solar panel provides extra farm income. Whether you seek a large family estate, a peaceful retreat, or a productive agricultural investment, this property offers limitless potential. Schedule your private tour today to discover the exceptional charm and possibilities of this countryside estate near Ailsa Craig. (id:51300)
RE/MAX A-B Realty Ltd Brokerage
RE/MAX A-B Realty Ltd
26202 Bear Creek Road
Ailsa Craig, Ontario
Experience the tranquility of countryside living just a short 20-minute drive from London at this picturesque 28-acre farmstead. The centerpiece of this property is a sprawling brick bungalow with 5,400 square feet of finished living space, featuring multiple living areas, a gourmet kitchen, and nine spacious bedrooms, all offering stunning countryside views through expansive windows. Outdoor amenities include a 40’ x 90’ shop with a third of it fully insulated and heated, a meticulously maintained four-stall horse barn, and a substantial 9,200-square-foot chicken barn currently utilized for egg production, showcasing the property's versatility. The meticulously landscaped grounds include mature trees and lush pastures, providing an ideal backdrop for relaxation and outdoor activities. Additionally, approximately 18 acres of workable ground are currently rented by a nearby farmer, and a rotating solar panel provides extra farm income. Whether you seek a large family estate, a peaceful retreat, or a productive agricultural investment, this property offers limitless potential. Schedule your private tour today to discover the exceptional charm and possibilities of this countryside estate near Ailsa Craig. (id:51300)
RE/MAX A-B Realty Ltd Brokerage
RE/MAX A-B Realty Ltd
54 Postma Crescent
North Middlesex, Ontario
BUILDER INCENTIVES - Welcome to 54 Postma Crescent, this charming 2-bedroom bungalow is located in the beautiful town of Ailsa Craig. Built by VanderMolen Homes, the Paxton Model features a bright, open-concept living area perfect for modern living and entertaining. Enjoy the convenience of main floor laundry and relax on the covered back porch. The well-designed layout includes 2 bathrooms, with the primary suite offering comfort and privacy. The unfinished basement presents a fantastic opportunity for customization, complete with a rough-in for a kitchenette and a 3-piece bath. Access the basement through a separate entrance from the garage, adding convenience and flexibility. This property combines comfort and potential in a picturesque setting, making it an ideal place to call home. Additional features for this home include High energy-efficient systems, 200 Amp electric panel, sump pump, paver stone driveway, fully sodded lot. Ausable Bluffs is only 20 minutes away from north London, 15 minutes to east of Strathroy, and 25 minutes to the beautiful shores of Lake Huron.*Virtual tour are for illustration purposes only, and construction materials may be changed. Builder Incentive has been applied the price. (id:51300)
Century 21 First Canadian Corp.
7 Fox Run Drive
Puslinch, Ontario
One of a kind. We are absolutely thrilled to introduce you to 7 Fox Run Dr. This is a fabulous estate residence, nestled on a scenic acre backing tall old trees in Fox Run Estates, an exclusive estate subdivision set amid many fine homes. It is hard to believe that you are situated in such a quiet neighbourhood while being so close to major transportation arteries including the 401 and so many sought after amenities. This sprawling 3400 square-foot bungalow is a perfect retreat from the pace of the city. Tucked away from view behind a fabulous mature landscape where you can privately enjoy flora and fauna, ultimate privacy and a true sense of serenity. Now just wait until you head inside! The current owners have done the most magnificent job of renovating this custom home. They have opened up walls with the use of beautiful timber beams and posts to create a fabulous family space. Enjoy handsome hickory flooring throughout most of the main level. A floor to ceiling stone fireplace is a focal point for the great room and kitchen. And just wait until you see this kitchen…… what a magnificent space masterfully designed for function and aesthetic appeal. From the high end stainless steel appliances, including double ovens, a slow cooking warming drawer, an oversized breakfast island, Cambria quartz countertops, and even a built in walnut chopping block to loads of cabinet space, you just can’t help but love this kitchen. A fabulous screened in balcony with vented barbecue is a perfect place to enjoy all four seasons. There are five bedrooms, five baths, a full walkout basement comprised of a recreation room, games room, gym, an in-law suite with separate entrance. There is an attached three car garage plus a bonus detached three-car garage!… Hello car enthusiasts! And so much more… (see our Noteworthy Mentionables). You just can’t go wrong at this exclusive address. Be sure to book your appointment today! (id:51300)
Royal LePage Royal City Realty
109 Paula Crescent
Wellington North, Ontario
Build your Dream Home! Rare One Acre building lot ready to go, in a newer country subdivision in the peaceful Hamlet of Kenilworth. This 95'x440' lot is situated at the end of a quiet cul-de-sac amid neighbouring custom homes. High speed internet available. Architectural guidelines are applicable for all new homes being proposed. (id:51300)
Royal LePage Rcr Realty
279 1st Avenue S
Arran-Elderslie, Ontario
Welcome to 279 1st Avenue South in the town of Chesley. This affordable home sits on a good sized lot offering lots of living space on the main level with access to the fully fenced yard and large new deck. Upstairs has four bedrooms and a full bathroom. Both bathrooms have been updated, large kitchen and large living room offer space for hosting or room for a growing family. Contact your agent for more information. (id:51300)
Exp Realty
429697 8th Concession B Road
Grey Highlands, Ontario
Luxury, resilience, and sustainability converge at SolarQ Singhampton, a celebrated custom-built home featured in leading architectural publications. Set on a private 5-acre property certified as a Wildlife Friendly Habitat, this home combines striking contemporary design, state-of-the-art materials and breathtaking natural surroundings. Designed by award-winning architect Andy Thomson, the net-zero home is crafted for longevity, passive heating and cooling, low maintenance and superior air quality. Soaring 20-ft ceilings, exposed steel beams, rough sawn white pine, diamond-polished concrete floors, imported glazed tiles, and bespoke fixtures elevate every corner of this exceptional home. The panoramic, south-facing triple-glazed window wall floods the home w/ natural light and seamlessly connects the interior and exterior. The main floor is thoughtfully designed for accessibility, offering two spacious bedrooms and a lux bath with a large walk-in shower, Spanish tiles and custom walnut vanity. Ascend the wide, open-tread white pine stairs w/ architectural glass & milled stainless-steel railing to the mezzanine to the expansive primary suite. This private retreat boasts exposed wood floors, abundant natural light and a spa-like ensuite by Jill Maxwell Design. Outside, enjoy the tranquility of the gardens, wildflower meadows, cedar forests & limestone formations. Wind along private trails through sumac & raspberry groves, relax in the barrel sauna or gather around the corten steel fire bowl set amidst limestone boulders under the stars. For those seeking versatility, this property offers a rare STA (Short Term Accommodation) license, making it an ideal full-time residence, vacation retreat, or lucrative investment property. Additional features include a 1,335 sq. ft. double-door garage & workshop. **** EXTRAS **** Located just 90 min from Toronto, 10 min to Devils Glen Ski Club, and 20 min to Osler Bluff and Collingwood, this one-of-a-kind home is a rare opportunity for discerning buyers seeking luxury living surrounded by nature. (id:51300)
Forest Hill Real Estate Inc.
215 Duncan Street
West Perth, Ontario
Welcome to your dream home in one of the most sought-after subdivisions! This stunning property, built in the fall of 2021, boasts a charming combination of full brick and stone exterior, exuding curb appeal and quality craftsmanship. With 2 plus 2 spacious bedrooms and 3 luxurious bathrooms, this home is designed for both comfort and style. Ideally located steps away from the community centre, and less than a block away from the schools! Step inside to discover an inviting open concept layout, featuring custom cabinetry and a breathtaking quartz waterfall island countertop—perfect for entertaining or casual family gatherings. The main bath offers a serene soaker tub, while the ensuite dazzles with elegant marble floors and an extra-large glass tile shower. \r\nThe fully finished basement provides additional living space and comes with convenient garage access. You'll love the oversized 19ft x 22ft garage and the well-maintained concrete driveway, offering ample parking. Relax on the covered front porch or enjoy quiet evenings on the covered rear porch. Don't miss the opportunity to make this exquisite home yours—schedule a showing today! (id:51300)
Coldwell Banker All Points-Festival City Realty
35449 Bayfield River Road
Central Huron, Ontario
Welcome to 35449 Bayfield River Road. This picturesque 118-acre hobby farm offers a perfect blend of tranquility and opportunity. The property is ideal for anyone looking to embrace a sustainable lifestyle or simply enjoy the serenity of country living, while also being minutes from beautiful Bayfield and Lake Huron. With ample space for gardening, livestock, or recreational activities, the farm provides endless possibilities. Imagine cultivating your own crops, raising livestock or enjoying the serene walking trails through the woods leading back to the Bayfield River. The heart of the property is a 4 bed, 2 bath bungalow with newly renovated bathroom and luxury vinyl plank flooring (2024). Enjoy spacious living areas, a well-equipped kitchen, pantry and outdoor spaces perfect for entertaining or relaxing. A variety of outbuildings, including a Quonset shed, workshop and barn that provide plenty of space for equipment, tools, and animals. These structures can easily be adapted to suit your hobbies or farming needs. Additionally, you will find a detached 2 bed, 1 bath rental unit, a potential income generator or space for visitors. With 20 acres of farm land, pond and the river, the property offers stunning views throughout the seasons. Whether you're watching the sunrise or enjoying a quiet evening, the natural beauty is captivating. This property truly is one of a kind and not one to miss. Reach out or contact your REALTOR today to schedule a showing. (id:51300)
Coldwell Banker All Points-Festival City Realty

