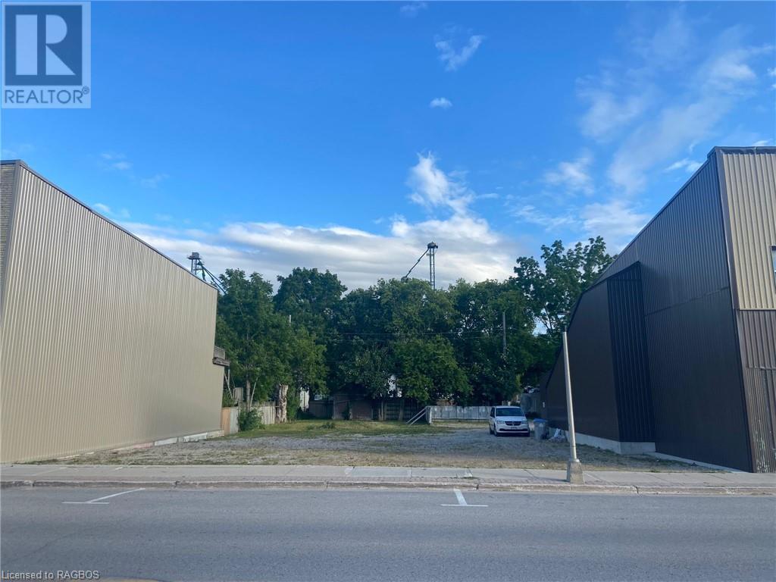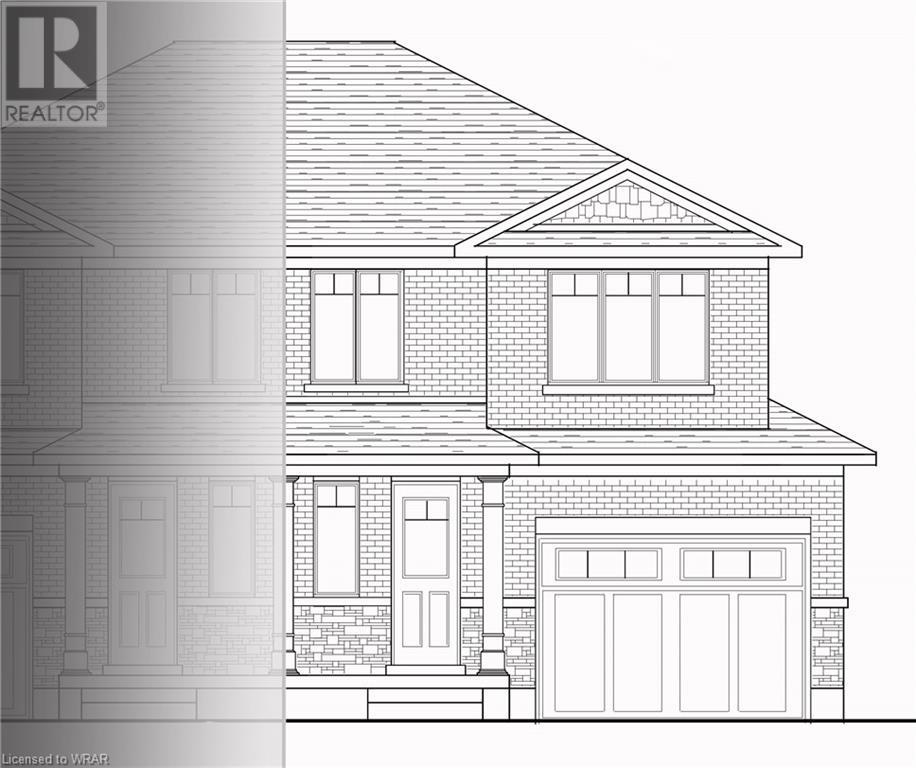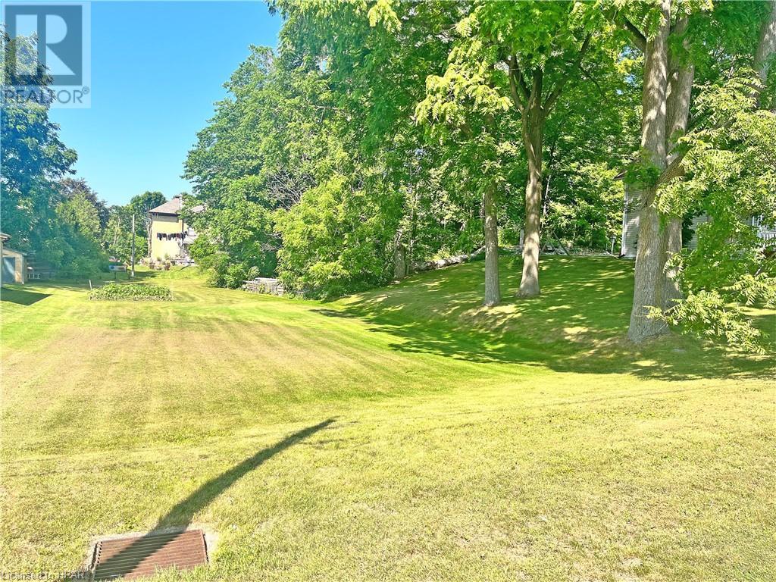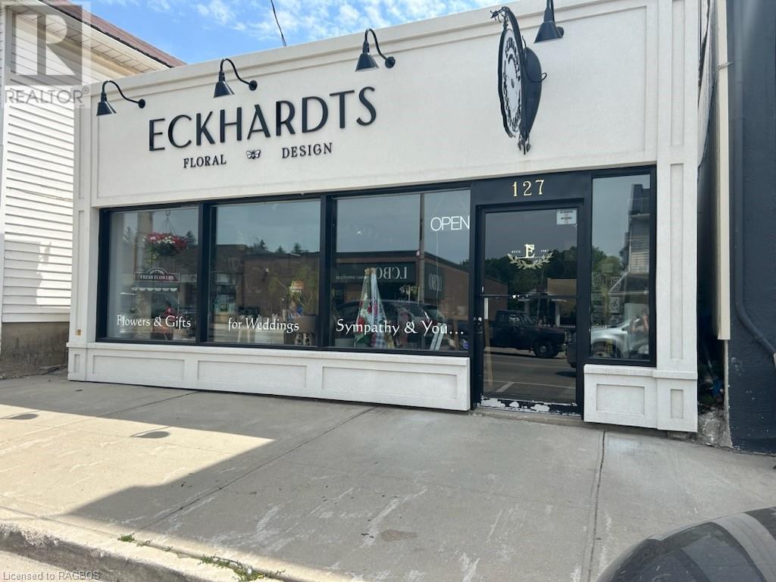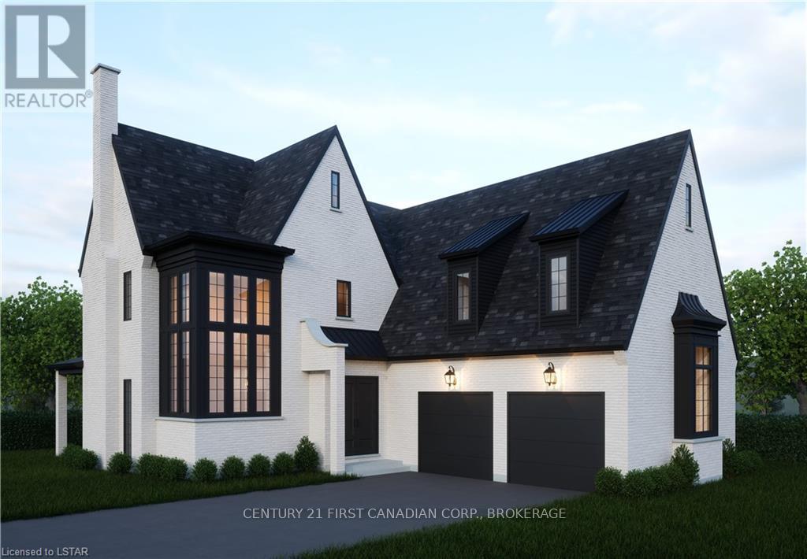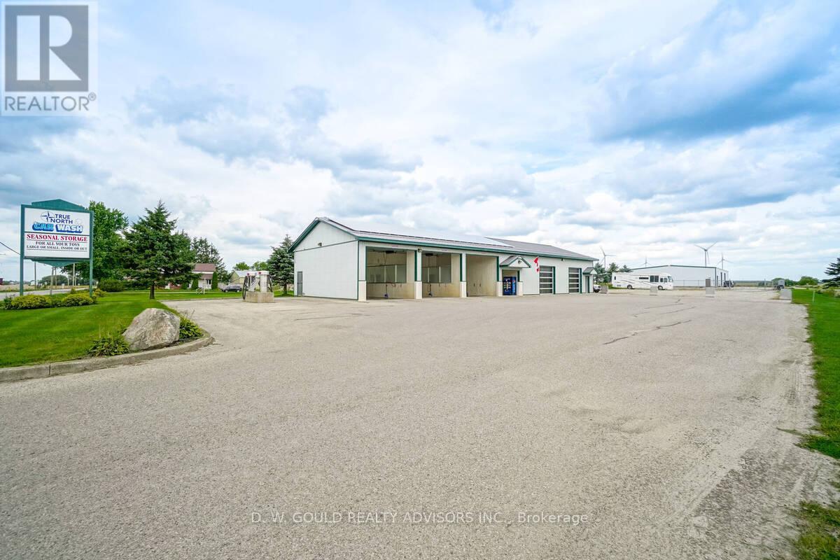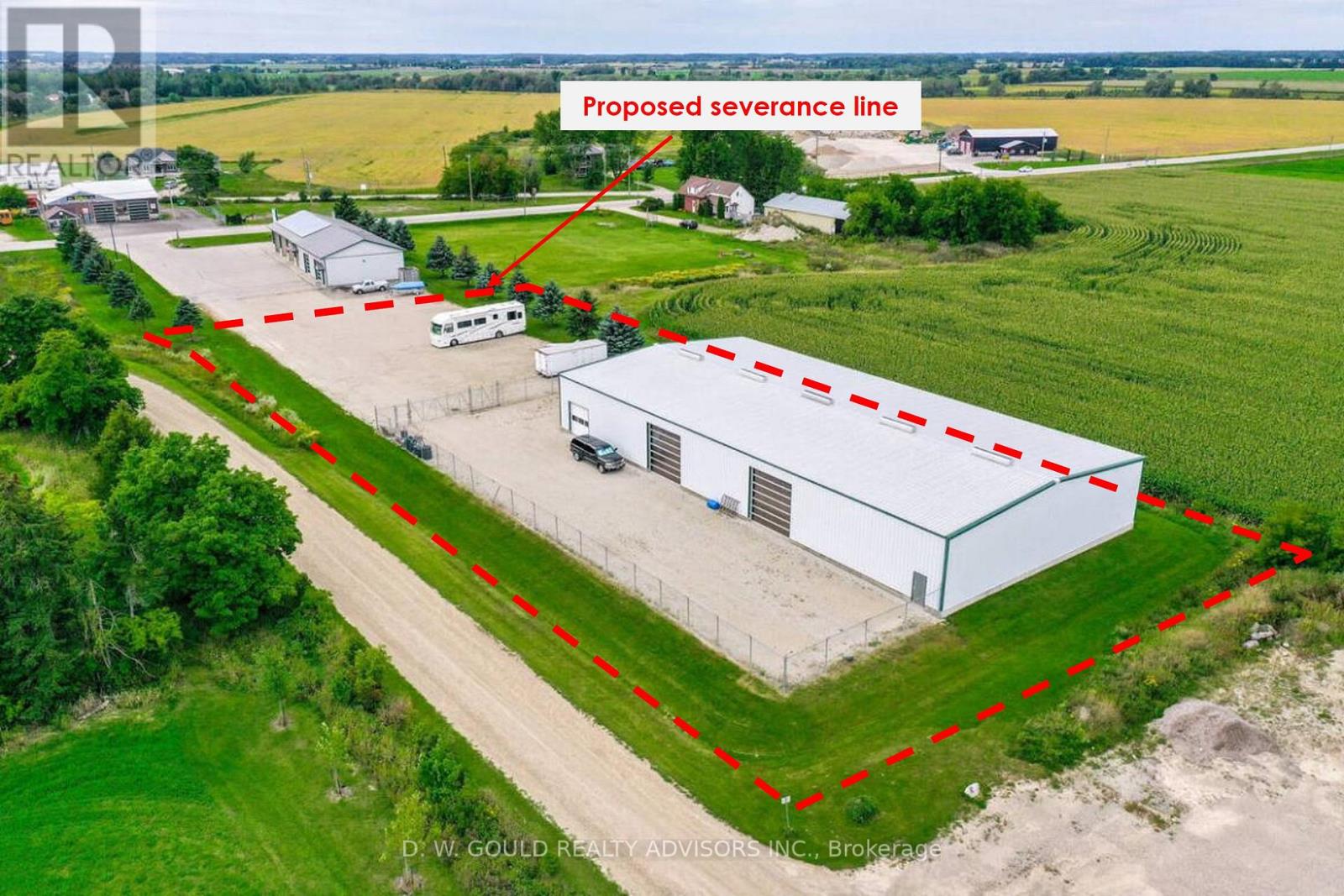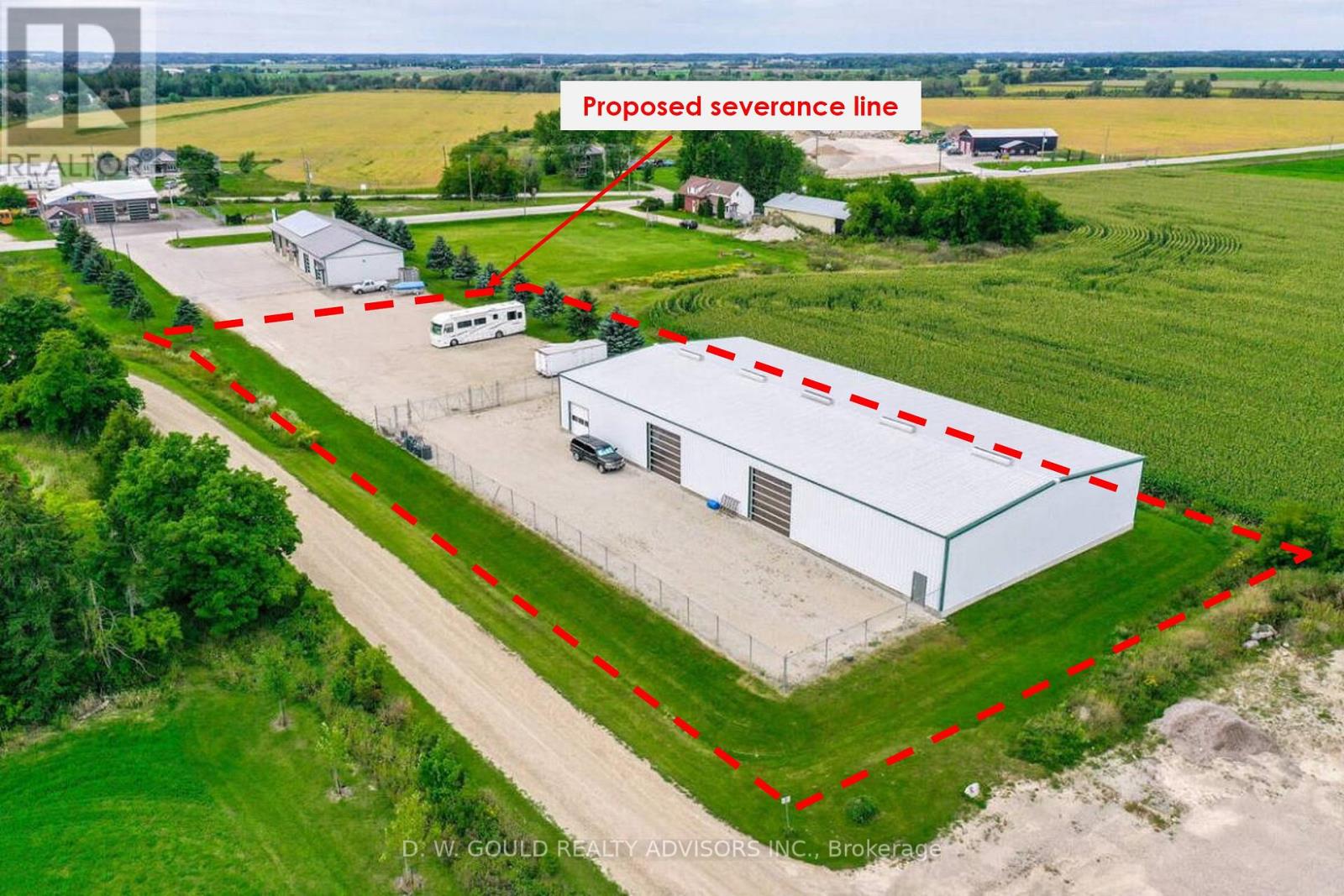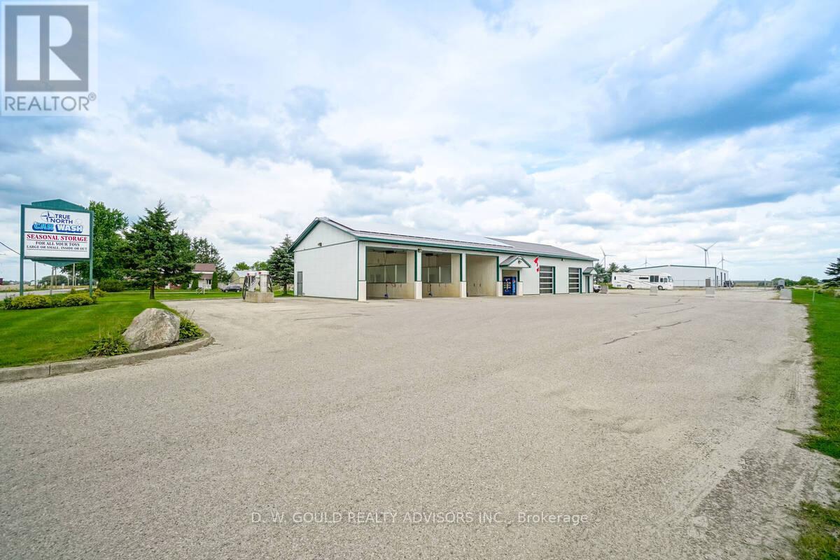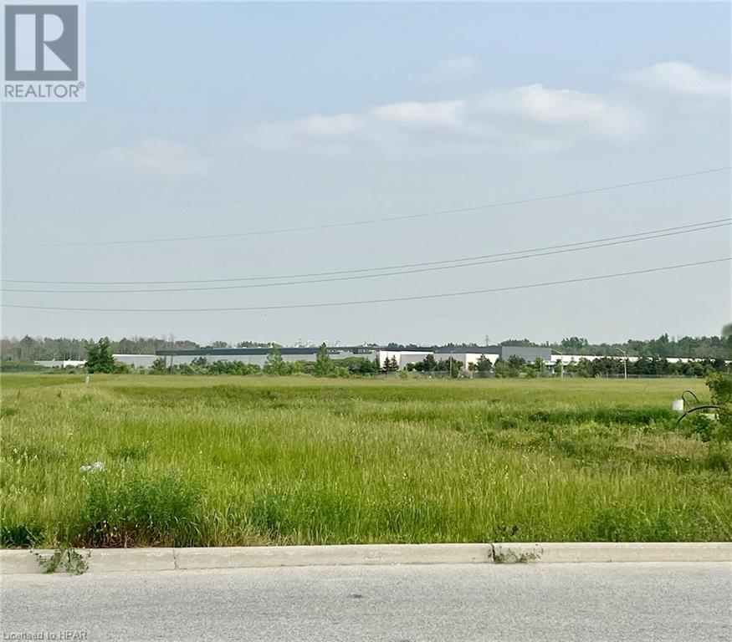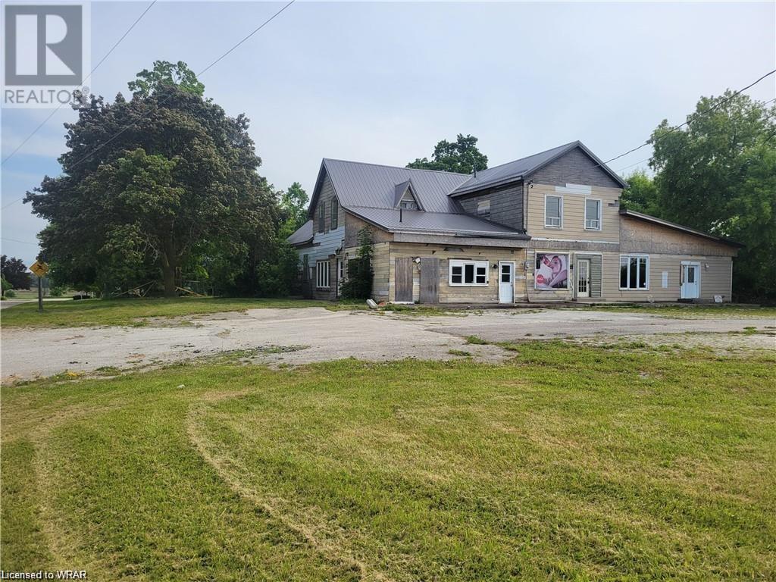Listings
123-125 King Street
Hensall, Ontario
Commercial building lot available in commercial core of Hensall. Excellent location for commercial or combination commercial and residential. Zero lot line setbacks allow you to maximize your building size. Rear access available from street to rear. Environment phase 2 available. (id:51300)
Coldwell Banker Win Realty Brokerage
103 Clayton Street
Mitchell, Ontario
Welcome to your dream home to be built in the vibrant community of Mitchell, Ontario! Nestled within a new subdivision, this magnificent semi-detached residence offers the perfect blend of modern elegance and comfortable living. With 3 bedrooms, 2.5 baths, a 1.5 car garage, numerous upgrades, and a separate entrance to the basement, this home is sure to exceed all your expectations. Just imagine yourself in this beautifully designed home, with a spacious and inviting open-concept floor plan. The main level features a bright and airy living area, seamlessly connected to the dining space, perfect for hosting gatherings or enjoying cozy family evenings. The large windows flood the space with natural light, creating a warm and welcoming atmosphere throughout. The stylish kitchen is a culinary enthusiast's dream, boasting premium finishes and state-of-the-art appliances. With ample counter space, sleek cabinetry, and a convenient breakfast bar, this kitchen is as functional as it is visually appealing. Upstairs, you'll find the private quarters of this remarkable home. The generous master suite is a tranquil oasis, complete with a luxurious ensuite bathroom, providing a serene retreat after a long day. Two additional well-appointed bedrooms and a shared bath offer plenty of space for family members or guests. One of the standout features of this home is the separate entrance to the basement. This opens up a world of possibilities, whether you envision a rental income opportunity, a private home office, or an additional living space for extended family. The exterior of the home is equally impressive, with a tasteful blend of brick and siding, creating an eye-catching facade. The 1.5 car garage provides ample space for your vehicles and additional storage needs. Don't miss this incredible opportunity to own a brand new, thoughtfully designed semi-detached home in Mitchell, Ontario. (id:51300)
RE/MAX Twin City Realty Inc.
101 Clayton Street
Mitchell, Ontario
Welcome to your dream home to be built in the vibrant community of Mitchell, Ontario! Nestled within a new subdivision, this magnificent semi-detached residence offers the perfect blend of modern elegance and comfortable living. With 3 bedrooms, 2.5 baths, a 1.5 car garage, numerous upgrades, and a separate entrance to the basement, this home is sure to exceed all your expectations. Just imagine yourself in this beautifully designed home, with a spacious and inviting open-concept floor plan. The main level features a bright and airy living area, seamlessly connected to the dining space, perfect for hosting gatherings or enjoying cozy family evenings. The large windows flood the space with natural light, creating a warm and welcoming atmosphere throughout. The stylish kitchen is a culinary enthusiast's dream, boasting premium finishes and state-of-the-art appliances. With ample counter space, sleek cabinetry, and a convenient breakfast bar, this kitchen is as functional as it is visually appealing. Upstairs, you'll find the private quarters of this remarkable home. The generous master suite is a tranquil oasis, complete with a luxurious ensuite bathroom, providing a serene retreat after a long day. Two additional well-appointed bedrooms and a shared bath offer plenty of space for family members or guests. One of the standout features of this home is the separate entrance to the basement. This opens up a world of possibilities, whether you envision a rental income opportunity, a private home office, or an additional living space for extended family. The exterior of the home is equally impressive, with a tasteful blend of brick and siding, creating an eye-catching facade. The 1.5 car garage provides ample space for your vehicles and additional storage needs. Don't miss this incredible opportunity to own a brand new, thoughtfully designed semi-detached home in Mitchell, Ontario. (id:51300)
RE/MAX Twin City Realty Inc.
Lot 14 King Street
Blyth, Ontario
PRIME RESIDENTIAL BUILDING LOT - Opportunity to build your dream home in a quiet neighbourhood in the thriving Village of Blyth. This spacious lot measure 59.40 ft. frontage x 165.00 ft. depth. Located on a matured treed scenic street and within walking distance to main street conveniences. Blyth is home to popular attractions such as; the Blyth Festival Theatre, Cowbell Brewing Co. and the Old Mill. (id:51300)
K.j. Talbot Realty Inc Brokerage
127 Garafraxa Street S
Durham, Ontario
Newly renovated, Main Street Commercial detached Building located on busy Highway #6. 9 Foot ceilings, open concept, with ample storage. An entrepreneurs dream location. (id:51300)
Coldwell Banker Peter Benninger Realty Brokerage (Walkerton)
Lot 6 Foxborough Place
Thames Centre, Ontario
Introducing The Linkway TO BE BUILT by Royal Oak Homes in the desirable community of Thorndale. This exquisite home offers a remarkable array of features. As you step inside, you'll be greeted by the grandeur of 10-foot ceilings on the main level, creating a sense of space and airiness throughout. The heart of the home is the kitchen, which is a true masterpiece. Adorned with sleek quartz countertops, it boasts a large island that serves as both a focal point and a practical space for culinary creations. A chef's pantry offers ample storage for all your kitchen essentials, while a separate prep area with a sink allows for efficient meal preparation. One of the standout features is the magnificent two-story high windows in the kitchen, allowing an abundance of natural light to flood the main floor and creating a captivating ambiance. For those seeking tranquility and privacy, the covered porch at the rear of the property overlooks a serene green space. It provides a peaceful oasis where you can unwind, relax, and enjoy the beauty of nature. The 9-foot ceilings on the upper level contribute to the sense of openness and sophistication. A spacious laundry room with a sink offers convenience and efficiency. The upper level also accommodates three generous-sized bedrooms. The master bedroom is a sanctuary in itself, boasting a luxurious ensuite that exudes luxury and indulgence. Don't miss the opportunity to call this extraordinary house your home! For more details about the communities we're developing, please visit our website! (id:51300)
Century 21 First Canadian Corp
(Front) - 493 Eliza Street
Wellington North, Ontario
Commercial property currently +/-2,318 Car wash with 3 bays and +/-1,900 sf Service Shop with 2 bays. Landlord will convert Car wash to shop. On +/-0.86 acre land, subject to severance and mutual drive. Road exposure. C2 Zoning with a variety of permitted uses. Shop could be used for various automotive / retail uses. Tint shop, detailing, etc. Taxes to be assessed **** EXTRAS **** Please Review Available Marketing Materials Before Booking A Showing. Please Do Not Walk The Property Without An Appointment. (id:51300)
D. W. Gould Realty Advisors Inc.
(Rear) - 493 Eliza Street
Wellington North, Ontario
+/-9,800 sf Commercial/ Industrial Storage Bldg. on +/-1.42 acres (subject to severance and mutual drive). Clear height varies from 12'10"" to 19'4"". Excess land. Three oversize doors + 1 DI door. C2 Highway Commercial and M1 Industrial Zonings with outside storage permitted with some uses. Gravelled storage area. Taxes to be assessed. Heat / Electricity / Office negotiable. Outside Storage area negotiable/ extra **** EXTRAS **** Please Review Available Marketing Materials Before Booking A Showing. Please Do Not Walk The Property Without An Appointment. (id:51300)
D. W. Gould Realty Advisors Inc.
(Rear) - 493 Eliza Street
Wellington North, Ontario
+/-9,800 sf Commercial/ Industrial Storage Bldg. on +/-1.42 acres (subject to severance and mutual drive). Clear height varies from 13'5"" to 20'. Excess land. Three oversize doors + 1 DI door. C2 Highway Commercial and M1 Industrial Zonings with outside storage permitted with some uses. Gravelled storage area. Taxes to be assessed. VTB Available. *Legal Description Continued: WELLINGTON NORTH (Subject to severance). **** EXTRAS **** Please Review Available Marketing Materials Before Booking A Showing. Please Do Not Walk The Property Without An Appointment. (id:51300)
D. W. Gould Realty Advisors Inc.
(Front) - 493 Eliza Street
Wellington North, Ontario
Commercial property with Car Wash +Service Shop. +/- 2,318 sf Car Wash with 3 bays, office, and 2 bays +/- 1,900 sf Shop on +/- 0.86 acre land subject to severance and mutual drive. Road exposure. C2 Zoning with a variety of permitted uses. Taxes to be assessed. Shop could be used for various automotive or retail uses. Tint shop, detailing, etc. VTB available. *Legal Description Continued: WELLINGTON NORTH (Subject to severance). **** EXTRAS **** Please Review Available Marketing Materials Before Booking A Showing. Please Do Not Walk The Property Without An Appointment. (id:51300)
D. W. Gould Realty Advisors Inc.
803 Erie Street
Stratford, Ontario
BUILD to SUIT opportunity for your business with highway exposure and within in a reputable business park in Stratford. Zoning allows for Restaurant, Office, Financial institution, Motor vehicle repair shop and many other Light Industrial Commercial uses. Join other successful tenants such as Tim Hortons, McDonalds, Boston Pizza, Harvey's, Midas along with Professional offices and Government services. Flexible unit options from 2,200 to13,000 square feet available. (id:51300)
Sutton Group - First Choice Realty Ltd. (Stfd) Brokerage
3522 9 Highway
Brockton, Ontario
Large Commercial building located on Brockton, Ontario. In its glory this property featured a convenience store, gas station, nail salon and restaurant. This property is a great candidate for future development. This property is being sold in as is and where is condition. (id:51300)
Kindred Homes Realty Inc.

