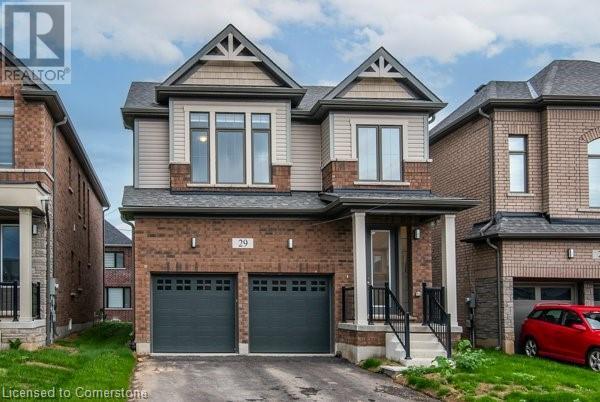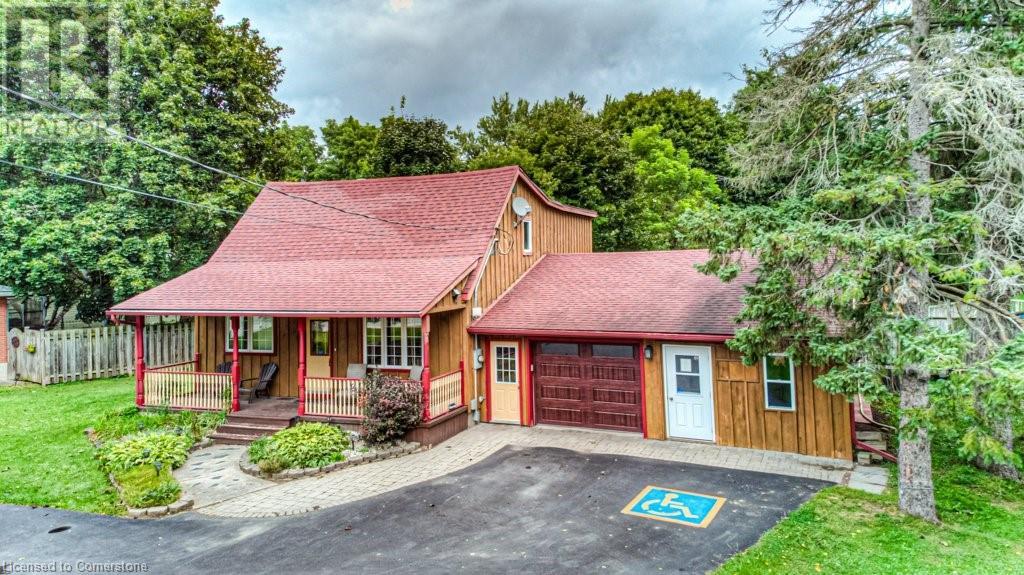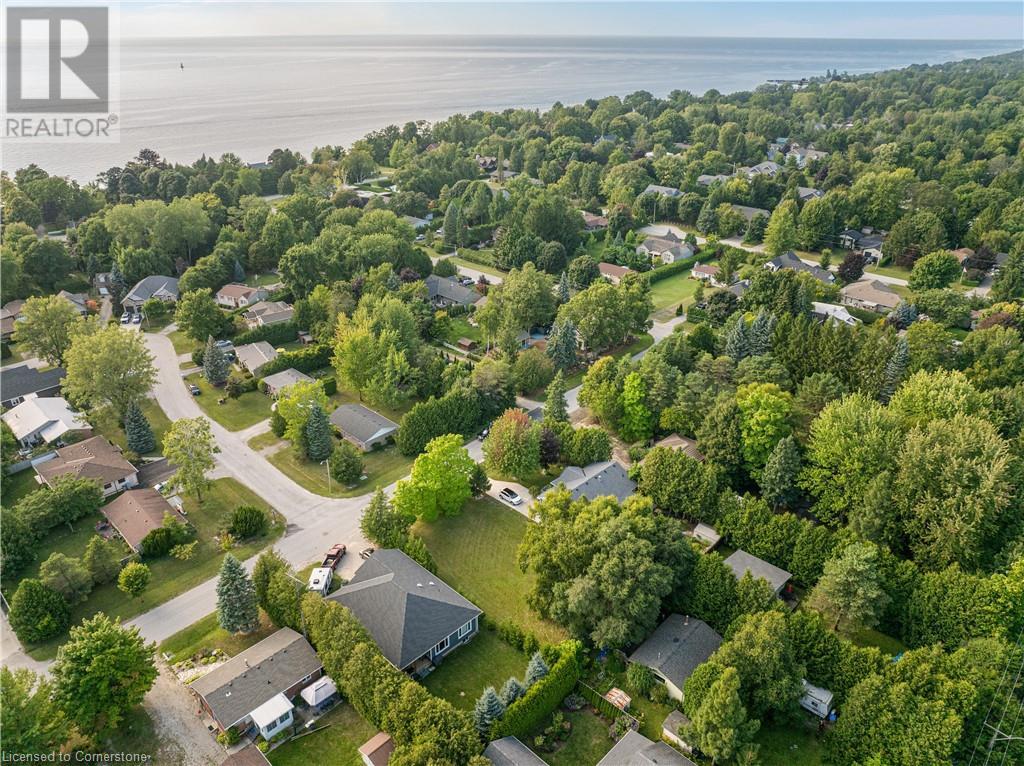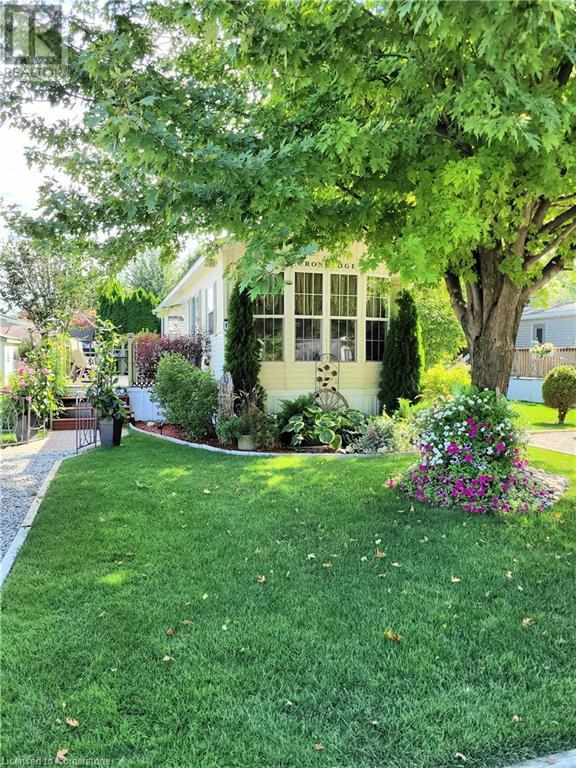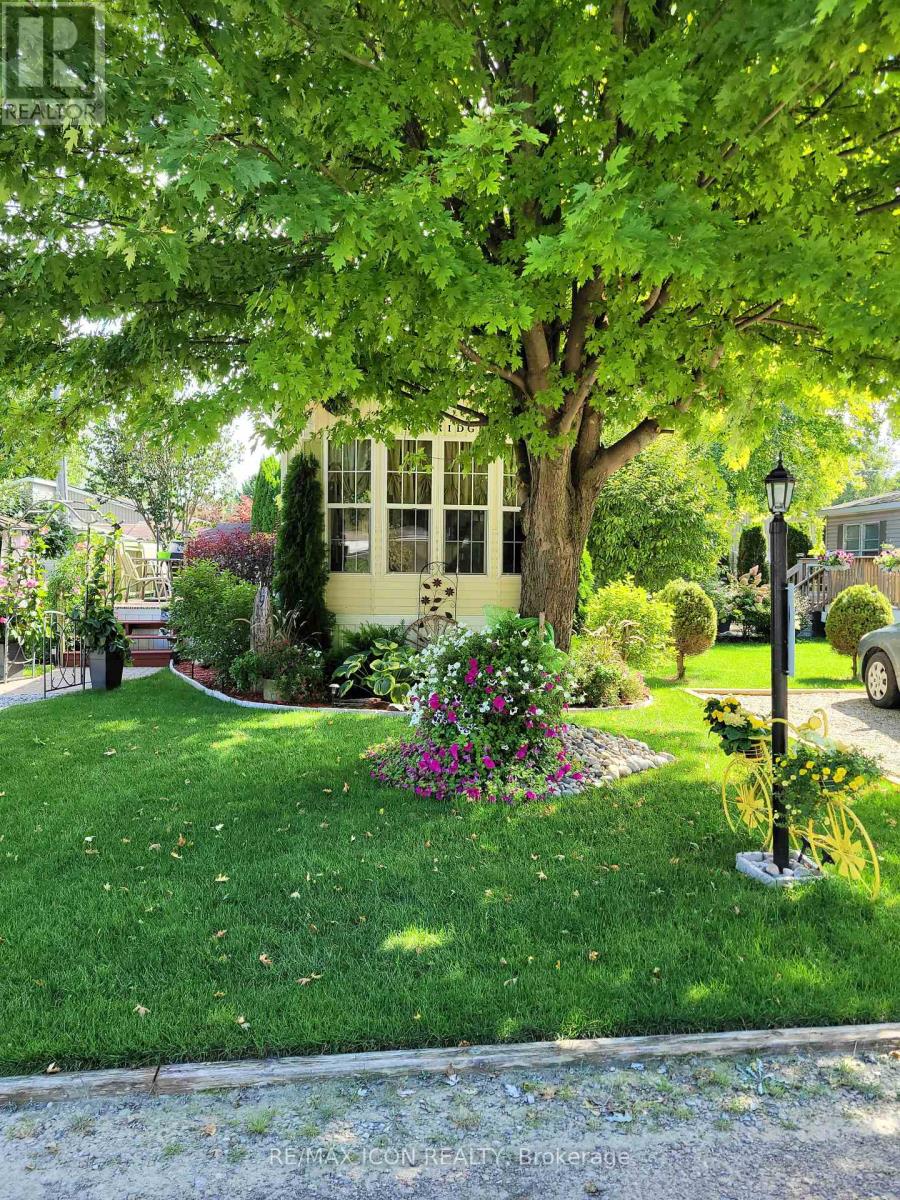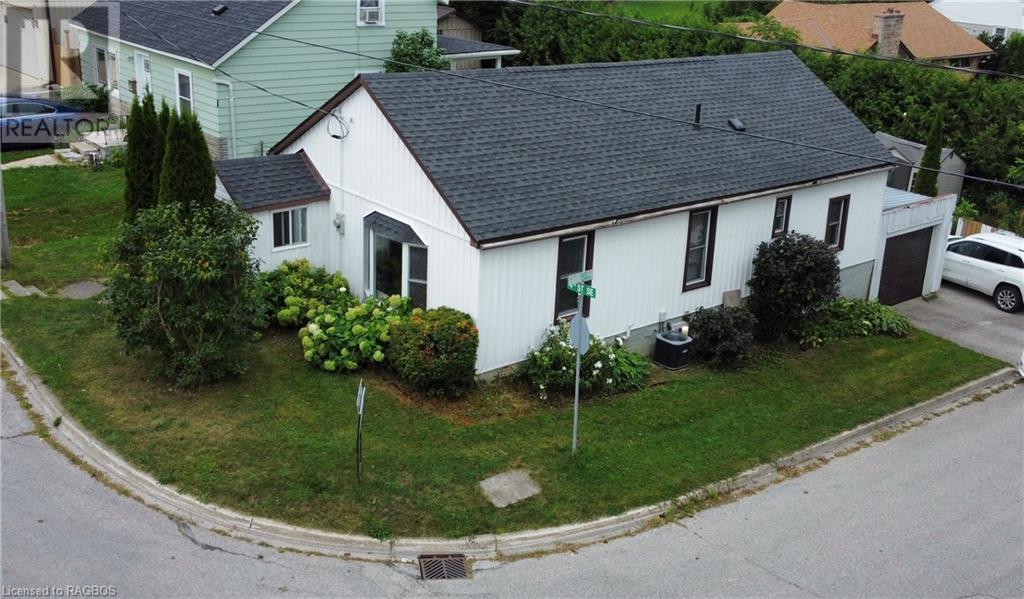Listings
33992 Moore Court
Bluewater (St. Joseph), Ontario
Prestigious St Josephs Subdivision on the Shores of Lake Huron where you can enjoy deeded Beach access, Communal Tennis Courts, Hiking Trails & Playground! Welcome home to this unique custom built 3 bedroom Oke Woodsmith 3000 sq ft Gem on 1.5 acres of lush greenery. Enter the front foyer to discover a sunken living room with floor to ceiling gas fireplace creating a warm ambiance on chilly winter nights. Overlooking the sunken living room is the spacious dining area with expansive patio doors to the stamped concrete patio making entertaining indoors or outdoors a breeze. You'll love cooking in the gourmet kitchen with gas stove, built-in oven, microwave & stone island to present your masterpiece on. Need a family or games room? Check out the open concept family room with a wood burning fireplace, hardwood floors & views of the back yard through oversized patio doors. Imagine yourself in the main floor primary bedroom suite with 5 piece ensuite, walk-in closet, office or fitness area & direct access to the 3 season sunroom with skylights. A convenient powder room & inside access to the attached 2.5 car garage, complete the main floor. Two additional bedrooms & a guest bathroom are strategically located away from activities happening in the primary rooms...a great option for young adults or out of town guests (they even have their own private balcony overlooking the rear yard). The lower level consists of a spacious finished laundry area with loads of storage, a den/games room or office, & an enormous utility storage room. Parking is available for all your toys including RV's, Boats, Snowmobiles, etc. Recent updates to this beauty include; 2024=Driveway Sealed. 2023=New Refrigerator & Dishwasher. 2022=Furnace & Central Air, Tankless Water Heater, Fireplace in Livingroom, Rear Upper Deck, Garage Doors & Openers, Rear Stamped Patio. 2017=Shingles. The St. Joseph Shores Association Fee is $350/yr if paid by Sept 1 each year. Current fee paid up to September 2025 (id:51300)
Century 21 First Canadian Corp.
71864 Sunview Ave Avenue
Bluewater (Hay Twp), Ontario
NEXT LEVEL MODERN CONTEMPORARY STUNNER W/ LAKEVIEW ROOFTOP LIVING W/ OUTDOOR KITCHEN | WATER & SUNSET VIEWS AS GOOD AS LAKEFONT | 80 MTRS FROM LAKE HURON SHORELINE | 200 MTRS TO SANDY BEACH | 3 BED ULTRA-MODERN HOME + IN-LAW SUITE POTENTAIL (FOR INCOME) ABOVE DETACHED GARAGE | WOW X 10 JUST 5 MIN TO GRAND BEND AMENITIES! This is a show-stopping deal in superb Grand Bend area lakeside subdivision! FROM THE TOP DOWN: The incredible rooftop terrace provides epic views of Lake Huron Sunsets from a perfect angle, providing nearly 800 sq ft of outdoor rooftop living space w/ a kitchenette & electrical service for a spa kit + it's engineered to hold the weight of a 12 person hot tub! Heading back down to the 2nd story via the 4 season enclosed stairwell & the breathtaking custom open back stairs, you'll find a spacious lakeview family room w/ balcony + 2 bedrooms & a 4 pc bath finished to the nines w/ a tiled drop-in tub & premium fixtures. Then, via more open back stairs to the main level, you'll find a an open-concept living/kitchen area w/ a chef's style kitchen loaded w/ premium JennAir cabinet ready appliances & a top of the line gas stove & range hood. This floor also provides a quintessential main level master w/ walk-in closet, a stellar full bath w/ a tile & glass shower & again, premium fixtures, laundry service, & it all sits overtop of in-floor radiant hot water gas fueled heat supplemented by a forced air gas furnace that also runs the central A/C. The 2023 construction on the heated slab provides an extremely efficient home. Fans of sustainable options in new construction & a lower carbon footprint will LOVE this unique offering overlooking the lake. And don't worry about space as the detached 2 car garage has you covered, especially w/ the 2nd level guest suite/workshop w/ separate entrance (unfinished, new owner left w/ lots of options). Garage is serviced w/ water to accommodate a 2nd dwelling in loft. Built in '23 & barely touched, this home is like NEW! (id:51300)
Royal LePage Triland Realty
265 Elizabeth Street W
Durham, Ontario
Come see this well kept updated gem in Durham, Ontario! This spacious 3 bedroom home offers 2 extra bonus rooms on the lower level with a bright and private master suite on the second floor w/skylight, walk in closet and a 3pc ensuite. The lower level also has a finished L-shaped rec room and a 2pc washroom. The main floor has 2 bedrooms, a 4pc bath, kitchen, living room, and laundry room for additional convenience. Walk out to large deck and huge back yard for entertaining and outdoor enjoyment. Attached 1 car garage for parking w/amazing work bench spaces. Walk to the back for a look at the extra garage/workshop for hobbies, extra parking and storage. Located in a desirable neighbourhood, this home is perfect for those seeking a versatile living space with room to grow. Lots of extras to see here and great value. Don't miss out on this fantastic opportunity to make this property your own. For more information or to schedule a viewing, contact a REALTOR® today. (id:51300)
Century 21 In-Studio Realty Inc.
29 Rustic Oak Trail
Ayr, Ontario
This stunning, brand-new home in the sought-after neighbourhood of Ayr, offers 4 bedrooms and 3.5 bathrooms. The main floor features a contemporary eat-in kitchen with top-of-the-line stainless steel appliances, quartz countertops, and separate living and dining areas perfect for family gatherings. The second floor includes a convenient laundry area with a new washer and dryer. The master bedroom boasts a luxurious 5-piece ensuite bathroom, and the additional bedrooms have large windows that flood the rooms with natural light. The upgraded washrooms feature walk-in glass showers and double vanities. Located just minutes from Waterloo and Kitchener, this home is also close to schools, parks, amenities, shopping, and trails in the peaceful and beautiful town of Ayr. Perfect for families looking for a harmonious and vibrant community. Book your private showing. (id:51300)
Keller Williams Innovation Realty
157 Parker Drive
Kenilworth, Ontario
Brand new custom built bungalow with separate legal apartment, located in the Maple Ridge Estates subdivision in Kenilworth. Stunning custom kitchen and open concept great room complete with dining area, vaulted ceilings and stone gas fireplace. 3 bedrooms. Rear covered patio great for entertaining. Large attached garage offers almost 1000 sq.ft. for multiple vehicles. The large lot offers ample room to add a detached shop or coach house or even a pool. The lower accessory apartment offers 2 bedrooms, private entrance and all appliances, suitable for family members or additional income. The list of upgrades and extras is extensive, so come check out this truly beautiful country home! (id:51300)
Keller Williams Home Group Realty
77688 Orchard Line
Central Huron, Ontario
Approximately 81 Acres, includes approximately 57 Workable Acres (based on Land Tenant GPS Measurements): consisting of a mix of Burford Loam and Brookston Clay Loam (soil map available) and systematically tiled Tractor digital read-out. Currently being used as a shared cash crop. Right next to Pine Lake Campgrounds, access from Orchard Line. This beautiful Lot has all the opportunities a land mass like this could ask for.Note: The Sale is a Shares sale (id:51300)
Royal LePage Heartland Realty (God) Brokerage
Royal LePage Heartland Realty (Clinton) Brokerage
1249 Notre Dame Drive
Petersburg, Ontario
Discover this enchanting country home on an acre of picturesque land, just minutes from The Boardwalk and the Expressway. With 4+1 bedrooms and 2 bathrooms, this charming residence offers versatile living spaces, including a main floor laundry room for convenience. Step outside to a backyard oasis featuring a stunning pool surrounded by ample decking—perfect for your family and entertaining guests. Two outbuildings provide ample storage or potential space for hobbies. Enjoy cozy evenings around the large firepit and take in the beauty of mature trees. The property also includes a former two-car garage with heating, which can easily be converted back if desired. Currently, it functions as a single garage with an in-home office. The home is ideally located near a park and scenic trails. Inside, you'll find a spacious eat-in country kitchen and a welcoming living room with impressive large wood plank flooring. The main floor also includes a bedroom and a full bathroom, ideal for elderly parents or multi-generational living. Upstairs, there are four generously sized bedrooms and another bathroom. The partially finished basement offers a recreation room and additional storage. With plenty of parking and wheelchair access, this property is zoned residential but may also accommodate a small home-based business. Recent updates include a new furnace and AC (2020), a roof (2010), and a recently inspected and pumped septic system. The septic is conveniently located at the side of the house, allowing the expansive backyard to remain open for your personal touches. Don’t miss the opportunity to enjoy country living with easy access to all the amenities you need. (id:51300)
Real Broker Ontario Ltd.
40 Toronto Street S
Markdale, Ontario
Beautiful brick 2 storey completely renovated and updated to offer a turnkey interior brick and beam retail or office space, zoned C1 and with a spacious 1 bedroom apartment on the second floor. Located in the heart of Markdale on Toronto Street S and sitting on a double size lot just up from the intersection of Hwy 12. High traffic location in a fast growing town. Second floor apartment offers additional steady rent. Ample parking. Markdale's rapid growth is now including a new hospital, a new school, and several residential developments that will add over 300 new homes to the town. By appointment (id:51300)
Sotheby's International Realty Canada
40 Toronto Street S
Markdale, Ontario
Beautiful brick 2 storey completely renovated and updated to odder a turnkey interior brick and beam retail or office space, zoned C1 and with a spacious 1 bedroom apartment on the second floor. Located in the heart of Markdale on Toronto Street S and sitting on a double size lot just up from the intersection of Hwy 12. High traffic location in a fast growing town. Second floor apartment offers additional steady rent. Ample parking. Markdale's rapid growth is now including a new hospital, a new school, and several residential developments that will add over 300 new homes to the town. By appointment only. (id:51300)
Sotheby's International Realty Canada
46 Sydenham Street
Flesherton, Ontario
Lots of properties are called “hidden gems” these days. This one really fits the bill! Welcome to 46 Sydenham St, a carefully maintained and beautifully appointed home where pride of ownership is obvious, inside and out. This charming 3 bedroom family home sits at the edge of the village on a fantastic 1.8 acre landscaped lot that stretches beyond the Boyne River (approx 260 feet of private river frontage) and up into the woods behind the house. An updated Kitchen/Dining area features lovely built-in cabinetry, a breakfast bar and enough space for your dining table in front of the picture window. The bright and cozy Living Room has an attractive natural gas fireplace and French doors that open to the gorgeous back yard. A Mud Room off the Kitchen includes a 3pc bathroom and rough-in for a washing machine and dryer so the Laundry could be relocated to the main level if desired. A spacious primary bedroom, 2 other bedrooms, a 4pc bathroom with a jetted tub & shower stall and an Office nook round out the 2nd floor. The unfinished basement is clean, dry and provides lots of room for a workbench, storage, laundry, mechanicals and a Cold Room. A generous back deck, accented with a pergola, makes a wonderful spot for dining al fresco while overlooking the gorgeous garden or you can just relax on the riverbank and listen to the trickle of flowing water. This one-of-a-kind property is just a stone’s throw from quaint shops & cafes, swimming and fishing in Flesherton Pond, the Flesherton Hills walking trail, elementary & secondary schools, the arena, library and the charm of life in a small town. The popular Beaver Valley area, ski clubs, the Bruce Trail, golf, boating & other popular outdoor attractions are all right on your doorstep! 40 mins to Collingwood/Thornbury/Blue Mountain, 90 mins from Kitchener/Waterloo, under 2 hrs from GTA (id:51300)
Forest Hill Real Estate Inc. Brokerage
69 Stratford Street
Stratford, Ontario
Welcome to this completely renovated century home, where historic charm meets modern luxury. Located steps from downtown Stratford, this exquisite property offers more than 2,000 square feet of meticulously finished space. Imagine strolling to vibrant restaurants, world-renowned theaters, and the local library—all within walking distance. This home is your gateway to a lifestyle steeped in the arts and culture that define this unique community. As you approach, the home’s beautiful curb appeal draws you in, with a stunning covered porch that beckons you to enjoy your morning coffee in peace. Step inside, and you’re greeted by custom hardwood floors that flow seamlessly throughout the main level. The spacious living room features brand-new built-ins and a cozy gas fireplace, perfect for intimate gatherings. Just beyond, an open dining area overlooks the backyard, creating a harmonious space for entertaining. The heart of the home, the kitchen, is a chef’s dream. Crafted by Wood Decor, this custom kitchen boasts granite countertops, brand-new stainless steel appliances—including a gas stove—and a layout designed for both function and style. Upstairs, the second floor offers four spacious bedrooms, each with hardwood flooring, and a beautifully renovated bathroom. The luxurious third floor is a true retreat, serving as a primary suite complete with a custom bathroom featuring Restoration Hardware fixtures, elegant tile work, and heated floors for ultimate comfort. The outdoor space is equally impressive, with a brand-new fence and a gorgeous deck—ideal for enjoying hot summer days. The property’s updates extend beyond aesthetics, newer front & side door, spray-foamed insulation in the basement, new driveway (2021), roof (2019), furnace (2022), and a/c (2022). This home was gutted down to the studs and rebuilt with new wiring, HVAC, and plumbing, ensuring a flawless blend of old-world charm and modern efficiency. This is more than just a home—it’s a lifestyle. (id:51300)
RE/MAX Solid Gold Realty (Ii) Ltd.
246 Wellington Street
Stratford, Ontario
Welcome to this stunning 1885 Yellow Brick Ontario Cottage...steps from the downtown core and close to all the amenities our beautiful city has to offer! This home had been in dire need to be brought back to life. From the welcoming front door you step into the past with some of the original features of the home that captivate the Ontario Cottage! Stunning refinished pine floors through the majority of the main floor with tall ceilings and a rich, tasteful color palette. Two generous size bedrooms on the main floor and a three pc bath. The kitchen colors with copper handles blends together so nicely with the custom, solid hardwood maple counters and restored antique kitchen sink as well as the gorgeous refinished maple floors. The upper area blends a welcoming loft/flex space and a 4 pc bath. If an Ontario Cottage is on your shopping list for a HOME, this 1885 beauty with a lot of original characteristics coupled with all the imperfections of age and a twist of that modern element and todays features, come check it out and you will be impressed!! (id:51300)
RE/MAX A-B Realty Ltd (Stfd) Brokerage
83 Sylvia Street
Mitchell, Ontario
Discover the perfect blend of elegance and functionality in this executive home located in one of Mitchell’s most sought-after subdivisions. This meticulously maintained 4-bedroom, 3-bathroom raised bungalow offers just under 2,500 sq. ft. of finished living space, designed to cater to your family’s every need. From the moment you arrive, you’ll be captivated by the curb appeal of this home. The exquisite stone and brick exterior, complemented by stately pillars and a stamped concrete driveway, set the tone for the impeccable craftsmanship found throughout. The professionally landscaped front yard and welcoming entrance are just the beginning. Step inside to an oversized foyer that flows seamlessly into a bright and spacious open-concept great room. The heart of the home is the kitchen, featuring a breakfast bar, maple cabinetry, new stainless steel appliances, a stone backsplash, and new vinyl plank flooring. The adjoining dining area is perfect for family meals and entertaining. The main level includes 2 well-appointed bedrooms, with the master suite offering a walk-in closet and an ensuite bathroom. The fully finished basement, with large windows provides the ideal retreat for teenagers or guests, with 2 additional bedrooms and a third bathroom with in-floor heat. Step outside to your private backyard oasis, complete with a two-tiered deck, mature trees, and a heated above-ground pool – perfect for summer gatherings. The oversized two-car garage includes a loft for extra storage, ensuring plenty of space for all your belongings. This home truly has it all, from its functional layout to its magazine-ready interior, making it an exceptional find in Mitchell. Don’t miss your chance to make this beautiful house your new home. Call today to schedule a viewing! (id:51300)
Royal LePage Heartland Realty (Seaforth) Brokerage
1172 Concession 8 Road W
Flamborough, Ontario
Welcome to 1172 8th Concession Road West, a peaceful and serene, 91-acre property featuring a 1900’s stone farmhouse with tons of character. Set back from the road, enjoy the pretty drive up the driveway as you approach the home. Inside features century characteristics such as deep window frames, original floorboards, tall trim, solid wood doors with original hardware, and even a claw-foot tub. The main floor offers a large eat-in kitchen, family room, living room, full bathroom, and a beautiful sunroom, all soaked in natural sunlight from the oversized windows. The second floor has three bedrooms including an 18’ x 16’ primary bedroom with a four-piece ensuite and walk-in closet. The home features an oversized garage with plenty of storage and inside access. Notice the metal roof with decorative facia giving this century home a classic look. Book your showing today to see this charming farmhouse property surrounded by nature. Don’t Be TOO LATE*! *REG TM. RSA. (id:51300)
RE/MAX Escarpment Realty Inc.
10 Hamilton Street
Bayfield, Ontario
INCREDIBLE BUILDING LOT JUST STEPS FROM LAKE HURON, IN THE CHARMING TOWN OF BAYFIELD! Discover the perfect spot to build your dream home or cottage in the heart of Bayfield! You can bring your own builder and build whatever you like here. Located just two streets from the lake and less than a 5-minute walk to public beaches, this prime building lot offers the ultimate in convenience and lifestyle. Enjoy easy access to Old Bayfield, where charming shops, top-notch restaurants, and all the amenities this vibrant community has to offer are within walking distance of your door. With all essential services already at the property line, including sewers, municipal water, hydro, and internet, your dream oasis is within reach. Boasting 66 feet of frontage and 132 feet of depth, this lot provides ample space for your vision to come to life. Don’t miss this rare opportunity to secure your own piece of Bayfield. (id:51300)
Your Home Sold Guaranteed Realty Elite
71865 Sunview Avenue
Dashwood, Ontario
STUNNING LAKEFRONT COTTAGE COMPLETELY REBUILT IN 2023, CONVENIENTLY NESTLED BETWEEN GRAND BEND AND BAYFIELD, TURN-KEY PARADISE AWAITS! Backing directly onto Lake Huron between Grand Bend and Bayfield, this breathtaking 4 season cottage is the epitome of luxury and easy living. Vacation time is made simple here where EVERYTHING in the cottage is brand new. Designed for the ultimate experience combined with low-maintenance ownership, this 3-bedroom retreat features jaw-dropping sunsets and endless activities. There’s even a 12x10 foot fully insulated Bunkie (also built in 2023) perfect for the kids or weekend visitors along with a tree house play area and custom climbing centre. Back inside there’s 2 bathrooms, laundry and a luxurious kitchen featuring Cambria countertops, black stainless steel appliances, breakfast counter and beautiful white cabinetry with pot drawers and built in organization. The entire interior of this home is cladded in beautiful white-washed tongue and groove pine and every inch of the space exudes elegance and comfort. The stunning cathedral ceilings lead your eyes to mind-blowing lake-views. Outside, you’ll enjoy a large deck, fire pit, outdoor shower and steps down to your private beach with new double seawall, there’s lookout areas for endless relaxation and the best beach & water recreation you could imagine. Furniture is negotiable, making this a true turn-key opportunity. Seize the chance to own your slice of paradise today! (id:51300)
Your Home Sold Guaranteed Realty Elite
204 Victoria Street
Inverhuron, Ontario
CORNWALL - A PROPERTY OF DISTINCTION This spectacular property has been lovingly maintained in its original, historic style while updated with the modern utilities of copper plumbing and wiring, two septic systems, a modern well and a reasonably new roof . Welcome to 204 Victoria St. Inverhuron or Batten's Point as some call it or Cornwall as the owners for the past 88 years named it. This outstanding opportunity offers 743 ft of lake frontage on 3.1 wooded lakefront acres! The stone and log three season cottage was built in 1936. It has withstood the test of time remarkably well. The cottage is 1045 sq. ft. with three bedrooms. The adjacent Bunkhouse is extra special as it offers 438 sq. ft with two bedrooms and its own 3 piece bathroom. In total this means 1500 sq. ft. of living space. The main cottage is lake view dominated. The kitchen has large lake view windows as does the beautifully maintained living room. The family room goes even a step further with large lakefront windows on three sides. The main cottage is rounded out with a four piece bathroom with a deep claw foot tub, internet connectivity, land line ability and a cozy kitchen complete with a dishwasher. An iconic property feature is the majestic limestone peninsula directly in front of the cottage that pierces into Lake Huron about 80 metres with its sculpted limestone walls. There is even a concrete full length shuffleboard court. Inverhuron is a quiet, family friendly beach community about 10 km north of Kincardine ON. There is a sand beach to complement its scenic limestone formations, a good fishing river, a Provincial Park immediately next door and the Great Lakes Waterfront Bike Trail goes past this property. Properties are often labelled distinctive, rare and spectacular. This one is. Interested parties should do their own due diligence regarding future rebuilding or renovation. Available on an “as is, where is” basis. This is a golden opportunity. Call your favourite REALTOR® Today! (id:51300)
Royal LePage Exchange Realty Co. Brokerage (Kin)
204 Victoria Street
Inverhuron, Ontario
This spectacular 3.1 acre lakefront property has prime development potential. The opportunity offers 743 ft of lake frontage on 3.1 wooded acres that is highlighted by the dramatic physical feature of a prominent limestone peninsula jutting into Lake Huron for 80-ish metres. The road dimensions of 660 linear ft also offer interesting lot potential. The Zoning is PD. There is municipal water along its road frontage. Sewage currently would be Private Services. The current stone and log cottage was built in 1936 and has been lovingly maintained in its original, historic style while updated with the modern utilities of copper plumbing and wiring, two septic systems, a modern well and a reasonably new roof. It has withstood the test of time remarkably well. The cottage is 1045 sq. ft. with three bedrooms. The adjacent Bunkhouse is extra special as it offers 438 sq. ft with two bedrooms and its own 3 piece bathroom. In total this means 1500 sq. ft. of living space. The main cottage is lake view dominated. The kitchen has large lake view windows as does the beautifully maintained living room. The family room goes even a step further with large lakefront windows on three sides. The main cottage is rounded out with a four piece bathroom with a deep claw foot tub, internet connectivity, land line ability and a cozy kitchen complete with a dishwasher. Inverhuron is a quiet, family friendly beach community about 10 km north of Kincardine ON. There is a sand beach to complement its scenic limestone formations, a good fishing river, a Provincial Park immediately next door and the Great Lakes Waterfront Bike Trail goes past this property. Interested parties should do their own due diligence regarding future rebuilding or renovation. Available on an “as is, where is” basis. Call your favourite REALTOR® Today. (id:51300)
Royal LePage Exchange Realty Co. Brokerage (Kin)
32 Farrell Lane
Arthur, Ontario
Welcome to your move in ready home in the heart of Arthur! This charming 3-bedroom, 1.5 bathroom, 2-storey townhouse offers 1,159 square feet of inviting living space. Step inside to find a cozy living room and dining room perfect for relaxing and entertaining. The kitchen has been beautifully updated in 2023 with new countertops and a granite sink, providing a stylish and functional space for all your culinary adventures. Upstairs, you'll find three comfortable bedrooms, offering plenty of space for your growing family. The full bathroom is conveniently located on this level, with an additional half-bath on the main floor for your comfort and convenience. Venture outside to a fully fenced yard, an ideal space for pets, gardening, or enjoying sunny afternoons. The unfinished basement, brimming with potential, is waiting for your creative final touches to transform it into whatever your family needs, be it extra living space, a home gym, or a playroom. Situated in a prime location, this townhouse is just a short stroll from the community centre, park, pool, and splash pad, offering endless opportunities for recreation and leisure right at your doorstep. Don’t miss out on this fantastic opportunity to own a lovely home in a friendly community. Schedule a viewing today and imagine the possibilities! (id:51300)
Royal LePage Rcr Realty Brokerage
77307 Bluewater Highway Unit# 9
Bayfield, Ontario
Immaculate, 45 ft. mobile home in a beautiful, 55+ community right on Lake Huron, just north of Bayfield. One bedroom with convertible den that provides a second bedroom. This home has been tastefully updated with new flooring, trim, paint, etc. Outside you will find a 40'X20' deck, 20'X20' patio, gazebo and two sheds. A generator is also included. All appliances, including a combination washer/dryer, counter top dishwasher and furniture are included. Enjoy lakeside living for less than the cost of renting. Park features a swimming pool, newer recreation centre, and parkette overlooking the water to enjoy those famous Lake Huron sunsets. (id:51300)
RE/MAX Icon Realty
9 - 77307 Bluewater Highway
Bluewater (Bayfield), Ontario
Immaculate, 45 ft. mobile home in a beautiful, 55+ community right on Lake Huron, just north of Bayfield. One bedroom with convertible den that provides a second bedroom. This home has been tastefully updated with new flooring, trim, paint, etc. Outside you will find a 40'X20' deck, 20'X20' patio, gazebo and two sheds. A generator is also included. All appliances, including a combination washer/dryer, counter top dishwasher and furniture are included. Enjoy lakeside living for less than the cost of renting. Park features a swimming pool, newer recreation centre, and parkette overlooking the water to enjoy those famous Lake Huron sunsets. (id:51300)
RE/MAX Icon Realty
64 Water Street E
Elora, Ontario
This stunning bungalow in Elora offers a perfect blend of luxury and nature, backing directly onto the Grand River. Featuring 2+2 bedrooms and 2 + 2 bathrooms, including a large primary suite with a luxurious ensuite and soaker tub, this home is designed for comfort. The main floor boasts an upgraded kitchen with high ceilings, convenient laundry, and access to a 1½ car garage. The fully finished basement provides additional living space, while the outdoor area is a private oasis with mature trees, a landscaped yard, a deck, and a patio. With direct river access and within walking distance to the charming downtown shops and restaurants of Elora, this home offers a serene and picturesque lifestyle in an ideal location. (id:51300)
Exp Realty Brokerage
106 4th Street Se
Chesley, Ontario
This move in ready, three-bedroom bungalow with attached garage is in an excellent location with manageable sized yard. Walking distance and close to river, parks, school, arena, curling club, medical clinic, hospital and downtown core. Affordable opportunity for those looking to start into the market or looking to downsize. Features open concept feel with eat-in kitchen, bright spacious living room with bay window, 3 bedrooms, bathroom, main floor laundry and walk-up attic storage. Tastefully decorated with many updates including siding and plumbing. Roof 2021, 2022 high efficiency natural gas furnace with central air and owned hot water tank. Full unfinished basement perfect for workshop and storage. Attached garage has basement access and driveway parking for 2 vehicles. Plenty of room to build a deck off back entrance from kitchen to entertain. All appliances included. Book your showing today! (id:51300)
RE/MAX Grey Bruce Realty Inc Brokerage (Chesley)
158 Kinross Street
Priceville, Ontario
Fully renovated 1870’s home nestled amongst established trees in the settlement Village of Priceville. BONUS 0.5ac vacant lot included in list price, $225k value! Upgrades meticulously completed by local Tradesman, accentuated with maintaining original charm, including several Artisan stained glass inserts. Home features 4 bedrooms, 2 baths, extra attic & basement insulation, central-vac, iron filter, hardwood throughout, insulated 4-season sunroom, main floor bedroom (current office), spacious primary bedroom with dual closets & nook overlooking quiet park space! Outside features a paved drive with ample parking, private yard, XL north & south decks, large 2-storey insulated heated shop with power & potential for a guest suite, AirBnB or studio on 2nd floor. Extras include: 10'x12’ shed, garden, berry patch, large apple tree & open grounds for bonfires under starry skies! Upgraded windows '04, 40 yr. shingles '18, water heater '13, iron filter' 15, drilled well '99, electrical '99, paved drive '18, furnace '04, attic insulation '00, basement insulation '15, shop steel roof. Potential to sell, build 2nd home or keep vacant lot for privacy! Furnace offer’s lower than Ontario-average heat costs, roughly $200 monthly annually! Additional photos/bill info, Village amenities & distances available! (id:51300)
Royal LePage Rcr Realty




