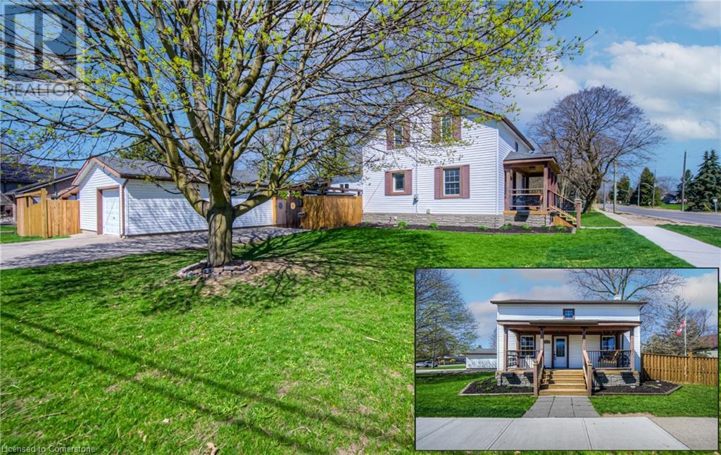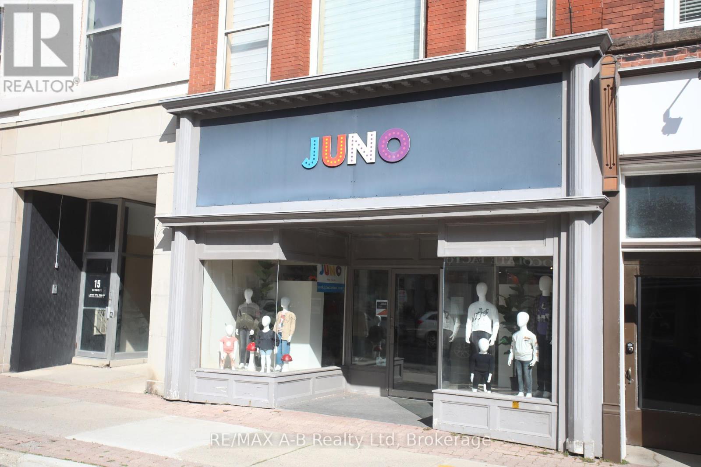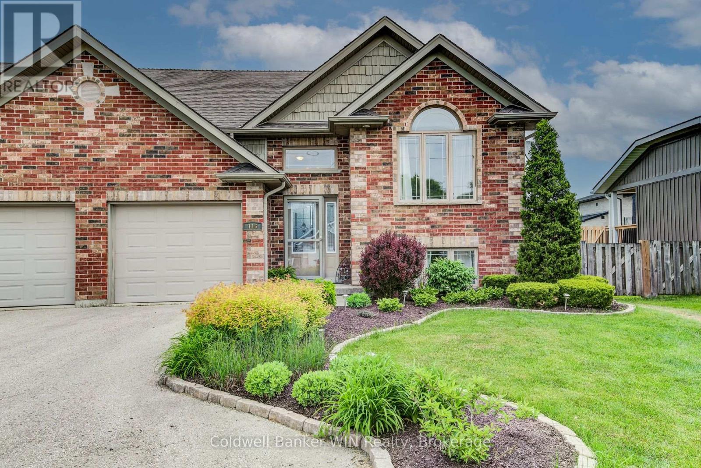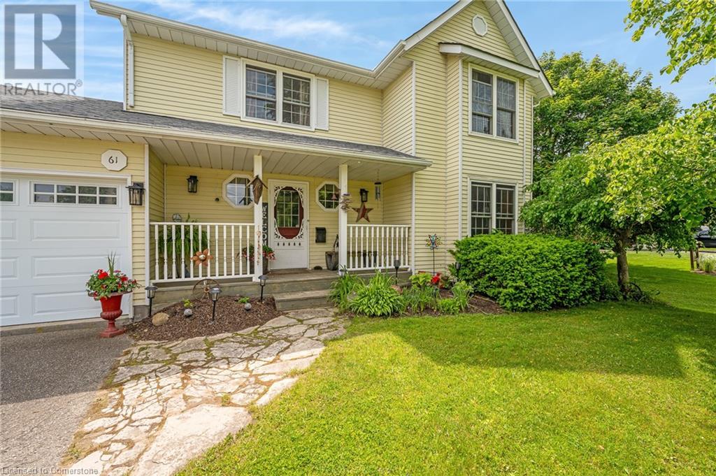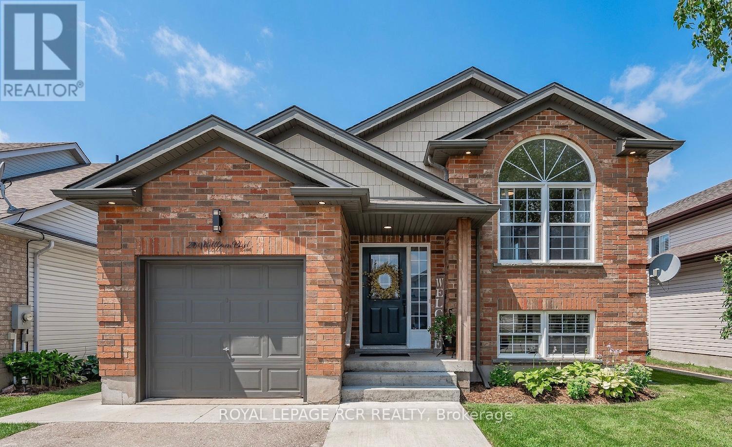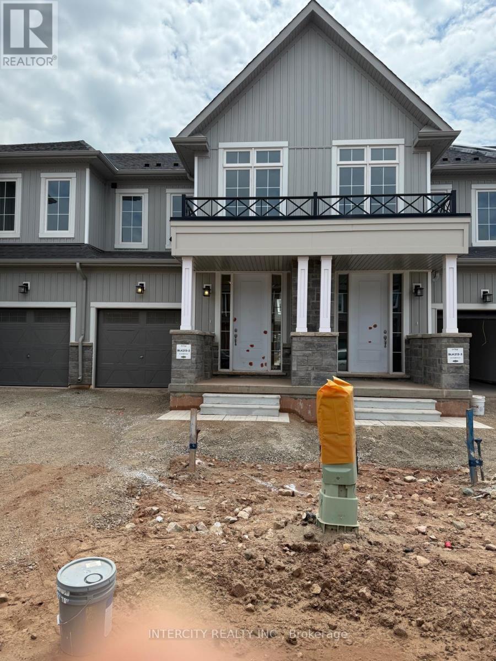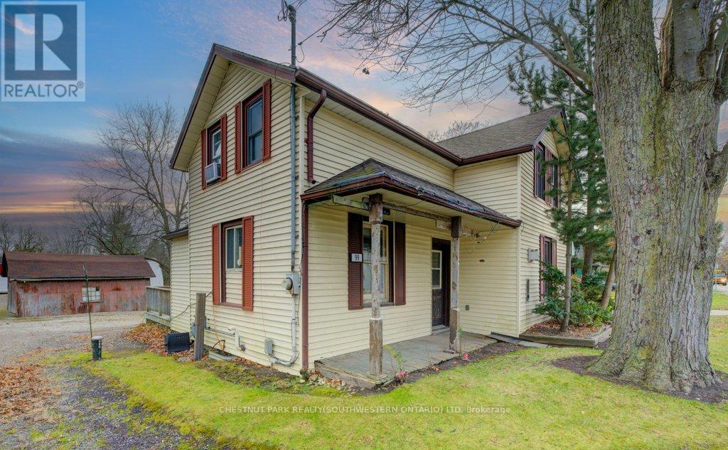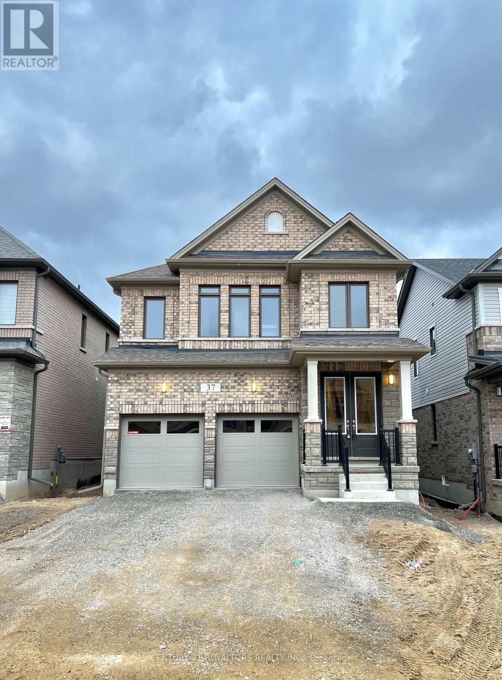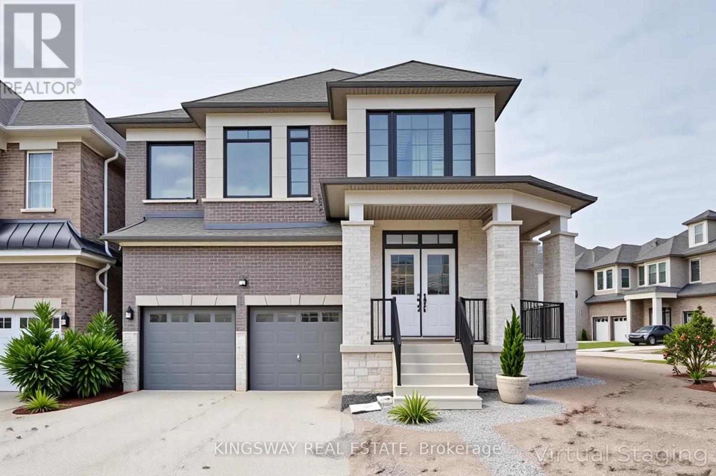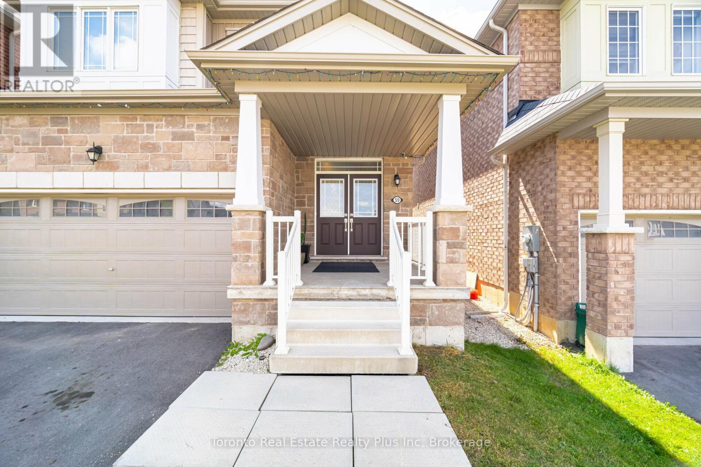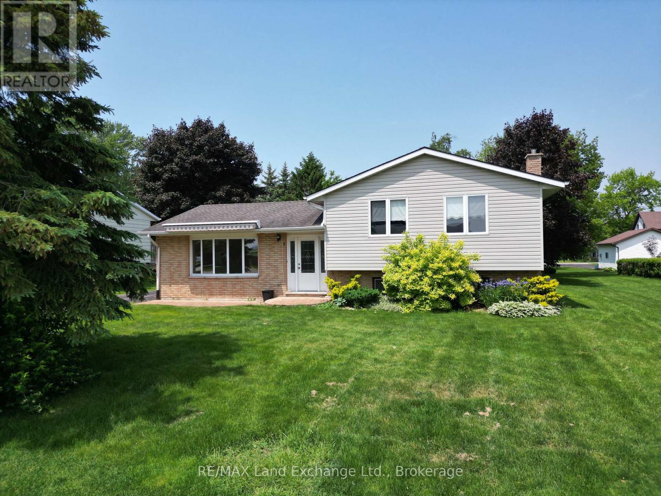Listings
150 Woolwich Street S
Breslau, Ontario
150 WOOLWICH STREET SOUTH – IN THE HEART OF BRESLAU, where tree-lined streets meet wide open skies, you’ll find this beautifully updated circa 1870s home—a home with story and soul, creating something truly special. Sitting proudly on a spacious .37-acre corner lot, this property offers room to breathe, room to grow, and a lifestyle that’s increasingly rare to find. From the moment you arrive, the wide asphalt driveway (2016) and the charming, newly rebuilt front porch with a cozy swing (2023) invite you to slow down and stay awhile. Inside, the main floor unfolds with a bright and welcoming layout: a cozy dining area, an inviting living room, a sun-filled kitchen, and an updated 4pc bathroom. At the heart of the home, a sunroom with stunning exposed beams adds warmth, character, and the perfect gathering spot for family and friends. Upstairs, 2 comfortable bedrooms and a 3pc bathroom provide a peaceful retreat from the day. Step outside and discover a backyard designed for living. Fully fenced (new privacy fence added in 2019) and beautifully oversized, this lush green space is ready for summer barbecues, backyard games, gardening dreams, or quiet afternoons under the gazebo. The rebuilt covered deck (2019) makes outdoor living a year-round pleasure. For those who love to create, build, or simply need extra space, the oversized detached 1.5 garage (40AMP) and powered workshop (added in 2022) are ready to bring your projects to life. Additional updates include AC (2024), furnace (2013), and roof (2008). Perfectly located just minutes from Kitchener, Cambridge, and quick 401 access, Breslau offers the best of both worlds—easy commuting and a welcoming, small-town feel that’s becoming harder to find. (id:51300)
RE/MAX Twin City Faisal Susiwala Realty
19 Downie Street
Stratford, Ontario
Established profitable business for sale in the core of Stratford! Juno has served the community since 2013 and has enjoyed the support of loyal passionate customers. Its a turn key business that can be run solo or with employees. Juno enjoys strong relationships with industry brands and representatives and has room for expansion and financial growth with broader online shopping. Its the only store of its kind in our town providing quality fashion friendly children's wear. Maybe its time to own your own business and watch it grow. Call for more details. Price includes inventory and guarantee of current location. (id:51300)
RE/MAX A-B Realty Ltd
116 Church Street N
Wellington North, Ontario
This impeccably maintained 2 + 1 bedroom beauty enjoys a great location close to downtown shopping, schools, park, sports fields, playground & splash pad. Enter through the large welcoming foyer with a cathedral ceiling into the main level with a carpet free, open concept layout and vaulted ceilings. The laundry is conveniently located on this level as well. The center island adds extra counter space for food preparation or as a serving area. Walkout from the dining area on the deck overlooking the fenced rear yard, newly poured concrete patio and newly seeded lawn. The lower level is a great overflow area with the 3rd bedroom, recreation room and 3 pc washroom for guests or family alike. (id:51300)
Coldwell Banker Win Realty
61 Adelaide Street
Linwood, Ontario
Welcome to the quaint village of Linwood, offering all the amenities you need with neighbourhood charm. The beautiful 61 Adelaide St features a spacious 2-storey home situated on a well-landscaped 0.5 acres. You are welcomed into the home into the foyer, which leads you to the spacious and cozy family room with a gas fireplace and a nice window bench. From there, you flow nicely into your bright and open kitchen, which has a very spacious pantry for all the space you need! Upstairs, you will find 3 large bedrooms and a 5-piece bathroom with a jacuzzi tub. Downstairs offers ample space for a growing family with a nice bedroom, a 3-piece bathroom, and a large recroom. A very nice bonus is the walkout from the recroom to your backyard oasis. There is ample room to do as you wish, but it also features a luxury saltwater hot tub to enjoy, as well as front and back covered porches to take in the views. This home has been well-maintained and updated over the years, featuring a new roof (2023), furnace and AC (2022), water softener (2024), skylight (2023), garage door (2022), and a hot tub installed in 2022. It is a rare find that won’t last long so book your showing today! (id:51300)
RE/MAX Twin City Realty Inc.
B - 276 Millburn Boulevard
Centre Wellington, Ontario
Charming LEGAL Walk-Out Basement Apartment for Lease - All-Inclusive! Welcome to 276 Millburn Blvd in Fergus - a beautifully renovated legal walk-out basement apartment that's perfect for a single professional or a couple looking for a bright, comfortable, and maintenance-free place to call home. This spacious unit is fully inclusive of heat, hydro, water, high-speed internet, as well as lawn maintenance and snow removal, making for easy, stress-free living. As you enter, you'll be welcomed by a generous and sun-filled living room featuring large windows that let in plenty of natural light. A stunning stone wall with a gas fireplace serves as the cozy focal point of the space, complemented by pot lights and upgraded flooring throughout. The newly renovated kitchen offers ample cabinetry, stainless steel appliances, a built-in dishwasher, and opens to a charming dining area with a window overlooking the lush backyard gardens. The bedroom is spacious and serene, with soft carpeting, two large windows, and a double-door closet. You'll also find a large den with a gas fireplace and a closet - perfect for a home office or additional living space. The three-piece bathroom has been recently updated with a new vanity and flooring, and the laundry room features a newer washer and dryer, shared with the quiet and respectful upstairs tenants. Outside, enjoy a fully fenced backyard that backs onto a peaceful park, ideal for relaxing or unwinding. The apartment has its own private entrance and includes parking for one vehicle. Located in a family-friendly neighbourhood, this home is walking distance to grocery stores, parks, schools, restaurants, and more! This beautiful space checks all the boxes for comfort, convenience, and style - ready for you to move in and make it home! (id:51300)
Royal LePage Rcr Realty
151 Sanders Road
Erin, Ontario
Step into modern living surrounded by nature and community. This beautiful Freehold 3 Bedrooms & 3 Bathrooms Townhouse with Modern Finishes Quartz Countertops and upgraded kitchen with huge island with breakfast bar. Main Floor offers dining area with very spacious family room and convenient 2nd floor Laundry and very spacious master bedroom with upgraded en-suite with huge shower, and generous size two bedrooms and upgraded 2nd bathroom with two separate sinks. This exclusive development offers the perfect balance of comfort, convenience, and outdoor adventure. Nestled beside the Elora Cataract Trailway and 500+ picturesque routes, its ideal for nature enthusiasts and trail lovers. Located just steps from Erin's charming downtown, you'll enjoy local favorites like Tin Roof Cafe, Deborah's Chocolates, and The Busholme's patio. Positioned at the headwaters of the Credit and Grand Rivers, this property combines serene landscapes with urban amenities. Plus, the upcoming Highway 413 promises enhanced accessibility for the area. Don't miss the chance to experience this unique lifestyle! (id:51300)
Intercity Realty Inc.
99 Woolwich Street S
Woolwich, Ontario
This is a excellent opportunity to live on the outskirts of town just minutes from the city! Set on an expansive 331 ft. deep lot, this home offers plenty of outdoor space. Located next to Mader's Lane, it combines the charm of rural living with convenient access to urban amenities. The home features a gas heat stove for efficient heating and a roof that was updated in 2017. Additional updates include a new hot water tank (2020), an Iron Water Remover System, a Water Softener, and a new pressure tank installed in 2024. The convenience of main floor laundry adds to the appeal of this home. Perfect for a handyman or hobbyist, this property offers endless potential to customize and make it your own. Dont miss this chance to enjoy peaceful quiet living while staying close to the city! (id:51300)
Chestnut Park Realty(Southwestern Ontario) Ltd
37 Robert Wyllie Street
Waterloo, Ontario
Brand New Detached Home In The Family- Oriented Village of Ayr! This Home Features A Beautiful Brick And Stone Exterior. Just A Short Distance Away From Kitchener/Waterloo And Cambridge. This Home Features 4 Spacious Bedroom's And 3.5 Full Bathroom, Including Two Master Suite With Walk-in-Closets And Ensuite. Convenient Second-Floor Laundry And An Eat-in Kitchen With Quartz Countertops And Stainless Steel Appliances. high Ceilings With Upgraded Doors. Ample Natural Light Throughout! Separate Living /Dining Areas. Many Upgrades Throughout, Including Oak Hardwood. Floors and Porcelain Tiles. Unfinished Basement, Perfect For Storage. 37 Robert Wyllie Street Is Situated In A Highly Convenient Location, With A Wide Range Of Amenities Nearby. You'll Find Shopping. Restaurants, Schools, Parks And The Added Advantage Of Easy Access to Hwy 401! (id:51300)
Century 21 Royaltors Realty Inc.
53 Henshaw Drive
Erin, Ontario
Absolutely Stunning Brand New ,Never Lived in Large 4 Bedrooms & 4 Washroom Home on a Premium Corner lot With Tremendous Amount Of Natural Light. Nestled in the Serene and Rapidly Growing town of Erin. Located in a brand-new subdivision of modern homes, this property offers incredible potential. Lakeview 's Popular " Katherine" Corner model The Top Elevation C With Stone, Stucco & Brick Outside. Huge Wrap Around Front Patio. Double Door Entry Brings You To The Open Foyer. With a Great Flowing Layout & Tons of Natural Light With The Extra Windows on the Corner Side. Main Floor With 9' High Ceilings. Loaded With Upgrades Featuring Hard Wood Flooring, & Upgraded tiles. Door From The Garage to a Large Sunken Mud Room. Large Dining Room, A Dream Modern Eat In Kitchen With a Lot Of Cabinets & Counter Space Featuring a Huge Center Island. Sliders From The Dinette To the Backyard. Large Great Room With A Gas Fireplace. Hardwood Staircase With Wrought Iron Spindles. Hard Wood on The 2nd Floor Highway. 4 Good Sized Bedroom. 3 Full Washrooms. 2 Bedrooms With Jack & Jill Washroom with double Sinks. 4th Bedroom With a Walk in Closet. Convenient 2nd Floor Laundry. Huge Master With 9' High Tray Ceilings & a 6 Pce Ensuite Featuring a Glass Enclosed Shower, Stand Alone Tub & Double Sinks. Huge Basement Is Ready For Your Finishes. Under Full Builders Warranty. Parking For 4 Cars on The Driveway. (id:51300)
Kingsway Real Estate
59 Stamford Street
Woolwich, Ontario
Charming Family Home with Modern Updates FOR RENT: Discover this fantastic updated home, now featuring brand new fencing and an inviting atmosphere perfect for families! The open-concept main floor welcomes you with soaring 9-foot ceilings, a sun-drenched great room with hardwood floors, and an updated kitchen boasting quartz countertops and tile flooring. It seamlessly connects to the dining area and leads to your private backyard. Upstairs, you'll find 4 bright bedrooms, including a spacious master with a walk-in closet and ensuite. Enjoy a charming neighborhood, close to schools, a community center, and just 20 minutes from Waterloo University, Guelph, Cambridge, Kitchener, and the GO Station. Don't miss out book your viewing today! (id:51300)
Toronto Real Estate Realty Plus Inc
5 William Street
Huron-Kinloss, Ontario
Nestled on a prominent and mature street in the village of Ripley, this 3-level side split offers the perfect blend of comfort and functionality. Featuring 4 spacious bedrooms and 2 full bathrooms, this home is ideal for a growing family.Enjoy year-round climate comfort with a forced air gas furnace, central air conditioning, and a cozy gas fireplace. For added peace of mind, a fully automatic generator ensures uninterrupted power during any weather.The property also includes a double car detached garage, providing ample storage and parking. Located in a family-friendly neighbourhood close to schools, parks and amenities, this home combines small-town charm with practical living. (id:51300)
RE/MAX Land Exchange Ltd.
22971 Highbury Avenue N
Middlesex Centre, Ontario
A beautifully maintained 4-bedroom home that perfectly blends country charm with modern sophistication. This inviting property offers spacious living, endless views, and thoughtfully updated interiors. The expansive backyard offers privacy, perfect for gardening, entertaining on the spacious deck, or simply taking in the scenic countryside. Step inside to a spacious, light-filled interior featuring an open-concept layout with a neutral color palette, and tasteful finishes throughout. The fully renovated kitchen is both stylish and functional, equipped with quartz countertops, stainless steel appliances, and custom cabinetry ideal for everyday living or entertaining. Take in your endless views through the new patio doors (2024) that offer lots of natural light into the dining. The inviting living area features a grand space with large windows that frame serene views of the surrounding countryside. All 3 bedrooms on the main floor are generously sized, including a spacious primary with an updated and sleek ensuite and walk in closet. Enjoy main floor laundry with new appliances in your mudroom off the attached garage with a newer garage door, and equip with a door to access your deck. Downstairs you will find a fully finished basement with an additional bathroom and bedroom. The basement includes updated waterproofing with weeping tile (2023) with transferable lifetime warranty, and new back up sump pump (2024). Discover the many upgrades including a metal roof for low maintenance and longevity, drainage system (2023), well pump (2024), water softener (2025) water filtration system (2022), new a/c and furnace (2024) and front yard drainage system (2022). This property is nestled in the peaceful community of Bryanston, where you can have the country feel, while only being 8 minutes from London. Don't miss this opportunity to own a stunning and secluded property, and experience this serene lifestyle. (id:51300)
Century 21 First Canadian Corp

