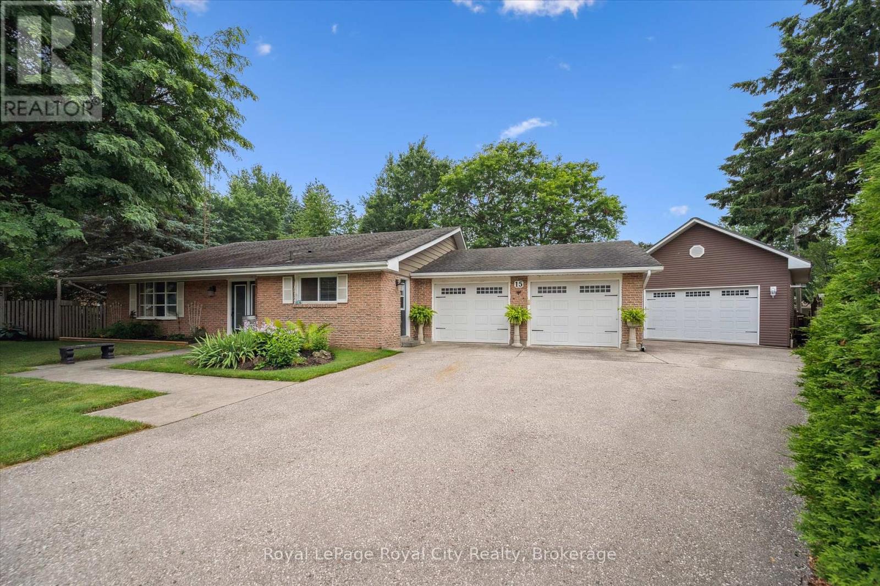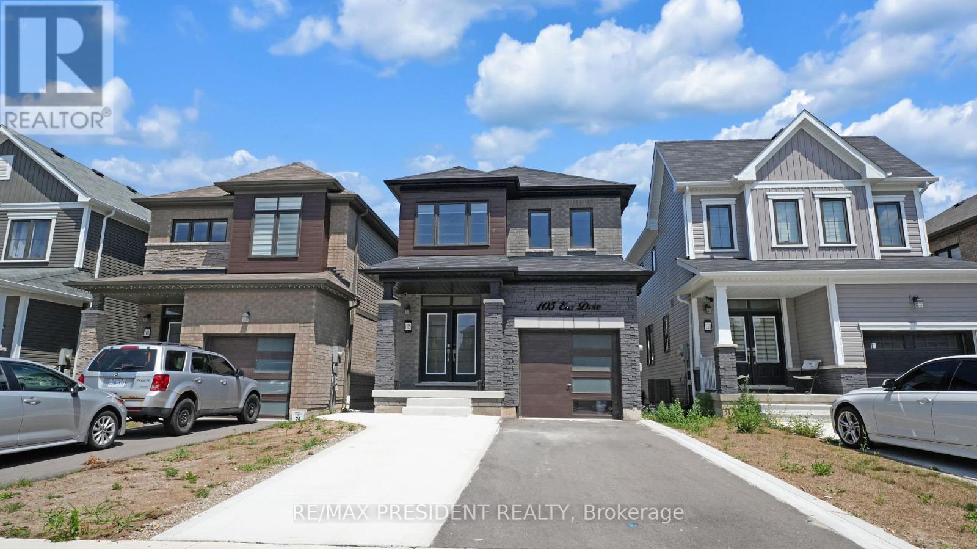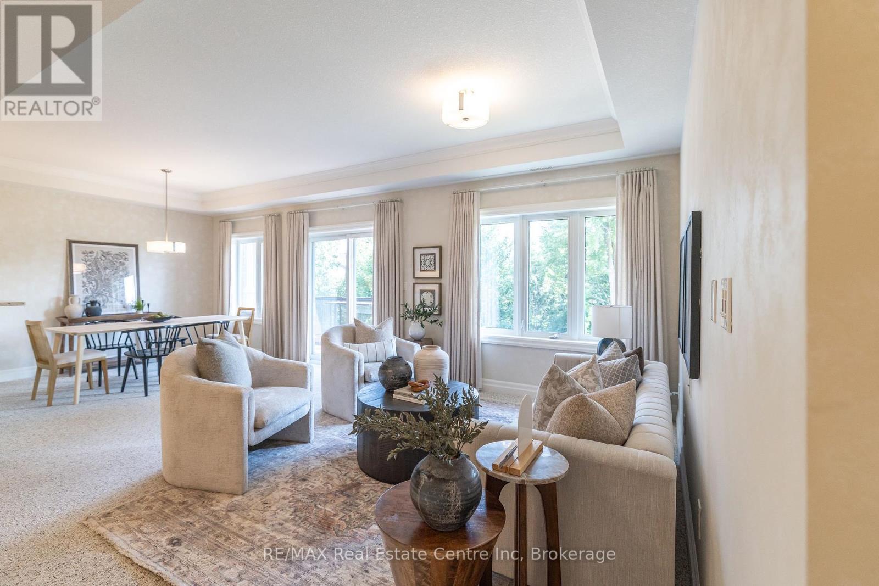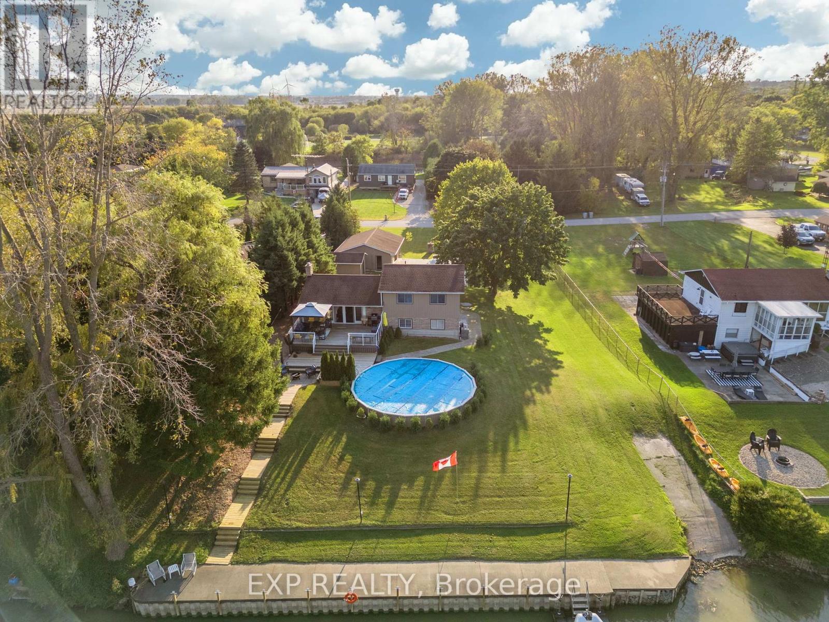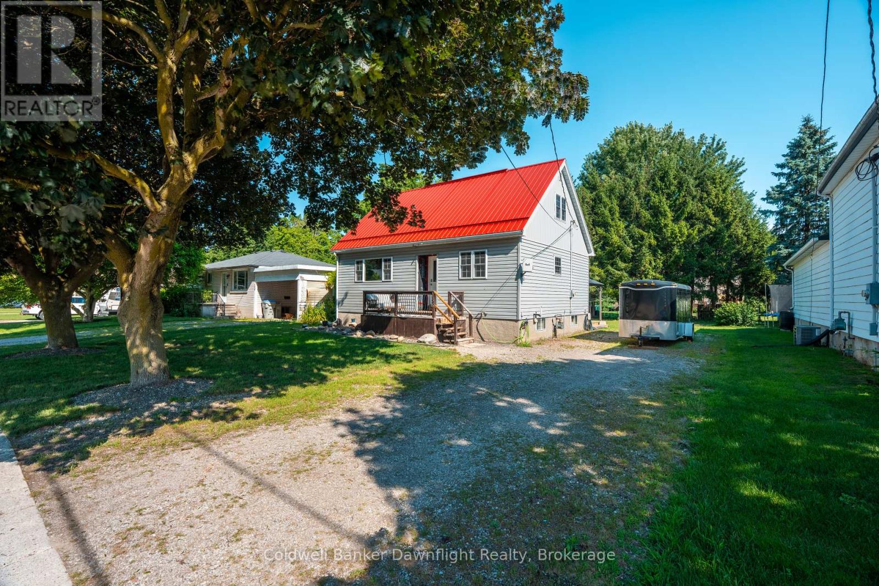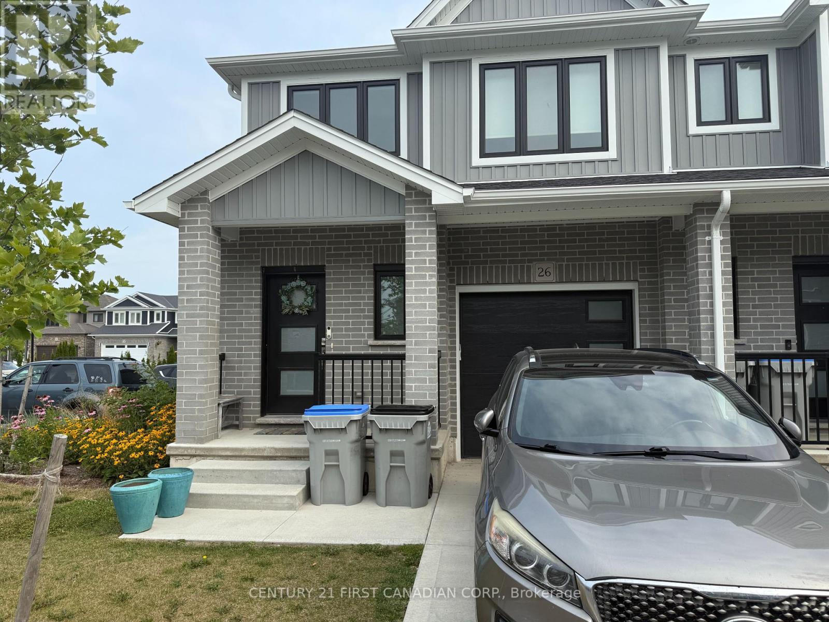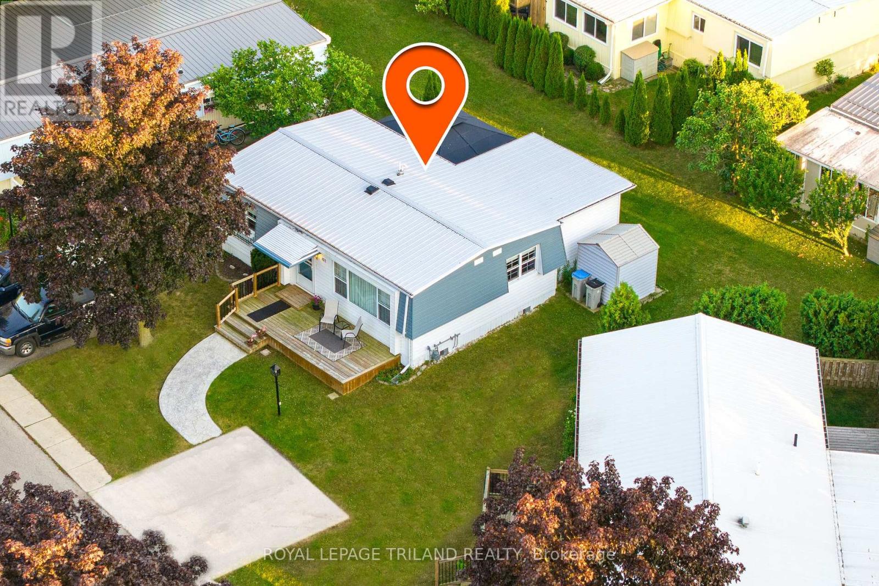Listings
15 Wellington Drive
Centre Wellington, Ontario
This is a special property that has much to offer - including an amazing QUIET location, a HUGE pie shaped lot ... AND a very nice detached 20 by 26 foot HEATED SHOP! The home itself is a beautifully maintained backsplit offering over 1800 square feet of finished living space including 3 bedrooms and 2 full baths. Great layout with separate living and family rooms. Eat in kitchen. Walk out to the gorgeous back yard from the lower level. Attached 2 car garage. Situated in a desired mature area of Elora walkable to local schools. Lot is over 150 feet at the deepest point and over 140 feet across the back. You normally don't find a property like this right in town. Book your viewing today to see this rare offering. (id:51300)
Royal LePage Royal City Realty
105 Eva Drive
Woolwich, Ontario
Introducing 3+1 Bedroom 4 Washrooms Home with 2nd dwelling Legal basement Situated At 105 Eva Drive In Breslau. The House Features A Grand Foyer, An Open Concept Layout, 9-Foot Ceilings, Hardwood And Ceramic Floors, And A Modern Kitchen With An Island. The Second Floor Boasts A Luxurious Master Bedroom With A Walk-In Closet And En-Suite Bathroom, As Well As 2 Additional Bedrooms With Large Windows. Attached Garage And Private Driveway Allows For Up To 5 Parking Spots. This Gorgeous Home Is Located In A Highly Sought-After Location, With No More Developments On The Adjacent Land, Ensuring Privacy For The New Homeowners. Furthermore, A Park Is Slated To Be Built On The Adjacent L and, Adding To The Already Abundant Green Spaces And Parks In The Area. Conveniently Located Close To The Highway, Waterloo Airport, Schools, Parks, And Trails, This Home Is Ideal For Families Or Anyone Looking For A Comfortable And Luxurious Living Space. 1 Bedroom Legal Basement apartment with Separate side Entrance with Potential Rental Income. (id:51300)
RE/MAX President Realty
310 - 23 Stumpf Street
Centre Wellington, Ontario
Welcome to 310-23 Stumpf Street, Elora a spacious and private 2-bedroom, 2-bathroom condo backing onto peaceful greenspace. Situated in a highly desirable building with a welcoming community, this unit offers an open concept layout featuring a modern eat-up kitchen with cork flooring, quartz countertops, and stainless steel appliances. The kitchen flows effortlessly into the dining area and bright living room, which opens onto your own private patio. The primary bedroom includes its own ensuite, while the second bedroom offers flexibility for guests, a home office, or both. Enjoy the convenience of in-suite laundry, ample storage, and the bonus of an owned underground parking spot and storage locker. Residents also enjoy access to a spacious party room and a fully equipped exercise room perfect for entertaining or staying active. Located within walking distance to Downtown Elora, close to scenic trails, parks, and right across the street from the Grand River, this move-in-ready condo offers the best of both nature and village life. Whether you're downsizing, investing, or just looking for a peaceful place to call home, this one checks all the boxes. (id:51300)
RE/MAX Real Estate Centre Inc
85 Huron Heights Drive
Ashfield-Colborne-Wawanosh, Ontario
Welcome to your private oasis! Wish You Were Here! A stunning, extensively upgraded 2-bedroom, 2-bathroom home that redefines comfort and style. Designed with open-concept living in mind, this beautifully maintained property boasts the nicest backyard in the community, featuring a 12' x 40' covered deck accessed directly from the master bedroom through sliding doors, and a 12' x 28-foot side deck off the dining room, together forming a spacious L-shaped outdoor living space. The backyard also includes a luxurious hot tub with an electric cabana self-rising hard-top cover, flowing into a fully fenced 10' x 40' maintenance-free AstroTurf yard perfect for pets and outdoor enjoyment. The yard is enclosed with a sleek aluminum privacy fence and complemented by a heated garage, concrete driveway, and walkway to the side gate. Inside, the kitchen features upgraded cupboards with crown moulding, a custom kitchen pantry, pots-and-pan drawers and an island with a countertop for stools and casual dining. Dimmer lights throughout, California blinds, and a tray ceiling in the living room for added elegance. The primary suite includes a walk-in closet and a spa-like ensuite with a walk-in SafeStep whirlpool tub equipped with customizable water and air jets for a personalized hydrotherapy experience. Additional upgrades include 200-amp service, hot and cold exterior taps, a water softener, and a reverse osmosis system with iron remover, 7' x 7' shed, gas-line to BBQ, and customized medicine cabinets in both bathrooms. Just 10 minutes north of Goderich on the shores of Lake Huron, this incredible home also offers access to a lakefront community clubhouse with an indoor pool, gym, and a welcoming social scene in this vibrant 55+ community. You won't want to miss this one! (id:51300)
Royal LePage Heartland Realty
9952 Prince Phillip Street
Lambton Shores, Ontario
FOR SALE: A RARE RIVERSIDE RETREAT WHERE DREAMS COME TRUE. Nestled along the serene banks of the Ausable River, this exquisite three-bedroom, two-bathroom home is a rare gem that offers both comfort and adventure. With breathtaking river views from nearly every room, this home is a perfect retreat for those who cherish nature's beauty and the pleasures of waterfront living. Step inside to find an inviting open-concept kitchen and living area with natural light from large windows that showcase the picturesque scenery. A patio door leads to a two-tier deck overlooking a stunning 30-foot round heated pool, where you can relax and watch the boats go by. The master suite features a luxurious remodeled ensuite with a tiled shower and double sinks, along with a private walkout to a covered front porch, the perfect spot for morning coffee or quiet evenings. Downstairs a spacious Rec room with a cozy wood-burning fireplace creates a warm and inviting atmosphere, ideal for family gatherings or quiet nights. The home is equipped with a Generac generator, an essential feature for those who work from home. The exterior of the home is just as impressive, with professionally designed stone landscaping enhancing the beauty of the front yard. A large heated 32x23 shop provides ample space for hobbies or storage, while an additional 12x18 garage offers even more room for your needs. For those who love the water, the 75-foot sea wall allows you to launch and dock your boat with ease, while the spacious backyard provides a perfect setting for entertaining. Spend your afternoons lounging by the pool, your evenings enjoying a sunset boat ride to Port Franks Beach, and your weekends hosting unforgettable gatherings. This property is more than just a home it is a lifestyle of relaxation, recreation, and natural beauty. If you are seeking a place where memories are made and dreams come to life, look no further. Schedule a viewing and experience this riverside retreat for yourself! (id:51300)
Exp Realty
124 Molozzi Street
Erin, Ontario
Step into this beautifully crafted, never-lived-in 4-bedroom semi-detached home, perfectly located in a welcoming, family-friendly neighborhood. The open-concept main floor boasts soaring ceilings, rich upgraded hardwood flooring, and a stylish kitchen featuring sleek quartz countertops and modern cabinetry, seamlessly overlooking the bright living and dining areas. Upstairs, the spacious primary retreat includes a luxurious 5-piece ensuite and a walk-in closet. Three additional bedrooms offer generous space for family, guests, or a home office. All bathrooms include premium upgraded finishes that elevate the feel of the home. Enjoy the tranquility of small-town living while being just minutes from top-rated schools, scenic parks, hiking trails, and a variety of local shops and conveniences. This is your chance to be the first to call this stunning modern home your own - just move in and enjoy. (id:51300)
Homelife/diamonds Realty Inc.
156 Richmond Street
Bluewater, Ontario
Welcome to this 1.5-storey bungalow, perfect for first-time homeowners or those looking to downsize. Featuring two generously sized bedrooms, a full four-piece bathroom, and a spacious lower level ideal for storage or future development, this home offers both comfort and versatility. Step inside to an inviting open-concept kitchen and dining area, showcasing painted oak cabinetry and a functional layout. The bright and airy living room is enhanced by hardwood floors, creating a warm and welcoming space for relaxation or entertaining. The main floor boasts a large primary bedroom and a contemporary four-piece bathroom. Upstairs, a second oversized bedroom provides flexible space ideal as a guest room, office, hobby area, or even a private retreat. Outside, the property includes a private gravel driveway and a spacious backyard perfect for outdoor gatherings or gardening. Located within walking distance to a park, splash pad, recreation centre, and local schools, this home offers the perfect blend of charm, convenience, and community living. (id:51300)
Coldwell Banker Dawnflight Realty
Prime Real Estate Brokerage
26 - 17 Nicholson Street
Lucan Biddulph, Ontario
:ATTENTION investors, first time home buyers or those just looking to get out of the city. Welcome to Lucan, Ontario this unit is situated in a prime location that boasts a wealth of features that make it the perfect place to call yours. This 3 bedroom, 3 bathroom freehold condo offers plenty of space for a growing family, and features luxury vinyl plank flooring throughout. The open concept main floor includes a living room, dining area, powder room and kitchen, complete with quartz countertops, subway tile backsplash, under cabinet lighting and stainless steel appliances. Downstairs you'll find a finished basement that has plenty of space for a play room, extra recreation room or storage. The second level features the primary suite that's complete with a walk-in closet and 3-piece ensuite bathroom, along with two additional spacious bedrooms and another 4-piece bathroom. With a sought after location that is close to schools, parks and only a 15 minute drive from north London, don't miss out on your chance to make this units yours! Book your showing today! *disclaimer: the photos are of a similar model unit with similar sqft.* (id:51300)
Century 21 First Canadian Corp.
212 - 760 Woodhill Drive
Centre Wellington, Ontario
Welcome to Woodhill Gardens in North Fergus. This adult condominium community offers the most affordable opportunity to downsize in town. This floor plan offers 1060 sqft of bungalow style, open concept living space. Features include, master suite with 3pc bath, large great room, kitchen with island and all appliances, den and 2pc powder room. Take advantage of such amenities as the atrium and the community entertaining areas. Don't drive? No problem..all conveniences are within walking distance. This is a great opportunity to maintain independent living and your equity! (id:51300)
Your Hometown Realty Ltd
152 Pebble Beach Parkway
South Huron, Ontario
SUPERB VALUE IN GRAND BEND'S PREMIER GATED LAND-LEASE COMMUNITY | CHARMING 2 BEDROOM/2 BATH BUNGALOW STEPS TO MAIN BEACH | ACCESS TO GRAND COVE'S PLETHORA OF EXCELLENT AMENITIES - The space in this this rock solid 2 bedroom/2 bathroom bungalow, loaded w/ updates from recent years, make this is a top offering in today's Grand Cove market at this price! The timeless wide open & white kitchen will not disappoint, especially w/ this being the only home at this buyer friendly price point that does NOT have a galley kitchen! The primary open living area, which combines the entry foyer, living room, dining area & the open concept kitchen demonstrate incredible use of space, offering a roomy & airy feel that is very hard come by in the Cove! This exceptional great room plus the generous bedroom sizes, in-suite private laundry, 2017 forced air gas fueled 2-stage furnace & also central air w/ a brand new capacitor; all of which is covered by a 2017 premium steel roof; foster a lovely living environment that doesn't need a thing! This isn't just a cute getaway by the beach. This is a legitimate 4 season home. All of the included appliances plus the 14' x 12' gazebo over the paver stone patio along w/ the 7' x 7' garden shed for storage, updated front porch deck, newer lighting & plumbing fixtures & stamped concrete walkway complete this excellent package. Both the kitchen & the master suite walk-out to that fantastic gazebo patio by the way! Plus, the younger gas fueled 2018 on demand hot water heater is OWNED, & that top quality item is also included! From the flooring & walls to the windows & the siding, this one is ready to go! Grand Cove permits owners/renters of 55+, 2 per home, & has a security gate, heated pool, community centre w/ a full kitchen, fitness facility, billiards, darts, library w/ Internet, dance floor, shuffleboard, hiking trails, bocce, lawn bowling, tennis, pickleball, there's even a wood-working shop & a community garden! Time to move to the Cove! (id:51300)
Royal LePage Triland Realty
403428 Grey Rd 4 Road
West Grey, Ontario
Nestled On over 70 Acres Of Picturesque Countryside, This Charming Farm Features 30 Acres Of Fertile, Workable Land Alongside 40 Acres Of Mixed Bush, With 10 Acres Of The Mixed Bush Being Stunning Sugar Maple Trees. The Property Is Highlighted By A Well-maintained Bank Barn And Three Additional Outbuildings, Currently Utilized For Housing Animals And Storing Equipment, Making It Perfect For An Agricultural Hobbyist.The Residential Home Has Undergone An Extensive Renovations, Rebuilt From The Studs Up, With An Added Addition Complete With An In Law Suite, Showcasing Modern Finishes While Retaining A Cozy Farm Charm. The Kitchen Overlooks A Spacious Covered Wrap-Around Porch Built With Durable Composite Planks And Outdoor Pot-Lights Ideal For Enjoying The Serene Surroundings. Inside, The Large Home Is A Media Room That Features Vaulted Ceilings Adorned With Rustic Barn Beams, Creating A Cozy Yet Impressive Space For Gatherings. 4beds And 4baths Including 2 Primary Suites, This Home Offers Ample Space For Family And Guests, Blending Modern Comfort With The Charm Of Rural Living. **EXTRAS** 200 Amp Service For The Barn And 200 Amps For The Home. The Additional Unfinished Basement At 1615 sq ft Can Be Transformed Into A Fantastic Space. Great Potential For A Games Room Or Just Additional Living Space For The Growing Family (id:51300)
Ipro Realty Ltd.
403428 Grey Rd 4 Road
West Grey, Ontario
Nestled On over 70 Acres Of Picturesque Countryside, This Charming Farm Features 30 Acres Of Fertile, Workable Land Alongside 40 Acres Of Mixed Bush, With 10 Acres Of The Mixed Bush Being Stunning Sugar Maple Trees. The Property Is Highlighted By A Well-maintained Bank Barn And Three Additional Outbuildings, Currently Utilized For Housing Animals And Storing Equipment, Making It Perfect For An Agricultural Hobbyist.The Residential Home Has Undergone An Extensive Renovations, Rebuilt From The Studs Up, With An Added Addition Complete With An In Law Suite, Showcasing Modern Finishes While Retaining A Cozy Farm Charm. The Kitchen Overlooks A Spacious Covered Wrap-Around Porch Built With Durable Composite Planks And Outdoor Pot-Lights Ideal For Enjoying The Serene Surroundings. Inside, The Large Home Is A Media Room That Features Vaulted Ceilings Adorned With Rustic Barn Beams, Creating A Cozy Yet Impressive Space For Gatherings. 4beds And 4baths Including 2 Primary Suites, This Home Offers Ample Space For Family And Guests, Blending Modern Comfort With The Charm Of Rural Living. **EXTRAS** 200 Amp Service For The Barn And 200 Amps For The Home. The Additional Unfinished Basement At 1615 sq ft Can Be Transformed Into A Fantastic Space. Great Potential For A Games Room Or Just Additional Living Space For The Growing Family (id:51300)
Ipro Realty Ltd.

