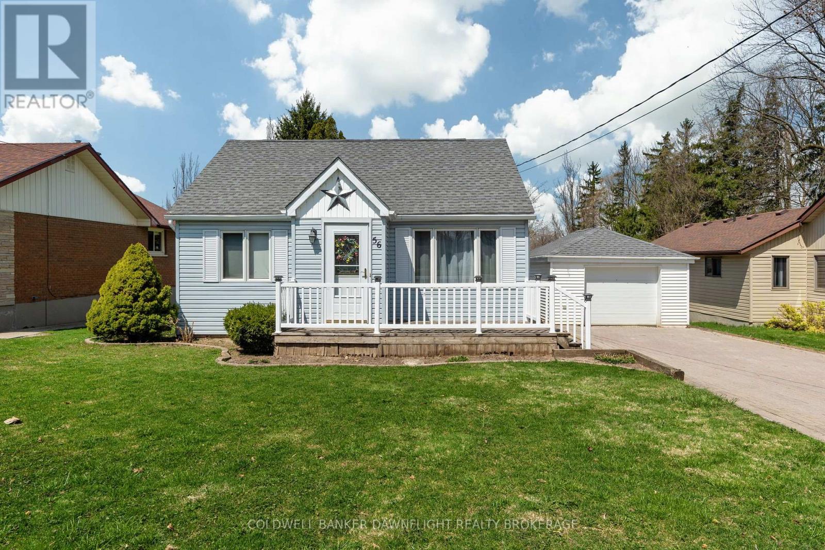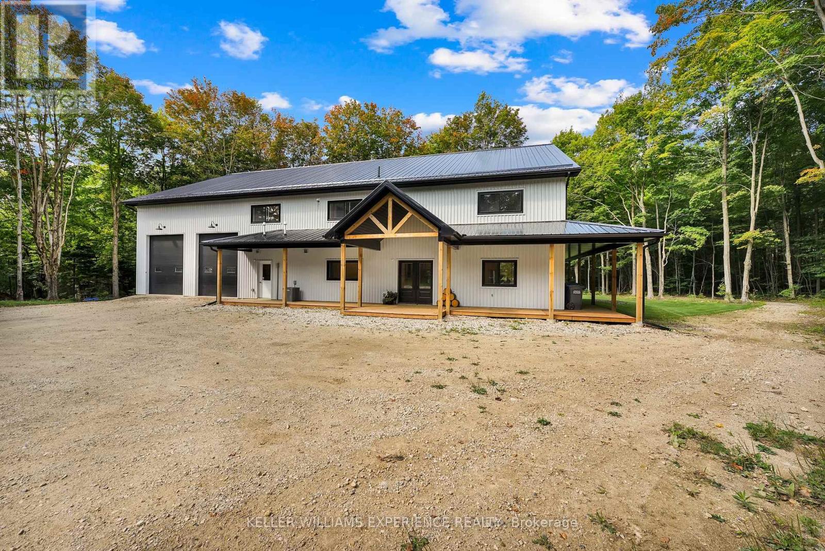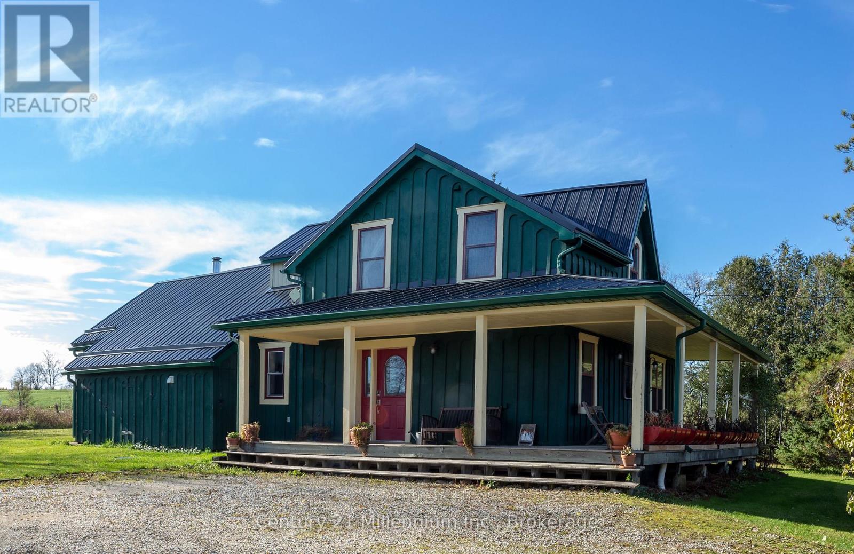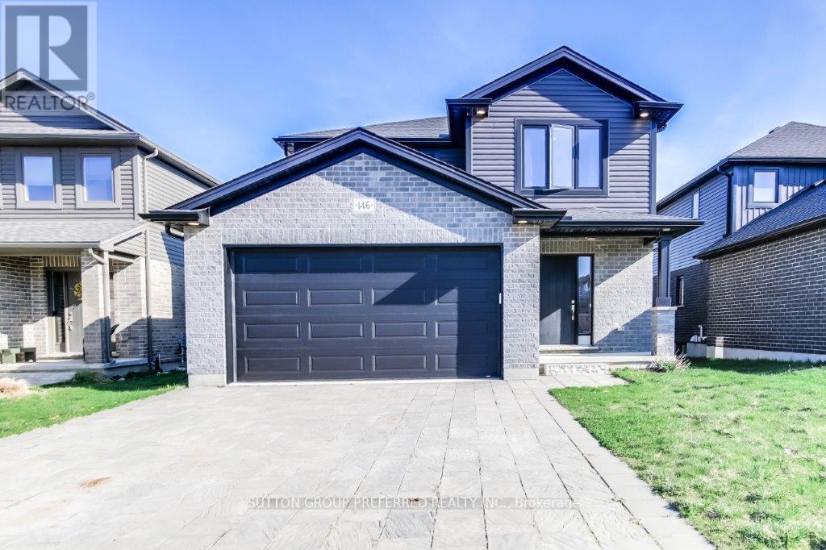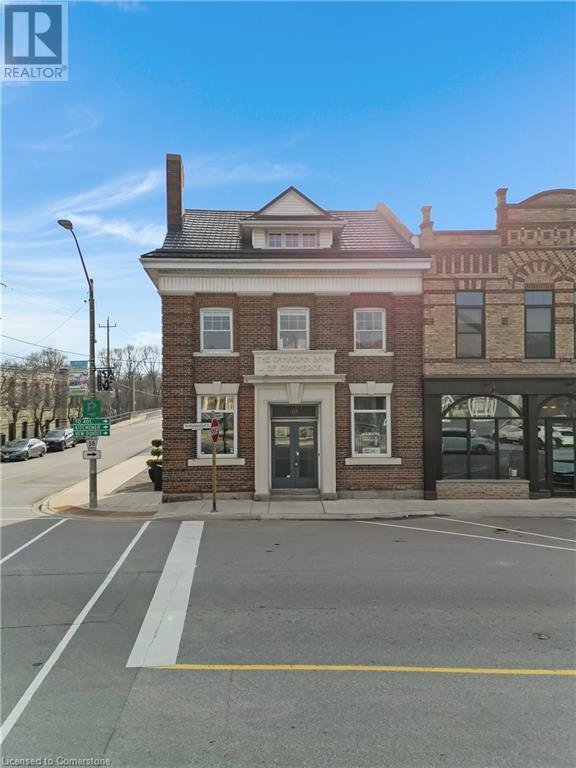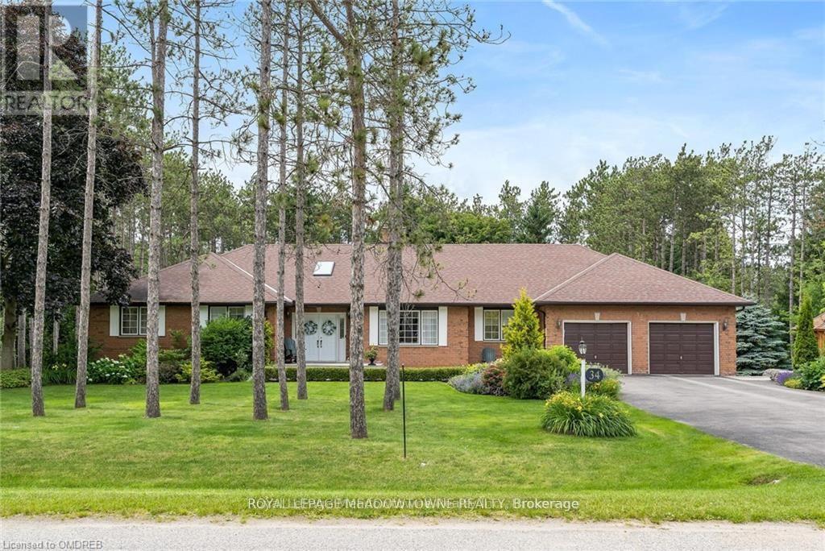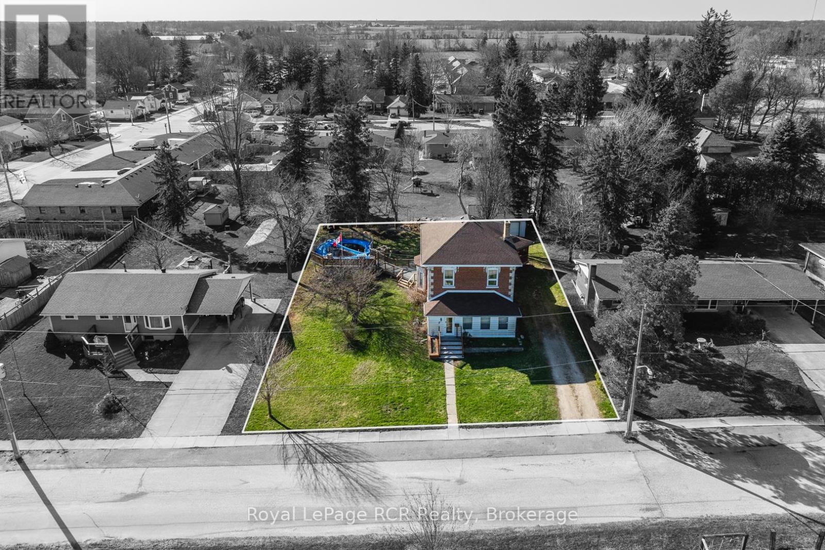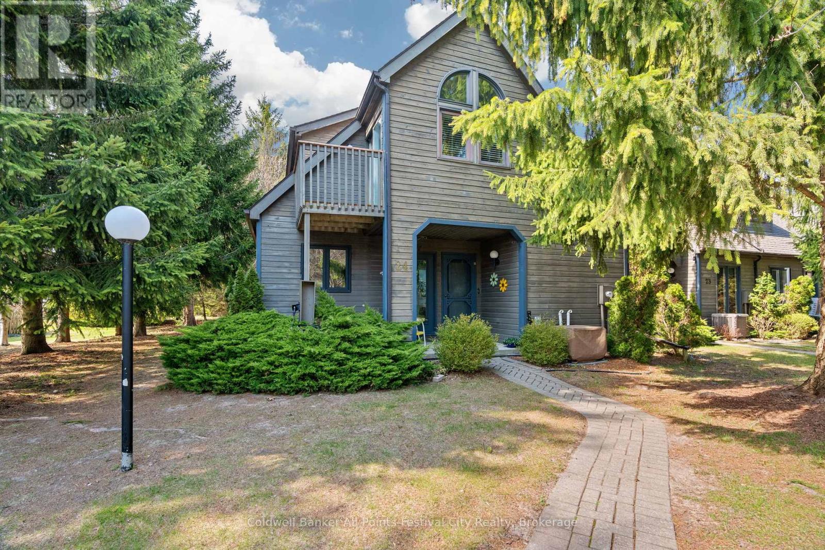Listings
56 Hill Street
South Huron, Ontario
Location, Location, Location! An absolute premium spot for your first home. Backs on to a park area and easy walking distance to Exeter's Famous Morrison Trail. It even has a view of the Ausable River. Spacious Eat-In Kitchen with plenty of cabinetry and huge window overlooking green space at the rear. Two generous sized bedrooms. Nice 4 piece bath combined with the main floor laundry. And best of all a large family room on the lower level with a walkout to the park. Spacious one car detached garage. Newer roof shingles on the house and garage. Curb Appeal Galore With This Property. What more could you ask for at this price??? (id:51300)
Coldwell Banker Dawnflight Realty Brokerage
186 Christie Street
Southgate, Ontario
- Property approved for the Conservation Land Tax Incentive Program, reducing taxes to approx. $2,200. New owners must reapply for eligibility.- Located on a private 8.1-acre lot at the end of a secluded cul-de-sac- Custom-built Barndominium with over 3,700 sq ft of living space- Open-concept design with: - Spacious eat-in kitchen featuring ample cabinetry, quartz countertops, center island, and pantry - Great room with wood fireplace and large dining area for hosting- Upper level includes: - 4 spacious bedrooms - Laundry room - Luxurious primary suite with 5-piece ensuite and walk-in closet- 6-car garage with: - Inside entry - Office space - Parking for 20+ vehicles in the laneway - Radiant heat throughout with separate controls for home and garage - Wrap-around deck, mature maple trees for syrup-making, and chicken coop- Pre-wired for hot tub with a 50-amp panel- Beautifully landscaped grounds providing a peaceful retreat. (id:51300)
Keller Williams Experience Realty
Unit 1 - 44 Huron Street
Central Huron, Ontario
NEAT & TIDY 2 Bedroom Main floor apartment in 4-plex. Just off the lights in Clinton. Walking distance to all amenities. Ideal place for retiree or single professional. 1-parking spot. Offers stackable laundry, eat in kitchen. $1450.00/ month including heat & water. Hydro extra. Available July 01. Credit check & references required. (id:51300)
K.j. Talbot Realty Incorporated
725292 12 Grey Road
Grey Highlands, Ontario
ANNUAL RENTAL - Fully renovated farmhouse near Markdale situated on 2+ acres with stunning landscaping & views is available fully furnished. Great relaxing, quiet location. This 3 bedroom, 2 bath sleeps 5 comfortably. The rare charm of this fully equipped home complete with Starlink high-speed internet, large terrace with BBQ and outdoor sauna accommodating 5. This home features heated stone & original pine flooring, a fully equipped kitchen w/ Viking gas stove & large island for cozy meals. There is also an open concept living space featuring vaulted ceilings, a dining room ready for entertaining & a wood stove for relaxing by the fire. Close to skiing and great hiking in the area for the enthusiasts. Fabulous location for all seasons. Available immediately. All utilities and grass/snow removal is included. Cleaning service is available at cost to renters. Pets considered. Rental application plus credit check is mandatory. (id:51300)
Century 21 Millennium Inc.
186 Christie Street
Hopeville, Ontario
Property approved for the Conservation Land Tax Incentive Program, reducing taxes to approx. $2,200. New owners must reapply for eligibility. - Located on a private 8.1-acre lot at the end of a secluded cul-de-sac - Custom-built Barndominium with over 3,700 sq ft of living space - Open-concept design with: - Spacious eat-in kitchen featuring ample cabinetry, quartz countertops, center island, and pantry - Great room with wood fireplace and large dining area for hosting - Upper level includes: - 4 spacious bedrooms - Laundry room - Luxurious primary suite with 5-piece ensuite and walk-in closet - 6-car garage with: - Inside entry - Office space - Parking for 20+ vehicles in the laneway - Radiant heat throughout with separate controls for home and garage - Wrap-around deck, mature maple trees for syrup-making, and chicken coop - Pre-wired for hot tub with a 50-amp panel - Beautifully landscaped grounds providing a peaceful retreat. (id:51300)
Keller Williams Experience Realty Brokerage
146 Gilmour Drive
Lucan Biddulph, Ontario
Welcome to Beautiful Lucan, Ontario. This Newer 2-story has great curb appeal and backs onto farm land for great privacy. Enjoy the bright morning sun in your already bright white modern kitchen with stainless steel appliances, sit up quartz top island, subway tile backsplash, pantry. Overlooking the eating area and cozy family room with a gas fireplace. The door from the eating area leads to a partially covered deck and a fully fenced backyard. Main floor laundry, upper level boasts a spacious master bedroom with walk-in closets, luxury 5-piece ensuite with soaker tub, and huge walk-in glass shower, also 2 other spacious bedrooms, a 4-piece bath. Lower-level bedroom, rec room, plus large 3-piece bath, + an unfinished storage area. All appliances included are in as-is condition. (id:51300)
Sutton Group Preferred Realty Inc.
10 Northumberland Street
Ayr, Ontario
Step into history with this remarkable property, the historic Canadian Bank of Commerce building, perfectly situated in the vibrant heart of downtown Ayr. If you're in search of a spacious and functional commercial or mixed-use building brimming with charm, your search ends here. Potential uses included retail, financial institution, office, tavern, dwelling unit (above), bed and breakfast, and so much more! This impressive three-story building begins with a street-level main floor featuring soaring ceilings and an abundance of natural light streaming in from three sides. The main floor includes an office, a vault, a washroom, and a large open reception area, ideal for greeting guests or serving as a blank canvas for your own creative ideas. It also offers ample parking out back for clients and staff. Upstairs, the space that was once a residence has been thoughtfully converted into additional office space, with room for 5 offices and a convenient kitchenette. On the third level, you'll discover even more space with 5 more beautifully appointed individual offices, perfect for a growing business. The unfinished basement offers ample storage and extra space to meet your needs. This building has been meticulously cared for, with numerous upgrades including a durable steel roof and two highly efficient geothermal heating and cooling units. Properties like this are a rare find, so don't miss your opportunity to own a piece of history today! (id:51300)
Royal LePage Crown Realty Services Inc. - Brokerage 2
25 Sheldabren Street
North Middlesex, Ontario
Under Construction. This striking new-build two-storey home in Ailsa Craig offers a perfect blend of modern design and small-town charm. The home features a sleek exterior accented with a mix of stone and modern siding, large black-framed windows, and a welcoming front porch. Inside, the main floor is open-concept and flooded with natural light, anchored by a cozy living area complete with a modern gas fireplace set into a floor-to-ceiling stone surround perfect for relaxing evenings. The kitchen boasts quartz countertops, minimalist cabinetry, a central island, and stainless-steel appliances, flowing seamlessly into the dining area with views of the backyard. Upstairs, you'll find three well-sized bedrooms, including a spacious primary bedroom with a walk-in closet and an ensuite bathroom featuring a glass walk-in shower and dual vanities. The two additional bedrooms are ideal for family, guests, or a home office setup, and they share a bright, well-appointed full bathroom. The unfinished basement offers a blank canvas for future expansion whether you're envisioning a home gym, recreation room, or extra bedrooms, the space is ready to be transformed. Located in the peaceful community of Ailsa Craig, this home combines modern comfort with a quiet, family-friendly atmosphere. Taxes and Assessed value yet to be determined. (id:51300)
Century 21 First Canadian Corp.
34 Pine Ridge Road
Erin, Ontario
Don't miss this exceptional 4-bdrm, 5-bath bungalow w/finished lower level * Nestled on a private 1-acre professionally landscaped lot, this home boasts numerous quality upgrades * You'll be surprised by the size & multiple living areas, including a family room w/fireplace & walk-out to deck, large dining area overlooking the living room w/vaulted ceilings & a stunning stone accent wall w/fireplace, and gorgeous sunroom addition w/heated floors & fireplace overlooking the backyard * At the heart of the home, the large updated kitchen has stainless steel built-in appliances, white cabinets & granite counters * It was designed with a love for cooking; offering ample counterspace & storage * The large windows in the kitchen, family room & sunroom bring the outside beauty in, creating a serene & seamless connection with nature * The spacious primary suite offers a walk-in closet, W/O to sunroom, and beautifully updated 5-pc ensuite w/quartz counters, heated floors, separate shower, and luxurious soaker tub w/jets * The other bedrooms are generously sized w/ample closet space * The lower level has a large living area, extra large bedroom, 3-pc bath & roughed-in kitchen plumbing + W/O to backyard * There are abundant gardens & trees for privacy, along with a 2-level deck, gazebo, and fenced area for children & pets * There's a handy storage/utility area with access from the home to the backyard through double doors; making it perfect for all your toys & garden equipment * The driveway & garage accommodates 8-10 cars, plus there's a concrete driveway for an RV or trailer * This home combines classic comforts with serene outdoor living, making it ideal for families, entertainers, & nature enthusiasts alike * Located in desirable Pine Ridge Estates ~ just minutes to Erin village with charming shops, restaurants, arena, community theatre & schools * For the outdoor enthusiast, theres plenty of trails, conservation areas, parks, tennis courts, golf courses, ski club & more! (id:51300)
Royal LePage Meadowtowne Realty
99 Maitland Street
Minto, Ontario
Charming Century Home with Pool, Workshop & Backyard Oasis-just in Time for Summer! Step into timeless charm and modern comfort with this 2-storey century home, ideally situated on a large lot near the end of a dead end street on the edge of Harriston. Full of warmth and character, this spacious family home features 3+1 bedrooms and 2 bathrooms, with soaring ceilings, large windows, original trim, and elegant details like crown moulding, decorative pillars, and a stunning curved staircase from the 1880s. The main floor offers a spacious open-concept living and dining area, a bright and inviting sunroom, a lovely kitchen with a central island, bay window and a convenient 2-piece bathroom. Upstairs, you'll find three generous bedrooms, a full bathroom, and a bonus room ideal as a home office, reading nook, or dressing room. Step outside into your own private oasis, complete with a large composite deck leading to a sparkling above-ground pool (installed in 2022), a charming cabin or bunkie perfect for sleepovers or playing games in the rain and a cozy campfire area made for evenings under the stars. A 24' x 16' detached shop provides extra space for hobbies, storage, or projects. With the front lawn overlooking open fields, this home offers a peaceful country feel while being just a short walk to local amenities including one block to the arena, two blocks to the public school and a quick walk to all the downtown offers. Additional features include a natural gas furnace (2021) with gas hookups for both the BBQ and pool, updated attic insulation (2022), an appliance package, and negotiable sunroom and cabin furniture. Wightman fibre internet is also available. Don't miss this unique opportunity to own a character-filled family home that perfectly blends historic charm with modern living just in time for summer holidays! (id:51300)
Royal LePage Rcr Realty
#24 - 76582 Jowett's Grove
Bluewater, Ontario
When only the Best will do! This fresh, brightly decorated condo in the sought-after Harbour Lights community in Bayfield offers comfort, style, and a serene setting. The beautifully remodeled kitchen features new countertops and flooring, while the spacious living room is highlighted by a cozy gas fireplace, large windows that frame the tranquil, tree-lined surroundings. All 3 bathrooms have been upgraded with new modern fixtures and colours. The main floor den offers versatility and could easily serve as a third bedroom. Upstairs, the extra-large primary suite impresses with a walk-in closet, ensuite bath, and patio doors leading to a private balcony. A generous guest bedroom completes the second level. The fully finished basement offers even more living space with family including a Theatre Room- ideal for entertaining or relaxing, plus a full 4pc bath. Step outside to enjoy a private patio, just steps from the inviting inground pool. All of this is just a short walk to the marina and Bayfield's vibrant waterfront lifestyle. Call today to check out real maintenance-free living. (id:51300)
Coldwell Banker All Points-Festival City Realty
9488 Wellington 124 Road
Erin, Ontario
Updated 3-Bedroom Home with Privacy and Charm in Erin, ON! Tucked away on a third of an acre just outside the village of Erin, this charming one-and-a-half-storey home offers the perfect blend of tranquility and convenience. Backing onto protected conservation land, you'll enjoy uninterrupted, serene backyard views for years to come. Inside, you'll find 3 spacious bedrooms and 2 bathrooms, including an ensuite off the primary bedroom. The entire home has been fully renovated and freshly painted, with a newly updated kitchen and bathrooms that combine modern style with everyday comfort. Over the past 6 years, the windows have been replaced, and new exterior siding has been added. Plus, a brand-new roof in 2025 adds a refreshed look and improved energy efficiency. Outside, the property truly shines. The detached, heated, and insulated 2-car garage/shop offers 11 ceilings, making it perfect for vehicles, projects, or even the possibility of installing a car lift. This garage provides an exceptional level of functionality not often found in this price range. The large paved driveway can accommodate multiple cars, work vehicles, or even a transport truck and trailer. The expansive backyard features a large deck, a cabana, and a hot tubideal for relaxing or entertaining guests. There's also plenty of space to expand and create your dream outdoor retreat. This private oasis is still just 30 minutes from the 401 and the Greater Toronto Area (GTA), offering a perfect balance of privacy and accessibility. Families will appreciate the proximity to schools, including Brisbane Public School, just down the road. This property offers exceptional value with the combination of a beautifully updated home, a spacious detached garage/shop, and a private settingan opportunity you wont find elsewhere! (id:51300)
Real Broker Ontario Ltd.

