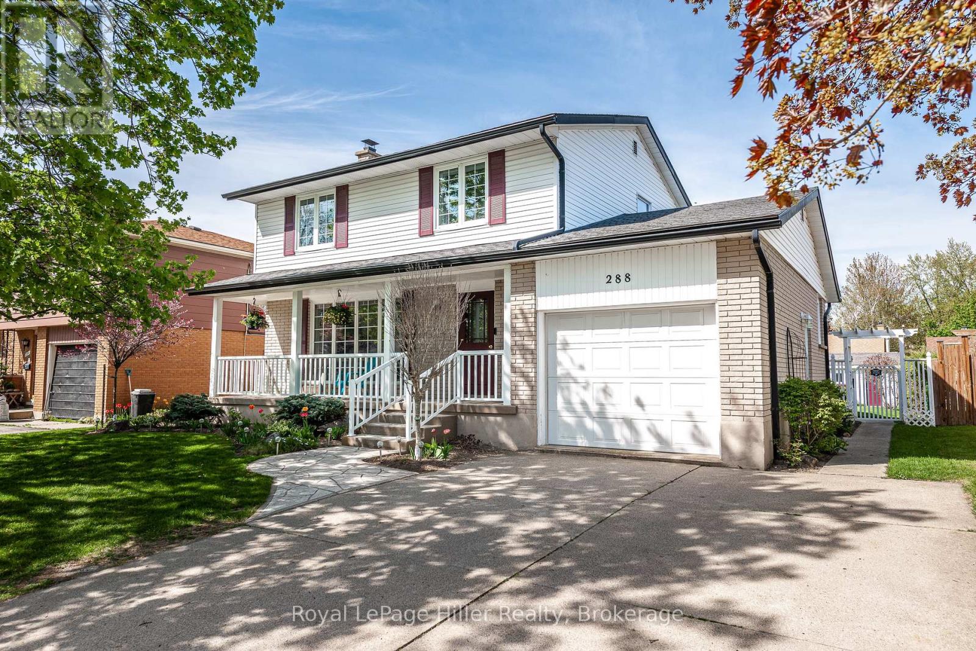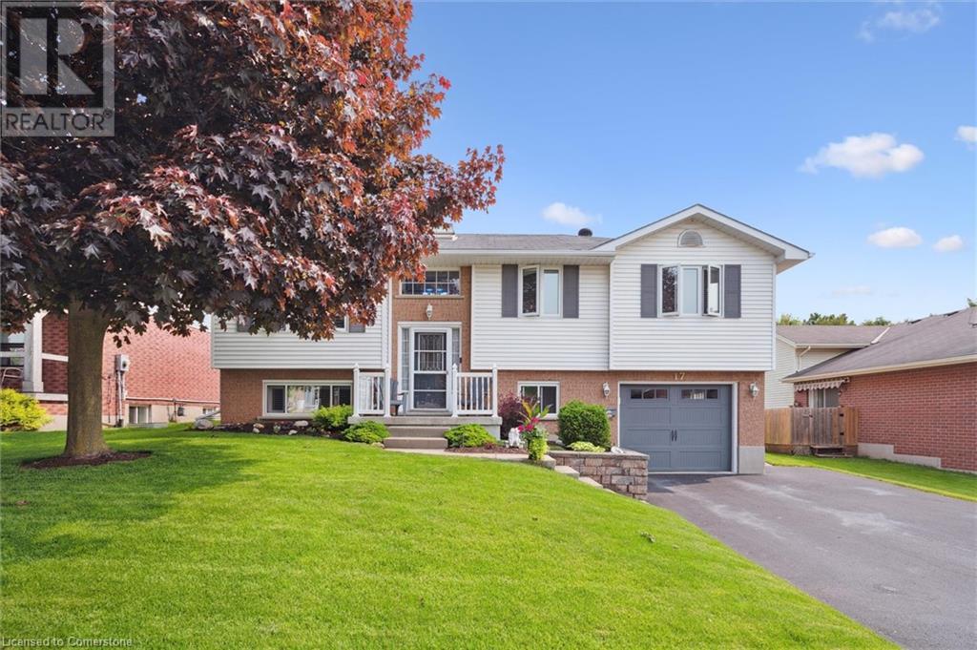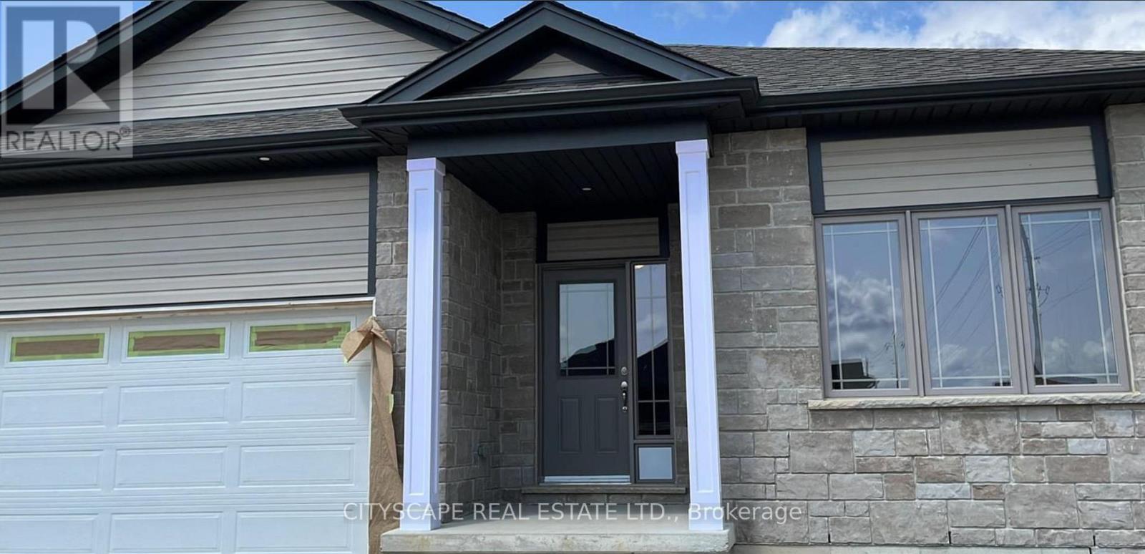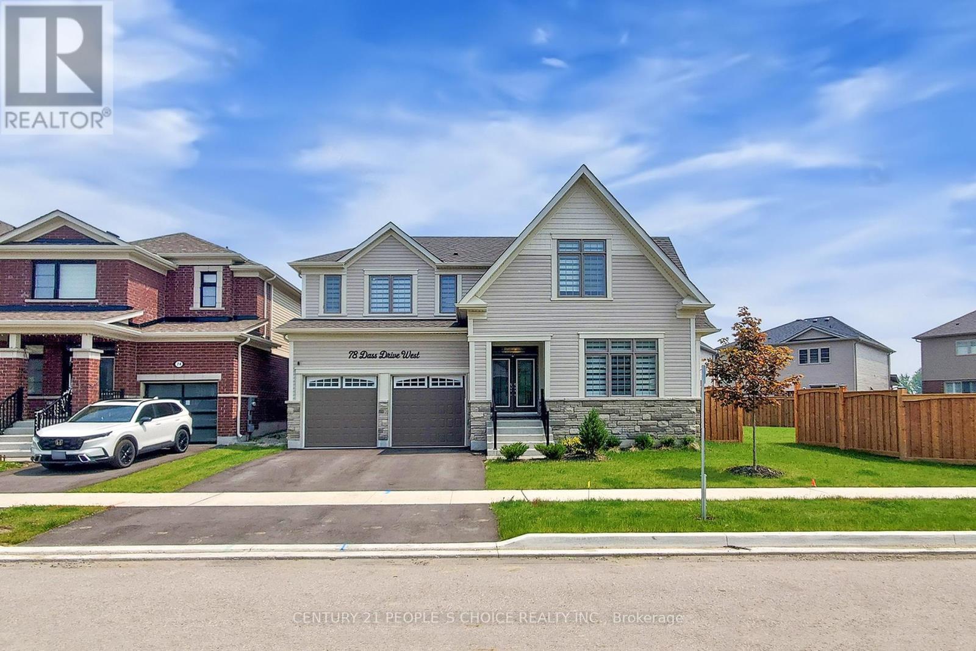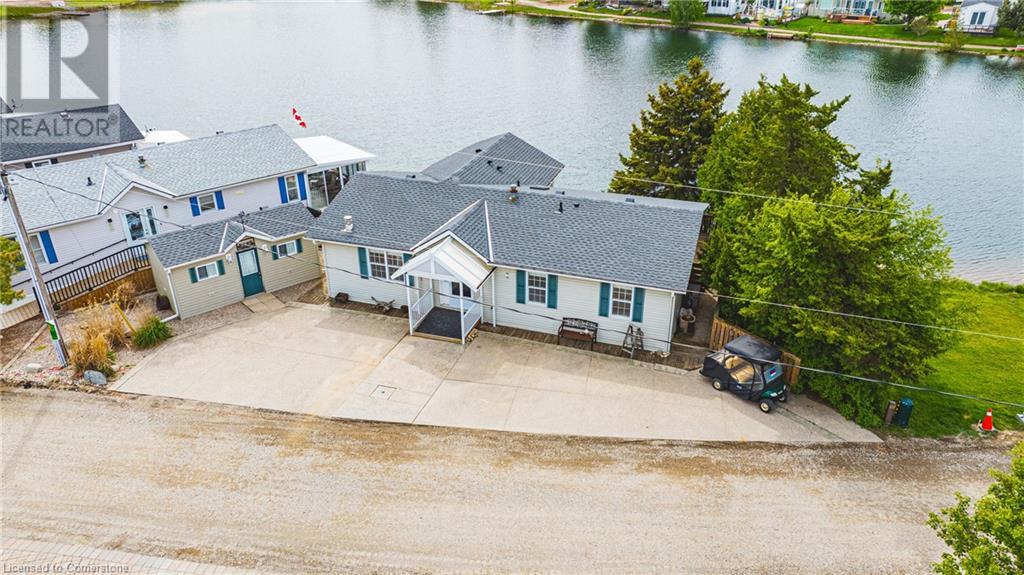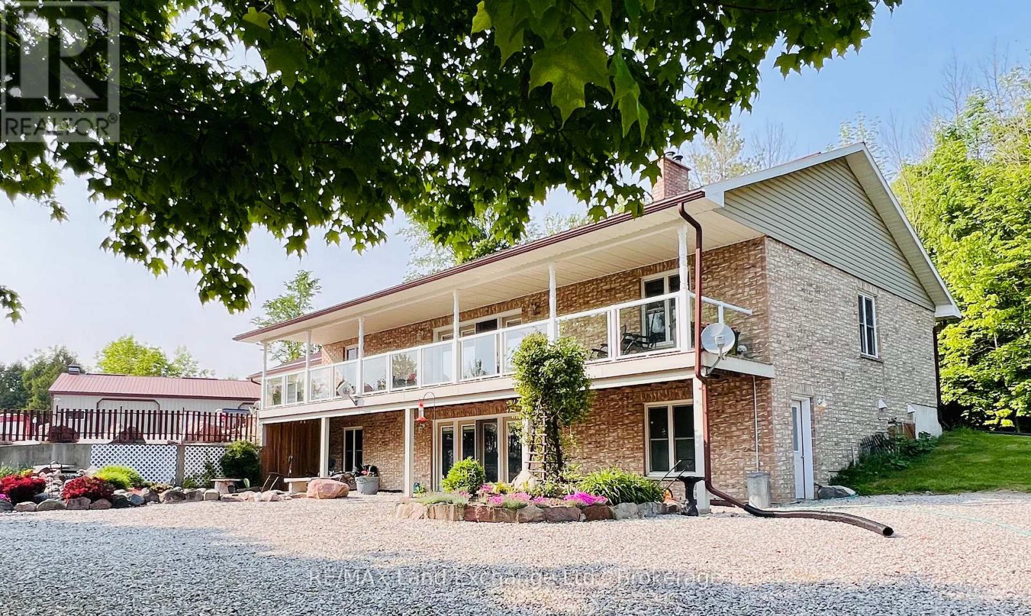Listings
288 Britannia Street
Stratford, Ontario
This spacious family home offers everything you need! Featuring 3 bedrooms, 3 bathrooms, and three beautifully finished levels of living space, this home is perfect for growing families. Enjoy the convenience of a covered front porch and an L-shaped open living/dining area that flows into the kitchen with sleek stainless steel appliances. Main floor laundry with a 2pc bathroom adds to the ease of living. Upstairs, the master bedroom boasts a walk-in closet and a 3pc ensuite, while the additional 2 bedrooms share a well-appointed 4pc bathroom. The finished basement includes a cozy rec room with a stunning fireplace feature, plus separate storage areas for added convenience. Step outside to your very own backyard oasis with an extra-large inground heated pool, poolside bar with electricity, and a private composite deck perfect for summer entertaining. A double wide private driveway and attached garage complete this amazing home. Located just minutes from schools, shopping, and the rec-center, this property has it all! Interior painted 2025, ensuite sink and toilet 2025, composite deck 2024, front porch railings 2024, updated interior doors. Don't miss your chance to view it. Call your REALTOR today! (id:51300)
Royal LePage Hiller Realty
127 Gerber Meadows Drive
Wellesley, Ontario
Situated on a sprawling 1/4 acre pie-shaped walk-out lot, this quality built and impeccably maintained brick bungalow offers a blend of classic appeal and modern comfort. Picture yourself enjoying a morning coffee on the welcoming front porch or an evening unwinding on the covered rear deck, captivated by the vibrant hues of a breathtaking sunset. This stunning 3 bedroom, 2 bathroom home offers elegant hardwood and tile flooring throughout the main floor, a warm and inviting living room with gas fireplace, a beautifully appointed kitchen with excellent storage and island with breakfast bar, spacious dining area with access to the deck as well as the ease of a main floor laundry room. The open and bright walk-out basement, has a garage walk-up, it is studded and insulated for easy finishing and customization, presenting a blank canvas for your creative vision and personalized finishing touches. This property offers plentiful exterior space, an abundance of interior style and a host of desirable amenities. (id:51300)
RE/MAX A-B Realty Ltd Brokerage
161 Nelson Street Unit# 3
Stratford, Ontario
Brand New Luxury 2 Bed / 1 Bath – Stratford, ON Welcome to your new home! This brand new luxury unit in a semi-detached home offers high-end finishes, a private backyard, and your own private entrance. Located just a 10-minute walk to downtown Stratford, you'll be close to shopping, restaurants, parks, and Stratford General Hospital. Unit Features: 2 spacious bedrooms, 1 modern bathroom, Open-concept layout, Stainless steel appliances (fridge, stove, microwave, dishwasher), In-suite washer & dryer, Quartz countertops, A/C and heating, 1 parking spot, Quiet, well-maintained neighbourhood. Available for July 1st, 2025 (id:51300)
Exp Realty
18 Sauble River Road Unit# 6
Grand Bend, Ontario
Beachside Bliss in Grand Bend – Carefree Condo Living at Its Best! Welcome to the perfect blend of coastal charm and modern convenience in the heart of Grand Bend! This spotless, bright, cheerful and exceptionally maintained 2-bd, 3-bath townhouse condo is fully finished on all three levels and offers the ideal spot for entertaining and enjoying your best life. Step into a bright and airy living room that flows seamlessly into a stylish modern kitchen, equipped with stainless steel appliances and stone countertops. The main floor features a well-appointed powder room and walkout access to a stunning back deck overlooking the peaceful canal leading to beautiful Blue Lake Huron—perfect for morning coffee or sunset glasses of wine. Two upper generously sized bedrooms offer ample natural light and plenty of closet space, creating a comfortable and relaxing haven. The lower level is fully finished with coastal knotty pine walls and ceilings exuding warmth and charm. Enjoy the built-in bar, perfect for entertaining, or easily transform part of the space into a third bedroom with the simple addition of an egress window. Say goodbye to exterior upkeep—your doors, windows, decking, roof, snow removal and all outdoor maintenance are covered in the low condo fees.. effortless homeownership. Snowbird?? No worries here...they take care of it all...you just go and come back to serenity during the summer months! Just a short walk away, Grand Bend Beach awaits with its sun, sand, and surf, while the downtown offers boutique shops, dining, and entertainment. Nestled in a peaceful pocket, off of Main St, the home lets you enjoy tranquility while still being close to the action. With two owned parking spots right outside you door, you’ll never have to search for space. Whether you’re looking for a permanent residence or a seasonal getaway, this condo delivers the best of both worlds. This is more than a home—it's a lifestyle. Schedule a tour today and start living the good life! (id:51300)
Coldwell Banker Peter Benninger Realty
37 Kenneth Fried Place
New Dundee, Ontario
Welcome to a rare opportunity on Kenneth Fried Place, New Dundee’s most sought-after and quiet cul-de-sac. This beautifully upgraded 2-storey, 4-bedroom home blends modern luxury with timeless charm, backing onto mature trees and peaceful greenspace. Just steps from New Dundee Public School - one of Ontario’s top-ranked elementary schools with a flawless Fraser Institute score of 10 - this is the ideal setting for family life. The main floor offers a bright, flowing layout perfect for daily living and entertaining, with a functional kitchen that opens to a large deck (with gas BBQ line) and scenic backyard. Upstairs features four spacious bedrooms with rich hickory hardwood flooring (2022). The primary suite includes the added comfort of heated floors. The custom re-imagined staircase dazzles with detailed railings and the plush carpet runner adds refined character. California shutters throughout provide timeless elegance and light control. Additional recent updates include a high-efficiency furnace (2021), and a new driveway (2022). The partially finished basement impresses with lofty 9-foot ceilings, large light-filled windows, and rough-ins for a gas fireplace and bathroom - ready for future expansion. A dedicated home office adds convenience for uninterrupted work or study. In a warm, close-knit community where kids ride bikes freely and neighbours know each other by name, this move-in-ready home offers small-town living at its finest. Best of all, you’re only 2 km’s to Kitchener, and a 10-minute drive to the 401. A rare chance to own a forever home in New Dundee’s most cherished neighbourhood. Please enjoy the virtual tour and detailed floorplans. Don't hesitate on this one, contact your Realtor to schedule a private viewing today. Welcome Home! (id:51300)
RE/MAX Twin City Realty Inc.
17 Keating Dr
Elora, Ontario
Welcome to your next home in the picturesque town of Elora! This beautifully maintained raised bungalow offers comfort and space in a desirable community setting. Featuring 2 spacious bedrooms and 2 full bathrooms, this home is perfect for young families, downsizers, or anyone looking for a peaceful community setting with modern comforts. Step into a bright, open-concept living area where natural light pours through newly updated windows, creating a warm and inviting atmosphere. The kitchen is a true standout with sleek quartz countertops and ample cabinetry ideal for entertaining or quiet nights in. Need more space? The upper-level laundry room offers the potential to be converted into a third bedroom, adding versatility and value to the home. Downstairs, you'll find a private office and den in the lower basement, perfect for remote work or a quiet study area. Outside, enjoy a large yard with a generous deck, perfect for summer BBQs, morning coffee, or relaxing with a book under the trees. Located just minutes from Elora’s historic downtown, scenic trails, and the Grand River, this home offers the perfect blend of small-town charm and modern convenience. Don’t miss your opportunity to own this lovely home in one of Ontario’s most sought-after communities. (id:51300)
Keller Williams Home Group Realty
122 Ellen Street
North Perth, Ontario
New built Corner Single Detached Home By Reid's Heritage homes and nestled within the new Atwood Station Community! Soaring 9' ceilings that created an immediate sense of space and elegance. With a generous 1584 square feet of living space, this home offers the perfect blend of functionality and style. This beautiful house boasts high ceiling in the basement, allowing you plenty of space to customize and create your ideal living space or a separate rental apartment! Rough-ins for a separate bathroom are already done and the simple open, spacious layout of the basement makes it easy to add more 3-4 rooms as well! with provision for side entrance. Don't miss this brand-new luxury home in the Atwood Station Community! Motivated Seller. (id:51300)
Cityscape Real Estate Ltd.
78 Dass Drive W
Centre Wellington, Ontario
*Welcome to 78 Dass Drive West, Fergus A Showcase of Modern Elegance and Functionality*Located in the sought-after *Storybrook subdivision* and built by *Tribute Homes, this beautifully designed *Williams layout offers meticulously crafted living space* on a premium *oversized corner lot*. Blending contemporary luxury with everyday comfort, this 4-bedroom, 3.5-bathroom home is ideal for growing families or those who love to entertain.Step inside and be greeted by soaring ceilings, *vinyl laminate flooring throughout, and a stunning **oak staircase* that adds timeless charm. The heart of the home is the *gourmet kitchen, featuring **quartz countertops, **GE Café Series appliances, and **counter-height vanities* in the adjoining bathrooms. Entertain in style with a seamless flow into the open-concept living and dining areas, accented by *custom feature walls, **pot lights, and a cozy **gas fireplace with custom media centre*.Retreat upstairs to spacious bedrooms with *custom closets, designer bathrooms equipped with **Moen Rizon faucets, and a **custom glass shower enclosure* in the primary ensuite. Thoughtful upgrades like *zebra blinds, an **oversized patio door, and a **separate mudroom entrance* add both luxury and practicality. The fully fenced yard features an *irrigation sprinkler system* and plenty of space for outdoor enjoyment. With an *upgraded electrical panel, **EV-ready setup, **water softener, **purifier*, and more this home is future-ready. This is not just a home its a lifestyle upgrade in one of Fergus most desirable communities. (id:51300)
Century 21 People's Choice Realty Inc.
2 Hemlock Crescent Pvt
Puslinch, Ontario
Welcome to 2 Hemlock Crescent – Spacious 3-Bedroom Home on the Lake! Experience the perfect blend of comfort and community in this beautifully maintained 3-bedroom, 2-bathroom home located in the sought-after Mini Lakes community of Puslinch. With 1,248 sq ft of thoughtfully designed living space, this residence offers an ideal setting for families, downsizers, or anyone seeking a tranquil lifestyle with modern conveniences. The spacious open-concept layout seamlessly connects the living, dining, and kitchen areas, creating an inviting atmosphere for both everyday living and entertaining. A recent addition to the home was a stunning sunroom overlooking the lake! Set on a generous 109' x 85' lot, with 41' of shoreline and a large dock over the water. The home features a triple-wide driveway, a powered shed, and plenty of outdoor space to enjoy relaxing, or hosting friends and family. Mini Lakes is the most sought-after Lifestyle Community in Southern Ontario. Located only 5 minutes from the bustling South end commercial area of Guelph, it provides all the necessary amenities for shopping, entertainment, and healthcare. Also, just 5 minutes from the 401 at HWY 6 between Kitchener and Milton. A home in Mini Lakes is ideal for empty nesters looking to slow down, and just as appealing to first time buyers wanting more than a parking lot view from an apartment balcony. Residents here enjoy spring fed lakes, fishing, canals, heated pool, recreation centre, bocce courts, library, trails, gardens allotments, walking clubs, dart leagues, golf tournaments, card nights, etc... Every home has been built indoors at a climate-controlled facility, offering a clear advantage in material protection and superior quality control over standard stick-built construction of a typical city subdivision. Come see for yourself. Book a private tour right now! (id:51300)
RE/MAX Real Estate Centre Inc.
390 Paradise Lake Street
Huron-Kinloss, Ontario
Escape to the serene countryside of scenic Kinloss Township, where rural charm meets modern comfort on this picturesque 50 acre retreat. With approximately 13 acres of open, workable land and the balance in tranquil pine & hardwood forests complete with trails and natural wetlands, this property is a haven for those seeking space, privacy, and a connection to the land. The custom-built bungalow offers timeless quality with an open-concept layout, featuring custom kitchen with huge island & granite countertops, four bedrooms, and two full baths. A full walkout basement and attached double garage add functionality, forced air heating and central air, while cozy woodstoves one on each level create a warm, inviting atmosphere throughout the seasons. Outdoors, you'll find everything you need for a self-sustaining lifestyle or peaceful rural getaway spacious drive shed, lean-to wood storage, a small barn for livestock, and even a charming log cabin tucked into the woods, hand-built from timber harvested and hewn right from the property. Whether you're looking to cultivate the land, raise a few animals, or simply soak in the beauty of nature, this property is a rare opportunity to live the good life surrounded by trees, trails, and timeless craftsmanship. A truly special setting where dreams take root. (id:51300)
RE/MAX Land Exchange Ltd.
8430 175 Road
North Perth, Ontario
GET OUTTA TOWN! Perfect one acre country spot surrounded by farmland and serenity. Get away from the hustle and bustle to this 3+1 bedroom, 2 bathroom, side split perched high on a hill. This move-in ready home has been updated with a new steel roof and new furnace. The one acre parcel has ample parking and plenty of room to build your shop, man-cave, or she-shed. You'll love the location just down the road from the quiet village of Kurtzville and only 5 minutes from shopping, golf, hospital, and more in the busy town of Listowel. An acre in the country. It's what everyone wants and they don't come along very often! ** This is a linked property.** (id:51300)
Kempston & Werth Realty Ltd.
99 Maple Street
Drayton, Ontario
Our Most Popular Model. Meet the Oxford 2, a 2,225 sq. ft. home blending timeless elegance with modern functionality. Enter through grand double doors into a welcoming open-concept main floor, featuring 9’ ceilings, laminate flooring throughout, and a stylish kitchen boasting quartz countertops and a walk-in pantry for maximum convenience. The upper floor offers three spacious bedrooms and a luxurious primary suite, complete with laminate custom regency-edge countertops with your choice of color in the ensuite and a tiled shower with an acrylic base. Additional highlights include a basement 3-piece rough-in, a fully sodded lot, and an HRV system—all backed by a 7-year warranty. Ideally situated near Guelph and Waterloo, this home offers peace and accessibility. (id:51300)
RE/MAX Real Estate Centre Inc. Brokerage-3
RE/MAX Real Estate Centre Inc.

