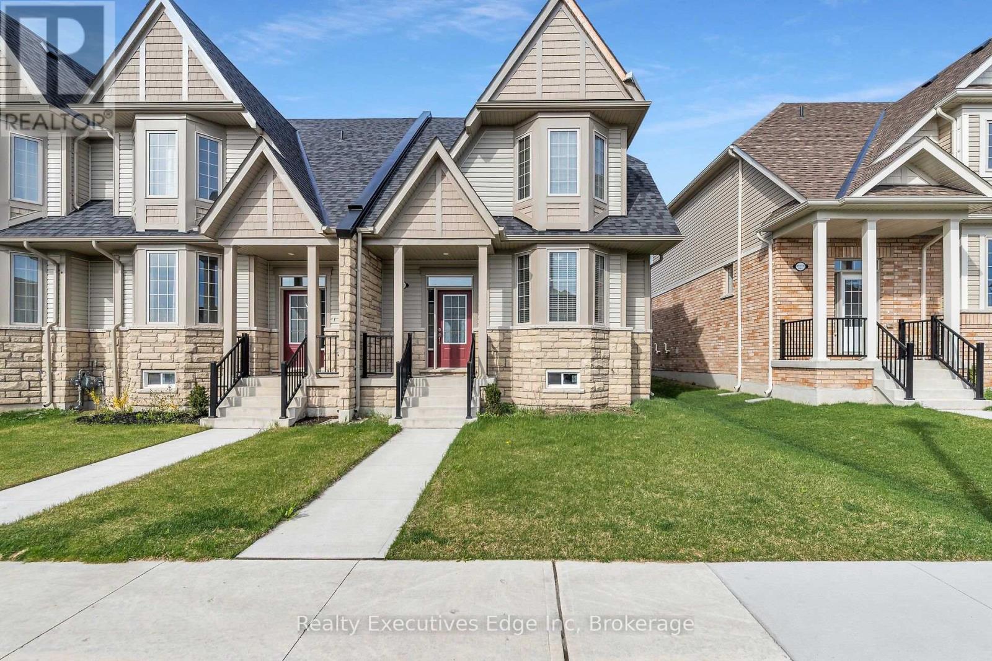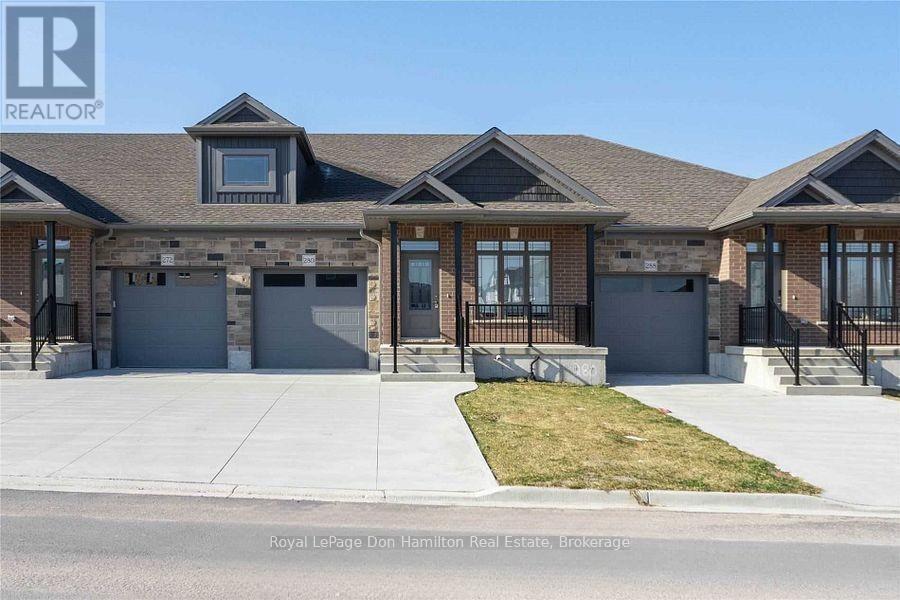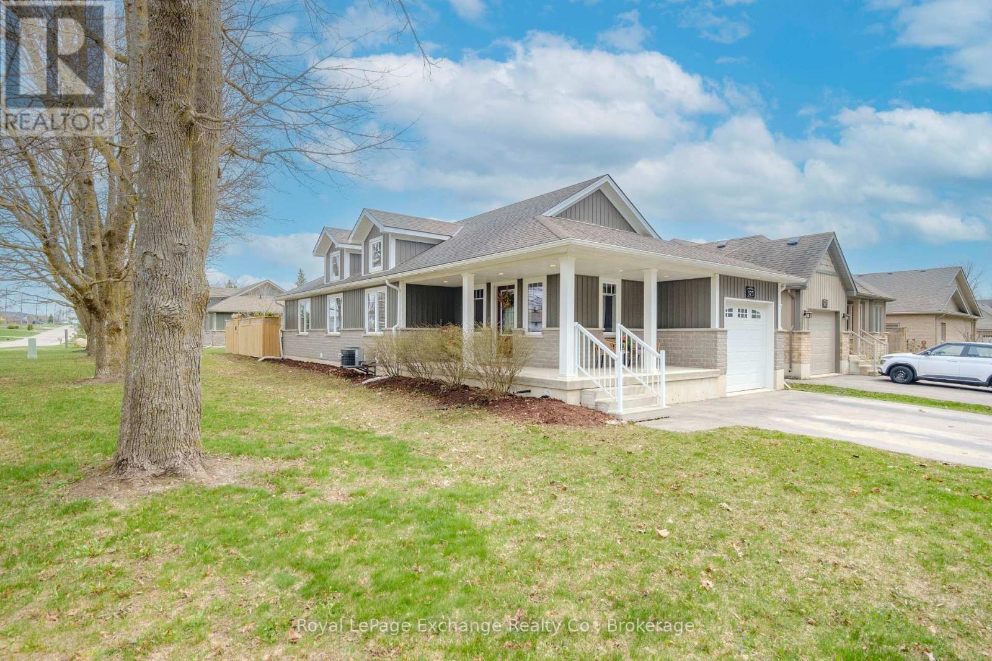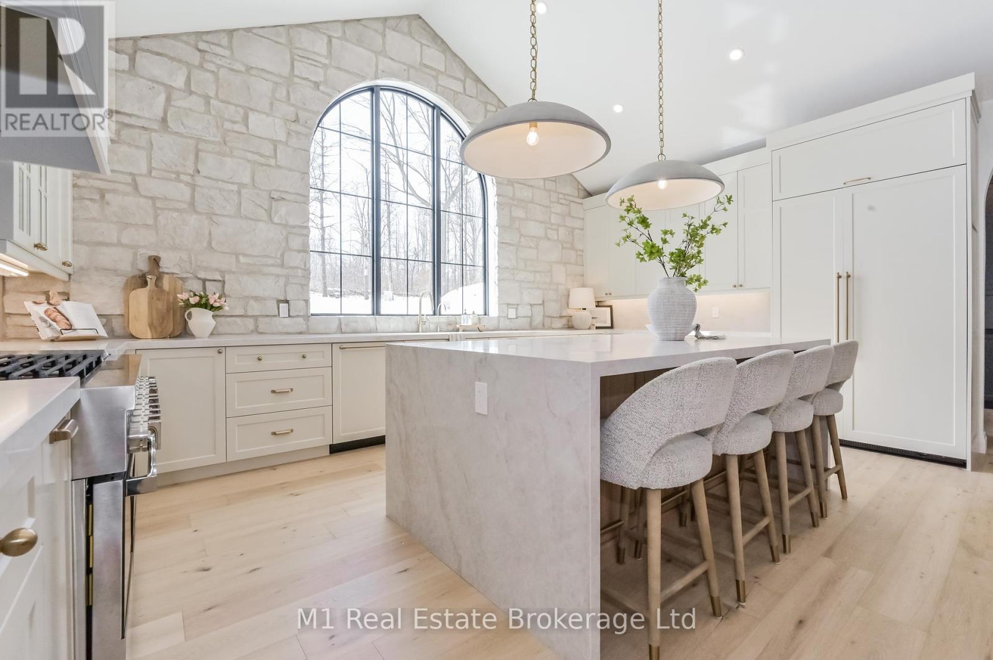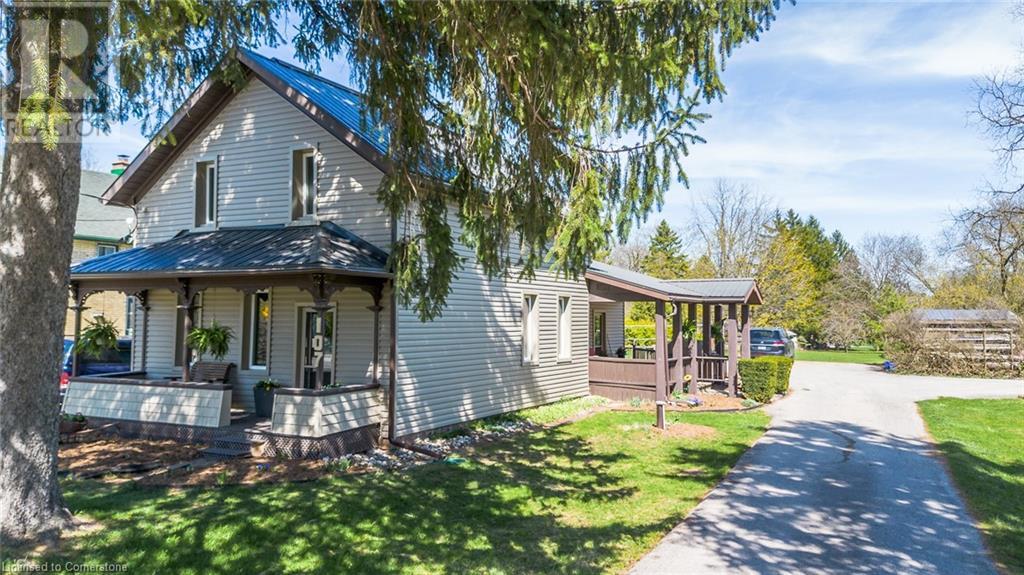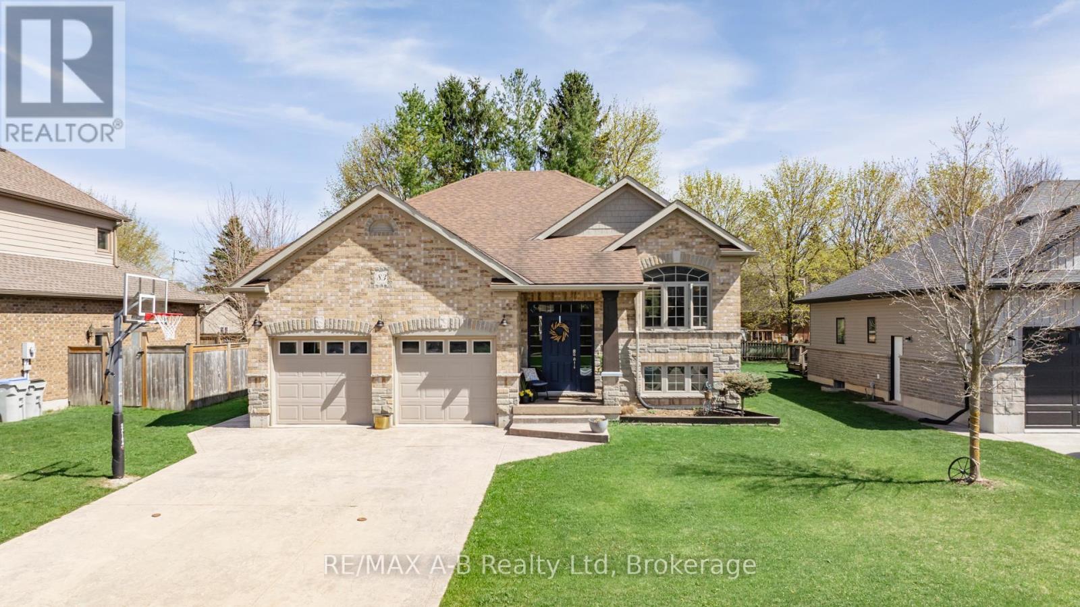Listings
5 - 210 Farley Road
Centre Wellington, Ontario
Welcome to 5-210 Farley Rd! The PERFECT townhouse is now on the market! This immaculate 2-storey 2,100+ sq.ft. Corner Unit features 3 bedrooms, 2.5 bathrooms and a 2-car Garage. Walk into this bright home and take in the 9ft ceilings and oversized windows. The layout is fantastic, with the formal living and dining room right off the entrance, perfect for family living and entertaining. Theyll lead you directly into the heart of the home - the Kitchen, a chefs dream! Ample storage and counter-space, stainless steel appliances, plus a large island, complete with a breakfast bar and dining area. The great room offers even more space, with built-ins and a cozy gas fireplace; its the perfect spot for movie night. Completed by a main-floor laundry room and mud room with garage access. Upstairs, youll find a full bathroom and 2 generously sized bedrooms. The master suite is luxurious, with a private 4-piece ensuite and walk-in closet. In the basement, youll find immense potential! Unfinished with a rough-in for a bathroom, envision maybe a home office? The ultimate recreation room? Its yours to create! The backyard is private and fully fenced, with a beautiful patio and green space, its a great summer oasis! Perfectly situated in a quiet family-oriented neighborhood in desirable Fergus, close to many parks, trails, and amenities. Dont miss your opportunity - schedule a safe and private showing today! (id:51300)
Realty Executives Edge Inc
280 Keeso Lane
North Perth, Ontario
Looking for an almost new home to lease? This is a great opportunity for you! 2 bedrooms upstairs & a basement just waiting for the finishing touches. New water heater & water softener. Lots of entertaining room in the kitchen/dining areas, with patio doors leading to the back raised deck, which is perfect for summer BBQ's. Call your REALTOR today to schedule your private showing. (id:51300)
Royal LePage Don Hamilton Real Estate
375 Kincardine Street N
West Grey, Ontario
Discover your perfect home at 375 Kincardine Street N in the vibrant and welcoming town of Durham, Ontario. This beautifully maintained detached home is located in an ideal area of town and situated on a large corner lot with mature trees. With impressive curb appeal, the home features a welcoming covered front porch and a fenced rear yard offering privacy and a safe space for children or pets to play. Inside, you'll find an airy open-concept layout with vaulted ceilings that create a bright and spacious feel throughout the main level. The home offers two generously sized bedrooms and a full bathroom upstairs, ample sized kitchen with an island, dining and living space - along with a large, functional entryway perfect for busy households. The fully finished lower level continues to impress with two additional bedrooms, a second full bathroom, a dedicated laundry room, plenty of storage and a cozy rec room ideal for family gatherings or movie nights. Whether you're upsizing, downsizing, or searching for your first family home, this move-in-ready gem offers both beauty and comfort in a prime location. Don't miss out on this opportunity, schedule your showing today! (id:51300)
Royal LePage Exchange Realty Co.
81 - 1294 8th Concession Road W
Hamilton, Ontario
Motivated Seller! Welcome to 81 Park Ln, Freelton - an inviting retreat nestled within the serene Beverly Hills Estate Year Round Park. This charming 3-bedroom, 1-bath mobile home offers a perfect blend of comfort and convenience, making it an ideal choice for those seeking a peaceful residential community. Step inside to discover a warm and welcoming living space, thoughtfully designed to maximize both functionality and style. The open-concept layout seamlessly connects the living room, dining area, and kitchen, creating a spacious environment perfect for entertaining or simply relaxing with family. Situated in the tranquil Beverly Hills Estate Year-Round Park, this property boasts a beautifully landscaped lot with mature trees and lush greenery, providing a picturesque backdrop for outdoor activities. Residents of the park enjoy access to a range of amenities, including walking trails, recreational facilities, and community events, fostering a friendly and vibrant neighborhood environment. 81 Park Ln is more than just a home; it's a lifestyle. Experience the tranquility and charm of park living while being conveniently located near local shops, dining, and major highways for easy commuting. Don't miss the opportunity to make this delightful mobile home your own. (id:51300)
RE/MAX Twin City Realty Inc.
19 Dover Lane
Centre Wellington, Ontario
Look no further for luxurious living in the heart of Fergus! Close to all amenities, fine dining, parks, and the historic charm Fergus has to offer, we proudly present this exquisite, fully customized, fully finished, 2+1-bedroom, 3-bathroom bungalow with every modern update imaginable. Maintenance free landscaping with turf, concrete walkways and massive back patio for entertaining overlooks stunning perennial gardens with numerous varieties of trees, flowers and perennials that bloom all year long. Large foyer invites guests with double closet, wood accent wall, glass railing/custom maple staircase and flows into the open concept kitchen/living/dining room boasting leather granite counters, 10' breakfast bar, top of the line black stainless steel appliances, floor to ceiling cabinets, undermount lighting, 9' ceilings, custom leather granite accent wall with built in tv and huge sliding doors with transom windows which walks out to back patio. Primary bedroom with walk in closet & custom 3-piece ensuite with walk in shower. Additional bedroom and custom 4-piece bathroom complete the main level. Lower level features spectacular rec/games room with custom 3D accent wall, enormous built in tv, huge laundry room, 3rd bedroom, 3-piece bathroom and storage room. **EXTRAS** Custom updated trim, doors, exquisite lighting, speaker system throughout, blink cameras, custom electronic blinds - the list doesn't end! (id:51300)
Royal LePage Rcr Realty
433 South River Road
Centre Wellington, Ontario
Discover unparalleled luxury at 433 South River Road, nestled in one of Elora's top neighbourhoods, steps from the Grand River. This stunning home sits on a sprawling 1-acre lot, which will be fully graded, blending elegance and function. Step inside to engineered hardwood flooring and 9-foot ceilings throughout. The chef's dream kitchen features 16-foot cathedral ceilings, Taj Mahal quartz counters and backsplash, Jenn-Air appliances stove with a flat top, a built-in fridge, a dishwasher, and a massive south-facing window flooding it with light. Adjacent, the dining area dazzles with built-in storage, glass doors, a bar fridge, and a walk-in butler's closet with a wet bar. The master suite is a retreat with a floor-to-ceiling stone fireplace, cathedral ceilings, and a custom closet with built-ins. Its spa-inspired bathroom has a double vanity, soaker tub, huge shower with rainfall head, and heated floors; laundry is just steps away. All four bedrooms offer walk-in closets. Stunning light fixtures add sophistication. Find a mudroom with storage and a bench, an attached double-car garage with 9-foot doors, and a loft perfect as an office or extra space. A 21x24 detached garage will be built and included. The unfinished basement, with 9-foot ceilings and a separate garage entrance, awaits your touch. Outside, composite decking graces the porches, the driveway will be paved, and the stone-front, board-and-batten exterior impresses. This is luxury redefined, a rare Elora gem waiting for you. (id:51300)
M1 Real Estate Brokerage Ltd
107 Woolwich Street S
Breslau, Ontario
Opportunity knocks; this charming 3 bedroom century home, in the heart of Breslau, has a truly unique feel. From the large sun filled windows, the high ceilings, craftsman staircase, covered wooden deck overlooking the treed and landscaped yard, peacefulness abounds. Surprisingly the renovations like the large modern Kitchen with granite counter top, stainless appliances and pot lights to newer flooring, the steel roof, newer vinyl windows and front porch blend well with the age of this home. In addition to the spacious Kitchen, the main floor has a separate living room and family room. The laundry + 4 pc bath is also on this level. This home is situated on a beautiful fully landscaped lot which is .764 acres and great for family activities and campfires. There is more...the current zoning is MU3 (MIXED USE 3) and allows various residential and commercial uses (subject to current regulations). Personal viewings are recommended to appreciate this property. (id:51300)
Royal LePage Wolle Realty
28 Joseph Street
Breslau, Ontario
You have been searching for this one! Tired of living elbow to elbow with your neighbour? Country so close to the City! This beautifully maintained 3 bedroom bungalow sits on a landscaped 72 x 203 foot lot! (just over .33 of an acre!). This home has something for every member of your family. A gorgeous updated white kitchen dazzles with jet black quartz countertops, a corner Lazy Susan cabinet, an over the range microwave and a handy 5 foot built-in buffet with glass cabinet doors and deep banquet drawers to offer maximum storage space! You can just envision yourself enjoying the large 17 x 10 foot three season sunroom finished with 6 sun drenched windows and luxury plank flooring. The oversized garage would be perfect for the would-be mechanic or tinkerer! Just look at your backyard retreat! A deep, fenced yard featuring a stone patio, party-sized pergola and a convenient storage shed at the rear! Here are just some of the fantastic updates and extras. All main floor windows are vinyl, low maintenance. The main floor showcases attractive luxury vinyl plank flooring “Montmorency” by Corelogic. The hi-efficiency Luxaire furnace was replaced in 2018 and the home has a 200 amp electrical service. Don’t let this opportunity pass you by. (id:51300)
RE/MAX Solid Gold Realty (Ii) Ltd.
1294 8th Concession Road W Unit# 81
Flamborough, Ontario
Motivated Seller! Welcome to 81 Park Ln, Freelton—an inviting retreat nestled within the serene Beverly Hills Estate Year Round Park. This charming 3-bedroom, 1-bath mobile home offers a perfect blend of comfort and convenience, making it an ideal choice for those seeking a peaceful residential community. Step inside to discover a warm and welcoming living space, thoughtfully designed to maximize both functionality and style. The open-concept layout seamlessly connects the living room, dining area, and kitchen, creating a spacious environment perfect for entertaining or simply relaxing with family. Situated in the tranquil Beverly Hills Estate Year-Round Park, this property boasts a beautifully landscaped lot with mature trees and lush greenery, providing a picturesque backdrop for outdoor activities. Residents of the park enjoy access to a range of amenities, including walking trails, recreational facilities, and community events, fostering a friendly and vibrant neighborhood environment. 81 Park Ln is more than just a home; it's a lifestyle. Experience the tranquility and charm of park living while being conveniently located near local shops, dining, and major highways for easy commuting. Don't miss the opportunity to make this delightful mobile home your own. (id:51300)
RE/MAX Twin City Realty Inc.
RE/MAX Twin City Realty Inc. Brokerage-2
96 Clayton Street
Mitchell, Ontario
Discover the perfect blend of comfort and style in this brand new semi-detached home! This brand new 1,503 sq. ft. semi-detached bungaloft by Alpine Homes offers modern design, upscale finishes, and a premium 5-piece LG appliance package. The exterior showcases timeless stone and board & batten, a 19-ft wide driveway, and added privacy with a green alley between homes. Inside, enjoy 10.5-ft tray ceilings, 8-ft doors, engineered hardwood, and large windows for natural light. The gourmet kitchen features quartz countertops, under-cabinet lighting, a 10-ft island, and a walk-in pantry. The main-floor primary suite includes a walk-in closet and spa-like ensuite, with an additional bath, powder room, and laundry area. Upstairs, the loft offers a third bedroom, 3-piece bath, walk-in closet, and skylights. The basement features 9-ft ceilings, oversized windows, and a 3-piece rough-in—ready for your personal touch. Book your private showing today! (id:51300)
RE/MAX Twin City Realty Inc.
22 Bluffs View Boulevard
Ashfield-Colborne-Wawanosh, Ontario
Welcome to Huron Haven Village! Discover the charm and convenience of this brand-new model home in our vibrant, year-round community, nestled just 10 minutes north of the picturesque town of Goderich. This thoughtfully designed WOODGROVE B FLOORPLAN with two bedroom, two bathroom home offers a modern, open-concept layout. Step inside to find a spacious living area with vaulted ceilings and an abundance of natural light pouring through large windows, creating a bright and inviting atmosphere. Cozy up by the fireplace or entertain guests with ease in this airy, open space. The heart of the home is the well-appointed kitchen, featuring a peninsula ideal for casual dining and meal prep. Just off the kitchen is a lovely dining area which opens up to the living area. With two comfortable bedrooms and two full bathrooms, this home provides both convenience and privacy. Enjoy the outdoors on the expansive deck, perfect for unwinding or hosting gatherings. As a resident of Huron Haven Village, you'll also have access to fantastic community amenities, including a newly installed pool and a new clubhouse. These facilities are great for socializing, staying active, and enjoying leisure time with family and friends. This move-in-ready home offers contemporary features and a welcoming community atmosphere, making it the perfect place to start your new chapter. Don't miss out on this exceptional opportunity to live in Huron Haven Village. Call today for more information. Fees for new owners are as follows: Land Lease $619/month, Taxes Approx. $207/month, Water $75/month. (id:51300)
Royal LePage Heartland Realty
83 Sylvia Street
West Perth, Ontario
Welcome to this lovely raised bungalow where comfort meets style! With just under 2,400 square feet of living space, this home features 4 spacious bedrooms and 3 bathrooms, just what you need for everyday family life. Outside, the house catches your eye with a charming mix of stone and brick, accented by inviting columns and a stylish stamped concrete driveway. The professionally landscaped front yard and welcoming entrance set the tone right from the start. Step inside to the beautiful foyer that smoothly flows into a bright, open living area perfect for entertaining or dinner parties. The heart of the home, the kitchen, comes complete with a handy breakfast bar, attractive maple cabinetry, new stainless steel appliances, a stone backsplash, and fresh vinyl tile flooring. Right next to it is a dining area that's great for family meals or casual get-togethers. You'll find two good sized bedrooms on the main level, including a primary suite with a walk-in closet and a private 4 pc bath. Head down to the fully finished basement, where large windows let in plenty of natural light to create an inviting space that's ideal for teens or guests. This level also includes two extra bedrooms and another bathroom featuring in-floor heating for that extra cozy touch. Out back, your private retreat awaits a two-tiered deck surrounded by mature trees and a heated above-ground pool that promises endless summer fun and relaxation. Topping it off is an oversized two-car garage with a convenient loft for all your storage needs. This Mitchell gem offers a smart layout, stylish finishes, and a friendly vibe you have to see to believe. Don't miss your chance to check it out schedule your tour today! (id:51300)
RE/MAX A-B Realty Ltd

