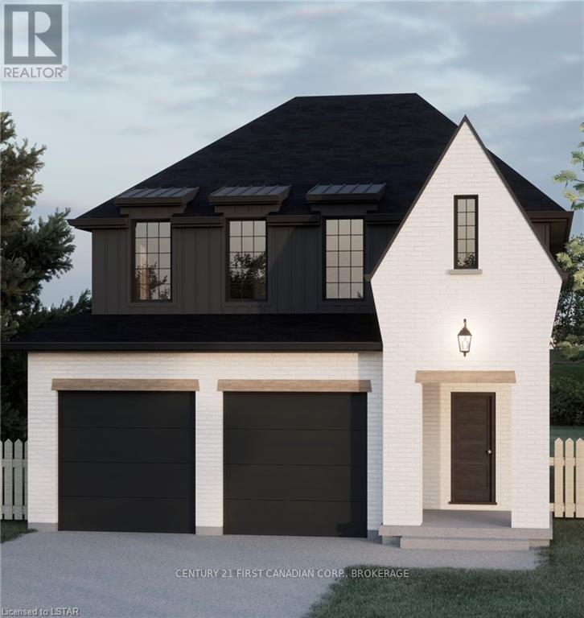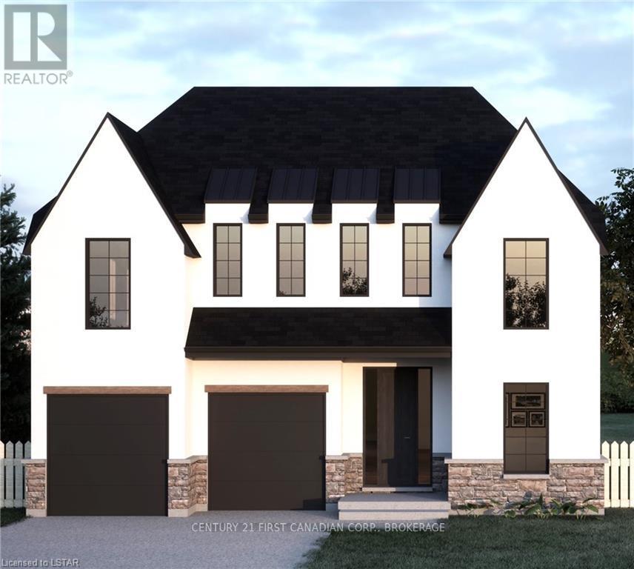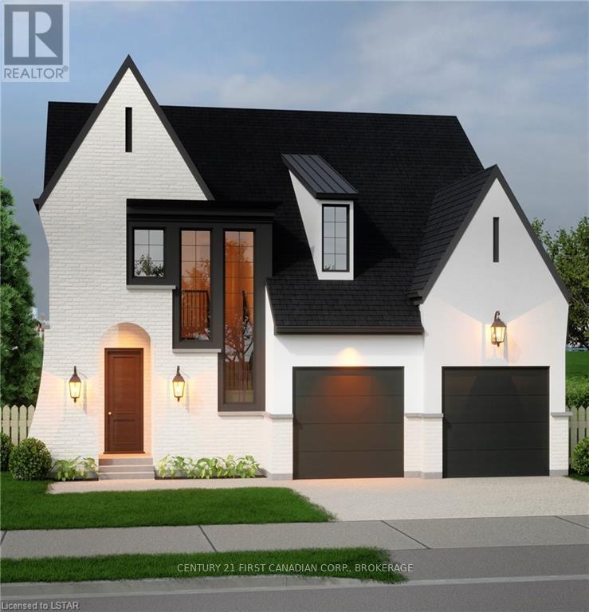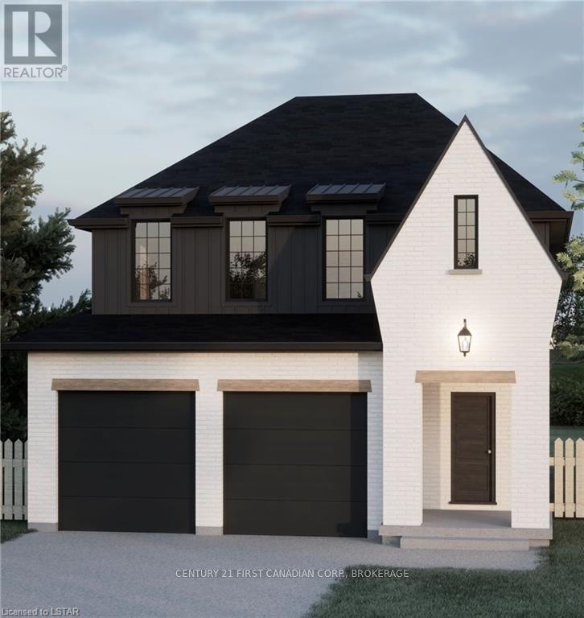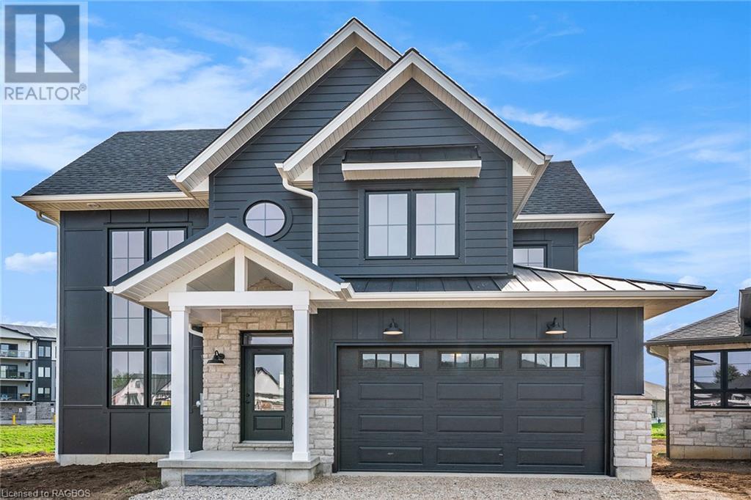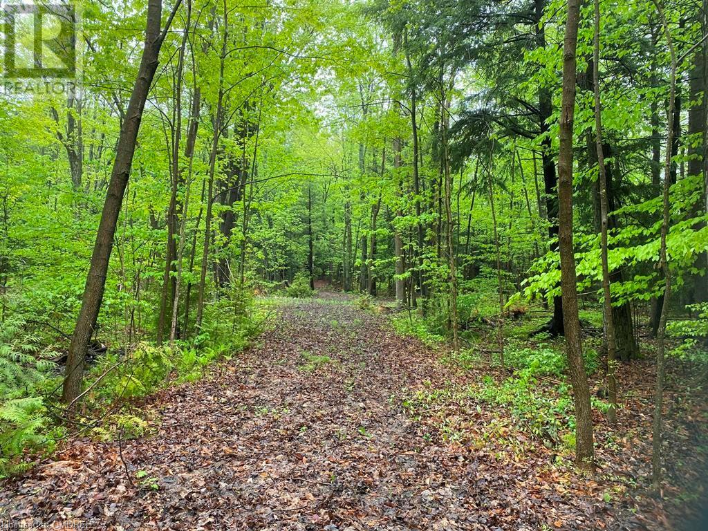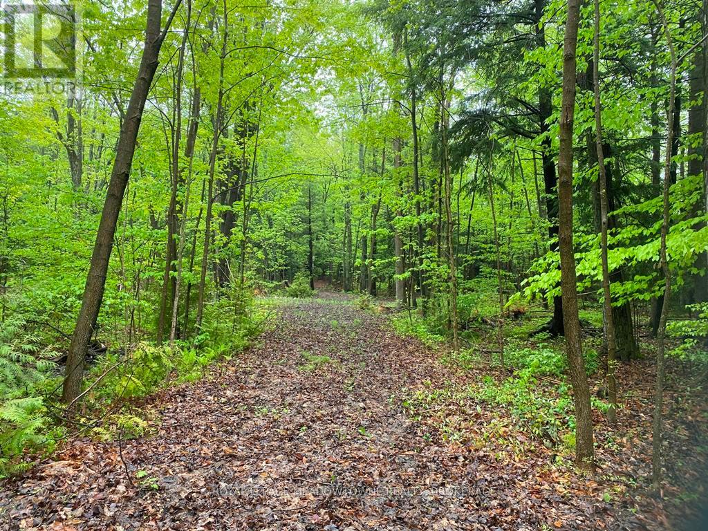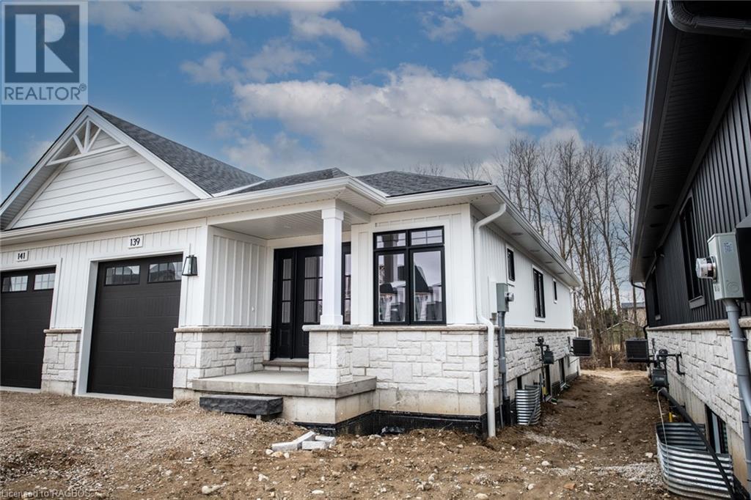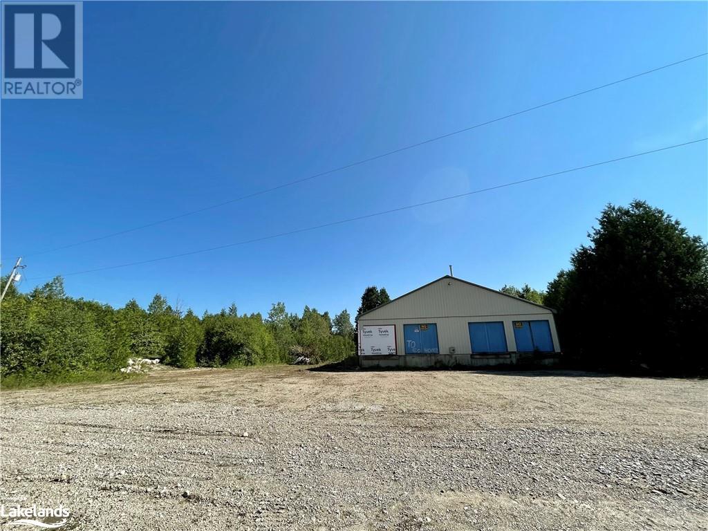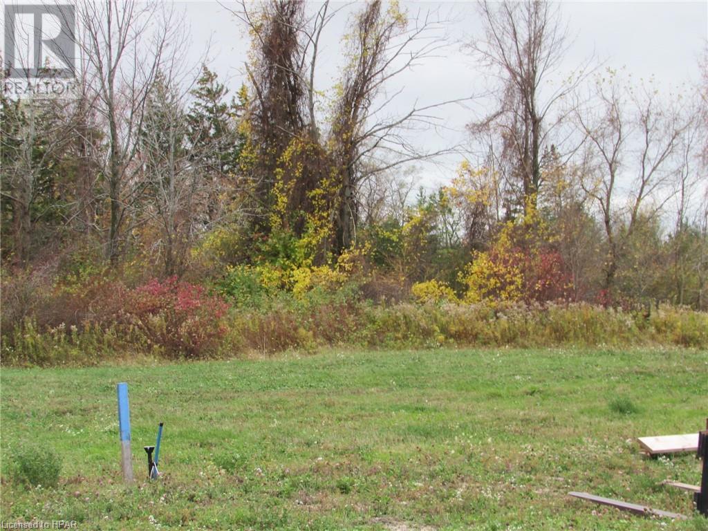Listings
Lot 22 Foxborough Place
Thames Centre, Ontario
TO BE BUILT! Introducing The Damian. This Royal Oak 1,714 sq. ft home includes 3 bedrooms, 2.5 baths and a double car garage with access to a spacious mudroom. Its sleek and clean exterior with its unique placement of windows allows for a modern yet transitional design. The interior of this home features an expansive open concept kitchen with access to a walk-in pantry as well as a large dining and living area. Large windows throughout the home provide for a bright and airy atmosphere. The primary bedroom is spacious with access to a large walk-in closet and a luxurious 5-piece ensuite. The upper level also hosts 2 additional spacious bedrooms with access to a 4-piece jack and jill bathroom. Laundry room can also be found on the upper level. Located in the desirable neighborhood of Foxborough in Thorndale. For more details about the communities we're developing, please visit our website! (id:51300)
Century 21 First Canadian Corp
Lot 23 Foxborough Place
Thames Centre, Ontario
TO BE BUILT! Royal Oak Homes presents its newest Nashville inspired home The Brighton. Offered in three different variations with square footage ranging from 1,910- 2,684 starting at $1,149,990. With a mix of stone, hardy and stucco exterior, this home portrays the timeless curb appeal that Royal Oak Homes is known for. The prominent roof pitches give the Brighton a stately facade. This home embraces many incredible features including a generous amount of windows in every room providing a bright and airy atmosphere throughout the entire home, an open concept design with an oversized kitchen, walk-in pantry and expansive great room allowing for a great entertainment space to host your friends and family. Upstairs the primary bedroom includes a large walk-in closet and a luxurious 5-piece bathroom as well as additional spacious bedrooms and access to your laundry room. Location is close to great amenities, schools, shopping, playgrounds, parks and breathtaking walking trails. Finishes include hardwood flooring, ceramic tile in all wet areas, Quartz countertops, poplar staircase with iron spindles, 9 ft. ceilings on the main floor, ceramic tile shower with custom glass enclosure and much more! More plans and lots available. Photos are from previous models for illustrative purposes. Each model differs in design and client selections. For more details about the communities we're developing, please visit our website! (id:51300)
Century 21 First Canadian Corp
Lot 24 Foxborough Place
Thames Centre, Ontario
TO BE BUILT! Introducing The Aberdeen. This Royal Oak stunner 2,260 sq.ft home includes 4 bedrooms, 2.5 baths and a double car garage. Its sleek and clean exterior with its unique placement of windows allows for a modern yet transitional design. The interior of this home includes archways to the pantry and mudroom with access from each side of the kitchen, an open concept dining, living and kitchen area allowing for tons of room for entertainment. All bedrooms are located on the upper level as well as the laundry room. The sizeable master bedroom allows access to a spacious walk in closet and luxurious 5-piece en-suite with a stand-alone tub and glass shower. This unique layout is spacious, well-designed, and functional for any family! More plans and lots available. Photos are from previous models for illustrative purposes. Each model differs in design and client selections. For more details about the communities we're developing, please visit our website! (id:51300)
Century 21 First Canadian Corp
Lot 22 Foxborough Place
Thames Centre, Ontario
TO BE BUILT! Introducing “The Damian.†This Royal Oak 1,714 sq. ft home includes 3 bedrooms, 2.5 baths and a double car garage with access to a spacious mudroom. Its sleek and clean exterior with its unique placement of windows allows for a modern yet transitional design. The interior of this home features an expansive open concept kitchen with access to a walk-in pantry as well as a large dining and living area. Large windows throughout the home provide for a bright and airy atmosphere. The primary bedroom is spacious with access to a large walk-in closet and a luxurious 5-piece ensuite. The upper level also hosts 2 additional spacious bedrooms with access to a 4-piece jack and jill bathroom. Laundry room can also be found on the upper level. Located in the desirable neighbourhood of Foxborough in Thorndale. (id:51300)
Century 21 First Canadian Corp
8 Erin Park Drive
Erin, Ontario
+/- 15,387 Sf Multi-Unit Industrial/Commercial Building Almost Finished.(Divisible To 2 X 4,900 Sf Plus 1 X 5,587 Sf ). Other Sizes Possible. Parking Area Available (Fenced and now fully paved). 5% Office Build Out. 15'10"" X 13'10"" Drive-In Doors. Clear Height Varies From 17'4"" To Over 20'. Easy Access To Hwy 124. **** EXTRAS **** Please Review Available Marketing Materials Before Booking A Showing. Please Do Not Walk The Property Without An Appointment. (id:51300)
D. W. Gould Realty Advisors Inc.
161 Jack's Way Way
Mount Forest, Ontario
THIS CUSTOM BUILT 2 STOREY HOME HAS SO MUCH TO OFFER, , OPEN CONCEPT KITCHEN AND DINING AND LIVING ROOMS, FIREPLACE, CUSTOM CABINETS AND ISLAND AND DOOR TO REAR COVERED PORCH/PATIO, MAIN FLOOR LAUNDRY AND MUD ROOM OPEN FOYER AND STAIRCASE TO UPPER LEVEL,2PC BATH AND A 4 PC AS WELL,COVERED FRONT PORCH, 3 BEDROOMS, MASTER HAS 5 PC ENSUIT AND WALK IN CLOSET, FULL BASEMENT, GAS HEAT, CENTRAL AIR, CUSTOM TRIM , OAK STAIR CASE, ATTACHED 2 CAR GARAGE, THIS HOME WILL NOT DISAPPOINT ,TARION WARRANTY (id:51300)
Royal LePage Rcr Realty
# 1,2,3 - 8 Erin Park Drive
Erin, Ontario
+/- 15,387 Sf Multi-Unit Industrial New Building.(Divisible To 2 X 4,900 Sf Plus 1 X 5,587 Sf ). Other Sizes Possible. Parking Area Available (Fenced). 5% Office Build Out Negotiable. 15'10"" X 13'10"" Drive-In Doors, 6 drive-in doors total. Clear Height Varies From 17'4"" To Over 20'. Easy Access To Hwy 124.Clean Uses Only. No Automotive Or Recreational. **** EXTRAS **** Please Review Available Marketing Materials Before Booking A Showing. Please Do Not Walk The Property Without An Appointment. (id:51300)
D. W. Gould Realty Advisors Inc.
0 Fourth Line Nassagaweya
Milton, Ontario
Beautiful 5 acre vacant lot, 350 ft frontage by 625 ft depth. Laneway winding through scenic woodland. Private setting located in the GTA, convenient to Hwy 401, urban centres, GO-Train. In an area of estate homes on lots varying from 2 acres to 100 acres. An area of great natural beauty with escarpment hiking trails, mountain bike trails, swimming, camping, downhill and cross-country skiing, numerous golf courses and much more. About 10 minutes to Hwy 401. Do not walk property without confirmed appointment through Listing Brokerage's office & accompanied by licensed agent. (id:51300)
Royal LePage Meadowtowne Realty Inc.
0 Fourth Lnnassagaweya Line
Milton, Ontario
Beautiful 5 Acre Vacant Lot, 350 Ft Frontage By 625 Ft Depth. Laneway Winding Through Scenic Woodland. Private Setting Located In The Gta, Convenient To Hwy 401, Urban Centres, Go-Train. In An Area Of Estate Homes On Lots Varying From 2 Acres To 100 Acres. An Area Of Great Natural Beauty With Escarpment Hiking Trails, Mountain Bike Trails, Swimming, Camping, Downhill And Cross-Country Skiing, Numerous Golf Courses And Much More. About 10 Minutes To Hwy 401. **** EXTRAS **** Directions: Hwy 401W To Guelph Ln, North To 20Sr. East To Fourth Ln Nassagaweya. North To Property. (id:51300)
Royal LePage Meadowtowne Realty
139 Jack's Way
Mount Forest, Ontario
139 JACK'S WAY, THE SAUGEEN MODEL, OFFERS OPEN CONCEPT KITCHEN AND DINING AND LIVING ROOMS, DOOR TO COVERED PORCH/PATIO, CUSTOM KITCHEN CABINETS, GRANITE TOPS, OPEN STAIRS TO BASEMENT REC ROOM, 1+2 BEDROOMS, MASTER HAS 3PC ENSUITE, WALKIN SHOWER AND WALKIN CLOSET, 2PC BATH AND LAUNDRY COMBO ON MAIN FLOOR, FOYER, 2 BEDROOMS IN BASEMENT, REC ROOM AND SITTING AREA, PLUS 4PC BATH, GAS HEAT , CENTRAL AIR, OPRN STAIRCASR TO MAIN LEVEL, ATTACHED GARAGE, LOTS OF FINISHED ROOM HERE, TARION WARRANTY, CUSTOM EXTERIOR FINISHES SHOULDICE STONE AND CELECT FROST SIDING, YOU WILL ENJOY THIS HOME (id:51300)
Royal LePage Rcr Realty
527668 Osprey-The Blue Mountains Townline
The Blue Mountains, Ontario
Detached building situated across from the hiking entrance to the Kolapore Uplands trail on approximately 198,000 square feet of land with 4 loading bays, offering approximately 2120 square feet of industrial space. Building needs work and leasehold improvements. Landlord is willing to work with new tenant to bring in water, heat and hydro. Space could be ideal for a landscape company or micro brewery. There is ample parking and space for storage of large machinery surrounding the building. Land in rear of building with pond zoned agricultural is not offered for lease and is exclusive to Landlord. (id:51300)
Bosley Real Estate Ltd.
2 Thimbleweed Drive
Bayfield, Ontario
Corner building lot in Bayfield’s west side near the beach. Located in picturesque “Bayfield Meadows” these spacious building lots are fully serviced including fibre internet. Short walk to historic “Main Street”, downtown shops & restaurants. HST is applicable. All Buyers to contract new builds through developer. New builds to be started within 12 months of purchase of lot. Municipality of Bluewater Development fee is in addition to purchase price. (id:51300)
RE/MAX Reliable Realty Inc.(Bay) Brokerage

