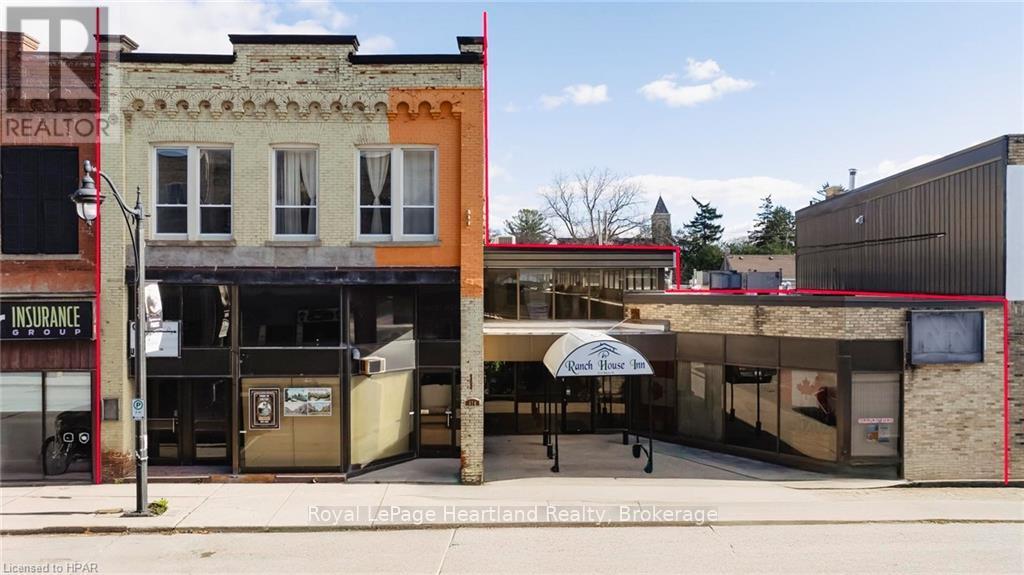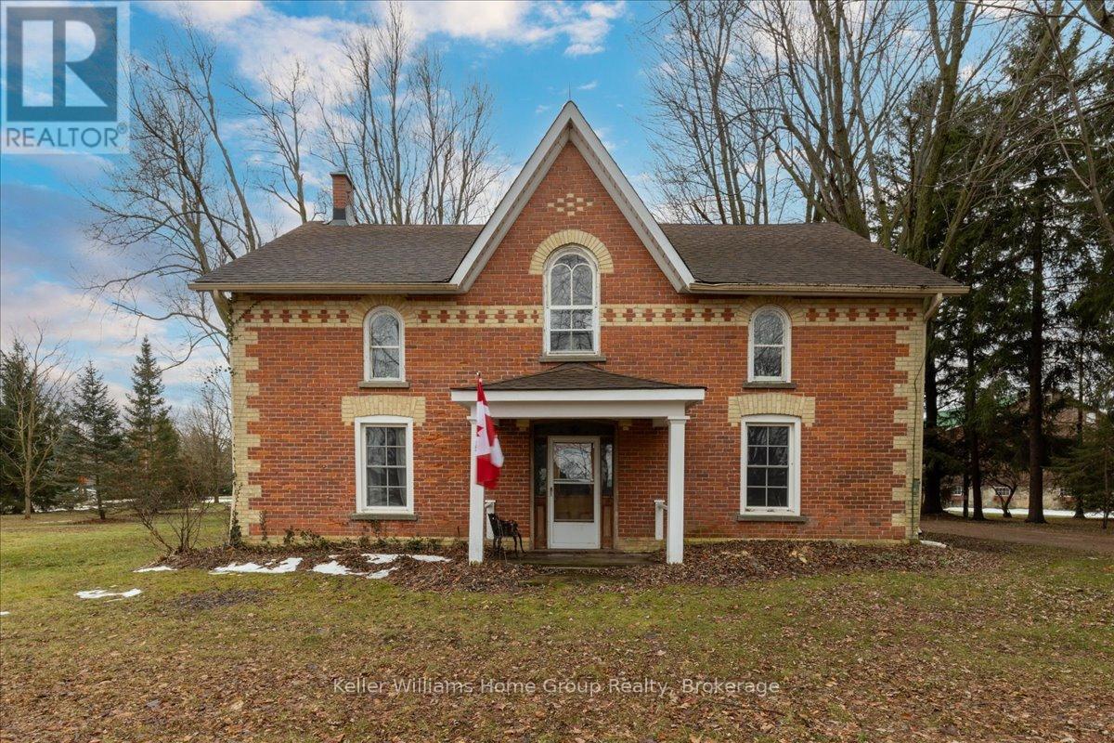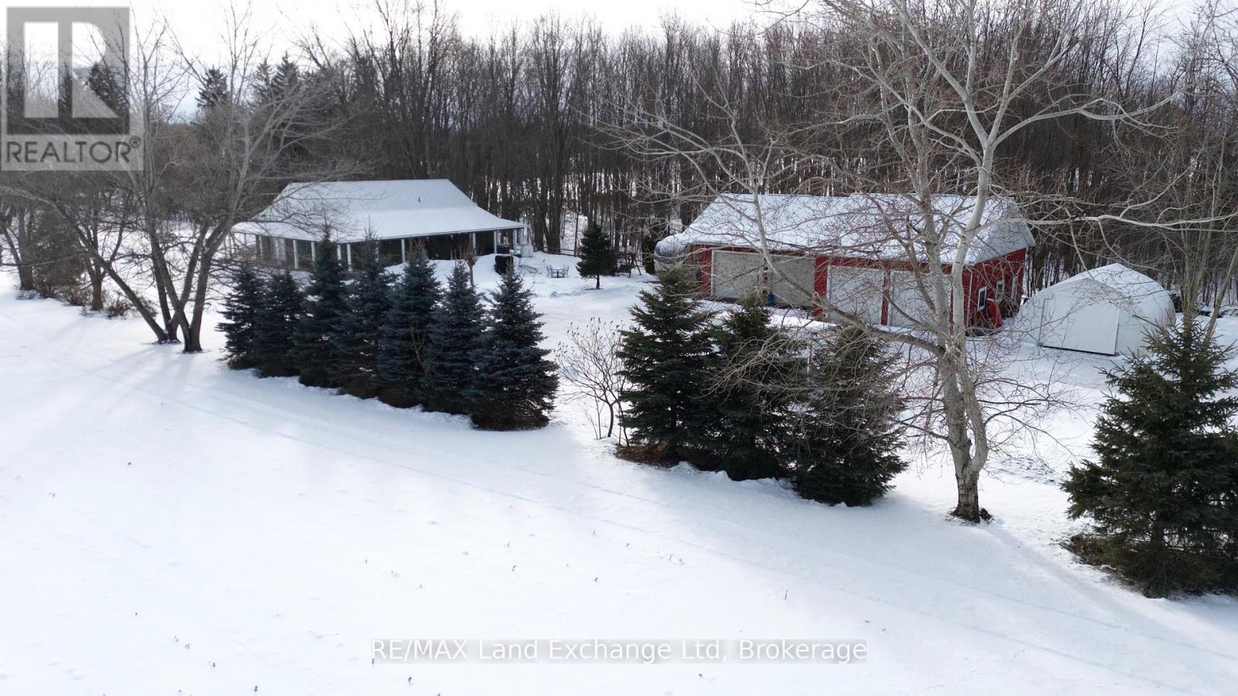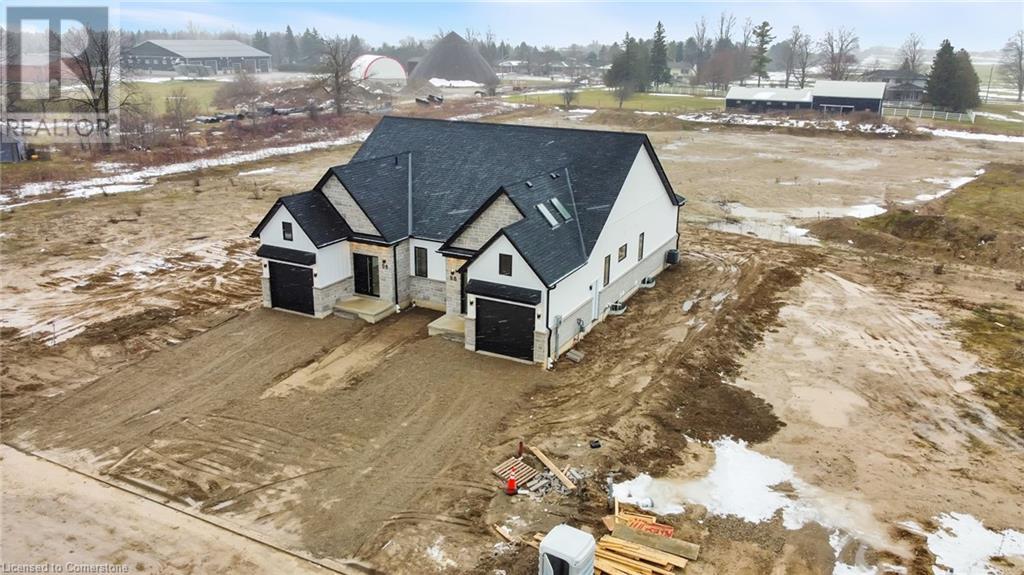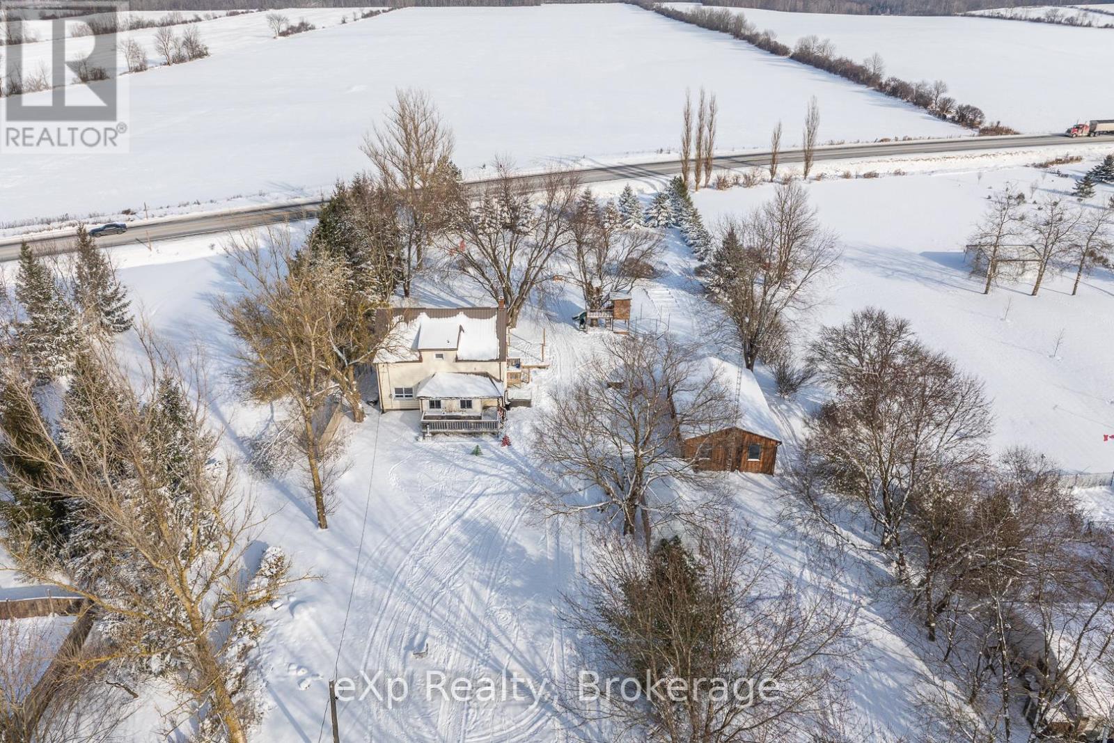Listings
6523 Wellington 7 Road Unit# 117
Elora, Ontario
117-6523 Wellington Rd 7 is stunning 1-bdrm + den, 2-bathroom unit in highly sought-after, brand-new Elora Mill South building! Explore the picturesque town just steps away from your future home & uncover the old-world charm of Elora’s downtown featuring one-of-a-kind galleries W/local artists, gift shops & local restaurants with first-class cuisine. This unit offers high-end finishes & great open-concept layout that is sure to impress. Step inside to spectacular kitchen W/white cabinetry, chic gold touches, top-tier appliances & massive centre island W/waterfall quartz counters. The island features pendant lighting & overhang for casual dining & entertaining. This flows seamlessly into the dining room W/beautiful hardwood floors. The living room, bathed in natural light from the massive window leads out to massive 300sqft terrace that can easily accommodate lounge & dining area. The panels towards the back will be replaced W/decorative frosted panels for privacy. Spacious primary bdrm features wall of windows providing more picturesque views, pot lighting & spa-like ensuite W/trendy vanity & marble-tiled shower. Generously sized den is perfect for those who work from home, while the 4pc main bath boasts marble-tiled shower/tub & oversized vanity W/quartz counters. Unit comes W/electric vehicle charger! Building offers array of amenities: gym/fitness centre, access to Elora Mill Hotel, restaurant & spa, interior garden courtyard, dog wash/grooming station & coffee bar/lounge. Enjoy the benefits of having an outdoor pool overlooking the river without any of the maintenance! Enjoy convenient access to Elora Mill Inn, restaurants & spa via walking bridge as well as proximity to shops & portage trailway running through the property. Elora, one of Ontario’s most picturesque towns offers stunning natural setting W/Grand River & Elora Gorge as its backdrop. This scenic village is ideal for weekend relaxation enjoying shops & restaurants or long walks through lush trails. (id:51300)
RE/MAX Real Estate Centre Inc.
113 Atkinson Street
North Middlesex, Ontario
TO BE BUILT - Parry Homes proudly presents ""The Richmond"" a stunning 1,947 sq. ft. two-storey home in the charming and vibrant town of Ailsa Craig. From the moment you enter the spacious foyer off the covered front porch, you'll appreciate the blend of thoughtful design and quality finishes. The open-concept kitchen features quartz countertops, a 7'2"" island, and a corner pantry, seamlessly flowing into a bright dining area with patio doors leading to the backyard. The main floor also offers a generous great room with a cozy gas fireplace with shiplap surround, a convenient mudroom off the garage, and a stylish 2-piece bath. Upstairs, you'll find three spacious bedrooms, including a primary suite with dual sinks, and a walk-in closet. Enjoy the convenience of second-floor laundry and a full bath with dual sinks for added functionality. This home features luxury vinyl plank, ceramic flooring, and cozy carpet throughout. With a high-efficiency gas furnace, central air, ample recessed lighting, and updated stone finishes, ""The Richmond"" by Parry Homes offers both style and comfort for modern living. Photos and/or Virtual Tour are from a previously built model and are for illustration purposes only - Some finishes & upgrades shown may not be included in standard specs. Taxes & Assessment to be determined. (id:51300)
Century 21 First Canadian Corp.
414-420 Main Street S
South Huron, Ontario
16 room motel in growing community of Exeter, Ontario. Beautiful building with lots of parking and upswing with additional revenue streams. Known as the Ranch House Inn, this motel has little competition and a solid reputation over the past decades. The business is perfect for an owner/operator with a 3 bedroom, 3 washroom, spacious apartment on the top level. Grow your revenue by utilizing the 2484 sq ft banquet hall with kitchen by either repurposing the space or marketing to area where there is high demand. Additionally there is 2484 sq ft lower level space formerly used as a restaurant with potential for many uses. This package is perfect for the seasoned or budding entrepreneur. Exeter is located on busy Highway #4, 30 minutes north of London, 15 min East of Grand Bend, 40 min from Stratford and 2 hours West of the GTA. Exeter has most major amenities including schools, hospital, restaurants, grocery, and other major shopping hubs. Exeter and area hosts many major businesses, sports tournaments, and is a major hub for lake traffic in the warmer months. Turn-key sale, easy to manage with low operating costs. (id:51300)
Royal LePage Heartland Realty
6782 Sixth Line
Centre Wellington, Ontario
Nestled just minutes from the charming town of Belwood, this extraordinary 7.2-acre property offers the perfect blend of rural living and modern comfort. Situated just a 35-minute drive from Kitchener and 20 minutes from Guelph, it combines the tranquility of country life with convenient access to urban amenities.At the heart of this property is a stunning 4-bedroom, 1-bathroom home, radiating warmth and character. Built in 1890, this well-maintained home has been thoughtfully updated, featuring refaced kitchen cupboards (2021), a new pantry (2023), and a gorgeous Quorum stone countertop. The windows were replaced 8 years ago, while the propane furnace and hot water heater were both upgraded in 2020. The roof was replaced in 2015, providing lasting peace of mind.The spacious, beautifully landscaped yard offers plenty of room for relaxation and outdoor entertaining, with mature trees providing shade and privacy. Horse and animal enthusiasts will especially appreciate the fully fenced paddock, maintained bank barn, and the added convenience of water and hydro in the barnmaking it ideal for a hobby farm. Whether you're interested in raising animals, setting up a mechanics workshop, or pursuing another passion, the propertys outbuildings provide endless possibilities.In addition to its serene setting, the property is close to a variety of attractions, including Belwood Lake, Elora & Fergus, and the Cataract Trailall just minutes away. With easy access to major highways, traveling to nearby cities is a breeze.This exceptional property is a rare find, offering the perfect combination of comfort, functionality, and outdoor adventure. Whether youre looking for a hobby farm, a peaceful retreat, or a place to grow your dreams, this home is ready to welcome you. Don't miss out on the opportunity to make it yours! (id:51300)
Keller Williams Home Group Realty
47 Whitechurch Street
Huron-Kinloss, Ontario
Stunning 2000 sq. ft. Home on Almost 4 Acres of Paradise* Discover your slice of tranquility in this beautifully maintained 2000 sq. ft. house, perfectly situated on just under 4 acres of picturesque land. This property offers the ideal blend of spacious main floor living and serene outdoor surroundings, making it a true retreat from the hustle and bustle of everyday life. As you enter, you'll be greeted by a bright and airy layout, featuring a large rec room that provides ample space for relaxation and recreation. This versatile area has the potential to be transformed into one or two additional bedrooms, catering to your familys needs. The property boasts a substantial shop equipped with concrete floors, heating, and air conditioning, making it perfect for hobbyists or those in need of extra storage and workspace. The expansive outdoor space is adorned with mature trees, offering both beauty and privacy, while the paved road access ensures convenience and ease of travel. Whether you're looking for a peaceful escape or a place to create lasting memories, this home is a perfect choice. Embrace the tranquility and charm of country living without sacrificing modern comforts. Dont miss the chance to make this paradise your own! (id:51300)
RE/MAX Land Exchange Ltd
34 Brunswick Street
Stratford, Ontario
Two gorgeous, licensed restaurants in the heart of downtown Stratford Ontario! Currently operating as Braai House, the entire business is available with training and the name or for rebranding. These are multi-million-dollar buildouts. Modern, beautiful, each with their own bar, kitchen, and patio, these spaces were completely built out in only 2019. Each floor is 2,750 Sq Ft for a total of 5,500 Sq Ft. The entire building can be one concept, or you can do two different concepts. The entire building is full of quality equipment, chattels, and leaseholds. Please do not go direct or speak to staff or management. **** EXTRAS **** Brand new lease for buyers of $33 Net with a 5 + 5 + 5 year term. Open to different concept or cuisine.10 ft + 10 ft hood on the main floor, plus 12 food hood upstairs that includes wood burning oven and wood burning pizza oven. (id:51300)
Royal LePage Signature Realty
307403 Centre Line A E
Grey Highlands, Ontario
Welcome to a serene retreat in beautiful Grey Highlands, where this raised bungalow is uniquely nestled among mature trees on approximately 2 acres of peaceful countryside. Thoughtfully designed for comfort and functionality, the main level features an open-concept kitchen, dining, and living area that flows effortlessly to a walk-out patio. This space is perfect for entertaining or enjoying quiet mornings. The home includes three bedrooms, including a primary bedroom with ensuite privilege, as well as a modern 3-piece bathroom with a glass shower. This property is tailored to meet your family's needs. The finished walk-out basement offers additional living space, with the potential for an in-law or granny suite. It includes a recreation room, a 3-piece bathroom, and a laundry area. Modern utilities, such as an owned water softener, a UV filtration system, and air exchangers, ensure ease of living. Outdoors, the property is a haven for hobbyists and nature lovers. A detached 2-car garage and a recently built steel shop with a concrete floor, electrical panel, and generator capacity offer endless possibilities for projects and storage. Additional outbuildings include two large sheds and a vegetable shed, ideal for gardening enthusiasts. Situated between Flesherton and Dundalk, this location provides convenient access to everyday amenities while surrounding you with outdoor adventures. Enjoy activities such as golfing, skiing, hiking, and exploring the nearby rail bed, perfect for snowmobiling and ATV riding. Combining privacy, practicality, and proximity to nature, this property offers a lifestyle to treasure. (id:51300)
Century 21 In-Studio Realty Inc.
9580 Sinclair Drive
Middlesex Centre, Ontario
Welcome to 9580 Sinclair Drive Estate, A Slice of Countryside Luxury. Discover the perfect blend of luxury and tranquility at 9580 Sinclair Drive, an extraordinary property located between the desirable communities of Ilderton and Komoka. Situated on a sprawling 14-acre estate, this home is a true sanctuary, offering breathtaking natural beauty, fruit trees and refined living just minutes from Ilderton and Komoka and a short 10-minute drive to North London. As you approach the estate, the oversized double-car garage and expansive driveway, capable of accommodating numerous vehicles, set the tone for the grandeur that awaits. Step onto the wrap-around deck, where you'll find the ideal space to entertain guests, relax with family, or simply soak in the peaceful surroundings. The property also features a private tennis court, lush forests, and a tranquil creek meandering through the rear, making it a haven for outdoor enthusiasts. Inside, this home is equally captivating. The family room and dining area boast soaring vaulted ceilings and spectacular views of the rolling countryside through stunning patio doors. This space serves as the heart of the home, where you can gather with loved ones or simply enjoy the serene beauty of the outdoors from the comfort of your living room. This home offers four generously sized bedrooms, including a potential in-law or granny suite on the walk-out lower level. The eat-in kitchen is warm and welcoming, forming the central hub of daily life. Downstairs, the spacious recreation room provides endless possibilities for relaxation, entertainment, or additional living space. Nestled in a peaceful rural setting, this estate is conveniently close to the amenities of Ilderton and Komoka, including shops, restaurants, and a recreation centre. With the vibrant city of North London just a short drive away, youll enjoy the perfect balance of countryside charm and urban convenience. (id:51300)
Royal LePage Triland Realty
98 Clayton Street
Mitchell, Ontario
Welcome to your dream home! Alpine Homes presents this exquisite move-in ready semi-detached bungaloft redefines elegance and comfort, perfectly situated in the charming heart of Mitchell. The striking front elevation showcases a harmonious blend of timeless stone and classic board and batten, creating a visually stunning curb appeal that invites you in. Step inside to discover 9-foot ceilings and 8-foot doors on the main floor, setting the stage for an open and airy atmosphere. With 3 bedrooms and 3 luxurious bathrooms, this home offers ample space for family living and entertaining.The heart of this home is the chef-inspired kitchen, dining, and living area, featuring an expansive island and a separate pantry designed for culinary enthusiasts. Ascend to the loft, where you’ll find a private sanctuary with a spacious bedroom, a generous walk-in closet, and a three-piece bathroom. Two skylights flood the space with natural light, adding to the serene ambiance.Meticulously designed with high-end finishes and thoughtful details, this Vienna Model is not just a residence; it’s a masterpiece. Whether you are a first-time buyer, looking to downsize, or desiring a peaceful change of pace, this exceptional property checks all your boxes.Don't miss your chance to make it yours! (id:51300)
RE/MAX Twin City Realty Inc.
9499 Maas Park Drive
Wellington North, Ontario
Beautifully updated Century farmhouse set on nearly 2 acres. A perfect blend of history and modern comfort, this home offers the quiet retreat you've been searching for, while keeping everyday conveniences within reach.Step into the heart of the home a thoughtfully updated kitchen with stainless steel appliances, all designed to make cooking and entertaining seamless. The bathrooms, updated in 2022, bring a fresh modern touch while staying true to the homes timeless character.The warmth of the woodstove creates an inviting atmosphere on cooler evenings, and with four large bedrooms, there's space for everyone to find their own cozy corner. Outside, the possibilities are endless. Kids will love the treehouse, while gardeners will appreciate the large garden area ready for planting. A newly installed patio and decks sets the scene for summer barbecues and outdoor dining, while the invisible fence allows pets to roam freely. The detached shop (22ftx40ft) provides ample storage for vehicles, tools, or hobbies. Bonus 22ftx10ft shed. Nestled in a quiet rural subdivision, between Arthur and Mount Forest, this property is more than a home; its a lifestyle. Room to breathe, space to grow, and the perfect balance of country charm and modern ease. Updates, include: a new furnace (2017), HVAC and AC (2021),and electrical panel (2021) **** EXTRAS **** Generator hookup, Hot Tub as-is, Hot Tub accessories, play structure, wood stove accessories, invisible fence installed 2023 (id:51300)
Exp Realty
13716 4th Nassagaweya Line
Milton, Ontario
This 3-bedroom bungalow on 10 acres presents a promising opportunity for investors and renovators. With a walkout basement and an outdoor structure featuring 5 stalls, the property offers potential for various uses. However, it requires complete renovation and is being sold as-is, which may appeal to those looking to customize or Built a new home. Centrally located between Acton & Rockwood. (id:51300)
Homelife Maple Leaf Realty Ltd.
96 Clayton Street
Mitchell, Ontario
Welcome to your dream home! Alpine Homes presents this exquisite move-in ready semi-detached bungaloft redefines elegance and comfort, perfectly situated in the charming heart of Mitchell. The striking front elevation showcases a harmonious blend of timeless stone and classic board and batten, creating a visually stunning curb appeal that invites you in. Step inside to discover 9-foot ceilings and 8-foot doors on the main floor, setting the stage for an open and airy atmosphere. With 3 bedrooms and 3 luxurious bathrooms, this home offers ample space for family living and entertaining.The heart of this home is the chef-inspired kitchen, dining, and living area, featuring an expansive island and a separate pantry designed for culinary enthusiasts. Ascend to the loft, where you’ll find a private sanctuary with a spacious bedroom, a generous walk-in closet, and a three-piece bathroom. Two skylights flood the space with natural light, adding to the serene ambiance.Meticulously designed with high-end finishes and thoughtful details, this Vienna Model is not just a residence, it’s a masterpiece. Whether you are a first-time buyer, looking to downsize, or desiring a peaceful change of pace, this exceptional property checks all your boxes. Don't miss your chance to make it yours! (id:51300)
RE/MAX Twin City Realty Inc.



