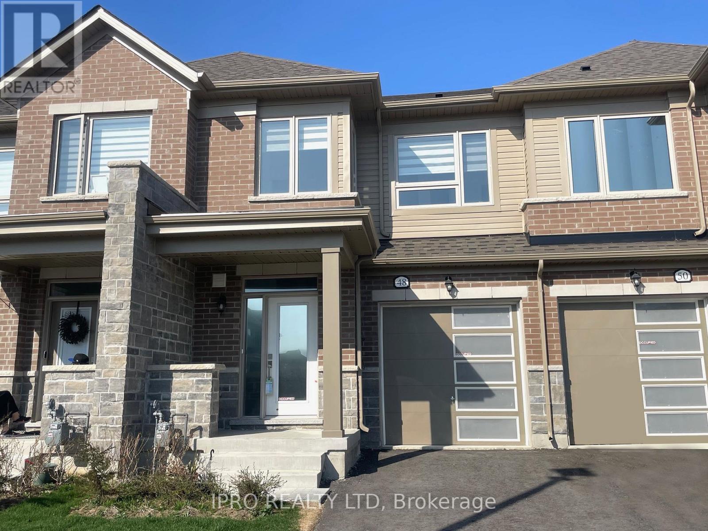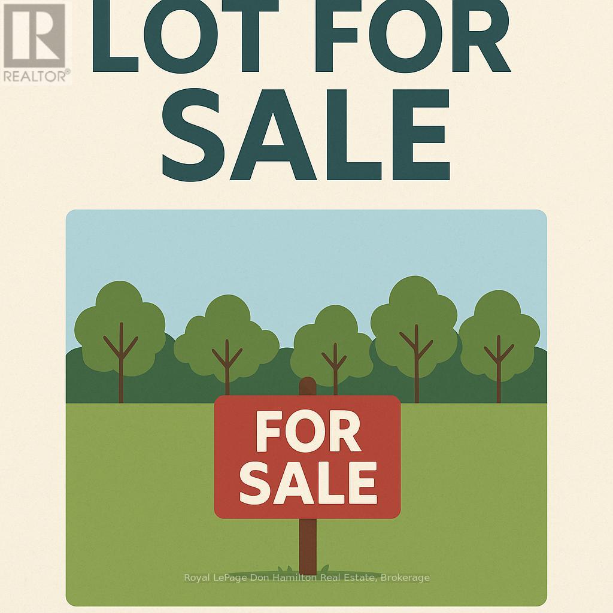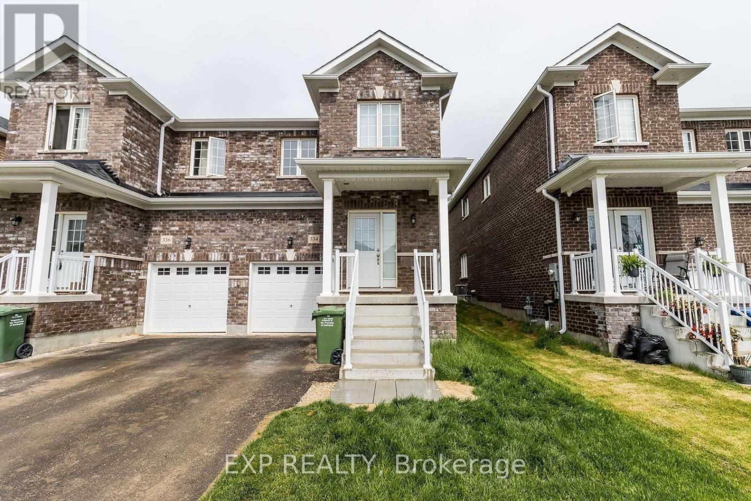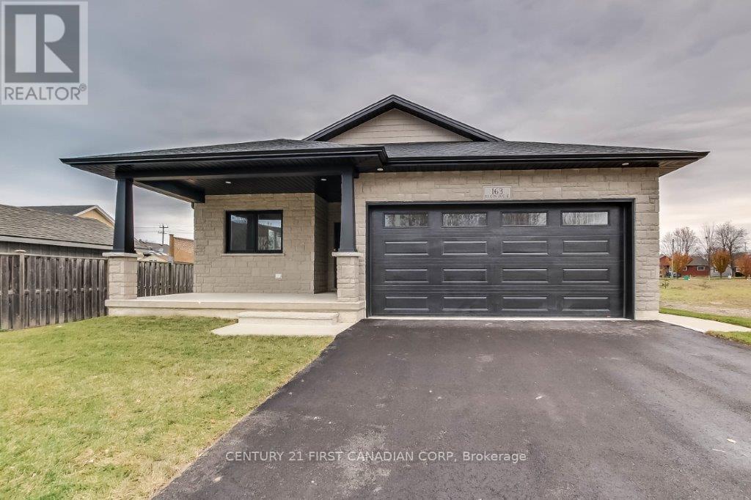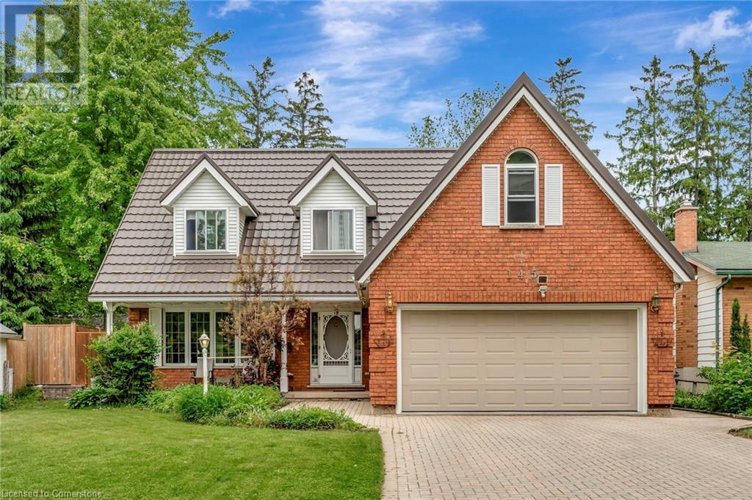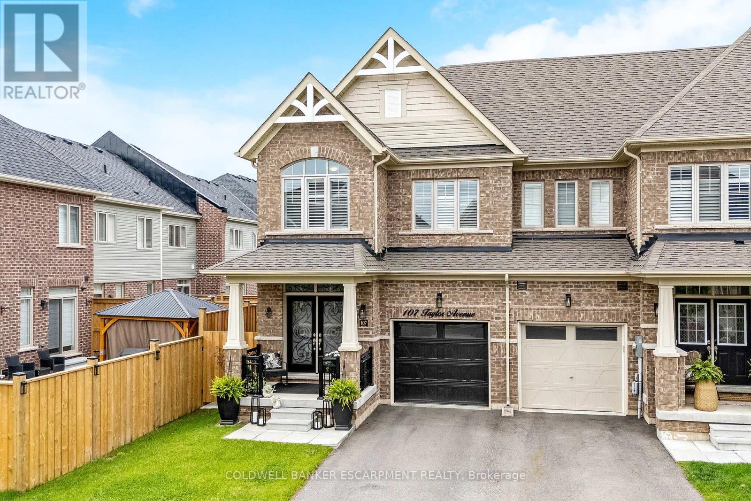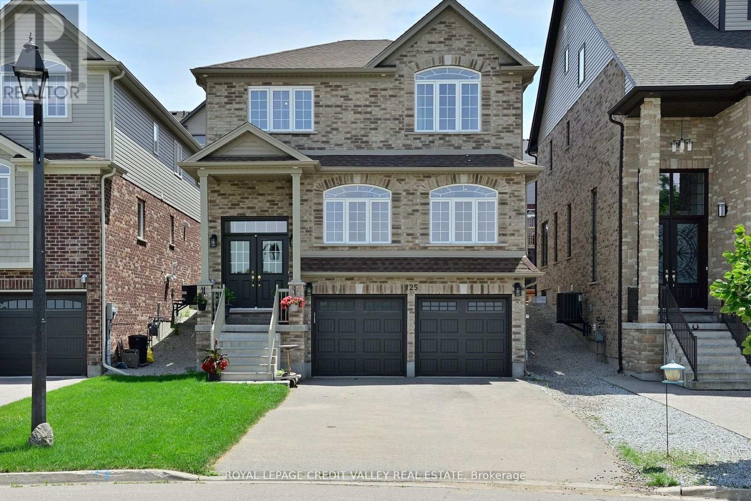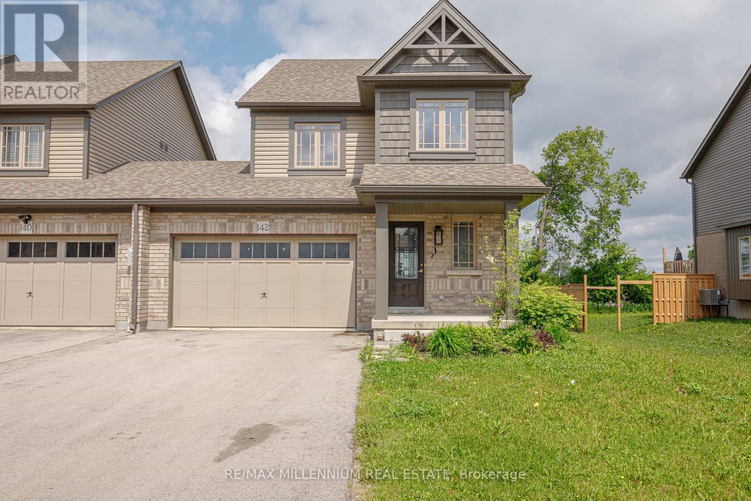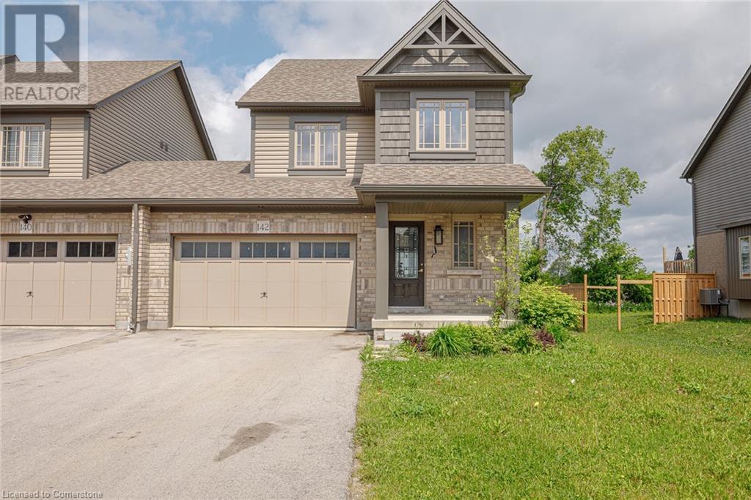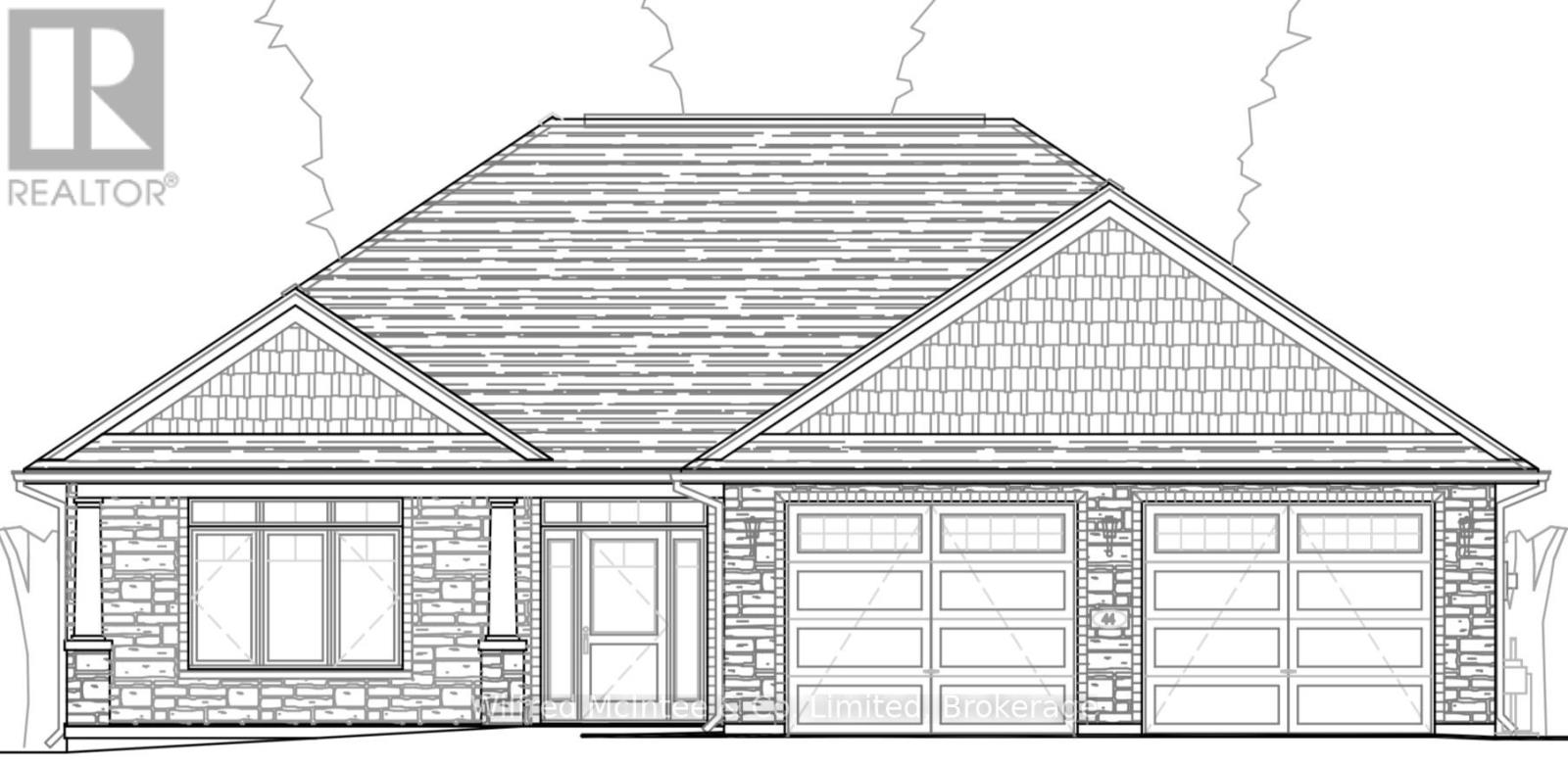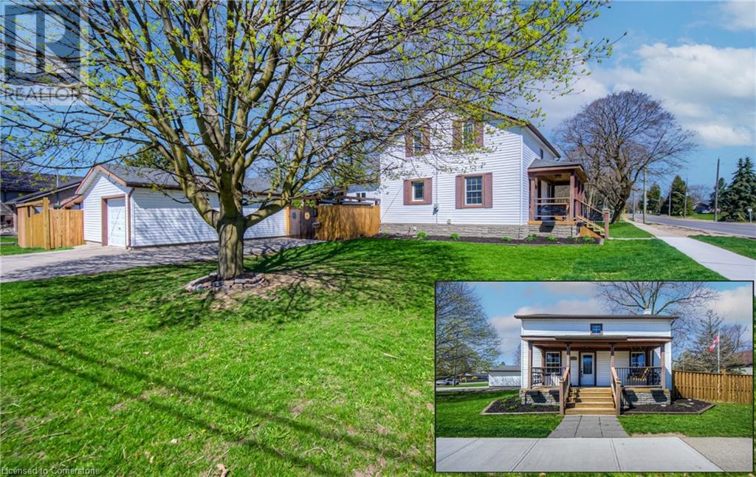Listings
48 Edminston Drive
Centre Wellington, Ontario
Introducing a gorgeous unit in sought after neighbourhood in Fergus. Boasting a total of 2040 sqft with the basement.(basement not finished), this Sorbara built model is ample, great layout, boasting 9' ceilings, lots of natural light, floor to ceiling fibre insulation in unspoiled basement, enlarged window in tall basement, furnace wisely placed in a corner allowing great clear area for a finished basement at buyers request, HE furnace. air filter system. (id:51300)
Ipro Realty Ltd
342 Turnberry Street
North Huron, Ontario
Welcome to 342 Turnberry Street a rare opportunity to own a spacious 1.38-acre vacant lot on the outskirts of Wingham. This generous parcel offers a peaceful setting just outside of town, while still being close to all local amenities. This flat and mostly cleared lot provides approximately 154 feet of frontage and 393 feet of depth, offering ample space for your future build. Zoned VR1 (Village Residential), the property is suitable for residential development, with natural gas at the street. Contact your realtor for further details. (id:51300)
Royal LePage Don Hamilton Real Estate
334 Ridley Crescent
Southgate, Ontario
A Beautiful Fully Brick Semi-Detached Home In The Sought-After Edgewood Greens Community In Dundalk. This Modern And Well-Maintained 1671 Sq Ft Home Offers A Bright, Open-Concept Layout Perfect For Comfortable Living. The Main Floor Features 9 Ft Ceilings, A Spacious Great Room Filled With Natural Light, And A Stylish Kitchen Complete With Stainless Steel Appliances And Ample Cabinetry. Upstairs, Discover A Full Bathroom And Three Generously Sized Bedrooms Including A Large Primary Suite With A Walk-In Closet And A 4-Piece Ensuite. Nestled In A Family-Friendly Neighbourhood This Home Is Steps From Trails, Parks, Sports Fields, And A Skatepark. Enjoy Nearby Amenities Like An Arena, Pool, Library And Community Centre. The New Edgewood Plaza Offers Shopping, Dining, And Banking, With Schools Close By. Commuters Will Love The Quick Access To Hwy 10, Blending Small Town Charm With GTA Convenience. This Home Offers The Ideal Blend Of Space, Style, And Community Perfect For First-Time Buyers, Upsizers, And Investors Alike. (id:51300)
Exp Realty
163 Elgin Avenue E
Goderich, Ontario
This Fabulous NEW Home inCoveted GODERICH is now ready to move in. Heykoop Construction with their quality craftsmanship has built you and your family, 1340 sq. ft., 3 bedroom 2 bath with an legally approved permit for a separate entrance basement unit with 2 bedrooms, bath and kitchen with lots of income potential. Finished to the highest standard, this perfect property is located in the heart of Goderich. Luxury finishes come as standard including sleek quartz countertops, vinyl plank flooring, exterior finish with Dover stone and brick, pot lights, and more. This home is going to be Move in ready in the end of November. No detail has been overlooked, from the 'everything-on-one-level' friendly design, high-end finishes and stunning chef's kitchen to the 9' ceilings. It is perfectly situated close to Downtown Goderich with bars, breweries, and fine dining with plenty of events and festivals, parks and hiking trails for the family. Call today to learn more about your new home. Book showings through Broker Bay or contact LA before going to the property. Tax amount to be decided. Unfinished basement- 1220 sq ft, Garage- 486 sq ft. (id:51300)
Century 21 First Canadian Corp
481 Gold Street
Warwick, Ontario
Just move in and enjoy to one floor living in this completely renovated 4 bedroom, 2 bathroom bungalow with detached garage and new rear deck looking over spacious tree'd rear yard. Renovations include new premium horizontal siding, exterior (North Star)windows and doors, soffit, facia and eavestrough, custom kitchen with 2 pantries and soft close drawers and cabinets, over sized island with seating for 6, new LG appliances (gas range, fridge, above range microwave, dishwasher, dryer, washer, hot water on demand, luxury vinyl plank flooring, interior doors and trim, drywall, bathroom vanities, heated tile floor in both baths, complete bath renovation including tube, shower and fixtures, laundry with new cabinetry and countertop, extensive interior and exterior lighting including LED pot lights, new electrical wiring, panel, plumbing, venting and sump pump, rear patio deck, new furnace/AC and duct work, asphalt drive with plenty of parking, detached garage with new siding, soffit, facia, eavestrough, garage door and opener, shingles, electrical and insulation in wall and ceiling. Private tree'd rear yard with garden shed. A must see property for the first time buyer or down sizing with enough room for a growing family. Walking distance to downtown shopping , restaurants and amenities. Property is vacant and available for a quick closing. Central to London, Strathroy and Sarnia. (id:51300)
Streetcity Realty Inc.
145 Albert Street E
Fergus, Ontario
WOW! Welcome to 145 Albert Street E, an exceptional family home nestled in one of Fergus' most desirable neighbourhoods—just steps from Highland and Victoria Parks, and close to schools, trails, and downtown amenities. This spacious and updated home offers 3 bedrooms plus a nursery, 3 bathrooms, and a fully finished basement—ideal for growing families or those who love to entertain. The basement is also perfectly set up for In-Law Suite. The heart of the home is the stylish eat-in kitchen, featuring a built-in oven, cook top, and a Peninsula with a raised breakfast bar—perfect for casual dining or hosting guests. Just off of the Kitchen is a Formal Dining Room. With a Formal Living Room and a cozy Family Room with a gas fireplace. Upstairs, the primary suite includes a generous walk-in closet and a luxurious en-suite complete with a whirlpool tub for relaxing at the end of the day. Step outside into your own private oasis: a huge backyard with a large patio, gazebo, 6-person hot tub, and a heated kidney-shaped pool—all surrounded by a newer fence (2016). Other standout features include: Steel roof (2016) with a 50-year warranty by Steel Solutions BIG BONUS... 30’ x 30’ workshop with upper storage, gas hook-up, and hydro—perfect for hobbies, home business, or extra storage This home checks all the boxes—space, style, and location. Don’t miss your chance to make it yours! (id:51300)
RE/MAX Real Estate Centre Inc. Brokerage-3
RE/MAX Real Estate Centre Inc.
107 Taylor Avenue
Guelph/eramosa, Ontario
Welcome to 107 Taylor Avenue, Rockwood. This charming 3-bedroom, 3-bath townhome is sure to exceed your expectations. From the moment you step inside, you'll notice the exquisite updates that have transformed this home from top to bottom. The main floor is designed to impress, featuring soaring 9-foot ceilings with upgraded 8-foot doors and elegant hardwood flooring that creates a spacious and inviting atmosphere. The kitchen is truly a chef's dream, boasting upgraded ceiling-height cabinetry, a sleek gas stove, and a large island that serves as the perfect gathering spot for family and friends. Here, everyone can enjoy spending time together while preparing meals. The primary bedroom is a luxurious retreat, offering not one but two walk-in closets complete with built-in cabinetry. The 4-piece ensuite is a spa-like haven, featuring a modern glass shower. The other two bedrooms on the upper level are generously sized, with large windows that flood the rooms with natural light, making them warm and welcoming spaces. The basement has been exquisitely transformed with vinyl flooring, and trendy accent wall with fireplace and offers ample space for the entire family to gather and enjoy time together. Throughout the entire home, you'll find stylish details like accent walls, wainscotting, California shutters on every window, including the patio door; which leads you to the fenced-in backyard, where you'll discover a delightful lighted gazebo that's perfect for enjoying summer evening fires. Whether you're entertaining guests or simply relaxing with family, this outdoor space is sure to be a favourite spot. This home is truly a must see. Book your showing today! (id:51300)
Coldwell Banker Escarpment Realty
125 Gagnon Place
Guelph/eramosa, Ontario
Nestled on a quiet cul-de-sac in the sought after upper ridge community in Rockwood, this lot provides expensive views of the Eramosa Countryside, Sunsets and Open Park right in front of the home. Large foyer and entrance to a massive living room. The bright and spacious open concept design of this 2677 sq ft 4 Bdrm family home with a loft is perfect for entertaining. Kitchen/dr & Family room situated at rear of home which allows great entertainment for family and guests. Upgraded Kitchen, Pot Lights Throughout. A Must See!! (id:51300)
Royal LePage Credit Valley Real Estate
142 Stonebrook Way
Grey Highlands, Ontario
>>>>The oversized 1.5 car garage and large lot contributes to a detached property feel.Newly Painted & Freshly updatedModern Interior Doors & Hardware: Provides a contemporary aesthetic.Upgraded Bigger Basement Windows 56*24Upgraded Kitchen with Open Concept living/dining combo features an upgraded layout, cabinetry, full backsplash, quartz countertops, and a center island with an extended breakfast bar.Modern and sleek SS kitchen appliances.Luxurious Primary Bedroom: Includes a large walk-in closet and an upgraded 3-piece ensuite with a chic 60-inch glass shower.Second Floor Laundry Conveniently located close to BedroomsAutomatic Garage Door Opener: With both keypad and remote for ease of access.Multiple Garage Entries: Access from the garage into the home and directly into the backyard.200 AMP Panel: Indicates robust electrical capacity. Markdale is experiencing significant growth with new developments like Brand New Hospital, Schools & Others15 minutes to Beaver Valley Ski Club.30 minutes to Owen Sound.45 minutes to Collingwood.Just 90 minutes to Brampton and the Kitchener/WaterlooThis townhome offers modern upgrades and a spacious, detached-like feel, situated in a rapidly developing community with expanding amenities and excellent access to recreational opportunities and larger urban centers.!!!!! Priced to Sell and will not last long !!!! (id:51300)
RE/MAX Millennium Real Estate
142 Stonebrook Way
Markdale, Ontario
>>>> The oversized 1.5 car garage and large lot contributes to detached property feel. Newly Painted & Freshly updated Countertops Modern Interior Doors & Hardware Provides a contemporary aesthetic. Upgraded Bigger Basement Windows 56*24 Upgraded Kitchen with Open Concept living/dining combo features an upgraded layout, cabinetry, full backsplash, quartz countertops, and a center island with an extended breakfast bar. Modern and sleek SS kitchen appliances. Luxurious Primary Bedroom: Includes a large walk-in closet and an upgraded 3-piece ensuite with a chic 60-inch glass shower. Second Floor Laundry Conveniently located close to Bedrooms. Automatic Garage Door Opener: With both keypad and remote for ease of access. Multiple Garage Entries: Access from the garage into the home and directly into the backyard. 200 AMP Panel: Indicates robust electrical capacity. Markdale is experiencing significant growth with new developments like Brand New Hospital, Schools & Others 15 minutes to Beaver Valley Ski Club. 30 minutes to Owen Sound. 45 minutes to Collingwood. Just 90 minutes to Brampton and the Kitchener/Waterloo This townhome offers modern upgrades and a spacious, detached-like feel, situated in rapidly developing community with expanding amenities and excellent access to recreational opportunities and larger urban centers. *There is a proposed development at the back of the property* !!!!! Priced to Sell and will not last long !!!! (id:51300)
RE/MAX Millennium Real Estate
44 Mctavish Crescent
Huron-Kinloss, Ontario
Main Floor Living! Brand new 1972 square foot slab-on-grade bungalow in a new subdivision in the Village of Ripley. This property has 3 bedrooms, 2 bathrooms, and a 2-car attached garage. This home features an open concept kitchen, dining room and living room complimented by a gas fireplace and a walk-in pantry. The kitchen and bathrooms will be finished with custom cabinetry and quarters countertops. The primary bedroom contains a custom walk-in closet and a 5-piece primary bathroom featuring a tiled shower and stand-alone tub. This beautiful new built home is located on a sizable lot in a new subdivision in Ripley. (id:51300)
Wilfred Mcintee & Co. Limited
Wilfred Mcintee & Co Limited
150 Woolwich Street S
Breslau, Ontario
150 WOOLWICH STREET SOUTH – IN THE HEART OF BRESLAU, where tree-lined streets meet wide open skies, you’ll find this beautifully updated circa 1870s home—a home with story and soul, creating something truly special. Sitting proudly on a spacious .37-acre corner lot, this property offers room to breathe, room to grow, and a lifestyle that’s increasingly rare to find. From the moment you arrive, the wide asphalt driveway (2016) and the charming, newly rebuilt front porch with a cozy swing (2023) invite you to slow down and stay awhile. Inside, the main floor unfolds with a bright and welcoming layout: a cozy dining area, an inviting living room, a sun-filled kitchen, and an updated 4pc bathroom. At the heart of the home, a sunroom with stunning exposed beams adds warmth, character, and the perfect gathering spot for family and friends. Upstairs, 2 comfortable bedrooms and a 3pc bathroom provide a peaceful retreat from the day. Step outside and discover a backyard designed for living. Fully fenced (new privacy fence added in 2019) and beautifully oversized, this lush green space is ready for summer barbecues, backyard games, gardening dreams, or quiet afternoons under the gazebo. The rebuilt covered deck (2019) makes outdoor living a year-round pleasure. For those who love to create, build, or simply need extra space, the oversized detached 1.5 garage (40AMP) and powered workshop (added in 2022) are ready to bring your projects to life. Additional updates include AC (2024), furnace (2013), and roof (2008). Perfectly located just minutes from Kitchener, Cambridge, and quick 401 access, Breslau offers the best of both worlds—easy commuting and a welcoming, small-town feel that’s becoming harder to find. (id:51300)
RE/MAX Twin City Faisal Susiwala Realty

