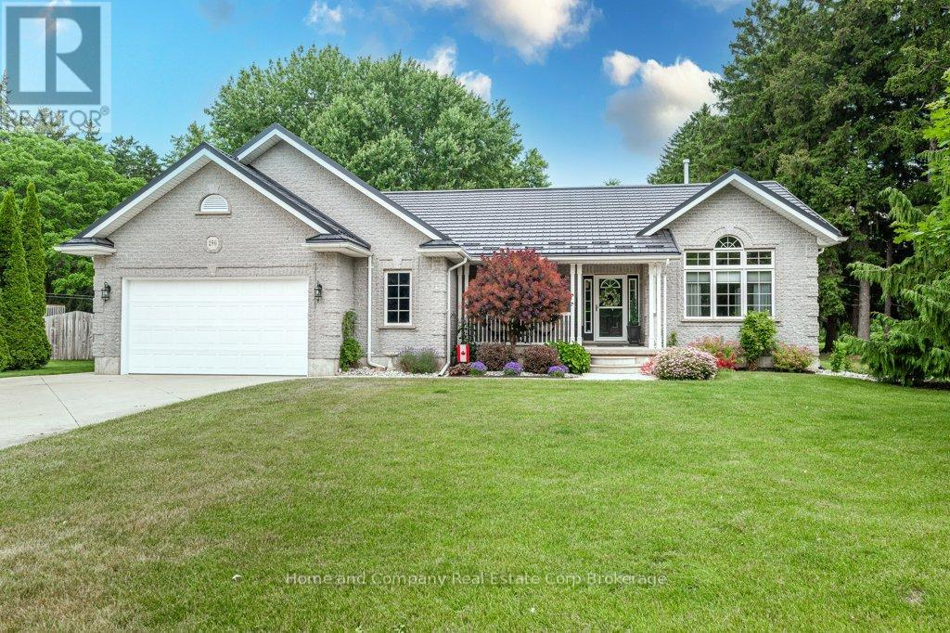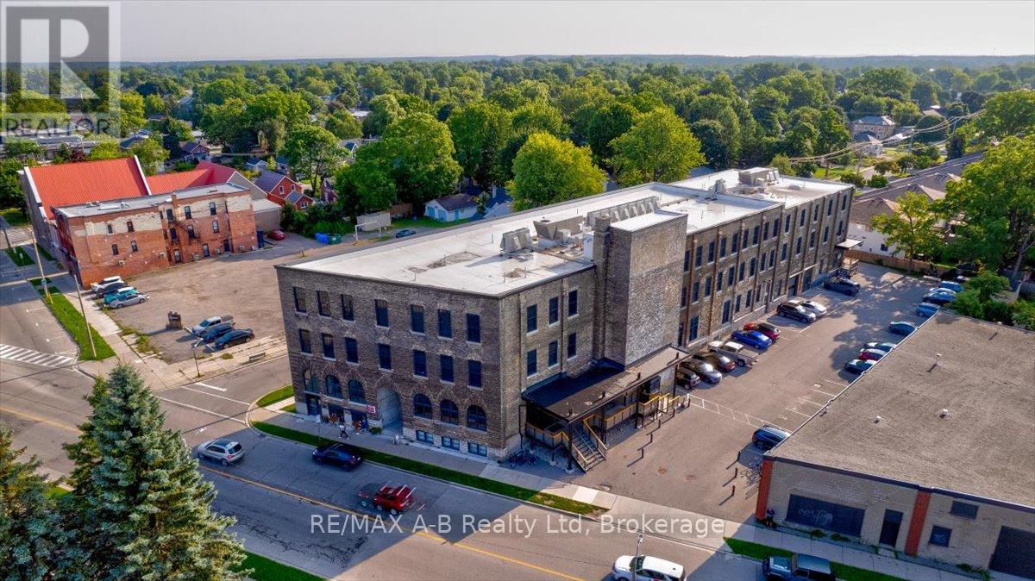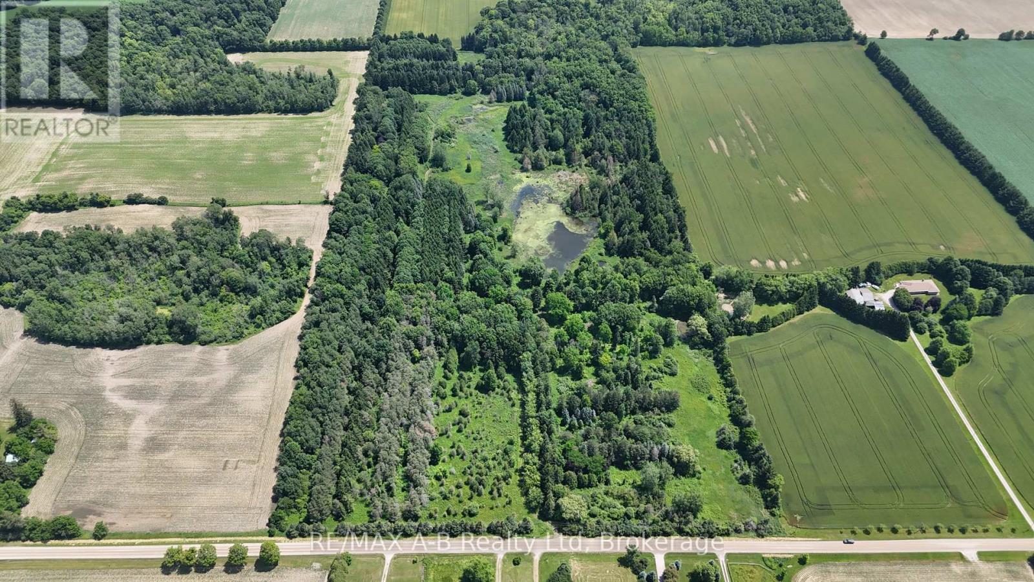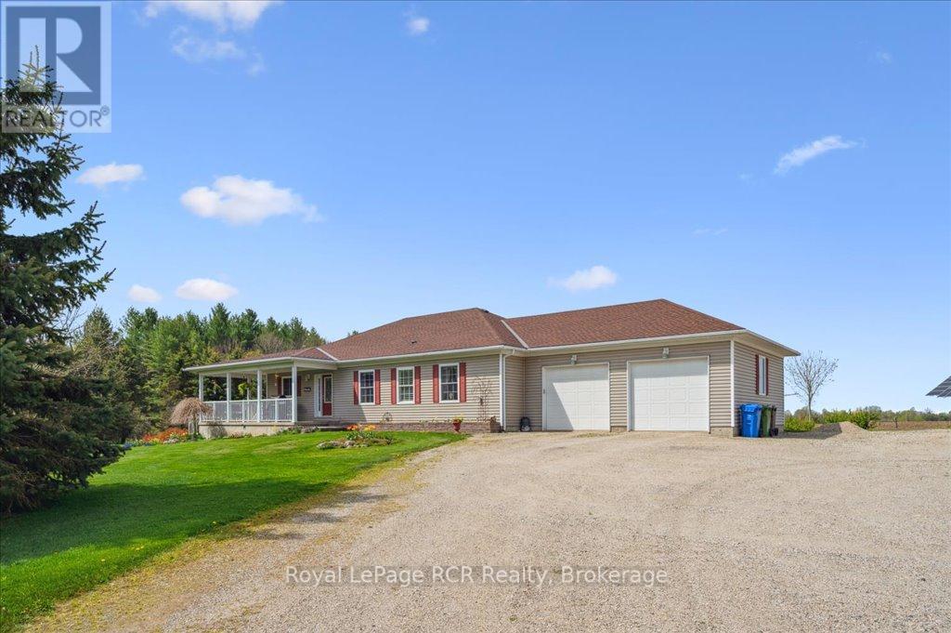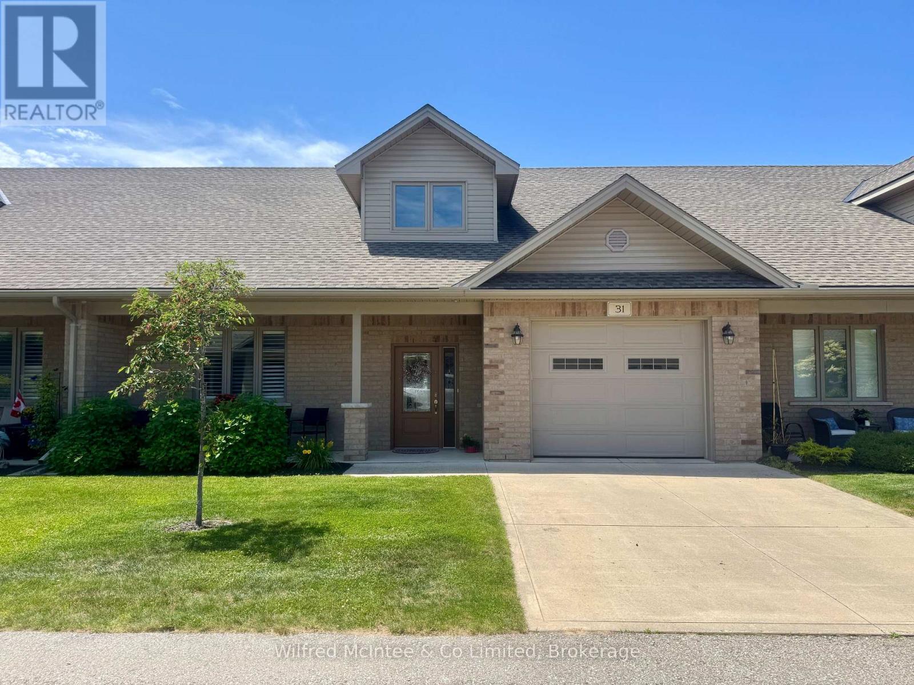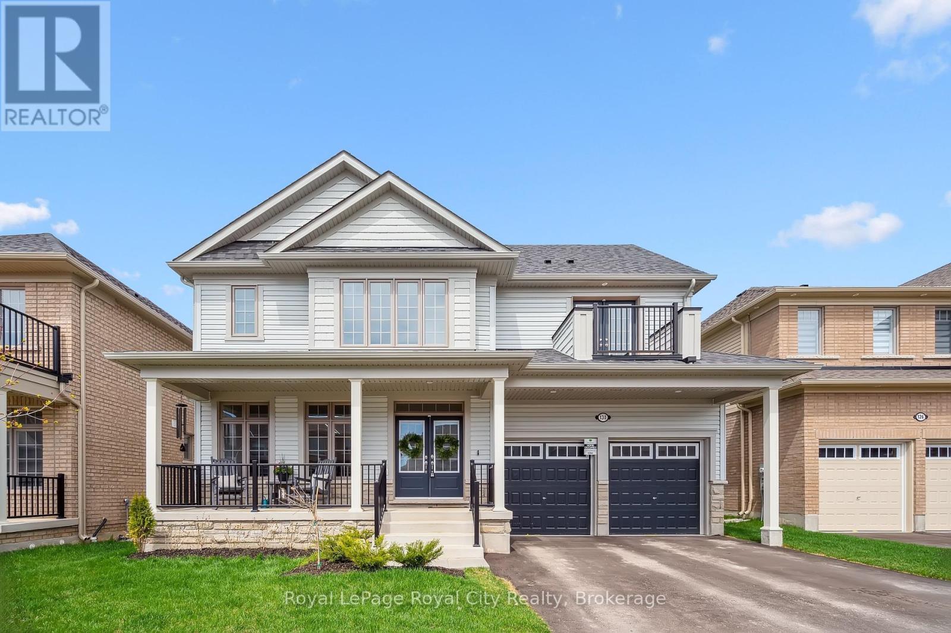Listings
256 Boyce Street
Perth South, Ontario
Beautiful Bob Scott-built bungalow on Boyce St. This immaculate home delivers with all of the updates & upgrades that you would want in the quaint village of Sebringville. Step onto the covered front porch & then step into a bright living room with its vaulted ceiling & sunny south-facing windows. Enjoy a two-sided fireplace that leads over to the dining room, where you can easily seat all of your dinner guests. The striking & stylish kitchen presents with crisp white upper cabinets, quartz countertops & stainless steel appliances. Bedrooms are abundant with 4 on the main floor, highlighted by a primary suite with a sensational ensuite, walk-in closet with built-ins & the bonus of patio doors to the deck. The lower level provides more finished space with a spacious rec room with gas fireplace, room for a pool table & a bar. Storage won't be an issue in this home as there is plenty, as well as a workshop for tools & hobbies. Stepping outside, you'll have your own private backyard oasis. A deck that runs the length of the house leads to an above ground salt water pool. Or if lounging in the shade is more your speed, tuck into the gazebo with its own TV & a fire table to enjoy in the evenings. The serene life in Sebringville means you're just a short drive to Stratford. Make an appointment to see this stunning property. (id:51300)
Home And Company Real Estate Corp Brokerage
112 - 245 Downie Street
Stratford, Ontario
Originally built in 1903 in the Edwardian Classical style, complete with channeled brick and radiating vousisoirs that frame arched windows and entrances, the Mooney Biscuit and Candy Factory defined the entrepreneurial spirit of the time. With historical roots cultivated by a spirit of progress, The Bradshaw is being reinvented for young professionals and creative individuals seeking a carefree urban lifestyle . Exposed brick, post and beam, original douglas fir ceilings throughout add character to the unit. This fully furnished, turn key luxury studio unit will give its owner the opportunity to provide a steady income as a short term rental while providing the ultimate Pied-A-Terre experience in Stratford. Please call to arrange your private tour. (id:51300)
RE/MAX A-B Realty Ltd
5680 Wellington Road 23
Erin, Ontario
Exceptional Investment Opportunity Minutes from Downtown Erin! Set on a quiet paved road just outside of Erin, this ~75-acre property offers a rare combination of income potential, versatile living space, and country charm. With approximately 50 acres of prime arable land currently leased year-to-year at $175/acre, this is a smart addition to any investment portfolio. The main bungalow was stripped to the studs and fully renovated about 9 years ago, now offering two self-contained 2-bedroom units with reliable tenants (one on month-to-month). A new septic system was installed by Chard roughly 8 years ago, adding peace of mind. In 2013, the former workshop was transformed into a stylish and comfortable living space, reclad, spray foam insulated, and finished with soaring 10 ceilings, engineered hardwood and ceramic floors. The main level includes a generous den/home office with its own separate entrance ideal for remote work or client visits. The open-concept kitchen features granite counters, an island, backsplash, and abundant cabinetry, while the adjoining dining area walks out to a 14 x 30 BBQ deck perfect for entertaining. Solid Poplar trim and doors add warmth and character throughout. A detached 2-car garage with a storage loft completes the package. Please note: Land is not eligible for severance under current Provincial regulations. (id:51300)
Royal LePage Rcr Realty
20975 Cherry Hill Road
Thames Centre, Ontario
Rare opportunity to own a beautiful 50-acre parcel of land. Filled with mature trees, the property also features two ponds and scenic trails, creating a serene and private setting, perfect for a dream home or peaceful country retreat. Ideally situated between London, Thorndale, and Thamesford, you'll enjoy the convenience of nearby amenities while having your own natural sanctuary. Be sure to explore the photos, then contact your REALTOR to book a private tour of this truly special property. (id:51300)
RE/MAX A-B Realty Ltd
392492 Southgate Sdrd 39 Side Road
Southgate, Ontario
Rural Residential Property. This 12 Acre property sits on a paved road, just north of Holstein, may be exactly what you are looking for. The 1865 square foot bungalow has 3 bedrooms, 2 baths including ensuite, a new kitchen and a large finished basement. Custom kitchen in 2021, high speed Fibre Optics, heated floor in main bath, new furnace in 2018, new shingles in 2016. Very private setting with a 20' X 45' spring fed pond, plus a 14' X 28' heated inground sport bottom, salt water pool. Outbuildings include a 50' X 80' shop and a 28' X 30' shop partially heated and a couple of stalls for horses. Solar panels provide a nice additional income as well. Don't miss this one. (id:51300)
Royal LePage Rcr Realty
551 Scenic Court
Warwick, Ontario
Welcome to this stunning 2-storey home in the heart of Watford, Ontario, offering over 2,500 square feet of beautifully finished living space. Thoughtfully designed for both comfort and functionality, this spacious home features 5 bedrooms and 2.5 bathrooms, ideal for growing families or those who love to entertain. Upstairs, you'll find four generous bedrooms, including a spacious primary suite complete with a walk-in closet and a private ensuite bathroom, your own peaceful retreat at the end of the day. The basement is partially finished, offering a fifth bedroom, perfect for guests, a home office, or a personal gym. The heart of the home is the beautifully designed kitchen, featuring a large island with built-in storage, quartz countertops, stainless steel appliances, and plenty of cabinetry. Whether you're hosting a dinner party or enjoying a quiet family meal, this space is both stylish and practical. Step outside to your own backyard oasis with oversized yard, complete with a private hot tub for year-round enjoyment. The property also includes an attached 3-car garage plus a detached 1-car garage perfect for extra vehicles, hobbies, or storage. Located in a quiet, family-friendly neighborhood, this exceptional home offers the perfect blend of small-town charm and modern living. A must-see! (id:51300)
Sutton Group Preferred Realty Inc.
31 - 401 Victoria Street
Brockton, Ontario
Welcome to Centretown Condos, one of Walkertons most sought-after retirement communities. This beautifully finished 2,050 sq ft condo offers the perfect blend of comfort, space, and upscale living, designed with retirees and discerning buyers in mind. Step inside to discover a custom kitchen featuring high-end appliances, tailor-made cabinetry throughout, and premium finishes that make both everyday living and entertaining a joy. The open-concept main floor showcases hardwood flooring, heated floors throughout the entire home (including the garage), and thoughtfully designed spaces that flow with ease. The main floor primary bedroom is a true retreat, complete with a walk-in closet and a stylish ensuite bathroom featuring a beautifully tiled walk-in shower. A second main floor bedroom or den, main floor laundry, and a bright 4-season sunroom offer flexibility and function, while the large concrete patio provides a private outdoor oasis.Upstairs, you'll find a spacious third bedroom, an additional 4-piece bathroom, and a generous loft creating an ideal setup for visiting guests or additional living space. With ample storage, quality craftsmanship, and a peaceful, community-focused setting, this home is a rare opportunity to enjoy low-maintenance luxury in the heart of Walkerton. (id:51300)
Wilfred Mcintee & Co Limited
130 Rea Drive
Centre Wellington, Ontario
Exceptional newly-built 3609 sq.ft. family home in desirable Storybrook area in Fergus. Quality built Briggs model by Tribute Homes offers five bedrooms, five baths, private loft area and double car garage. The spacious foyer opens to a formal living room/dining room area with coffered ceilings. The neutral tile flooring leads to a great room with gas fireplace with transom windows. The breakfast area has sliding doors to rear yard ready for you to customize your patio and landscape. The bright, upgraded kitchen includes custom white backsplash, upgraded white satin cabinetry and generous working island. Window above sinks overlooks rear yard to keep an eye on kids and pets easily. The stainless steel appliances are included as well. Beautiful upgraded stair railing leads to the four bedrooms and laundry on the second level with smooth ceilings. The primary bedroom is stunning with walk in closet and an exquisite spa ensuite bath with soaker tub, two sinks and frameless shower. The second bedroom has its own ensuite 4 pc bath, walk in closet and private, front facing balcony which all will enjoy. There are two more bedrooms with an adjoining 4 pc bath to accommodate a busy morning routine. There is more!! Head up a cozy staircase to a private loft area with 4 pc bath and 5th bedroom with door, window and closet. What a fantastic feature for guests, kids or movie nights! You will enjoy the front porch in the warm weather after a full day of activities. This location is minutes from amenities, library, shopping, good schools, excellent hospital and trails. Fergus is simply a wonderful place to live! (id:51300)
Royal LePage Royal City Realty
174 Birch Street
Perth East, Ontario
174 Birch Street, Crystal Lake - Immaculately Updated Home Just Minutes from Stratford. Located on a quiet street at the rear of Crystal Lake Park, 174 Birch Street offers peaceful, one-floor living. This spacious, nearly 1,500 sq. ft. home features 3 bedrooms, a large full bathroom, and a separate office, perfect for working from home or additional living space. The large eat-in kitchen and dining area provide ample space for family gatherings, while the generously sized family room opens directly to the backyard a perfect spot for entertaining or unwinding. Upgraded throughout, the home showcases: New Furnace, A/C & Windows (excluding dining room) Installed November 2019, Fully Renovated Bathroom August 2020, Custom Solid Oak Kitchen Completed August 2022, Gas Fireplace in Family Room Installed April 2023. Updated modern Appliances: Full-size washer/dryer (2019), new fridge & gas stove (July 2023). Land Lease: $502.29/month. This includes property taxes, water, septic and water testing, garbage and recycling pick-up, and road maintenance for convenience and low-maintenance living. Whether you're downsizing, retiring, or looking for your first home, this property checks all the boxes. Contact your REALTOR today to schedule a private showing before this is gone! (id:51300)
Royal LePage Hiller Realty
50 Avery Place
Milverton, Ontario
OPEN HOUSE: LOCATED AT MODEL HOME, 29 AVERY PLACE, MILVERTON. Welcome to 50 Avery Place – Build Your Dream Home on a Stunning Pie-Shaped corner Lot. This exceptional lot backs onto greenspace and offers the perfect canvas to build a home tailored to your unique vision. Situated in the charming community of Milverton, this expansive property provides ample space for a thoughtfully designed residence that blends modern luxury with functional living. With Cailor Homes, you have the opportunity to create a custom home that showcases architectural elegance, high-end finishes, and meticulous craftsmanship. Imagine soaring ceilings and expansive windows that flood your home with natural light, an open-concept living space designed for seamless entertaining, and a chef-inspired kitchen featuring premium cabinetry, quartz countertops, and an optional butler’s pantry for extra storage and convenience. For those who appreciate refined details, consider features such as a striking floating staircase with glass railings, a frameless glass-enclosed home office, or a statement wine display integrated into your dining space. Design your upper level with spacious bedrooms, spa-inspired en-suites, and heated tile flooring, or extend your living space with a fully finished walkout basement featuring oversized windows, a bright recreation area, and an additional bedroom or home gym. Currently available for pre-construction customization, this is your chance to build the home you’ve always envisioned in a tranquil and picturesque setting. (id:51300)
Royal LePage Crown Realty Services
88 Gibson Street Unit# 104
Ayr, Ontario
Luxury GROUND FLOOR Condo Backing onto Greenspace in Ayr: Welcome to this stunning 2-bedroom, 2-bathroom ground floor condo, tucked away in one of Ayr’s most exclusive executive buildings — where serenity meets sophisticated living. Thoughtfully designed with sleek, modern finishes, the heart of the home is the gorgeous kitchen, with it's double-stacked white cabinetry, gleaming quartz countertops, and a striking herringbone tile backsplash that elevates the space. The open-concept kitchen and living area boasts SOARING 10 foot ceilings and floor-to-ceiling windows, enhanced by custom motorized Hunter Douglas window coverings — creating an airy, elegant atmosphere. But the true piece de resistance is the lush landscape and greenery beyond the immense windows - it will have you captivated. Both bedrooms offer spacious walk-in closets with upgraded custom storage solutions, while the primary suite features its own private ensuite for added comfort. Accessibility is top of mind with the walk-in, tiled shower on this main level unit. Step outside to your secluded patio, with uninterrupted views of lush green space and access the nearby nature trails and Watson Pond. It’s the perfect spot to enjoy your morning coffee or unwind at sunset, all while surrounded by natural beauty. Additional highlights include an owned locker and owned parking spot, providing added convenience to this exceptional property. If you’ve been dreaming of leaving the city hustle behind for a more peaceful lifestyle — without sacrificing style or luxury — this is your perfect next chapter! (id:51300)
RE/MAX Twin City Realty Inc.
306 George Street
Middlesex Centre, Ontario
A perfect opportunity for first-time buyers to get into the market in a quiet, family-friendly neighbourhood! This well-maintained 3-bedroom home offers great value with plenty of room to grow. Featuring hardwood and laminate flooring throughout, a bright and inviting living room, and a separate dining area with built-in storage. The spacious kitchen provides ample prep space and flows into the convenient main floor laundry and full bathroom. Step outside to enjoy a generous lot with a detached garage ideal for storage, hobbies, or future potential. Located just minutes from London, this home offers small-town charm with city convenience. Dont miss your chance to own a detached home at an affordable price! (id:51300)
RE/MAX Centre City Realty Inc.

