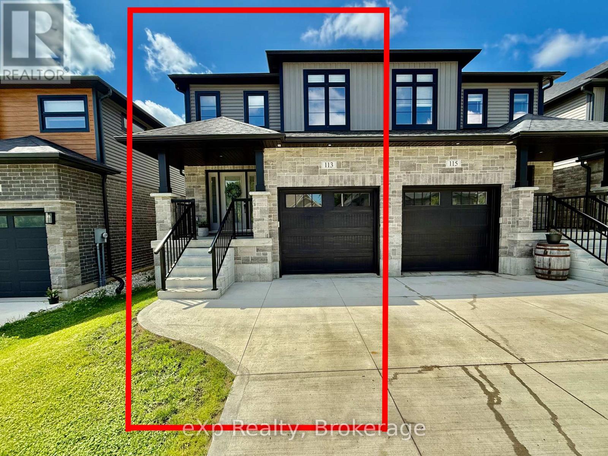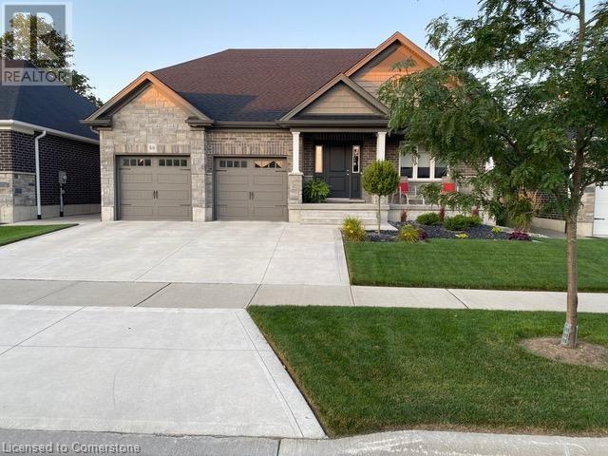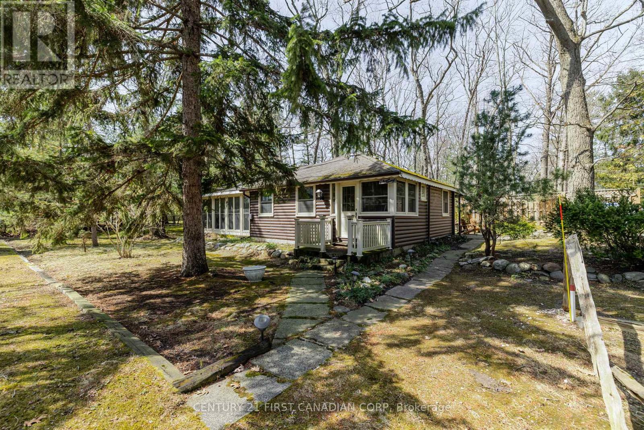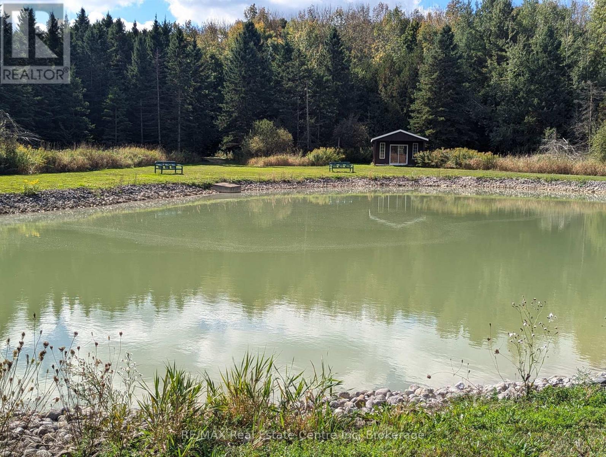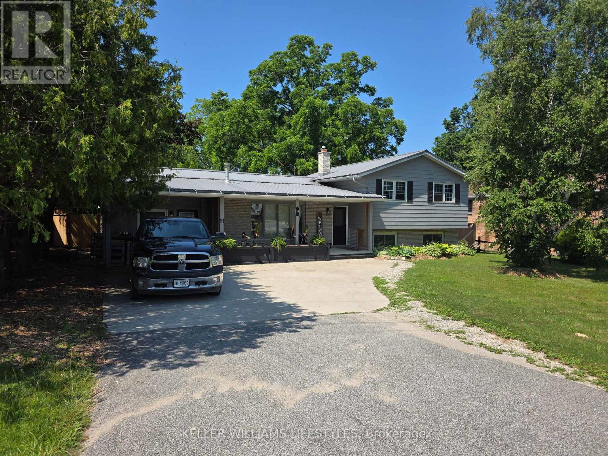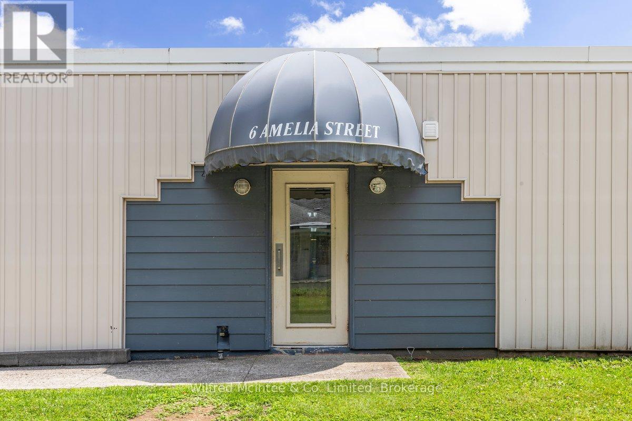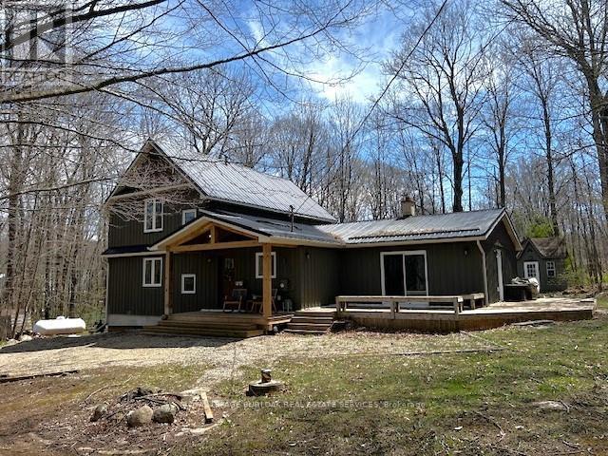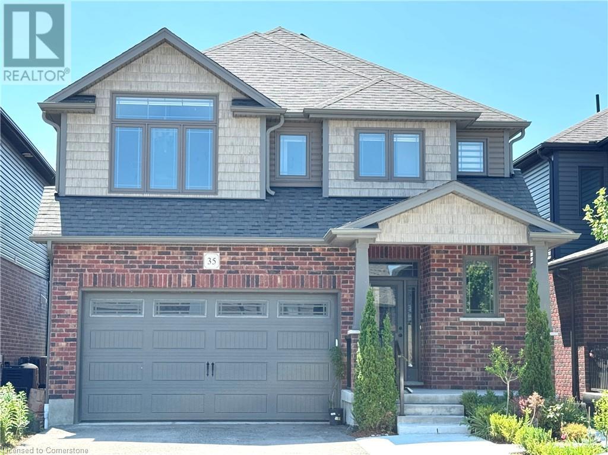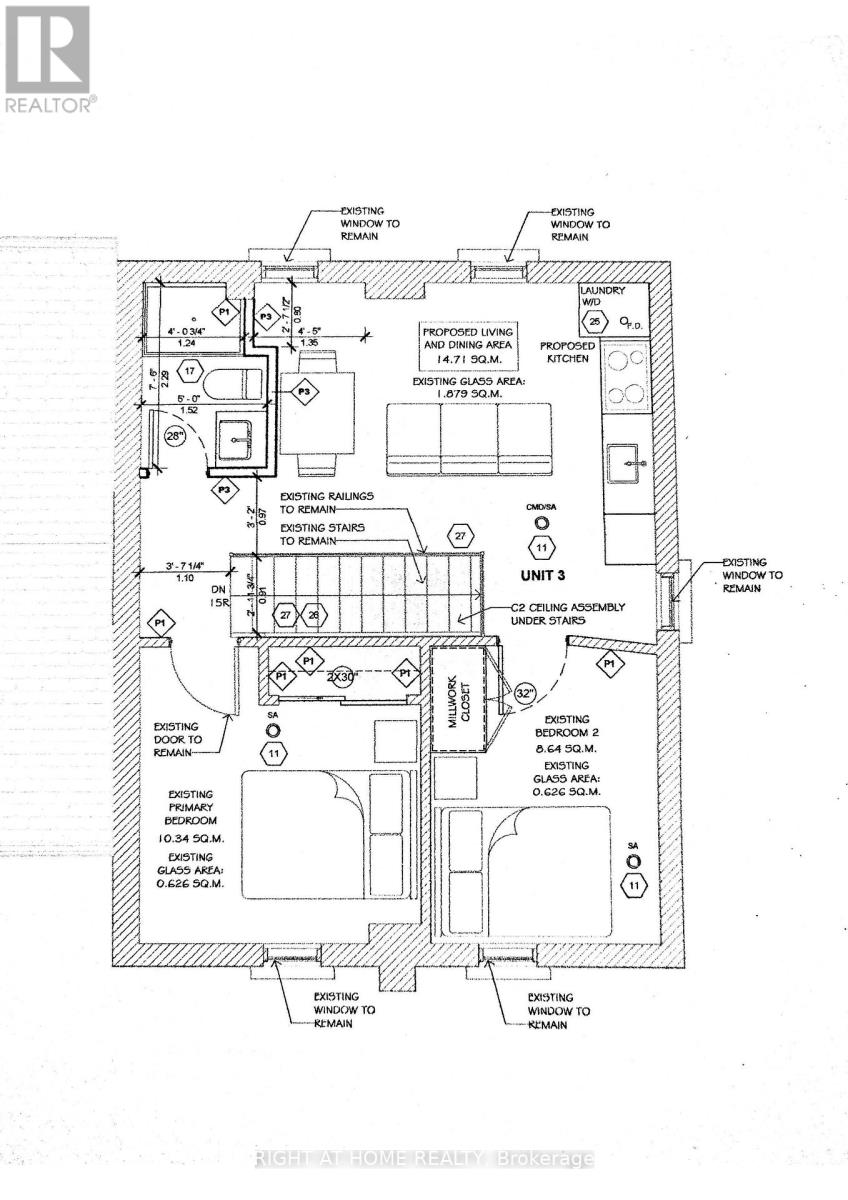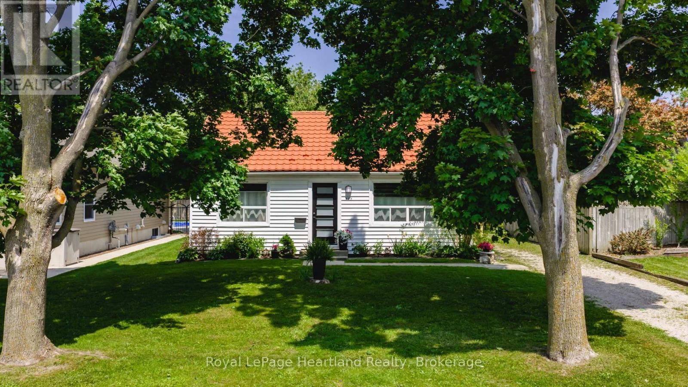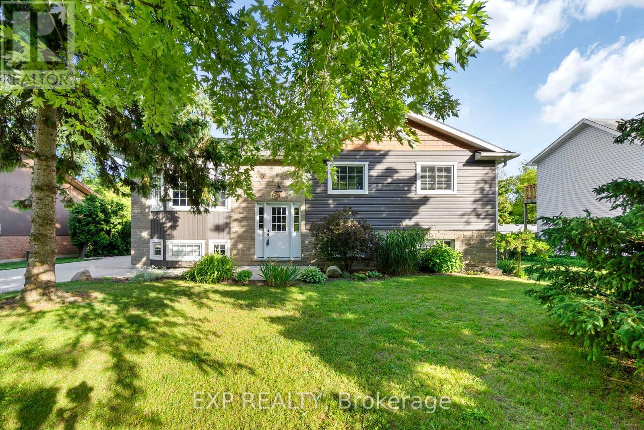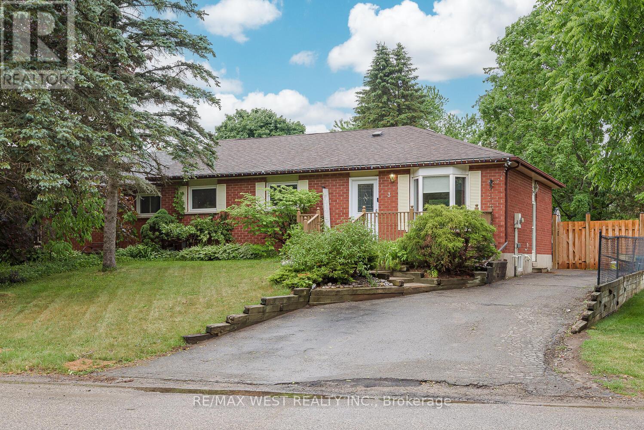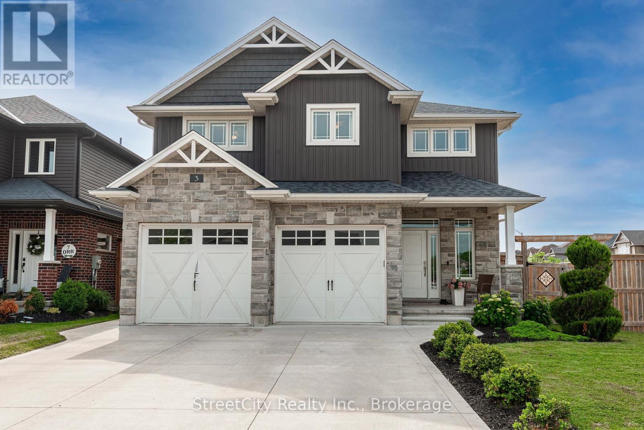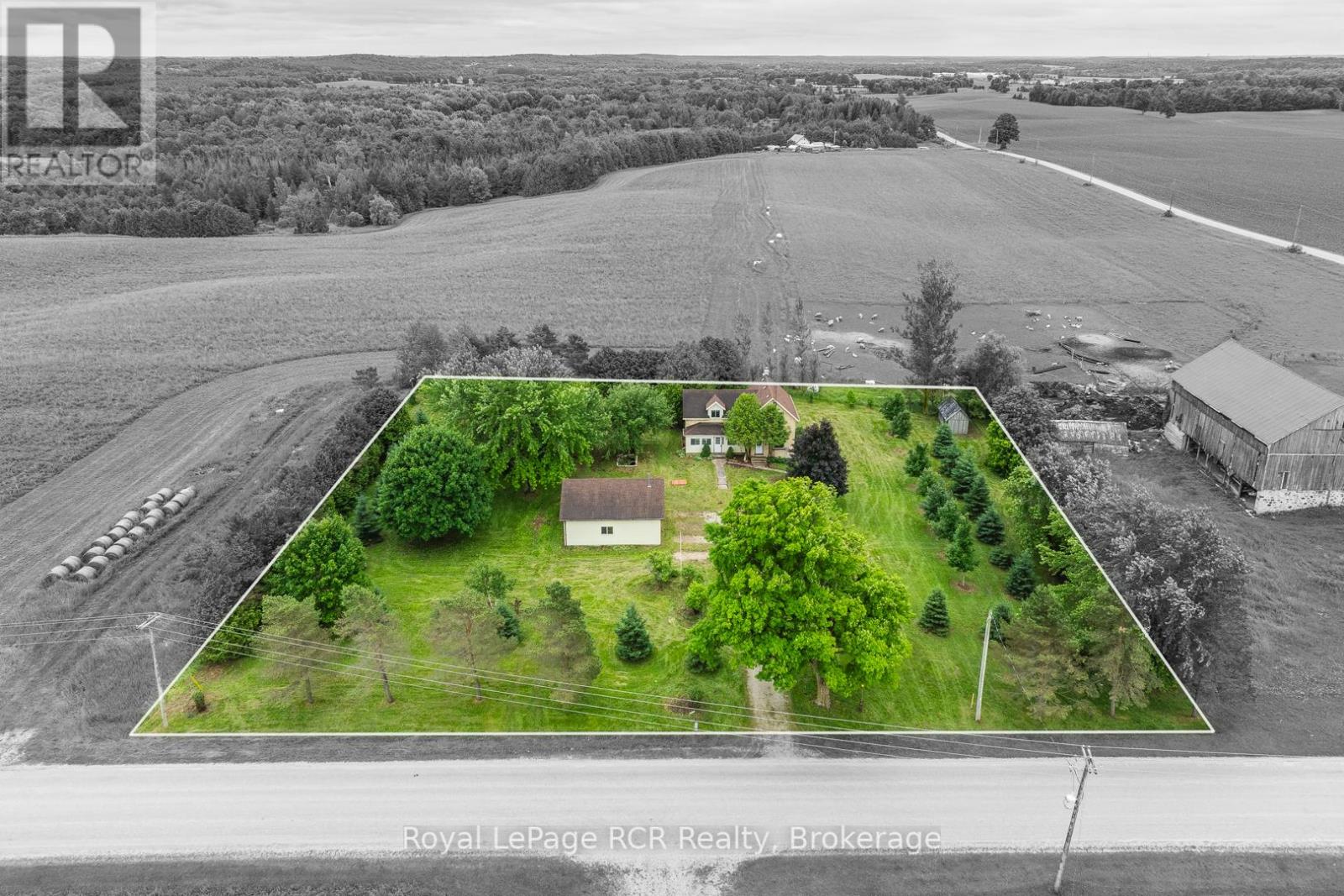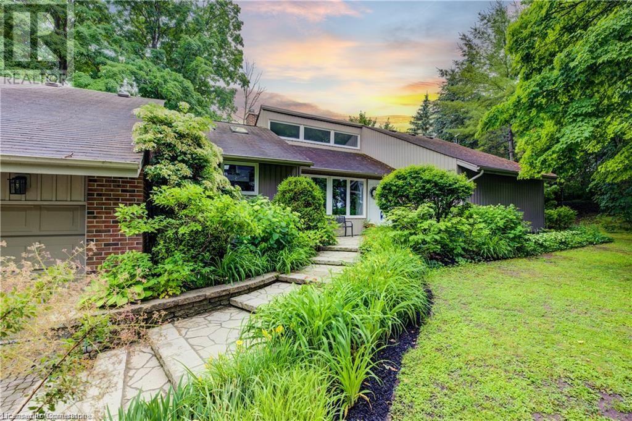Listings
113 Second Street
Brockton, Ontario
Welcome to 113 Second street in the town of Walkerton. This semi-detached home is complete top to bottom with beautiful finishes throughout. With three bedrooms on the upper level, primary ensuite, and walk-in closet, a full bathroom as well as laundry. The main level has an open design feel with large living room, eat-in kitchen with quartz countertops and patio doors leading out to the covered deck. The lower level is completely finished with a rec room, large window, electric fireplace and a two-piece bathroom. This home is walking distance to local amenities, schools and parks - make sure to check it out. (id:51300)
Exp Realty
58 Bradshaw Drive
Stratford, Ontario
This stunning bungaloft in the desirable Stratford area is perfect for families, conveniently located near schools, a recreation center, and shopping. With 2+2 bedrooms and 3 bathrooms, it offers ample space for everyone. The exterior features a double attached oversized garage, a fantastic outdoor living area complete with a fenced yard, a covered concrete stamped patio, a hot tub and professional landscaping, along with a large storage shed for all your needs . Inside, you'll find an open-concept kitchen, dining area, and living room, making it ideal for entertaining. The modern kitchen boasts an island and beautiful quartz countertops. The primary bedroom is spacious and includes a walk-in closet with organizers and an ensuite bathroom featuring a walk-in shower and a luxurious tub. This home perfectly combines comfort, style, and convenience, making it a must-see! (id:51300)
One Percent Realty Ltd.
47 Heaman Crescent
Lambton Shores, Ontario
Nestled just steps away from the serene shores of Lake Huron, this charming and unique cottage offers the perfect escape from the hustle and bustle of everyday life. Surrounded by lush, towering trees, the cabin exudes rustic warmth and tranquility, making it an ideal destination for those seeking a peaceful getaway.The cabins natural wood exterior blends seamlessly with its forested surroundings, providing both privacy and a stunning backdrop. Inside, the cabin boasts a cozy, inviting atmosphere with a gas fireplace, and large windows that allow you to enjoy views of the trees and hear the nearby lake. Many updates throughout that help maintain the original integrity of the cottage including, hardwood floors, replacement windows, 100 amp service, fully winterized throughout and a fabulous sunroom with soaring ceilings and stone floors. A gas bbq and hot tub compliment the patio with ample areas to entertain, relax and enjoy. Whether you are curling up with a good book in front of the fire, or sipping your morning coffee on the deck as the sun rises over the trees, the cabin offers the perfect setting for relaxation.What makes this cabin even more special is its proximity to Lake Huron. Just a short walk away, you can enjoy the pristine beach, take a swim in the refreshing waters, or spend your days kayaking, paddleboarding, or simply soaking in the natural beauty. Additionally, the cabin is within walking distance to the vibrant town of Grand Bend, where you can explore local shops, restaurants, and enjoy the lively atmosphere of one of Ontarios most beloved beach destinations.Whether you're seeking adventure on the water or quiet moments in nature, this log cabin offers an unforgettable retreat with a perfect blend of rustic charm and modern comfort. (id:51300)
Century 21 First Canadian Corp
154 Gidley Street W
South Huron, Ontario
This expansive brick home sits proudly on a corner lot and offers far more space than meets the eye. Designed across five thoughtfully planned levels, it features a double-car garage and a striking backyard oasis complete with a partially enclosed deck, lush hedges, a tranquil pond, and a stunning 8-foot waterfall feature that lights up beautifully at night. Inside, the main level offers a formal dining area and a generous eat-in kitchen with sight lines to the backyard from the kitchen, living room, and primary bedroom. A sunken living room just steps down features a cozy gas fireplace and a convenient 2-piece bathroom. Upstairs, the private quarters include a spacious primary suite with ensuite bath, two additional bedrooms, a full 4-piece bathroom, and a large storage room that could easily serve as a home office.The lower level family room is ideal for entertaining, complete with a wet bar, while the finished basement provides versatile space for a gym, games room, or additional living area. It also includes a sauna and shower for a true at-home retreat. Additional highlights include a steel roof and a standby generator, offering both durability and peace of mind. This unique and impressively sized home blends comfort, utility, and serene outdoor living. (id:51300)
Coldwell Banker Dawnflight Realty Brokerage
7119 5th Line
Centre Wellington, Ontario
Please do not attend the property without an appointment with a realtor. 26 Acres of Prime Estate Land with Pond and Bunkhouse! Discover the perfect canvas for your dream country estate on this 26 Acre parcel of rolling, scenic land. This rare offering features a serene swimming pond, ideal for relaxing summer days, and a charming three season bunkhouse, perfect for weekend getaways or hosting guests while you plan and build your custom home. The properties offers multiple elevated building sites, panoramic views, and privacy, all while being immersed in nature. Whether you envision a private retreat, hobby farm or luxury rural estate, this land provides the space and setting to bring your vision to life. Ten minutes to Fergus and all amenities and fifteen minutes to Elora and and all the music and culture you can ask for. Your perfect property come true is just a moment away. (id:51300)
RE/MAX Real Estate Centre Inc
7119 5th Line
Centre Wellington, Ontario
26 Acres of Prime Estate Land with Pond and Bunkhouse! Please do not attend the property without making an appointment with a realtor. Discover the perfect canvas for your dream country estate on this 26 Acre parcel of rolling, scenic land. This rare offering features a serene swimming pond, ideal for relaxing summer days, and a charming three season bunkhouse, perfect for weekend getaways or hosting guests while you plan and build your custom home. The properties offers multiple elevated building sites, panoramic views, and privacy, all while being immersed in nature. Whether you envision a private retreat, hobby farm or luxury rural estate, this land provides the space and setting to bring your vision to life. Ten minutes to Fergus and all amenities and fifteen minutes to Elora and and all the music and culture you can ask for. Your perfect property come true is just a moment away. (id:51300)
RE/MAX Real Estate Centre Inc.
128 Robert Simone Way
North Dumfries, Ontario
Stunning Family Home on a 1/4 Acre Lot with Saltwater Pool & Designer Finishes! Welcome to 128 Robert Simone Way-a beautifully upgraded home nestled on a quiet, family-friendly street in Ayr, offering over 3,300 sq ft of living space with a fully finished basement, all set on a rare 1/4 acre pie-shaped lot with a backyard built for entertaining! From the moment you arrive, youll appreciate the charming stonework on the front facade, the 2-car garage with epoxy floors, and the clean, modern curb appeal. Step inside where wide plank hardwood flooring (2016) and updated lighting set the tone throughout the main level. The living room features a cozy gas fireplace, perfect for relaxing evenings, while the kitchen is a true standout with Quartz countertops, 24 ceramic flooring, a spacious eat-up island, and patio doors that lead to your backyard oasis. Main-floor laundry and a convenient 2-pc powder room. Upstairs, youll find 4 generous bedrooms, including a flex space at the top of the stairs-ideal as a playroom, study, or chill-out zone. The primary suite is a retreat of its own, featuring an accent wall, a walk-in closet with built-in shelving, and a luxuriously renovated ensuite (2023) with hexagon tile flooring, a niche in the herringbone-tiled walk-in shower, and sleek, modern finishes. The 4-piece bath also features an accent wall, and one of the secondary bedrooms is currently being used as a home office with its own statement wall. Downstairs in the finished basement you'll find stunning accent walls, a barn door, and luxury vinyl plank flooring (2023). A stylish and functional space for movie nights, game time-complete with a rec room, gym area, and 2-pc bathroom. And the backyard paradise! This pie-shaped lot offers endless opportunities for outdoor fun. Dive into the 16 x 36 saltwater pool with 89' depth, lounge under the pergola, host BBQs on the exposed concrete patio, or enjoy games on the large grassy area. Shed. Pool Heater (2025). Irrigation system. (id:51300)
RE/MAX Twin City Realty Inc.
51 Main Street S
Bluewater, Ontario
Welcome to 51 Main Street South in beautiful Bayfield a spacious and inviting sidesplit home that blends small-town charm with modern comfort. Thoughtfully designed for flexibility, this home features five bedrooms three upstairs and two in the fully renovated lower level along with two full bathrooms, making it ideal for families and guests. Currently leased, the property brings in $4,500/month. Set on a generous lot with a large, private backyard, and just moments from Lake Huron, scenic trails, charming shops, and restaurants, this is the lifestyle you've been dreaming of right in the heart of Bayfield. (id:51300)
Keller Williams Lifestyles
6 Amelia Street
Brockton, Ontario
Turnkey 8-Plex Investment Opportunity in Walkerton. Welcome to 6 Amelia Street, a rare gem for the savvy investor. This well-maintained, fully tenanted 8-unit residential complex offers the perfect blend of stability and growth potential for your portfolio. Comprising of seven 2-bedroom units and one well-appointed 1-bedroom unit, each residence features in-suite laundry for tenant convenience, a highly desirable feature that helps ensure tenant satisfaction and longevity. The property boasts strong rental demand, a testament to its excellent condition and prime location. This property is well maintained, including a new roof in 2023 and some new appliances over the last six years, giving you peace of mind and fewer expenses moving forward. Whether you're a seasoned investor or looking to expand your holdings, this fully leased 8-plex is a low-maintenance, high-potential opportunity you won't want to miss. 6 Amelia Street, Walkerton - Book your tour and see why this property stands out. (id:51300)
Wilfred Mcintee & Co. Limited
234 Canrobert Street
Grey Highlands, Ontario
Spectacular Family Retreat in Eugenia Village. Beautifully renovated in 2019, this 2,100+ sq ft showstopper home boasts 5 Bedrooms & 3 Full Bathrooms. The open kitchen with an extra-large Island is ideal for entertaining. Featuring White Oak plank throughout the main floor and a stunning 2 story brick fireplace with w/frameless Town & Country gas fireplace. Gorgeous Master retreat, private lower-level Suite, Bunky w/hydro, 2 firepits, and a large wooded lot. Explore all of the activities this area has to offer, then relax in style, in your own 6 person hot tub This is a great opportunity for those seeking a retreat from the City whether it be a convenient weekend getaway or a full-time residence. Steps to Lake Eugenia beach, known for its crystal-clear waters and picturesque landscapes. Ideal for swimming, fishing, kayaking, boating, paddleboarding, hiking and Nature walks along the Bruce Trail and Eugenia Falls Conservation Area. Just 7 minutes to Beaver Valley Ski club and close to other winter recreation spots perfect for skiing, snowboarding + snowshoeing. This is a solid Real Estate investment opportunity and this areas popularity as a getaway destination means that it is also ideal for rental income if you are looking for a dual-purpose property (id:51300)
Royal LePage Burloak Real Estate Services
234 Canrobert Street
Eugenia, Ontario
Small-Town charmer in Eugenia Village. Beautifully renovated in 2019, this 2,100+ sqft showstopper home boasts 5 Bedrooms & 3 Full Bathrooms. The open kitchen with an extra-large Island is ideal for entertaining. Featuring White Oak plank throughout the main floor and a stunning 2 story brick fireplace with w/frameless Town & Country gas fireplace. Gorgeous Master retreat, private lower-level Suite, Bunky w/hydro, 2 firepits, and a large wooded lot - very private yard! This is a great opportunity for those seeking a retreat from the City whether it be a convenient weekend getaway or a full-time residence. Steps to Lake Eugenia beach, known for its crystal-clear waters and picturesque landscapes. Ideal for swimming, fishing, kayaking, boating, paddleboarding, hiking and Nature walks along the Bruce Trail and Eugenia Falls Conservation Area. Just 7 minutes to Beaver Valley Ski club and close to other winter recreation spots – perfect for skiing, snowboarding + snowshoeing. This is a solid Real Estate investment opportunity and this area’s popularity as a getaway destination means that it is also ideal for rental income if you are looking for a dual-purpose property (id:51300)
Royal LePage Burloak Real Estate Services
35 Loxleigh Lane Unit# #b
Breslau, Ontario
Experience the perfect combination of modern comfort and convenient location in this beautifully renovated home with stainless steel appliances and ensuite laundry. Recently updated throughout, the interior offers a fresh and inviting living space. Ideally situated between Waterloo and Guelph, this property provides east access to both cities while enjoying the peaceful charm of a smaller community. (id:51300)
Coldwell Banker Peter Benninger Realty
2nd Floor - 639 Ontario Street
Stratford, Ontario
Newly renovated top to bottom, two bedroom suite with new Washroom and Kitchen. Separate Entrance and One parking spot included. Credit will be checked by Single Key. (id:51300)
Right At Home Realty
305 Mary Street
Goderich, Ontario
Your chance to own a fully detached 1.5-storey, move-in ready home in a quiet, friendly neighbourhood in Canadas prettiest Town. Perfect for first-time buyers, young families, or anyone craving a fresh start, this home blends everyday comfort with boundless potential. Just steps from local grocery stores, schools, parks, and all the essential amenities, convenience is at your doorstep. Inside you will find everything you need on the main floor: a spacious primary bedroom, a bright and open living room, a full 4-piece bathroom, a versatile laundry area that can double as a home office or an additional bedroom, a large sunny, eat-in kitchen that opens onto the expansive backyard. Upstairs, you will find two additional bedrooms, offering flexibility for growing families, guests, or a home studio or office. Additionally the basement is perfect for extra storage. Outside, the generously sized, fully fenced backyard is an outdoor lovers dream bursting with vibrant flower gardens, a large patio perfect for summer BBQs, and a multi-purpose shed ideal for storage, hobbies, or even a creative workspace. This home is ready for everyday living and weekend adventures; with parking for five vehicles and extra room for your RV or 5th wheel, theres space for everything and everyone you love. As a bonus, the home boasts a durable all-metal roof, offering long-term peace of mind.With endless potential, 305 Mary St. is your chance to start fresh in a home that truly fits your lifestyle. Don't miss your chance to schedule your showing today! (id:51300)
Royal LePage Heartland Realty
15552 Elginfield Road
Lucan Biddulph, Ontario
Discover the perfect blend of country living and modern comfort with this beautifully maintained raised bungalow set on 11.647 acres8 of which are workable farmland, only 15 minutes north of London. Ideal for hobby farmers, nature lovers, or those seeking privacy with space to roam. This bright and airy home offers 3+2 bedrooms and 2 full bathrooms. The main floor features an open-concept layout filled with natural light, an updated kitchen, and gleaming hardwood floors. Excellent for family living and entertaining alike. The lower level expands your living space with two additional bedrooms, a generous rec room, and a spacious laundry area perfect for growing families or guests. Step outside to enjoy the expansive backyard with an above-ground pool and a large deck, all overlooking your own private acreage. Whether you're sipping your morning coffee or hosting summer gatherings, the views are unbeatable. A rare opportunity to own a move-in ready home with acreage book your showing today! (id:51300)
The Realty Firm Inc.
8033 Willsie Line
Lambton Shores, Ontario
DISCOVER THIS BEAUTIFUL TIDY RAISED BUNGALOW LOCATED IN WALDEN SOUTH, JUST MINUTES FROM THE CHARMING COMMUNITY OF PORT FRANKS. THIS STUNNING PROPERTY SITS ON A GENEROUS .35-ACRE LOT AND IS WITHIN WALKING DISTANCE OF A BOAT LAUNCH AND THE SERENE AUSABLE RIVER. IDEAL FOR BOAT LOVERS AND FAMILIES ALIKE, THIS MOVE-IN READY HOME FEATURES FOUR SPACIOUS BEDROOMS AND TWO BATHROOMS, OFFERING PLENTY OF ROOM FOR GROWTH AND COMFORT. ITS EXCELLENT LOCATION ALSO MAKES IT A FANTASTIC COTTAGE RETREAT, CLOSE TO PORT FRANKS AND ONLY 10 MINUTES SOUTH OF GRAND BEND BEACHES, AS WELL AS NEARBY WALKING TRAILS, THE RIVER, AND THE HIGHLY DESIRABLE PINERY PROVINCIAL PARK. THE OPEN-CONCEPT LAYOUT ENHANCES SOCIAL INTERACTION, REDEFINING THE LIVING EXPERIENCE BY MERGING THE KITCHEN AND LIVING ROOM INTO ONE COHESIVE SPACE. THE MASTER BEDROOM INCLUDES A CHEATER ENSUITE FOR ADDED CONVENIENCE, AND YOU'LL FIND TWO ADDITIONAL BEDROOMS ON THE MAIN FLOOR. DESCENDING TO THE LOWER LEVEL, YOU'LL DISCOVER A RECREATIONAL ROOM, A LAUNDRY ROOM, AN EXTRA BEDROOM, AND A BEAUTIFUL SPACIOUS 3-PIECE BATHROOM. OUTSIDE, A NICE-SIZED DECK INVITES YOU TO RELAX AND ENJOY THE OUTDOORS, WHILE A HUGE BACKYARD OFFERS AN ABUNDANCE OF SPACE FOR FAMILY ACTIVITIES. THIS PROPERTY IS NICELY LANDSCAPED WITH FLOWER BEDS, STORAGE UNDER THE DECK, AND A FOUR-YEAR-OLD 18' X 24' SHOP TO MEET ALL YOUR STORAGE NEEDS. RECENT UPGRADES INCLUDE SEVERAL NEW APPLIANCES, A NEW STEEL ROOF, NEW WINDOWS, A NEWER DECK (REPLACED 6 YEARS AGO), A CONCRETE LANEWAY, AND A NEWER WEEPING BED INSTALLED 7 YEARS AGO. THIS PROPERTY IS SIMPLY MOVE-IN READY, ALLOWING YOU TO SIT BACK AND ENJOY EVERYTHING IT HAS TO OFFER, THANKS TO ITS EXCELLENT LOCATION. THIS PROPERTY IS A MUST-SEE AS IT'S SIMPLY AMAZING. REACH OUT AND BOOK YOUR SHOWING TODAY! (id:51300)
Exp Realty
598 Gold Street
Warwick, Ontario
Welcome to 598 Gold Street in the friendly town of Watford! This bright home has an open concept kitchen/dining room with updated appliances. The kitchen has extensive counter space for food prep., several cupboards, and a pantry for all your storage needs. There is a walk out from the kitchen to your covered side deck, a convenient space for the bbq, or to enjoy your morning coffee. The large master bedroom has a spacious walk-in closet and a generous ensuite with a jetted tub and shower. Updates include newer flooring and new shingles (Dec. 2024). Enjoy the numerous outside spaces! There is a large front deck, covered side deck, and an enormous tiered back deck with gazebo, perfect for summer entertaining. The oversized lot (84' x 132') has ample space for a future garage/outbuilding. Excellent location with a short walk to our new Community centre/YMCA, arena, pickle ball and tennis courts, parks, and splash pads for the little ones. Fibre optic high speed internet available. Easy access to London and Sarnia. Small town living is waiting for you! (id:51300)
Baile Realty Inc.
128 Robert Simone Way
Ayr, Ontario
Stunning Family Home on a 1/4 Acre Lot with Saltwater Pool & Designer Finishes! Welcome to 128 Robert Simone Way-a beautifully upgraded home nestled on a quiet, family-friendly street in Ayr, offering over 3,300 sq ft of living space with a fully finished basement, all set on a rare 1/4 acre pie-shaped lot with a backyard built for entertaining! From the moment you arrive, youll appreciate the charming stonework on the front facade, the 2-car garage with epoxy floors, and the clean, modern curb appeal. Step inside where wide plank hardwood flooring (2016) and updated lighting set the tone throughout the main level. The living room features a cozy gas fireplace, perfect for relaxing evenings, while the kitchen is a true standout with Quartz countertops, 24 ceramic flooring, a spacious eat-up island, and patio doors that lead to your backyard oasis. Main-floor laundry and a convenient 2-pc powder room. Upstairs, youll find 4 generous bedrooms, including a flex space at the top of the stairs-ideal as a playroom, study, or chill-out zone. The primary suite is a retreat of its own, featuring an accent wall, a walk-in closet with built-in shelving, and a luxuriously renovated ensuite (2023) with hexagon tile flooring, a niche in the herringbone-tiled walk-in shower, and sleek, modern finishes. The 4-piece bath also features an accent wall, and one of the secondary bedrooms is currently being used as a home office with its own statement wall. Downstairs in the finished basement you'll find stunning accent walls, a barn door, and luxury vinyl plank flooring (2023). A stylish and functional space for movie nights, game time-complete with a rec room, gym area, and 2-pc bathroom. And the backyard paradise! This pie-shaped lot offers endless opportunities for outdoor fun. Dive into the 16 x 36 saltwater pool with 89' depth, lounge under the pergola, host BBQs on the exposed concrete patio, or enjoy games on the large grassy area. Shed. Pool Heater (2025). Irrigation system. (id:51300)
RE/MAX Twin City Realty Inc.
RE/MAX Twin City Realty Inc. Brokerage-2
1681 King Street N
St. Jacobs, Ontario
Take advantage of this rare opportunity to build your dream home on the north end of St. Jacobs on this beautifully treed 1/3 acre lot. The possibilities are endless. You can have the award winning Geimer Custom Homes build you this beautiful open concept bungalow with quality high end finishes, 9 foot ceilings, 5 piece ensuite bath, 4 piece main bathroom, den or additional bedroom, or bring your own ideas/renderings and have them put to paper. The lot is large enough to add a shop/detached garage/ADU/pool. Enjoy walking the shops of downtown St. Jacobs or the surrounding nature trails. The property is centrally locate within a 5 minute drive to Waterloo, Elmira, Conestogo Golf Course and 15 min to Guelph. Call me anytime to turn your dreams into reality. (id:51300)
RE/MAX Twin City Realty Inc.
670 Davidson Avenue N
Listowel, Ontario
Charming 3-bedroom Bungalow close to downtown. This brick home is located in a quiet subdivision in Listowel. Many amenities are available such as Schools, Hospital, Shopping, Church, Golf and more! With an attached single car garage and double wide concrete driveway, lots of room for parking. The design of the home offers 3 bedrooms, an open concept living room/dining room, separate kitchen, and full 4-piece bathroom. An excellent family home or retirement home. The basement is unfinished offering plenty of room for extended living space. Outside the front yard is attractively landscaped and the backyard features a big yard with raised flower and garden beds. This is an excellent opportunity to purchase a home that will suit your family needs. Call your realtor today to schedule a viewing ! Additional mls number: X12252725. Some rooms have been virtually staged. (id:51300)
Peak Realty Ltd.
3 Carberry Street
Erin, Ontario
Cozy Semi Bungalow on a 50 Ft Lot Quiet & Safe Street. Renovated Kitchen with stainless steel appls, W/O to large Deck & Mature private & fenced yard! Newer vinyl flooring throughout, 3 + 1 Bedrms, 2 Newer Baths, Front & Back Decks, 2 Kitchens, Ideal In-law Suite. (Huge Finished Bsmt!) Newer Windows, High EFF Furnace & Central Air Owned. (Hot Water Tank & Reverse Osmosis) (Softener are rented). Shows Fabulous, Perfect for the First Time Buyers or Empty Nesters. Move in Ready & Affordable! (Septic just cleaned out) Show 10 ++ (id:51300)
RE/MAX West Realty Inc.
3 Orr Street
Stratford, Ontario
Welcome to this meticulously crafted residence by Pinnacle Quality Homes, sitting on a premium corner lot in one of Stratford's most desirable neighbourhoods and offering 2500 sq ft of finished living space. The heart of the home is the open-concept kitchen, featuring stone countertops, a chic tile backsplash, and ample prep and storage space. It flows seamlessly into the dining area and living room, where a cozy gas fireplace creates a warm and inviting atmosphere. Step through the sliding doors to enjoy a wrap-around deck, perfect for summer gatherings. The fully fenced backyard includes a natural gas BBQ hookup and a relaxing hot tub, offering a private outdoor retreat for entertaining or quiet evenings under the stars. Upstairs, you'll find four generously sized bedrooms, including a spacious primary suite with a walk-in closet and a luxurious 5-piece ensuite featuring a glass-enclosed shower and an oversized soaking tub. The finished basement adds an additional 750 sq ft of living space, complete with a built-in projector, drop-down screen, and a convenient 2-piece washroom. Additional highlights include main floor laundry/mud room, a two-car garage, a private driveway, and close proximity to parks, schools, and the Stratford Agriplex, with access to community events, sports, and a weekly market. Don't miss your chance to own this exceptional home in a vibrant, family-friendly neighbourhood. Contact your REALTOR today to book your private showing. (id:51300)
Streetcity Realty Inc.
422014 Concession 6 Ndr
West Grey, Ontario
Set on a quiet country road surrounded by mature trees, this solid century home and outbuildings sit on a spacious 1.3-acre lot and is a wonderful opportunity for affordable country living. The property includes a detached 26' x 30' insulated garage with hydro, overhead door, and concrete floor; a 10' x 21' hip roof barn with cement floor; and a smaller garden shed. The 3-bedroom, 1.5-bathroom home features a spacious eat-in kitchen with island, dining area and patio doors leading to a rear deck, a front living room with a new picture window, a sunroom, and a flexible back room ideal for a family room, office, playroom, or expansion of the main living area. The main floor also includes a combined laundry and 2-piece bathroom. Upstairs you'll find three bedrooms, 2 walk-in closets and a full bath.The lower level offers walk-up access to the yard-convenient for wood storage, wood/propane furnace, 200-amp service, newer jet pump and pressure tank. Opportunity for small-scale homesteading with the little hobby barn and ample space for gardens. A bit of elbow grease will go a long way to making this property shine. Immediate possession available. ** This is a linked property.** (id:51300)
Royal LePage Rcr Realty
1020 Rivers Edge Drive
West Montrose, Ontario
Secluded .75 acres of land, nestled on the rural side of West Montrose, close to the iconic covered bridge. Surrounded by lush, mature trees and a wooded hillside that wraps around the back and sides of the property, PRIVACY is assured, with neighbours just a distant presence. This low-maintenance, custom-built bungalow is protected by solid brick accentuated by vinyl board & batten exterior. Landscaping professionals designed and executed a pleasing outdoor living space. Sturdy stone walkways offer natural elegance. An expansive rear deck is the perfect place to take in the serene ambiance and variety of wildlife. Inside, you'll find warm, rich solid oak flooring throughout the main level, complemented by three cozy carpeted bedrooms and two full bathrooms. Cathedral ceilings convey a bright, airy atmosphere. The cheerful glow of a gas fireplace can be enjoyed in the living room. Large replacement windows in the living room and an updated patio door in the dining area allow abundant natural light to pour in, while providing stunning views of the surrounding landscape. The full basement includes a finished family room with laminate flooring and a charming gas stove. The remainder of the basement features a rec room, a remodeled 3-piece bath with walk-in shower, three bedrooms/flex spaces, and a separate walk-up entrance to the garage, offering potential for an IN-LAW SUITE. A chef’s kitchen, professionally created by Casey’s, has the functionality, high-quality finishes and appliances today’s foodie expects—custom stainless farmhouse/apron sink and gas range included. The updated main bath showcases quality tile and quartz finishes, plus air-jet tub. With easy access to water activities and the 45-kilometer-long Kissing Bridge Trail, this property is centrally located between Kitchener-Waterloo, Guelph, Elmira, Fergus-Elora, and is just 40 minutes from Highway 401. High speed fibre optic Internet avail. Don't miss the opportunity to explore this unique property! (id:51300)
RE/MAX Solid Gold Realty (Ii) Ltd.

