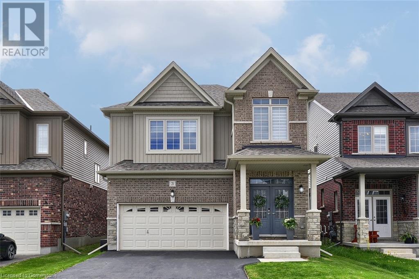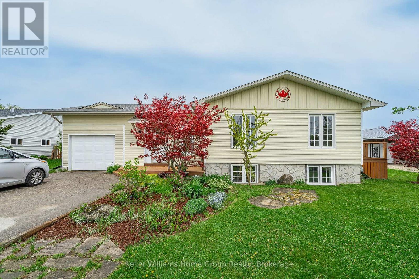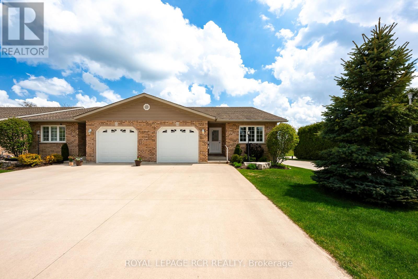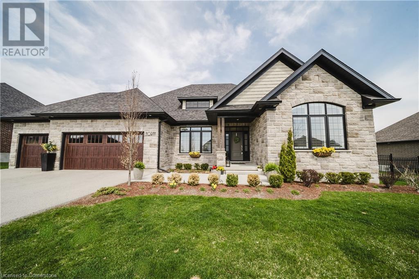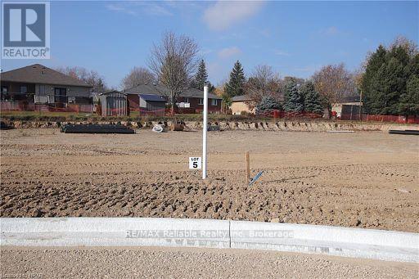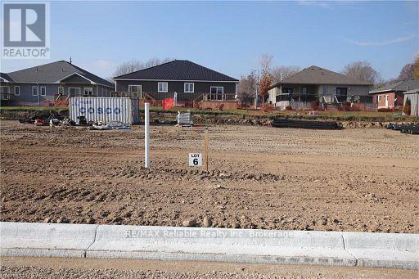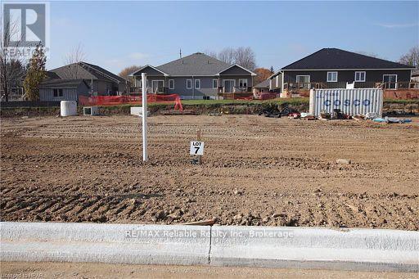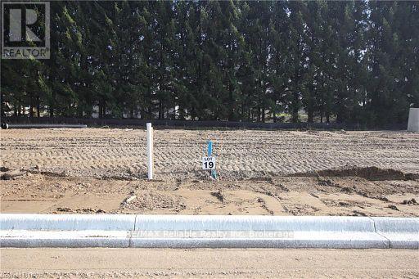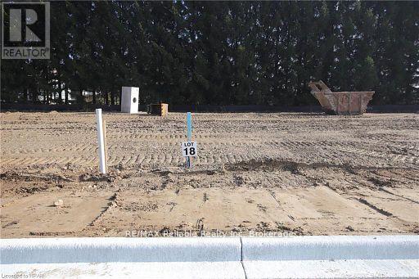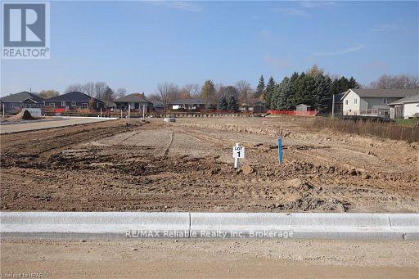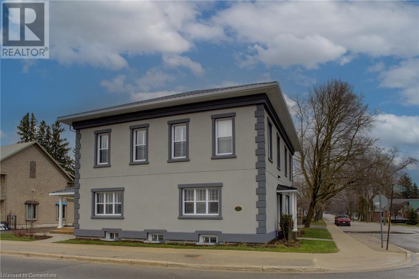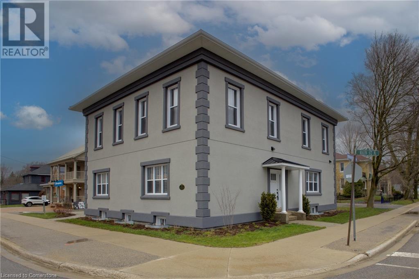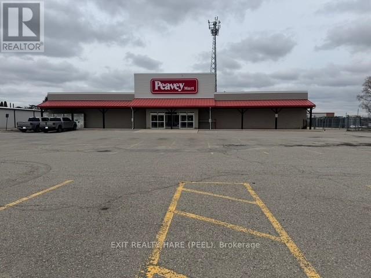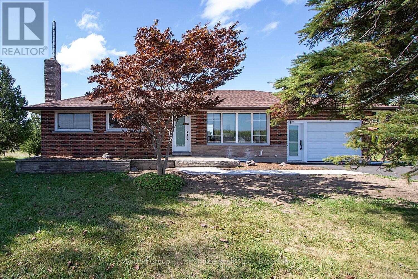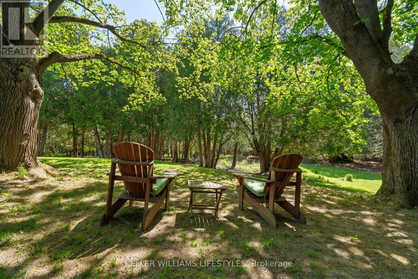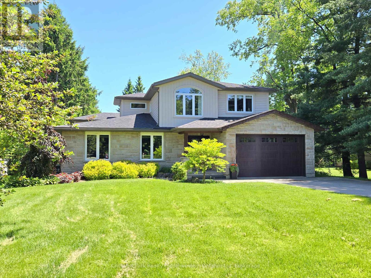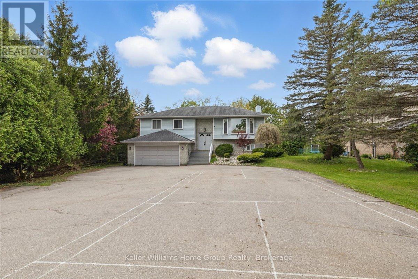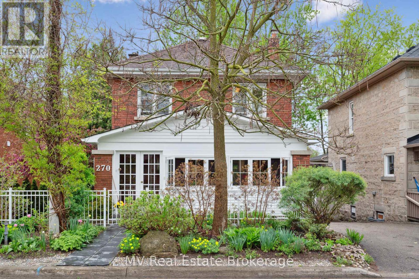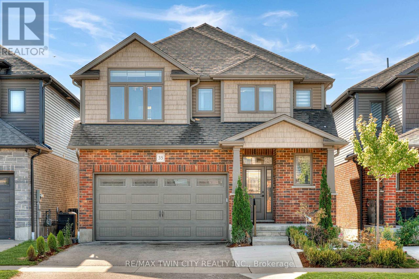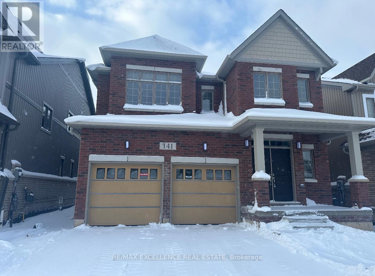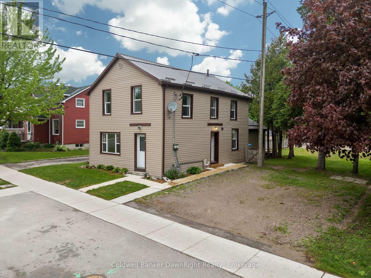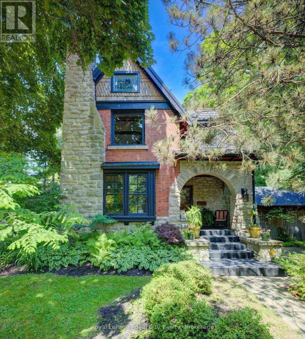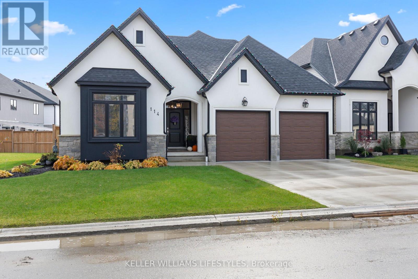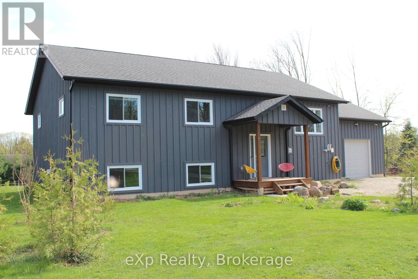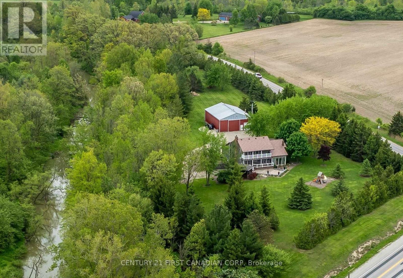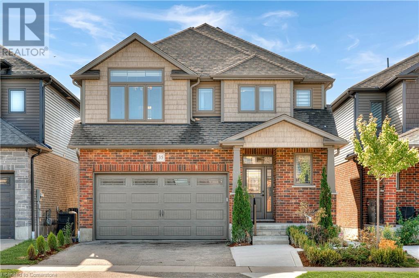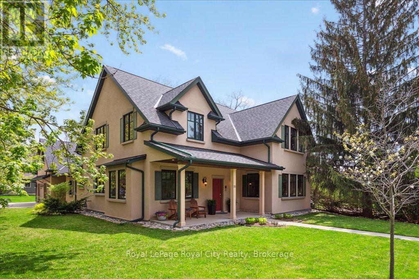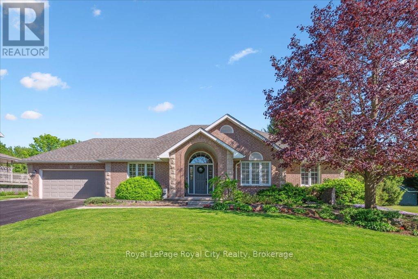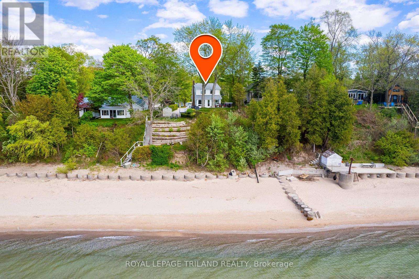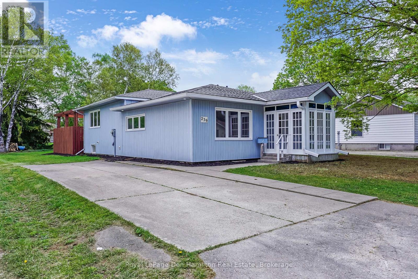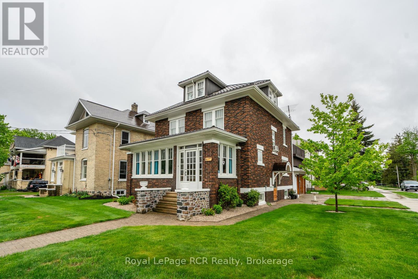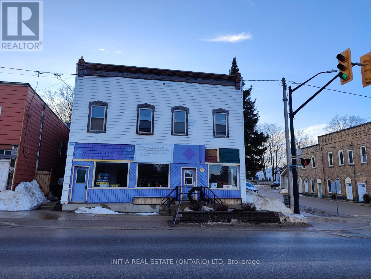Listings
23 Sheldabren Street
North Middlesex, Ontario
MOVE IN READY! This stunning 1,541 sq ft bungalow, expertly crafted by Robinson Carpentry, blends elegance with functionality for a truly exceptional home. Thoughtfully designed, this 3 bedroom, 3 bathroom home features open-concept living, dining, and kitchen areas creating a spacious and inviting atmosphere perfect for both everyday living and entertaining. The Isabelle model showcases high-quality finishes, including luxury vinyl flooring throughout and tile flooring in the ensuite. The kitchen is beautifully appointed with custom cabinetry and quartz countertops, seamlessly combining style with practicality. The primary bedroom offers a private retreat with a 4-piece ensuite and walk-in closet, while two additional bedrooms and a 4-piece bathroom complete the main level .Additional highlights include 40-year shingles, a fully insulated garage with steel walls and ceiling, and direct access from the garage to the mudroom for added convenience. The 200-amp hydro service ensures reliable power for modern living, while the charming covered porch provides the perfect space to unwind and enjoy the outdoors. But that's not all... this home comes with a beautifully finished basement, adding even more functional living space. Featuring a spacious rec room, a dedicated office, and a modern 3-piece bathroom, this lower level is perfect for hosting guests, creating a home gym, or simply enjoying additional room to relax. Ideal for first-time buyers entering the housing market or those looking to downsize without compromise, this home exemplifies the superb craftsmanship of Robinson Carpentry. Taxes & Assessed Value yet to be determined. (id:51300)
Century 21 First Canadian Corp.
21 Gourlay Farm Lane
Ayr, Ontario
Welcome to 21 Gourlay Farm Lane in the town of Ayr. This beautiful home was built in 2022. Walk into an open concept where an 11 ft island for entertaining awaits. Kitchen has 1 1/4 quartz counter tops and gas stove. Living room area has added book shelves for storage and easy access when wanting to read and enjoy your gas fireplace. Make your way up to the hardwood stairs to 4 great sized bedrooms, along with a Jack and Jill and 2 ensuite bathrooms. Upstairs has extra under pad carpet. The backyard is finished with patio stones and is fully fenced for your privacy. (id:51300)
Coldwell Banker Peter Benninger Realty
8751 Concession 9, Lot 11
Wellington North, Ontario
You don't want to miss this one, a very well maintained Royal Home on a beautiful 80' x 165' lot overlooking farmland and just a short drive to Palmerston and Arthur. This property has a lot to offer, as you enter the home you will notice the beautiful slate floors in the foyer, the main floor has a good sized living room with a vaulted ceiling and a large picture window overlooking the back of the property, there is a nice bright dining area, open concept kitchen with centre island, recently updated stainless appliances, and walkout to a barbecue deck at the side of the house. The main floor also has a 2 piece bathroom, primary bedroom, with cheater style 4 piece ensuite bathroom and a second bedroom. Head downstairs to the basement and you will find a den, a cozy guest bedroom with a 3 piece ensuite bathroom, storage/utility room, large mechanical room with a workbench, cabinetry and lots of storage, a laundry room with recently updated washer and dryer. There is also an attached single car garage with loft storage, access out to the backyard where you will find a nice private deck with gazebo, a firepit, storage shed and more. This home is located on a leased land lot on a private road, land lease is just $249month, including snow removal in the winter, common area grass cutting, well and septic system maintenance. Very affordable country living; this home is well worth a look! (id:51300)
Keller Williams Home Group Realty
C6 - 401 Birmingham Street E
Wellington North, Ontario
**Public Open House Sat, June 21st, 1-3pm**Welcome to Curve Rock Condominiums a peaceful, well-kept community where comfort meets convenience. This beautifully maintained semi-detached condo bungalow offers 2+1 bedrooms, 3 full bathrooms, and a well-designed floor plan that makes daily living feel easy and relaxed. The main level is bright and welcoming, featuring hardwood flooring throughout and large windows that fill the space with natural light. The open-concept kitchen, dining area, and living room are perfect for both daily routines and entertaining. A gas fireplace adds warmth to the living room, while sliding patio doors lead to a covered back deck with a natural gas BBQ hook-up. The main floor also includes a laundry room with direct access to the single-car garage for added convenience. The spacious primary bedroom offers a walk-in closet and a private 3-piece ensuite, creating a quiet retreat at the end of the day. A second bedroom and a separate 4-piece bathroom on this level add versatility - perfect for accommodating guests, setting up a home office, or creating a cozy space for hobbies or reading. The fully finished lower level extends your living area with a spacious rec room - well-suited for relaxing, entertaining, or setting up a home theatre or games area. A third bedroom and a 3-piece bathroom offer a private, comfortable space for guests or family. Thanks to above-grade windows, the lower level enjoys great natural light, while in-floor heating adds year-round comfort. Additional storage areas help keep everything neatly tucked away. Step out your back door and enjoy direct access to a nearby walking trail - ideal for morning strolls, quiet reflection, or a bit of fresh air without having to leave the community. Low condo fees include snow removal, lawn care, and garden maintenance - freeing you from outdoor chores and allowing you to truly enjoy the relaxed lifestyle this home offers. (id:51300)
Royal LePage Rcr Realty
423 Dolman Street
Woolwich, Ontario
Welcome To 423 Dolman Street A Beautifully Maintained 4-Bedroom, 2.5-Bathroom Home That Offers The Perfect Blend Of Comfort, Style, And Functionality. Situated In A Sought-After, Family-Friendly Neighborhood, This Spacious Home Features An Open-Concept Main Floor With A Bright And Airy Layout, Ideal For Both Daily Living And Entertaining. The Modern Kitchen Is Equipped With Stainless Steel Appliances, Granite Countertops, And A Large Island That Flows Seamlessly Into The Living And Dining Areas. Upstairs, You'll Find Four Generously Sized Bedrooms, Including A Primary Suite With A Walk-In Closet And Private Ensuite. The Backyard Provides A Great Space For Outdoor Enjoyment. Close To Schools, Parks, Shopping, And Easy Highway Access This Move-In Ready Home Is A Must-See! (id:51300)
RE/MAX Real Estate Centre Inc.
423 Dolman Street
Breslau, Ontario
Welcome To 423 Dolman Street A Beautifully Maintained 4-Bedroom, 2.5-Bathroom Home That Offers The Perfect Blend Of Comfort, Style, And Functionality. Situated In A Sought-After, Family-Friendly Neighborhood, This Spacious Home Features An Open-Concept Main Floor With A Bright And Airy Layout, Ideal For Both Daily Living And Entertaining. The Modern Kitchen Is Equipped With Stainless Steel Appliances, Granite Countertops, And A Large Island That Flows Seamlessly Into The Living And Dining Areas. Upstairs, You'll Find Four Generously Sized Bedrooms, Including A Primary Suite With A Walk-In Closet And Private Ensuite. The Backyard Provides A Great Space For Outdoor Enjoyment. Close To Schools, Parks, Shopping, And Easy Highway Access This Move-In Ready Home Is A Must-See! Brokerage Remarks (id:51300)
RE/MAX Real Estate Centre
393596 Concession 2
West Grey, Ontario
93.5 acre beef farm. There's approx. 67 acres workable, some mixed bush and small amount of hardwood. Buildings consist of a 32x40 shop with a 12x32 addition and a 50x160 cattle barn which is currently rented. Current crop is winter wheat which is excluded from sale. The land is open bottom. Water is supplied by a drilled well. Fronts on paved road. (id:51300)
Royal LePage Rcr Realty
40 Sunset Hills Crescent
Maryhill, Ontario
Discover refined country living in the coveted village of Maryhill—a hidden gem in Woolwich Township, just minutes from Kitchener-Waterloo and Guelph. This stunning 2,600 sq. ft. custom bungalow, built by the esteemed Pinestone Homes, blends timeless craftsmanship with modern luxury. Set on an expansive, private lot, the home welcomes you with soaring 9-foot ceilings, oversized windows, and elegant, high-end finishes throughout. The heart of the home is the dramatic great room, anchored by a striking stone fireplace and open-concept sightlines—perfect for both relaxed family living and sophisticated entertaining. The chef-inspired kitchen is designed to impress, featuring quartz countertops, a generous island, custom cabinetry, and refined crown molding. Retreat to the luxurious primary suite, while two additional bedrooms and a dedicated home office offer flexibility for families or remote work. Outside, the possibilities are endless in the sprawling backyard. The deck with sleek glass railings promise unobstructed views of the surrounding natural beauty. A three-car garage and extended driveway offer ample space and convenience, while the unfinished basement awaits your personal touch—ideal for a gym, home theatre, or additional living space. Located on a peaceful, tree-lined street where nature and serenity meet everyday convenience, this exceptional home offers more than just a place to live—it delivers a lifestyle of elegance, comfort, and quiet prestige. (id:51300)
RE/MAX Twin City Realty Inc.
772 Bryans Drive
Huron East, Ontario
Here's your opportunity to build in the quiet town of Brussels. Fully serviced lot located in a new development close to the arena and not far from public pool, ball diamond and the downtown area. Services available at the lot line Gas, Hydro, Fibre internet, Municipal water and sewers. (id:51300)
RE/MAX Reliable Realty Inc
776 Bryans Drive
Huron East, Ontario
Here's your opportunity to build in the quiet town of Brussels. Fully serviced lot located in a new development close to the arena and not far from public pool, ball diamond and the downtown area. Services available at the lot line Gas, Hydro, Fibre internet, Municipal water and sewers. (id:51300)
RE/MAX Reliable Realty Inc
780 Bryans Drive
Huron East, Ontario
Here's your opportunity to build in the quiet town of Brussels. Fully serviced lot located in a new development close to the arena and not far from public pool, ball diamond and the downtown area. Services available at the lot line Gas, Hydro, Fibre internet, Municipal water and sewers. (id:51300)
RE/MAX Reliable Realty Inc
784&786 Bryans Drive
Huron East, Ontario
Here's your opportunity to build in the quiet town of Brussels. Fully serviced lot located in a new development close to the arena and not far from public pool, ball diamond and the downtown area. Services available at the lot line Gas, Hydro, Fibre internet, Municipal water and sewers. *Due to recent zoning by-law update, Semis may be permitted on lots with a minimum 20 M Lot Frontage (10M per semi side) with a minimum area of 540 Sq M (270 Sq M per side) provided the zoning requirements are met. Non Mirror Design (example attached) Council will need to approve the proposed design. (id:51300)
RE/MAX Reliable Realty Inc
777&779 Anderson Drive
Huron East, Ontario
Here's your opportunity to build in the quiet town of Brussels. Fully serviced lot located in a new development close to the arena and not far from public pool, ball diamond and the downtown area. Services available at the lot line Gas, Hydro, Fibre internet, Municipal water and sewers. *Due to recent zoning by-law update, Semis may be permitted on lots with a minimum 20 M Lot Frontage (10M per semi side) with a minimum area of 540 Sq M (270 Sq M per side) provided the zoning requirements are met. Non Mirror Design (example attached) Council will need to approve the proposed design. (id:51300)
RE/MAX Reliable Realty Inc
781&783 Anderson Drive
Huron East, Ontario
Here's your opportunity to build in the quiet town of Brussels. This fully serviced lot located in a new development close to the arena and not far from public pool, ball diamond and the downtown area. Services available at the lot line Gas, Hydro, Fibre internet, Municipal water and sewers. *Due to recent zoning by-law update, Semis may be permitted on lots with a minimum 20 M Lot Frontage (10 M per side) with a minimum area of 540 Sq M (270 Sq M per side) provided the zoning requirements are met. Non Mirror Design (example attached) Council will need to approve the proposed design. (id:51300)
RE/MAX Reliable Realty Inc
Lot 1 Bryans Drive
Huron East, Ontario
Here's your opportunity to build in the quiet town of Brussels. Fully serviced lot located in a new development close to the arena and not far from public pool, ball diamond and the downtown area. Services available at the lot line Gas, Hydro, Fibre internet, Municipal water and sewers. (id:51300)
RE/MAX Reliable Realty Inc
133 Birmingham Street E Unit# A
Mount Forest, Ontario
Welcome home to this beautifully remodeled 3-bedroom, 2-bathroom lease opportunity that effortlessly blends style and convenience! This property features two completely updated units, each boasting stunning kitchens with sleek quartz countertops and brand-new stainless steel appliances, perfect for those who love to cook and entertain. The generously sized bedrooms provide ample space for relaxation, while the in-suite laundry makes everyday living a breeze. Outside, enjoy parking for two vehicles, ensuring plenty of room for your cars or guests. Just under an hour to Waterloo, Guelph & Orangeville this home offers small town living benefits while still being close enough to all amenities. If you are looking for a small town atmosphere, friendly people, and a lot of opportunity, then Mount Forest is the right place to call home. (id:51300)
RE/MAX Icon Realty
133 Birmingham Street E Unit# B
Mount Forest, Ontario
Welcome home to this beautifully remodeled 3-bedroom, 2-bathroom lease opportunity that effortlessly blends style and convenience! This property features two completely updated units, each boasting stunning kitchens with sleek quartz countertops and brand-new stainless steel appliances, perfect for those who love to cook and entertain. The generously sized bedrooms provide ample space for relaxation, while the in-suite laundry makes everyday living a breeze. Outside, enjoy parking for two vehicles, ensuring plenty of room for your cars or guests. Just under an hour to Waterloo, Guelph & Orangeville this home offers small town living benefits while still being close enough to all amenities. If you are looking for a small town atmosphere, friendly people, and a lot of opportunity, then Mount Forest is the right place to call home. (id:51300)
RE/MAX Icon Realty
2954 Ontario Street
Perth East, Ontario
Retail Commercial Freestanding Building available for Lease with Highway frontage and ample parking available. 14'6" clear height. Truck level loading dock. Sign Pylon advertising. Zoning and permitted uses to be verified by Tenant. (id:51300)
Exit Realty Hare (Peel)
209 Church Street N
Mount Forest, Ontario
Absolutely Gorgeous modern semi-detached bungalow built in 2022 that blends style and comfort on an impressive lot. With 3 spacious bedrooms and 2.5 bathrooms, this home is a perfect match for buyers seeking contemporary convenience in a growing and community-focused town. Step inside to discover a beautifully designed main floor that invites abundant natural light. The well-equipped modern kitchen connects seamlessly to the dining area, which features a walkout to a covered porch, a fantastic spot for outdoor relaxation. The layout is both stylish and practical, with tasteful decor throughout. The primary bedroom, located on the main level, offers a peaceful retreat with a walk-in closet and a private 3-piece ensuite. A convenient main-floor laundry, and a handy 2-piece powder room complete the main floor. The fully finished basement is equally inviting, featuring two additional bedrooms, a 4-piece bathroom, and a large recreation room, creating the ideal space for entertaining guests or enjoying cozy nights. With a single-car garage and 2 spaces in the driveway, this home offers plenty of room for parking and easy accessibility. Nestled in Mount Forest, this property offers an attractive blend of tranquil living and practical location. Walking distance to Park and High School (One Block). Don't miss the chance to book a showing. This gem at 209 Church St North is waiting for you to call it home. (id:51300)
RE/MAX Right Move Brokerage
3552 Road 112
Perth East, Ontario
Discover your dream home in this inviting bungalow, nestled on a serene acre lot just outside Stratford, ON. This property offers a perfect blend of comfort and countryside charm! The hobby barn offers endless possibilities, whether you're into woodworking, crafting, or need extra storage. Featuring 2+1 bedrooms and 2 bathrooms, this home provides a comfortable living space with updates throughout! The heart of the home is the cozy basement living area, where a wood fireplace creates a warm and welcoming atmosphere for relaxing on those cold winter evenings. The finished basement also offers additional versatility, perfect for a home office or extra guest accommodations. With all the new features; kitchen, baths, all new flooring, paint, trim & doors! The wiring, panel, plumbing, water softener and A/C have all been updated as well. Exterior updates include concrete patio, asphalt drive, all new exterior doors including garage with trusscore walls. Move in today! Nestled in a peaceful setting just a short drive from Stratford between Downie Street and Harmony, this property combines the best of country living with access to the cultural and recreational offerings of the city. Explore local dining, shopping, and entertainment options while enjoying the privacy and beauty of your own retreat. (id:51300)
Sutton Group - First Choice Realty Ltd.
15083 Medway Road
Middlesex Centre, Ontario
Welcome to your 11 acre private retreat, a rare sanctuary on the outskirts of London. This property is truly extraordinary and has been lovingly cared for within the same family for a 1/4 century. Enter from Medway Rd and experience a peaceful and completely private rural oasis. The centerpiece of the property is a spring-fed pond, flowing with crystal clear water out to a creek that meanders through your forest to the back of the estate. Bathed in birdsong, you will see cardinals, grosbeaks, finches, bluejays, hummingbirds and more as well as deer coming to the pond to drink, giving a deep sense of connection to nature. The land is filled with many species of trees, from the boundary lined cedars to mountain ash, walnut, tulip, lilac, cherry and redbud to name a few. The large maples provide shade for the home, a classic red brick bungalow. Step inside and you'll find an open concept space, with living room, dining area and kitchen all flooded with natural light and providing endless views of the pond, gardens and trees. The large elevated walk-out deck off the dining area is perfect for enjoying a morning coffee, some relaxation after work or a breezy nap on the weekend. The generous kitchen island is the perfect spot for gatherings. A British made AGA stove is fully functional, provides radiant heat in winter and is a real conversation starter. Three bedrooms and a 4-piece bathroom complete the main floor. Downstairs is a multi-functional room with access to the 2 car garage. Also downstairs is an additional office/bedroom and a 3-piece bathroom. At the back of the house is a brick patio, yet another great space for barbecuing and enjoying your new lifestyle. With so much space, so many outbuildings including a pond-side sauna, secluded seating areas and more, you have to see it to believe it. Just under a 5 minute drive to Masonville Mall and other amenities, while having total privacy and seclusion, means you really can have it all. Book your showing today! (id:51300)
Keller Williams Lifestyles
45 18 Side Road
Centre Wellington, Ontario
For families seeking a spacious + versatile retreat on a sprawling 1.176-acre estate in Fergus, this renovated multi-level home offers an exceptional opportunity for large + multi-generational families. Extensively renovated in 2017, featuring 5 beds + full 3 baths + thoughtfully designed to accommodate the dynamics of a large family. Enjoy a slate foyer, offering ample space for even the busiest households + a well-organized mudroom that provides essential storage. The heart of the home lies in the open-concept main floor, where the kitchen, dining + living areas seamlessly connect for easy entertaining. The gourmet kitchen boasts hardwood floors, abundant cabinetry, sleek Corian countertops, + a central island that naturally draws everyone together. A main floor bedroom offers office potential. Descend to the games area + family room, complete with cozy heated floors + direct access to the backyard. The stunning great room, with its soaring vaulted ceilings, an inviting electric fireplace, + panoramic windows, provides breathtaking views of the private yard. A 3-pc bathroom/laundry room on this level adds practical convenience. Upstairs, discover two generous bedrooms, a stylishly updated 4-pc bath + a spacious landing for an office/homework zone. A few more steps lead to another large bedroom + the luxurious primary suite, with a walk-in closet + a spa-like ensuite bath. The versatile basement offers playroom/gym potential + storage. Outside, a vast stone patio, with a post + beam gazebo + stone fireplace sets the stage for memorable BBQs + the large private yard is waiting for kids + fur babies. Enjoy the sounds of nature while relaxing in the hot tub, or forage for fiddleheads + raspberries along the property's trails. A stone shed could be your future pool house. Located just minutes from amenities - Walmart, FreshCo, LCBO, this property perfectly balances the privacy + tranquillity of country living with convenient access to local services. (id:51300)
Chestnut Park Realty (Southwestern Ontario) Ltd
11 Brock Road S
Puslinch, Ontario
This raised bungalow offers over 2,500 sq. ft. of finished living space on a private, over half-acre lot. With in-law suite capability and a separate walk-out basement, it provides opportunities for multi-generational living or rental income. Zoned Urban Residential, this property offers potential for business uses, future development, or even conversion to commercial zoning, making it a versatile investment opportunity.The main floor features large windows that fill the space with natural light. The living room includes a wood-burning fireplace, perfect for a cozy atmosphere. The spacious kitchen, complete with stainless steel appliances, overlooks the formal dining area, which leads to a pergola for outdoor entertaining.The upper level includes three generous bedrooms and two full bathrooms, with the primary suite offering an ensuite. The lower-level walk-out is currently set up as an in-law suite with a separate entrance, a bedroom, a full bathroom with an accessibility tub, and a living area that opens onto a deck overlooking the backyard.The property provides ample parking with a double-car garage and a large driveway that can accommodate a semi-truck, RV, or boat. Conveniently located, this home is less than five minutes from Highway 401 and just minutes from Guelphs South End, offering easy access to schools, shopping, dining, and amenities. It delivers a peaceful rural setting while keeping city conveniences within reach.Whether for multi-family living, a home-based business, or a long-term investment, this property presents endless possibilities. Updates include windows (2021), washer and dryer (2020), furnace (2012), hot water tank (2021), roof (2011), and well pump (2016). This is a rare opportunity to own a spacious and versatile home in an excellent location. (id:51300)
Keller Williams Home Group Realty
270 St Andrew Street E
Centre Wellington, Ontario
On the Grand River, in the heart of historic Fergus, this charming century home has the feel of a country cottage and comes with a rare asset: a terrace right at the waters edge. The 1930 solid brick house is warm in winter, featuring three bedrooms, two bathrooms, an updated kitchen, a finished basement with workshop, and a sunroom with a spectacular view of the river.Other pluses include original hardwood floors, a closed-in front porch designed and built by a craftsman, a classic-style gas fireplace in the living room, a pretty, fenced yard facing the street and split rail fencing elsewhere.On the back of the house is a secluded deck and covered walkway (useful in bad weather) leading to the spacious single car garage.Two magnificent towering maples provide welcome shade in the south-facing backyard, which was designed by a master gardener to emphasize shrubs and ground covers for easy maintenance, so theres little lawn to cut.Yet the most enchanting aspect of this unique property? Head down the path to the river and its like entering into another world. The only sound you'll hear is rushing water, the only sight the occasional fly fisherman, plus lots of birds. Slip your kayak into the river and go for a paddle.All this charm is located in downtown Fergus, with an array of restaurants, coffee shops, stores, the library, a local theatre and the towns colourful summer street festivals all within walking distance. You can enjoy the delights of a lovely old country town thats close to major urban centres without having to drive. (id:51300)
Mv Real Estate Brokerage
35 Loxleigh Lane
Woolwich, Ontario
Welcome to 35 Loxleigh Lane! Located in the highly desirable community of Hopewell Crossing in Breslau, just minutes from Kitchener-Waterloo, this outstanding duplex offers incredible flexibility and opportunity. Live comfortably in the spacious upper unit while generating rental income from the fully separate, legal, newly renovated basement suite. Check out our TOP 6 reasons why you'll want to make this house your home! #6 BRIGHT CARPET-FREE MAIN FLOOR - This level boasts hardwood and tile flooring and is bathed in natural light from large windows. The spacious living room, with its coffered ceiling and recessed lighting, offers a cozy atmosphere and overlooks the private backyard. There's also a conveniently located powder room for guests.#5 INVITING EAT-IN KITCHEN - Create your culinary masterpieces in the large eat-in kitchen, featuring ample cabinetry, stainless steel appliances, glass subway tile backsplash, & a 5-seater island. The bright and airy open formal dining room offers large windows and a walkout to the deck. #4 FULLY-FENCED BACKYARD - Escape to the private, fully-fenced backyard, perfect for relaxing under the sun. Enjoy lounging on the covered patio or BBQing up a storm; plenty of exotic greenery makes it a peaceful escape. #3 BEDROOMS & BATHROOMS - The welcoming primary offers vaulted ceilings, dual walk-in closets, a 5-piece ensuite with double sinks, and a walk-in shower with dual shower heads. The remaining bedrooms share a main 5-piece bathroom. #2 EXCELLENT LOWER UNIT - Enter through a separate private entrance into the spacious and newly renovated basement suite. The carpet-free, modern space includes a cozy living and kitchen area with quartz countertops and porcelain backsplash. The one-bedroom suite also features a sleek 4-piece bathroom. #1 PRIME LOCATION - You're minutes from parks, schools, and scenic walking trails, and with KW, Cambridge & Guelph nearby, youll have endless options for shopping, dining & entertainment! (id:51300)
RE/MAX Twin City Realty Inc.
141 Raftis Street
Wellington North, Ontario
Brand New 4 Bedroom, 3.5 Washrooms, Detached House Available for Rent. Double Door Entry, Separate living room, quartz countertops and a Center Island. Close to all amenities, Short drive to cities like Grandvalley, Fergus, Elora and Guelph (id:51300)
RE/MAX Excellence Real Estate
5732 10 Line
Erin, Ontario
This Secluded Gem Is Located Just Outside Caledon In Erin Ontario. 18.34 Pristine Acres With Custom Built 4 Bedroom, 4 Bath Home Contains Many Features. This Property Has Undergone A Full and Extensive Renovation Of Entire Home, Including Exterior Decks. This Property Is Full Of Character With 2 natural Ponds, A Large Workshop With A Suite Above. It Has Meandering Driveways That Lead To A 25 X 25 Barn With A Loft Above. Quiet Road With A Relaxed Setting. Wildlife Is Abundant With Ponds, Trees, And Clear Open Area. Makes A Perfect Home To Raise A Family In A Serene Setting. 5732 Tenth Line is in the City of Erin, Ontario in the district of Rural Erin. Other districts close by are Erin, Hillsburgh and Rural Caledon. (id:51300)
Century 21 Heritage Group Ltd.
50 Goderich Street E
Huron East, Ontario
This versatile duplex in the heart of Seaforth is more than just move in ready, its a rare opportunity for cash flow or a flexible family home. Set on a mature, tree lined lot that stretches from street to street, the property offers the possibility for an accessory unit dwelling the back portion (with frontage on George St N), subject to municipal approvals. Both units were fully renovated in 2023 with bright white kitchen cupboards, upgraded 4 piece bathrooms, fresh flooring, and a brand new back deck. The main floor unit features two bedrooms, including a spacious primary with a walk in closet, a bright double living room, and access to the backyard. Upstairs, the 1 bedroom unit also boasts a large living room,a 4 piece bathroom and updated finishes, ready for tenants or extended family. Exterior updates include a steel roof (2019), vinyl siding, new windows and doors, updated soffit, fascia, eavestroughs, and spray foam insulation in the basement. With both units vacant, you have the freedom to set market rents or move into one unit while the other helps offset your mortgage. Dont need two units? With one simple change, it can easily be converted back into a spacious single family home. A double wide driveway provides ample parking, and the location is ideal just a short walk to both Seaforth schools, the daycare centre, and the downtown core. Whether you're a first time buyer, savvy investor, or someone looking for a home that adapts to your life, this property offers flexibility, income, and long term potential all in one. (id:51300)
Coldwell Banker Dawnflight Realty
513 St Andrew Street W
Centre Wellington, Ontario
Anchored at the top of the hill of St. Andrew Street West, with iconic views of the historic stretch of limestone properties that define Fergus high street, stands this impressive and handsome century home. Its Arts and Crafts inspired architecture showcases brick and cut stone detail, an imposing stone chimney, steel-clad gabled roof and a front entry shielded by a gentle archway to a covered porch. Step inside and be enveloped in warm and eclectic spaces, offering a haven that is a reminder of a bygone era. Enjoy a good book by the wood-burning fireplace in the library, entertain in the generous living/dining room or music room. Retreat to the newer addition, housing the kitchen and in-law suite, complete with family room, gas fireplace, 3-piece bath with oversized walk-in shower and a bedroom (or main floor primary) with an outlook to the garden and pond, framed by an arbour covered in wisteria. Upstairs, the original primary bedroom was vaulted through attic space, creating a stunning retreat with soaker tub and sleeping loft, skylights offering views above and large picture windows bringing in ambient light and elevated views through the trees. Second and third bedrooms are cozy, all sharing a main, 4-piece bath. Serene, professionally landscaped gardens with meandering pathways amid lush perennials and mature trees are anchored by a generous covered porch and Al Fresco dining area. Through the back garden gate is ample parking and street access down a less travelled laneway. Its brimming with character, inside and out. A private heritage property, on an oversized lot, steps to downtown shops, pubs, the Grand River, Elora-Cataract trail and Groves Hospital. Now yours to discover, a once in a lifetime opportunity to call home. (id:51300)
Royal LePage Royal City Realty
3 East Williams Street
North Middlesex, Ontario
Welcome to 3 East Williams Street, nestled in the desirable hamlet of Nairn. This spacious 3-level side split offers the perfect blend of comfort and functionality, featuring 3+1 bedrooms and 3 bathrooms. Big tickets items such as the roof, windows and doors have been updated in recent years. The lower level boasts a cozy rec room with a built-in gas fireplace, a large bedroom with a 3-piece ensuite, and additional rooms for laundry and utilities, ideal for guests or a growing family. Step into the bright three season sunroom and take in the view of the beautifully treed, fully fenced backyard. From there, walk out to the large poured concrete patio perfect for outdoor dining, entertaining, or simply relaxing in the peaceful surroundings. Enjoy the night sky and a smore's night with the family sized fire pit. In addition to the attached garage which can be heated using the wall furnace, an additional large 24' x 48' detached shop with front and back rollup doors is a perfect area for a workshop, mancave or a car/woodworking enthusiast. It boasts a steel exterior and roof and is heated by a propane furnace. Situated on a well treed 1/2 acre lot in a quiet, family-friendly community, this home is just steps away from East Williams Public School, soccer fields, and the local park. In the winter months, a covered outdoor skating ice pad is provided and maintained by the East Williams Optimists. This home is conveniently located minutes from Ailsa Craig and a short drive to Strathroy and London. Don't miss the opportunity to make this exceptional property your forever home. Schedule your private showing today! (id:51300)
Keller Williams Lifestyles
114 Aspen Circle
Thames Centre, Ontario
Uncover the luxury of this custom built 3 bedroom, 2 bathroom bungalow in the Rosewood neighbourhood located in the quaint village of Thorndale, ON. The main floor features engineered hardwood flooring throughout, open concept design with tray ceilings and gas fireplace in the great room. Culinary enthusiasts will appreciate the kitchen layout with large island with tasteful quartz countertops and a custom designed pantry with a coffee/tea station including built-in spice rack and plenty of storage. The main floor offers 3 bedrooms, 2 bathrooms and laundry room for convenience. The generous-sized primary bedroom offers a beautiful 4 piece ensuite including heated flooring, double sinks and large walk-in closet. A spacious covered deck with added shutters for privacy is the ideal setting for relaxation or entertaining. Situated close to many amenities, shopping, fitness centres, medical centres, walking trails & close access to the 401. This bungalow truly captures elegance, comfort and convenience in one perfect package! (id:51300)
Keller Williams Lifestyles
172 North Street
Grey Highlands, Ontario
Escape to Eugenia Where Nature Meets Modern Comfort! Welcome to 172 North Street, a beautifully constructed 5-bedroom, 2-bathroom raised bungalow with a finished lower level and an inside entry garage with a spacious storage loft, situated on a picturesque 1.25-acre lot. Private and serene, this property is enhanced by mature trees, white cedars, maples, native species plants and pernnials, and 8 garden beds. The rustic split rail fencing frames your outdoor oasis, also adding old world charisma to the outstanding curb appeal of this home. Built in 2017, this 3,000+ sq. ft. home offers the perfect blend of contemporary design and rural cham. Step into a light-filled open-concept main floor living space, the living room, dining area, and kitchen seamlessly flow for family life and entertaining. The expansive well-appointed kitchen including a walk in pantry and centre island, also provides a walkout to your oversized deck, ideal for summer BBQs or quiet morning coffee with views of your stunning back yard. The main level also features 3 generous bedrooms, including a primary suite with walk-in closet and semi-ensuite bathroom. A hand-crafted sliding barn door transforms the bright lower level of this home into a private retreat with a full kitchen, large recreation room, a marble propane fireplace, two additional bedrooms, a full bathroom, and plenty of storage. This versatile area offers a place to escape the household hustle and bustle or can be used to offer a separate living experience for guests or a possible tenant - currently licensed for short term rentals. Whether its a hike on the Bruce Trail to nearby Eugenia Falls, a ski day at Beaver Valley, a swim at Lake Eugenia or a paddle on the Beaver River, adventures are mere steps away. Just 30 minutes to Collingwood, 5 minutes to the beach! Make your move to one of Grey Countys most sought-after villages, offering a four season playground. (id:51300)
Exp Realty
8562 Sideroad 15 Side Road
Centre Wellington, Ontario
Welcome to 8562 Sideroad 15, nestled in the peaceful rural community of Belwood. Discover your private retreat set on 10 acres of natural beauty. This well-built home features an impressive ICF (Insulated Concrete Form) foundation and geothermal heating, providing energy efficiency and year-round comfort. Step into the heart of the home a spacious, functional kitchen with ample cabinetry, generous pantry space, and plenty of room to cook and entertain with ease. Just off the kitchen, walk out to the back deck, ideal for morning coffee or evening sunsets surrounded by nature. With three bedrooms, there's space for the whole family or the flexibility to use one as a home office, as it's currently set up. The primary bedroom includes a 4-piece ensuite, offering a peaceful sanctuary at the end of the day. Car enthusiasts and hobbyists will appreciate the abundance of garage space, perfect for vehicles, tools, or recreational gear. The unfinished basement offers endless possibilities - imagine a custom entertainment zone, home gym, or guest suite tailored to your needs. Don't miss this rare opportunity to enjoy quiet country living with modern comfort, just a short drive from town! (id:51300)
Coldwell Banker Neumann Real Estate
137 Fried Street
Bluewater, Ontario
Set on a private quarter-acre lot surrounded by breathtaking gardens and mature fruit trees, this beautifully updated 4+1 bedroom home features a steel roof and an abundance of charm. A crisp concrete front porch and back walkways lead you into a spacious mudroom that sets the welcoming tone as you step inside.The main floor is open and inviting, with a bright kitchen and dining area perfect for gatherings. The family room features a cozy freestanding stove, while a large main floor bedroom adds flexibility to the layout. You'll also find a sun-filled front porch and a walk-in shower bathroom conveniently located near the home office and laundry room, which provides direct access to the garage.Upstairs, youll be impressed by the additional family room with exposed wood beams and another full bathroom. One of the upper bedrooms features a walkout porch overlooking the stunning backyard a true garden lovers dream with 78 fruit trees, including apple, pear, peach, and cherry, as well as berry bushes like gooseberry and red currants. The property also includes two chicken coops for those looking to embrace a homestead lifestyle. Updates 2025: new eavestroughs, seamless aluminum & downspouts, new soffit and facia2024 - all new floors up & down, painting, professionally refinished cabinets, quartz countertops, closet doors, baseboards. 2023 updated fridge, gas stove, built-in microwave, dishwasher, new window/doors (2002), new steel roof life warranty (2022) updated insulation in the walls (2002) Newer front porch & side concrete, Furnace 2020, Air Conditioner - 2020, New Fence, front porch (2025) (id:51300)
Exp Realty
6210 Confederation Line
Warwick, Ontario
Situated on 4.75 picturesque acres near Watford, Ontario, this stunning two-story home blends modern design with natural beauty. Bear Creek borders one side of the property, while mature evergreens provide privacy on the other two. This 3 bedroom, 2.5 bathroom home offers modern chalet-inspired architecture and includes an attached two-car garage and striking design throughout and a detached 40ft x 60ft barn with shop. Inside the home, the spacious kitchen is a chefs dream, featuring a wood burning fireplace, built-in stainless steel appliances, a countertop range, on an impressive quartz island with an eating bar, and a butler's pantry hidden behind a sliding barn door. The kitchen flows into a bright dining area with double doors opening to a sun deck and patio overlooking the lush backyard. The spacious, sunken living room offers vaulted ceilings, and floor-to-ceiling windows. Additional main-floor highlights include a private office with custom cabinetry, a large laundry room with garage access, and a two-piece bathroom. Upstairs, a lofted landing overlooks the main floor. The primary suite features a private balcony, a spa-like ensuite with a glass-enclosed shower and double sinks, and a walk-in closet. Two additional large bedrooms, one with a walk-in closet, share a stylish four-piece bathroom. The finished walk-out lower level provides ultimate flexibility, with a rec room, wood-burning fireplace, custom bar, games area, and a playroom or lounge. A home gym completes this level. Outside, enjoy the expansive backyard with a patio and screened-in gazebo, ideal for entertaining or relaxing. The 40x60 detached barn includes a heated shop with wood-burning and electric baseboard heat, plus 60-amp service, while the home features 200-amp service. Located just a short drive from downtown Watford and all its amenities, this property offers a unique combination of rural charm, modern convenience, and room to live, work, and play. (id:51300)
Century 21 First Canadian Corp
35 Loxleigh Lane
Breslau, Ontario
Welcome to 35 Loxleigh Lane! Located in the highly desirable community of Hopewell Crossing in Breslau, just minutes from Kitchener-Waterloo, this outstanding duplex offers incredible flexibility & opportunity. Live comfortably in the spacious upper unit while generating rental income from the fully separate, legal, newly renovated basement suite. Check out our TOP 6 reasons why you’ll want to make this house your home! #6 BRIGHT CARPET-FREE MAIN FLOOR - This level boasts hardwood & tile flooring and is bathed in natural light from large windows. The spacious living room, with its coffered ceiling & recessed lighting, offers a cozy atmosphere & overlooks the private backyard. There’s also a conveniently located powder room for guests.#5 INVITING EAT-IN KITCHEN - Create your culinary masterpieces in the large eat-in kitchen, featuring ample cabinetry, stainless steel appliances, glass subway tile backsplash, & a 5-seater island. The bright & airy open formal dining room offers large windows & a walkout to the deck. #4 FULLY-FENCED BACKYARD - Escape to the private, fully-fenced backyard with plenty of fruit trees, also perfect for relaxing under the sun. Enjoy lounging on the covered patio or BBQing up a storm; plenty of exotic greenery makes it a peaceful escape. #3 BEDROOMS & BATHROOMS - The welcoming primary offers vaulted ceilings, dual walk-in closets, a 5-piece ensuite with double sinks, & a walk-in shower with dual shower heads. The remaining bedrooms share a main 5-piece bathroom. #2 EXCELLENT LOWER UNIT - Enter through a separate private entrance into the spacious and newly renovated basement suite. The carpet-free, modern space includes a cozy living & kitchen area with quartz countertops & porcelain backsplash. The one-bedroom suite also features a sleek 4-piece bathroom. #1 PRIME LOCATION - You’re minutes from parks, schools, & scenic walking trails, & with KW, Cambridge & Guelph nearby, you’ll have endless options for shopping, dining & entertainment! (id:51300)
RE/MAX Twin City Realty Inc.
35 Loxleigh Lane
Breslau, Ontario
Welcome to 35 Loxleigh Lane! Located in the highly desirable community of Hopewell Crossing in Breslau, just minutes from Kitchener-Waterloo, this outstanding duplex offers incredible flexibility & opportunity. Live comfortably in the spacious upper unit while generating rental income from the fully separate, legal, newly renovated basement suite. Check out our TOP 6 reasons why you’ll want to make this house your home! #6 BRIGHT CARPET-FREE MAIN FLOOR - This level boasts hardwood & tile flooring and is bathed in natural light from large windows. The spacious living room, with its coffered ceiling & recessed lighting, offers a cozy atmosphere & overlooks the private backyard. There’s also a conveniently located powder room for guests.#5 INVITING EAT-IN KITCHEN - Create your culinary masterpieces in the large eat-in kitchen, featuring ample cabinetry, stainless steel appliances, glass subway tile backsplash, & a 5-seater island. The bright & airy open formal dining room offers large windows & a walkout to the deck. #4 FULLY-FENCED BACKYARD - Escape to the private, fully-fenced backyard with plenty of fruit trees, also perfect for relaxing under the sun. Enjoy lounging on the covered patio or BBQing up a storm; plenty of exotic greenery makes it a peaceful escape. #3 BEDROOMS & BATHROOMS - The welcoming primary offers vaulted ceilings, dual walk-in closets, a 5-piece ensuite with double sinks, & a walk-in shower with dual shower heads. The remaining bedrooms share a main 5-piece bathroom. #2 EXCELLENT LOWER UNIT - Enter through a separate private entrance into the spacious and newly renovated basement suite. The carpet-free, modern space includes a cozy living & kitchen area with quartz countertops & porcelain backsplash. The one-bedroom suite also features a sleek 4-piece bathroom. #1 PRIME LOCATION - You’re minutes from parks, schools, & scenic walking trails, & with KW, Cambridge & Guelph nearby, you’ll have endless options for shopping, dining & entertainment! (id:51300)
RE/MAX Twin City Realty Inc.
34 Victoria Street N
Goderich, Ontario
Great Opportunity!! "NEW ORLEANS PIZZA" A Franchised Pizza Store Available For Sale In town of Goderich. Well Established Pizza Store In Busy Plaza, Great Exposure. Located at the intersection of Victoria St N/Newgate St. Surrounded by Fully Residential Neighbourhood, Close to Schools, Minutes from Major Big Box Stores and more. Fully Equipped Store With Good Sales Volume. Monthly Gross Sales $25,000-$30,000, Rent: Approx. $1790.11/M Including TMI & HST, Lease: Existing + 5 + 5 Yrs Options To Renew. Royalty: 5%, Advertising: 3%, Store Area:- 1500sqft. (id:51300)
Homelife/miracle Realty Ltd
34 Victoria St Street S
Goderich, Ontario
Great Opportunity!! NEW ORLEANS PIZZA A Franchised Pizza Store Available For Sale In town of Goderich. Well Established Pizza Store In Busy Plaza, Great Exposure. Located at the intersection of Victoria St N/Newgate St. Surrounded by Fully Residential Neighborhood, Close to Schools, Minutes from Major Big Box Stores and more. Fully Equipped Store With Good Sales Volume. Monthly Gross Sales $25,000-$30,000, Rent: Approx. $1790.11/M Including TMI & HST, Lease: Existing + 5 + 5 Yrs Options To Renew. Royalty: 5%, Advertising: 3%, Store Area:- 1500sqft. (id:51300)
Homelife Miracle Realty Ltd
31 Mcnab Street W
Centre Wellington, Ontario
Welcome to 31 McNab Street W in beautiful Elora. This gorgeous home offers a unique and appealing layout - in a very desirable location only a short stroll to Downtown Elora. Over 3200 square feet of finished living space, with 3 bedrooms and 3 baths. Primary bedroom on main level with large ensuite. Soaring ceilings give the home an especially spacious feeling. And all those large windows allow for an abundance of natural light to flood in throughout. It really is one you have to see in person to appreciate. In floor heating. Main floor laundry. Lots of living area to spread out - and a very flexible floorplan. A great home for entertaining. Oversized 2 car garage with heated flooring and a third smaller bay for your special toys. Plus, there is a bonus loft above the garage. Outside you will find a private courtyard and a covered deck area. If you are thinking of moving to Elora, this is definitely one you want to put on your viewing list. But don't wait too long. (id:51300)
Royal LePage Royal City Realty
214 - 245 Scotland Street
Centre Wellington, Ontario
Welcome to Unit 214 at 245 Scotland Street, a charming 1-bedroom plus den condo in Fergus. This thoughtfully designed condo offers a perfect blend of modern comfort and small-town charm. The open-concept living and dining area is bright and inviting, with large windows that fill the space with natural light. A contemporary kitchen, complete with quality appliances and ample counter space, makes meal preparation a pleasure. The spacious bedroom provides a peaceful retreat with a generous closet, while the versatile den can serve as a home office, guest accommodation utilizing the murphy bed, or hobby space. Step out onto your private balcony to enjoy a morning coffee or unwind with scenic views of the park below. For added convenience, the unit includes in-suite laundry. The building itself offers fantastic amenities, including a well-equipped fitness center, a party room for entertaining, and a rooftop patio perfect for social gatherings and relaxation. Located just steps from the Grand River and its picturesque walking trails, this condo offers easy access to the historic downtown core of Fergus, where youll find charming shops, restaurants, and local pubs. With proximity to major routes leading to Guelph, Kitchener, and the GTA, this home is ideal for those seeking both tranquility and connectivity. Don't miss the opportunity to make this beautiful condo your own schedule a viewing today! (id:51300)
M1 Real Estate Brokerage Ltd
790 Dianne Crescent
Centre Wellington, Ontario
This stunning executive bungalow with inground kidney-shaped pool AND 600 square foot heated four season POOL HOUSE on an incredible expansive lot is going to impress! Definitely a cut above and will tick all the boxes for the discerning buyer. The brick and stone bungalow is nicely finished top to bottom and offers over 3000 square feet of living space. Three bedrooms and 2 baths up, with another 2 bedrooms and full bath on the lower level. Great layout. Spacious welcoming foyer. Gorgeous updated eat in kitchen, separate dining room and living room on main level. Primary bedroom with ensuite and his & her walk in closets. Main floor laundry. Completely finished lower level including family room with gas fireplace and separate rec room. Double car garage. As amazing as the home is itself, outside is where this property goes over the top. Fantastic curb appeal. Extensive landscaping and hardscaping out back including the beautiful pool area. The pool house features a vaulted ceiling, stone floor, gas fireplace and bathroom with shower. Located in one of the most sought after neighbourhoods in Fergus. (id:51300)
Royal LePage Royal City Realty
234283 Concession 2 Wgr
West Grey, Ontario
50 acres of beautiful countryside in the heart of West Grey, offering nearly 900 feet of frontage and plenty of great spots to build your dream home. Whether you're looking to start a hobby farm, build a country retreat, or just enjoy the land as a peaceful getaway, this property has something for everyone. A mix of open fields and natural landscape gives you room to roam, with privacy and that quiet rural charm that's getting harder to find. Call now to book your private showing. (id:51300)
Royal LePage Rcr Realty
71365 Branch Road
Bluewater, Ontario
GRAND BEND LAKEFRONT GEM | SPECTACULAR BEACH QUALITY W/ EASY STEPS TO LAKE | INCREDIBLY UNOBSTRUCTED LAKE & SUNSET VIEWS FROM EVERY CORNER OF THIS 4 SEASON HOME & PROPERTY | TUCKED AWAY IN A SECRET SPOT JUST 4KM FROM AMENITIES | NEARLY 1/2 AN ACRE W/ BOATLOADS OF PARKING & IMPRESSIVE LAKE SIDE PRIVACY | FULL BLOWN TURNKEY PACKAGE INCLUDES EVERYTHING YOU NEED ON DAY 1! Looking for a high-quality yr round home or cottage that won't break the bank? This is the spot! This manageably sized charmer 3 min north of everything you need in downtown GB always has a beach. Panoramic lakefront windows showcase the gradual approach over a stable armor stone terraced slope to your privately owned sandy oasis. In fact, the beach is so consistently deep, the current owners have kept their boat right on the their privately owned beach, every summer. The superb lakefront parcel offers a generous .466 acres w/ parking for all the guests & toys + a large yard for the kids w/ included playground. Speaking of inclusions, this fully furnished turnkey package will come w/ everything you need on closing day! Just drop your bags at the door & enjoy! From the quality appliances to the 2 yr old hot tub along w/ linens, kitchenware, outdoor furniture, even the boat winch & most of the artwork, you wont need a thing! Loaded w/ updates from the current owner, including a brand new late 2020 eco flow septic system, a '23 roof, updated lakefront windows in '23, on demand oversized boiler water heater in '23, significant landscaping updates w/ the full armor stone terracing down to the lake, plus a variety of other modernizations such as the walk-out lower-level conversation to a family room w/ guest sleeping area (4th bedroom) & a BRAND NEW 2nd bathroom, this one is ready to go! All that, & there is still room to grow into this generous lot. With timeless hardwood flooring, a young granite kitchen, & that cozy living room gas fireplace for year round enjoyment, this is one you don't want to miss! (id:51300)
Royal LePage Triland Realty
717 Ainley Street
Huron East, Ontario
Welcome to your perfect home in the peaceful town of Brussels, Ontario. Nestled in a friendly community known for its small-town charm and proximity to all the essentials, this well-maintained property offers both comfort and convenience. Step inside to a welcoming main floor that features a kitchen, an adjoining dining area perfect for family meals, and a cozy living room. You'll also find two comfortable bedrooms on the main level, along with a full 4-piece bathroom that offers both functionality and style.The fully finished basement extends your living space with a large rec room, a handy 2-piece bathroom including a laundry room. Theres also a versatile office that can easily be used as an additional bedroom, plus a separate bedroom, a utility room, and an extra storage room to meet all your needs. Outside, this home continues to impress with a one-car garage, a separate 25 X 40ft shop for hobbies or projects, and a garden shed for all your outdoor tools. The concrete driveway provides ample parking, and the partially fenced-in yard offers a private space for kids, pets, or gardening. Don't miss your opportunity to own a home that perfectly balances small-town living with modern comforts. Schedule your private viewing today! (id:51300)
Royal LePage Don Hamilton Real Estate
239 Jones Street
Goderich, Ontario
Welcome to this beautifully renovated split-level bungalow nestled in the heart of Goderich, just minutes from the shores of Lake Huron. Thoughtfully updated from top to bottom, this home offers modern comfort and timeless charm in a prime location close to local amenities.Step inside to a welcoming sunroom and spacious foyer that leads to a bright main floor layout, featuring a cozy bedroom, an inviting dining room, a fully updated kitchen, and a stylish 4-piece bathroom. From here, make your way up to the upper level, where a generous family room with ample closet space offers the perfect spot for relaxing or entertaining. This level also walks out to a freshly stained deck overlooking the backyard - ideal for summer barbecues and gatherings. Two additional bedrooms complete this level, providing flexible living space for families or guests.The finished basement extends your living area with a versatile rec room, an additional bedroom, and a utility room for practical storage and function. The home also features an upgraded 200-amp electrical panel, ensuring modern convenience and peace of mind. With parking for up to six vehicles and just a short stroll to local shops, restaurants, and the lakefront, this move-in-ready home is a rare find in one of Ontarios most charming towns. Don't miss the opportunity to make this Goderich gem your own. (id:51300)
Royal LePage Don Hamilton Real Estate
57 Elora Street N
Minto, Ontario
Step into history and experience the warmth of timeless craftsmanship in this beautifully maintained 2.5-storey century home-being sold fully furnished with exquisite antiques. Brimming with original charm, this 4-bedroom, 1.5-bathroom gem features a durable steel roof with a 50-year warranty, an attached 1.5-car garage with automatic opener, and undeniable curb appeal thanks to stately stone pillars, a classic interlocking brick walkway, and a double-wide concrete driveway.Inside, you'll be enchanted by original hardwood floors, intricate wood trim, French doors, vintage light fixtures, and elegant wall sconces that reflect the homes heritage. The main level offers a warm, inviting atmosphere with a cozy eat-in kitchen, formal dining room, sun-filled living room with fireplace, a bright sunroom, and a convenient 2-piece powder room.Upstairs, a spacious hallway leads to four generous bedrooms-one offering access to a private upper deck, and another featuring a walk-up to the attic. With its vaulted ceilings and generous space, the attic is bursting with potential-ideal for a creative studio, playroom, or quiet retreat. A full 4-piece bathroom completes the second floor. Lower level with family room and utility room including laundry and excellent boiler system. Whether you're a lover of vintage beauty, a history enthusiast, or looking for a truly unique home, this move-in ready treasure has much to offer. Don't miss your chance to own a piece of the past, blended seamlessly with the comforts of today. (id:51300)
Royal LePage Rcr Realty
14 Clinton Street S
South Bruce, Ontario
In the heart of Teeswater and South Bruce this building has a premier location to start, expand or move your business. The building has housed a restaurant for decades and the town misses it since the owners moved on. It would be a great option for a franchise owner to start a nice breakfast eatery or diner. If food hospitality is your thought it would require a modern kitchen. The building is a bright open space and ready for your business, office or retail ideas. Teeswater main St, known as Clinton Street, is designated as Bruce County Rd 4. A recent road study has the traffic count on Clinton Street in excess of 5000 cars per day. The owner is willing to split into smaller increments if that is what it takes to accommodate your franchise or business idea. There may also be a residential unit available if you need accommodation in the same building. There is an additional TMI rate of $5 sq ft. Teeswater is a great place to do business and the locals are looking for you. The owners will allow a purchase option as well. (id:51300)
Initia Real Estate (Ontario) Ltd


