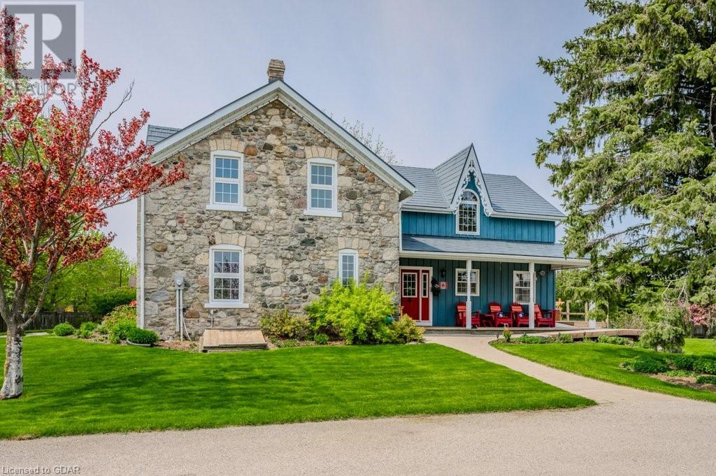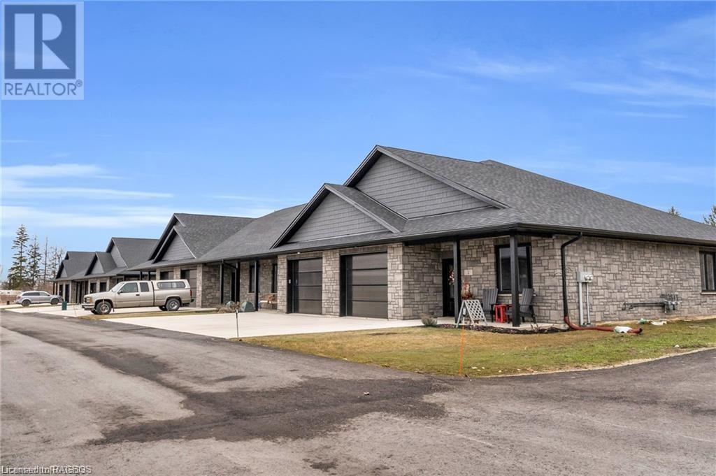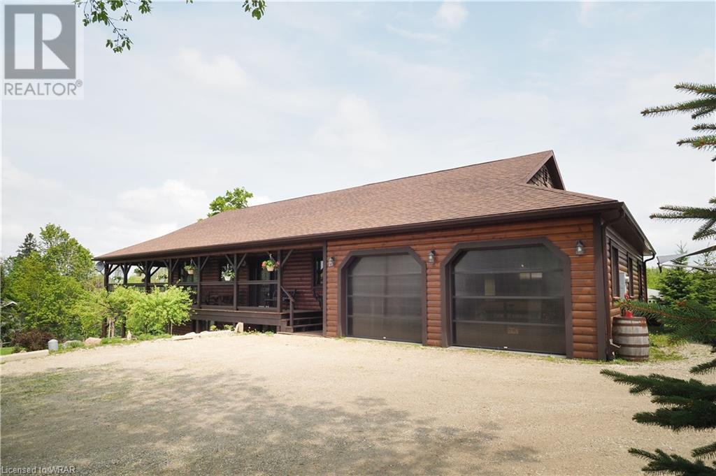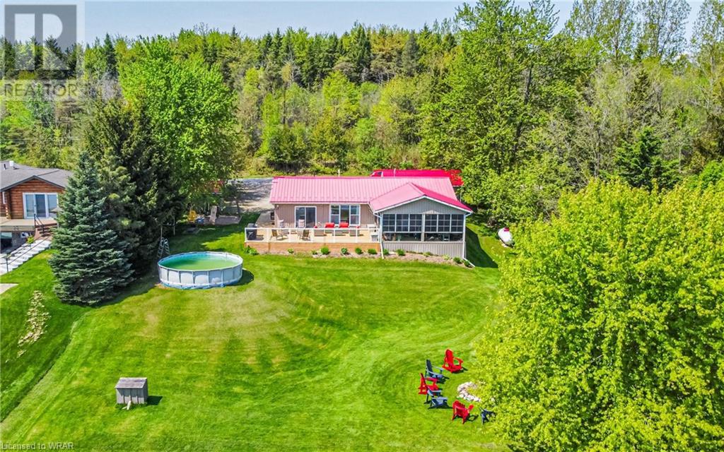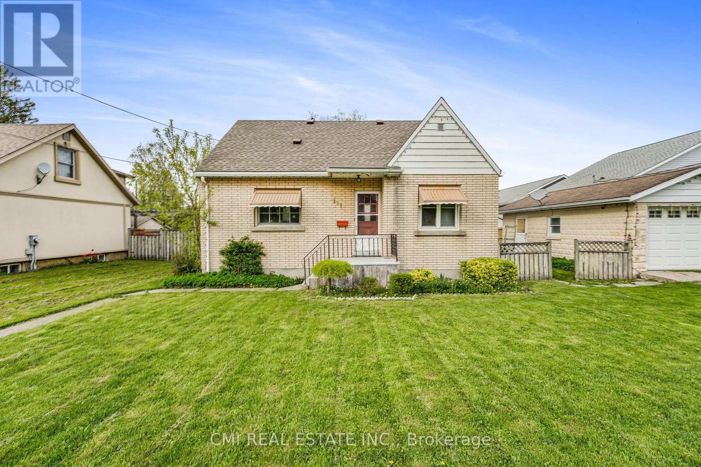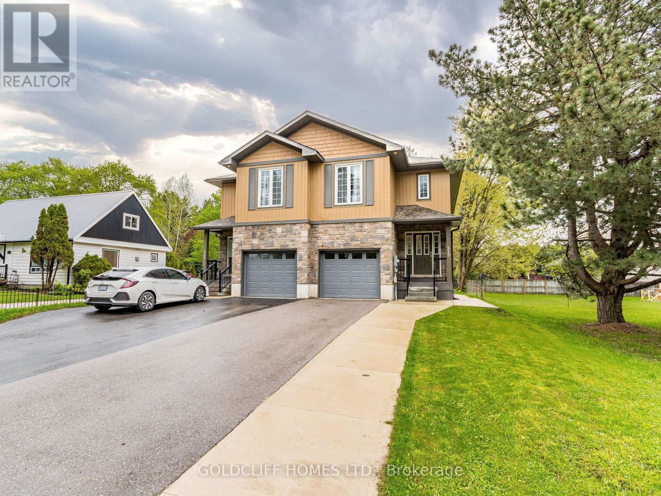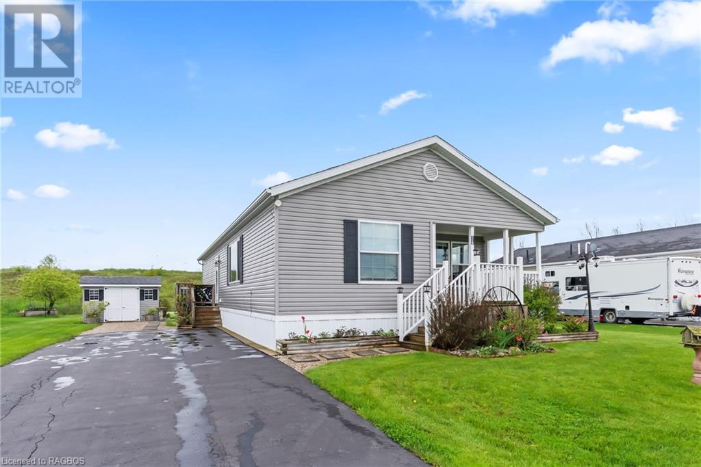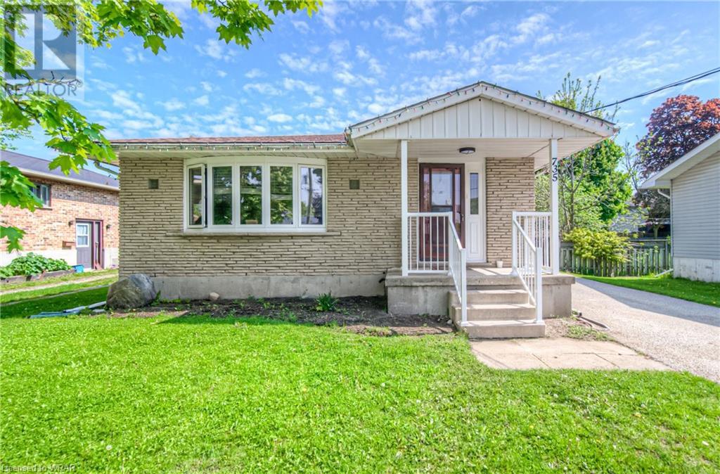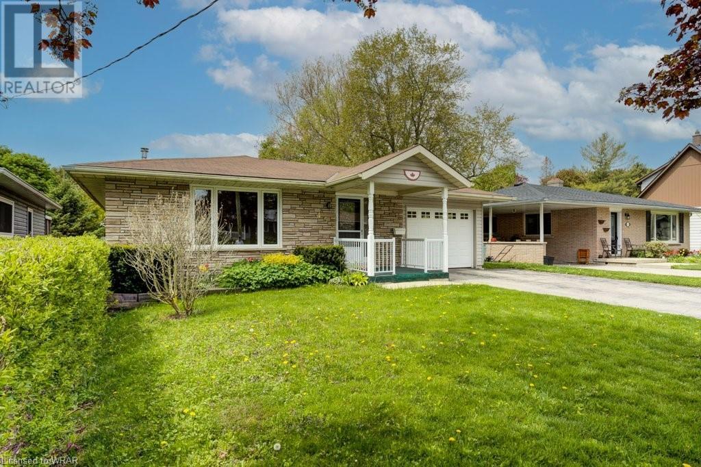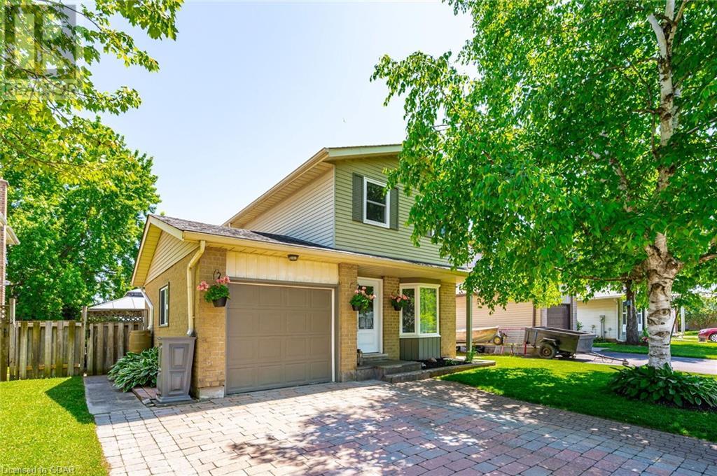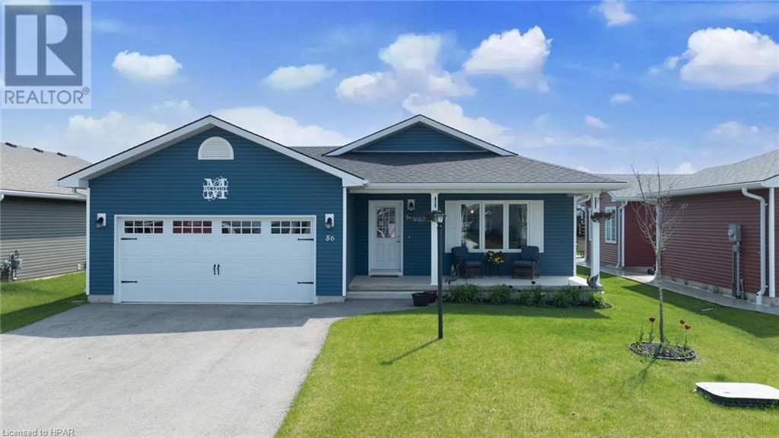Listings
8108 Wellington Rd 22
Centre Wellington, Ontario
This unique property is perfectly situated adjacent to Wildwinds Golf Course and is ideal for those seeking a versatile and spacious Home with commercial (C5 zoning) opportunity. Nestled on ~0.8 acres of land, the property underwent a substantial addition and renovation in 1992, resulting in a versatile and spacious family home. The main floor features a generously sized living room addition adorned with a wood fireplace and sliders leading out to the expansive cedar deck and hot tub at the rear of the home. The heart of the home is the eat-in kitchen, boasting solid oak cabinetry, exquisite leathered granite waterfall countertops, a walk-in pantry, and an attractive coffered ceiling with LED pot lights. A spacious family room currently serves as a formal dining room, providing ample space for large family gatherings. An office, powder room and a well-equipped laundry room complete the main level. Ascending to the second floor, you will be pleasantly surprised to see five great-sized bedrooms, four of them showcasing charming wood floors, and a thoughtfully designed 5 piece main bathroom with in-floor heating for added comfort. The primary retreat boasts a large floor-to-ceiling window, a walk-in closet and a handsome 4 piece ensuite complete with a glass shower, dual vanity and in-floor heat. The home includes a finished recreation room in the addition. Notable features include: C5 commercial zoning (offering a variety of uses), updated windows, a metal roof installed in 2014, geothermal heating/cooling (~2013), upgraded insulation in walls, and a substantial 48'x44' insulated 3 bay shop including one bay with heat. Additionally, the expansive yard offers ample parking space for trucks and/or equipment. (id:51300)
Royal LePage Royal City Realty Brokerage
6 Palmer Marie Lane
Chesley, Ontario
Welcome to 6 Palmer Marie Lane! This 1248 sq. ft. life lease unit built in 2022, effortlessly combines modern design with comfortable one level living. Open-concept layout with seamlessly integrated kitchen, dining room, and living room bathed in natural light from the large windows. Stunning maple kitchen cabinets and sleek backsplash and quartz countertops. Primary bedroom features a 3 pc ensuite and walk in closet. Additional bedroom offers versatility as a guest room, office, craft room, or a cozy TV retreat. Convenient 4 pc main bath and laundry combo. Feel the warmth underfoot with the in-floor heating system and ductless a/c for cooling. Attached, oversized garage is complete with trusscore creating a clean and durable finish. Double concrete driveway. Discover a large and inviting patio to enjoy a quiet and private moment. This life lease unit is a testament to quality, thoughtful design, and comfortable living with snow removal and lawn maintenance included. Seize the opportunity to experience worry free living in a vibrant and welcoming 50+ community in Chesley. (id:51300)
Wilfred Mcintee & Co Ltd Brokerage (Walkerton)
6782 Leslie Lane, Conc. 5, R. R. #2 Lane
Hollen, Ontario
Welcome to Hollen, walking distance to Lake Conestogo. This small hamlet is a great example of a friendly community, where neighbors help neighbors. This beautiful four bedroom home offers; a large four car attached garage, basement entrance from the garage, main floor laundry, cathedral ceilings, ceiling fans, central vac, central air conditioning, very functional kitchen with a two level island, large living room that opens to a hug deck, exposed timber ceiling, deck that wraps around two sides of the house for breath taking sun sets, two large main floor bedrooms, partially finished basement with 9' ceilings, large open rec-room, wood stove, two more bedrooms, walk out and walk up. In floor heat in the basement, attached car garage and detached garage (25x23). Generator connection outside garage just in case. This one acre property will give your family many years of memories, contact your Realtor for you private introduction to this beautiful property. (id:51300)
Peak Realty Ltd.
1012 Road 10 Road W
Conestogo Lake, Ontario
Welcome to 1012 Road 10 W on Conestogo Lake! Prepare to be impressed by this well maintained furnished (except a few items) 4 season waterfront cottage. With 5 bedrooms & 1 bathoom, there is plenty of room for family & friends to spend summers on the lake. Pulling up you will find a large driveway w/ ample parking, a heated single car detached garage & large storage shed - perfect for all the water toys. Stepping inside, you will find a good sized updated kitchen w/ tile backsplash, stainless steel appliances (2020) & a large island w/ lots of storage. Off the kitchen is a bdrm w/ sliders to the new deck (2024). The living rm is spacious w/ plenty of seating, luxury vinyl (which is found throughout most of the cottage) & large windows giving you the perfect view of the lake. There are 2 more bdrms off the living rm & a 5 pc bath. Heading to the back of the cottage, there are 2 more great sized bdrms & an amazing sunroom! The windows in the sunroom (2019) span all 3 sides giving you incredible views of the water & the amazing property. This is the perfect place for your morning coffee or to relax at the end of the day & watch the beautiful sunsets. From the sunroom you can access the large deck which has a glass railing so no view is obstructed. There is also a gas bbq hookup & a generator (2019) - a feature that offers great peace of mind. The lot is large w/ lots of room for lawn games, camping & enjoying the outdoors. The property also has an above ground pool, swing set, sandbox, & large firepit. Conestogo Lake is conveniently located close to Drayton, Listowel, Dorking & Elmira which have restaurants, grocery stores & shops. The lake has a campground, sailing club, snowmobile club, walking trails & the water is perfect for boating, waterskiing, canoeing, sailing, swimming & more. With nothing to do but unpack your bags, this is the perfect peaceful escape that you won't want to leave, & with so much to do, the whole family will be entertained all summer long. (id:51300)
Royal LePage Wolle Realty
131 Charles Street
North Huron, Ontario
SMALL TOWN CHARM! Perfect starter home located in the heart of Wingham featuring 4bed, 2bath, approx 1500sqft, situated on a spacious 66X132ft lot w/ single detached garage can be used as a workshop. Bright Foyer presents open concept living comb w/ dining room. Eat in Kitchen perfect for growing families! Main lvl features 2 spacious beds & 1 -4pc bath. Main lvl primary bed w/ double closet for buyers looking for single level living. 2nd lvl presents two additional bedrooms ideal for kids, guests, office, or workspace. Full sized bsmt finished w/ oversized rec room/ family room, large laundry area, 2-pc bath (can be converted to full 3-pc bath), & utility space w/ additional workspace. Rec room perfect for family entertainment. Huge backyard retreat fit for entertainers looking for summer family enjoyment w/ lots of rooms for pets. **** EXTRAS **** Do not miss the chance to own a charming, detached home in a quaint community! Steps to schools, parks, Maitland River, shopping, restaurants, entertainment & much more! (id:51300)
Cmi Real Estate Inc.
515 Main Street E
Southgate, Ontario
Welcome to 515 Main Street E located in the charming town of Dundalk! Beautifully kept newer 2-storey house with over ****1800 sq ft of above grade living space PLUS a finished basement**** This carpet-free home has been professionally painted and is ready for the next family to move-in and enjoy! Main floor has a practical, airy, and open-concept layout with kitchen, living, dining & breakfast areas filled with natural daylight. Step-out through the large patio door to your private backyard oasis situated on this incredible **330 feet deep lot** complete with a deck, gas hook-up for BBQ & a large green space. The expansive second floor has a bright master bedroom with a large walk-in closet, separate linen closet & an ensuite bathroom. Two other spacious bedrooms, a nook for your home-office/study, a 4pc main bathroom & a convenient 2nd floor laundry truly make this home hard to miss. Do not forget the basement finished with plenty of recreation space, a gas fireplace & another 2 pc bath!! The attached garage (with entry from inside home) and an extended concrete driveway allows up to 3 car parking total. HWT, Furnace and A/C are all owned, so no monthly rental fees to worry about for them. Close to all amenities: Groceries, School, Community Center, Gas station **** EXTRAS **** Clothes Washer; Dryer; Existing Stainless Steel Appliances (Fridge, Stove, Dishwasher, Built-In Microwave); All Existing Electrical Light Fixtures; Window Coverings; Garage Door Opener (id:51300)
Goldcliff Homes Ltd.
118 Parkview Circle
Moorefield, Ontario
Whether you're the private home body type or love to entertain, this beautiful open concept private oasis on a peaceful street may be the perfect fit. This centrally located rural one owner (pet free/smoke free) home backing on to green space is nestled at the end of Conestoga Estates and is only 10-15 minutes from 6 local towns and a mere 40 minutes to Guelph and KW. Plenty of yard space surrounds a huge partially covered deck with a hot/cool tub that looks out over a quiet back yard and your campfire area. Perfect for a starter home, retiree, or the relocator, it comes impeccably furnished with all appliances, 2 fireplaces, 2 flatscreens, and so much more including a pool table that converts to a dining table for family gatherings. The spacious driveway leads up to a stylish roomy shed that has everything you need for the deck including resin patio furniture, firetable, bar, lighting, and much more. As you enter the front door you are greeted with a large foyer with walk in closet. Enter through the arched doorway into a large open concept Living Room, Dining Room and Kitchen. The kitchen space with island provide ample counter space for entertaining or cooking Christmas dinner. Entertain with the beautiful red felt pool table and lounge in the large recroom. The amount of natural light from the windows in this space must be seen to truly appreciate. Head back into the primary suite which is large enough for 2 bedrooms and enjoy the vast walk in closet and beautiful 3pc ensuite with shower. The 2nd bedroom features large closets and has a sliding glass walkout to the back yard oasis. Rounding out the home is a 4pc main bath as well as a mudroom with laundry and stand up freezer. The benefit of Conestoga Estates is the natural gas heat which is rarely found in mobile parks and is what makes this such an affordable place to live year round. This is truly a well looked after home and a must see. Quick closing available. (id:51300)
Coldwell Banker Win Realty Brokerage
735 Binning Street W
Listowel, Ontario
Cozy 3 bedroom, 1 1/2 bath bungalow, featuring a spacious eat-in kitchen with an abundance of cupboard space, a 20 ft x 23 ft detached garage/shop and a deep lot. Located just a few blocks from North Perth Westfield Elementary, Steve Kerr Memorial Arena, Kin Park and all kinds of shopping/restaurants. Several updates including the front bay window, vinyl plank flooring, main floor bathroom and front porch railing all in the past 5 years. This property is perfect for first time home buyers, those looking to down size or someone wanting to add to their investment portfolio. (id:51300)
Kempston & Werth Realty Ltd.
451 William Street
Mount Forest, Ontario
This wonderful Schwindt built home is ready for its next family to make memories in. Now is your opportunity to own an inviting 3 bedroom, 2 bathroom bungalow located on a quiet street in lovely Mount Forest. This home has everything a home owner would want, a wonderful family room with bay windows, 2 bedrooms on the main floor as well as a laundry[move the laundry downstairs for an additional main floor bedroom or office], an attached garage, a spacious rec room with an additional bedroom and bathroom in the basement, central vac, low maintenance costs and a backyard and deck that you can spend countless hours enjoying. Bungalows are rare finds but a bungalow in this good condition is even rarer. Book your showing today as a house of this quality won't last long. (id:51300)
Mcintyre Real Estate Services Inc.
1836 Sawmill Road
Conestogo, Ontario
Step into this charming century home nestled in the picturesque village of Conestogo, just a hop, skip, and a jump away from the vibrant city of Waterloo! This delightful two-story brick home is a treasure boasting three bedrooms and two and a half bathrooms. Hardwood flooring, original wood railings, and beautiful fixtures set the stage for a whimsical experience. The living room and dining room are primed for fabulous dinner parties or simply lounging with loved ones. Meanwhile, the spacious kitchen ensures there's plenty of space to whip up culinary wonders, with ample storage for all your kitchen gadgets and gizmos. An addition in 2008 introduced a fabulous family room and a luxurious primary suite. And the large double car garage? It's a haven for your vehicles and offers a spacious loft area (16' x 26') for your creative endeavours. Venture upstairs - the primary bedroom is a true sanctuary, basking in natural light through its large windows and even featuring a home office. And oh, the ensuite! It's a glorious oasis with its own laundry facilities. The two additional bedrooms provide ample space for family and friends. Downstairs, you'll find not one, but two basements! The first is a handy workshop where your DIY dreams can come to life. The second basement, currently serving as a commercial kitchen space, is a blank canvas awaiting your vision. Dream up the ultimate man cave, a playroom for the little ones, or a zen yoga retreat! Beautiful gardens are vibrant all summer long so you can kick back, relax, and soak up the sun and simply enjoy the tranquility of nature. The large new deck is the ideal spot for hosting legendary summer parties that can overflow into the spacious breezeway where firing up the grill and serving food is easy. Of course the covered front porch is the perfect spot to end the day with a glass of wine or a cup of tea! Don't miss out on this captivating century home! It's a magical opportunity waiting for you to call it home. (id:51300)
Keller Williams Home Group Realty
318 Strathallan Street
Fergus, Ontario
This charming Fergus home boasts exceptional curb appeal and resides in a coveted location close to shopping centers, churches, parks, and various amenities, creating an optimal blend of convenience and comfort. Step into the main floor, where a tastefully designed kitchen awaits, featuring high-end Samsung stainless steel appliances including a fridge, stove, and dishwasher alongside abundant storage space within the recently updated drawers and cupboards. The main floor also offers dining space and a spacious living room that opens up to the back patio, ideal for entertaining guests or unwinding outdoors. Venture upstairs to discover three generously sized bedrooms and an updated 4-piece bathroom, providing ample space and modern comforts for the whole family. The basement expands the living area, offering a versatile recreation room, an office, and a convenient bonus 2-piece bathroom. Head outside onto the serene 40 x 110 ft property lot, showcasing a 23 x 16 ft interlock patio, a 12 x 10 metal gazebo, and a refreshed deck within a fully fenced yard offering a private oasis for outdoor enjoyment and relaxation. Additional storage options include a double shed in the rear yard and an attached single-car garage, providing ample space for all your belongings. Noteworthy features include: Newly installed thermal-style windows (2018), a recently upgraded water softener, 35-year shingles (with over half their lifespan remaining), and a meticulously laid driveway adorned with 3-inch paving stones (2021), ensure both functionality and aesthetic appeal. This is your affordable chance to get into the real estate market!! (id:51300)
Red Brick Real Estate Brokerage Ltd.
86 Huron Heights Drive N
Ashfield-Colborne-Wawanosh, Ontario
Welcome to the Bluffs at Huron, where charm meets comfort in an inviting adult lifestyle community. Nestled near one of Canada's prettiest towns, Goderich, ON, this community offers a serene retreat with breathtaking views of Lake Huron. We're excited to showcase the most popular floor plan, the Cliffeside B, complete with a sunroom and all the features to elevate your living experience.Boasting 2 large bedrooms and 2 full bathrooms, this residence is designed to accommodate modern living while maintaining a sense of tranquility. The spacious kitchen serves as the heart of the home, featuring an extended island, pots and pan drawers, a pantry, and a lazy suzan for added convenience. With all appliances included. Off the Kitchen is a large living room with completed with cozy fireplace. Dining Room feature tray ceilings and leads to lovely sunroom boasting vaulted ceiling and lots of natural light. Large maintenance fee composite Deck has recently been built and it the perfect spot to sit back and relax while BBQ you're favourite meal. Beyond the comforts of home, residents of The Bluffs at Huron have access to a vibrant community clubhouse overlooking Lake Huron. From social gatherings to fitness classes, there's always something happening to connect with neighbours and make lasting memories. Don't miss your chance to experience the lifestyle you deserve at The Bluffs at Huron. Schedule a viewing today and discover why this home & community is the perfect place to call home. (id:51300)
Royal LePage Heartland Realty (Exeter) Brokerage

