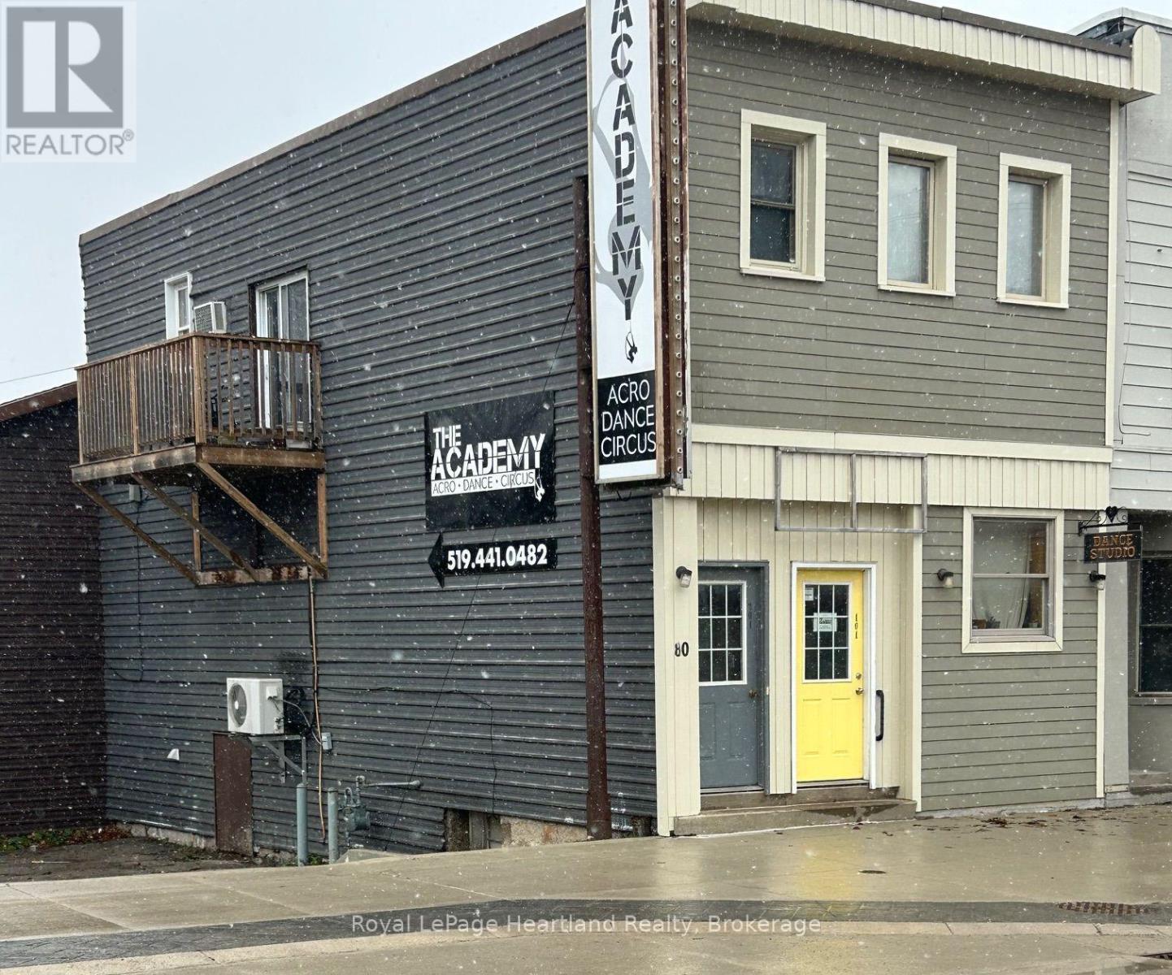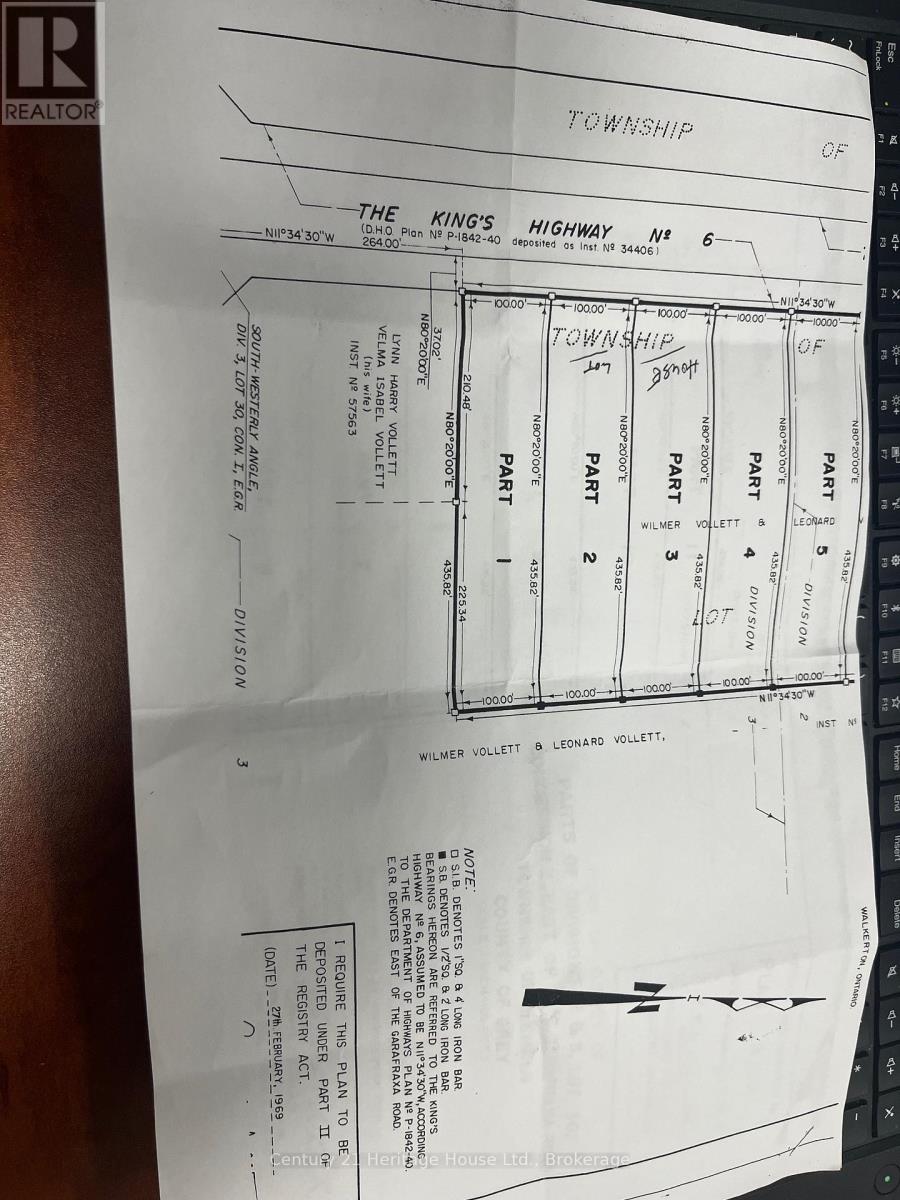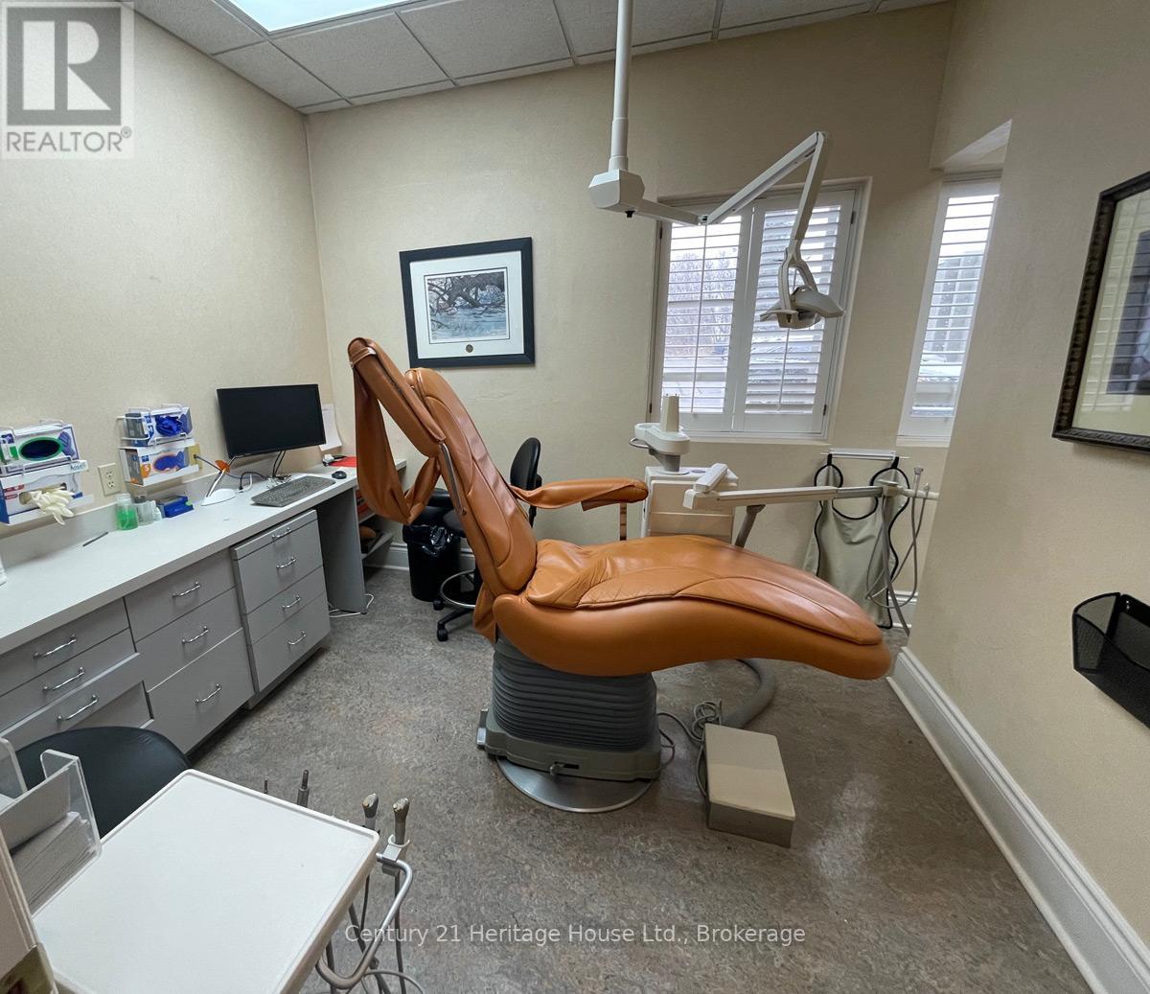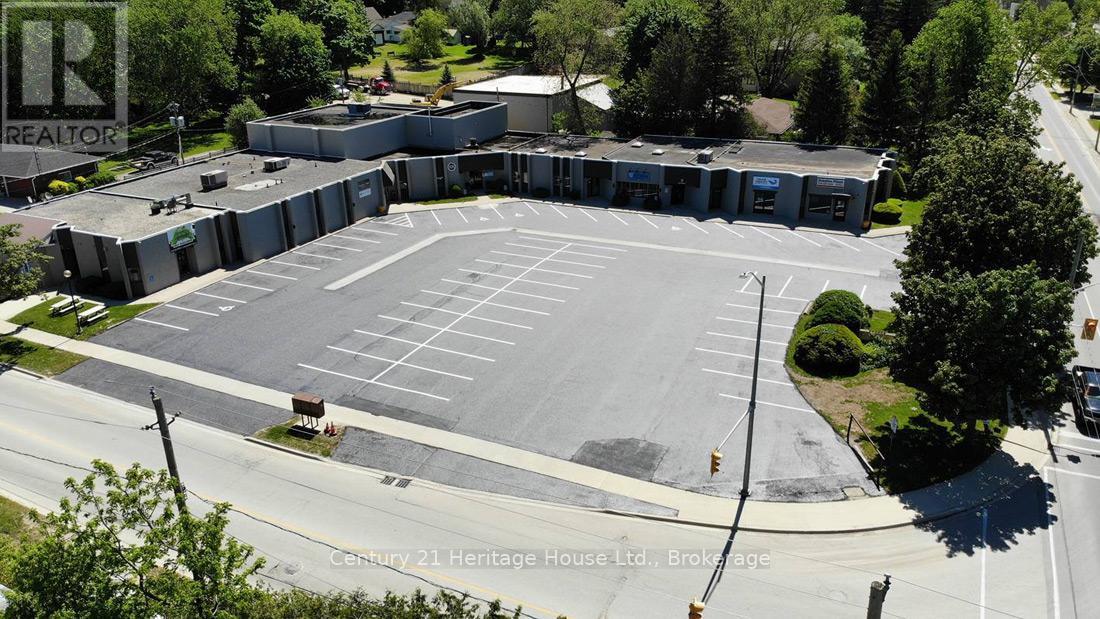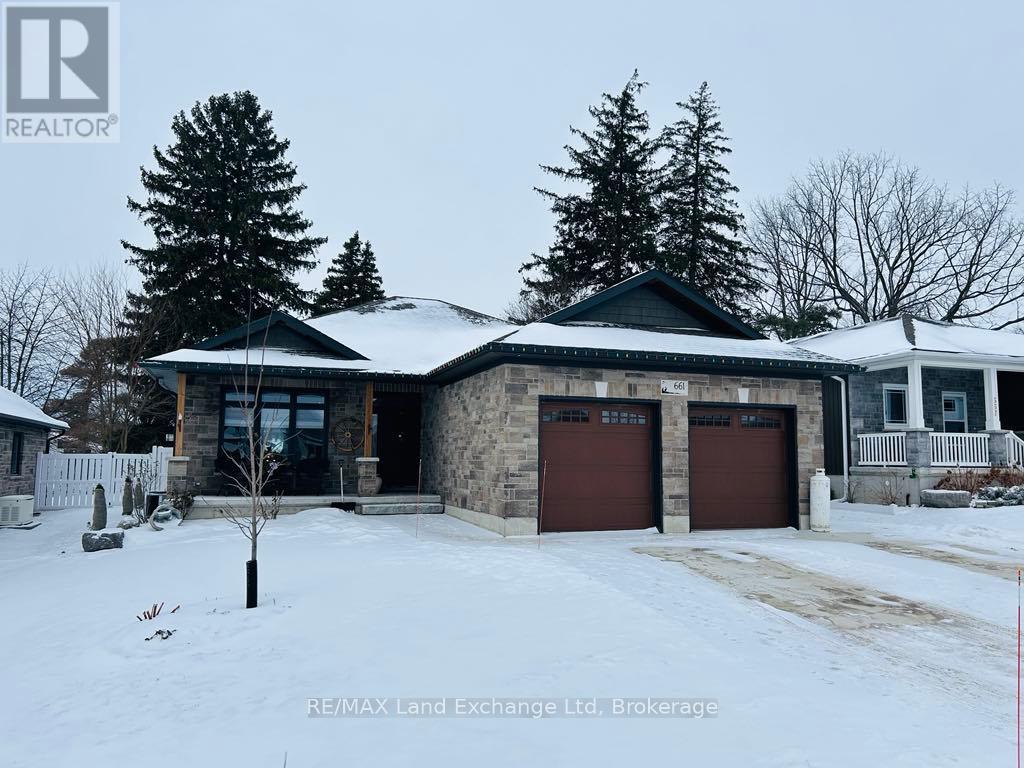Listings
101 - 80 Albert Street
Central Huron, Ontario
This 900 sq. ft. commercial space is ideal for a small retail venture or as a cozy office setting. Situated on Main Street, it boasts excellent visibility, ensuring that your business will attract the attention it deserves. The unit comes equipped with gas heating, air conditioning, an open layout, and a convenient two-piece washroom. Don't miss out on this opportunity come see it for yourself! (id:51300)
Royal LePage Heartland Realty
105 Thackeray Way
Harriston, Ontario
The Crossroads Model: Designed for those seeking a perfectly sized, efficient home, this charming bungalow offers comfortable single-level living with two bedrooms and a variety of thoughtful upgrades. The exterior stone and brick have been beautifully selected and completed, showcasing a timeless and attractive finish. The interior selections have also been finalized, ensuring a cohesive and stylish design throughout the home. As you enter, you're greeted by a welcoming foyer with 9' ceilings, a coat closet, and space for an entry table to warmly receive guests. Just off the entryway is the first bedroom, versatile enough to serve as a child's room, home office, den, or guest space. Nearby, you’ll find the family bathroom and a convenient main floor laundry closet. The heart of this home is its central living area, featuring an open-concept design that seamlessly combines the living room, dining area, and kitchen, creating an inviting space for intimate family meals and gatherings. The kitchen boasts upgraded cabinets, stone countertops, and a breakfast bar overhang. The primary bedroom, overlooking the backyard, offers a larger layout with an extra window, a walk-in closet, additional linen storage, and a private ensuite bathroom for ultimate comfort. This model now includes even more upgrades, such as hardwood floors in the bedrooms, oak stairs down to the basement landing, and a 16' x 12' covered pressure-treated deck for outdoor enjoyment. The basement is roughed-in for a future bathroom and is ready for your optional finishing touches. Additional features include central air conditioning, an asphalt-paved driveway, a garage door opener, a holiday receptacle, a perennial garden and walkway, fully sodded yards, and an egress window in the basement. Our Model Home at 122 Bean St. is available to view for exploring all that The Crossroads has to offer. Photos are artist's concept only and may not be exactly as shown. (id:51300)
Exp Realty (Team Branch)
Exp Realty
247 Josephine Street
North Huron, Ontario
Spacious commercial unit For Rent in downtown Wingham, ample window space. Utilities to be paid by tenant. (id:51300)
Royal LePage Heartland Realty
0 Highway #6 N
West Grey, Ontario
Very Nice 100 x 435 ft Lot on hy 6 just South of Durham with Natural Gas & Hydro Near. 1 acre lets you build that dream home & maybe shop, endless possibilities!! Lots like this are very very hard to find. In a area of good homes. (id:51300)
Century 21 Heritage House Ltd.
392 Main Street
Wellington North, Ontario
Currently a dental office. 4500 sq ft can be used as 1 large retail space or can be divided up into 3400sq ft and/or 2050sq ft. Highway traffic, foot traffic, great exposure, minutes from the high school. (id:51300)
Century 21 Heritage House Ltd.
392 Main Street
Wellington North, Ontario
Currently operating as a dentist office. Easily converted into other medical or other applicable services. Highway traffic, foot traffic, great exposure, minutes from the high school. (id:51300)
Century 21 Heritage House Ltd.
52 Middleton Street
Zorra, Ontario
This Stunning Home features 3 Bedrooms and 3 Bathrooms, Offering both Comfort and Modern living. The open-concept layout showcases Engineered Hardwood floors throughout the main level, a kitchen with Granite Countertops, and a bright living space with large windows and 9' Ceilings. Enjoy the spacious backyard and a long driveway with ample parking. Conveniently located close to all amenities, this townhouse is perfect for your family **** EXTRAS **** Stainless Steel Stove, Fridge, Dishwasher, Washer & Dryer, and All Electrical Light Fixtures. Don't miss out schedule your viewing today! (id:51300)
Trimaxx Realty Ltd.
661 Gloria Street
North Huron, Ontario
For Sale: Exquisite Custom-Built Home Perfect for Main Floor Living Welcome to this stunning three-bedroom, two-bathroom custom-built home, thoughtfully designed for comfortable main floor living. This property features high-end finishes throughout, showcasing quality craftsmanship and attention to detail. Key Features: Spacious Design: Enjoy an open and airy layout that maximizes space and functionality, perfect for modern living. Large Two-Car Garage: Conveniently store your vehicles and gear in the expansive two-car garage, providing easy access and additional storage. Full Basement Potential: The full basement includes a bathroom rough-in, offering the opportunity to create additional living space or entertainment areas to suit your needs. Outdoor Appeal: The fenced backyard provides privacy and security, ideal for family gatherings, pets, or simply enjoying the outdoors. Immaculate Curb Appeal: The concrete driveway and picturesque surroundings enhance the home's exterior, making it a true standout in the neighborhood. This move-in ready home combines luxury and practicality, making it the perfect choice for families or anyone seeking a serene living environment. Don't miss the chance to make this beautiful property your own schedule a showing today! (id:51300)
RE/MAX Land Exchange Ltd
74 Shallow Creek Road
Woolwich, Ontario
74 Shallow Creek Road is a meticulously maintained freehold townhome in the neighbouring community of Breslau. This charming small town offers easy access to all the amenities of both Waterloo and Wellington Regions. This home features a generous open-concept main floor. A highlight is the eat-in kitchen with stainless steel appliances, including a gas stove and convenient under-cabinet lighting. Walk out to the low-maintenance, beautifully landscaped patio, providing a serene outdoor space. The living room has an abundance of natural sunlight; this home features Zebra blinds, allowing you to control light and privacy throughout the day easily. There is also a conveniently located powder room on the main floor. Upstairs, the spacious primary suite includes a double-door entrance, ample room for a King-sized bed, and a beautifully designed walk-in closet with custom shelving and storage space for all your wardrobe essentials. The luxurious ensuite includes a deep tub and a separate walk-in shower. Upstairs also includes convenient laundry facilities for ease of use and two generously sized bedrooms and a full second 4 piece bathroom. Finally, the unfinished basement offers plenty of storage and a rough-in for an additional bathroom. Bring your vision to create a custom rec-room or media space. 74 Shallow Creek Drive is just steps from the community center, library, St. Boniface School, and scenic walking trails along the Grand River. This freehold townhome is the perfect blend of convenience and comfort. Welcome home! Open House Saturday Dec 28 from 1-3pm. (id:51300)
Benjamins Realty Inc.
126 Robert Simone Way
Ayr, Ontario
Be prepared - you will want this to be your next home! A perfect home for the growing and / or multi-generational family. Original owners thought of everything when they customized this home. The main floor 9ft coffered ceiling and large windows allow for an abundance of natural light. A spacious and inviting foyer leads you through to the heart of the home where you will have access to the main floor family/living room, kitchen and dining area creating a great entertaining atmosphere for those family dinners. The gourmet kitchen with pantry and breakfast island make preparing meals a breeze. Conveniences are key in this home with a main floor powder room, laundry room and office space. Garden doors lead you to an exposed aggregate patio and a resort-sizes private fully fenced 1/3-acre yard, room to host pool parties in your inground salt water pool, BBQ gatherings and outdoor activities. Keep the lawn looking amazing with the irrigation system. The second storey offers another family room/flex space that can be whatever you need it to be with a reinforced and insulated floor. 4 bedrooms on this level are spacious, have great sized windows and closet organizers. The exceptionally large primary suite allows you to escape the busy days and relax in your spa like ensuite. We can’t forget about the finished basement; a full bathroom, wet bar, another recreation/tv room, spacious utility room with access to cold storage and an opportunity to add a bedroom if needed. Walking distance to downtown, library, sports fields, pickle ball courts, restaurants, coffee shop, numerous conveniences, schools and short distance to the Nith River for the water sport enthusiast. Short drive to the 401 and 403, Kitchener, Paris and Cambridge. Don’t miss this opportunity - you will love this luxury home and great family friendly community! (id:51300)
Peak Realty Ltd.
A - 226a St George Street
West Perth, Ontario
This to be built semi-detached home offers a perfect combination of ample living space, and ultimate functionality. This 4-bedroom, 2.5-bathroom home boasts an oversized garage at 13 feet wide and 21 feet long, a fully finished basement with an in-law suite is an optional upgrade that provides versatile living options for families of all sizes or perhaps to help offset your mortgage.The inviting main floor is open and spacious, The large windows fill the space with natural light creating a warm and welcoming atmosphere. The open-concept kitchen features a pantry, a large island with seating, and sleek cabinetry. Whether you're hosting a dinner party or enjoying a quiet meal at home, the space is both functional and beautiful.Upstairs, the home offers four generously sized bedrooms, including a large master suite with walk-in closet and private ensuite bathroom. The additional three bedrooms are perfect for children, guests, or home office spaces, and share a full bathroom. For added convenience the laundry is also located on the second floor. Don't miss out schedule your private tour today! (id:51300)
Royal LePage Triland Realty
B - 226b St. George Street
West Perth, Ontario
This to be built semi-detached home offers a perfect combination of ample living space, and ultimate functionality. This 4-bedroom, 2.5-bathroom home boasts an oversized garage at 13 feet wide and 21 feet long, a fully finished basement with an in-law suite that provides versatile living options for families of all sizes or perhaps to help offset your mortgage.The inviting main floor is open and spacious, The large windows fill the space with natural light creating a warm and welcoming atmosphere. The open-concept kitchen features a pantry, a large island with seating, and sleek cabinetry. Whether you're hosting a dinner party or enjoying a quiet meal at home, the space is both functional and beautiful.Upstairs, the home offers four generously sized bedrooms, including a large master suite with walk-in closet and private ensuite bathroom. The additional three bedrooms are perfect for children, guests, or home office spaces, and share a full bathroom. For added convenience the laundry is also located on the second floor.The fully finished basement is a standout feature, with a spacious in-law suite offering a self-contained unit including 1+1 bedrooms, a full bathroom, and its own laundry area. Large windows throughout allow for plenty of natural light, making the space bright and inviting. Whether used for extended family, guests, or as a potential rental unit, the basement suite is an added bonus that sets this home apart from others in the area. Don't miss out schedule your private tour today! (id:51300)
Royal LePage Triland Realty

