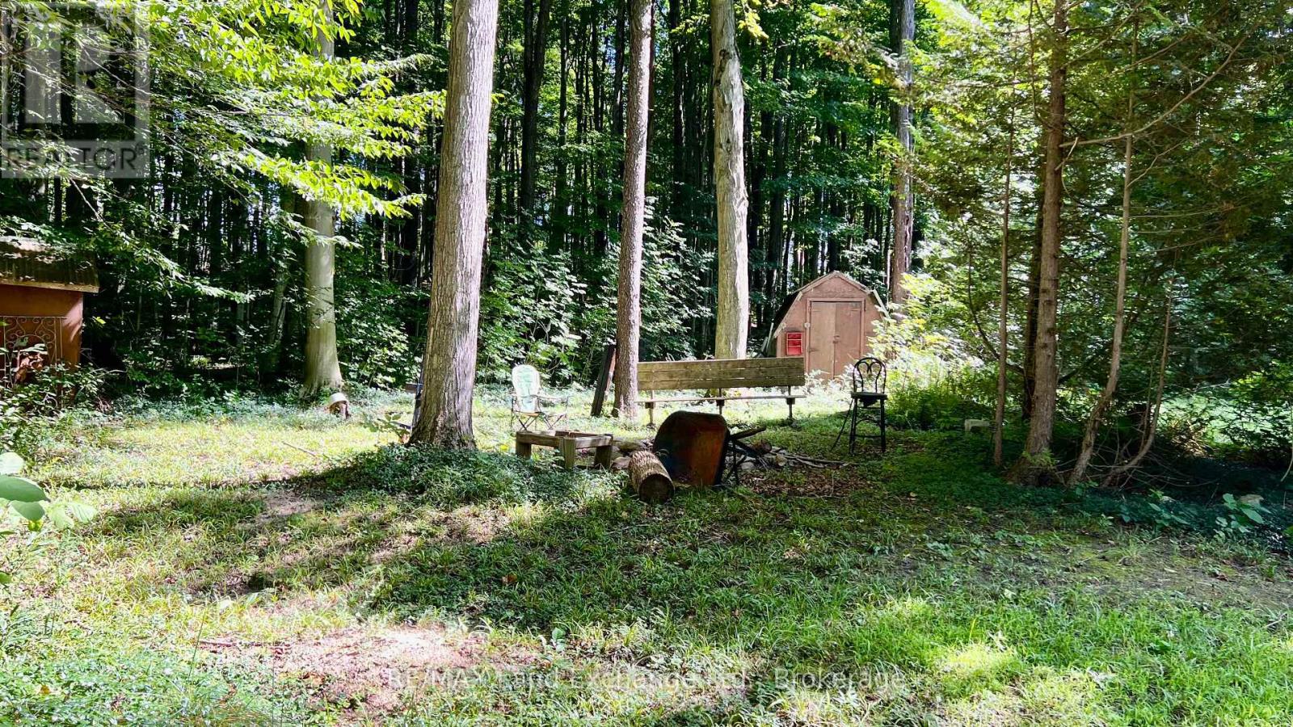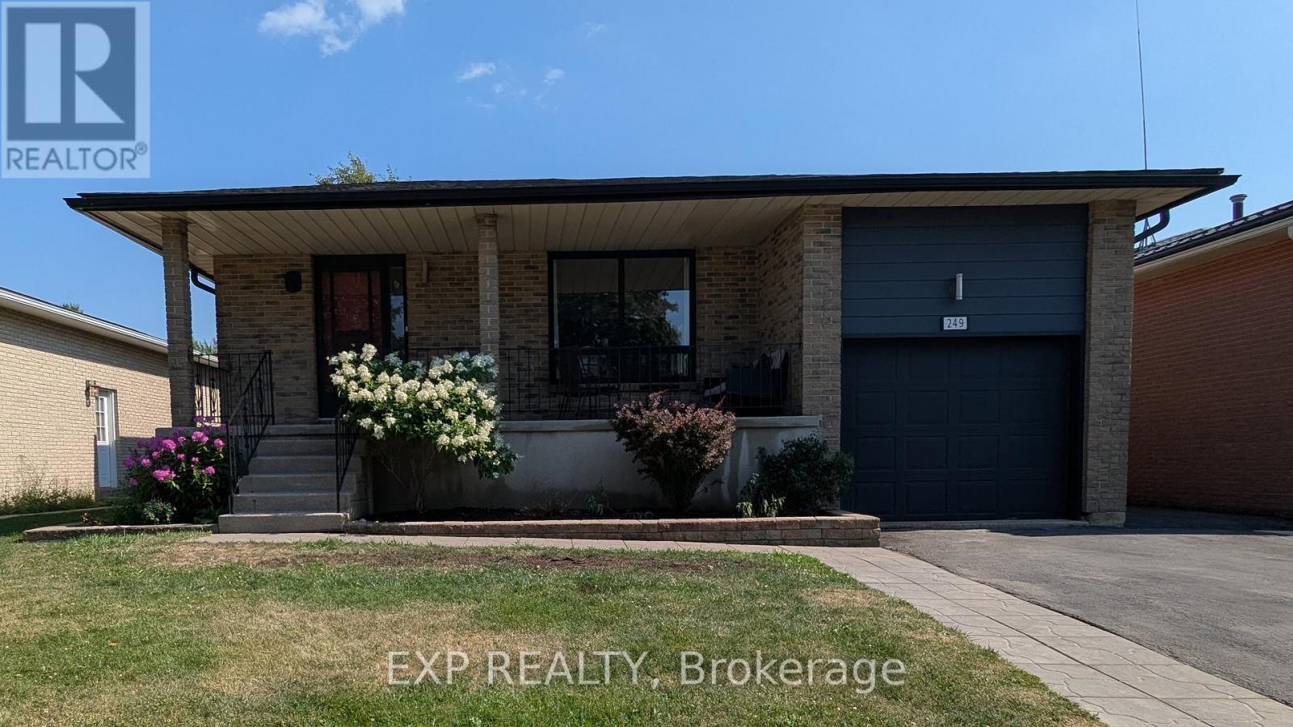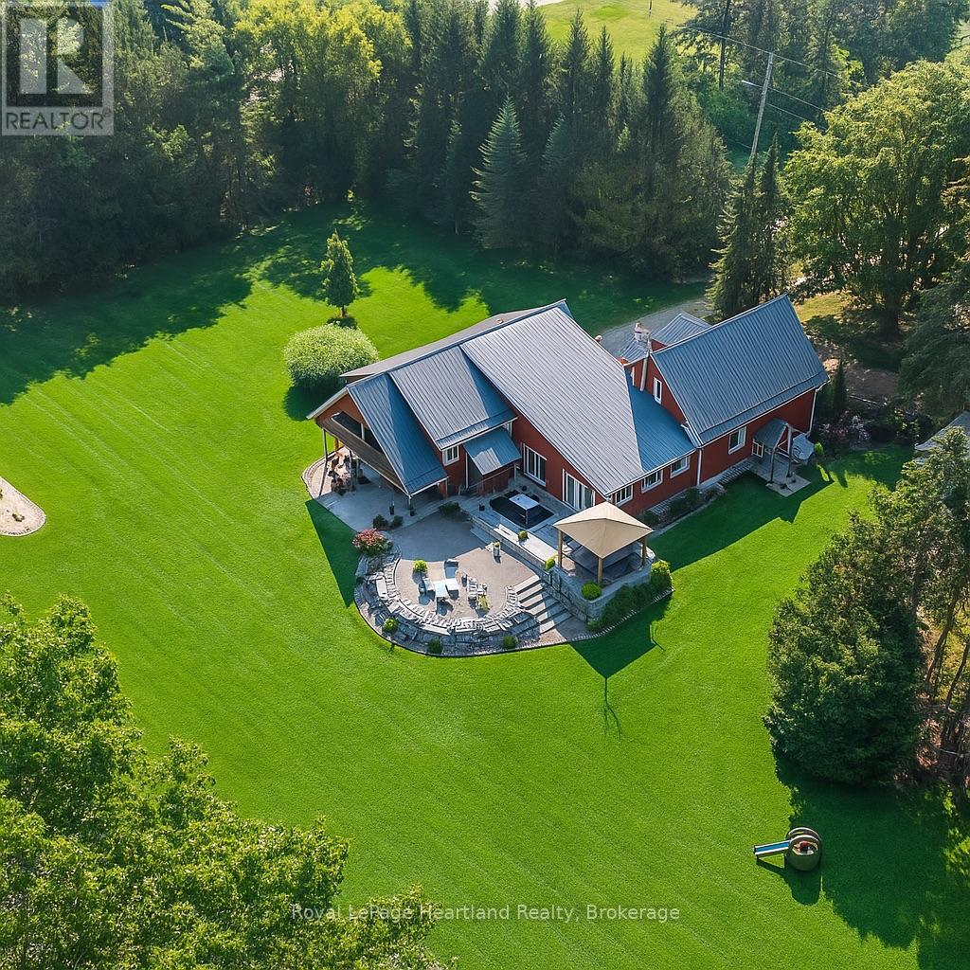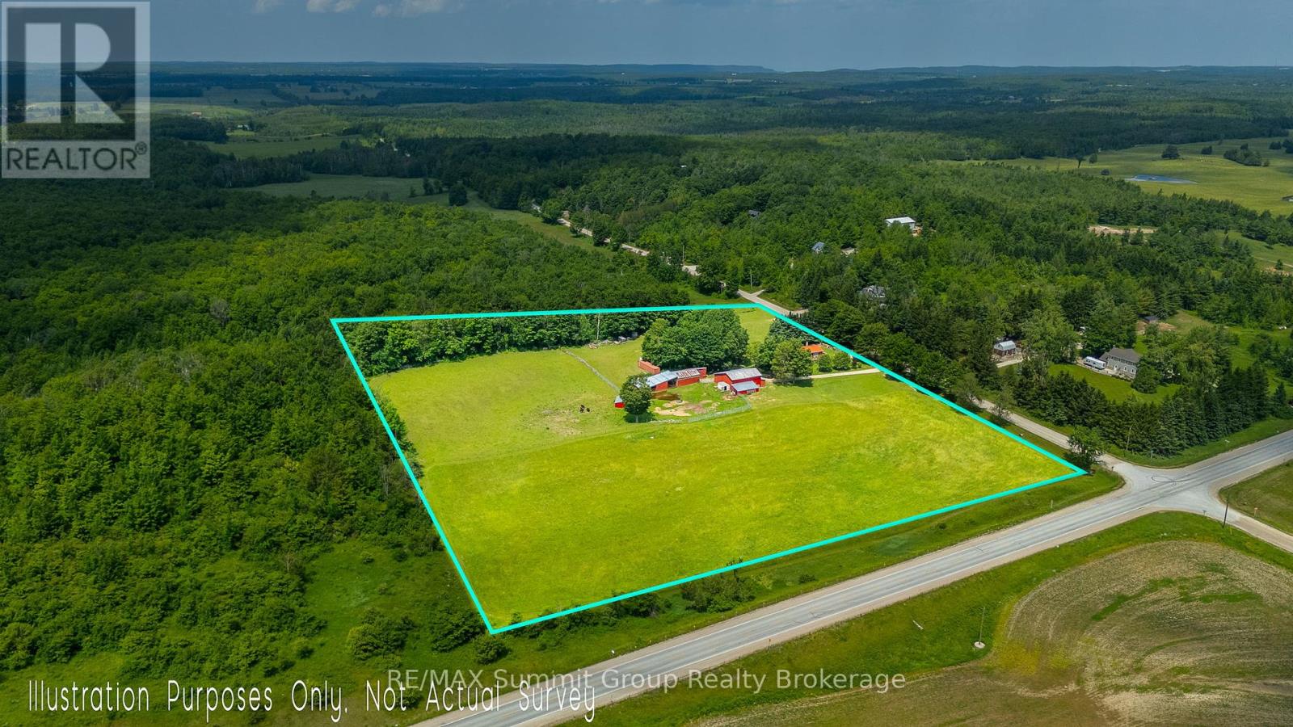Listings
21656 Heritage Road
Thames Centre, Ontario
Incredible 1.77-Acre Country Lot Just Minutes from Thorndale!Build your dream home on this beautiful 1.77-acre country lot located just around the corner from Thorndale. This rare offering features mature trees, stunning country views, and a massive 40' x 80' drive shedperfect for storage, or a workshop.Enjoy the peace and privacy of rural living while being only a short drive to local amenities, schools, and quick access to London. The property offers a picturesque setting with gently rolling land and mature treesideal for those looking to create a private country retreat.Services at the road. Dont miss this opportunity to own a prime country lot in a highly desirable location.Take the first step toward country living today! (id:51300)
Sutton Group Preferred Realty Inc.
36718a River Road
Ashfield-Colborne-Wawanosh, Ontario
Nestled in a quiet riverside community, this tranquil wooded property is made up of two parcels totaling a full acre. With access to the beautiful Nine Mile River, its an ideal spot for fishing, paddling, or simply enjoying the natural surroundings. The lot features mature trees, a charming rustic cabin, and hydro available at the lot line, well and septic required. With plenty of space and a peaceful setting, it offers an excellent building site for your future home or cottage retreat. Property consist of 2 parcels and includes Roll No. 407064000700716 (id:51300)
RE/MAX Land Exchange Ltd.
392017 Grey Road 109
Southgate, Ontario
Ready for immediate possession !!! This estate sale property enjoys a large 4/10 acre lot with a small stream flowing through the back. The abundance of mature shade trees and the long, mature hedge add to the ambience of this parklike setting. The stately 2 storey, corner stairway design provides an ample front entrance foyer which in turn opens into the large kitchen, oversized living room. The dining room is easily accessed from the kitchen and is connected to the living room by a large archway. The private rear deck is easily accessed from the kitchen via the enclosed rear porch/mudroom. Upstairs you will find 3 ample sized bedrooms and a compact, tiled 4 piece washroom. Modern laminate flooring throughout, upgraded insulation and drywall, a modern electrical service and a newer metal room make this a home which is ready to move into. (id:51300)
Coldwell Banker Win Realty
249 Whitelock Street
Stratford, Ontario
"Beautiful Detached 4 Level Backsplit In A Family-Friendly MatureNeighbourhood! Features 3 Beds, 2.5 Baths, Galley Style Kitchen WithGranite Countertops And Breakfast Bar! Hardwood / Ceramic On Main andUpper Floors, Updated Lighting Fixtures Throughout, Lower Level FamilyRoom Features Fieldstone Gas Fireplace With Walkout To A Fully FencedAnd Landscaped Private Backyard. Full Bath / Kitchenette / Family RoomIn Basement. Walking Distance To Schools, Playgrounds, Splash Pad,Arena, Grocery Store, And Downtown!" (id:51300)
Century 21 Heritage Group Ltd.
1043 Queen Street
Howick, Ontario
Welcome to your private rural oasis! This spacious 4+ bedroom, 4 bath home sits on a secluded 2.5-acre property along the peaceful Maitland River. Perfect as a family home, getaway retreat, or Airbnb investment, this hidden gem offers room for everyone and a setting that invites relaxation and exploration for years to come.Entertain or unwind on the expansive, professionally designed patio, complete with armour stone accents, a bar, gazebo, and a 3-year-new hot tuball overlooking panoramic river views. Two large sliding glass doors connect the patio to a bright rec room with vaulted ceilings and endless natural light. Designed for versatility the home features two laundry rooms, multiple entrances & mud rooms, three bedrooms & a 4 pc bath & 2 pc bath in the south wing, and a luxurious primary suite with walk-in closet, spa like ensuite, den & 2 pc bath in the north wing. The centrally located kitchen, family room and living room ties everything together, making multigenerational living a breeze.The attached four-car heated garage with water and truss core interior, a basement toy garage, and a detached workshop provide ample space for vehicles, storage, and projects. Whether you're seeking a private retreat, a place to host family and friends, or a forever home to grow into, this property truly has it all. A must-see to appreciate the endless features and stunning surroundings! Call Your REALTOR Today To View Your New Home at 1043 Queen St, Wroxeter. (id:51300)
Royal LePage Heartland Realty
50 Mary Street N
Central Huron, Ontario
Where Charm and function meet. This 1 1/2 story home is discreetly hidden behind a fabulous full mature tree giving it a hint of mystery along with maximum privacy. Large deep windows bring in the sunny natural light. The main floor boasts a laundry/mud room that you enter from the oversized carport - step into the main hall and off to the left is the main floor primary bedroom, across the hall is the bathroom, from there you enter the kitchen with its U-shaped functionality being in the center of both the dining room & Livingroom with access and a clear view to both. The Upper level contain a large foyer at the top of the stairs and 2 large bedrooms with spacious closets. The fenced yard is nothing short of amazing! Large with mature planting and trees gives privacy and lots of space to relax and/or entertain. Don't hesitate, come an view your future abode! (id:51300)
K.j. Talbot Realty Incorporated
554014 Road 55
Grey Highlands, Ontario
Looking for a place where your family can live the farm lifestyle on a manageable scale? This 10-acre property is set up for exactly that. With a mix of hayfield, pasture, and a small bush, its a great spot if you've been dreaming about raising animals, starting a market garden, or building a small-scale agricultural business. Picture your kids helping with chores, collecting eggs, or exploring trails while you enjoy the satisfaction of producing your own food. The land is ready to work for you, with about 4.5 acres of hayfield, 2 acres of pasture, and a 1-acre bush with a trail for walking or riding. A smaller barn and drive shed are already in place, so whether its horses, goats, chickens, pigs, or cows, you've got the basics covered. And if you've been boarding animals, this is your chance to bring them home. The 2+1 bedroom bungalow is easy to settle into. The main floor is open-concept and updated with a stone-countertop kitchen and modern three-piece bath. Downstairs offers a rec room, laundry, and a third bedroom, plus a propane fireplace to keep things cozy in winter and a handy walk-up side entrance for quick access to the outdoors. When the chores are done, head up the hill to the campfire area complete with hydro and a tiki bar, the perfect spot to relax and connect with family and friends. With two road frontages, nice landscaping, and a location that offers both views and practicality, this is a property that makes hobby farming not just possible, but enjoyable. Excellent location just 20 minute stop Collingwood and 25 minute to Shelburne. (id:51300)
RE/MAX Summit Group Realty Brokerage
304 Hagan Street E
Southgate, Ontario
Welcome to this stunning 4-bedroom, 4-bathroom executive home offering 2,978 square feet of beautifully designed living space. Situated on a premium 53 x 142 lot with no neighbours directly behind, this home provides both privacy and elegance in a family-friendly setting. The main floor features 9-foot ceilings, hardwood and ceramic floors, and a chef-inspired kitchen complete with granite countertops, a centre island, and a custom backsplash. The open layout is bright and inviting, making it perfect for everyday living as well as entertaining. Upstairs, the primary suite includes an oversized walk-in closet along with a spa-like 5-piece ensuite. The second bedroom and third bedroom also has its own 3 piece ensuite, offering comfort and convenience for family or guests. The lower level adds close to 1,500 square feet of potential living space. With a walk-out to the backyard, its ideal for creating a separate in-law suite or customizing it to suit your lifestyle. Located on a quiet cul-de-sac with no through traffic, this property also backs onto a pond and walking trail, creating a serene backdrop. Commuters will appreciate the convenient location, just 60 minutes to Brampton or Barrie and 40 minutes to Collingwood. This is a rare opportunity to own a premium home that blends luxury, comfort, and an exceptional location (id:51300)
Homelife Maple Leaf Realty Ltd.
151 St. David Street
Centre Wellington, Ontario
This downtown Fergus space is rare and it has great potential! With close to 2000 square feet , 2 bathrooms, a kitchen and a completely empty space to start fresh with. Private entrance and Highway 6 signage potential. Don't miss this opportunity, call for details or schedule an appointment. (id:51300)
Mv Real Estate Brokerage
102 Trowbridge Street
Breslau, Ontario
Prepare to fall in love with this spectacular 3 bed, 3 bath end unit townhome in welcoming Breslau! Perfectly located in a wonderful family-friendly subdivision, this freehold home (no fees!) has everything you’ve been searching for. The open concept main floor welcomes you with a large foyer, a bright central living room, an upgraded chef’s kitchen with quartz countertops, stainless steel appliances, and a dinette with patio door walkout to the impressive deck. There is also a 2 pc bath and a versatile main floor office or guest room. Upstairs, you’ll discover 3 spacious bedrooms, including the huge primary with walk-in closet and private 4 pc ensuite. There is another 4pc hallway bath as well for bedrooms 2 and 3 to use. Check out the super cool garage, with non-slip epoxy floor, slat wall, and workspace with built-in cupboards. Amazing location close by the school, walking trails, parks, and green space, with easy access to Highway 401, Kitchener, Waterloo, and Guelph. Available now with offers reviewed on a first-come first-served basis. Call your realtor today to book a private showing before it’s gone. (id:51300)
RE/MAX Solid Gold Realty (Ii) Ltd.
330 Piper Street
Ayr, Ontario
For Lease!IMPRESSIVE one-of-a-kind multi-level contemporary home on 0.392 acres in the charming town of Ayr, backing onto the scenic Nith River. Boasting approx. 5077 sq ft, this home features a striking open-concept design. Inside, you’ll find a spacious chef’s kitchen with a quartz breakfast island, gas cooktop, powerful hood fan, 42” cabinets, coffee station, wet bar & large windows with backyard views. A perfect dining space seats 8–10 beside a stunning vapor fireplace. The home offers 9–12 ft ceilings, plus a 2022 great room addition (approx. 600 sq ft) with oversized windows and French doors to the side yard. There’s also a rough in for gas fireplace behind the tv. There’s a main floor guest/in-law suite with a 3-pc ensuite, a gym/office, 2-pc bath, rough-in for 2nd laundry, and garage access. Walk up the open riser wood/glass staircase to 4 more bedrooms. The primary suite impresses with vaulted ceilings, a large walk-in closet, 4-pc ensuite with soaker tub & glass shower, 2 skylights, and terrace access. A second bedroom also connects to the terrace. Down the hall: a laundry room, 4-pc bath with granite, and 2 more good-sized bedrooms—one with a private balcony. On the 3rd level “loft,” create your dream space—currently a bedroom with ensuite & another balcony. Sunlight pours in through 4 skylights and expansive windows. Features: 2-car garage, 6-car driveway, composite deck, treehouse, indoor/outdoor speakers, and total privacy—all backing onto the river. Just 7 mins to Hwy 401, walk to parks and downtown. (id:51300)
RE/MAX Twin City Realty Inc. Brokerage-2
35 Santo Court
Breslau, Ontario
Welcome to 35 Santo Court, Breslau. Luxury Living on a Ravine Lot – Over 3,000 Sq Ft of Elegant Space! Located in one of Breslau’s most desirable & family-friendly neighborhoods, this stunning Home, Built in 2023 offers a luxury, spacious design & serene natural surroundings. Top Reasons to Fall in Love with This Home.1) Impressive Curb Appeal & Parking: Situated on a quiet court, this home features 6 parking spaces (4 in driveway, 2 in garage). 2) Stylish Interior: Step inside to experience 9 ft ceilings, engineered hardwood flooring & pot lights throughout the main level. The separate living & family rooms provide versatile space for both relaxing & entertaining. 3) Sun-Filled Family Room: A true showstopper, the family room is flooded with natural light from a wall of windows, offering beautiful views of the backyard & green space beyond. 4) Chef-Inspired Kitchenn features SS Appliances, gas stove, under-cabinet lighting, ample cabinetry & a massive island perfect for casual dining or meal prep. 5) Dedicated Dining & Breakfast Areas: Enjoy the convenience of a bright breakfast area for everyday meals & a separate formal dining rooms. 6) Dreamy Upper Level boasts 4 generously sized bedrooms, each with its own walk-in closet. Enjoy the luxury of 2 primary suites with private ensuites, plus a Jack-and-Jill bathroom connecting the other 2 bedrooms. 7) Upper level Laundry with its own closet adds everyday ease.8) Endless Possibilities in the Basement, offering additional potential living space, complete with a rough-in for a future bathroom. 8)Premium Ravine Lot: Enjoy the privacy of a fully fenced, pool-sized backyard with no rear neighbors & breathtaking views of trails & greenery. 9) Prime Location: Close to Top Rated Schools, planned Breslau GO Station, Minutes to Kitchener, Waterloo & Guelph, Quick access to shopping, dining & entertainment while enjoying peaceful suburban living. Don’t Miss This Rare Opportunity, Schedule your private showing today! (id:51300)
RE/MAX Twin City Realty Inc.












