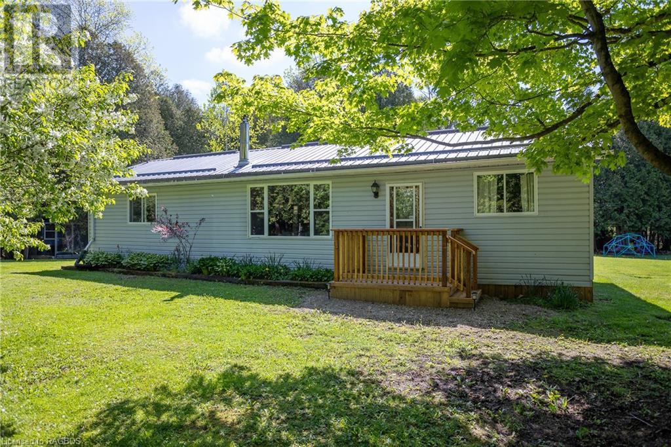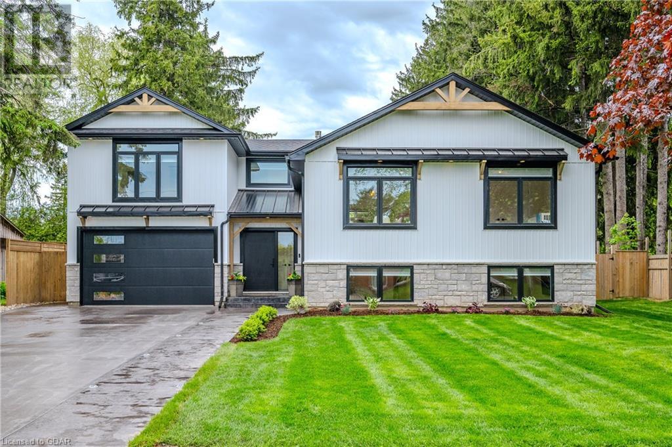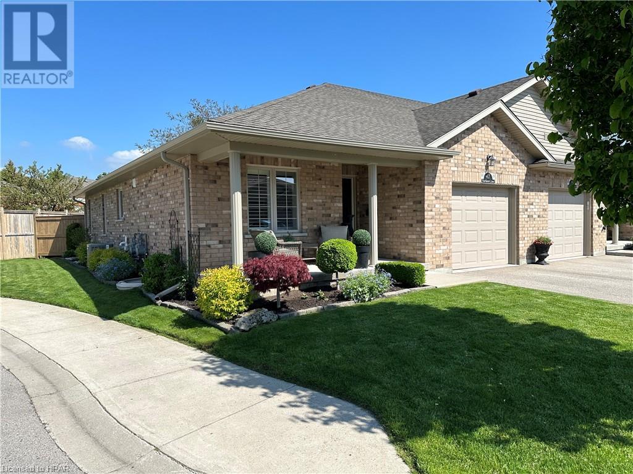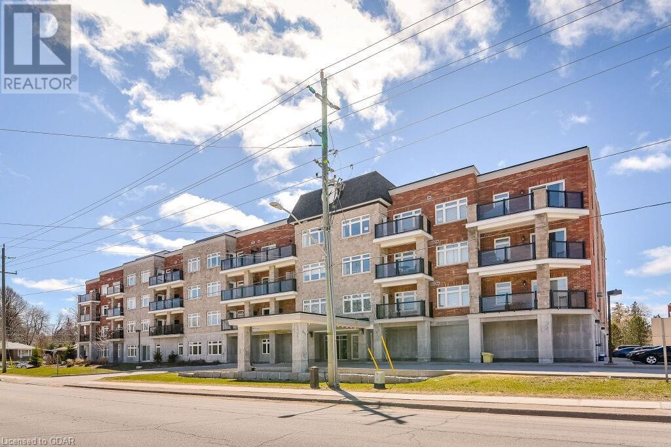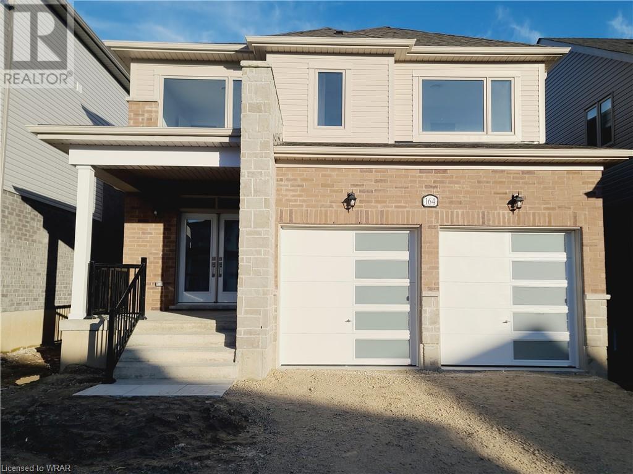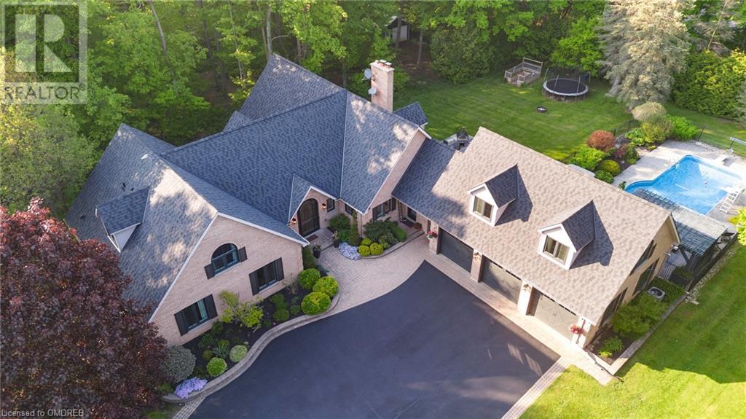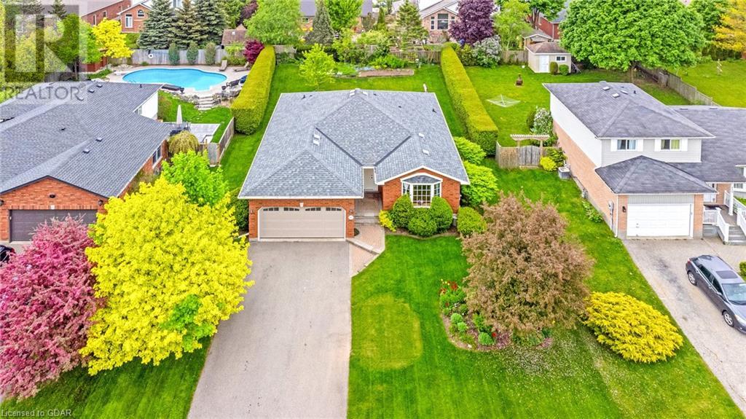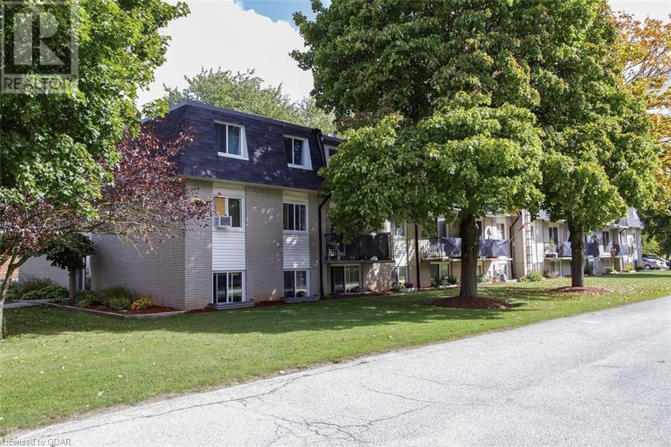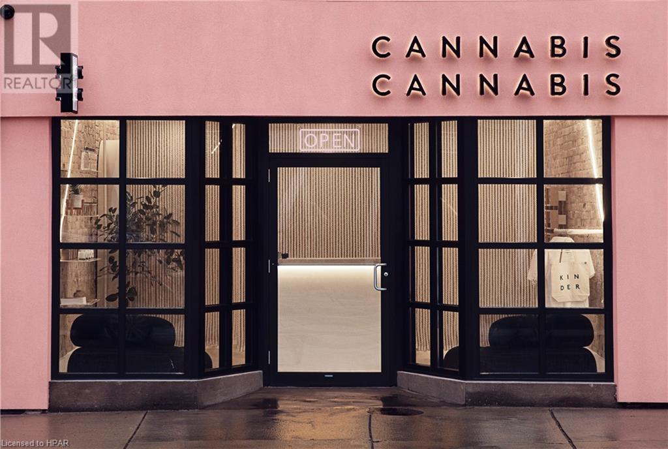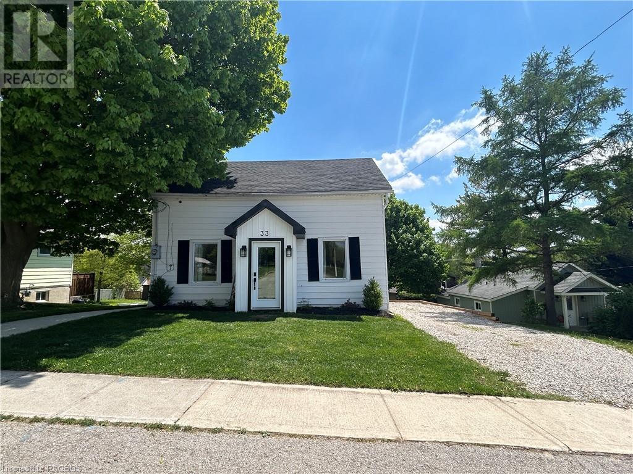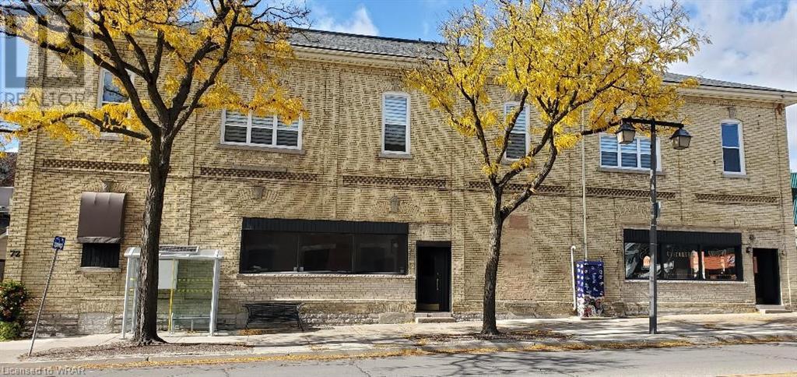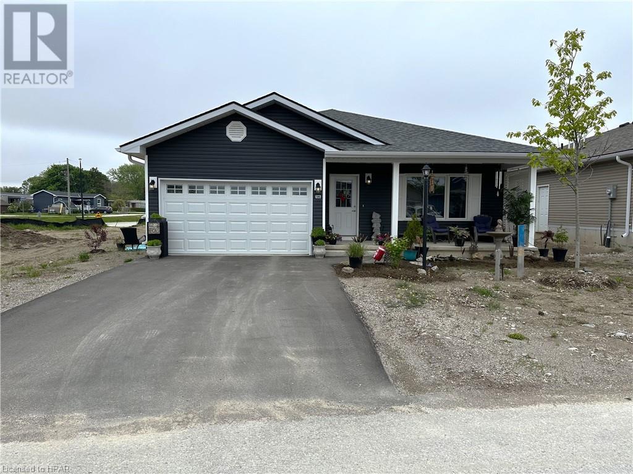Listings
134 Paisley Drive
Chatsworth (Twp), Ontario
Welcome to this charming 4+ acre hobby farm, featuring a 3-bedroom bungalow designed for comfortable main floor living. The home greets you with a spacious foyer, leading to a convenient laundry/dining room, a cozy mudroom, a bright living room, 4-piece bathroom, and a well-appointed kitchen complete with a pantry and updated cupboards. The primary bedroom, along with two additional bedrooms, provides ample space for family or guests. Enjoy serene views from the covered sun deck or the cheerful sunroom, both overlooking a picturesque creek and beautifully treed grounds. The property includes a large detached (32'x82') insulated and heated shop/garage with a new concrete floor, ideal for storage, a workshop, or even a recreation space. For pet lovers, there's a convenient dog kennel, providing a safe and comfortable space for your furry friends. The home is primarily heated with wood but also has wall-mounted electric heating for added convenience. Equestrian enthusiasts will appreciate the 3-horse barn, hay and straw storage, chicken coop, new paddock, and wood shed. Additionally, there is a 26'x32' shed heated with a woodstove, featuring a cold storage room—perfect for hunters. A tributary stream to the Saugeen River runs through the property, offering good fishing opportunities and a reliable water source that never dries up. Recent updates include a new eavestrough on house + garage (2019), new pump, hot water tank, UV light, and filter, as well as new blinds throughout the home. This peaceful and private retreat is ready for you to call home. Don't miss the opportunity to own this unique and versatile property. Please call your REALTOR® to schedule a viewing today! (id:51300)
Royal LePage Rcr Realty Brokerage (Os)
84 Sophia Street
Elora, Ontario
Nestled on one of the most sought after streets in Elora, in a serene tree lined neighborhood and just a short stroll to the historic downtown shops and dining experiences along the Grand River. This completely renovated (‘2023/’2024) multi-level home offers large living spaces inside and out, with over 2700 sq.ft. of exceptional craftmanship and detail throughout. Custom kitchen with elegant matte white appliances, compliments the bright white kitchen with quartz countertops, 10.5’ island and seating and hidden custom pull out drawers and coffee station. Walkout off the kitchen to the large timber frame decking with fir covered tongue and groove vaulted ceiling, fan, glass railings and stairs to fully fenced backyard. Open concept living room with vaulted beamed ceiling and floor to ceiling stone linear fireplace and light plank engineered hardwood throughout. Large dining area takes full advantage of the homes’ southern exposure. Spacious bedroom and 4 pc. bath complete this level, as you walk up to the master suite with vaulted beamed ceiling, WI closet and 5 pc. luxury ensuite bathroom. Main floor features 2pc. guest bathroom, laundry/mud room and access to oversized 1 ½ car garage. The newly finished lower level spills with natural light from the large above grade windows and light plank flooring. Two additional bedrooms, 4 pc. bath and added storage and all new utility room. Set on a large pool sized lot with large outdoor partially insulated shed for the hobbiest; ample room to enjoy your peaceful outdoor oasis right at home. This home and property truly must be seen to appreciate the quality finishes and well thought out design. Come have a look, before this home finds it’s way into another family’s heart ! (id:51300)
Keller Williams Home Group Realty
41 Fairhaven Unit# 27
Goderich, Ontario
Fairhaven Lane has a well earned reputation for carefree living within the town of Goderich along the shores of Lake Huron. This 2 plus 1 bedroom condominium end unit is kept immaculate and just like new. Built in 2015 the open floor plan and finished basement gives you plenty of room with over 2000 total square feet on both floors. Primary bedroom with a walk in closet and ensuite along with main floor laundry, in floor heat are just a few of the amenities this bright home displays. You won't be disappointed with the landscaping and private rear yard and patio. If you have been waiting for that perfect condo to come on the market, you have just found it. (id:51300)
Coldwell Banker All Points-Fcr
245 Scotland Street Unit# 314
Fergus, Ontario
Welcome to Pierpoint Place conveniently located within walking distance to the Grand River, historic Fergus's restaurants, pubs, and shops. This stylish one-bedroom plus den condo offers the perfect blend of space and functionality for modern living. Step inside to the foyer and den; a versatile space ideal for a home office, cozy reading nook or guest space. The well-appointed kitchen boasts sleek countertops, modern appliances, and ample cabinetry for all your cooking needs and overlooks the living and dining area bathed in natural light, thanks to a large window. Enjoy your morning coffee or evening sunsets from the balcony overlooking a private park. A large primary bedroom is a tranquil retreat, featuring a generous closet and ensuite privileges. Enjoy the convenience of in-suite laundry, and take advantage of the building's amenities such as a party room, fitness center and rooftop terrace (id:51300)
RE/MAX Real Estate Centre Inc Brokerage
164 Povey Road
Fergus, Ontario
Welcome to 164 Povey Rd, a stunning 4 bedroom 2.5 bath home offers a perfect blend of comfort, style, and convenience. Nestled in a sought-after neighborhood, this property is designed well for all. The main entrance with double door takes you into a good sized foyer with closet and a 2 piece bath. A few steps further into the house is the beautiful kitchen with S.S Appliances & located beside the huge Dining area with sliding door leading to the huge backyard. The main floor offers smooth finish 9' ceiling. Next to the Kitchen is also a door leading to the double car garage. The upper floor offers 4 bedrooms and 2 full bathrooms. It has a huge master bedroom with walk-in closet and an attached full 3 pc bathroom with walk-in shower. The second & third bedrooms are facing the front of the house that has a large window overlooking the street offering lots of extra light. And a fourth bedroom is also a good size room for a family requiring more room. Second washroom is conveniently located between the second & third bedroom. Laundry is also on the second floor. Next is the lower level (Basement) which is ready with washroom rough-ins. Very spacious and can be converted into the legal basement apartment or finish for your personal use. Either way this house offer lots of rooms for the growing family. Upgraded Windows in the basement not only offer safety but also more natural sunlight in the basement. A Home that can't be missed that has full Tarion warranty! Check this out today! (id:51300)
Royal Canadian Realty
4151 Ennisclare Drive
Milton, Ontario
A masterpiece of luxury living in the Ennisclare Woods community of rural Milton. This luxurious 5-bdrm, 4.5-bath bungaloft boasts an I/G pool, 3-car garage with separate entrance loft area above, perfect for an in-law suite. Meticulously updated from top to bottom, this residence is move-in ready, offering an unparalleled lifestyle. Set on a 2 acre property that backs directly onto 90 acres of common land, with trails at your doorstep. The custom-crafted 9.5-foot solid wood entry door sets the tone for opulence within. Inside, features include herringbone engineered wood floors, updated handrails, and staircases. The kitchen has custom newly painted cabinetry, heated travertine marble floors, quartz countertops & backsplash, 6-burner Italian Bertazzoni gas cooktop, two Miele wall ovens, & custom-paneled fridge & DW, a coffee station completes the perfect setup. The main floor hosts a formal dining room that opens onto a sitting room with built-in bar area, a laundry room, office, family room, eat-in breakfast room, and mudroom equipped with ample storage, a dog/boot wash station, & two luxurious bedrooms, including primary suite w ensuite featuring a massive walk-in shower, heated floors, heated towel rack, & custom walk-in closet. Second bedroom also has its own newly updated ensuite bath. The crowning jewel of the main level is the vaulted ceiling Muskoka 4-season room, providing breathtaking views of the wooded area through custom floor to ceiling windows, gas fireplace, & heated lux vinyl flooring. The 2nd level includes 3 additional bdrms & a spacious games room, complete with pool table. The basement is an entertainment haven w state-of-the-art home cinema w sound system & star ceiling, bar & concessions stand, recreation room, craft room, home gym. Outdoor living is equally impressive w an in-ground pool, outdoor BBQ and smoking kitchen, & landscaped gardens. The property features new windows/doors/roof, just too many upgrades to list. See attachment. (id:51300)
Revel Realty Inc. Brokerage
117 Lou's Blvd
Rockwood, Ontario
Welcome to 117 Lou’s Blvd, built in 1992 and lovingly maintained by its original owners, this charming family home is a rare find. Situated on a large, beautifully landscaped lot measuring 51 x 113 feet, the property boasts meticulously kept gardens that create a serene and welcoming atmosphere. Inside, the great floorplan offers a seamless flow through the spacious rooms, ideal for both everyday living and entertaining. The home features three generously sized bedrooms and two full bathrooms, all with contemporary fixtures and finishes. The double-car garage provides ample space for vehicles and additional storage. At the back of the house, there is a lovely wood deck that offers the perfect spot for outdoor gatherings and relaxation. Additionally, the unfinished basement presents a blank canvas, ready for you to customize to suit your needs. This home combines classic appeal with modern comforts, making it the perfect place for a new family to create their own memories. Don’t miss this opportunity to own a meticulously maintained property on one of the most desirable streets in Rockwood! (id:51300)
Royal LePage Royal City Realty Brokerage
118 Preston Street Unit# 104
Arthur, Ontario
Affordable condo in Arthur with a short drive to major work centers. A good sized single bedroom condo on the first floor. The kitchen is updated with newer appliances and back splash. This is a quiet building close to downtown Arthur. This building has low maintenance fees with utilities included. Arthur has an outdoor public pool, splash pad, recreation center, and schools. Come out and see what Arthur has to offer. (id:51300)
Coldwell Banker Neumann Real Estate Brokerage
90 Wellington Street
Stratford, Ontario
Cannabis Cannabis is a profitable modern retail cannabis business that prioritizes sustainability, design, and education. This approach creates a welcoming atmosphere and a beloved and engaging brand. Education is central to their strategy, offering both in-store and online experiences to make cannabis more accessible and approachable. It is the only cannabis store situated in the city's buzzing downtown core and is in the most pedestrian-friendly area, with high-volume walk-by traffic, situated directly across from the LCBO. Cannabis Cannabis stands out as one of Canada's most unique cannabis brands, presenting an excellent opportunity for new owners to expand, franchise, or operate additional locations. (id:51300)
RE/MAX A-B Realty Ltd (Stfd) Brokerage
33 4th Street Nw
Chesley, Ontario
Looking to get into the real estate market, or perhaps looking for a great investment property? Welcome to 33 4th St NW in the wonderful little town of Chesley. This home has had a number of updates over the past few years and features 2 large bedrooms and 2 full baths. There is an option to turn the den into a main floor bedroom for true one level living, or keep it as a den/office and enjoy the oversized primary on the second level. Nice open living space, main floor laundry, and a great deck overlooking the large backyard round out this package. Don't hesitate, set up your viewing today! (id:51300)
Exp Realty
159 Ontario Street
Stratford, Ontario
One of the most desirable high profile commercial / residential building in the heart of Downtown Stratford! This attractive yellow brick building located on the highly visible corners of Ontario and Waterloo St S, features a walk up basement and parking for 3 vehicles on the concrete parking space behind the building. The upper level has been stunningly renovated with 2 furnished luxury style apartments with a controlled entrance at 72 Waterloo St S, a successful air BnB with ongoing reservations for the 2024 Festival Season. The new owner could continue with the current seasonal air BnB use, or may decide to live in one unit and rent out the other unit for short or long term use or rent out both apartments for long term rentals. The main floor and basement space are home to a popular and award winning Restaurant/Cocktail bar. (id:51300)
One Percent Realty Ltd.
196 Lake Breeze Drive
Ashfield Township, Ontario
Almost new home located along the shores of Lake Huron within a short 5 minute drive to the Prettiest town in Canada Goderich, ON. This 1400 square foot home is located in the leased land community of THE BLUFFS AT HURON. Some of the benefits of this community include a clubhouse with saltwater pool and views of Lake Huron along with a relaxed lifestyle to enjoy nearby golf, beaches, shopping, etc. This open floor plan with 2 bedrooms, ensuite bathroom, walk in closet, attached oversized garage are just a few of the features in this beautiful home. In floor heating, gas fireplace, central air, stone countertops are just a few of the upgrades. This Stormview model is very desirable and priced to sell. Please visit https://thebluffsathuron.com/ (id:51300)
Coldwell Banker All Points-Fcr

