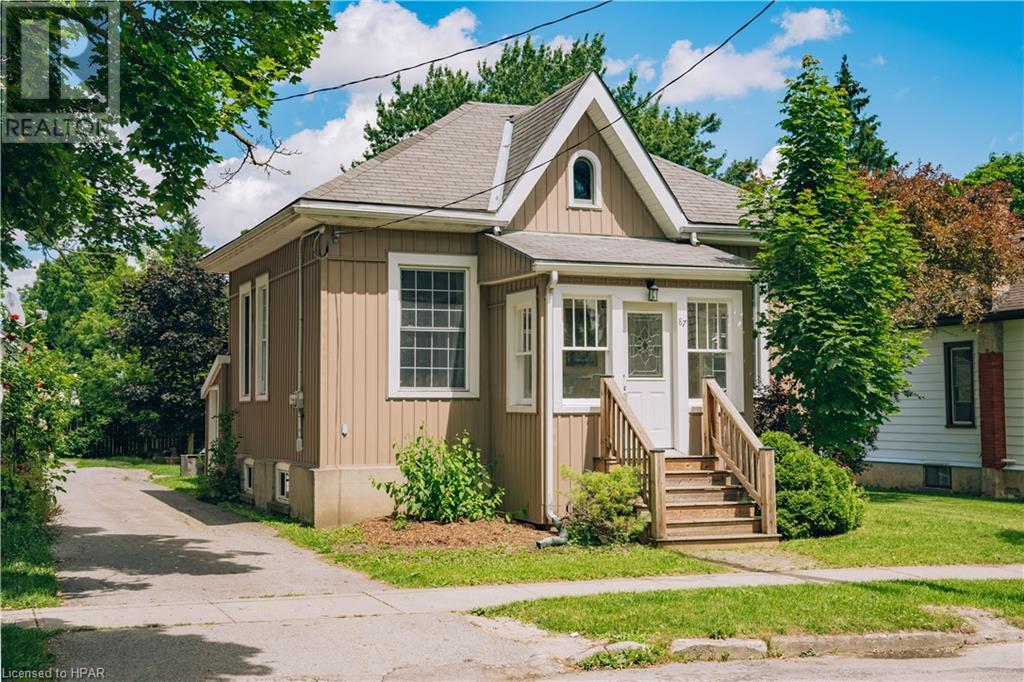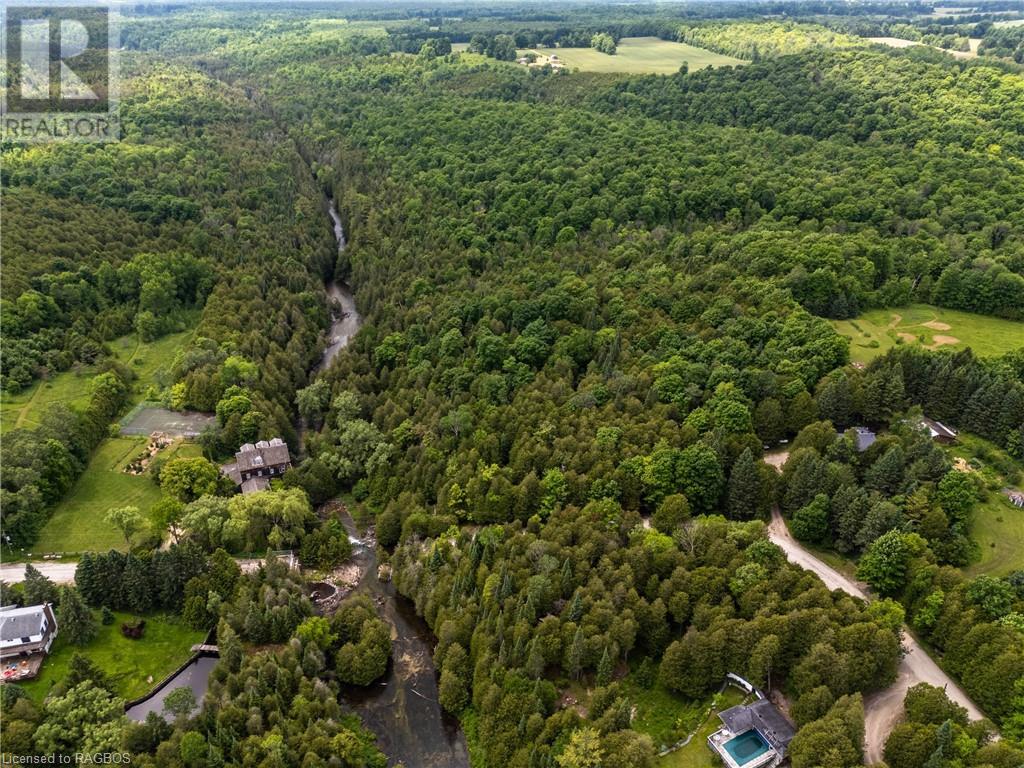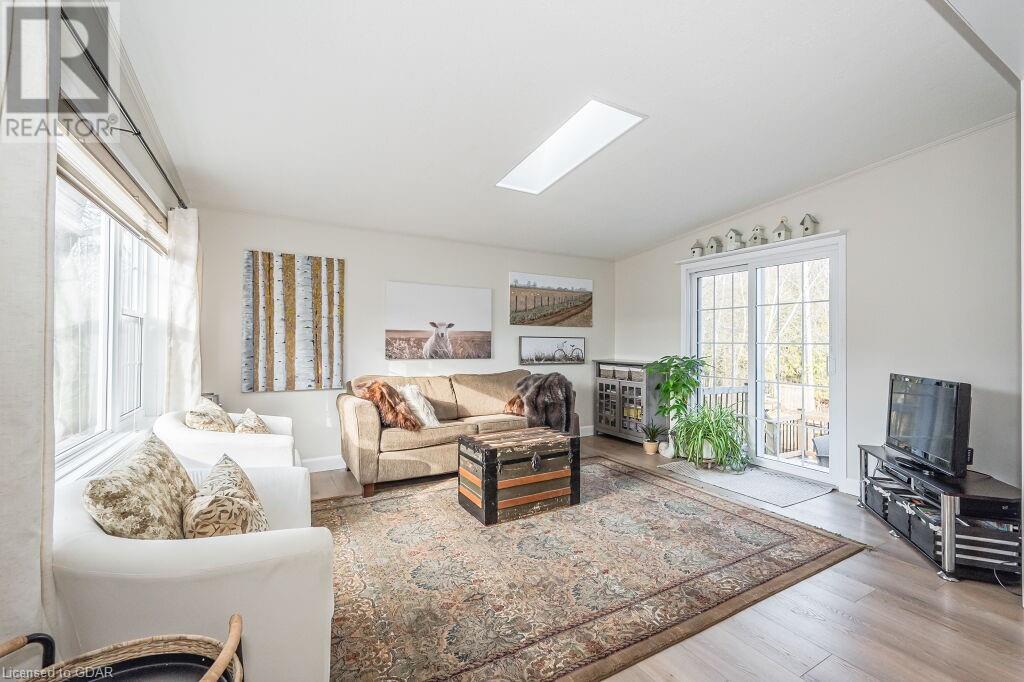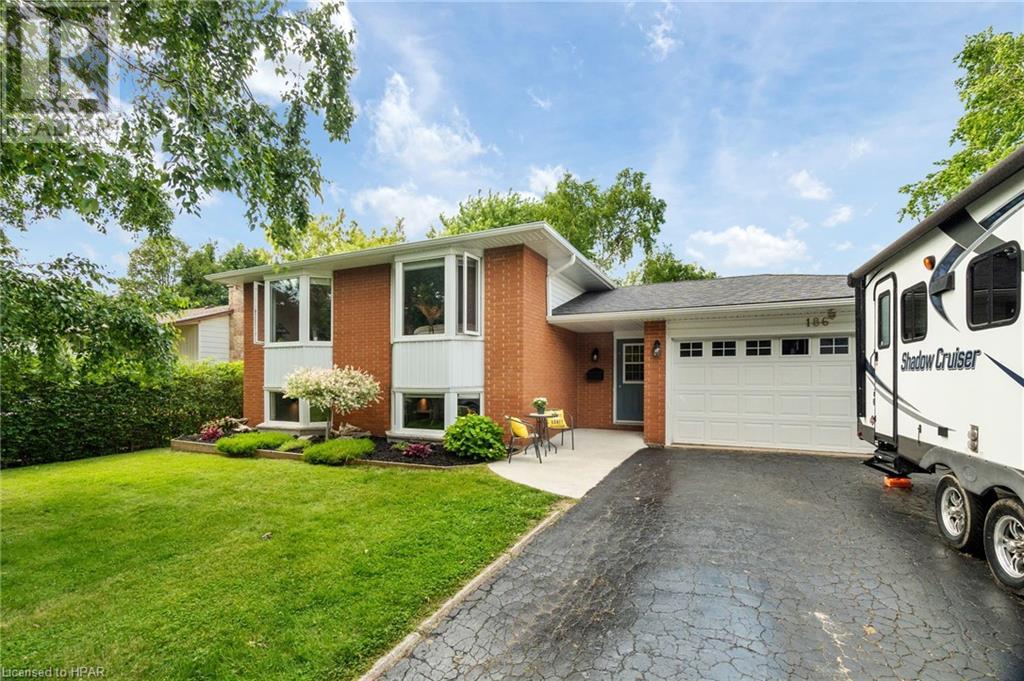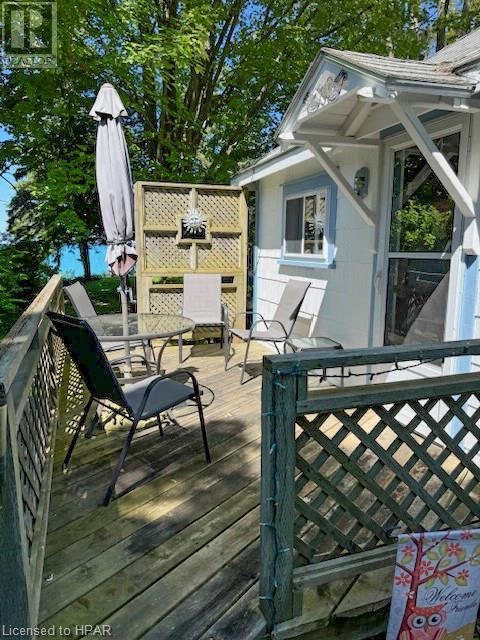Listings
87 Mowat Street
Stratford, Ontario
Don't miss this cozy, Ontario cottage style home in a great neighbourhood. Nearly 10' ceilings throughout, three well sized bedrooms, one bath, original oak / pine floors, plenty of light. Easy access to a back deck from the spacious kitchen and private back yard with fire pit and shed. 100 amp service, water heater owned. Interior/exterior paint (2024). Book your showing today! (id:51300)
Royal LePage Hiller Realty Brokerage
5 Queen Street W
Clifford, Ontario
Great opportunity for investors or for a home owner wanting to have a tenant help pay the mortgage. Updated 2 storey home with separate apartment-both units rented, good financials. This 1700 Sq Ft two-storey home is perfect for someone looking for a property with minimal maintenance. In the main part of the house is a living room, kitchen, 3 bedrooms and a full bathroom. The back features a bachelor apartment. Upgrades include flooring, paint, decor, bathrooms and kitchens. There is lots of natural light coming into the home due to the large windows. The mechanicals including the A/C, furnace, electrical panel, plumbing and water heater are all under 5 years old. This home is one hour from Kitchener Waterloo/Guelph/Orangeville/Owen Sound/Kincardine/Port Elgin/Southampton. Photos of vacant units supplied by seller prior to tenants moving in. (id:51300)
Royal LePage Rcr Realty
124 Bruce Rd 15
Eden Grove, Ontario
This property offers so much! Approximately 1 1/2 acre lot, 2100 sq. ft. all brick home plus a 32' X 48' shop. Home was built in 1992, the main entrance has a large foyer with a grand open staircase that leads to 3 generous sized bedrooms. The primary has a walk in closet and 4pc en suite bath. Main level offers a formal dining room, entertaining size living room with propane fireplace, kitchen with ample cabinets, dinette has sliders to the newly constructed 14' X 24' rear deck. Laundry and 2pc bath ares lead to the attached 27' X 27' garage which has an entry to the unfinished lower level of the home. Bonus is the 32' X 48' workshop, which is completed with it's own furnace and air conditioning unit, office area and 3pc bath. Air compressor and hoist are included. This is a place you would be proud to call home. (id:51300)
Coldwell Banker Peter Benninger Realty Brokerage (Walkerton)
2850 Victoria Street N
Breslau, Ontario
Beautiful home with open-concept living space, perfect for entertaining. Main floor: dining area, bright living room, spacious eat-in kitchen, servery with pantry, custom-built cabinetry and large island with walk-out to 32' x 16' deck. Primary bedroom with walk-in closet, five piece ensuite and walkout to deck. Second main floor bedroom with three piece ensuite. Main floor laundry room. The finished lower level is complete with 2 bedrooms, 3 piece bathroom and a recreational room which includes games room, gas fireplace, surround sound and walk out to concrete patio. Three car oversized garage with 10 x 10 garage doors with remote entry. Home is equipped with security cameras. This home is situated on 5.7 acres with the possibility for future development. Ideal location 15 minutes to Guelph, Cambridge, Kitchener and 401. (id:51300)
RE/MAX Twin City Realty Inc.
201 Willow Ridge Road
Middlesex Centre, Ontario
Welcome to your new oasis in the heart of Ilderton, just moments away from the vibrant city of London. This charming suburban retreat offers the perfect blend of small-town tranquility and big-city convenience. Nestled on a serene street, this home welcomes you with its inviting exterior and beautifully maintained landscaping. Step inside and be greeted by the grandeur of a two-story great room bathed in natural light. The main floor boasts 9ft ceilings a large kitchen, complete with a butler's pantry for effortless entertaining. Imagine preparing meals surrounded by stainless steel appliances and ample counter space, ideal for hosting family gatherings or intimate dinners. Upstairs, discover four generously sized bedrooms, each offering comfort and privacy. The primary suite is a sanctuary unto itself, featuring a luxurious ensuite bathroom and a walk-in closet. Downstairs, the fully finished basement awaits, offering a versatile space perfect for a kids' dream play area, home gym, or cozy media room. Outside, the fenced yard beckons with its potential for a private oasis, complete with enough room for a pool to enjoy during those warm summer months. Whether you're hosting barbecues, gardening, or simply relaxing, this space offers endless possibilities for outdoor living. Oversized HEATED garage. New Roof Shingles replaced in June, 2024. Schedule your private showing today and imagine yourself living the dream in this extraordinary property! (id:51300)
Streetcity Realty Inc.
112 Shady Hill Road
West Grey, Ontario
Newly built in 2022, this 3 bedroom, 3 bathroom Candue quality construction bungalow townhouse has 2450sqft of finished space. The spacious open concept main floor opens to the kitchen, dining area, and great room with glass doors leading to the large deck and fully fenced private yard. The main floor master bedroom includes 2 walk-in closets and a 3pc ensuite. The second bedroom (or a convenient home office space) adjoins the main floor 3pc bathroom, and the mudroom area also leads to the attached 1 car garage. The lower level basement offers 1125sqft of finished space with a large 33'x13' family room, a 15'x10' bedroom, 3pc bathroom, laundry room, plus a storage room and the utility room. (id:51300)
Wilfred Mcintee & Co Ltd Brokerage (Dur)
300 Mccord Street
Arthur, Ontario
Absolutely stunning brick bungalow situated on an amazing 60'x207' cul-de-sac lot within the Historic Village of Arthur. This home boasts over 2500 sq.ft. of immaculate living space with premium upgrades throughout. The appealing main floor layout would be ideal for any family while the finished lower level offers a beautiful rec room, fitness room, 3 piece washroom plus an additional bedroom. As you walkout from the kitchen area to a large rear deck, you overlook a tremendous back yard space that is truly a rare find these days. This quality one owner home is a must see, so come and see the benefits that small town living has to offer in Arthur, while still being within commuting distance to many major centres. (id:51300)
Royal LePage Rcr Realty Brokerage
9892 Ski Road
Minto Twp, Ontario
Enter your private laneway off of Ski Road in the Town of Minto onto 17 acres that wind through a forest of tamarack, white pine and spruce trees, a spring fed pond and a rolling hill. The large secluded acreage provides ample space to create your private oasis such as a country home or retreat. A serene setting awaits you where you can enjoy nature and outdoor activities. Shopping, golf, fishing and other leisure activities are nearby. The property is a 10 min drive to Mount Forest, Clifford and Harriston. (id:51300)
RE/MAX Midwestern Realty Inc Brokerage (Har)
125 Hinks Street Unit# 303
Walkerton, Ontario
This 1-bedroom condo has been updated with new flooring, trim, and doors. It faces east, offering great natural light. Includes a 4-piece bathroom, in-suite laundry, storage room, and access to a large common room and elevator in the building. Call your realtor today to arrange a showing. (id:51300)
Wilfred Mcintee & Co Ltd Brokerage (Walkerton)
1855 Notre Dame Drive
St. Agatha, Ontario
Situated on 6 acres of prime land and just a 5-minute drive from the vibrant city of Waterloo sits this expansive commercial property currently operating as a school campus. This versatile property boasts six distinct buildings tailored to various educational and residential needs. The centerpiece is a dedicated school building, offering ample classroom space and administrative facilities. Behind it stands a spacious dormitory-style building complete with a full kitchen and a gymnasium, ideal for accommodating residential students or staff members. Three of the additional buildings are charming homes repurposed as dormitories, providing comfortable living spaces in a serene environment. A standout feature of the property is the fourth house, designed for office and medical use, offering flexibility for administrative purposes or specialized services. Outside, the expansive three-acre field offers potential for further development or recreational activities, complemented by a convenient drive shed for storage or additional functional space. Strategically located for easy access, the property ensures swift connections to major highways, facilitating seamless transportation and logistical operations. Whether continuing as an educational institution, exploring corporate retreat possibilities, or repurposing for other commercial ventures, this property presents limitless opportunities. For discerning investors seeking a strategic investment in Waterloo's dynamic commercial landscape, this property promises both immediate utility and long-term potential. Don't miss out on this rare chance to acquire a comprehensive commercial property with unparalleled amenities and strategic location. Schedule a private viewing today! (id:51300)
Corcoran Horizon Realty
59 Eagle Drive Unit# 17
Stratford, Ontario
Every once in a while, a very unique home comes to the market, and this lovely property, with an Ontario Cottage inspired design, is one of those homes! It is perfectly located within the community of 59 Eagle Drive, which backs onto the Stratford Golf and Country Club, and is in walking distance to Gallery Stratford, Avon River and walking trails. True to the Cottage design, the wide entrance foyer boasts high ceilings, complete with a 4-sided glass cupola, which brings in an abundance of natural light. The main floor was created to welcome large gatherings of family and friends, with a living room that can easily carry a baby grand piano + sitting space to spare, a separate dining room that can seat 12 (with French-door walk-out to a courtyard), and a spacious eat-in kitchen with a center island and walk-in pantry. Off the center hall, there are 2 bedrooms (with oversized, deep closets), plus a 4pc bath (with separate shower). The lower level offers a finished games/rec-room, 3pc bath, plus plenty of undeveloped space that awaits one’s imagination. The property is surrounded by lovely gardens, and a new concrete driveway/parking pad for two. This property is a Gem! (id:51300)
Home And Company Real Estate Corp Brokerage
26 Albert Street
Mitchell, Ontario
Don’t wait any longer for your starter home or income property, this cute 3 bedroom 1 bath home has so much to offer. Low maintenance back yard with newer garden shed and above ground pool which was just purchased summer 2023. Completely fenced with a large deck for out door entertainment, raised flower beds for your very own veggies or beautiful flowers . Skylight brightens up the quaint kitchen which leads to the dining room where you start having your family meals and then relax your living with your corner wall of windows. Call today for you private showing. (id:51300)
Coldwell Banker All Points-Fcr
494472 Traverston Road
Markdale, Ontario
Escape to your own slice of paradise with this stunning riverfront property nestled in the heart of West Grey. Located on Traverston Road, this private wooded lot offers: Secluded Tranquility: Embrace the serene beauty of nature with mature trees and lush greenery surrounding you. Picturesque River Frontage: Enjoy direct access to the Rocky Saugeen River, perfect for fishing, kayaking, and enjoying the outdoors. Ideal Building Site: With the proper approvals, design your dream home or cottage with ample space and privacy to create your oasis. Convenient Location: Just a short drive to amenities in Durham, Markdale, and nearby attractions. Don't miss this rare opportunity to own a private retreat in a coveted location. Schedule a viewing and start envisioning your future !!! (id:51300)
Century 21 In-Studio Realty Inc.
4541a Concession 11
Puslinch, Ontario
Amidst rolling hills and lush greenery lies a rare opportunity to build your forever home amidst over 1.5 acres of mature trees and a winding driveway, granting the peace and privacy you desire. Unlike most vacant lots, this property boasts dense foliage for ultimate seclusion while already equipped with electricity and a completed driveway, a rare find that saves on additional expenses. With a 2,200-square-foot heated workshop included, this property offers endless possibilities for both living and working, ensuring a seamless blend of rural charm and urban amenities. *PLEASE DO NOT walk the lot without a scheduled appointment and under the supervision of a real estate agent.* (id:51300)
Century 21 Miller Real Estate Ltd.
530 St David Street S
Fergus, Ontario
The best thing about a Brick 1962 Bungalow is the 75 x 137 ft. mature lot! Fully fenced yard with a private pond, manicured gardens, decks and a stone patio, creating a perfect space for backyard fires with friends, relaxing with a book or gardening. Located in the Beautiful, picturesque town of Fergus, this well cared for 2+1 bedroom home has all you could ask for. Welcome to 530 St. David Street where comfort and convenience meet. The front foyer welcomes you into a large living room with a bay window, Hardwood floors and plenty of space to relax, a separate dining room with hardwood floors and quick access to an updated kitchen with cork flooring, an island, built in appliances, window overlooking the park and a walkout to the back deck. The 4pc washroom was created for comfort and relaxation with its soaker tub. Two spacious bedrooms on the main floor with plenty of closet space and hardwood floors. The primary bedroom has a walkout to a private deck and hot tub. The basement has a large family room with a wood fireplace and another bedroom with a 2pc washroom but plumbed in for a 3pc and the potential space for a walk-in closet, as well as a separate entrance with a walk-up to the backyard. In addition to this space, you will find an additional finished room, perfect for an office or play area for the kids. Many family memories were made and now it is ready for a new chapter. Walking distance to all amenities, steps from the park, ball diamond and minutes to shopping! (id:51300)
RE/MAX Connex Realty Inc
468 Victoria Street E
Southgate, Ontario
Welcome to the Charming Town of Southgate, This 3 Bedroom Side Split Offers an Open Concept Layout, Updated Kitchen with S/S Appliances, Gas Stove & Plenty of Cupboards, Cozy Sitting Area W/ Gas Fireplace, Walkout from Dining Area to a Covered, Screened-in Terrace, Perfect for Entertaining Guests, Walkout from Upstairs Bathroom to a Deck W/Hot Tub, Tall Cedar Hedges Surround the Entire Property and Provide Year-Round Privacy, Access to Garage from Living/Dining Area, Lower Level Family Room Boasts Tons of Natural Light W/ Above Grade Windows, Laundry Room W/ Upgraded Washer/Dryer, 2 pc Bath in Basement, Large Storage Area, Man doors to Front & Rear Yard from Garage, 8' x 12' Garden Shed, Well Manicured Lawn, Excellent Curb Appeal, Aluminum Roof W/ 50 Year Transferable Warranty, Home is Move-in Ready! **** EXTRAS **** Home has been Freshly Painted (June 2024) Large Private Lot 70' x 165' ft W/ Mature Cedar Hedges, Aluminum Roof w/ 50 Year Transferable Warranty, Upgraded Attic Insulation (June 2024). (id:51300)
RE/MAX West Realty Inc.
7252 Sideroad 4
Ariss, Ontario
Discover the perfect blend of comfort and tranquility in this charming 1250 sqft bungalow, ideally situated on a stunning 0.98-acre fenced lot. In addition to the attached 2-car garage, a detached 850 sqft workshop/garage that caters to hobbyists and professionals alike, ensures ample room for projects and storage. Insulated and ready for in-floor heating, this shop could store all of your toys or be the next home for your business. Inside, discover the hardwood floors in the spacious sunken living room and the updated eat-in kitchen features sleek Caesarstone counters, blending modern convenience with timeless style. Three spacious bedrooms share the 4-piece bath. Recently renovated in 2022, the walkout basement offers in-law suite potential, providing flexibility and additional living space. With windows so big you wouldn't think you're in the basement, a large bedroom, huge rec room, and a gorgeous 3-piece bath, you're more than half-way there to have a space for in-laws or kids that just won't leave home. Laundry and additional storage can also be found here. The views from inside the home are almost as great as they are from the newer (2018) upper deck. Take in breathtaking sunsets, overlooking the expansive grounds and surrounding natural beauty. This property promises not just a home, but a lifestyle where comfort, and serenity converge seamlessly. Ideal for those seeking a retreat-like atmosphere without sacrificing modern amenities, this home is a rare find in a sought-after location. Just 5 minutes to the charming town of Elora, 15 minutes to Guelph and down the street from The Shand Dam trail where you can access the Grand River. Live, work and play has never been easier! (id:51300)
Chestnut Park Realty (Southwestern Ontario) Ltd
7299 Fifth Line R.r. #1 Line
Belwood, Ontario
Welcome to 7299 Fifth Line Belwood, Just south of the 109 and just north of Belwood Lake. Bring your imagination to create your dream home with almost 5000 sqft of finished space on 10 acres with your own private pond and an island. The Sprawling Bungalow has so much to offer. Large family, multifamily, or you just want space! Main floor boasts 9' ceilings and a functional floor plan with amazing views. The basement features a walk-up separate entrance for the ability to have an in-law suite or guest accommodations. Outside is an opportunity to create the freedoms of space, gardens, your landscaping ideas, maybe a pool.... Book your showing and lets make this your dream come true! (id:51300)
RE/MAX Real Estate Centre Inc Brokerage
17 Golden Pond Road
Aberfoyle, Ontario
Had enough of the hustle and bustle of the city? Don’t want to live with hallways and elevators in a condo? Here is your GOLDEN opportunity to live in peace and tranquility. Welcome to 17 Golden Pond – where easy rural living comes complete with all the outdoor amenities you could want. Swimming, boating, spring fed lake fishing, bocce courts, and rec centre are only a few things you can enjoy in your new lifestyle. Your open concept spotless updated home is chock full of natural light with great views of the pond in your backyard. The updates include new flooring throughout, all freshly painted, new baseboards, new roof and the furnace and AC are only 3 yrs old. Life is passing you by, come out and see why so many people love the lifestyle at Mini Lakes. (id:51300)
Coldwell Banker Neumann Real Estate Brokerage
186 Rich Street
Goderich, Ontario
Welcome to 186 Rich Street in the beautiful west end of Goderich! Located in a quiet neighbourhood, close to the school district, rec parks and a short walk to view the stunning sunsets over Lake Huron - this property is ideal for the growing family. The raised bungalow style home offers incredible space with practicality in mind. A large foyer with in-floor heat greets you and connects garage, house & backyard - a perfect landing spot for day-to-day use. The main floor offers a bright & spacious open concept kitchen, living & dining with large island and heated tile floor throughout this space. Down the hall you’ll find 3 bedrooms, full bath & plenty of closet space. The lower level features a large rec room with gas fireplace and a den or games room area with oversized, above-grade windows. A second full bath with heated floor, large laundry room and gorgeous primary bedroom with walk-in closet completes the interior of this home. Outside, you’ll enjoy summer no matter the weather, with a covered deck & open deck area - hosting family & friends will be the highlight of your summer. Fully fenced yard with detached shop, mature trees & established gardens offers plenty of options for families, the hobbyist or green-thumb enthusiast. Take a short walk to Rotary Cove Park where beach access leads you to the shoreline of Lake Huron and all it offers! Call today for more information on this great property. (id:51300)
Coldwell Banker All Points-Fcr
75537 Elliot St
Bayfield, Ontario
This is truly “Where the heart lies” the moment you approach this darling cottage your breath will catch and you feel at home. This tiny gem boasts, 3 bedrooms, kitchen, living room & a 3pc bath. Original 1948 wood flooring and cathedral wood ceiling. The memories made here are forever and the next chapter & family will have the opportunity to carry on and create their magical place. Located on the outskirt of Bayfield this private little Oasis is perfect for your summer & weekend retreat. The opportunity to make it into a year round home is there. It’s location offers the best of all worlds. You feel like you are in the country with a lake view second to none, yet you are close enough to walk into the core of the village and have all the amenities the Village has to offer at hand. It’s a rare mix of modest & magnificent in this developing neighborhood. (id:51300)
K.j. Talbot Realty Inc Brokerage
84 Wettlaufer Street
Tavistock, Ontario
Why wait to build? This Quality constructed custom built Apple Home, in the community of Tavistock in the sought after Southbridge Estates is MOVE-IN-READY. It is located close to the school, parks, community centre and arena. It is within walking distance to the downtown amenities. Its an easy commute to KW, Woodstock and within minutes of Stratford. This home has everything you need if you have a large and/or blended family or are looking for multi-generational living. The beautiful modern farm house style has great curb appeal with white siding, stone, brick with the black windows and trim along with vaulted front porch sets the home apart from the others in the community. There is an oversized double wide driveway and garage that is both heated and insulated...ideal for hobbyists. There are 2 bedrooms on the main level (front bedroom/office with cheater door to main floor 4 pc bath, and primary bedroom suite a the rear of the home with huge walk in closet and a 5 pc ensutie bath). There are 3 additional bedrooms on the upper level for children or guests and a full 5 pc bath. There is also a bright 2nd floor home office. This could also be a small sitting room/gaming room also. The main floor boasts and open concept layout with high ceilings and custom kitchen with floor to ceiling cabinetry, walk in pantry with hidden access, stainless steel appliances, pot filler, custom hood fan, huge centre island with seating for 5 and a large dinette area that can acommodate a large family gathering and is perfect for entertaining as it has sliders to the rear yard where your future deck or patio can be positioned on this pool sized lot. The living room has a fireplace accent wall with shiplap, oak mantel and large windows overlooking the rear yard. There is main floor laundry room/mud room off the front entrance. The basement is mostly unspoiled and partially framed with a 3 pc rough-in bath...so much potential for additional living space of your choice. SHOWS AAA. (id:51300)
Peak Realty Ltd.
31 Beacon Point Court
Breslau, Ontario
Prestigious, well maintained office space central to Kitchener-Waterloo, Cambridge and Guelph near the Hwy 7 and Fountain St intersection. Ample parking spaces and lots of natural light. Up to date finishes including executive offices and welcoming reception area. Fully H/C accessible with wide halls, washroom and front entrance ramp. Exceptional electrical and mechanical systems in place ensure employee comfort. Adjacent to Breslau Commons gives you great access to food and services. Located in a steadily growing community with builders Thomasfield Homes, Empire Homes, and Madison Homes all active in the immediate area. (id:51300)
Coldwell Banker Peter Benninger Realty
144 Courtney Street
Fergus, Ontario
Welcome to your dream home! This stunning newer two-storey residence offers the perfect blend of comfort, style, and convenience. With 4 spacious bedrooms and 3 full bathrooms, there's plenty of room for your family to grow and thrive. Step inside to discover an inviting and open floor plan. The main floor boasts a modern kitchen with sleek finishes, perfect for culinary adventures and family gatherings. The adjacent living and dining areas provide a warm and welcoming space for relaxation and entertainment. Upstairs, you'll find four generously sized bedrooms, including a luxurious master suite with its own ensuite bathroom. Each room is designed with your comfort in mind, offering ample closet space and natural light. Outside, the fully fenced yard provides a safe and private oasis for children to play and for hosting outdoor activities. The two-car garage offers plenty of storage and parking space, ensuring your vehicles are well-protected. Location is everything, and this home delivers! Situated close to beautiful parks, top-rated schools, and all the amenities you need, you'll enjoy the perfect balance of tranquility and accessibility. (id:51300)
Exp Realty Brokerage

