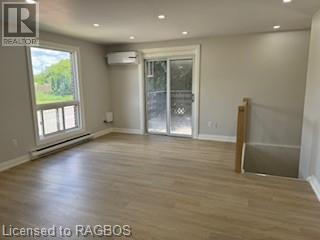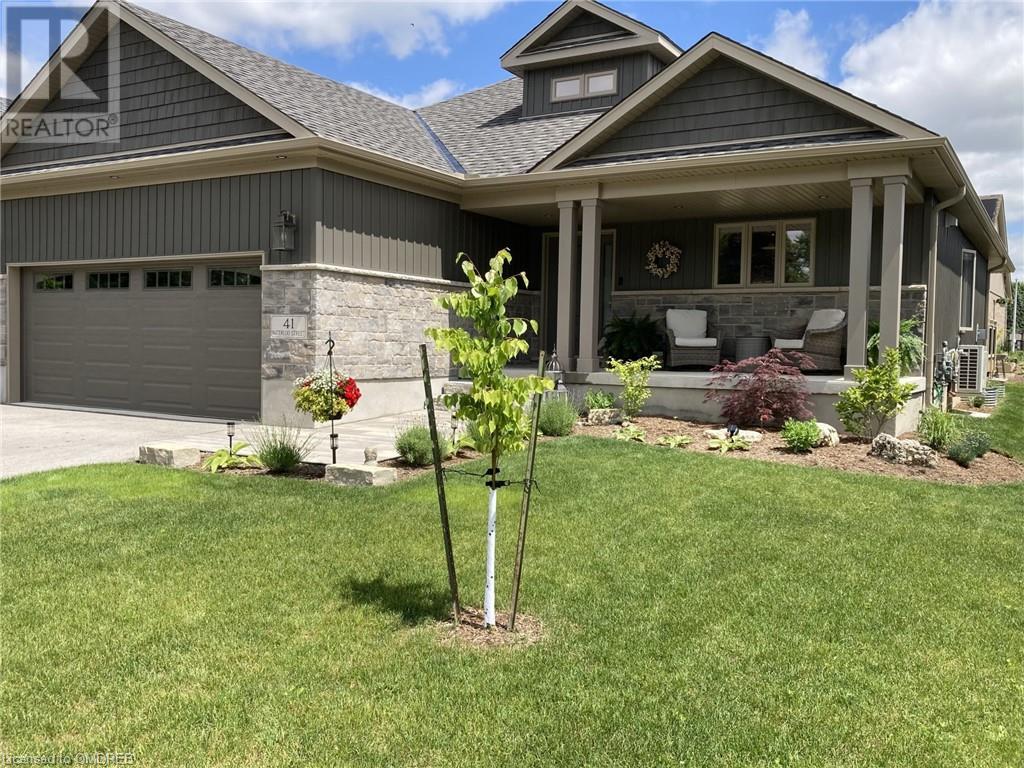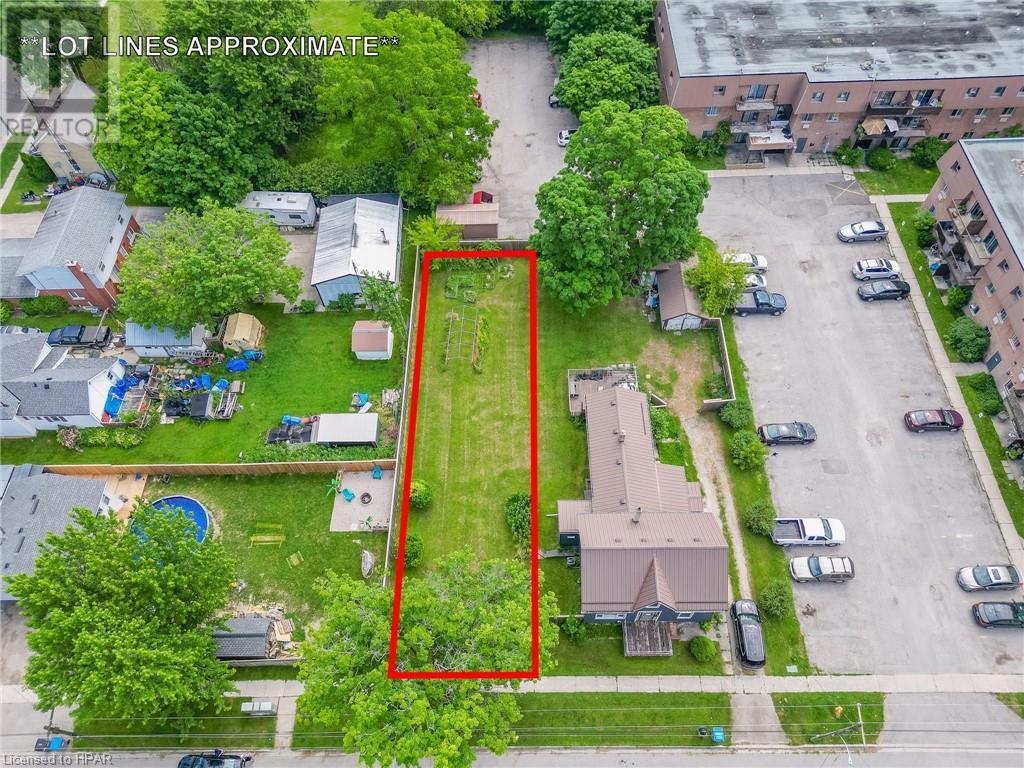Listings
215 Mcnab Street Unit# 12
Walkerton, Ontario
Arrive home after a hard days work and enjoy your comfy, spacious executive townhome, nestled in the heart of Walkerton. This newly renovated three bedroom unit has a gleaming new kitchen, 2 bathrooms, flooring and an appliance package. All you need is to move in and arrange furniture. The lower level offers an over-size single garage, a separate sizeable laundry/storage room to keep things organized! Upstairs, entertain or relax in the generous living room and dine in the eat-in kitchen with family and friends. At day's end, retreat to one of 3 large, restful bedrooms situated on the third floor. With two entrances and a back patio overlooking a tree-lined courtyard, you can also unwind outside. Experience the full spectrum of energy-efficient upgrades in this remarkable property, boasting state-of-the-art heat pumps, brand-new windows, and superior insulation enhancements Say goodbye to soaring utility bills as these enhancements ensure optimal energy conservation, keeping costs exceptionally low. Ample parking and affordable rents, allows you to live the good life in this renovated gem. Best of all, everything you need is just a short stroll away-school, downtown, the river trail and so much more. And don't forget, Bruce Power is a short drive from Walkerton! Need something larger? Another 3 bedroom unit will become available shortly, once completed, at a higher lease fee. Note: Pet-friendly with conditions. (id:51300)
Exp Realty
25 Jack Koehler Lane
Wellesley, Ontario
Welcome to your new home in Wellesley, ON! This stunning modern bungalow offers over 3000 sq. ft of open concept living space. With 4 bedrooms, 3 full bathrooms, and a convenient office in the basement, there's ample room for every need. The master bedroom offers a 3 piece ensuite washroom, a walk in closet and a view of the sunset in your backyard. The kitchen is a chef's dream with stainless steel appliances, abundant cupboard space, and a breakfast bar for casual dining. Step outside inot your backyard oasis, featuring beautiful gardens, a covered deck and a 12' x 10' shed that create your perfect summer entertainment space. The 2 car garage is perfect for parking your cars in the winter or creating that workshop you've always been dreaming of. The basement is fully finished and offers a walk up entrance to your garage, an office space, a bedroom with a walk in closet and a 3 piece washroom. Located in a charming small town, you'll enjoy a peaceful lifestyle with easy access to hiking trails, a brand new community centre, and annual events like the famous Apple Butter and Cheese festival. Experience the best of both worlds small-town charm with big-city amenities nearby with Waterloo only a 15 minute drive away. Don't miss out on this opportunity to make this your new home. Schedule your showing today and envision yourself living in this spacious, modern bungalow surrounded by community spirit. (id:51300)
Keller Williams Innovation Realty
1855 Notre Dame Drive
St. Agatha, Ontario
Situated on 6 acres of prime land and just a 5-minute drive from the vibrant city of Waterloo sits this expansive commercial property currently operating as a school campus. This versatile property boasts six distinct buildings tailored to various educational and residential needs. The centerpiece is a dedicated school building, offering ample classroom space and administrative facilities. Behind it stands a spacious dormitory-style building complete with a full kitchen and a gymnasium, ideal for accommodating residential students or staff members. Three of the additional buildings are charming homes repurposed providing comfortable living spaces and offices. A standout feature of the property is the fourth house, designed for office and medical use, offering flexibility for administrative purposes or specialized services. Outside, the expansive three-acre field offers potential for further development or recreational activities, complemented by a convenient drive shed for storage or additional functional space. Strategically located for easy access, the property ensures swift connections to major highways, facilitating seamless transportation and logistical operations. Whether continuing as an educational institution, exploring corporate retreat possibilities, or repurposing for other commercial ventures, this property presents limitless opportunities. For discerning investors seeking a strategic investment in Waterloo's dynamic commercial landscape, this property promises both immediate utility and long-term potential. Don't miss out on this rare chance to acquire a comprehensive commercial property with unparalleled amenities and strategic location. Schedule a private viewing today! (id:51300)
Corcoran Horizon Realty
414 - 99b Farley Road
Centre Wellington, Ontario
Experience the elegance of this top-floor condo featuring 2 spacious bedrooms and 1.5 bathrooms. The unit includes a dedicated parking space and boasts an open kitchen with a stylish island, Open concept living, and dining. The kitchen is adorned with quartz countertops and a ceramic backsplash, enhancing the modern aesthetic. The primary bedroom offers ample space, a generous closet, and a private bathroom, while the second bedroom is also spacious. Additional conveniences include an ensuite laundry room and a large balcony for outdoor relaxation. Enjoy luxury, maintenance-free living in a newly developed community in Fergus, ideal for families and professionals. This community is located in an excellent school district and is easily accessible via multiple routes. The rental includes all appliances, light fixtures, and window coverings, ensuring a seamless move-in experience. (id:51300)
Century 21 Regal Realty Inc.
307 Van Dusen Avenue
Southgate, Ontario
Nestled in the tranquil Dundalk neighborhood, this 3-bedroom, 2.5 bathroom detached home offers just under 2000 sq ft. Beyond the inviting double doors, a foyer welcomes you with abundant natural light and a thoughtfully designed layout. The heart of the home unfolds into an open-concept living room, family room, breakfast area, and spacious kitchen, creating a modern and spacious ambiance perfect for everyday living and entertaining. The kitchen is equipped with stainless steel appliances and ample storage space. Upstairs, the sanctuary of the primary bedroom awaits, featuring his & hers closets, and a 4pc ensuite bathroom for added privacy and comfort. The additional bedrooms are generously sized, complemented by a full bathroom to share. Natural light bathes every corner of the home. Outside, a double-car garage and long driveway accommodating four cars provide ample parking space and the deep backyard offers additional space to enjoy and entertain. **** EXTRAS **** Beautiful home in a great Neighborhood. Stainless steel Appliances: Fridge, Stove, Dishwasher, and Washer & Dryer in Basement. Full access to big backyard and garage. (id:51300)
RE/MAX Find Properties
124 Greene Street
South Huron, Ontario
Welcome to this exquisite two-storey home that backs on to a ravine, boasting approximately 2,400 sqft of beautifully finished living space. This home combines modern exterior finishes with a well-designed interior, perfect for contemporary living. The main floor features impressive 9-foot ceilings, enhancing the spacious and airy feel. The open-concept layout seamlessly connects the kitchen, dinette, and great room, creating an ideal space for both family gatherings and entertaining. The kitchen is a chef's delight, complete with a great-sized island, a butler's pantry with ample cabinetry, and elegant quartz countertops. A spacious mudroom adds convenience, while a 2-piece bathroom on this level ensures guest's comfort. The main floor laundry room adds a layer of practicality, making daily chores more manageable and keeping the upstairs living areas serene and clutter-free. Upstairs, you'll find four generously sized bedrooms, providing ample space for a growing family. The primary bedroom is a true retreat, featuring a luxurious 5-piece ensuite with a glass-enclosed curb-less tiled shower, a relaxing soaker tub, and a walk-in closet. An additional 3 comfortable size bedrooms, a full 5-piece bathroom on the second floor offers convenience and style for the rest of the family. The walk-out basement, though unfinished, presents a fantastic opportunity to customize additional living space to suit your needs. Whether you envision a recreation room, home gym, or guest suite, the possibilities are endless.This exceptional property is designed for modern living with its elegant finishes and thoughtful layout. Don't miss your chance to make this stunning house your forever home. The main floor laundry room adds a layer of practicality, making daily chores more manageable and keeping the upstairs living areas serene and clutter-free. (id:51300)
Century 21 First Canadian Corp.
41 Waterloo Street
Elora, Ontario
Sought after 2 year old, Wrighthaven Net Zero bungalow within walking distance to beautiful downtown Elora. $300K + spent on builder upgrades! Gorgeous oak hardwood, 3 + 2 bedrooms, granite throughout, heated bathroom floors throughout, custom window treatments throughout, designer light fixtures, glass stair railings, gas fireplace, fully finished basement with 9’ ceilings, kitchenette, huge cold storage room, double garage. New deck, patio and landscaping front and back, covered back porch is wired for outdoor TV and gas line for BBQ, new garden shed with power. Relaxing front porch to catch evening sunsets. This house does not disappoint! (id:51300)
RE/MAX Aboutowne Realty Corp.
330 Mill Bridge Road
Grey Highlands, Ontario
This home offers plenty of space for everyone and a large yard perfect for play. Situated on just over half an acre in the quaint village of Feversham, this lovingly maintained 3-bedroom side split home awaits its next family. Cared for by its original owners, the house features a semi-open concept main floor that is both spacious and inviting. The large kitchen and dining area flow seamlessly to a back deck overlooking a generous backyard, perfect for family gatherings and outdoor activities. The front living room, with its large window, is bright and airy, offering a wonderful space to entertain or relax. The upper level includes three bedrooms and a 3-piece bathroom, which can be easily converted back into a 4-piece bath if desired. The lower level, accessible directly from the attached 1.5 car garage, boasts a wonderful family room that opens onto a private rear patio. This space, with its propane fireplace, is sure to be the hub of the home, perfect for kids and teenagers to enjoy. An additional 2-piece bath is conveniently located on this level. The unfinished basement, also accessible from the garage, offers a large room that could be transformed into a rec room, a laundry room, and an extra space that could be converted into a fourth bedroom. The exterior of the property has been meticulously maintained, enhancing its curb appeal. Located in the core of Feversham, this home is within walking distance to a park with a playground and river for fishing, local churches, the Feversham Gorge with its scenic hiking trails, and the nearby arena and community center. Come and experience the charm and comfort of this beautiful family home in Feversham. **** EXTRAS **** All showings must be booked via ShowingTime MLS# 40607057 (id:51300)
RE/MAX Summit Group Realty
182 Main Street S
South Huron, Ontario
Welcome to 182 Main St South in Exeter just steps from all the amenities and downtown core. This raised bungalow offers nearly 1,700 sq ft of finished living space allowing for three bedrooms and two full bathrooms. The open concept floorplan allowing for kitchen/dining/living with lots of windows for natural light. Updated laminate flooring throughout most of the main floor. Updated potlights throughout kitchen and living room. Sliding door off of dining area to spacious back deck for easy access to the BBQ. Expansive main floor primary bedroom with double closets. Main floor allows for another bedroom and the updated main full bathroom with double vanity. Fully finished lower level allows for spacious rec room, the third bedroom and the second full bathroom with laundry. Entrance foyer off of access from attached single car garage. Situated on a 50'x165' lot with lots of space in the backyard. Enjoy your backyard and games with the kids with both fences and hedges creating privacy. Exeter is a great town for all ages and all walks of life. Offering both primary and secondary schools, great recreation facilities, vibrant downtown core, restaurants and much more! Only 30 minutes from London and 15 minutes to the sandy shores of Lake Huron! (id:51300)
RE/MAX Bluewater Realty Inc.
76 Queen Street
North Middlesex, Ontario
TO BE BUILT: The 'Ashwood' by VanderMolen Homes is a stunning 2 bedroom bungalow offering 1406sqft of living space with a custom kitchen including a large corner pantry, open concept dining area and generous great room. The primary bedroom is complete with a spacious walk-in closet and large 4pc ensuite bath. The main floor also includes laundry, a 4 pc main bath and second bedroom, which could be used as a den or home office. Vinyl plank flooring throughout the main living areas, ceramic flooring in the bathrooms and mudroom, and cozy carpeting in the bedrooms. Ample pot lights. The Ashwood is complete with an attached 2 car garage, covered front porch, concrete driveway, fully sodded lot and stunning curb appeal. Local amenities include grocery, hardware, restaurants, schools, playground with splash pad, and shopping. (id:51300)
Century 21 First Canadian Corp.
391 Victoria Street
Warwick, Ontario
Welcome to 391 Victoria St! This century brick home offers loads of charm with many updates. The open concept kitchen, living and dining area offers a great space for living and entertaining. There is conveniently located main floor laundry. There are 4 bedrooms upstairs allowing space for a growing family or office space to work from home. There is a 7-seat hot tub located on the back deck, nice size yard and fire pit area ready for your outdoor entertaining needs. Enjoying morning coffee in the enclosed front covered porch is also an option. There is a full basement which is unfinished offering plenty of storage space. There is also a shed outside for outdoor storage needs. This home is located across from an elementary school and close to shopping. Watford offers great highway access to 401, and amenities including an updated arena and a friendly growing community. Book your showing today to see this charming home! (id:51300)
Platinum Key Realty Inc.
296 Carling Street
Exeter, Ontario
Welcome to an exceptional opportunity to build your dream home in the heart of Exeter. This vacant building lot, soon to be severed is conveniently situated close to downtown, schools, and within a rapidly growing community. It offers the perfect canvas for your new residence. All essential services required for hook up (water, sewer, electricity) will be fully installed before the closing date, ensuring a hassle-free start to your construction project. Exeter is known for its welcoming community atmosphere and steady growth, making it a desirable place to live and invest in property. This property presents an excellent opportunity to build a custom home tailored to your preferences in a family oriented town. Contact your agent today to schedule a viewing and take the first step towards making this lot your own. (id:51300)
Coldwell Banker Dawnflight Realty (Exeter) Brokerage












