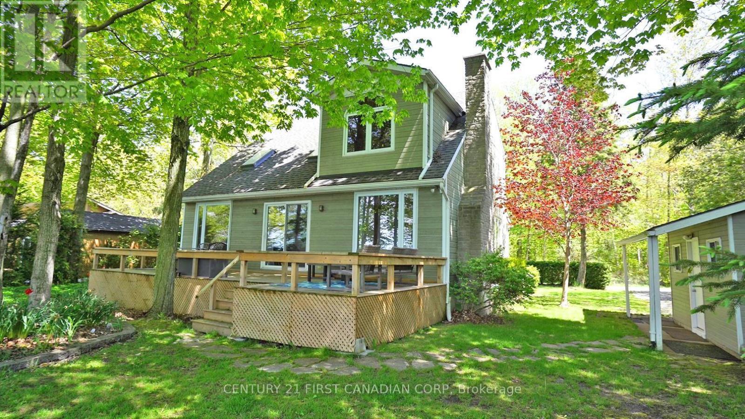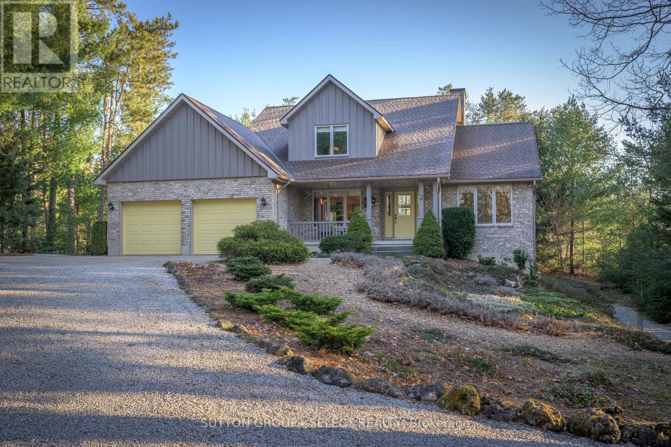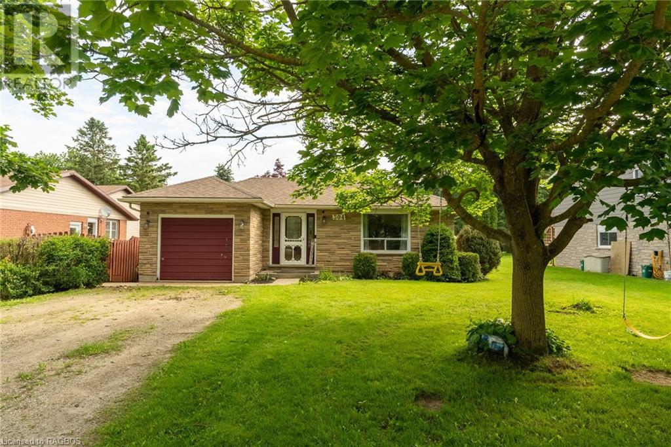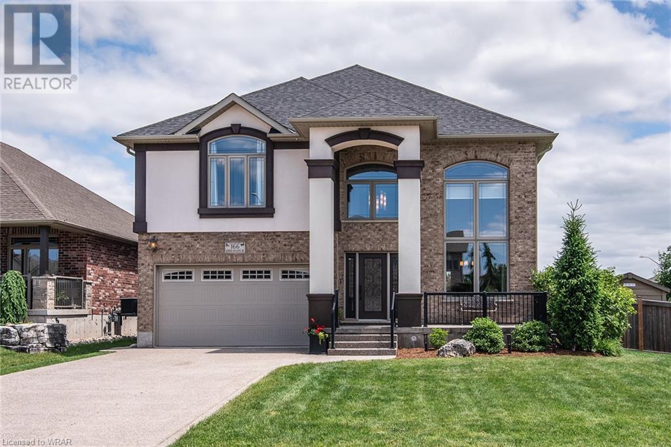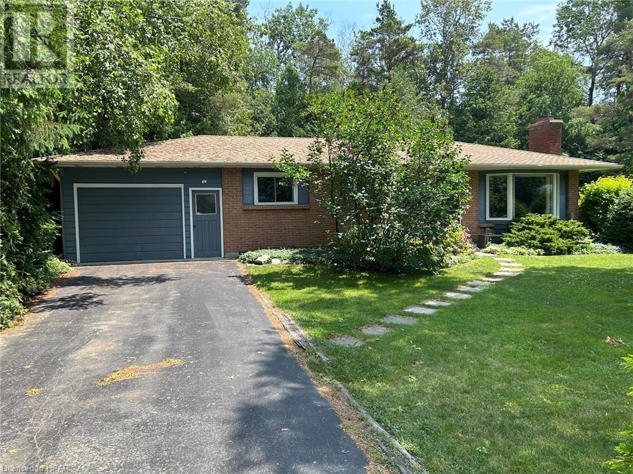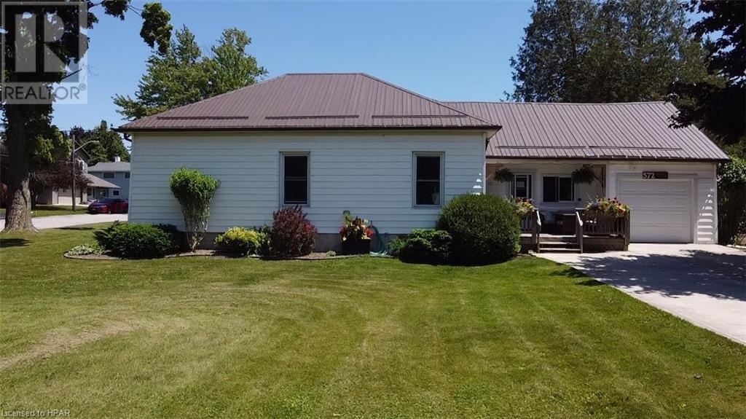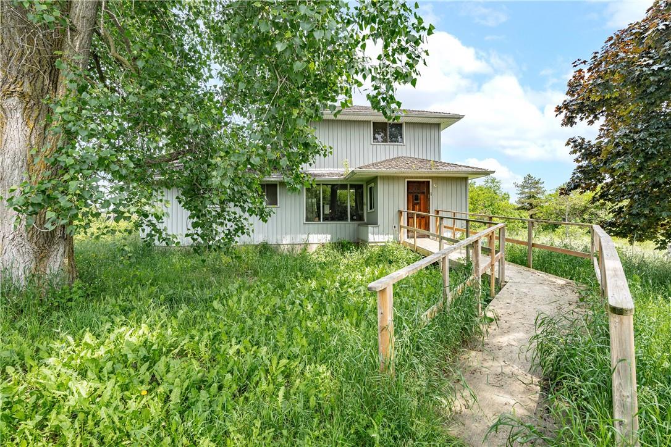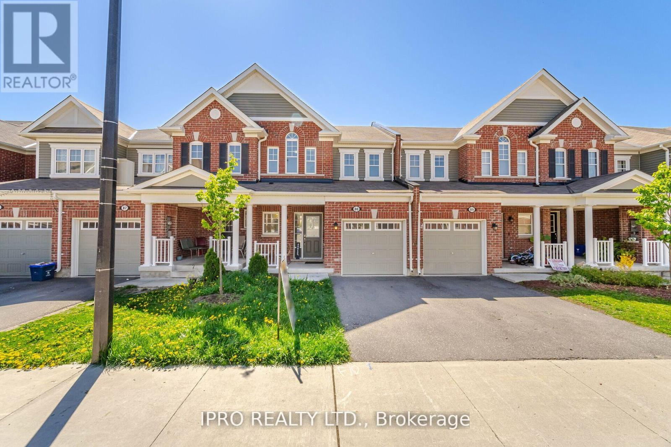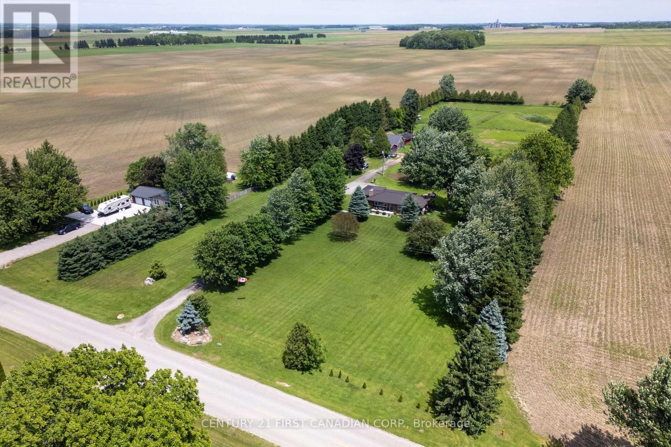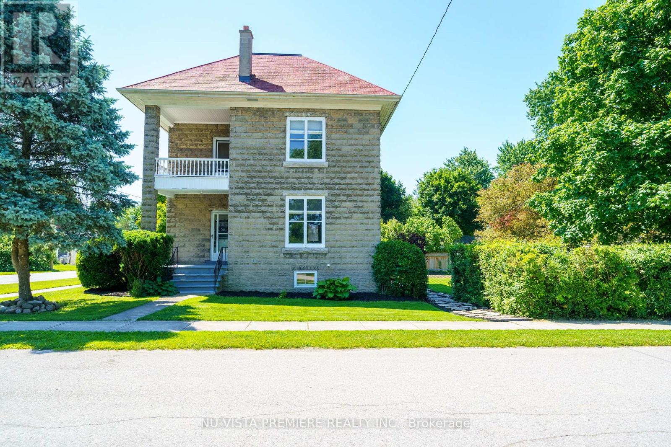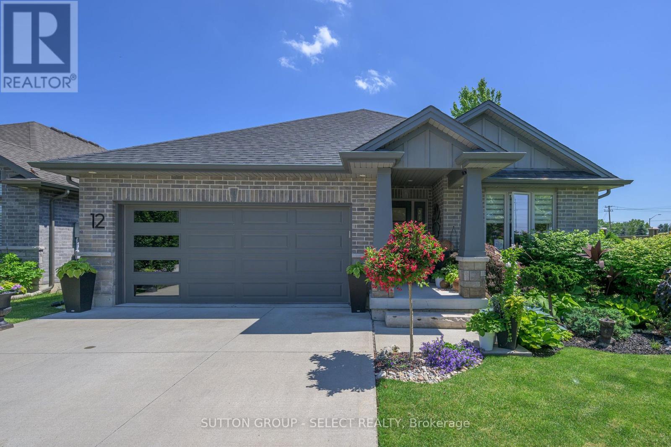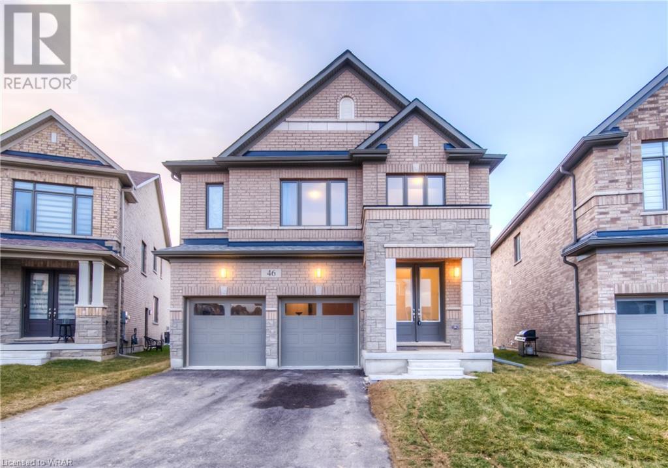Listings
75059 Elmslie Drive
Bluewater, Ontario
RENOVATED COTTAGE/HOME WITH PRIVATE BEACH & DOUBLE WIDE LOT! Dream lake views & the best sunsets! This stunning lakefront property is located in a quiet community where you can enjoy your mornings on the front porch listening to the birds and your evenings on one of the backyard decks listening to the waves. Inside the home you'll find an updated kitchen that opens up to the dining room and living room, both showcasing the beautiful views. Cozy up by the fireplace in the living room during the cooler nights or enjoy time relaxing and unwinding in the den area after a long day at the beach. Convenient main floor laundry and a full 3pc bath are also located on the main floor. Heading up to the second floor you'll find three spacious bedrooms and a shared 4pc bath. If you are looking to entertain, no need to worry, there is extra room in the bunkie for additional guests! Heading outside you'll be amazed with the gorgeous views where you can enjoy some time in the shade on the back deck, roast marshmallows over the fire or enjoy the third deck overlooking the water. Private staircase leads down to beach and water. This home is located within a quick 5 minute drive to enjoy Bayfield's restaurants, ice cream shops & shopping and 20 minutes to Grand Bend. Don't miss out on making memories this summer by making this your new home! Furniture is also negotiable. **** EXTRAS **** FURNITURE IS NEGOTIABLE (id:51300)
Century 21 First Canadian Corp
10364 Pinetree Drive
Lambton Shores, Ontario
Grand Bend-Huron Woods 2 storey 3+ 2 bedrooms with ground level lower walkout minutes walk to sandy Lake Huron beach. Beautiful landscaped 3/4 acre property with up to 10 parking spaces. Bright great room fireplace with two-storey ceiling and wall of windows overlooking property. Main floor master bedroom with en-suite and walk-in closet .Kitchen granite counters with open dinette and patio door to back deck. Main floor den/bedroom with hardwood floors throughout most of main level. 2nd level features 2 bedrooms and 4 piece bath. There are 3+ 2 bedrooms and 3+1 baths to serve guests and extended families. Lower level with large above ground windows and ground level walkout access to side of property , great for second living quarters. Large living area and pool table accessories included in the lower level. Den/bedroom with Laundry kitchenette with three piece bath. Other features:2 year old furnace and air conditioning /40 year fiberglass shingles/2 car garage/built in dining cabinet/ kitchen pantry mudroom/water heater owned/built in kitchen stove/oven. Club house membership with tennis /pickleball courts/ canoe racks/playground/basketball court $230 per year fee. Just a minutes walk from Pinery Provincial Park. (id:51300)
Sutton Group - Select Realty
304 Silverbirch Avenue
Mount Forest, Ontario
Looking for a quiet family oriented cul-de-sac with great neighbours, close to school and a couple blocks off downtown; then 304 Silverbirch Ave is the spot for you. This brick bungalow boasts an open concept design on the main floor completed in 2017. The kitchen features a bar height island, gas range and a built in range hood that rises out of the countertop. There are lots of windows to allow light into this home. There are 3 bedrooms on the main floor as well as a 4pc bathroom. Attached is a single car garage with side entry at the basement staircase which could provide and in-law suite for multi-generational living or a basement apartment if renovated to meet code requirements. The basement is a blank slate ready for you to build your own equity finishing it in your own style. Some of the big ticket items like Furnace (2021) and Central Air (2023) have been done for you. The home sits on a huge lot measuring over a quarter acre (60ft x 259ft; at the deepest). This allows lots of room to enjoy the outdoors while being in town. Close to Victoria Cross Public School and situated between the downtown, Sports Complex and the West Edge of Town, this home is the perfect spot to raise your family or to retire and enjoy the quiet life. Come see what opportunity awaits at 304 Silverbirch Ave for yourself. (id:51300)
Coldwell Banker Win Realty Brokerage
166 Gerber Meadows Drive
Wellesley, Ontario
Welcome to your dream home in Wellesley! This stunning family home boasts beautiful curb appeal and professional landscaping, creating an inviting and serene atmosphere. Nestled on a private corner lot with no sidewalks and surrounded by trees, this property offers unparalleled privacy and tranquility. Step inside and be greeted by a grand 2-story foyer featuring a winding staircase with an elegant wrought iron railing. The impressive 2-story living room includes a motorized shade programmable for sunrise and sunset, with a modern coffered ceiling adding sophistication. High-quality finishes, including updated trim and doors and 9-foot ceilings, enhance the luxurious feel throughout. The main floor features a large kitchen with an island that seats four and ample storage, a cozy family room with a gas fireplace, and a quiet home office tucked away in a corner. Upstairs, you will find four large bedrooms and three bathrooms, two of which are ensuites, as well as a spacious laundry room. The pool-sized backyard is expansive, featuring beautiful gardens, mature trees, a stone patio perfect for entertaining, and a cedar pergola providing shade during the summer months—the possibilities outside are endless! The basement is a blank canvas with a rough-in for a 3-piece washroom, ready for your personal touch. Don’t miss the opportunity to own this exquisite home in one of Wellesley’s most sought-after neighborhoods—schedule your private showing today! (id:51300)
RE/MAX Twin City Realty Inc.
12 Stark Street
Bayfield, Ontario
Quaint & tidy retreat on Stark Street! Discover this charming 3-bedroom home, built in 1976, nestled on picturesque Stark Street in Bayfield's west side. The freshly painted interior welcomes you into a cozy living room featuring a stone wood-burning fireplace, perfect for those chilly evenings. The galley kitchen, seamlessly connected to a dining area, opens up to a spacious family room with a cathedral ceiling and rustic pine interior walls. Large patio doors lead to a generous deck overlooking a private, tranquil rear yard, ideal for outdoor entertaining. This delightful home includes two bathrooms, one of which is a convenient 2-piece ensuite. Main-floor laundry ensures ease of living. The sale includes all furnishings and appliances, making this home move-in ready. Modern comforts abound with natural gas heat, central air, and fiber internet. An attached garage with a paved driveway adds to the convenience. The exterior boasts a tasteful blend of brick and wood, complementing the serene 66' x 132' yard bordered by a cedar hedge for added privacy. A charming bunkie provides extra space for guests or storage. Located a short walk from the beach, historic Main Street, park, and splashpad, this home offers year-round enjoyment. It’s also just a short drive to beautiful golf courses, wineries, and breweries, ensuring a perfect balance of tranquility and accessibility. Can double as a home or cottage. Don't wait on this one! (id:51300)
RE/MAX Reliable Realty Inc.(Bay) Brokerage
572 Rose Street
Lucknow, Ontario
Welcome to this charming bungalow located in the lovely town of Lucknow. This cute 3 bedroom, 2 bathroom home is sure to capture your heart with its cozy and inviting atmosphere. Situated on a spacious lot, you'll have plenty of room to enjoy outdoor activities, gardening, or simply relaxing in the serene surroundings. The lot could be severed after municipal approval. The metal roof adds a touch of durability and modernity to the property, ensuring long-lasting protection and aesthetic appeal. The home also has an attached 1 car garage with a loft for extra storage! New plumbing and electrical, and a new tankless hot water tank. Inside, you'll find 2 recently renovated bathroom that exudes a fresh and contemporary feel. This new addition adds a modern touch to the home, providing you with a stylish and comfortable space to unwind and refresh. The bungalow layout offers a convenient and functional living space, making it easy to navigate and utilize every square foot. The 3 bedrooms provide ample room for rest and relaxation, while the 2 bathrooms add convenience and privacy for you and your family. What makes this property even more unique is the presence of 2 entrance doors, offering the potential for home business. Lucknow is a charming town known for its friendly community and peaceful ambiance. You'll have access to local amenities, including shops, restaurants, and recreational facilities, all within a short distance from your doorstep. This cute 3 bedroom, 2 bathroom bungalow in Lucknow offers a perfect combination of charm, comfort, and convenience. With its large lot, metal roof, and new bathroom, this property presents an ideal opportunity to create a cozy and stylish home in a delightful community. (id:51300)
RE/MAX Land Exchange Ltd Brokerage (Wingham)
25 Hoods Road
Flamborough, Ontario
Great opportunity to renovate or build new on this 1/2 acre (irregular) lot on a quiet country lane. Well constructed, by the owner, this 1644 (iGuide) sq ft 4 bed, 2 bath home awaits your vision & creativity. Current floor plan features a main floor Primary bedroom. Full high basement with a grade level walk-out. Heating is with wood. Excellent location, close to many major cities & highways. (id:51300)
Keller Williams Edge Realty
88 - 143 Ridge Road
Cambridge, Ontario
*View Virtual Tour* Welcome To This Beautiful Only 4 Years Old Construction Mattamy Built 2 Storey Townhouse you will discover a perfect blend of modern style and practicality that has 3 Bedrooms & 3 Washrooms With A Rarely Offered walkout basement That Could Be Rented Out Easily & It Is Backing On To A Green space For Full Privacy and a backyard oasis that back onto green space.. You Have A Garage Entrance Through Main Floor, Separate Living That Could Also Be Used To Fit Big Dining Table & Decent Size Family Room With Gas Fireplace On A Beautiful Accent Wall. The spacious kitchen is a highlight with stainless steel appliances, modern countertops and a large island for those cozy breakfast mornings, Open Concept Designed Kitchen Has Huge Quartz Countertop Centre Island That Also Offers Breakfast Bar Area That Can Easily Fit 5 Breakfast Bar Chairs, Stainless Steel Appliances With Tall Kitchen Cabinets, Quartz Counter-Top & Backsplash Compliment Each Other, Water Dispenser Stainless Steel Double Door Bosch Fridge & Stainless Steel Range Hood Will Help In Daily Kitchen Cooking. As you ascend the comfortable carpeted stairs you will find generously sized bedrooms upstairs. Primary Bedroom Offers Huge Walk-In Closet & Glass Standup Shower In The Ensuite. All Rooms Sizes Are Very Generous. Builder Finished Open Concept Walkout Basement Has So Much Potential To Make It To Your Own Taste, It Is Currently Setup As A Bedroom With Pot-Lights All Around. This Location Is Right Off The Highway That Is Ideal For Commuting. Layout Is Perfect For All. Beautiful Deck To Watch Sunset & Green Space. House Comes With 200 Amps Electrical Panel.The open-concept design features beautiful finishes thru-out, creating a welcoming atmosphere. Enjoy outdoor moments with friends and family in your private backyard or explore the nearby trails for a leisurely walk. Convenience is key with easy access to shopping, schools and restaurants, making Cambridge an ideal place to call home. **** EXTRAS **** his House Is Perfect For Anyone Who Is Looking To Start A Family, 1st Time Home Buyers, For Retirement, Investors, Downsizing, Beautiful Cozy Townhouse In A Excellent Neighbourhood, Close To Highway, School, Hospital, Malls, Worship Place (id:51300)
Ipro Realty Ltd.
34500 Saintsbury Line
Lucan Biddulph, Ontario
Discover an exceptional opportunity to own 5 acres of prime land in Lucan, perfectly situated just outside the residential areas and still conveniently close to shopping. This expansive property features a charming one-floor home that offers comfortable living with easy access to the entire property. Additionally, multiple outbuildings are included, providing excellent spaces to keep your animals safe and secure. This is the perfect location for a small hobby farm, offering ample space for gardening, raising animals, or other agricultural pursuits. Whether you're looking to expand your business, create a family estate, or invest in a property with potential, this offering provides a unique chance to secure a valuable piece of real estate. The strategic location in Lucan ensures you are never far from essential amenities while enjoying the peace and privacy of a more rural setting. This property combines the best of both worlds: a spacious, versatile land area with the convenience of nearby shopping and residential amenities. Don't miss out on this rare opportunity! (id:51300)
Century 21 First Canadian Corp.
441 Queen Street
Perth South, Ontario
Escape the city and enjoy country living in a small, close-knit community. Welcome to 441 Queen St, a beautiful 2-storey, 3-bedroom home located in the heart of Granton, a hidden gem just 10 minutes east of Lucan and 15 minutes north of London. Set on a large corner lot with mature hedges and meticulously maintained landscaping, this home offers a private and tranquil retreat. Step into the inviting foyer and experience the charm of this residence. The spacious living areas feature large baseboards and detailed wood finishes that add character and warmth, with large windows allowing sunlight to fill the rooms.Upstairs, you'll find three large bedrooms with ample closet space, including one with a walk-through closet. The upper level also includes a 4-piece bathroom and a door leading to the spacious balcony ideal for curling up with a book or stargazing on a clear night. Additionally, there are stairs leading up to an undeveloped attic space, offering potential for a beautiful third floor.The lower level provides a large space perfect for a family room or games area, along with a laundry room, work area/storage, and a cold cellar. There is also a convenient walk-out door to the spacious backyard.Just steps away is Granton Park, offering a tennis court, basketball court, soccer field, baseball diamond, playground equipment, and a pavilion with an attached kitchen. In the winter, the park features an outdoor skating rink, providing year-round recreation.Conveniently located on a school bus route, this home is perfect for families. This rare find won't last long. Schedule your viewing today and fall in love with this piece of beautiful history. (id:51300)
Nu-Vista Premiere Realty Inc.
12 - 38 Elliott Trail
Thames Centre, Ontario
Welcome to this pristine bungalow located in the charming town of Thorndale. This custom designed home is full of upgrades and is a true showstopper! Taking curb appeal to a new level, enjoy the craftsman style exterior with the most tranquil landscaping. These gardens have been featured in the Green Thumb garden tour 2022 and are sure to impress. But don't worry, all easy to maintain with thoughtful Perennials that bloom all summer long. The private backyard oasis features a covered concrete porch with a lovely shaded breeze, step onto the sunny deck with glass railings to entertain or enjoy dinners watching the sunset. You even have your own putting green! Step inside and appreciate the thoughtful and elegant colour palette that is so versatile, the heart of the home, the kitchen featuring a custom island with farmhouse sink and high end stainless-steel appliances is well appointed with ample cabinet space, prep areas and large pantry. 2 bedrooms and 2 full baths grace the main floor including a dreamy primary with walk-in closet and ensuite. Convenient and spacious mudroom off the garage with laundry make every day life a breeze. The lower level is no exception with finished family room, third bright bedroom and 3 piece bath, you have endless space to enjoy. Stylish details like transom windows, custom doors, tray ceilings and stone feature walls in main living spaces make this home exceptional. Extra upgrades include 200 amp panel, HRV system with extra ventilation and gas bbq hook-up. With London only a short drive away, you will love coming home to the quiet small town feel that Thorndale offers while still being close to all major amenities. (id:51300)
Sutton Group - Select Realty
46 Mildred Gillies Street
Ayr, Ontario
Welcome to this gorgeous house! Nestled in an upscale community where you would love to spend quality time with your family. A perfect balanced home between nature and city with lots of trails and amenities around. Main floor boasts separate living and dinning area. Entire floor is carpet free with. Kitchen has lots of cabinetry space with upgraded quartz countertops. Over-sized island with breakfast bar. Access from dining to beautiful backyard. Beautiful upgraded Oak staircase leads to 2nd floor. 2nd Floor offers a beautiful Primary bedroom with an en-suite along with 3 additional good-sized bedrooms. Every bedroom as access to bathroom. Unfinished basement offers a large area for your home gym or kids play area. Being fully bricked and backing on to park lot, makes this house look stunning, bright and desirable. Don’t Miss it! (id:51300)
RE/MAX Twin City Realty Inc.

